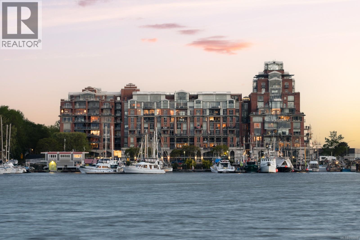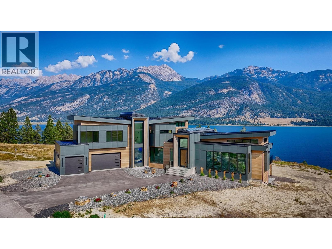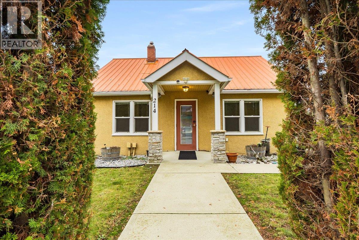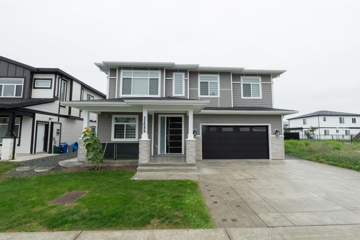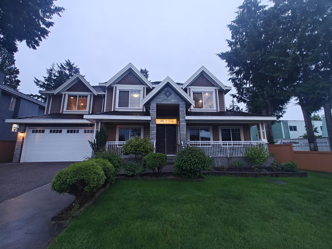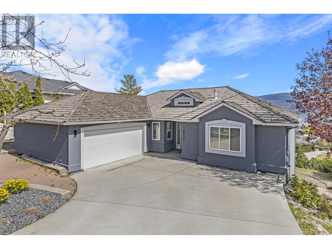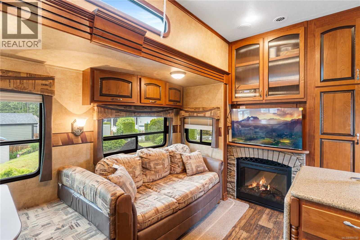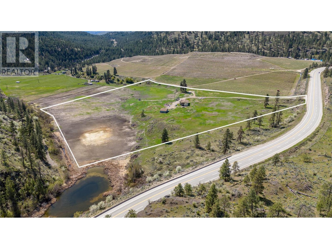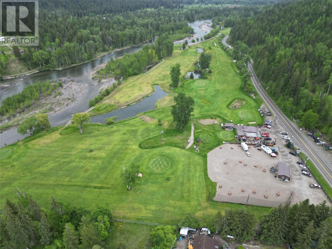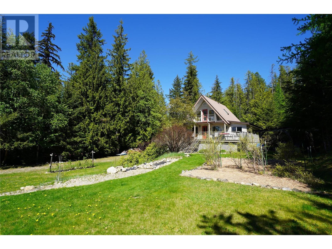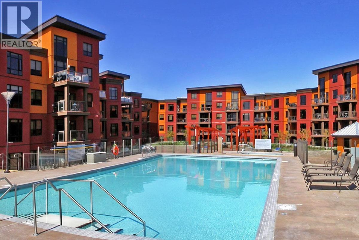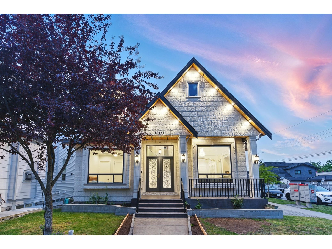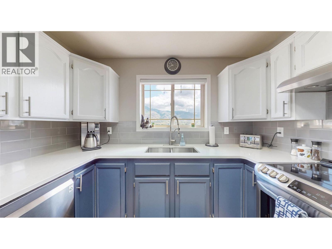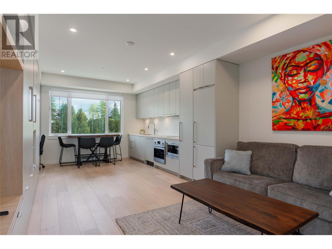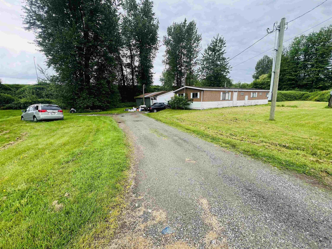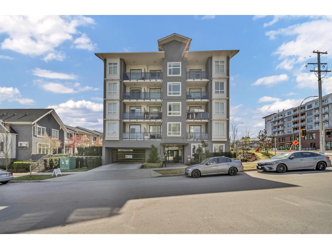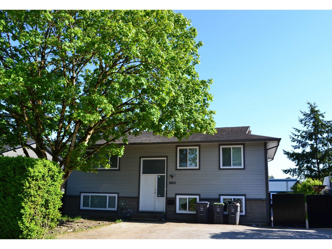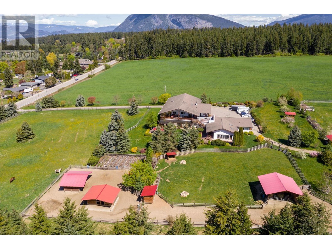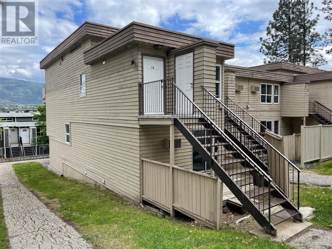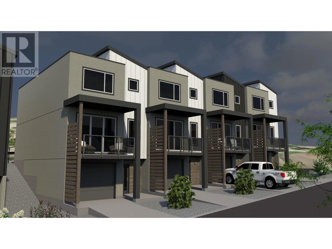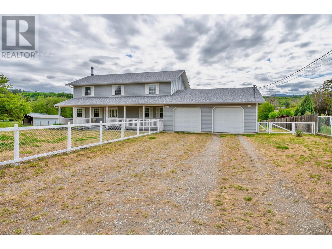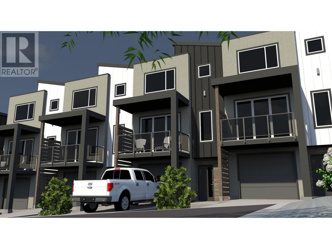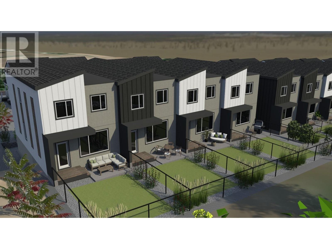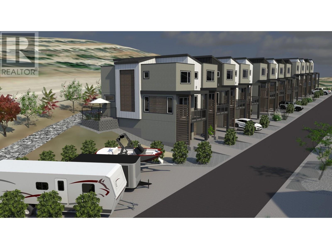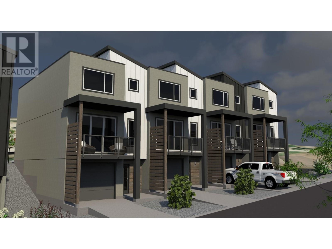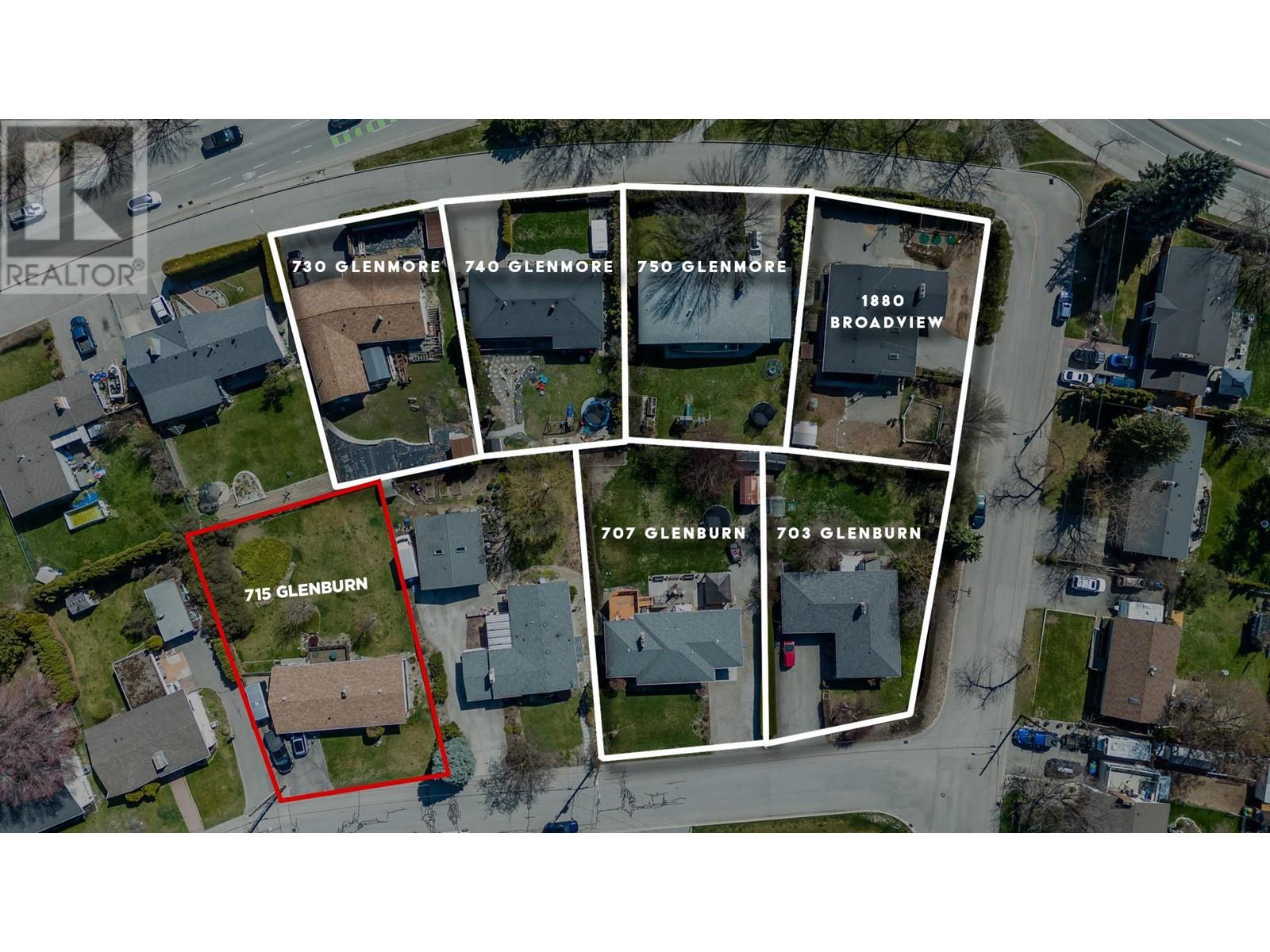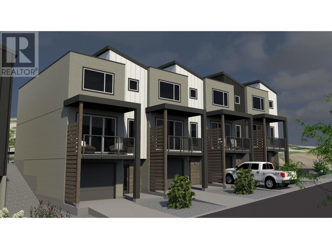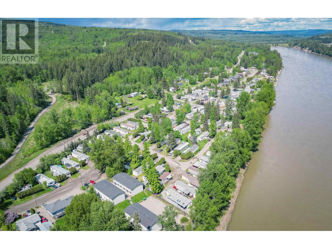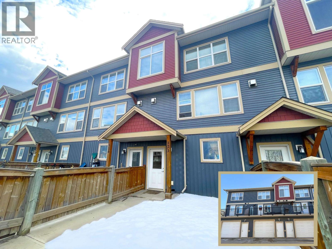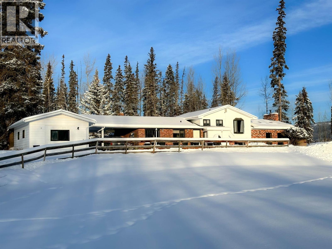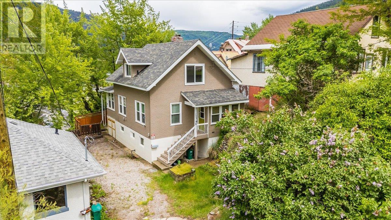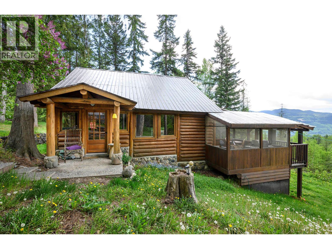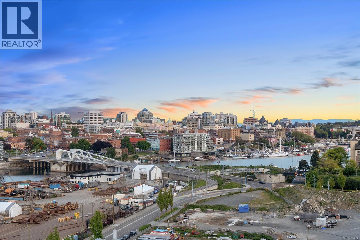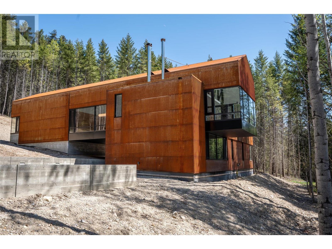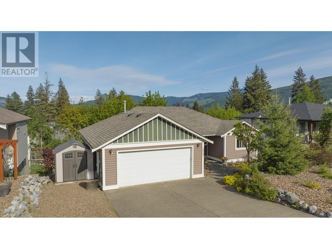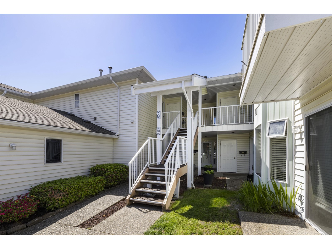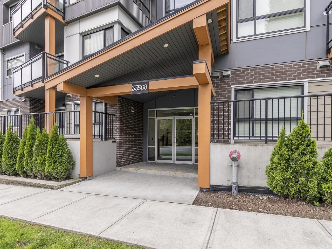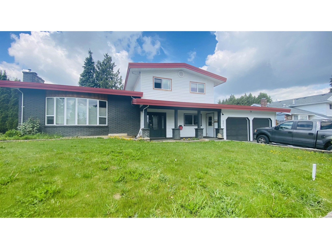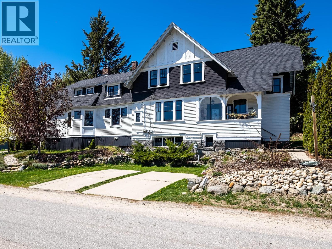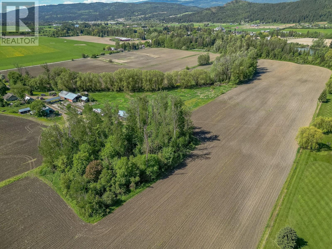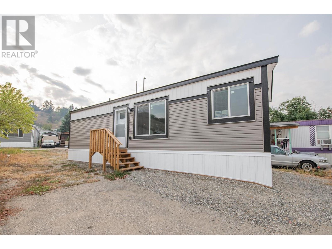821 21 Dallas Rd
Victoria, British Columbia
Experience luxury living at Shoal Point—Victoria’s premier waterfront address. This nearly 3,000 sq ft 2-bed, 3-bath residence is one of the few units that extends the whole building offering sweeping views of both the Inner Harbour and Olympic Mountains from two private balconies. The open-concept design features floor-to-ceiling windows, a gourmet kitchen with premium appliances, spa-like baths, Heat pump with A/C, and a cozy electric fireplace. Host unforgettable movie nights in your private theatre, and bring all your vehicles with 3 parking stalls. The expansive primary suite boasts a walk-in closet and lavish 5-piece ensuite. Enjoy world-class amenities: concierge, indoor pool, hot tub, fitness centre, guest suites, putting green, wifi in common room, kayak storage, car wash bay, workshop, and vibrant social groups. Just steps to Fisherman’s Wharf, Dallas Rd, and downtown. (id:46156)
6200 Columbia Lake Road Unit# 4
Columbia Lake, British Columbia
Discover Your Dream Home at Springwater Hill. This stunning new home promises to be an oasis of tranquility, where the stunning architecture is enhanced by the views. Imagine waking up as the sun rises, its golden light reflecting off the crystal-clear waters of Columbia Lake, all visible from the comfort of your master bedroom. Breathe in the fresh mountain air and feel rejuvenated as you take in the breathtaking views that unfold before your eyes. Set on a generous 0.45 acre lot, this exquisite property offers unobstructed views, privacy and adventure. West Ridge Fine Homes mountain modern architecture harmoniously blends with the serene natural environment, allowing you to immerse yourself in the unparalleled beauty of your surroundings. At over 5,500 square feet, this home is a masterpiece of luxury living. It features 4 spacious bedrooms, a den, a recreation room, and a triple car garage with specified oversized boat parking, all designed to provide comfort and elegance. Expansive windows and two custom skylights, one spanning the width of the roof over the main living area and another in the bedroom hallway flood the home with natural light, creating a warm and inviting atmosphere. This is more than just a home, it's your masterpiece in the making. The community features access to the beautiful Columbia lake with grassy beach area, boat launch, small storage for water toys, and boat trailer parking. This is the ultimate destination for year round out door activities. (id:46156)
214 11th Avenue
Castlegar, British Columbia
Charming Heritage Home with Modern Upgrades & Business Potential! Welcome to this warm and inviting 3-bed, 2-bath character home in central Castlegar—fully renovated while preserving its timeless charm. Bright, open living spaces, original hardwood floors, and over $100K in recent improvements make this home truly move-in ready. The finished basement adds even more livable space with two flexible rooms, a large family room, laundry, and storage. Step outside to a private, fenced yard complete with raised gardens, a patio for summer dining, and a fire pit for cozy evenings. Just a short walk to local amenities—including shops, restaurants, parks, schools, and the upcoming Castlegar Art Museum. With C1 zoning and convenient front and rear parking, the property is ideal for home-based businesses or creative live/work use. Already operating successfully as a short-term rental, you can continue running it as a Bed & Breakfast or bring your own business vision to life. A rare find with immediate possession available—don’t miss it! (id:46156)
311 Gore Street
Nelson, British Columbia
Location, location, location. Leave this property as an investment property or renovate into a great family home. There are many options with this 5 bedroom, 2 full bath home with detached laneway suite. Sunny, prime mid Uphill location in an area of many high value homes, walking distance to schools, neighbourhood cafe/market and the downtown core. The main home offers a large, open kitchen and spacious living room with access to sunporch to take in the great mountain views and enjoy the setting sun. There are two bedrooms on the main floor, two bedrooms up and a fifth on the lower level. Many recent upgrades include a high efficiency, forced air furnace and new roof shingles. A portion of the detached garage was converted into a laneway residence with separate panel and 3 piece bath. The laneway residence could be easily expanded into the shop/garage area. If you need lots of living space , live in the main house and rent the laneway residence long or short term. If you just need a small living area, live in the laneway and earn rents on the main house. There is very good lane access to the fenced back yard. Current rents are over $3,900 per month plus utilities. (id:46156)
32689 Carter Avenue
Mission, British Columbia
Very nicely built, beautiful family home located in a family friendly neighborhood. Features 7 bedrooms and 5 full bathrooms. Upper level contains 4 beds and 3 bathes. Out from kitchen 16'8x11'4 covered deck for enjoyment with Mountain view or take stairs to go down to fully fenced backyard. Main level contains 2 bedroom legal suite offering mortgage helpers. 2 bedroom suite is rented out $1800(with utilities) to a very nice couple. House and one bedroom in laws suite are vacant. Lots of parking including double garage, driveway parking with additional street parking. Easy drive to all the locations, including train station, schools, hospital, grocery stores, Cineplex, restaurants, golf course and everything you can ask for. New Central AC. (id:46156)
3593 Mcdermott Road
Abbotsford, British Columbia
58.6 ACRE BLUEBERRY FARM WITH HIGH RENTAL INCOME! Includes 2,624 SQFT Primary Home with 6 Beds/2 Baths, 1,600 SQFT Secondary Home with 4 Beds/1 Bath, and 17,000+ SQFT Storage Barn. 47 acres planted in Bluecrop, Duke, Calypso & Bonus varieties, plus 6 acres of arable land for future planting. Fully set up for drip irrigation and machine harvesting. Prime Abbotsford location with great highway exposure, minutes from city amenities. Connected to City Water, Natural Gas & BC Hydro. Excellent long-term investment! (id:46156)
12854 107a Avenue
Surrey, British Columbia
A custom-built home built on 9254 sqft lot with back lane, encompassing 4,865 square feet of living space. High-end finishes include imported tile roofing and Oasis windows, enhancing energy efficiency and reducing maintenance. The ground level features two separate suites (one legal and one unauthorized), plus a media room for upstairs use. It is located in Surrey Centre close to Pattullo Bridge and Gateway skytrain station. (id:46156)
3513 Empire Place
West Kelowna, British Columbia
Welcome to this stunning home nestled in Lakeview Heights. Located on a quiet cul-de-sac in a beautiful neighborhood overlooking Green Bay and surrounded by the West Kelowna Wine Trail. Featuring 5 bedrooms (2 on the main level and 3 on the lower level) and 3 full bathrooms, this home is thoughtfully designed for both comfort and functionality. The main floor boasts vaulted ceilings, an open-concept living area, and a formal dining space ideal for entertaining. The spacious primary suite offers panoramic views and direct access to the oversized balcony — the perfect place to enjoy your morning coffee. Downstairs, you'll find three additional bedrooms, a full bathroom, and a large rec area with potential for a wet bar or entertainment zone, making it ideal for hosting guests or creating a private family retreat. (id:46156)
2139 Nimpkish Lake Way
Nanaimo, British Columbia
This 2 bedroom and 2 bathroom is move in ready at Resort on the Lake. Affordable housing on your own lot that comes with a fully loaded 2011 Jayco model 5th wheel . It has power awning ,jacks, all slide outs. Inside has a fridge/freezer, a new 43'' TV, microwave, fireplace, the oven has never been used, queen bed with storage underneath , There is room with hookups to put your own washer and dryer in if you don't want to use one of the 5 coin operated ones at the clubhouse. .Live on the Lake! You'll feel like you are on vacation all year round here at Westwood Lakes' Resort on the Lake. This is a fully serviced bare land strata which includes a lovely clubhouse with kitchen, lounge & Gym, swimming pool & hot tub & tennis/pickleball courts. The low strata fee includes water, sewer, garbage and Rogers/Shaw cable TV & internet. Special features are the east facing patio & planter garden and shed. Enjoy the garden when in season. (id:46156)
101 Hwy 3a Highway
Kaleden, British Columbia
Unlock the potential of your dreams! Nestled on over 30 sprawling acres just 15 minutes from the vibrant heart of downtown Penticton, this remarkable property invites your imagination to run wild. Currently zoned for agricultural use and equipped with two valuable water licenses, it presents an exceptional opportunity for those looking to cultivate a vineyard, establish a flourishing orchard, or create a thriving farm. The spacious residence, offers a canvas for your personal touch and modernisation or demolition and opportunity to build your dream home. RV pad has hook ups/power. Complemented by numerous outbuildings, this estate is brimming with possibilities for entrepreneurial ventures or serene rural living. Opportunities like this are rare. Seize the chance to develop raw land so close to the city! Don’t let this unique prospect slip away; contact your agent today and start envisioning the future you’ve always wanted! (id:46156)
1361 6 Highway
Cherryville, British Columbia
Nestled in the natural beauty of Cherryville, this 120-acre property offers an opportunity for residential development, a private riverfront estate, or a combination of both. Located 47 km east of Vernon on Hwy 6, the property is a mix of C5 Commercial & Non-Urban zoning, opening the door to a wide range of possibilities. Set along the banks of Shuswap River, the land features breathtaking views of nearby mountains, forests & pristine waters—creating a stunning backdrop for a potential residential community or expansive private estate. Outdoor enthusiasts will enjoy direct access to swimming, fishing, hiking & opportunities for backcountry adventures like heli-skiing & snowcat tours. Well know through the years as a Live Music Venue with indoor & outdoor shows showcasing many Juno level musicians. There is an RV Park with 16 fully serviced sites with a bathhouse & laundry facility, a 9 Hole golf course which is fully serviced and maintained throughout season & the Roadhouse Café which is a popular destination for locals and travelers, offering a dining experience indoors or on the patio. An elevated bench on the property provides prime land for potential subdivision, with stunning views over the river & golf course—ideal for residential lots or a housing development. Whether you're a developer looking for your next project or in search of a legacy property, this offering combines natural beauty, lifestyle amenities & strong future potential in one remarkable package. (id:46156)
425 Alexander Road
Procter, British Columbia
Discover your private sanctuary on 3.95 acres of lush, forested land in the heart of Procter’s peaceful and welcoming community. This charming 3 bedroom, 2 bathroom home offers the perfect blend of comfort and nature. Enjoy the serenity of the outdoors from your wrap-around deck, partially covered for year-round enjoyment, while the cozy wood-burning stove creates a warm and inviting atmosphere inside. The sunroom provides a bright, relaxing space to unwind, while the forced air heating system with air conditioning ensures comfort in all seasons. This property also boasts an artesian well for reliable water access, along with a water license for Carson Creek. For those with hobbies or projects, a spacious 28x32 heated shop with an attached workshop is a standout feature, accompanied by a large lean-to for additional storage as well as multiple garden sheds. Garden enthusiasts will appreciate the fenced garden area with raised beds, surrounded by beautiful fruit trees and lush greenery. Whether you’re seeking a private retreat, a gardener’s paradise, or a well-equipped property with ample workspace, 425 Alexander Road has it all. Don’t miss your chance to make this remarkable property your own – book your private showing today! (id:46156)
654 Cook Road Unit# 448
Kelowna, British Columbia
Playa del Sol - Year Round Residence, Kelowna Lock & Go Okanagan Vacation Home, or Investment Property - all very good reasons to make this 2 Bedroom & Den, 2 Bathroom desirable Lower Mission area condo your next address. With Extraordinary On-Site Amenities including outdoor Hot Tub, Pool plus Spacious Common Outdoor Patio, Games & Movie Lounge, and a well appointed Gym. The Commercial space downstairs offer conveniences such as restaurants and beauty bar, etc. Find MANY Beaches, Trails, Parks and other Recreational opportunities steps away with several Fine Local Eateries & Patios & Pubs and a new Ice Creamery all across the street! Playa del Sol is a Pet and Family friendly community. 1 cat or dog is allowed with size restriction up to 15"" at the shoulder. Strata Fee includes utilities, heating and cooling - Cable & Internet are not included. (id:46156)
492 Yetta Road
Quesnel, British Columbia
Cozy Log Home on 5 Acres, Perfect for Country Living! This 1-bedroom, 1-bathroom log home offers rustic comfort with sturdy construction throughout. A spacious loft adds versatility, perfect for an extra bedroom, home office, or recreational area. The property includes an impressive 40' x 23' garage, fully wired and equipped with radiant heaters, perfect for mechanics or hobbyists who want to work comfortably late into the night or throughout the year. In addition the 5-acre property features several outbuildings that provide extra storage or workspace. There is also a spacious, freshly tilled garden bed. A well-built root cellar offers space for food storage, preserving game, or keeping supplies cool. This well-maintained log home and expansive property offer something for everyone. (id:46156)
12151 66 Avenue
Surrey, British Columbia
Welcome home! A spacious & beautifully maintained family home in the heart of West Newton! Built in 2017, this custom residence offers 8 bedrooms & 6 full bathrooms + a powder room. Thoughtfully designed with an open-concept kitchen with premium KitchenAid appliances, a wok kitchen for the home chef, & bright living spaces. The master is a true retreat, featuring a luxurious ensuite bathroom, completed with a soaker tub. Comfort features include AC, radiant heating, & HRV system. Enjoy the convenience of 2 income-generating basement suites (2+1), ideal for mortgage help. Situated on a quiet street with rear laneway access, ample street parking, & proximity to Beaver Creek Elementary & Tamanawis Secondary - an ideal location for families. Great for space, comfort, & value! Don't miss out! (id:46156)
8302 68th Avenue Unit# 303
Osoyoos, British Columbia
LAKEVIEW- A rare offering perched up high in heart of Osoyoos. This spacious top-floor corner suite offers 1,377 sq.ft. of beautifully laid-out living space, with 2 generous bedrooms, 2 full bathrooms, and an additional 106 sq.ft. sunroom where you can soak in breathtaking views of the lake to the East and South. You will love the natural light, new stainless steel appliances, the new floors, quartz countertops and the cozy fireplace. The Sunroom (not included in area calculation) offers a perfect retreat for year-round enjoyment and an impressive Lakeview- Whether you're sipping your morning coffee with the sunrise or unwinding in the evening breeze with a glass of the Okanagan's Finest Red Wine- the setting here is nothing short of serene but yet-- so central. Just steps from the water’s edge and the charm of Main Street, this unbeatable location places you across from the Watermark Beach Resort, AG Foods, the BCL and Ethnic Restaurants giving you easy access to everything by foot. Adult-oriented (55+) building of just 12 well-kept units, this pet-friendly (one dog OR one cat) complex includes secure underground parking, an elevator, intercom entry, and your storage locker. A Carefree monthly strata fee of $426.51, includes, softened water, contingency contributions, maintenance, insurance and all of your hot water. This move-in ready condo is a rare opportunity in one of Osoyoos’s most sought-after spots. Quick possession is avai! — your Osoyoos lifestyle awaits (id:46156)
4280 Red Mountain Road Unit# 115
Rossland, British Columbia
Welcome to easy living at The Crescent—a brand new, bachelor-style condo built in 2024, perfectly positioned at the base of Red Mountain Resort. Whether you're looking for a smart investment or a laid-back home base for mountain adventure, this unit has it all. Ski right to your front door in winter, and gear up for summer fun with Red Resort’s brand new bike park opening this season! Red Mountain isn’t just for skiers—it's transforming into a year-round destination with signature summer events like a wine festival, beer festival, and a lively music festival, all hosted right at the resort. Enjoy unbeatable amenities including a fully equipped gym, professional workspace, stunning lounge, and a rooftop patio with BBQs and breathtaking views of Red Mountain. With elevator access throughout, secure parkade parking, and a private locker right outside your unit, convenience is built right in. Short-term rentals are permitted, offering excellent flexibility and revenue potential in one of BC’s most sought-after mountain towns. Your Kootenay lifestyle starts here—what more could you ask for? (id:46156)
6477 Riverside Street
Abbotsford, British Columbia
BIG LOT FOR YOUR FUTURE HOME, if you are looking for a big lot around 33540 sq. ft Matsqui Village for future development of new house, here it is. It has 1350 sq. ft. double wide Modular manufactured home with 1 bedroom and 1 bathroom plus a large shop, on city water & natural gas! Value in land. Shop/garage with cement floor is wide enough for 3 vehicles. Close to Dashmesh Punjabi school, trails and Fraser river beach. Must see for building a new house according to your needs. For more details, please call or text. (id:46156)
314 13628 81a Avenue
Surrey, British Columbia
Welcome to Kings Landing by Dawson + Sawyer. Built in 2020 and move-in ready, this bright and spacious 2-bedroom, 2-bath + den (can be used as a third bedroom) + 2 parking unit is located in the rapidly growing Bear Creek neighborhood. The luxurious primary suite includes elegant quartz finishes and a generous walk-in closet. Additional highlights include a covered balcony and an oversized storage locker for your convenience. Situated just minutes from the future UBC Campus, SFU Surrey, SkyTrain station, parks and shopping, this home offers unbeatable location and lifestyle. A fantastic opportunity for first-time homebuyers or savvy investors! (id:46156)
17486 61a Avenue
Surrey, British Columbia
This is a rare opportunity to own a versatile family home in a vibrant, family-friendly neighbourhood. Don't miss out-book your private showing today! (id:46156)
2190 30 Street Ne
Salmon Arm, British Columbia
Welcome to your dream retreat on 10 sprawling acres of prime North Broadview real estate, where endless possibilities meet breathtaking natural beauty. Enjoy lake & mountain views from this remarkable 13-bedroom, 15-bathroom home. Each of the generously-sized bedrooms comes complete with its own private bathroom, ensuring comfort & convenience for guests or residents. Entertain in style with an indoor pool & hot tub, or unwind in the privacy of the expansive deck space overlooking the picturesque landscape. The private owner's suite impresses with a bright & inviting ambiance, large kitchen, open living area, massive pantry, & 5 bedrooms plus an office & 6 bathrooms. Below, the lower level reveals a kitchen & expansive living areas, ideal for gatherings. Step outside to discover covered patios & private access for each bedroom. Ample parking, a triple garage, & an 8x13 workshop ensure convenience, while city water provides an uninterrupted supply of water. Embrace the rural lifestyle with fenced areas ideal for farm animals to graze, complemented by high-quality wood-built barns equipped with power, including a wood/tool shed, hay barn, horse stable, shed, round pen, & a chicken coop. Don't miss this rare opportunity to own a piece of paradise in one of North Broadview's most desirable locations. (id:46156)
3800 40 Avenue Unit# 78
Vernon, British Columbia
Welcome to Arbor Lee! Nestled at the base of Turtle Mountain, this top floor unit features loft-like airy high ceilings in the large open-concept main living, dining and kitchen area. The cozy east facing bedroom has city and mountain views from the balcony and lets plenty of morning light in. Easy access to services downtown and to the Grey Canal Trail. Parking stall is nearby and visible from the front door, with lots of additional visitor parking on the property. Shared coin laundry facilities are a stone's throw away in the building next door. This is a great way to get into the market and start building equity for your future. Vacant, clean and move in ready. Make this tidy corner unit townhouse yours today! (id:46156)
7053 Manning Place Unit# 12
Vernon, British Columbia
FIRST TIME BUYER'S TAKE NOTE.....NO GST for you on any of our units!!! Brand New Townhomes in Manning Place, Foothills Subdivision. Introducing a rare & limited opportunity to own a beautifully crafted, townhome in the highly sought-after Foothills community of Vernon, BC. These exceptional 3-level homes at Manning Place offer an unbeatable combination of design, value, & lifestyle in one of the Okanagan’s most desirable neighbourhoods. Key Features include 3 Bdrms 3 Bthrms – Spacious & thoughtfully laid out for modern living. Open-Concept Floor Plan Bright & airy main living space perfect for entertaining or relaxing. Double Tandem Garage Ample space for vehicles, storage, or home gym. Fenced & Landscaped Backyard – Private outdoor oasis ideal for families & pet owners. 2 Sundecks – 1 at the front to soak in incredible BX Creek Valley & mountain views, & 1 at the back perfect for sunny summer BBQs. Whether you're a first-time buyer, an investor, or looking to downsize without compromise, these homes deliver exceptional quality at an unheard-of price point in the Foothills. Why Manning Place? Nestled in a peaceful, family-friendly subdivision with quick access to Silver Star Mountain, abundant trail systems, natures at your doorstep, schools, & downtown Vernon. Live the Okanagan lifestyle with skiing, hiking, biking, & nature at your doorstep – all while enjoying modern comfort & convenience. GST is applicable for non fist time Buyer's but no PTT (Property Transfer Tax) (id:46156)
5629 Sawmill Road
Oliver, British Columbia
This is an Opportunity! Updated two-story home offers 4 bedrooms and 2 full baths upstairs, including a spacious primary suite with walk-in closet and stunning views from every window. The main floor features a large living room, cozy family room, and a bright, open-concept kitchen with solid oak cabinetry, peninsula bar seating, and seamless access to the patio and yard. Set on a perfectly flat 1-acre lot, just 3 minutes from downtown Oliver, the property backs onto a scenic oxbow—a calm, wildlife-rich pond that brings peaceful, ever-changing natural beauty right to your doorstep. Updates include luxury vinyl plank flooring, fresh paint and carpet, KitchenAid appliances, window coverings, light fixtures and a new roof in 2024. Enjoy the charming covered front porch with a stylish shiplap ceiling. Deep drilled well with UV light+ carbon filtration, central vac, a spacious laundry/mudroom with deep sink, and a large garage approximately 36' deep by 27' wide—comfortably suitable for 3 cars. Extensive storage spaces throughout the inside of this home. Comfort is ensured year-round with forced air heating, air conditioning. AG1 zoning allows for a second dwelling (up to 968 sq.ft.), a large shop, or both- ideal for future flexibility or multi-generational living. This property is blank canvas-- ready to be shaped and enhanced with your personal touch. Listed well below Assessment this is a great opportunity. Come check it out! (id:46156)
7053 Manning Place Unit# 8
Vernon, British Columbia
FIRST TIME BUYER'S TAKE NOTE.....NO GST for you on any of our units!!! Brand New Townhomes in Manning Place, Foothills Subdivision. Introducing a rare & limited opportunity to own a beautifully crafted, townhome in the highly sought-after Foothills community of Vernon, BC. These exceptional 3-level homes at Manning Place offer an unbeatable combination of design, value, & lifestyle in one of the Okanagan’s most desirable neighbourhoods. Key Features include 3 Bdrms 3 Bthrms – Spacious & thoughtfully laid out for modern living. Open-Concept Floor Plan Bright & airy main living space perfect for entertaining or relaxing. Double Tandem Garage Ample space for vehicles, storage, or home gym. Fenced & Landscaped Backyard – Private outdoor oasis ideal for families & pet owners. 2 Sundecks – 1 at the front to soak in incredible BX Creek Valley & mountain views, & 1 at the back perfect for sunny summer BBQs. Whether you're a first-time buyer, an investor, or looking to downsize without compromise, these homes deliver exceptional quality at an unheard-of price point in the Foothills. Why Manning Place? Nestled in a peaceful, family-friendly subdivision with quick access to Silver Star Mountain, abundant trail systems, natures at your doorstep, schools, & downtown Vernon. Live the Okanagan lifestyle with skiing, hiking, biking, & nature at your doorstep – all while enjoying modern comfort & convenience. GST is applicable for non fist time Buyer's but no PTT (Property Transfer Tax) (id:46156)
7053 Manning Place Unit# 11
Vernon, British Columbia
FIRST TIME BUYER'S TAKE NOTE.....NO GST for you on any of our units!!! Brand New Townhomes in Manning Place, Foothills Subdivision. Introducing a rare & limited opportunity to own a beautifully crafted, townhome in the highly sought-after Foothills community of Vernon, BC. These exceptional 3-level homes at Manning Place offer an unbeatable combination of design, value, & lifestyle in one of the Okanagan’s most desirable neighbourhoods. Key Features include 3 Bdrms 3 Bthrms – Spacious & thoughtfully laid out for modern living. Open-Concept Floor Plan Bright & airy main living space perfect for entertaining or relaxing. Double Tandem Garage Ample space for vehicles, storage, or home gym. Fenced & Landscaped Backyard – Private outdoor oasis ideal for families & pet owners. 2 Sundecks – 1 at the front to soak in incredible BX Creek Valley & mountain views, & 1 at the back perfect for sunny summer BBQs. Whether you're a first-time buyer, an investor, or looking to downsize without compromise, these homes deliver exceptional quality at an unheard-of price point in the Foothills. Why Manning Place? Nestled in a peaceful, family-friendly subdivision with quick access to Silver Star Mountain, abundant trail systems, natures at your doorstep, schools, & downtown Vernon. Live the Okanagan lifestyle with skiing, hiking, biking, & nature at your doorstep – all while enjoying modern comfort & convenience. GST is applicable for non fist time Buyer's but no PTT (Property Transfer Tax) (id:46156)
7053 Manning Place Unit# 7
Vernon, British Columbia
FIRST TIME BUYER'S TAKE NOTE.....NO GST for you on any of our units!!! Brand New Townhomes in Manning Place, Foothills Subdivision. Introducing a rare & limited opportunity to own a beautifully crafted, townhome in the highly sought-after Foothills community of Vernon, BC. These exceptional 3-level homes at Manning Place offer an unbeatable combination of design, value, & lifestyle in one of the Okanagan’s most desirable neighbourhoods. Key Features include 3 Bdrms 3 Bthrms – Spacious & thoughtfully laid out for modern living. Open-Concept Floor Plan Bright & airy main living space perfect for entertaining or relaxing. Double Tandem Garage Ample space for vehicles, storage, or home gym. Fenced & Landscaped Backyard – Private outdoor oasis ideal for families & pet owners. 2 Sundecks – 1 at the front to soak in incredible BX Creek Valley & mountain views, & 1 at the back perfect for sunny summer BBQs. Whether you're a first-time buyer, an investor, or looking to downsize without compromise, these homes deliver exceptional quality at an unheard-of price point in the Foothills. Why Manning Place? Nestled in a peaceful, family-friendly subdivision with quick access to Silver Star Mountain, abundant trail systems, natures at your doorstep, schools, & downtown Vernon. Live the Okanagan lifestyle with skiing, hiking, biking, & nature at your doorstep – all while enjoying modern comfort & convenience. GST is applicable for non fist time Buyer's but no PTT (Property Transfer Tax) (id:46156)
7053 Manning Place Unit# 10
Vernon, British Columbia
FIRST TIME BUYER'S TAKE NOTE.....NO GST for you on any of our units!!! Brand New Townhomes in Manning Place, Foothills Subdivision. Introducing a rare & limited opportunity to own a beautifully crafted, townhome in the highly sought-after Foothills community of Vernon, BC. These exceptional 3-level homes at Manning Place offer an unbeatable combination of design, value, & lifestyle in one of the Okanagan’s most desirable neighbourhoods. Key Features include 3 Bdrms 3 Bthrms – Spacious & thoughtfully laid out for modern living. Open-Concept Floor Plan Bright & airy main living space perfect for entertaining or relaxing. Double Tandem Garage Ample space for vehicles, storage, or home gym. Fenced & Landscaped Backyard – Private outdoor oasis ideal for families & pet owners. 2 Sundecks – 1 at the front to soak in incredible BX Creek Valley & mountain views, & 1 at the back perfect for sunny summer BBQs. Whether you're a first-time buyer, an investor, or looking to downsize without compromise, these homes deliver exceptional quality at an unheard-of price point in the Foothills. Why Manning Place? Nestled in a peaceful, family-friendly subdivision with quick access to Silver Star Mountain, abundant trail systems, natures at your doorstep, schools, & downtown Vernon. Live the Okanagan lifestyle with skiing, hiking, biking, & nature at your doorstep – all while enjoying modern comfort & convenience. GST is applicable for non fist time Buyer's but no PTT (Property Transfer Tax) (id:46156)
7053 Manning Place Unit# 6
Vernon, British Columbia
FIRST TIME BUYER'S TAKE NOTE.....NO GST for you on any of our units!!! Brand New Townhomes in Manning Place, Foothills Subdivision. Introducing a rare & limited opportunity to own a beautifully crafted, townhome in the highly sought-after Foothills community of Vernon, BC. These exceptional 3-level homes at Manning Place offer an unbeatable combination of design, value, & lifestyle in one of the Okanagan’s most desirable neighbourhoods. Key Features include 3 Bdrms 3 Bthrms – Spacious & thoughtfully laid out for modern living. Open-Concept Floor Plan Bright & airy main living space perfect for entertaining or relaxing. Double Tandem Garage Ample space for vehicles, storage, or home gym. Fenced & Landscaped Backyard – Private outdoor oasis ideal for families & pet owners. 2 Sundecks – 1 at the front to soak in incredible BX Creek Valley & mountain views, & 1 at the back perfect for sunny summer BBQs. Whether you're a first-time buyer, an investor, or looking to downsize without compromise, these homes deliver exceptional quality at an unheard-of price point in the Foothills. Why Manning Place? Nestled in a peaceful, family-friendly subdivision with quick access to Silver Star Mountain, abundant trail systems, natures at your doorstep, schools, & downtown Vernon. Live the Okanagan lifestyle with skiing, hiking, biking, & nature at your doorstep – all while enjoying modern comfort & convenience. GST is applicable for non fist time Buyer's but no PTT (Property Transfer Tax) (id:46156)
715 Glenburn Street
Kelowna, British Columbia
**EXCITING DEVELOPMENT OPPORTUNITY!** Prime corner location at Glenmore Drive and High Road offers a 1.4-acre land assembly opportunity. Potential for a 6-story residential building with ground-level commercial opportunity, upon rezoning to MF3 Zoning. Located on a busy transit corridor with easy access to downtown Kelowna, UBC Okanagan, and Kelowna International Airport. Walking distance to restaurants, shopping, coffee shops, and Golf and Country Club. Stunning views of Knox Mountain and Dilworth Cliffs. Must be acquired alongside other properties for comprehensive development. (id:46156)
7053 Manning Place Unit# 9
Vernon, British Columbia
FIRST TIME BUYER'S TAKE NOTE.....NO GST for you on any of our units!!! Brand New Townhomes in Manning Place, Foothills Subdivision. Introducing a rare & limited opportunity to own a beautifully crafted, townhome in the highly sought-after Foothills community of Vernon, BC. These exceptional 3-level homes at Manning Place offer an unbeatable combination of design, value, & lifestyle in one of the Okanagan’s most desirable neighbourhoods. Key Features include 3 Bdrms 3 Bthrms – Spacious & thoughtfully laid out for modern living. Open-Concept Floor Plan Bright & airy main living space perfect for entertaining or relaxing. Double Tandem Garage Ample space for vehicles, storage, or home gym. Fenced & Landscaped Backyard – Private outdoor oasis ideal for families & pet owners. 2 Sundecks – 1 at the front to soak in incredible BX Creek Valley & mountain views, & 1 at the back perfect for sunny summer BBQs. Whether you're a first-time buyer, an investor, or looking to downsize without compromise, these homes deliver exceptional quality at an unheard-of price point in the Foothills. Why Manning Place? Nestled in a peaceful, family-friendly subdivision with quick access to Silver Star Mountain, abundant trail systems, natures at your doorstep, schools, & downtown Vernon. Live the Okanagan lifestyle with skiing, hiking, biking, & nature at your doorstep – all while enjoying modern comfort & convenience. GST is applicable for non fist time Buyer's but no PTT (Property Transfer Tax) (id:46156)
654 North Fraser Drive
Quesnel, British Columbia
Seize this investment opportunity at River Walk Park in Quesnel! There's a reason mobile home parks are so hard to find! Enjoy the steady cash flow and the assurance of an appreciating asset for investors. Nestled alongside the river, this friendly and serene community boasts mature residents and a prime location near elementary and secondary schools. With city sewer and water, plus units featuring recent renovations and great condition. Expect a very low turnover, with tenants being long-term below-market tenants, this park ensures growth and stability! Don't miss out - secure your investment at this mobile home park today! (id:46156)
121 10303 112 Street
Fort St. John, British Columbia
For investors eyeing Fort St. John’s growth, this 3-bed, 2.5-bath townhome in the northwest is a strategic pickup. With all bedrooms on the top floor & a bright open-concept kitchen, dining & living space on the second, the layout is ideal for long-term tenants — from working professionals to young families. A private balcony, fenced yard, in-suite laundry & tandem double garage (11' x 42'10") add everyday comfort while keeping operating costs low. Built with efficiency & lifestyle in mind, it’s located steps from Ma Murray School, walking trails & daily essentials. With strong rental potential, minimal upkeep & smart separation of space, this is the kind of property that holds value & generates return over time. Add it to your portfolio with confidence. (id:46156)
2880 Roberts Road
Fort St. James, British Columbia
Discover your dream home in this exceptional 4-bedroom, 2-bathroom property, nestled on 6.36 acres on peaceful Roberts Road. This home, and property is designed to create ease in your everyday living. Whether you're a growing family seeking ample space, a nature enthusiast craving a peaceful retreat, or simply someone in search of a truly special place to call home, this property delivers.The basement has an impressive games room and recreation room, making it the perfect place for hosting guests. This relaxed living style continues outside of the home with a front porch that you will be sure to fall in love with. This property is also complete with an additional bonus building, dog kennel, pole shed, greenhouse, garden space, and chicken co-op with tack storage room. (id:46156)
1667 Cedar Avenue
Trail, British Columbia
Step into this beautifully updated 2-bedroom + den, 2-bathroom home, where timeless architecture meets modern style. Tucked away in the heart of West Trail, this home offers chic finishes while preserving the classic details that make homes in this area so special. Inside, you’re greeted by a bright, welcoming interior featuring a renovated kitchen with stainless steel appliances and abundant natural light. The open-concept dining and living room provides a spacious, flexible layout—perfect for relaxing or entertaining. Need a separate space to work or create? There's a fantastic sunroom with wall-to-wall windows and timeless French doors, offering privacy without sacrificing connection to the main living area. Upstairs, two sunlit bedrooms and a renovated bathroom provide a peaceful retreat at the end of the day. But the charm doesn’t stop there! The finished basement offers even more space with a 2nd full bathroom, a cozy rec room with gas fireplace, a versatile den currently used as a guest bedroom, and a functional workshop. With a separate basement entrance and a 2nd through the workshop, this level is ideal for hosting guests or bringing in tools with ease. Outside, the private yard offers views of the Columbia River. Enjoy quiet mornings on the covered porch and tend to garden boxes. All this, just minutes from the shops, dining, and amenities of downtown Trail. This is more than a house—it’s a place to truly call home. (id:46156)
789 Candle Creek Road
Clearwater, British Columbia
Wonderful 1 bedroom, 2 bathroom log home tucked away in a private location on a 1 acre treed parcel of land only minutes to the town centre & recreation. This quaint log home offers a bright layout with the kitchen, dining room and living room on the main level with walk out access to the sun room, covered porch and sun deck. The upper level boast the primary bedroom with valley views featuring a newly renovated en-suite bathroom with tub and separate shower. The lower level is a walk out basement with laundry, bathroom & family room. Enjoy the private yard space complete with a green house, detached covered parking/storage, and plenty of garden and parking space. Drive thru driveway. This property has so much potential to be a recreational property, investment for rental, or year round living. Quick possession possible! Call today for a full information package. (id:46156)
408 363 Tyee Rd
Victoria, British Columbia
Introducing a luxurious 2-bedroom, 2-bathroom suite at Dockside Green by BOSA Development. Built in 2023 and still under warranty, this stunning home boasts sweeping views of Victoria, Mount Baker, the Empress, and the ocean, all from a private 174 sq ft balcony. The chef’s kitchen features a quartz island with seating for four, gas range, statement marble backsplash, and ample cupboard space. The spacious primary suite includes a walk-through closet and spa-inspired ensuite with a no-step shower and double sinks, while the second bathroom offers a deep soaker tub. Enjoy a state-of-the-art gym - one of the best in the city, a rooftop patio with 3 BBQ areas, a gas fireplace and plenty of space to relax and soak up the sun, pet wash, social lounge and secure bike storage. Just steps to Galloping Goose Trail, a 5-minute walk to Il Terrazzo, Boom + Batten, the Songhees Walkway & downtown’s finest restaurants. Includes 1 parking space, storage locker, allows 2 dogs with no size restriction. (id:46156)
2060 Mcmurdo Road
Golden, British Columbia
A true work of art, this extraordinary residence set on 4 private acres w/ panoramic views of the Purcell Mtns which back onto crown land. Masterfully designed by internationally renowned architect Brian MacKay-Lyons of MacKay-Lyons Sweetapple Architects, this home exemplifies harmony between structure & setting. Spanning over 3,000 sq. ft., the home features 3 beds, 2.5 baths, a sauna, & elegantly detailed living spaces that connect seamlessly to the outdoors. The upper level is dedicated to open-concept living, where natural light floods through expansive windows. Premium features include soapstone countertops, clear hemlock millwork, and high-end Wolf and Sub-Zero appliances. Thoughtful touches such a Rumford wood-burning fireplace and custom steelwork created by artist Paul Reimer, add refined character. Hansgrohe fixtures, water purification, & climate control systems reflect exceptional attention to comfort. The corten steel exterior not only provides fire-smart durability but will evolve into a rich maroon patina over time. A large, elevated patio with ceramic tile invites outdoor living in all seasons. Certified as a passive home, the residence blends sustainability w/ sophistication. Built by HR Pacific this property ensures quality at every turn. Large Crawl Space. This is a rare opportunity to own a globally recognized architectural residence in one of BC's most scenic & serene settings. Book your private tour today & experience inspired living at its finest!https://youtu.be/RGi4Z-8Z1EM (id:46156)
1927 Skyview Crescent
Lumby, British Columbia
Welcome to this beautifully maintained 4-bedroom, 3-bath gem, perfectly nestled just steps from the park in one of Lumby's most welcoming family-friendly neighbourhoods. Boasting main-floor living, this home features an airy open-concept layout, soaring vaulted ceilings, and skylights that bathe the interior in natural light. All bedrooms, bathrooms, and laundry are conveniently located on the main level for easy, everyday living. Step onto the private back deck—ideal for sunlit morning coffee or shaded evening meals. The fully finished basement includes a spacious rec room with full ensuite, offering great potential for a 1-bedroom suite—perfect for guests, extended family, or rental income. The level, fully fenced backyard is a safe haven for kids and pets, with a storage shed and easy-care landscaping. The low-maintenance front yard offers RV parking and a second shed off the garage for added convenience. With custom wood feature walls, tasteful updates, and meticulous care throughout, this home is move-in ready. Located just 20 mins from Vernon and 45 mins from Kelowna International Airport, enjoy small-town charm with city accessibility. Don’t miss your chance to own this Lumby treasure! (id:46156)
241 7156 121 Street
Surrey, British Columbia
Welcome to GRANNY'S HOUSE! That's right you have a once in a lifetime opportunity to own our Grandmothers home which has been meticulously cared for over the past 37 years. This is the highly desirable Glenwood Village complex. This 55+ GATED community offers privacy and convenience. Massive upper 1630 sq ft 2 bedroom 2 bath townhouse. South West facing in a quiet, peaceful location as you sip your morning coffee on your oversized private deck. Spacious, bright unit with formal dining room to entertain. Living room has gas fireplace. In floor radiant heat. Updated kitchen with family room & eating area. Giant Master suite with ensuite and walk in closet. Spare bedroom is on opposite end. Windows on 3 sides making this unit bright. Single garage. Beautiful complex and well maintained! (id:46156)
235 31955 Old Yale Road
Abbotsford, British Columbia
Welcome to Evergreen Village, a vibrant 55+ community in West Abbotsford! This move-in-ready 2bed/2bath home offers over 1,000 sqft of comfortable living space that includes fresh paint and updated flooring throughout. The large living room opens to a spacious patio, perfect for relaxing. The building is packed with amenities, including a pool, gym, games room, workshop, and RV parking. Plus, you'll enjoy easy access to the scenic Discovery Trail, public transit, shopping, restaurants and more. Don't miss this opportunity for an active lifestyle in a welcoming community! (id:46156)
509 33568 George Ferguson Way
Abbotsford, British Columbia
Discover the pinnacle of urban living in this stunning top-floor corner condo at "The Edge", renowned as one of the most luminous and desirable units in the development. This 2-bedroom, 2-bathroom residence boasts a sleek modern color palette, complemented by stainless steel appliances, and offers breathtaking views of downtown Abbotsford and the majestic Mt. Baker. Ideally situated close to all amenities, this condo is perfect for both personal living and investment, as the development is investor-friendly. Residents can also enjoy a spacious 1,500 square foot rooftop deck, perfect for relaxation and social gatherings. Don't miss out-contact us today! (id:46156)
306 32075 George Ferguson Way
Abbotsford, British Columbia
Introducing Arbour Court - a bright, spacious, and quiet 2-bedroom, 2-bathroom condo, ideally located just minutes from downtown shopping, recreation, and public transport. This third-floor unit features modern appliances, including a stove, refrigerator, dishwasher, and in-suite laundry. The condo also offers beautiful laminate hardwood flooring and fresh paint throughout. With underground parking, a storage locker, and additional parking available, convenience is key. Relax on cozy nights by the ceramic-trimmed gas fireplace or enjoy the sun-soaked patio off the living room with your morning coffee or evening wine. The complex also includes a guest suite and rec room, adding even more value to this already incredible opportunity. Don't miss out-schedule your personal showing today! (id:46156)
2577 Sunnyside Crescent
Abbotsford, British Columbia
Discover the best location in Abbotsford West with this stunning 9,835 sqft lot featuring an impressive 92-foot frontage. This property is a blank canvas with endless possibilities! Consider subdividing into two lots, developing a fourplex, or renovating the existing structure to create your dream home with over 3,000 sqft of living space. The potential is limitless (please confirm with the city for specifics). Tenant property rented month-to-month lease, this property not only offers a prime location but also immediate cash flow. Whether you're an investor or looking to create your perfect living space, this is an opportunity you won't want to miss. Contact for more details! (id:46156)
1345 Spokane Street
Rossland, British Columbia
This iconic Rossland home with secondary suite is a rare opportunity with exceptional income-generating flexibility. Currently configured as two self-contained suites—a 3-bed, 2.5-bath main residence and a spacious 4-bed, 2.5-bath unit. Rent both, live in one and offset your mortgage with the other, or open the interior doors and enjoy the entire home as a generous 7-bedroom residence. Set on a sunny 120' x 100' lot with established gardens, raised beds, a woodshed, and exterior storage. The property also offers potential to subdivide a relatively flat 45' x 100' parcel—a rare in-town opportunity. Ideal for investors, multi-generational living, co-housing, retreats, or anyone seeking both charm and revenue potential. Heritage features like stained glass, Douglas Fir floors, and coffered ceilings are seamlessly blended with modern upgrades. A one-of-a-kind investment in the heart of Rossland that can grow with you. Rental Income $5,400/month. (id:46156)
51 Monks Road
Grindrod, British Columbia
Welcome to your dream farmstead! This incredible 107-acre property offers a rare blend of comfort, functionality, and natural beauty. The 3-bedroom, 2-bathroom rancher, built in 2017, features a spacious open-concept design with electric heating, a cozy fireplace, and a stunning kitchen centered around a massive island—perfect for family gatherings or entertaining. The generous primary suite includes a full ensuite, and the home is complete with both front and back covered porches to enjoy serene country views in every direction. A double attached garage adds convenience, while two barns, two pole sheds, and a detached shop provide ample space for livestock, equipment, or hobby farming. The property boasts river frontage with a beautiful pergola and grassy areas ideal for camping or relaxing by the water. A creek also winds through the land, adding to its charm and usability. Currently, 70 acres are leased out and growing corn, demonstrating the land’s fertility and potential income. Previously a working dairy farm, the property is equipped with two water licenses and a shared underground irrigation system to support agricultural operations. Whether you're looking to farm, relax, or invest, this private and productive property offers endless opportunities in a breathtaking setting. (id:46156)
26 Bayview Crescent
Osoyoos, British Columbia
This well-maintained waterfront residence is situated on the bay of Osoyoos Lake, offering an exceptional location for a primary home or vacation retreat. The property features elegant hardwood floors, three generously sized bedrooms on the upper level, and a recreational room with fireplace along with a third bathroom on the lower level. The basement presents an excellent opportunity to be converted into a secondary suite, ideal for extended family, rental income, or as a vacation accommodation should the home serve as your primary residence. There is no foreign buyer or speculation tax applicable in this area! Additionally, the property includes a spacious room, which could function as an artist studio, workshop, or bunkie. Recent upgrades include new air conditioning and a tankless hot water system. Enjoy a Mediterranean-inspired lakeside ambiance complete with fruit trees and grapevines providing shade on the patio during warm summer days. Resurrect the extensive garden beds adjacent to the lake offer further potential for landscaping enhancements. The sheltered bay provides easy access to the main lake and protection for your boat against windy conditions. Further amenities include an attached double garage and ample driveway parking. Measurements should be verified if important. (id:46156)
15401 Kalamalka Road Unit# 151
Vernon, British Columbia
Location Location !! Brand New 1 bedroom Modular Home, walking distance to the Kalamalka Beach, Rail Trail, Coffee shops and restaurants, as well as golf courses nearby. Room for 2 vehicles and a deck/patio. Perfect for a Bachelor/Bachelorette. One Year warranty included. (id:46156)


