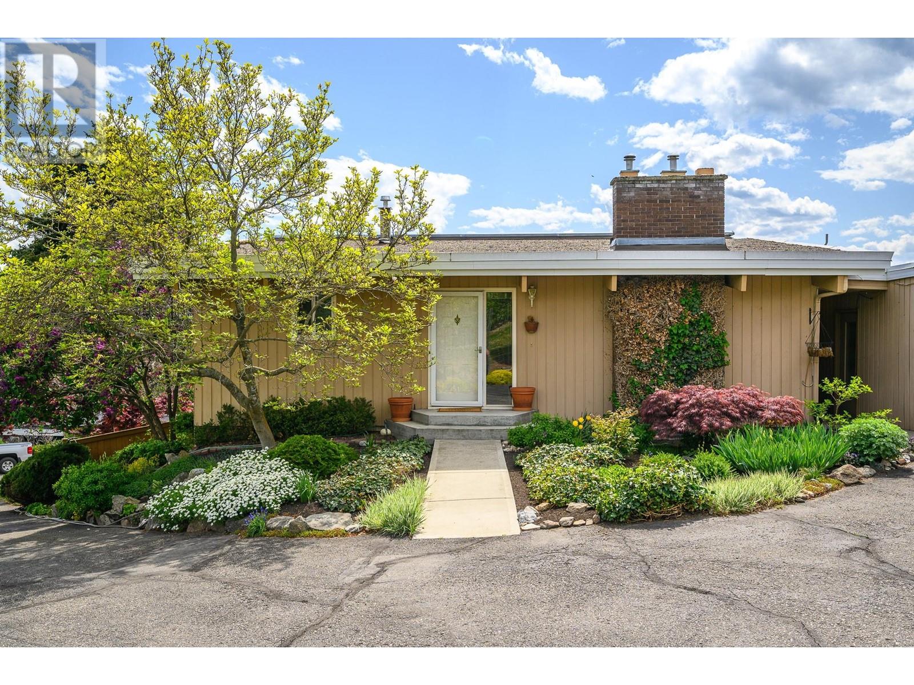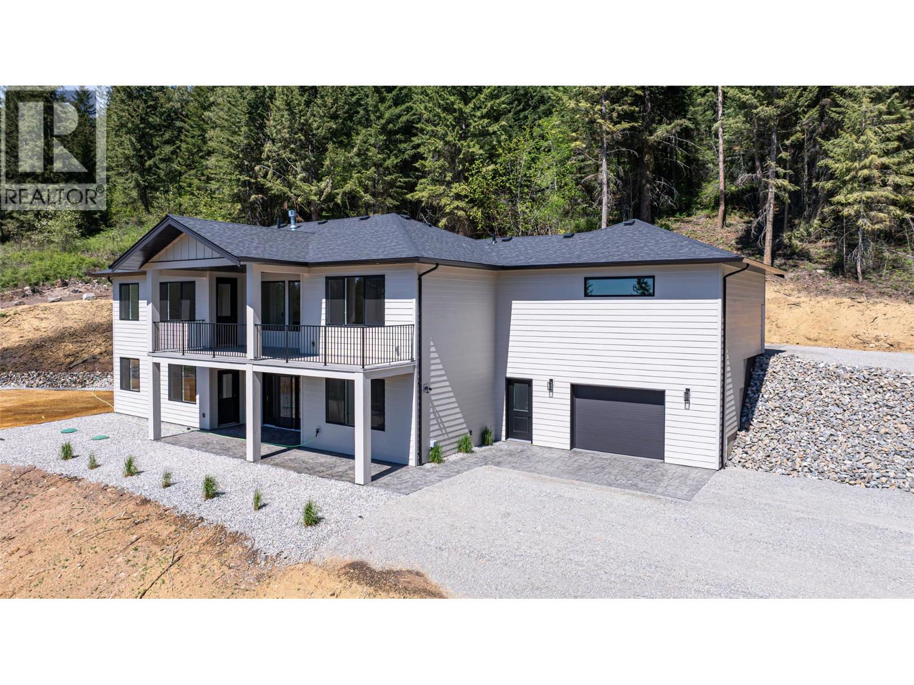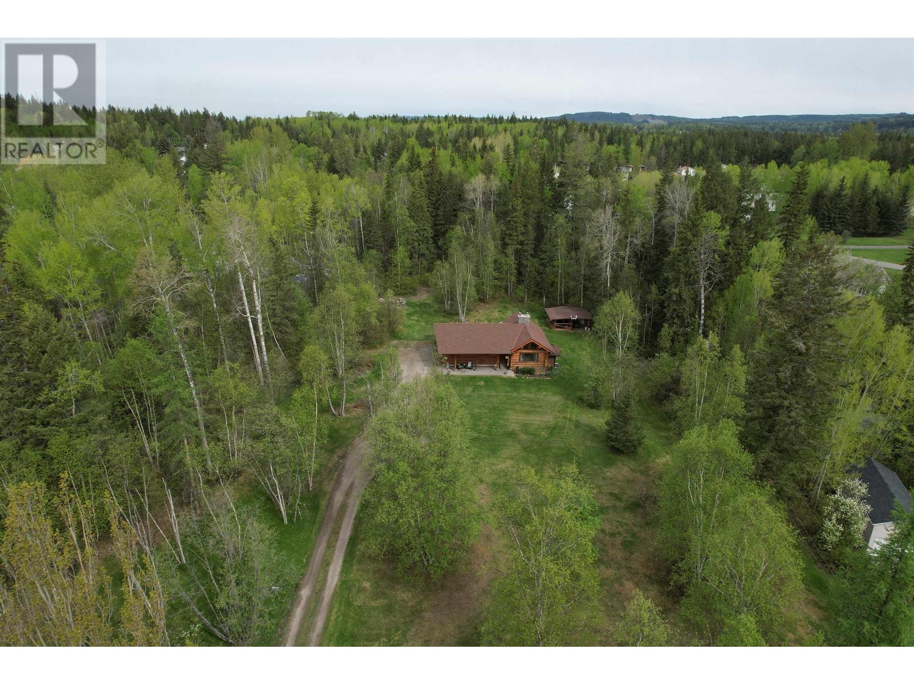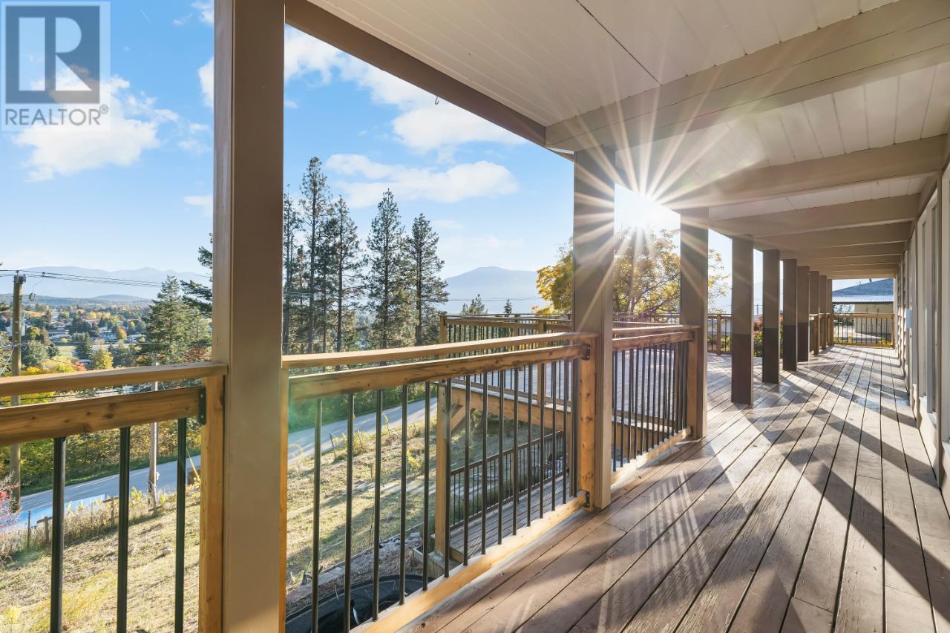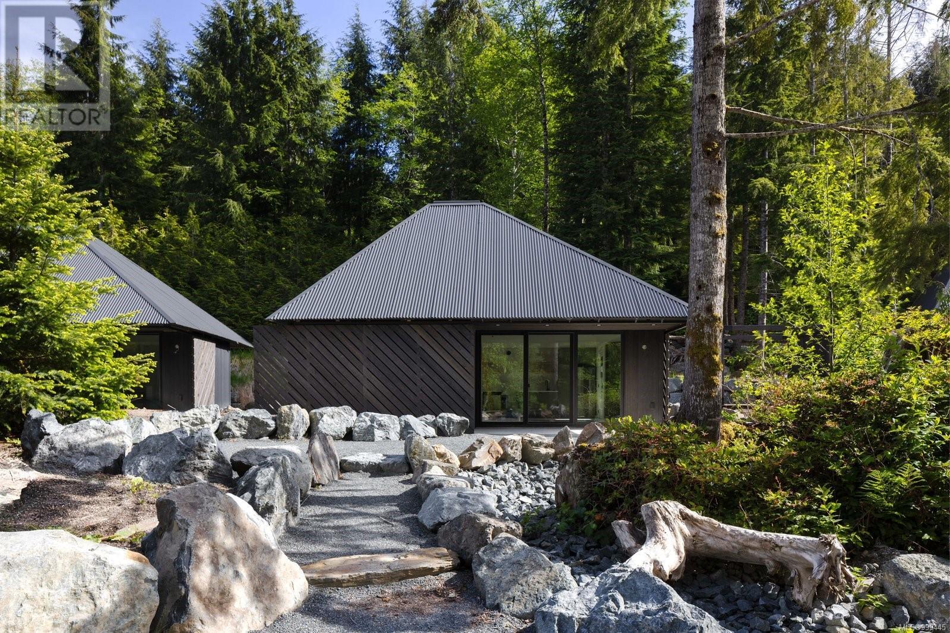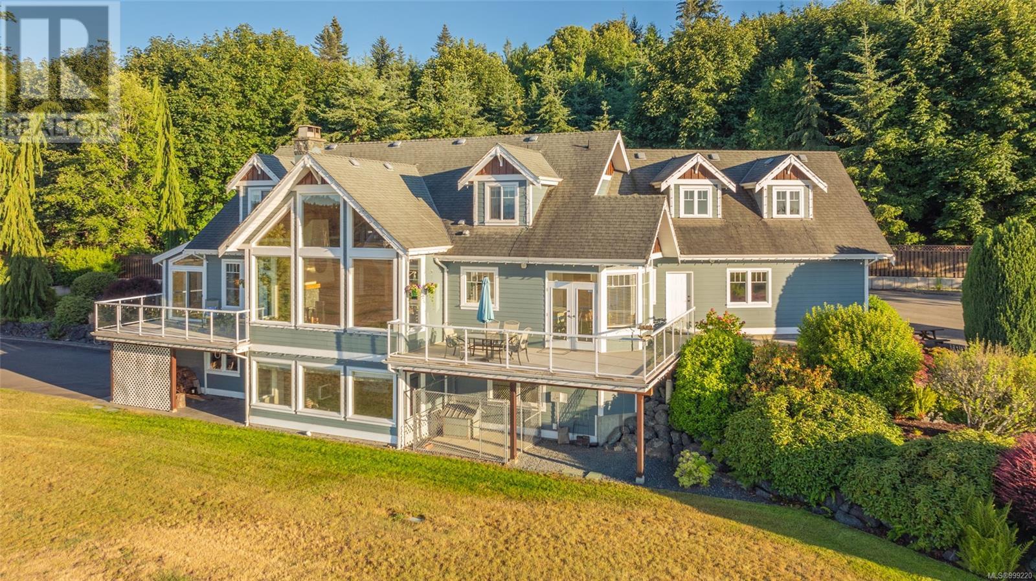7007 Appaloosa Way
Vernon, British Columbia
The quintessential Okanagan property that comes to the forefront when showcasing what the Okanagan lifestyle is all about! Fabulous post & beam lake view 1 + 2 bedroom rancher with walkout basement situated on quiet no thru road close to vineyards, golf course and beach on a manicured .24 acre lot with in ground kidney shaped pool. You will automatically feel the warmth and coziness that this home exudes as soon as you walk in the door! Airy main floor features high lofty ceilings, rustic bright kitchen that overlooks lake & valley, sunny master suite complete with walk-in closet & 4 pce ensuite. Lower level offers 2 bright bedrooms with doors leading to pool area as well as full bathroom and spacious recreation room. Outside you will enjoy the quietness and tranquility of bordering farm land as well as enjoying splashing good times in the pool whilst enjoying the stunning valley & lake views. So much to see! So much to offer! Simply move in! All measurements taken from Virtual tour iGUIDE (id:46156)
2516 Andover Rd
Nanoose Bay, British Columbia
Located in Fairwinds, this executive rancher offers spacious main-level living in a peaceful neighbourhood located just steps to the golf course. Greeted by an expansive entrance and newly installed engineered hardwood flooring, this upgraded and immaculate 2 bedroom plus den, 2 bath home is highlighted with quality finishing, high ceilings and large airy rooms with expansive windows to take in the natural light, treed backdrop & golf course views. A gourmet kitchen with granite counters, stainless steel appliances, a natural gas stove and ample storage adjoins a seating nook or flex space perfect for your morning coffee. Entertaining is easy with the large dining room highlighted with classic wainscoting or in the spacious living room with a cozy gas fireplace and vaulted ceiling which overlooks the beautifully landscaped yard. The primary bedroom features a walk-in closet and spectacular 5pc. ensuite with soaker tub and walk in shower. The thoughtful floorplan ensures privacy, with an additional bedroom, den and 4pc bath on the opposite side of the home. Additional features include a laundry room and ample storage, including crawl space. Backing onto crown land for added ambiance, the outdoor living areas include a private patio, fully landscaped and fenced yard with established landscaping, irrigation new fencing and new stairs for easy access to the upper yard. With the Fairwinds Golf Course right across the street and scenic beaches and trails just a short stroll away, this location offers the ultimate in active, coastal living. If you’re seeking one-level living in an unparalleled setting, this is it—your ideal lifestyle starts here. Data and measurements approximate, verify if important. (id:46156)
715 Lowe Drive
Cawston, British Columbia
Seeking a unique property with a mortgage helper on 5.7 serene acres? This fully renovated home boasts R14 energy-efficient insulation and R8 Roxul on the exterior, providing optimal comfort and low energy costs. High-speed fiber optic internet and a ductless heat pump make this property ideal for modern living in a natural setting. With 2 wells on-site, the property also includes a 0.36-acre development area with no zoning restrictions. The home features two distinct suites: an upper-level, open-concept suite with 2 bedrooms, 2 bathrooms, and a kitchen that opens onto a spacious cedar wrap-around deck; and a lower suite with 1 bedroom, 1 bathroom, kitchen, storage, and a separate entrance, perfect for Airbnb or rental income. Additional highlights include a commercial space, single-car garage, 600 sq ft outbuilding, 1 acre of grapes, and 2 acres with irrigation. Conveniently close to schools, groceries, bakeries, a butcher, and health services. No foreign buyer restrictions. Measurements approximate; see listing remarks for details. (id:46156)
7863 Boulter Road
Vernon, British Columbia
Just a short drive from vibrant Vernon, this ideally located property offers seclusion and accessibility. Picture residing in this custom-built home, with golf courses, stunning lakes, skiing, hiking trails, and exciting lake activities within reach. The home itself will be outfitted with a hardi-board plank siding and board and batten accents. Inside, a foyer welcomes you and leads into the living room with gas fireplace and access to the south-facing deck. The open-concept kitchen will be finished with quartz counters, white shaker cabinetry, a large island, induction stove, and pantry. A main floor master will impress with a walk-in closet and 5-piece bath and two additional bedrooms. Below, a fourth bedroom can be found, along with a spacious family room. Additionally access the two-bedroom, one bathroom suite. A double car garage and addition workshop will hold all of your toys. This unique property shares a private road with four residences, each boasting its own generous and secluded lot. (id:46156)
1974 Higdon Road
Quesnel, British Columbia
* PREC - Personal Real Estate Corporation. Discover serene rural living on this super private 5-acre property nestled against peaceful rolling hills. A fully paved driveway leads to a charming 1.5-storey, 2900+ sqft home with a cozy European feel. The land is fenced for animals and set up for hobby farming with a corral, barn, storage shed, and a spacious greenhouse. Additional outbuildings include a boat shed, carport, and an impressive double-bay garage/workshop. Enjoy nature from the large deck or relax in the outdoor sauna. The home features a new furnace and a geothermal field (not currently in use). Mature trees and lush foliage surround the property, offering unmatched privacy and tranquility. Too many features to list—this unique retreat must be seen to be appreciated! (id:46156)
1311 Pigott Avenue
Prince Rupert, British Columbia
* PREC - Personal Real Estate Corporation. There is so much potential with this large custom built home at the end of a cul de sac. Off street parking and views looking towards the ocean and the mountains are just a couple features it has to offer. (id:46156)
3002 Gook Road
Quesnel, British Columbia
* PREC - Personal Real Estate Corporation. Tucked away on 2.52 private acres, this charming log home offers a perfect blend of rustic character and modern comfort. Surrounded by trees with a mix of open grass space, it’s an ideal setting for relaxing or entertaining around the firepit. There is also a large covered storage area outside for firewood and your toys! Inside, you'll find vaulted ceilings, exposed beams, and a showstopping living room with floor-to-ceiling windows and a stunning stone and wood n/g fireplace. The bright, airy space is both cozy and grand. Downstairs, the recently renovated basement features new flooring, a separate entrance, a 3-piece bathroom, and a fourth room that could serve as a guest bedroom or office. A short walk to Dragon Lake, in a sought-after location where acreages rarely come available! (id:46156)
1375 Maple Heights Road
Quesnel, British Columbia
* PREC - Personal Real Estate Corporation. Perfect location and move in ready home, south of town! You will fall in love with this 0.98 acre, PRIVATE, fenced, level yard that is close to most of Quesnel major amenities. The 1280 square foot manufactured home features 3 bedrooms and 2 bathrooms, solid wood kitchen, and a spacious open floor plan. Primary bedroom has a 4 pc ensuite and walk in closet. There is lots of newer flooring, newer hot water tank, and a new deck out the back. Outside you will also find a large storage shed and a generous-sized concrete slab that is perfect for basketball games or street hockey. Walking distance to the new junior high school and more. Great option for a starter home or downsizer! (id:46156)
2424 Crawford Street
Creston, British Columbia
Incredible location, amazing views. This recently renovated home on Crawford Hill is truly the best of both worlds; the Sellers have retained much of the original charm and flare of this home while updating and renovating it to combine many modern finishes within the original layout. Expansive hardwood flooring on much of the main floor, endless windows to capture the views, and a spacious and inviting deck overlooking the Creston Valley. The walk out lower level of the home currently lays out as an inlaw suite, continue with that option or just add it to your living space. The upper sundeck measures 26'8 x 17'4 offering plenty of room to sit and enjoy the view with family and friends. This beautiful home is situated on a .58 of an acre landscaped property right in town. No other comparison on the market at this time, call your REALTOR to book a personal viewing and imagine yourself living here! (id:46156)
7 6504 Powder Main Rd
Port Renfrew, British Columbia
Welcome to Tsuga, Port Renfrew’s newest cottage community. Nestled in the heart of Port Renfrew, this Modern West Coast designed 2-bedroom, 1-bathroom cottage, “The Local”, is ready for you to relax and enjoy. Inside you will experience bright, airy spaces for gathering with friends and family paired with cozy nooks to hide away with a book. Your brand new cottage includes a covered patio with tasteful sliding wood privacy screens, hot tub deck, storage loft, full appliance package, front yard fire pit and West Coast style landscaping. This picturesque retreat offers the perfect blend of coastal charm and modern comfort, making it an ideal getaway or revenue property. Your cottage is just steps away from the ocean and local restaurants. Tsuga is located near Botanical Beach, the north end of the Juan de Fuca Trail and the south end of the West Coast Trail and Pacific Rim National Park. Enjoy sunny afternoons at Pacheedaht Beach and lively evenings with locals at The Renfrew Pub. The Tsuga community is zoned TC-1 Tourist Zoning that allows for short term rentals. This is an amazing opportunity to own vacation property that helps pay for itself! AIRBNB Allowed. The Tsuga community is less than 2 hours from Victoria and 1 hour from Lake Cowichan. Contact Sean Warren today for a private viewing and to take advantage of our INTRODUCTORY PRICING! (id:46156)
2533 Inlander Street
Prince Rupert, British Columbia
Come check out this character home that is just itching to see some revitalization! This livable project could truly be an amazing place for anyone. It isn't too big or too small. It has a fabulous yard that gets plenty of sun and is fairly flat to turn into a gardening or gathering oasis. A greenhouse and a shop check those boxes for different members of the family. (id:46156)
1950 Northwest Bay Rd
Nanoose Bay, British Columbia
A Picturesque Country Acreage in the Heart of Nanoose Bay! A gated and pillared entry welcomes you to this picture-perfect 12.60-acre parcel of land hosting a larger-than-life 4 Bed/5 Bath Contemporary Country Home, and several outbuildings including a Detached Workshop/Garage and a Greenhouse with a fenced garden area nearby. The long entry driveway leads past a meadow and brings you to this one-of-a-kind Custom Home boasting contemporary finishes with a touch of traditional detailing, several decks for outdoor enjoyment, and a Guest Suite for in-laws or extended family. Far-reaching views over the neighbouring farm to the distant Salish Sea and mainland mountains can be enjoyed from all three levels of the home, and you are only a 10-min drive from Parksville for shopping/amenities. From the grand two-story foyer, maple flooring flows into a Living Room with an OH cathedral ceiling, a wood-burning fireplace, and a wall of glass framing lovely views. Adjacent is a reno'd Island Kitchen with a WI pantry, a Nook, ample cupboards, and stainless appliances. French doors open onto a wrap-around deck with panoramic views of the tranquil countryside, perfect for morning coffees, afternoon drinks, or al fresco dining. The Primary Bedroom Suite features a WI closet, a private deck, and a 5-piece spa ensuite. A Sunroom with skylights provides a serene relaxation space. Off the foyer is a Formal Dining Room and a Den/Office, and completing the main level is a Laundry Room, a Powder Room, and an OS Double Garage. The lower level hosts a Family Room, a Bedroom, a 3-piece Bath, a Laundry/Utility Room, and a Cold Storage Room. Upstairs you will find two Bedrooms—one with an ensuite, the other with a Bath across the hall. A door opens to an open-concept living space, potentially a separate One-Bedroom Guest Suite, with a Kitchen/Living/Dining area and exterior access. The acreage also hosts a firepit area and several outbuildings. Visit our website for more info. (id:46156)


