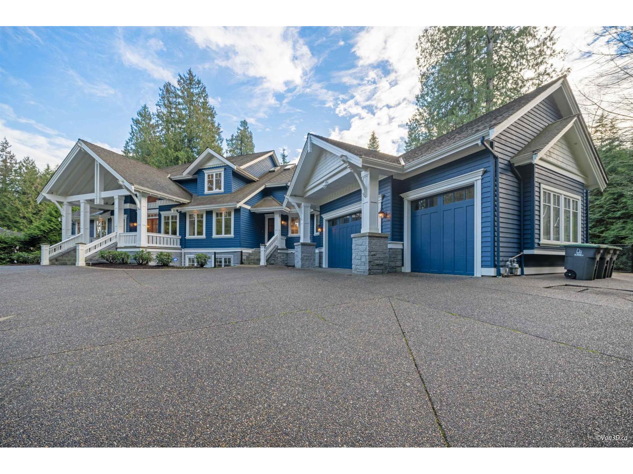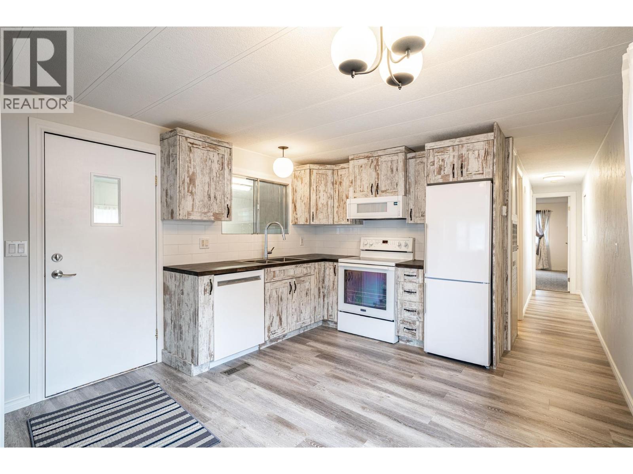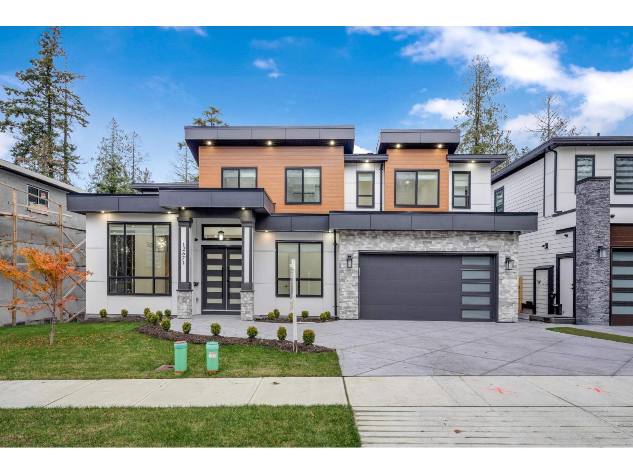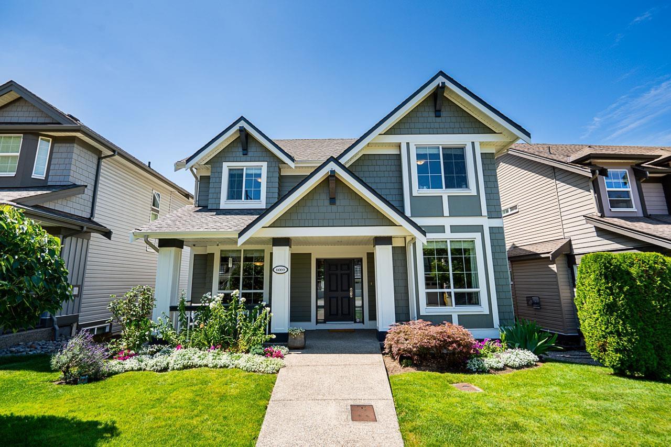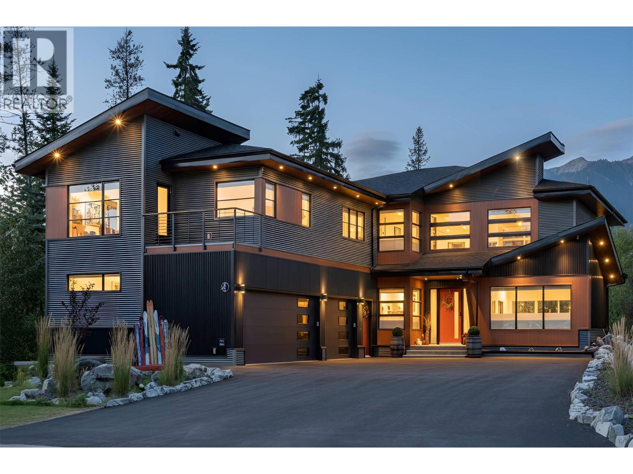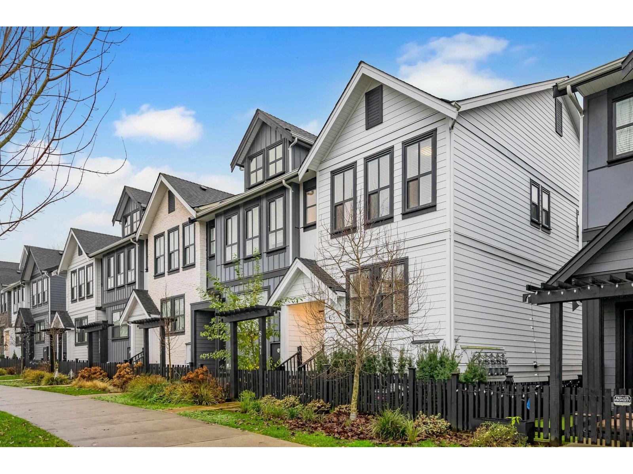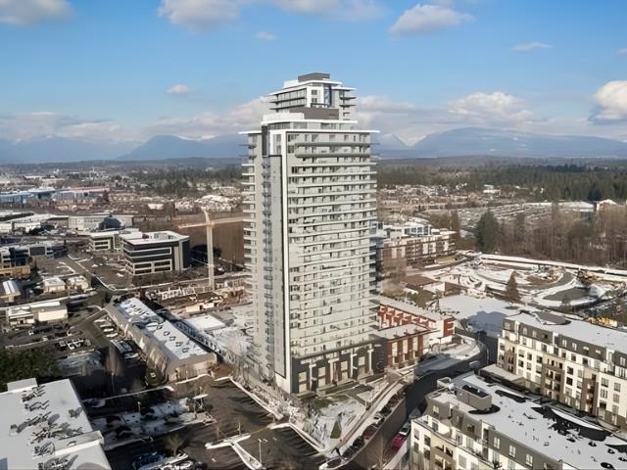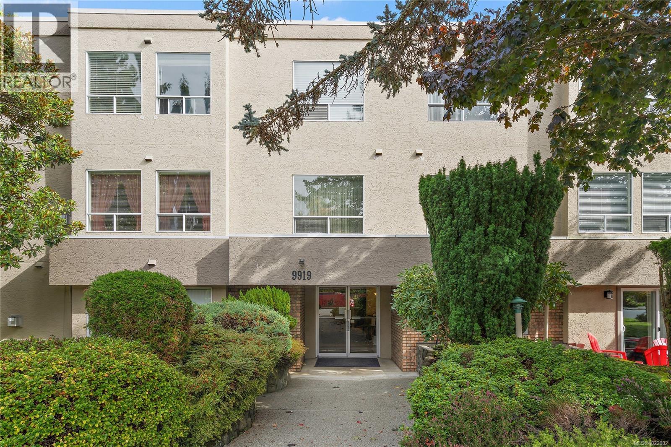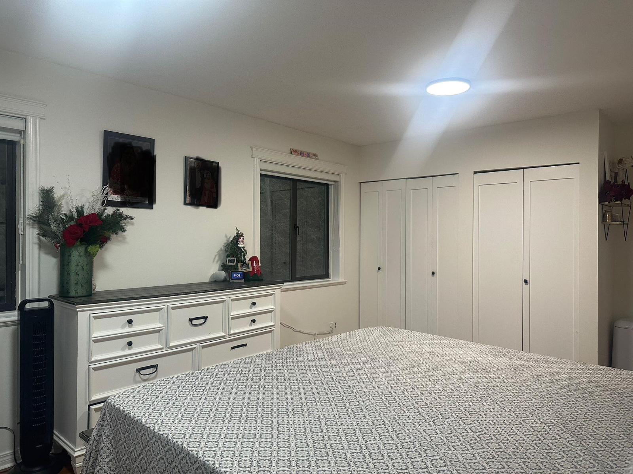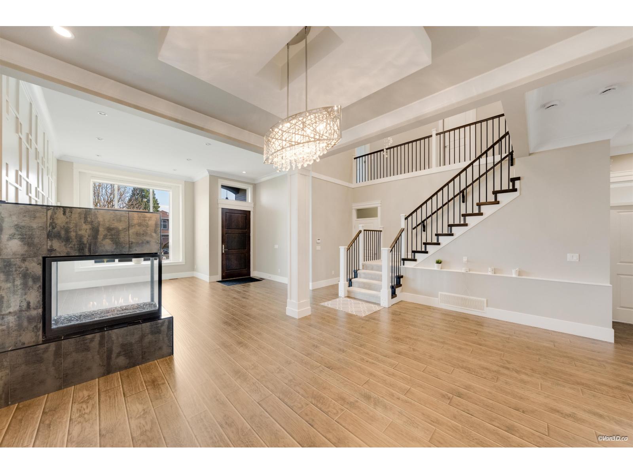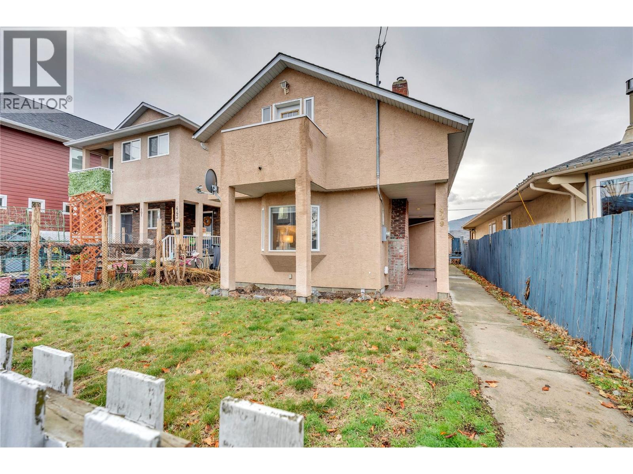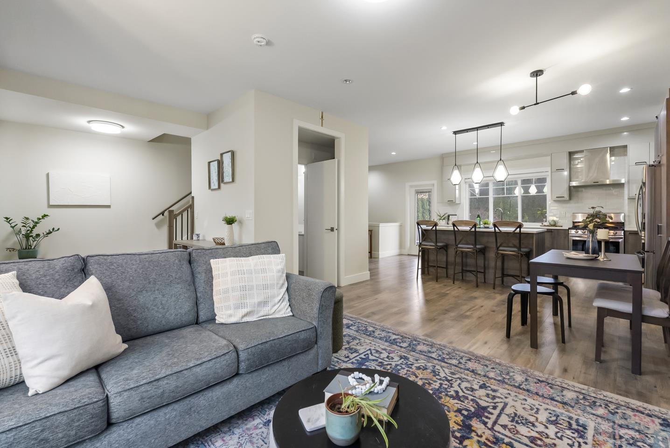13464 Vine Maple Drive
Surrey, British Columbia
Located on prestigious Vine Maple Drive, this world-class residence offers a serene rural charm, estate-sized properties, and proximity to Crescent Beach. Situated on 1.111 acres with southern exposure, this grand craftsman-style mansion blends elegance with modern luxury. The ultra-private setting features resort-like amenities, including an inground pool, hot tub, a cabana with a full bath, changing room, wet bar. The flexible layout includes options for a main-floor or upper-level primary suite, spectacular formal & casual living areas, offices, a media room, billiards room, guest quarters, a fitness room. This home offers the perfect blend of timeless sophistication & modern convenience in the centre of Crescent Park.Open house 2-4 pm both Sat & Sun Nov 15th,16th,22nd,23rd,29th ,30th. (id:46156)
4505 Mclean Creek Road Unit# E14
Okanagan Falls, British Columbia
Welcome to Peach Cliff Estates, a well-managed 55+ community nestled in the heart of beautiful Okanagan Falls. This fully renovated two-bedroom, one-bath home is truly move-in ready and offers an exceptional lifestyle in a peaceful, creekside setting. The pad has a flat, generously sized fenced yard perfect for gardening or relaxing outdoors. The home has been fully renovated with updates including a new roof, new appliances, new carpeting, updated lighting, and heated bathroom floors. Addition has tons of potential for a dining room, bedroom, workshop and/or den. Ample open parking, including convenient alley at the rear, along with a storage shed for added functionality. Transit is located right out front of the park, and you’re within walking distance to everything this charming community has to offer, including restaurants and local shopping. Penticton is just 15 km away. Pet-friendly with no size restrictions for dogs (1 pet max.), Peach Cliff Estates is a welcoming and well-run park offering comfort, convenience, and an unbeatable Okanagan lifestyle (id:46156)
12671 106a Avenue
Surrey, British Columbia
This home offers one of the most thoughtfully designed layouts for a professional family. Upon entry, you'll be greeted by a welcoming 12-feet-high ceiling living and dining areas that create a grand yet inviting space. Main floor also features a convenient guest bedroom with a full ensuite and office. The family room is a perfect gathering spot for everyday living, while the spice kitchen is designed to create ample space for caterers. Upstairs, you'll find four spacious bedrooms, including the master suite with its own ensuite and walk-in closet, alongside two additional full washrooms. The lower level is equipped with a theatre wet bar & offers both a legal 2-bedroom suite and an additional unauthorized 1-bedroom suite for added flexibility. The entire home features elegance throughout. (id:46156)
6069 163b Street
Surrey, British Columbia
Stunning Views in Vista West! This Foxridge-built gem in West Cloverdale is perched on the hillside with beautiful farm and mountain views. This immaculate 2-storey with walkout basement offers 3 bedrooms up, a main floor den, and suite potential below. Bright and open plan with vaulted ceilings and tons of windows to enjoy the view in the primary bdrm. Enjoy the spacious deck off the kitchen, gas stove, quality stainless appliances, and retractable awning. Low-maintenance backyard, double garage, and large driveway with lane access. Steps to Bose Park, scenic trails, and a short walk to the elementary school. A perfect family home! (id:46156)
4 Sunset Lane
Fernie, British Columbia
Discover this luxurious mountain retreat in The Cedars - a beautiful property that blends comfort and technology with exceptional design. The main house offers 3667 sqft of living space with 4 beds, 4.5 baths, and a seamless flow between indoor and outdoor spaces. A 2 -bed legal suite with private entrance provides space for guests or rental income. The living areas feature breathtaking mountain views, high ceilings, and in-floor heating throughout. Cozy up by the fireplace or enjoy the large, sunny deck prewired for a hot tub and equipped with an outdoor BBQ kitchen. The chefs kitchen boasts quartz countertops, high-end appliances, and a butler's kitchen with large pantry. Downstairs includes an office, powder room, and boot room with direct access to the garage. Upstairs, the master bedroom offers an ensuite, sauna, and patio doors onto the sunny deck. Two additional large bedrooms feature ensuites and deck access. A fourth bedroom, bathroom, laundry room, and gym complete the 2nd floor. This energy-efficient smart home is powered by a central system controlling lighting, heating/AC, security, and a 6-zone music system. The heated triple garage includes an EV charger. Above the garage, the 2-bed 863 sqft , 1-bath suite with full kitchen and laundry can serve as a rental unit. Enjoy direct access to Nordic skiing, hiking, and biking, just minutes from Provincial Park, the amenities of downtown Fernie and the ski hill. Contact your Realtor today to schedule a viewing! (id:46156)
8141 202 Street
Langley, British Columbia
Exceptionally built END-UNIT ROWHOME by North Arc Properties with NO STRATA FEES. This spacious & meticulously maintained home shows like new and offers extensive upgrades throughout. Enjoy A/C, a chef-inspired kitchen w/ wine fridge and Fisher & Paykel appliances complemented by high-end finishes throughout. The professionally finished basement is ideal for guests or entertaining, showcasing a custom bar w/sink, wine storage, cabinetry & bar fridge, plus a developer-installed soundproofed bedroom. Well-sized bedrooms with potential to add 5th bedroom upstairs. Enjoy year-round outdoor living on the covered deck with gas BBQ hookup and custom awning. Rare 4-vehicle parking with double garage (epoxy floors) plus parking pad. A standout home offering privacy, space and luxury without strata. (id:46156)
206 20065 85 Avenue
Langley, British Columbia
Welcome to Latimer Heights, the standout high-rise community in Willoughby. This bright two bedroom and two bathroom home sits in Langley's first concrete tower and gives you wide open views with plenty of natural light. You get air conditioning, EV rough-in, one parking stall, and a storage locker. The community comes with more than fifty thousand square feet of amenities, including a fitness centre, dog park, kids play area, and a BBQ lounge. You're minutes from Highway 1, Carvolth Exchange, schools, shops, and parks. It's a solid chance to get into one of Langley's most popular master planned communities. (id:46156)
206 9919 Fourth St
Sidney, British Columbia
OPEN HOUSE - Saturday - January 17th - 2:30 - 4:00pm & Sunday January 18th - 11am - 1pm - Seldom do opportunities arise in this well-managed building, ideally located in the heart of downtown Sidney. Step outside your door and enjoy the easy convenience of shops, cafés, restaurants, the waterfront, and all that this vibrant community has to offer. This spacious 2 bedroom, 2 bathroom NE corner suite welcomes you with an abundance of natural light pouring through large windows—the first thing you’ll notice as you enter. The open living and dining area, complete with a cozy fireplace, offers a perfect setting for both relaxing and entertaining. A covered balcony, surrounded by greenery, creates a serene retreat that feels like sitting in a forest—an ideal spot for bird watching. The thoughtful floorplan offers a house-like feel, with more square footage than many comparable condos. The large kitchen is beautifully appointed with stainless steel appliances, granite countertops, and a built-in buffet for added function and style. The generous primary bedroom features three closets and a spa-inspired ensuite with granite counters. Ample storage throughout the unit makes for comfortable, worry-free living. If you’re looking for a bright, spacious home in a premier Sidney location, this is a rare opportunity not to be missed. (one dog up to 10kg at maturity or 1 indoor cat allowed) (id:46156)
12737 Crescent Road
Surrey, British Columbia
BUILDER'S ALERT! Rare opportunity to acquire a prime ½-acre property on prestigious Crescent Road in South Surrey. Set in a serene, private setting just minutes from Crescent Beach, oceanfront trails, and seaside amenities. The 21,780 sq. ft. lot offers an impressive 128 ft frontage and 193 ft depth, featuring a U-shaped driveway for excellent access and curb appeal. Located in an upscale neighbourhood within Crescent Beach Elementary and highly sought-after Elgin Park Secondary catchments. PLA approved for two lots, allowing the option to retain the existing home and subdivide into two parcels. Ideal for builders, developers, or long-term investors seeking flexibility, prestige, and strong future value. Showings by appointment only. (id:46156)
6311 128a Street
Surrey, British Columbia
Stunning 2014-Built Home in a Prime Surrey Location! Welcome to this beautifully Custom designed home located in a highly sought-after neighbourhood. The main level features an open-concept family area, a modern kitchen with Upstairs offers 4 spacious bedrooms, 3 bathrooms, including 2 ensuites, and a large open bonus area. The lower level boasts a private theatre room and 2 mortgage helpers: a 2-beroom suite and a 1-bedroom suite. Ideal for families or investors seeking space, comfort, and income potential in an excellent location. (id:46156)
429 Braid Street
Penticton, British Columbia
LOCATION, LIFESTYLE & WALKABILITY! Just minutes from downtown Penticton and close to cafés, restaurants, shopping, farmer market, and the KVR Trail, this charming 3-bedroom, 2-bath character home sits at the centre of the Okanagan lifestyle. Thoughtfully designed with warmth and personality, the home features reclaimed wood flooring, updated bathrooms and kitchen, and a bright, well-planned layout. The main level offers generous living space, a functional island kitchen with built-in wine storage, and a convenient laundry room. Upstairs, each bedroom includes its own private balcony a rare and delightful feature that adds charm and retreat-like comfort. Outside, enjoy a spacious and private BBQ/patio area ideal for relaxing or entertaining. The detached wired garage provides excellent storage or workshop potential, along with lane-access parking and an additional off-street spot. With a newer roof and many updates already completed, this home is move-in ready while still offering room for your personal touches. Located on an R4S-zoned lot, this property may offer opportunities for future secondary use with back lane access (such as a carriage house or secondary suite), subject to City of Penticton zoning regulations and approvals. Buyers should verify all specific permitted uses and requirements with City Planning. A must-see opportunity for families, investors, or anyone seeking character, convenience, and true Okanagan living. (id:46156)
10 11767 89a Avenue
Delta, British Columbia
A rare balance that's becoming harder to find! Welcome to this 3-bed+den townhome offering a level of space & privacy you wouldn't expect this close to everything. The lower-level den opens directly onto a private backyard, ideal for work, play, or a green outlook. Above, the main level unfolds w/ space & ease, anchored by a spacious kitchen w/ ample storage & a sink overlooking the enlarged balcony. The layout flows seamlessly into the dining & living areas, creating a wide, open feel that's intuitive & ideal for gatherings. A discreet powder room completes this level. Upstairs, 3 generously sized beds feel noticeably larger than what you typically see, including a primary bed with a large walk-in closet for his and hers. All of this comes w/ easy access to major routes, shops, & schools (id:46156)


