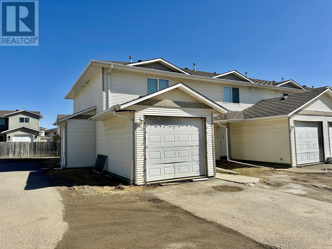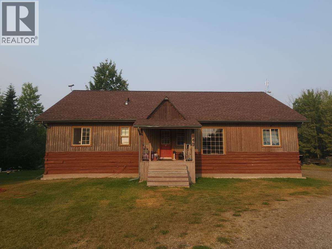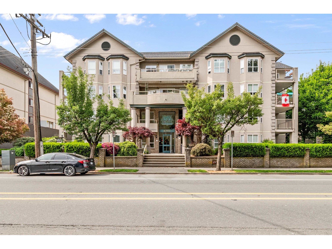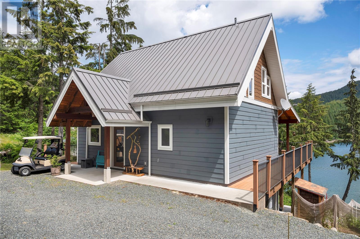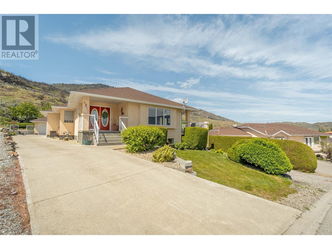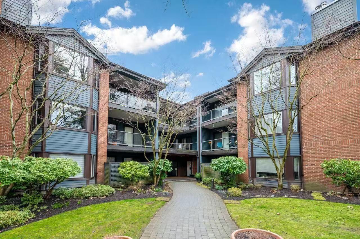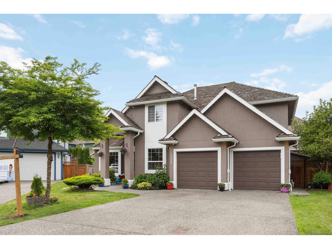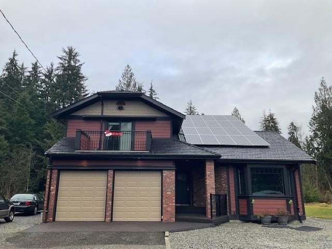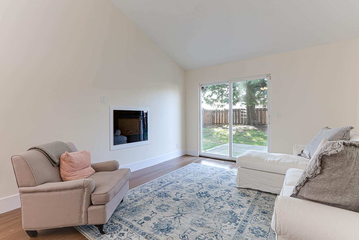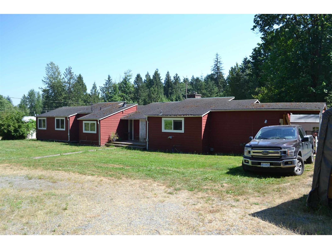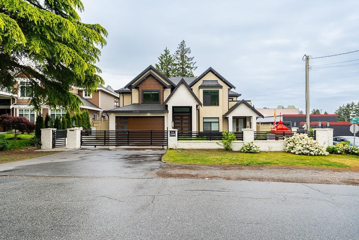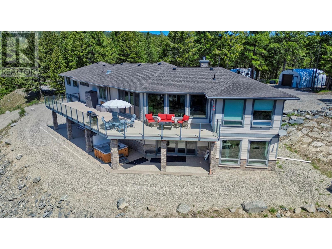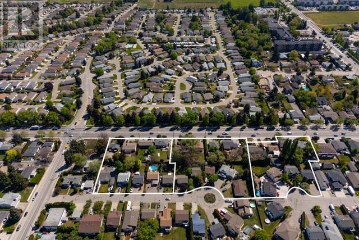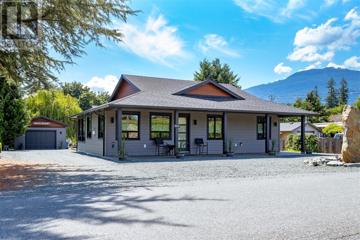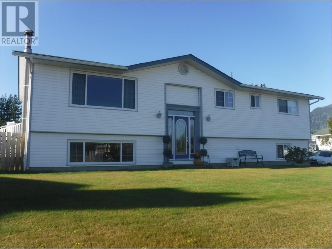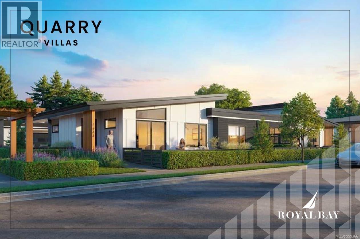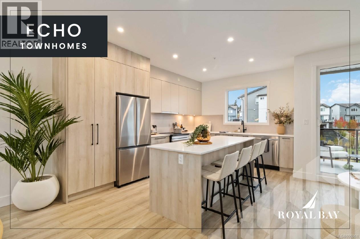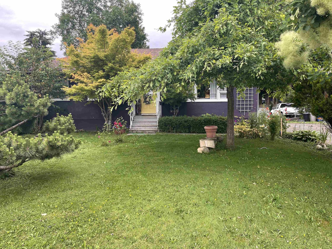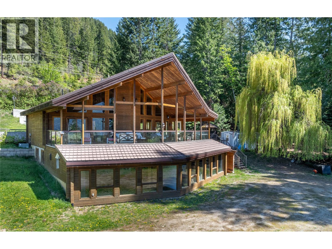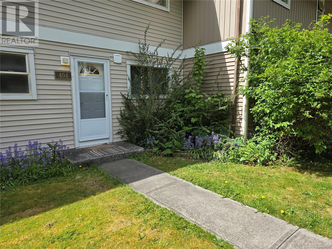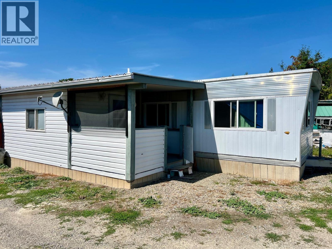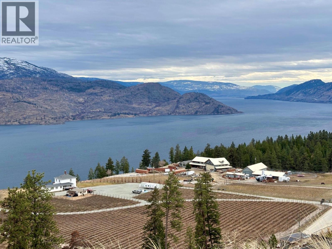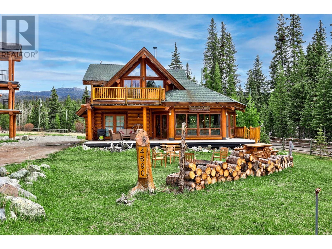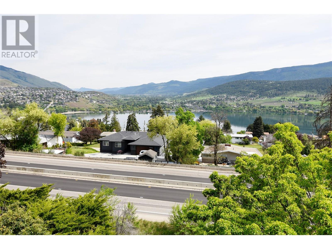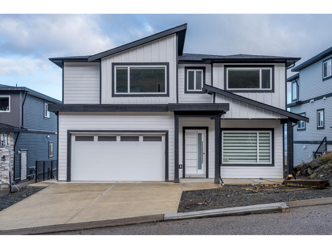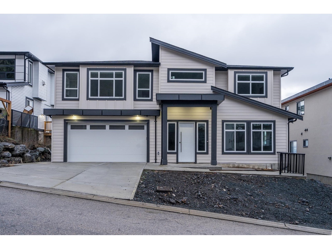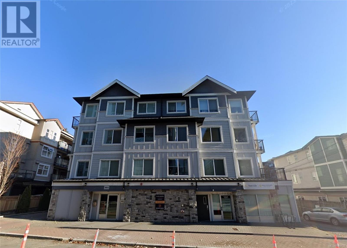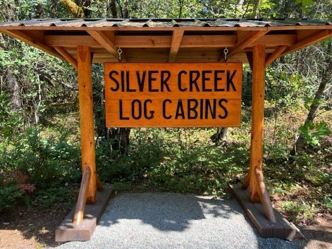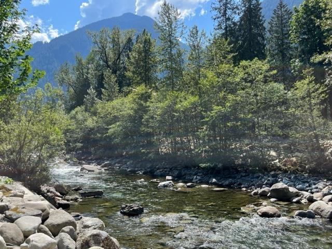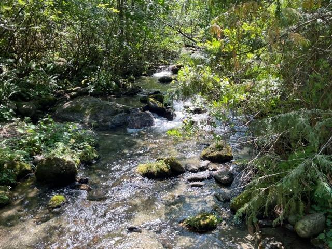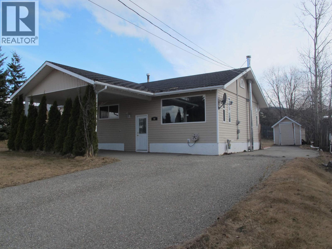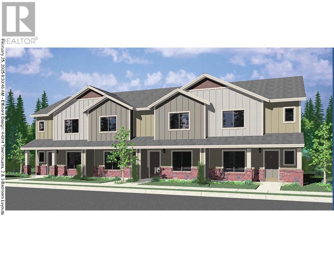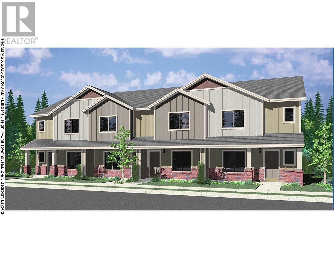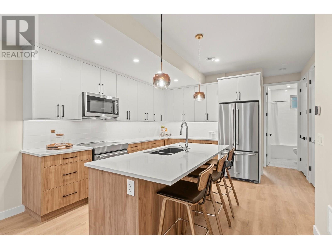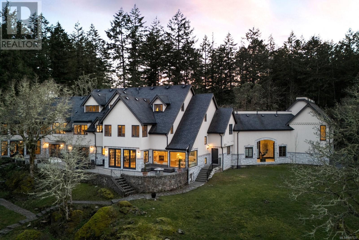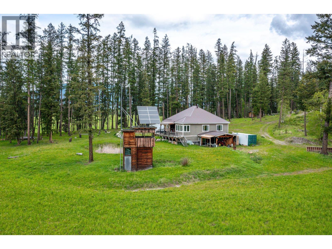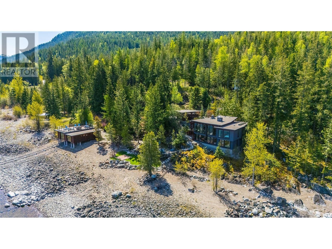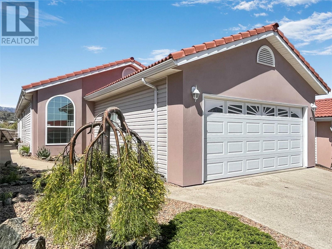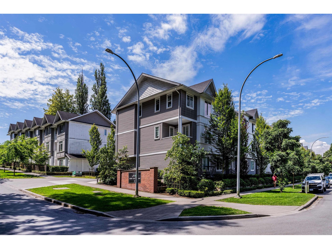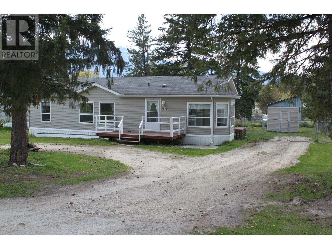105 8328 92 Avenue
Fort St. John, British Columbia
Great starter home or investment property! Located close to the high school & elementary schools, this townhouse offers approx. 1240 sq. ft. of living space - 3 bedrooms, 2.5 bathrooms & attached garage. Updated laminate flooring throughout the main floor. Spacious entry and a two piece bathroom. Bright living room area has lots of windows & sliding doors to the patio. Upper floor displays a spacious master bedroom with a full ensuite & walk-in closet. Two additional good size bedrooms, main bathroom & laundry. The 12' x 22' garage is a bonus during those cold winter months. Price includes all appliances and blinds. Tenants in place. Owner is willing to sell all four units together. (id:46156)
8849 Airport Road
Fort St. James, British Columbia
This beautifully maintained 4-bedroom, 2-bathroom home offers the perfect blend of rustic charm and modern comfort. Featuring 9 ft ceilings and exposed beams throughout, the spacious interior includes a cozy wood stove, a large country kitchen with stainless steel appliances, walk-in pantry, and a den that could easily be converted into a fifth bedroom. Step outside to enjoy the expansive sundeck, established vegetable garden, playhouse, chicken coop, and a fully fenced and cross-fenced property. The 2-stall barn includes a tack shed, and the wired, heated workshop is perfect for projects year-round. This property blends comfort, function, and rural serenity—just waiting for you to call it home. All measurements are approximate, buyer to verify if deemed important. (id:46156)
6396 Daisy Avenue
Fort St. John, British Columbia
Located in the PRRD on the corner of Daisy Avenue and Swanson Lumber Road, this pleasantly-treed property offers both proximity to city amenities and a measure of privacy. The one-acre lot suggests opportunities for enjoying family recreation, gardening, keeping a few animals, or erecting a large shop. The fully-skirted 28’ x 60’ (1680 sq. ft.) double-wide modular was built in 1994, and re-shingled and re-sided in 2013. This smoke-free and pet-free home has three bedrooms and two full baths, a substantial living room, and a kitchen/dining area with ample cupboards and counter space. Appliances are included. The vaulted ceiling and four large windows in the living room and kitchen/dining room lend a feeling of spaciousness and brightness. A forced-air natural gas furnace provides affordable heat. A treated deck with railing extends along the east and south sides of the home. Behind the house is a 12’ x16’ shop, insulated and serviced with electricity. This home is on a school bus route as well! (id:46156)
114 46693 Yale Road, Chilliwack Proper East
Chilliwack, British Columbia
This 55+ 2 bed, 2 bath ground-floor unit features a well-designed layout with level entry, ideal for easy, single-level living. South facing unit, set back from busy Yale Road, offers a quiet and peaceful atmosphere, complemented by an extra-large, private, covered patio. Plenty of updates including brand new HWT, flooring, paint throughout, concrete patio, appliances, automatic Valor fireplace, included portable AC, light fixtures, faucets, sinks & countertops. Windows have a UV protection/privacy film for added privacy and comfort. Located in a well-managed building, residents benefit from secure underground parking (extra stalls may be available), a storage locker, and a guest suite. The monthly strata fee includes natural gas, sewer, and water. Conveniently situated 5 minutes from Highway 1 and only 3 minutes from groceries, shopping, and Chilliwack's vibrant District 1881. Come take a look today! Pet restrictions: 1 dog or 1 cat, max 30cm tall at shoulder. (id:46156)
1646 Kanish View Dr
Quadra Island, British Columbia
Granite Bay oceanfront home, cabin & workshop on peaceful 6 acre property! The main level entry home with upper & lower floors was built in 2018 by reputable island builders, Quadrate Ventures. The home boasts ICF construction, hardie board siding, metal roof & composite decking, making it very durable. On the main level you’ll find the inviting open floor plan kitchen, dining room & living room with sliding door out to the spacious covered deck that wraps around the home & overlooks the ocean. There is also a den, laundry room/pantry & 3pc bathroom on this level. The primary bedroom suite is on the upper floor of the home with beautiful wood walls & ceilings, sitting area, large walk-in closet & 3pc ensuite. The daylight basement offers a large family room with door out to the lower yard & patio, second bedroom, 2pc bathroom, utility room & storage room. The home has a generator panel & plug in place in case of power outages & efficient electric heat pump for heat & AC. There is a fenced garden next to the home with many raised beds & established raspberry, blueberry, strawberry, asparagus & Jerusalem artichoke plants. Behind the home there are 2 storage sheds & greenhouse with another fenced garden area attached. A path from the lower lawn/yard leads to the walk out beach overlooking Granite Bay. At the height of the property accessed off Kanish View Drive you’ll find the overheight shop with 220 volt service as well as the guest cabin. The cabin has a studio-style layout on the main floor with kitchen & living room & bedroom, with a ladder leading to the large loft. A full RV hookup pad is situated next to the cabin, plus 2 more storage buildings, outhouse & outdoor shower. This property has it all and is in a popular area for outdoor recreation enthusiasts with some of the island’s best hiking, boating & paddling opportunities out your back door! Live in nature on Quadra Island. (id:46156)
4210 Fairwinds Drive
Osoyoos, British Columbia
Welcome to 4210 Fairwinds Drive—a refined and spacious 3 bed, 4 bath home offering over 3,400 sq.ft. of beautifully designed living space just steps from the Osoyoos Golf Club. Positioned on a generous lot with a grand driveway and mature landscaping, this property captures sweeping views and offers a rare blend of elegance, comfort, and flexibility. The main level features an open-concept floor plan with seamless flow from the beautiful kitchen to the living and dining areas—ideal for both everyday living and entertaining. Expansive windows fill the home with natural light, while multiple decks and outdoor spaces invite you to take in the tranquil surroundings or host guests in style. Downstairs offers excellent suite potential, complete with a kitchenette, full bathroom, private entry, and separate parking—perfect for extended family, visitors, or potential rental income. The beautifully landscaped backyard offers privacy and space to add a pool, while a detached double garage includes room for two vehicles and a golf cart. With a durable clay tile roof, newer hot water tank, and the peace of a prestigious neighbourhood, this is a rare opportunity to own a truly exceptional home in one of Osoyoos’ most sought-after areas. (id:46156)
110 15300 17 Avenue
Surrey, British Columbia
Welcome home to this spacious 1405 sq ft 2 bed/2 bath centrally located apartment. The open floor plan is fabulous, with generous sized living and dining areas to fit all your house-sized furniture. Enjoy a large kitchen with loads of cabinet space and 2 pantries, there is room for everything. The large master bedroom features lots of closet space, a spa-like ensuite with separate soaker tub & shower. Loads of storage here with a flex space, storage room off the patio and a separate laundry room. It is a well maintained building in a central location, quite and friendly neighborhoods, steps to transit and Semiahmoo Mall. No pets allowed. (id:46156)
16840 60a Avenue
Surrey, British Columbia
Welcome to West Cloverdale! This spacious 7 bed, 4 bath home sits on a 6,000 sq.ft. lot in a quiet neighbourhood. Features include a newer kitchen with granite counters, bamboo hardwood floors, fresh paint, and new blinds. Upstairs offers 4 bedrooms including a large primary with ensuite. The new fully finished basement features an oversized 2-bedroom suite with its own kitchen and separate entry-ideal for extended family or rental income. Private backyard with patio, close to parks, schools, and transit! Listing is coming OFF the market. (id:46156)
9328 Larkspur Avenue
Mission, British Columbia
This spacious 2-story home features 5 large bedrooms and 3 bathrooms, with an open floor plan including a beautiful custom kitchen, family room, and dining area. The property, located on a gated rural street in town, boasts a secure driveway that extends over 400 feet. The master bedroom has its own deck, and the updated main bathroom has heated floors. The existing RV parking has 30 amp power. fantastic fire pit, a , as well as plenty of grassy space for outdoor activities. The property is zoned RU16. - Fantastic upgrades include solar panels, hardy board siding , canopied balcony off primary bedroom which has beautiful coffee bar. Sunroom wired for sound, ready for fireplace and air conditioned. House feature a 40 amp charging plug in the double garage. Peace and serenity abounds. (id:46156)
12458 76b Avenue
Surrey, British Columbia
Welcome to this beautifully renovated 3-bedroom detached home with a Bachelor suite, perfect as a mortgage helper! Located in the heart of Strawberry Hill, this home offers modern finishes, an open and spacious living / dining area and a stylish kitchen with stainless steel appliances and quartz countertops. The spacious primary suite features a built-in vanity, while the additional bedroom on the main floor has an ensuite bathroom. The Bachelor Suite has a separate entrance making it an ideal rental suite. With nothing left to do but move in, this is the perfect entry-level home for families or investors alike! (id:46156)
23796 16 Avenue
Langley, British Columbia
Private setting. 5 flat acres hobby farm with lots of nice trees, offering a rancher style home, a large workshop and a green house. This home has vaulted ceilings, 2 fireplaces, 3 bedroom and lots of windows overlooking the fenced property set up perfectly for horses, or any agriculture. The separated workshop, over 4200 sq/ft, is equipped with 3 phase power, water system, lighting, cooling system. Centrally located with easy access to highways & USA border. (id:46156)
12038 93a Avenue
Surrey, British Columbia
Custom-built in 2019, this two-storey masterpiece sits on an expansive 8,000 sqft lot with side-lane access and a gated front driveway for abundant parking. Inside, discover 8 bedrooms and 6 bathrooms-including a main-floor bedroom-a full-size theatre room w/full bath, and a chef's spice kitchen, all finished to the highest standards, plus a self-contained 2+2suite delivering turnkey rental income. Designer crystal chandeliers and recessed LED tray ceilings elevate the upstairs loft and main living areas; a sleek glass-railing staircase creates an open, airy flow between floors; and 9-ft ceilings with plank flooring maximize light throughout. Slide open the kitchen's glass doors to a covered balcony overlooking your private, fully fenced yard-ideal for entertaining. (id:46156)
148 Sasquatch Trail
Osoyoos, British Columbia
Discover EXCEPTIONAL QUALITY of this 4,100sqft 3-bedroom, 3-bathroom home on a 3.70 acres beautiful property, it features ICF (Insulated Concrete Form) construction with 12” walls and 9'+ ceilings. Geo-thermal zoned IN-FLOOR heating/cooling with backup boiler offers 45% energy savings. Interior includes hickory/walnut, acid-stained concrete and tile flooring, and a luxurious master bedroom with dual walk-in closets and a large 3.5’x9’ shower. Chef’s kitchen boasts granite countertops, KitchenAid stainless steel appliances, and walk-through pantry with freezer. Great livingroom features a wood fireplace and 8’x12’ sliders to the deck. The home also includes large office, 28’x29’ garage with engineered floor and workshop below (100-amp, 240V and its own driveway), paved circular driveway, RV parking with 30-amp, 16’x22’ Quonset, 2 fire pits, and private access road. A rare blend of privacy, performance, and style on Anarchist Mountain. (id:46156)
1643 Touriga Place Lot# 7
West Kelowna, British Columbia
Solid built custom home in West Kelowna's highly desirable Vineyard Estates. With over 5,550sf of finished living space, this Lakeview Heights property leaves little reason to leave home. The unique architecture incorporates a contemporary style with curvature elements reminiscent of caribbean ocean front villas. This property is one of a kind, sits on ~.47 acres of flat, useable land w/ unobstructed, panoramic views & situated on a quiet cul-de-sac near parks, schools, wineries & hiking. Unrivalled craftsmanship & luxury, this masterpiece will take you on a journey with its timeless, sleek style and use of natural materials. Entering the grand foyer, you're welcomed by 2-storey ceilings & glass that provides a clean line of vision straight through the main floor & locks onto the mesmerizing lake views. Open concept w/ large great rm, gourmet kitchen, walk-in pantry, dining & 2 bedrms/office on main flr provides comfort, usability & clean sight lines oriented towards the views from all rooms. 4 bedrms, laundry & secondary family rm upstairs helps accommodate efficient family life. Oversize, 2-bed legal suite w/ patio, views & independent heating/cooling is perfect for personal use, guests or tenants. Pool & expansive, flat yard makes for perfect Summer entertainment. Totalling 8 beds, 5 baths, astonishing lake views in a perfect location, this solid, vast luxury property provides value seldom seen & rarely built today. The oversize garage is also ideal for boat or RV storage. (id:46156)
2909 Bouvette Street
Kelowna, British Columbia
NEW USE and ZONING change to UC5 for this Colossal Development Opportunity! With PHASE 1 in the OKANAGAN COLLEGE TOA (Transit Oriented Area), PHASES 2 and 3 on a TRANSIT SUPPORTIVE CORRIDOR, this LAND ASSEMBLY offers a total potential of 4.331 acres or 188,658.36 sq ft of land! Each phase is now UC5, allowing 6 storey mixed use. The total Assembly has a combined FAR of 380,017.44 sellable sq ft and up to 474,346.62 sellable sq ft with bonuses up to .5 FAR added. TOTAL LIST PRICE $37,694,225 PLS NOTE: 2913 Bouvette Street is in PHASE 2 and there is the option to purchase PHASE 2 only, up to 1.507 acres or 65,644.92 sq ft. At 1.8 FAR, there is a potential 118,160.86 sellable sq ft and up to 150,983.32 sellable sq ft with bonuses up to .5 FAR added. TOTAL LIST PRICE $12,897,725 Easy walk to buses, college and high schools, beaches, restaurants, shopping, the hospital and more! Flat site, easy to build, with exceptional exposure on Gordon Dr and excellent access off Bouvette St and Lowe Ct. Buyers to do own due diligence on intended use, both municipally and provincially. Some lots not listed. (id:46156)
10647 Olsen Rd
Saltair, British Columbia
Live the Island Lifestyle in Beautiful Sunny Saltair! Welcome to one of Central Vancouver Island’s most desirable communities. Built in 2021, this immaculate 3-bedroom, 2-bathroom rancher offers 1,718 sq. ft. of thoughtfully designed living space on a private and sunny 0.42-acre lot. The home includes a spacious double garage plus a detached 500 sq. ft. garage/workshop—perfect for hobbies, storage, or extra parking. This like-new home meets Step 5 of the BC Energy Step Code with an impressive EnerGuide rating of 48, ensuring top-tier energy efficiency. Features include 9’ ceilings, a heat pump, casement windows, motorized blinds, a cozy 42” fireplace, built-in TV cabinet, and 3-point locking 8’ exterior doors. High-quality finishes shine throughout, with full glue-down hardwood floors and quartz countertops in the kitchen and baths. The stunning primary suite boasts a 5-piece ensuite and walk-in closet. Additional highlights: wired for hot tub, new pressurized septic system, new appliances, ColorPlus HardiePlank siding, and ample parking—including room for your RV. Enjoy the outdoors on your covered front patio or retreat to your peaceful backyard oasis. Rarely do homes like this come available—don’t miss your chance to own a truly special Saltair property. Call today for your private showing! (id:46156)
107 Braun Street
Kitimat, British Columbia
Stunning, Move-In-Ready Family Home with Mountain Views! From the entrance, this beautifully maintained home makes a lasting impression. Expansive, open-Concept living space offers breathtaking mountain views, while the adjoining dining area seamlessly opens onto a spacious two-tier deck perfect for indoor/outdoor living. The kitchen is an entertainer's dream, granite countertops, full height cabinetry, and a built in bar, ideal for entertaining or extra storage. The main level includes three generously sized bedrooms, including a primary suite with a private 2-piece and a large walk-in closet. Downstairs, you'll find a versatile recreation area, a fourth bedroom, alongside a fully renovated bathroom, with direct access garage & covered carport. Lovingly cared for by the current owners! (id:46156)
8202 Nixon Road, Eastern Hillsides
Chilliwack, British Columbia
Discover sophisticated living in this stunning, brand-new 3-level home offering 3,879 sq. ft. of total livable space and a grand total of 4,300 sq. ft. with high-end extras. Thoughtfully designed for families of all sizes, this home features 6 bedrooms, 5 bathrooms, a spacious open-concept main floor with an oversized island kitchen, elegant dining area, and large living room that opens onto a sun-filled deck"-ideal for entertaining. The upper level includes a luxurious primary suite with walk-in closet and spa-inspired ensuite, along with three additional bedrooms and a full laundry room. The lower level is perfectly set up for a suite or extended family living, offering 3 more bedrooms, a rec room, full kitchen, and walk-out patio. Nestled in one of Chilliwack's most desirable area. (id:46156)
9 3638 Restoration Way
Colwood, British Columbia
Unit 9 - V2 layout, Villa/Patio Home | One-Level Living | Est. Completion Feb 2026 Luxury & convenience in this single-level villa, just mins from the beach & Commons Retail Village with shops, dining, & amenities. Inside, 9’ ceilings & vaulted living areas create an airy feel, natural light pouring into the open-concept plan. Chef’s kitchen features stone counters, premium appliances, & 2-tone cabinetry with standout finishes. Spacious primary offers a walk-in closet & spa-like ensuite, plus a 2nd bedroom & elegant main bath. Designer Light selected interior colour scheme, now including the curated upgrades of a stylish Fireplace, Heated Ensuite Flooring & LED Lights in the Living Rm. Includes double garage and crawlspace for storage. Royal Bay is an award-winning seaside community with trails, parks, and greenways. Visit the HomeStore at 394 Tradewinds Ave, open Sat–Thurs from 12–4 pm. All measurements approx. Price is plus GST. Photos shown are of a similar show home. (id:46156)
113 368 Tradewinds Ave
Colwood, British Columbia
Unit 113 – The Haven | 4 Bed | Est. Completion: Nov 2025 Stunning luxury townhome just minutes from the ocean in award-winning Royal Bay. The main level features an open-concept plan filled with natural light, a modern kitchen perfect for entertaining, and a convenient 2-piece bath. Upstairs, the spacious primary suite includes a walk-in closet and spa-inspired ensuite, plus two more bedrooms, full bath, and laundry. The walkout lower level offers a flexible 4th bedroom and full bath—ideal for guests, teens, or a home office. Plus, added privacy with the Roller Shade upgraded already added. Surrounded by green space and steps from the vibrant Commons Retail Village, this home blends upscale living with everyday convenience. Visit the HomeStore at 394 Tradewinds Ave, open Sat–Thurs from 12–4 pm. All measurements approx. Price is plus GST. Photos shown are of a similar show home. (id:46156)
14461 28 Avenue
Surrey, British Columbia
This one is located White Rock. It has 1Acre with house area of 10,942 sf. It features 8 bedrooms and 8 bathrooms, including a rental unit &a nanny suite. Faces south with Sunnyside Urban Forest Park, while north side offers views of mountains. The property boasts a double driveway for convenient access, with two entrances featuring elegantly designed double electric iron gates. The front and back yards are expansive, surrounded by trees that provide privacy without obstructing the view of the house. A model of custom-built excellence, this home was completed in 2018 with owner's hands-on involvement from start to finish. It strikes a perfect balance between modern functionality and classical aesthetics. The owner selected architects &builders, ensuring top-tier craftmanship. (id:46156)
13715 28 Avenue
Surrey, British Columbia
A great location to build a beautiful home looking at a private green space. Very well maintained 3 bedrooms 2 bath, 1586 Rancher. Large sundeck off the back. Close to Chantrell Creek Elementary and Elgin Park Secondary school (id:46156)
5650 The Edge Place Unit# 105
Kelowna, British Columbia
Welcome to the #1 gated community in Upper Mission: The Edge. This custom built West Coast Contemporary home with 2 garages is a car collectors dream and situated in the hills of Kettle Valley with simply incredible lake+valley+city views. Built by the current owners in an exclusive gated community, this home features rich elements of natural wood and stone combined with many smart home modern features. 5000 sq.ft . 4bdrm + 4 bath on a 1/2 acre lot. Open concept main floor with chefs kitchen+ custom wine cellar, hand crafted glass bar countertop, smart Control 4 lighting, blinds, heat and audio/video. Spacious primary bdrm suite and large home office, mudroom and laundry on the main floor. Below is a huge family room, grandkids play room, home theatre plus 3 bdrms and ample storage and best in class mechanical w/radiant heat. Attached garage has room for 3 vehicles plus toys and the detached garage/shop has room for an additional 3 w/lifts added. 220 power. Outside is a gorgeous lakeview deck with fire table and bbq, below is a covered deck w/hot tub and water feature. Protected land in front with no immediate homes/roofs in the view. Room to add a pool. The Edge is the ultimate in upscale living with great neighbors and a well run bare land strata. (id:46156)
9500 Coote Street, Chilliwack Proper East
Chilliwack, British Columbia
Development property available in the prime location of Chilliwack having large lot 14600 sqft with zoning R1A which can be rezoned to R1C but subject to check with City Of Chilliwack. This property has accommodation which is not authorized. Full house rented with nice tenants. Furnace & roof are only 7 years old with plumbing & electrical updated in downstairs. Tons of parking are available with large driveway. (id:46156)
568 Red Wing Drive
Penticton, British Columbia
Welcome to easy living in the heart of Red Wing Resorts — a secure, pet-friendly 40+ gated community right on the shores of Okanagan Lake! This bright and spacious 1,500 sq ft rancher offers a smart open layout with an updated kitchen, handy pantry, and a cozy dining area. You’ll love the separate family room, large living room with a warm gas fireplace, and the roomy primary bedroom with its own ensuite. The second bedroom is perfect for guests and there’s an additional full bathroom for convenience. Step outside to your private, low-maintenance backyard complete with a covered patio — ideal for relaxing or entertaining. The double garage includes a 10x7 bonus den, great as a home office or creative space. Need storage? A concrete crawlspace has you covered. Red Wing Resorts isn’t just a place to live — it’s a lifestyle. Residents enjoy access to a private beach, boat launch, dock, RV parking (limited), and a large clubhouse with a full kitchen and BBQs — perfect for social events or catching the big game. Strata fees are just $220/month, making this home an exceptional value in a prime location. This is a First Nations Leasehold property, subject to Red Wing Resorts’ Right of First Refusal. Come see what lakeside living is all about! (id:46156)
705 Royal Pine Drive
Kelowna, British Columbia
A Rare Gem on Mount Royal! Welcome to one the City’s most prestigious and centrally located neighbourhoods adjacent to Knox Mountain Park with 367 HA of natural beauty! Located minutes from downtown, yet worlds away with breathtaking panoramic views of the Kelowna skyline and Okanagan lake. This southwest-facing masterpiece offers ever-changing vistas through expansive windows and thoughtfully designed open-concept spaces. A unique front-to-back split layout spans four distinct levels, blending style and functionality throughout.The main level features a spacious great room, cozy dining nook, private office, enclosed den, and a formal dining area—perfect for both entertaining and everyday living. Upstairs, retreat to the luxurious primary suite, complete with a five-piece ensuite. The lower levels offer versatile living with two additional bedrooms and a full bath, while the walk-out guest suite includes two more bedrooms, a generous family room, and a kitchenette—ideal for visitors or extended family. Step outside to a private, park-like oasis on .88 acres, with beautifully landscaped pathways and artistic rock walls leading to a secluded observation deck with natural gas firepit and an area pre-wired for a hot tub. The rear yard features a custom built 50ft waterfall - bringing both visual and audible beauty to this natural paradise. Extensive storage in crawl space. Experience the ultimate in privacy, comfort, and natural beauty—this is Mount Royal living at its finest. (id:46156)
12437 Boswell Road
Boswell, British Columbia
Beautiful 8.32 Acre property over looking Kootenay Lake! Home has Amazing Lake and Mountains Views! The moment you walk inside this home you will notice all the quality, From the Awesome modern brand new kitchen, to the rock feature wall, wooden beams, beautiful lighting and the floor to ceiling widows. Walkout to the Amazing vaulted wrap around deck, perfect to sit back and enjoy the view all year long!! And enough space for all your family to come and gather. The Main floor features the master bedroom, stunning living area and a second bedroom, pantry that has washer dryer hookups. The 3rd bedroom is up in the loft, full of light and. More Lake views. Lit stairs down to the fully finished walkout basement, featuring another bedroom, another family room. There is enough room for a second kitchen, there is a sunroom that is extra large and perfect for a gym or hobbies. fully finished with pot lighting drywall and concrete floors , And then there is also a separate room with the sauna and hot tut featuring a bathroom. Laundry and storage, new water system, and the wood electric combo furnace. Boswell is approximately a half hour drive to down town Creston. Call your agent today! (id:46156)
404 Haida Ave
Port Alice, British Columbia
Welcome to your coastal retreat in the breath takingly scenic village of Port Alice! This beautifully maintained 3-bedroom, 2-bathroom townhouse comes fully furnished, spanning three levels and offers breathtaking views of both the ocean and surrounding mountains. Enjoy morning coffee or sunset dinners on your newly expanded deck, accessed through brand new sliding glass doors that flood the interior with natural light. Downstairs you will find the large unfinished laundry/utility room and a family/rec room with walk-out access to the covered patio- and just a short walk to the seasonal outdoor pool! Recent upgrades include a brand new furnace, hot water tank, 2 thermal sliding doors and storm door ensuring year-round comfort and peace of mind. Whether you're looking for a full-time residence or a vacation getaway, this home offers space, tranquility, and unbeatable scenery in a quiet, friendly community. Don’t miss this opportunity to own a piece of Vancouver Island paradise! (id:46156)
3003 3 Highway Unit# 11
Erickson, British Columbia
This manufactured home, situated in Kozy Tent and Trailer Park is all ready for you! Featuring an open concept living room and kitchen that is bright and spacious. The combination bathroom and laundry room has been renovated to create a more spacious design. The layout is flexible with both bedroom spaces to suit your needs. The hot water tank was replaced only a few years ago and all the electrical within the home was just all re-certified. There is a covered deck at the front entry and a larger open sundeck at the rear of the home. Enjoy the surrounding views of Erickson from this quiet location. All Buyers should be aware that the monthly pad rent listed reflects an approximate amount for the new Owner however it will need to be confirmed with the Park Owners. Call your REALTOR for more details or to book a showing. Priced well for today's market! (id:46156)
6050 Gerrie Road
Peachland, British Columbia
This under-construction 3,434 sq. ft. walkout rancher offers breathtaking 180-degree, unobstructed lake views from the main living areas and deck. Thoughtfully designed to fit the lot, the home features 4 bedrooms and 4 bathrooms, including a fully legal one-bedroom suite—perfect for guests, extended family, or rental income. The open-concept floor plan seamlessly connects the kitchen, dining, and living spaces, all positioned to take full advantage of the panoramic lake views. High-quality finishes throughout include a mix of hardwood, tile, carpet, and vinyl plank flooring, along with Bosch or equivalent kitchen appliances. There’s still time to customize your finishes, appliances, and other interior details to truly make it your own. Located in an area of upscale homes, this property is just 7 minutes from downtown Peachland’s schools, stores, and beach, and only 25 minutes from downtown West Kelowna—offering the perfect balance of peaceful living and convenient access to amenities. (id:46156)
4890 Pine Ridge Way
Logan Lake, British Columbia
Escape to the tranquility of Mile High Resort Community This stunning log home nestled amidst the beauty of nature. Crafted with 12-16 inch Douglas Fir logs and adorned with maple hardwood floors. The heart of the home lies in the large kitchen, featuring a huge island and raised eating bar, perfect for casual dining or hosting gatherings with friends and family. The kitchen is equipped with 6 burner antique looking propane stove and ample storage space, making it a chef's delight. The master suite is complete with its own balcony overlooking the serene surroundings. The ensuite bathroom with a double shower and oversized jetted, soaker tub. Murphy bed downstairs with pull out couch so could sleep 12 if needed. Crawl space for storage or kids play area. Outside, the 0.26 acre lot provides space for outdoor activities and relaxation. Enjoy shared lake access and snow removal services included in the modest strata fee of $114.79 per month (water, sewer, and management services). Contact Listing Realtor for showing availability dates due to the home being used as a VRBO currently. (id:46156)
8700 Clerke Road Unit# 3
Coldstream, British Columbia
Welcome to this spacious, level-entry 2 bed, 2 bath townhouse in the heart of Coldstream, offering 1,300+ sq. ft. of comfortable living space & unparalleled spectacular views of Kalamalka Lake. Step into a bright & well-maintained home featuring high-quality flooring & a functional layout designed for both everyday living & entertaining.The generous kitchen boasts ample cupboard & counter space, SS appliances & room for a breakfast nook or potential island addition—perfect for inspiring your inner chef.The open-concept living & dining areas seamlessly flow onto a large 15x10ft deck, where you can soak in panoramic lake & valley views—including the picturesque Coldstream orchards.Retreat to the primary bedroom which includes its own lake view, a w/i closet, & an ensuite bathroom.The 2nd bedroom makes a perfect guest room or home office, with a second 4pc bath & in-unit laundry completing the main floor. Additional highlights include: 2 parking spots (rare!); ample storage in the laundry/utility room & outdoor storage space; pet-friendly & rentals allowed; low-maintenance lifestyle – yard work is taken care of! Ideally located just steps from Okanagan College, athletic fields, walking paths, & minutes to Kalamalka Beach, Kalamalka Park, & downtown Vernon, this property offers the best of the Okanagan lifestyle. Whether you're looking to downsize, invest, or settle into a serene & scenic home—this is a must-see opportunity! Don’t miss your chance to own this rare Coldstream gem! (id:46156)
51097 Farmers Way, Eastern Hillsides
Chilliwack, British Columbia
Spacious Brand-New Home in Chilliwack's Eastern Hillsides Introducing 51097 Farmers Way"-an executive 3-level residence offering 4,261 sq. ft. of finished living space and 4,682 sq. ft. total. This thoughtfully designed home includes 7 bedrooms and 6 bathrooms, ideal for multi-generational living or suite potential. The bright open-concept main floor features a chef's kitchen, dining area, and expansive great room with walk-out to a covered deck. The upper floor boasts four spacious bedrooms, including a luxurious primary with oversized ensuite and dual walk-ins. Downstairs, enjoy a full kitchen, entertainment area, and private patio access"-perfect for extended family. All located in a quiet cul-de-sac with sweeping mountain views. (id:46156)
8179 Bounty Place, Eastern Hillsides
Chilliwack, British Columbia
Welcome to this stunning two-level residence boasts 6 spacious bedrooms, 5 bathrooms, and a perfect balance of open-concept living and functional design. The main floor impresses with a luxurious primary suite featuring a walk-in closet and spa-inspired ensuite, a chef's kitchen with oversized island, and seamless flow to a covered deck and expansive entertaining areas. The lower level features a bright walk-out basement, ideal for extended family or a potential suite, with a large living room, 3 additional bedrooms, an office, and direct access to a private patio. Built for both comfort and style, this home offers plenty of natural light, modern finishes, and a 2-car garage. Located on a quiet cul-de-sac in one of Chilliwack's most sought-after neighborhoods. Don,t miss the chance.!! (id:46156)
2835 Peatt Rd
Langford, British Columbia
Mixed-use wood frame rental complex in Downtown Langford. 4 storey, 1 ground commercial unit, 15 residential units, mixed with 3 of 1-Bedroom+Den and 12 of 2-Bedroom. Each residential unit include a large master bedroom, deck, in-suite laundry and stainless steel appliances. Building provides covered 16 parking spaces, bike storage room and elevator service. Located at the heart of Langford, with minutes drive to Langford Centre and Westshore Town Centre, brings convenience to the residents. All residential units were fully rented with below market rents, lots of upside. Commercial unit occupied by a 5 years long term stable tenant. Existing 3.84% CAP rate, with potential to over 5.6% return. Contact for more details. (id:46156)
20 19743 Foster Road, Hope
Hope, British Columbia
Time to build that cabin you've always wanted or set up a cozy Tiny Home. Imagine being part owner of 22.5 acres of riverfront property situated on beautiful Silver creek in Hope BC. Joining this long standing co-operative venture will allow you not only unlimited access to the river and incredible surrounding area but also the exclusive use of your own separate 1/4 acre lot. The Silver creeks cabins co-operative has history back to 1930's. Lovingly maintained over the years with the preservation of the natural setting always in mind. This property is very special. Enjoy the salmon spawning channels created with help of fisheries or just sit back and listen to the river. Peaceful setting. Less than 2 hours from Vancouver. * PREC - Personal Real Estate Corporation (id:46156)
18 19743 Foster Road, Hope
Hope, British Columbia
Rare one of a kind offering. Imagine being part owner of 22.5 acres of riverfront property situated on beautiful Silver creek in Hope BC. Joining this long standing co-operative venture will allow you not only unlimited access to the river and incredible surrounding area but also the exclusive use of your own separate 1/4 acre lot. The Silver creeks cabins co-operative has history back to 1930's. Lovingly maintained over the years with the preservation of the natural setting always in mind. This property is very special. Enjoy the salmon spawning channels created with help of fisheries or just sit back and listen to the river. Peaceful setting. Less than 2 hours from Vancouver. Time to build that cabin you've always wanted. Tiny homes allowed. * PREC - Personal Real Estate Corporation (id:46156)
19 19743 Foster Road, Hope
Hope, British Columbia
The first of 5 quarter acre lots being made available in a rare one of a kind offering. Imagine being part owner of 22.5 acres of riverfront property situated on beautiful Silver creek in Hope BC. Joining this long standing co-operative venture will allow you not only unlimited access to the river and incredible surrounding area but also the exclusive use of your own separate 1/4 acre lot. The Silver creeks cabins co-operative has history back to 1930's. Lovingly maintained over the years with the preservation of the natural setting always in mind. This property is very special. Enjoy the salmon spawning channels created with help of fisheries. Peaceful setting. Less than 2 hours from Vancouver. Time to build that cabin you've always wanted. Also zoned for TINY homes. * PREC - Personal Real Estate Corporation (id:46156)
12 Ralston Drive
Mackenzie, British Columbia
This home situated on quiet street, features vinyl siding and windows. Single attached carport. Kitchen and dining area with view of large yard, living room to the front. Three bedrooms on main. Down with large family room, 4th bedroom , 3p bath, laundry and large storage area. Fully fenced yard approx. 1/4 acre is a nice bonus. Walking distance to town and amenities. Vacant, easy to view, quick possession available. Includes appliances. HWT Dec 2015, Roof Aug 2018. (id:46156)
C 180 Bowron Avenue
Quesnel, British Columbia
Don't miss this rare opportunity to own a brand-new townhouse in the heart of Quesnel! Located directly across from the hospital and just a short stroll to all downtown amenities, this unique development offers unbeatable convenience and modern living. Each home features a bright open-concept floor plan, a cozy gas fireplace, and an energy-efficient cold weather heat pump to keep you comfortable year-round. Buy early and personalize your space by choosing your own paint colors and interior finishings! Enjoy the security of a 10-year warranty, covered parking, and low strata fees, all in a prime location. This is your chance to own a thoughtfully designed, energy-efficient home in Quesnel’s most central and walkable neighborhood. (id:46156)
D 180 Bowron Avenue
Quesnel, British Columbia
Don't miss this rare opportunity to own a brand-new 3 bedroom, 2 bath townhouse in the heart of Quesnel! Located directly across from the hospital and just a short stroll to all downtown amenities, this unique development offers unbeatable convenience and modern living. Each home features a bright open-concept floor plan, a cozy gas fireplace, and an energy-efficient cold weather heat pump to keep you comfortable year-round. Buy early and personalize your space by choosing your own paint colors and interior finishings! Enjoy the security of a 10-year warranty, covered parking, and low strata fees, all in a prime location. This is your chance to own a thoughtfully designed, energy-efficient home in Quesnel’s most central and walkable neighborhood. (id:46156)
3907 26 Street Unit# 2
Vernon, British Columbia
Welcome to this brand-new middle-unit townhome offering a perfect balance of modern luxury and everyday convenience. Located just minutes from downtown Vernon, this 3-bedroom + flex room, 3-bath home is ideal for professionals, first time home buyers or young families looking for a vibrant lifestyle close to schools, parks, shops, and all the amenities you need. Step inside and be greeted by an airy, open-concept main level showcasing a chef’s kitchen with custom woodwork, quartz countertops, KitchenAid appliances, and durable, stylish vinyl flooring. The flex room on this level easily adapts as a home office, den, playroom, gym, or even a fourth bedroom — whatever suits your lifestyle. Upstairs, retreat to a spacious primary suite with a walk-thru closet and spa-like ensuite. Two additional bedrooms are perfect for kids, guests, or creative spaces. The rooftop patio will quickly become your go-to for entertaining or relaxing with its sweeping city and mountain views. A tandem garage with extra storage and a rear-access door offers the practicality you need. With its close proximity to great schools and downtown conveniences, this home is perfect for those who want a stylish, low-maintenance lifestyle without compromising on space or comfort. Developer pricing — don’t miss out. Ask about the GST exemption for first-time home buyers and the Property Transfer Tax exemption to maximize your savings on this brand-new home. Book your private showing today! (id:46156)
1708 Woodsend Dr
Saanich, British Columbia
Welcome to 1708 Woodsend Drive — an exceptional legacy property set on 10.9 gated, fully fenced acres just 15 minutes from downtown Victoria. This 7-bedroom, 8-bathroom estate offers luxury, privacy, and timeless elegance. Recently transformed with top-tier finishes and modern systems, the home features a dramatic foyer with 20-foot ceilings, marble-inlaid stone flooring, and custom millwork throughout. Entertain in grand formal living and dining rooms, relax in the sunroom or theatre, or work from the private office. The chef’s kitchen is outfitted with premium appliances including Wolf and Miele, plus a deluxe coffee station and butler’s kitchen. Two laundry rooms ensure convenience for family life or hosting. The primary suite is a retreat of its own, featuring a Ritz Paris–inspired ensuite, fireplace, walk-in closets, blackout shades, and private sunroom. A separate 2-bedroom guest suite, connected via a glass breezeway, offers privacy and comfort. Outdoors, enjoy a tennis/basketball court, oversized pool, restored pool house, stone terraces, firepit, and multiple seating areas—all surrounded by professional landscaping. Built with granite, stucco, new roofing, windows, and modern mechanicals, this estate combines old-world charm with contemporary functionality. Whether you’re a large family, entertainer, or discerning buyer, this home offers a rare lifestyle of sophistication and space—a true legacy property. (id:46156)
4 Hollingsworth Road
Cherryville, British Columbia
14-Acre Rural Retreat- Perfect for a Hobby Farm or Outdoor Enthusiasts! This property has a beautiful private setting. Whether you’re looking to create your own hobby farm or enjoy world-class hunting right from your backyard, this is the place for you Meticulously crafted 3-bedroom, 3-bathroom home with over 3,800 sq. ft. of living space. With its open-concept design, the home features a chef-inspired kitchen complete with a brand-new gas stove, custom cabinetry, and plenty of counter space – perfect for entertaining or family meals. The spacious living room includes a top-of-the-line gas fireplace, adding both warmth and charm to the home Notable features of the home include 10-inch-thick walls with 3/4-inch sheathing, ensuring exceptional durability and superior insulation. This means better energy efficiency, keeping utility costs low and comfort high, no matter the season The property is also equipped with solar power infrastructure and a 7.5KW propane backup generator – all ready to be hooked back up for reliable off-grid power whenever needed. It’s the perfect setup for peace of mind and sustainable living This property offers an elevated hunting observation stand, allowing you to hunt from the comfort of your own land In addition, you'll find a massive 34' x 60' shop with a 15' wide x 16' high door and a 20' ceiling – an ideal space for a workshop, covered parking, or extra storage. (id:46156)
285 Kootenay Lake Road
Procter, British Columbia
Welcome to this one-of-a-kind waterfront haven, where luxury meets nature. This stunning 3-bedroom, 4-bathroom custom-built home offers an unparalleled lakeside lifestyle, surrounded by lush forest and crystal clear waters. Thoughtfully designed with exquisite timber accents, a striking custom front door and a thoughtful layout that perfectly balances style and functionality, this home is a masterpiece of craftsmanship designed by David Dobie. Inside, a gourmet kitchen awaits complete with a coffee nook, two cozy fireplaces, a Japanese soaker tub and expansive windows that frame breathtaking lake views. The main living space flows seamlessly into a welcoming family room, providing a warm and inviting setting for gatherings or quiet relaxation. Outdoor living is as exceptional, featuring a spacious kitchen patio, an outdoor kitchen on the lower level and a tranquil yoga deck. The property features a double carport that offers covered parking and comes equipped with a backup generator. Enjoy lakeside adventures with a 2-slip boat house featuring a rooftop patio, ideal for sunset gatherings. This property is not just a home, it’s a lifestyle. For those seeking more adventure, inquire about the optional boat package and or furniture package, allowing you to fully embrace lake life and make this property truly turn-key. Don’t miss this rare opportunity to own a slice of waterfront paradise. Contact your agent to arrange your private showing today. See Video link! (id:46156)
9400 115th Street Unit# 52
Osoyoos, British Columbia
EXCEPTIONAL VALUE - ONE OF THE LARGEST ONE LEVEL UNITS IN THE CASITAS DEL SOL COMPLEX! This great townhouse features over 1,500 square feet of comfortable living space with a bright open living area - Living room with a warm gas fireplace, dining and kitchen with sliders to the large patio for your morning coffees and your afternoon glass of wine. 3 bedrooms and primary bedroom ensuite has a WALK-IN TUB. Substantial rear yard with views to the mountains and lake. There are recent upgrades to some utilities and appliances This friendly gated complex has a clubhouse, welcomes a small pet, allows rentals and has a 55+ age restriction policy. Low strata fees of $120.00 a month. All measurements re approximate and are to be verified by Buyer. (id:46156)
2 11267 133 Street
Surrey, British Columbia
LIKE NEW! Welcome to PHOENIX HILL! This unit can be 4 or 5 bedrooms plus side by side double garage and Fraser River and city view!!! Very Spacious and affordable. One of the most up and coming neighborhoods in Surrey. The unit comes with stainless appliances. Centrally located and east access to all levels of Elementary and Secondary Schools including James Ardiel Elementary and Kwantlen Park Secondary High School. Easy to access Hwy 7 and Hwy 1. Minutes to Surrey Central Mall, SFU, Walmart and T&T and resturants. Few minutes walk to sky-train. Don't miss it!!! (id:46156)
138 Cotswold Road
Nakusp, British Columbia
Move in ready, with quick possession! This 1280 sq. ft. 3 bedroom/2 bath home is neat, clean, and shows 'near new'! The kitchen has plenty of cupboards, newer fridge and stove and a brand new dishwasher - the large bay windows make the space nice and bright. Laundry is off the kitchen in the back entry. Large living room. Master bedroom has a walk-in closet and spacious en-suite bath that has a soaker tub/shower and double sinks. The other 2 bedrooms have large closets as well. Skylight in the main bath. All new flooring. The large lot is approximately 80' x 130', with a fenced backyard with a small garden shed and plenty of room for flower and vegie gardens. Small deck off front entry, circular driveway, with access to the backyard as well. Just a couple minutes drive to town. Close to the golf course. Walking distance to a convenience store. (id:46156)


