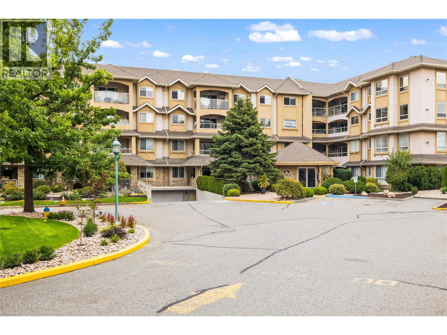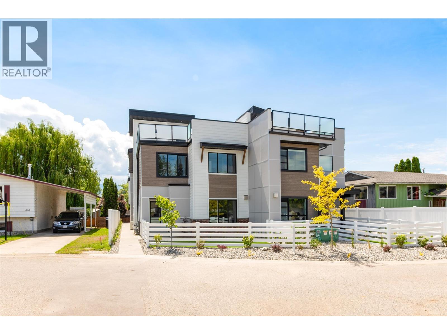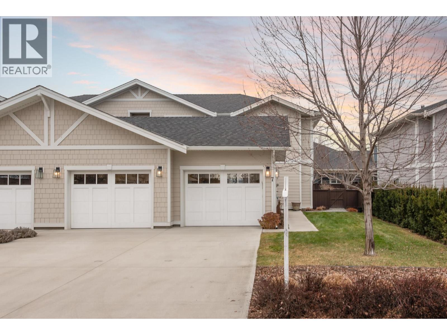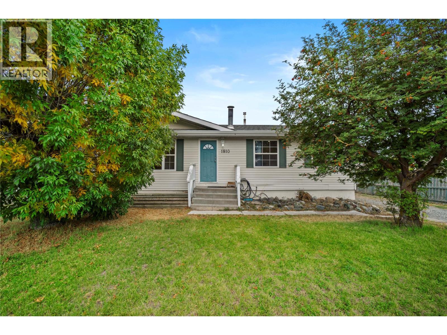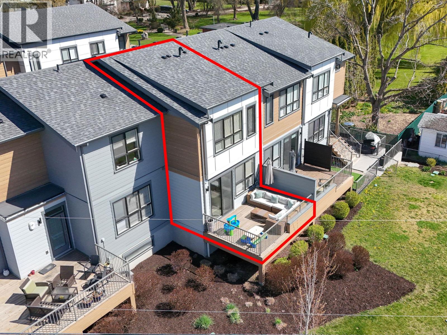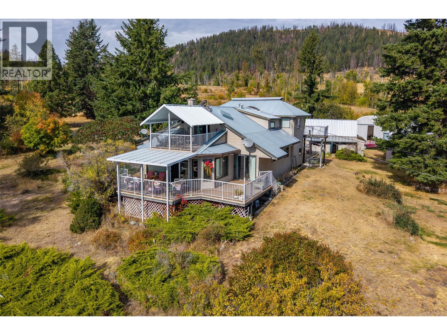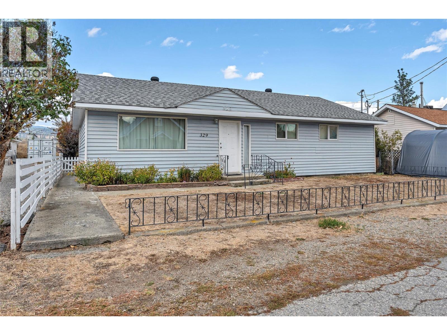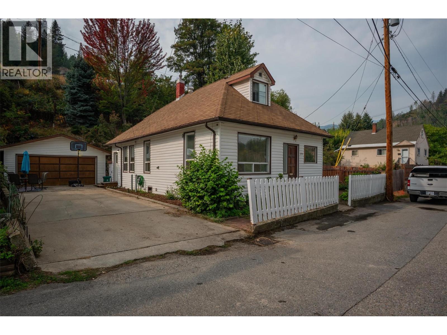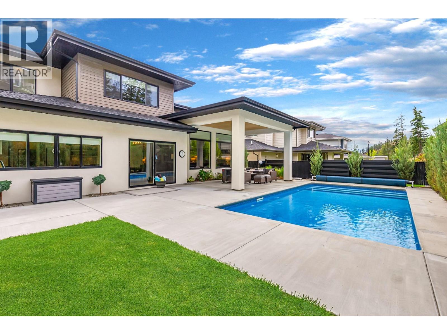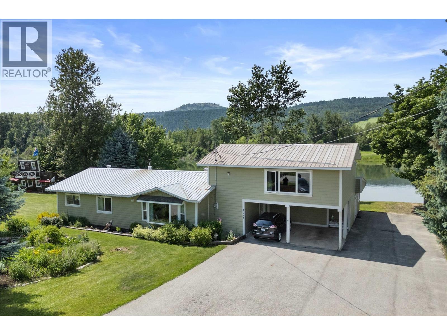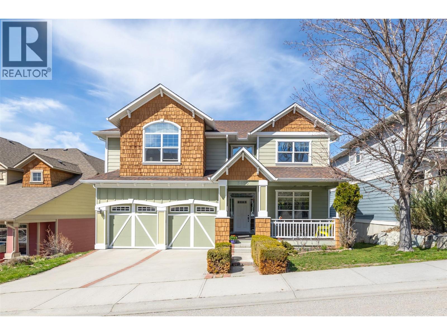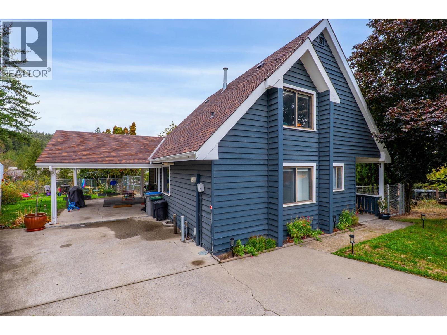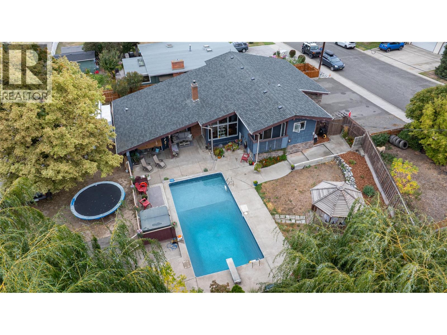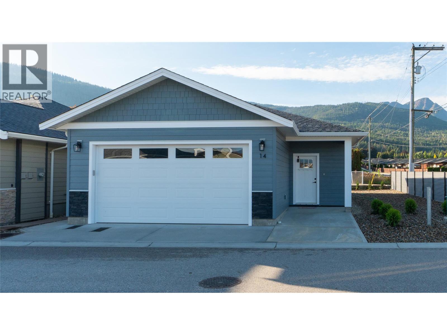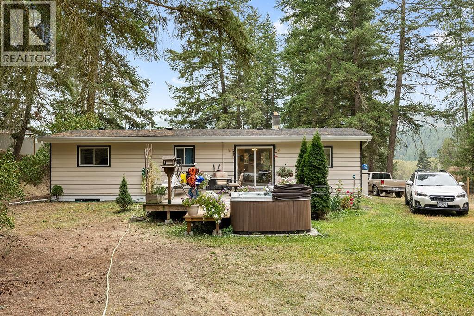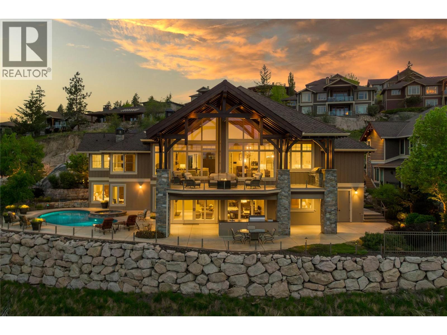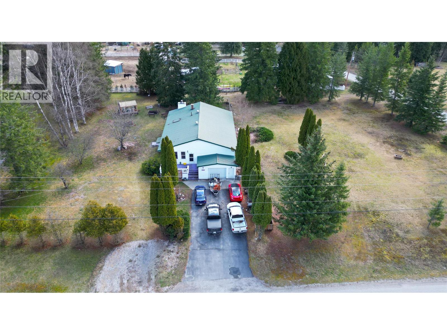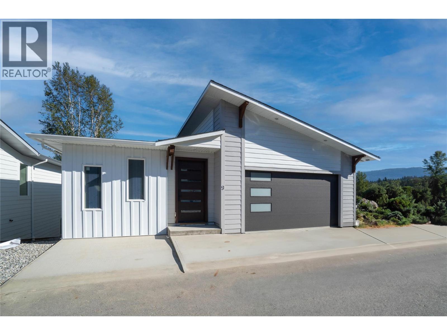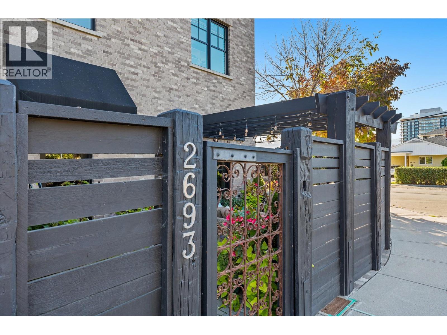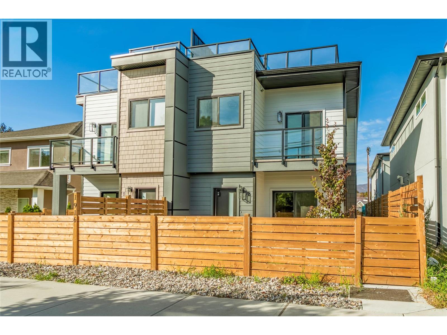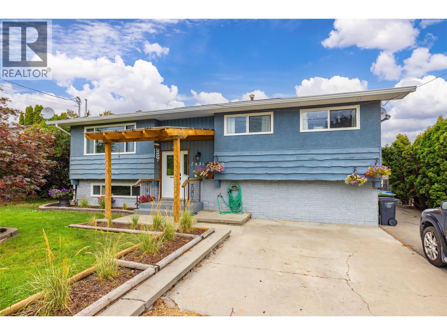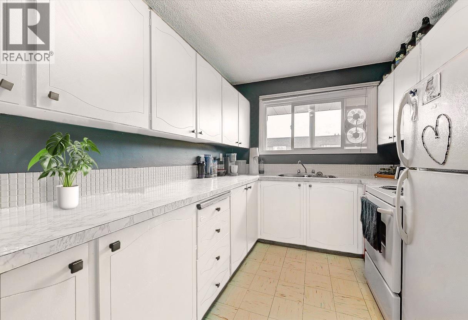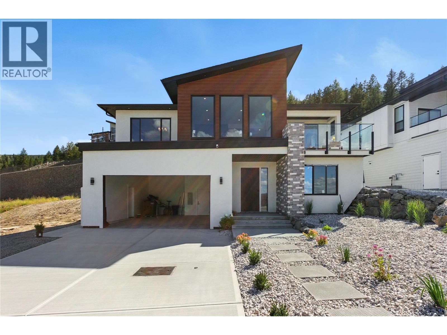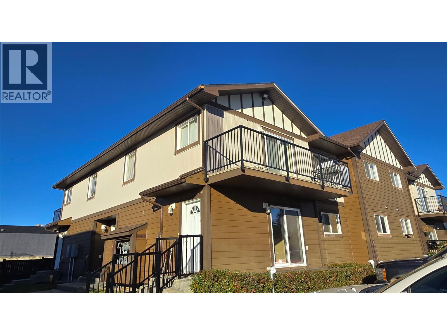1964 Enterprise Way Unit# 101
Kelowna, British Columbia
Welcome to Meadowbrook Estates. This spacious 1,274 sq', ground floor, corner unit apartment is nestled in the desirable neighbourhood of Glenmore in Kelowna, central to shopping, restaurants the beach and hiking trails! This 2 bedroom, 2 bathroom apartment offers a blend of comfort, amenities and fantastic potential. The generous floor plan includes a central kitchen, perfect for entertaining, along with a separate dining room, spacious living room with gas fireplace and a large covered patio—ideal for outdoor living and easy pet walking access. Enjoy abundant natural light through large wrap around windows and discover ample storage and closet space throughout. Both bedrooms are generously sized, offering plenty of room for rest and relaxation and the large laundry room enhances the apartment's functionality. There is secure underground parking and a storage locker located just down the hallway. Now vacant, this home is easy to show and ready for quick possession. Its prime central location provides conveniences that make it a perfect choice for those seeking an active, connected lifestyle. Residents will also enjoy the added benefit of a clubhouse and outdoor in-ground pool, enhancing the community feel. Embrace the opportunity to create your dream home in this well-positioned apartment in this family, pet and rental friendly development! (id:46156)
857 Kinnear Court
Kelowna, British Columbia
Discover elevated living in this bright, modern townhome by local builder Okanagan Sunrise Construction, complete with a show-stopping rooftop patio offering panoramic city and mountain views. The designer kitchen is a standout, featuring quartz countertops, stainless steel appliances, custom cabinetry, walk-in pantry, built-in shelving, and under-cabinet lighting. The main floor is open and airy with engineered hardwood, connecting kitchen, dining, and living spaces seamlessly. A versatile office—or potential fourth bedroom—and a stylish 2-piece bath round out the floor. Upstairs, the spacious primary retreat includes a 5-piece ensuite with floating vanities, dual sinks, heated floors, and a walk-in closet with built-ins. Two additional bedrooms, a 4-piece bathroom, and a dedicated laundry room complete the second level. The expansive rooftop patio is hot tub & TV –ready and equipped for an outdoor kitchen with water and gas hookups. A fully fenced yard with low-maintenance SynLawn adds to the appeal. Located in the heart of Kelowna’s sought-after Mission neighbourhood, this home is just steps from the beach, shops, restaurants, and Okanagan College (id:46156)
1940 Klo Road Unit# 7
Kelowna, British Columbia
This meticulously cared-for 3-bedroom + den home combines modern design with functional living spaces. The open-concept main level is flooded with natural light, showcasing soaring ceilings and a stylish neutral palette that highlights the quartz countertops, island kitchen, and spacious walk-in pantry. The luxurious primary suite, conveniently located on the main floor, features a double vanity ensuite, a freestanding tub, and a walk-in shower. Adjacent to the garage, the mudroom offers practicality with laundry facilities, a sink, and abundant storage. Upstairs, a versatile loft serves as a second living area, complemented by two large bedrooms and a well-appointed bathroom. The fenced, low-maintenance backyard is ideal for relaxation or entertaining. The good sized double garage provides ample room, with additional storage, while the flat driveway offers extra parking. Nestled in a prime location just minutes from world-class golf courses, exceptional dining, shopping, and the breathtaking shores of Lake Okanagan, this home delivers the ultimate combination of elegance and convenience. (id:46156)
1810 Armstrong Street
Merritt, British Columbia
1810 Armstrong Street, Merritt Welcome to this wonderful 4-bedroom, 2-bathroom home with a den, perfectly suited for first-time buyers or a growing family. Situated on a quiet street in Merritt, this well-maintained home offers excellent curb appeal, ample parking for RVs, toys, and multiple vehicles—ideal for all your lifestyle needs. Inside, you'll find a bright and inviting living room that seamlessly flows into the dining area, just steps away from the open kitchen. The kitchen overlooks the private, fully fenced backyard with no neighbors behind, giving you extra privacy and space to relax or entertain. Upstairs features three comfortable bedrooms and a full bathroom. The lower level includes a large family room, a large fourth bedroom, a second full bathroom, and a versatile den that can easily serve as an additional bedroom, office, or hobby space. The building envelope is in excellent condition, and the home is equipped with central A/C to keep you comfortable year-round. Don’t miss this opportunity to own a move-in ready home in a family-friendly neighborhood! (id:46156)
11581 Rogers Road Unit# 403
Lake Country, British Columbia
A Must See. This 2 bedroom 2.5 bathroom townhome in Lake Country BC shows 10/10. Bright, open main floor with modern interior. Quartz countertops w/ island, stainless steel appliances, upgraded GAS range. Custom paint and pantry/cabinet. Finished powder room on main with large vanity. Upgraded Dimmer switches throughout. 2 large bedrooms upstairs. Ensuite with dual sinks and shower and walk-in closet. Main bath has a bathtub. 2 outdoor living spaces with large, south facing deck to enjoy those Okanagan summers, balcony off the front with a natural gas BBQ hookup and plenty of space for seating as it gets more shade throughout the day. Double car tandem garage with plenty of room for all of your toys plus visitor parking spaces and plenty of road parking. Lake Access? Less than 100 steps from the front door to Wood Lake- live the Okanagan Lifestyle. Jump on the Rail Trail and bike around Okanagan Lake right back to your front door. Close to restaurants, shopping, beaches and recreation. Investor? Snow Bird? Family? Working professional? Looking for a Vacation Property? make an appt. today! Lake Country is one of the fastest growing communities, get into the market NOW. School bus for elementary school. 15 mins to UBCO and Kelowna International Airport. Turtle Bay Marina within walking distance. Easily access Big White or Silver Star. (id:46156)
1722 Lee Creek Drive
Lee Creek, British Columbia
Peaceful country living with lake views! This charming 2-storey farm-style home sits on approx. 6.87 acres in Lee Creek, just 10 mins from Scotch Creek amenities including groceries, gas, restaurants, and medical services. Ideal for a growing family or a hobby farm, the property includes a 32’x16’ attached workshop, 30’x100’ Quonset shop, 16’x32’ storage building, 748 sq. ft. detached garage with 200-amp service, and an animal shelter. Enjoy stunning Shuswap Lake views from covered and uncovered decks. A rare opportunity to enjoy space, privacy, and functionality in the beautiful North Shuswap. (id:46156)
329 Billiter Avenue
Princeton, British Columbia
Look no further for the low maintenance rancher style home you have been waiting for! Located on the 2nd bench, walking distance to parks, hospital, VFE school, downtown & much more. This home features 3 bedrooms, spacious living room leading into the dining room & kitchen. The fenced backyard offers tons of room for kids & pets to run and play plus the bonus of mature greenery, while still having room for not 1 but 2 out buildings ideal for storage, parking, workshop or man cave! The rear of the property even offers trailer/RV parking. Recent updates include hot water tank, updated windows & roof in 2015. (id:46156)
278 Lerose Street
Trail, British Columbia
Opportunities like this don’t come along often! Nestled in the sought after neighborhood of West Trail, this incredible family home has been lovingly kept in the same family for years and is now ready for new memories. With four bedrooms, two full bathrooms, and endless flexibility, it offers the perfect blend of character, comfort, and functionality. Step inside to find a welcoming mudroom that opens into the kitchen and dining nook, creating a practical entry point for busy family life. The main floor features a bright and inviting living room, two spacious bedrooms, and a full bathroom which is ideal for one-level living or accommodating guests. Upstairs, you’ll discover two additional bedrooms and another full bathroom, giving everyone their own private retreat. The lower level offers even more space, with a cozy den that could easily serve as a fifth bedroom, alongside a dedicated laundry area and plenty of storage for all of life’s extras. Outside, the property continues to impress. The oversized detached double garage provides room for vehicles, tools, and hobbies, while the low-maintenance yard means more time to enjoy your home rather than working on it. A private backyard offers the perfect setting for family gatherings or quiet relaxation, and the tiered garden area invites you to put your green thumb to work. This is a rare find in West Trail - a solid, versatile home with room to grow and a location you’ll love. Don’t miss your chance to make it yours! (id:46156)
174 Echo Ridge Drive
Kelowna, British Columbia
Gorgeous 5-bedroom plus den, 4-bathroom home, with a sparkling in-ground swimming pool - perfectly situated in one of Kelowna’s most coveted communities. Step inside and experience a functional open-concept layout that effortlessly connects every living space. The inviting living room is highlighted by a custom gas fireplace and soaring vaulted ceilings, creating an airy and elegant atmosphere. The bright and spacious kitchen is a chef's delight, boasting a gas cooktop, double wall oven, beverage fridge, and a convenient walk-in pantry. You'll enjoy direct access to the backyard oasis with an incredible outdoor living space featuring a 14'x28' salt water pool, a lush grass area, and a large covered patio - ideal for entertaining, family fun or simply unwinding under the Okanagan sun. The main floor also includes a versatile den/office, powder room along with a dedicated laundry room/mud room for added convenience. Upstairs, you'll find three generously sized bedrooms, including the luxurious primary bedroom with a spacious walk-in closet and a spa-inspired 5-piece ensuite, complete with heated tile flooring. The fully finished basement expands your living space even further, offering a large rec room with a gas fireplace, two additional bedrooms and a full bathroom make this level ideal for accommodating guests or a growing family. Located in the highly sought-after Wilden area, you'll enjoy unparalleled access to nature, with endless hiking and biking trails just steps away. (id:46156)
7088 97a Highway
Grindrod, British Columbia
*RIVERFRONT* Rural living but close to amenities and with nearly a 1/2 acre, it not only offers incredible views & water access but every out-door opportunity is nearby. From fishing, whether its trout or salmon, to boating, paddle-boarding, kayaking to snowmobiling, cross-country skiing at Larch Hills & downhill skiing to Silver Star or Revelstoke. This property has not flooded since owners have been here - 36 years! While close to the river, the elevation is higher than many riverfront properties. There's lots of parking from the carport to the paved driveway, including RV parking. The backside of the carport has a 19'4x18' workshop to dry your snowmobiling equipment & store seasonal gear in or it makes a great space for tools & woodworking. There's a total of 5 bedrooms & 3 bathrooms plus a huge family room upstairs. There's beautiful gardens from flowers, a pond & vegetable garden to raspberries, rhubarb, strawberries & producing apple trees. There's also been lots of updates: Hardi siding & fascia 2014, replaced windows, shop 2014, upstairs carpet 2018. It's also on a school bus route. From a good sized home to accommodate family and visitors to the grounds and a view, consider calling this spot home or ""home away from home"" if you're looking for a spot to vacation and enjoy all the area has to offer. (id:46156)
5450 South Perimeter Way
Kelowna, British Columbia
Truly spectacular Kettle Valley former show home by Kentland Homes, 4 Beds 4 Baths, over 3900 sq ft, nestled in the award-winning neighborhood. Showcasing custom craftsmanship throughout, this residence boasts tray ceilings, elegant arched doorways, and sweeping panoramic views. The bright, open-concept kitchen features granite countertops, stainless steel appliances, gas rang & eating nook that flows seamlessly into the family room—perfect for everyday living. A separate formal dining and living room/office offer elegant spaces and functionality. Upstairs, the luxurious primary suite includes private deck with view, spa-like ensuite, and generous closets. Two additional bedrooms each feature large walk-in closets. The walk-out lower level offers large rec/games room, fourth bedroom, full bathroom, and access to private patio with hot tub overlooking lush landscaping and park. With features like a surround sound system, security system, cold room storage, and double garage. Short walk to Chute Lake Elementary, Kettle Valley shopping center & picturesque parks, tennis court, Quilchena water park, and scenic hiking trails. Revel in the joys of family living in this award-winning community! Home has suite potential, also has potential to add 1-2 bedrooms. (id:46156)
1295 Harrison Place
Kamloops, British Columbia
Welcome to this beautifully updated 3-bedroom, 1-bathroom home in the heart of Aberdeen – perfect for professionals or young families seeking the privacy and independence of a detached home without the compromises of strata living. Backing onto peaceful green space, this property offers a rare blend of tranquility, charm, and thoughtful modern upgrades. With the character of a heritage-style home but built more recently, it features fresh interior and exterior paint, a newer roof, updated hot water tank, central air, and a newly replaced deck—ideal for relaxing or entertaining. The functional layout includes three bright bedrooms, and an inviting living area, all in a quiet, well-established neighbourhood known for its community feel and easy access to amenities. Whether you're starting a family or looking to step out of townhouse life, this home delivers timeless style, modern comfort, and the kind of backyard setting that's increasingly hard to find. Book your private viewing today—this one won’t last! (id:46156)
1732 Granite Avenue
Merritt, British Columbia
If a house could tell a story, what would 1732 Granite Avenue say about being one of the coolest places on the block since the 70s? This updated split-level has the best kind of retro vibe — the kind where shag carpet and wood paneling once lived, but now you get modern updates in all the right places. We are talking electrical redone, new furnace & hot water tank in 2021, new A/C in 2022, modern appliances, updated countertops to contrast the classic oak cabinets. The high ceilings that only a split level can offer, and the retro touches that only a home built in the 70s can provide. And oh, the stories this place could tell: since 1972, nearly 10,000 after-school homecomings could’ve echoed through these walls, followed by somewhere around 40,000 kitchen snack raids. Upstairs, it’s seen around 3,600 tuck-ins per kid (multiply that by generations and you’ve got a bedtime marathon). Out back? The pool has easily hosted tens of thousands of cannonballs, while the hot tub may or may not have been the setting for a few celebratory beers under the stars. This isn’t just a split-level home — it’s a time capsule of family, fun, and Merritt summers, delivering updates where you want them, while keeping that laid-back retro character everyone secretly loves. If you and your family are looking for the perfect backdrop to spend more time together - then look no further. (id:46156)
1330 10 Street Sw Unit# 14
Salmon Arm, British Columbia
Welcome to this brand new home in Valley Lane, reserved for those who are 55 plus. Built by Willness Construction Ltd, a long established local builder. This rancher is 1100 square feet and features a bright open floor plan, 2 bedrooms, 2 bathrooms including the master bedroom with full ensuite, tiled walk in shower with a glass sliding door. The well designed kitchen features custom cabinets by Troy Massey Cabinetry, quartz countertops, stainless steel appliances and large walk in pantry. Window coverings are installed throughout the home. Access to the back patio is off the kitchen, perfect for barbecuing, there is a fully landscaped low maintenance yard. Large double garage with electric vehicle charger, lots of storage in the home with extra storage room in the crawl space. Located within walking distance to the shopping mall and close to Downton Salmon Arm where you will find numerous restaurants, cafes and shops. New home warranty. Price is plus GST. Look into potential property transfer tax and GST exemptions with this brand new home. Realtor deems all information to be correct yet does not guarantee this nor are we liable in any way for any mistakes, errors, or omissions. All measurements are approximate. Buyer to verify all information. (id:46156)
2429 Salmon River Road
Salmon Arm, British Columbia
Private Silver Creek hobby farm on the perfect size acreage. Well build 5 bedroom rancher with full walkout basement and 2 bedroom suite for a mortgage helper. Upstairs offers a bright open kitchen overlooking the back yard for the kids to grow up in, with big deck and hot tub for mom and dad to soak under the stars. Huge living room with adjoining dining room, gorgeous front sundeck with all new hand rails, 3 bedrooms, a 2 pc ensuite off the primary bedroom and a full 4 pc bath with laundry incorporated. Downstairs offers a full 2 bedroom self contained suite with separate entrance, mechanical room with wood furnace to cut down on the heating bills, a new roof in 2022, new windows and doors in the lower level, new fridge and stove up, 200 amp service, 7gpm well and water license for mountain fed spring water. Fully fenced 2 acres with towering fir and pine trees ready for the doggies or possibly a horse or farm critters. (id:46156)
622 Jigger Place
Vernon, British Columbia
Your lifestyle needs that perfect home in a perfect setting! The Predator Ridge Community offers two world class championship golf courses, state-of-the-art fitness centre, tennis & pickleball courts, a vibrant village center and an endless trail system! This exceptional estate home sits at the end of a private cul-de-sac, offering expansive mountain and golf course views with breathtaking sunrises! Built by Heartwood Homes, it showcases exquisite craftsmanship with Calacatta marble, split-faced travertine, fir timber beams, hickory engineered hardwood, and intricate door and window details. The chef-inspired kitchen, featuring Miele, Wolf, and Sub-Zero appliances, flows into a sunlit great room with vaulted ceilings and a grand piano niche. The serene primary suite includes a see-through fireplace, marble slab shower with stone walls, and a custom walnut walk-in closet. The in-floor heated lower walk-out level is designed for entertainment, featuring a state-of-the-art theatre, games area, wet bar, and wine room. Outdoors, a Fujiwa porcelain-tiled saltwater pool, 10-foot hot tub, and multiple sitting areas with two exterior kitchens embrace the Okanagan lifestyle, while a cascading waterfall adds to the tranquility. A heated three-car garage completes this remarkable property. (id:46156)
2202 Glade Road
Glade, British Columbia
Ready for a quick sale!!!! Priced to sell quickly! Welcome to this beautiful 1.21-acre property in the peaceful community of Glade, BC, just a short walk from the stunning Kootenay River. This flat, sunny lot offers plenty of space for both relaxation and recreation. The large family home features a bright kitchen with a skylight, allowing natural light to flood the space. The cozy sunken living room, with its French doors leading to a partially covered deck, is perfect for enjoying the serene surroundings. The main home includes three spacious bedrooms, with the primary bedroom offering a private en suite. Additionally, there is a fully self-contained two-bedroom suite with its own laundry and a walkout basement, providing great potential for rental income or extended family. The fully fenced backyard is ideal for animals, with plenty of room for pets to roam freely. The property also boasts a newly installed septic system (approximately two years old) and a one-car attached garage/shop. Large, mature trees and fruit trees provide shade, beauty, and privacy. With ample space to build a detached garage or additional structures, this property offers endless possibilities. Whether you're looking for a peaceful retreat, a place to grow your family, or an investment opportunity, this home in Glade is truly a gem. (id:46156)
1840 10 Street Sw Unit# 9
Salmon Arm, British Columbia
Lots of Extras Here! This 4 Bedroom, 2.5 Bath home exemplifies quality and is loaded with high-end features. As you enter the spacious foyer, you'll immediately notice the attention to detail throughout. The home features Engineered Hardwood flooring, Ceramic Tile, Custom Built Cabinets, and Quartz Countertops. The Kitchen is perfect for any chef, complete with a Large Island, Walk-in Pantry, and all included appliances. With 9 ft Ceilings, bright open Living Room with a Gas Fireplace, and Covered Decks, the home balances comfort with elegance. The walk-out basement provides additional living space with a Huge Family Room. The Attached 21x21 Double Garage offers ample room for two vehicles. Constructed with ICF to the trusses, the home is 80% more energy-efficient than traditional wood construction, ensuring substantial savings on heating and cooling costs. The Fully Landscaped Yard, stunning Mountain Views, and Low Strata Fees of $80/month, covering Lawn Care and Road Maintenance, make this property truly exceptional. No Age Restrictions here! (id:46156)
2693 Gore Street
Kelowna, British Columbia
Nestled in the heart of South Pandosy, one of Kelowna's most sought-after neighborhoods, this beautiful brownstone showcases luxury and urban sophistication. This home features main-level living with an open-concept layout, seamlessly integrating the kitchen, dining, and living areas—ideal for daily life and entertaining. The gourmet kitchen is a chef’s dream, complete with custom cabinetry, professional-grade stainless steel appliances, a spacious center island, and elegant white quartz countertops. Fir wood floors extend throughout the main level, while a cozy built-in desk provides a dedicated workspace off the living room. The living room features a brick-surround gas fireplace as its focal point. French doors open to a private, fenced patio shaded by a pergola, surrounded by mature landscaping that enhances privacy and creates a tranquil outdoor escape. Ascend to the second level, where you’ll find two primary retreats, each with its own en suite, making it an ideal layout for guests. The main primary en suite is a sanctuary of luxury, offering a glass-enclosed shower, floating double vanity, and a classic claw-footed tub. With a walk score of 93, this property offers the ultimate in convenience, situated just minutes from the boutique shops, vibrant cafes, and the Abbott Street corridor. one-car garage. (id:46156)
1916 Ethel Street Unit# 2
Kelowna, British Columbia
Welcome to this brand-new, modern townhouse located in the highly sought-after Ethel Street Multi-Use Pathway Corridor! With a spacious layout and sleek design, this home offers 3 bedrooms and 3 bathrooms, making it perfect for families or those who love extra space. The standout feature? A massive rooftop patio, ideal for entertaining or enjoying stunning views in peace. The beautifully appointed primary suite includes a luxurious ensuite, offering a private retreat within the home. Additional highlights include a detached garage for convenience and storage. With easy access to the pathway, you'll have endless options for biking, walking, or simply enjoying the outdoors. This home is the perfect blend of comfort, style, and location. Don’t miss out—schedule your showing today! (id:46156)
2430 Apollo Road
West Kelowna, British Columbia
MASSIVE PRICE DROP FROM PREVIOUS LISTING! Spacious and well-maintained home located in the heart of West Kelowna’s desirable Apollo Road neighbourhood. Freshly painted including trim and doors. New laminate flooring. The main level features an open-concept living and dining area, a bright and functional kitchen, and three comfortable bedrooms, including a spacious primary. A full 4-piece bathroom completes the main floor, making it ideal for everyday family living. The lower level offers additional living space that can easily be suited, with two large bedrooms, a full bathroom, second kitchen, rec room, and dedicated laundry, storage, and utility areas—providing flexibility for a variety of living arrangements. New flush mounted ceiling lights throughout. Oversized garage with built-in shelving. Covered deck with composite deck material and aluminum railings. Large second deck with with pressure treated decking material. Set in the vibrant Westbank Centre, this property is within walking distance to schools, shopping, restaurants, parks, and public transit. Residents will enjoy close proximity to community amenities, Okanagan Lake, and outdoor recreation, while being part of one of West Kelowna’s most walkable and evolving neighbourhoods. With its generous layout, central location, and future development potential, this home is not only a comfortable place to live but also a great holding property for the years ahead. (id:46156)
1291 Bernard Avenue Unit# 6
Kelowna, British Columbia
Fall into your next chapter with this charming 2-bedroom townhome, ideally nestled in a quiet, well-kept strata surrounded by mature trees and lush green space. Located in a pet- and rental-friendly community, this home offers the perfect blend of peaceful living and everyday convenience. With excellent walkability, two dedicated parking stalls, and easy transit access just steps away, everything you need is within reach. A standout feature of this property is the rare allowance for two dogs of any breed or size—making it a truly pet-welcoming home. Enjoy the privacy of your own ground-level entrance, leading up a single flight of stairs to your upper-level sanctuary— with no neighbours above you! Inside, the smart and functional layout is enhanced by south-facing windows that fill the space with warm, natural light—even as the days get shorter. The kitchen currently showcases a bold red and black colour scheme, offering character and a great base for personal updates. Edited kitchen and dining area photos provided to inspire your own design ideas. Whether you're looking to refresh the palette, install your own washer and dryer, or add your personal finishing touches, this home is full of potential. With solid bones, a thoughtful layout, and a welcoming community, this townhome is ready to be tailored to your vision. Perfect for first-time buyers or investors alike, this is a flexible space in a location that truly feels like home-especially in the cozy months ahead. (id:46156)
2354 Coldwater Drive
Kamloops, British Columbia
Proudly Presenting, this beautifully built 3128 sqft home that combines modern luxury with functional design. Situated on a spacious 6609 sqft landscaped lot, this property offers everything today’s buyer is looking for. Inside, you’ll find 6 bedrooms and 4 bathrooms, including a self-contained 2-bedroom legal suite—perfect as a mortgage helper, in-law accommodation, Air bnb or extended family living. The main living area boasts an open-concept floor plan with bright windows, contemporary finishes, and high-quality craftsmanship throughout. The chef-inspired kitchen features sleek cabinetry, premium countertops, and flows seamlessly into the dining and living spaces, making it ideal for both family living and entertaining. Step out onto the large deck where you’ll enjoy breathtaking valley and mountain views, perfect for gatherings or quiet evenings. The primary suite offers a luxurious retreat with a walk-in closet and spa-like ensuite. Additional bedrooms are spacious and versatile, suited for family, guests, or a home office. The property is fully landscaped, offering curb appeal and low-maintenance living. A large garage and ample driveway parking provide plenty of space for vehicles, toys, RV or storage. Located in one of Kamloops’ most sought-after neighborhoods, this home offers the perfect balance of peaceful living, scenic views, and close proximity to schools, parks, and amenities. Call me to book your showing today. (id:46156)
801 96 Avenue Unit# 3
Dawson Creek, British Columbia
This spacious 4-bedroom + Den, 2 full bathroom condo offers the perfect blend of comfort, convenience, and low-maintenance living. The main floor features an open-concept kitchen, dining, and living area—ideal for entertaining or family time. Two generous bedrooms, a den, a full 4-piece bathroom, and the added convenience of laundry on the main level make day-to-day living a breeze. The fully finished basement expands your options with a massive rec room, two additional large bedrooms, and another 4-piece bathroom—perfect for guests, family, or hobbies. With immediate possession available, you can settle in quickly and start enjoying your new home right away. Don’t miss out—contact me today to book your viewing! (id:46156)


