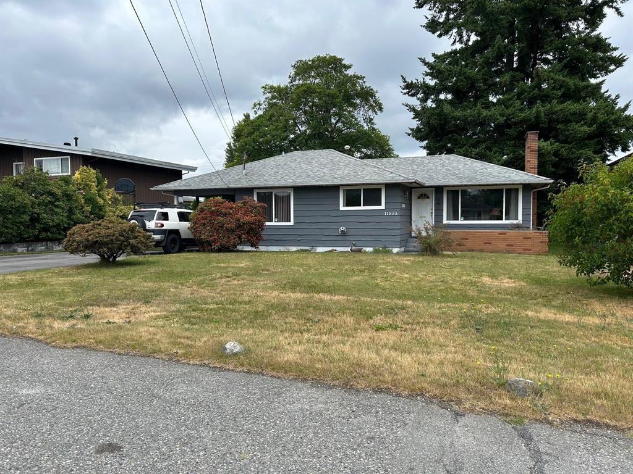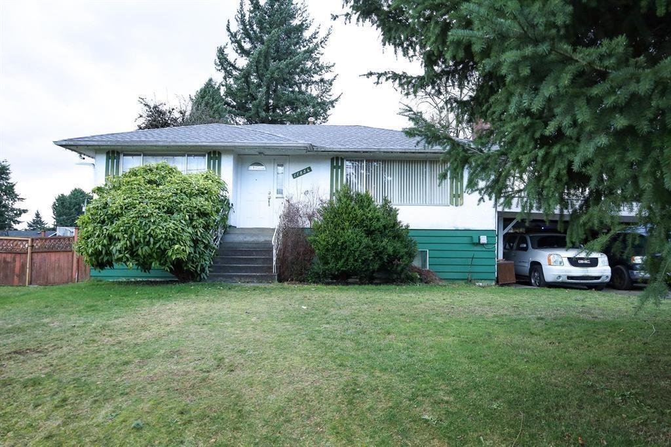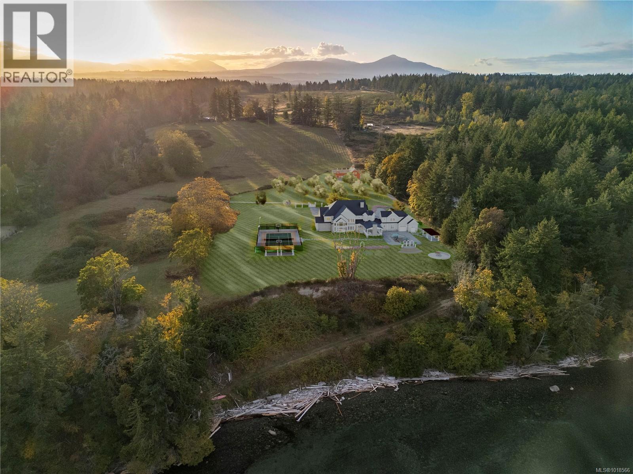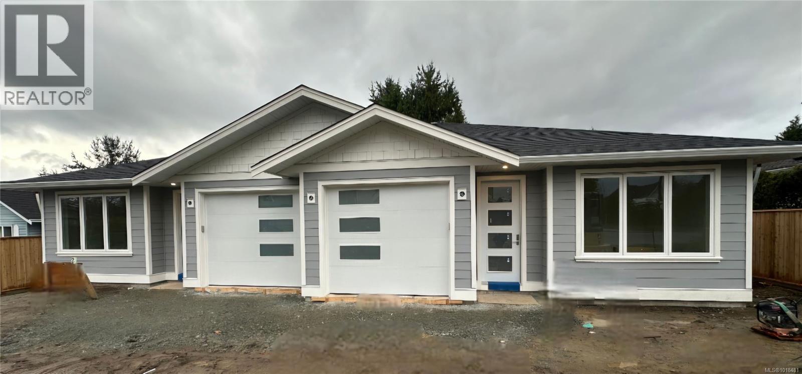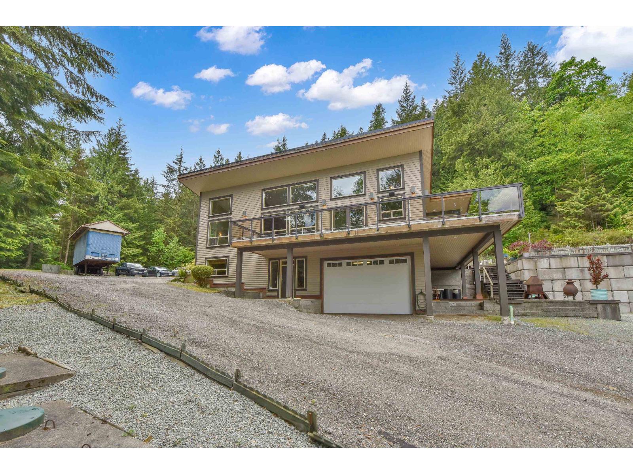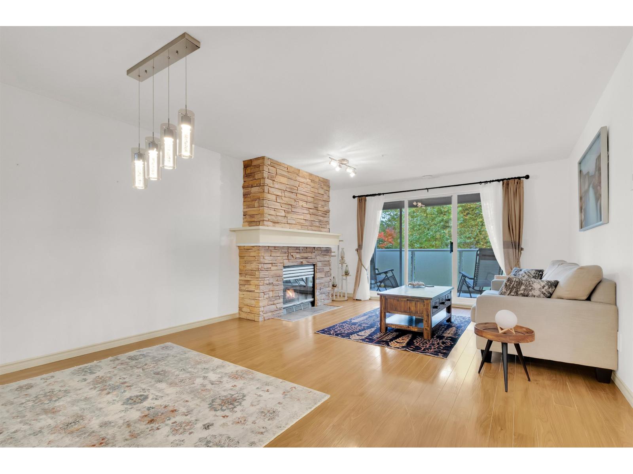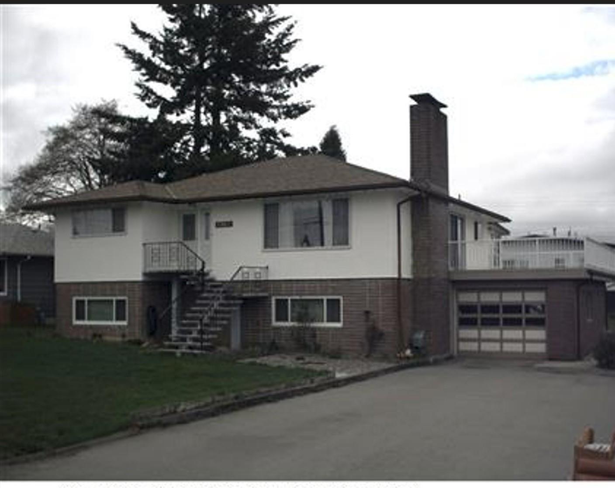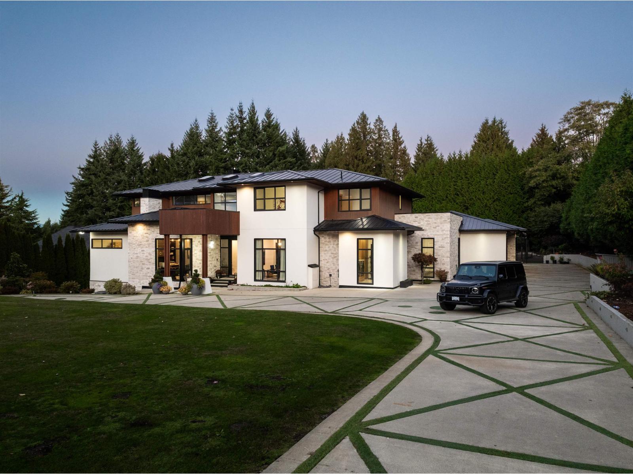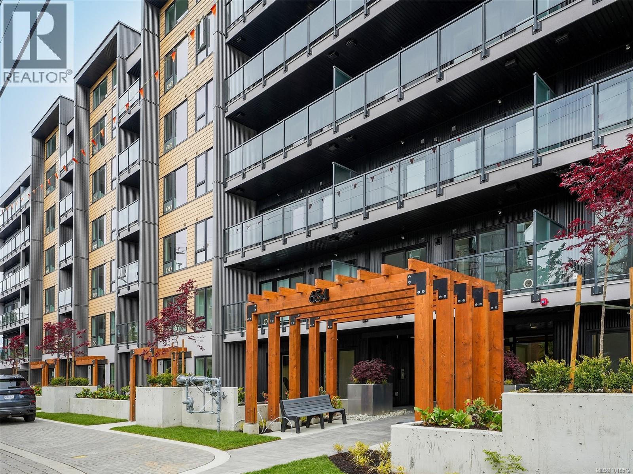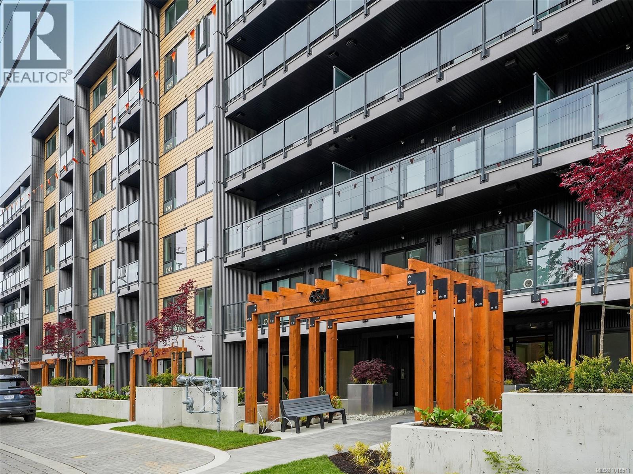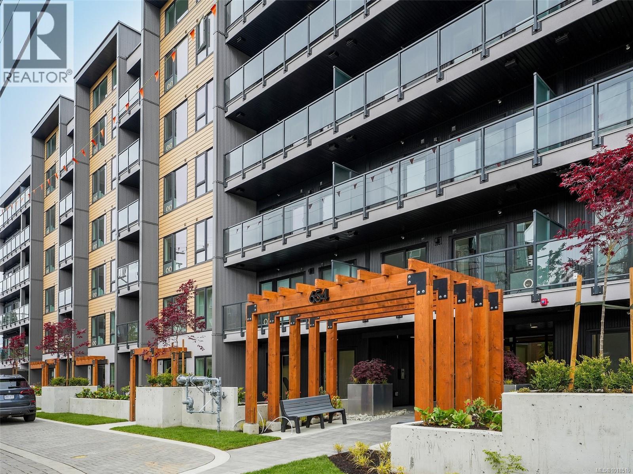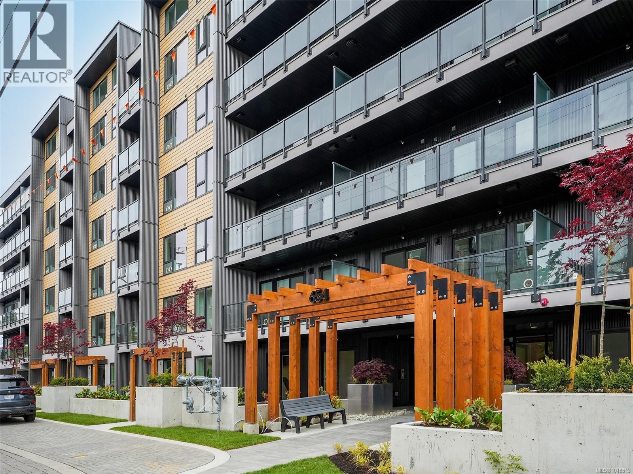11853 86a Avenue
Delta, British Columbia
This almost 30,000 sq ft land assembly in the Annieville neighborhood of North Delta offers an exciting opportunity for multifamily development. Its location within 800 meters of Transit-Oriented Areas enhances accessibility. The new Delta OCP permits up to 6 storeys, allowing for flexible design and density. Major amenities are within walking distance, making it appealing to potential residents. The existing house generates $3,000 in rent (total land assembly rent is $10,000), providing immediate cash flow. The application submitted to the City of Delta for Approximately 89500 Sq Ft Buildable area for 119 Units in total. This land assembly involves 5 properties and must be sold in conjunction with 11868-87 Ave, 11872-87 Ave, 11854-87 Ave and 11867-86A Ave. (id:46156)
11854 87 Avenue
Delta, British Columbia
This almost 30,000 sq ft land assembly in the Annieville neighborhood of North Delta offers an exciting opportunity for multifamily development. Its location within 800 meters of Transit-Oriented Areas enhances accessibility. The new Delta OCP permits up to 6 storeys, allowing for flexible design and density. Major amenities are within walking distance, making it appealing to potential residents. The existing house generates $3,000 in rent (total land assembly rent is $10,000), providing immediate cash flow. The application submitted to the City of Delta for Approximately 89500 Sq Ft Buildable area for 119 Units in total. This land assembly involves 5 properties and must be sold in conjunction with 11868-87 Ave, 11872-87 Ave, 11853 - 87A Ave and 11867-86A Ave. (id:46156)
2980 Lofthouse Rd
Cassidy, British Columbia
Introducing an exceptional opportunity to acquire a one of a kind 120 acre oceanfront estate, strata titled and seamlessly connected to the sought after Cedar by the Sea area in South Nanaimo. This remarkable property offers both strong existing revenue and outstanding development potential, with zoning that supports agriculture, equestrian facilities, livestock operations, or vineyard development. Its scale and versatility make it ideal for multigenerational living, a private retreat, or a visionary long term investment. Farm status may also be reinstated for significant property tax reductions. The estate features 5 beautifully positioned ocean view homes generating rental income: 3 single family residences and 1 duplex on individual 1.2 acre titles, one including farm infrastructure. Current regulations may allow each lot to add suites and carriage homes, potentially enabling up to 12 income streams. At the heart of the offering is a spectacular 23 acre oceanfront parcel boasting 754 feet of easily accessible shoreline. This pristine coastline—home to whales, eagles, owls, and otters—offers a stunning private driftwood beach and sweeping 180° views across the Gulf Islands to Vancouver. With municipal water and hydro at the lot line and previous farm status eligibility, it’s a perfect site for a dream residence or luxury estate. Offered as a complete corporate sale including all 5 titles and land (with potential for individual sale), the purchaser will also assume control of the strata corporation governing roughly 95 acres of previously cleared farmland, well suited for livestock and equestrian activities. About half the acreage consists of fertile soil with ample water, ideal for crops or lease revenue, with an identified site for barns and facilities. Gently rolling and private, the land lies just ten minutes from Nanaimo’s full range of services and amenities. Don't miss this rare offering of a stretch of Vancouver Island’s untouched coastline. (id:46156)
2261 Ardwell Ave
Sidney, British Columbia
Welcome to your brand new, easy care, single level home. Thoughtfully designed to capture the light with an open and airy layout. Highest quality construction through-out featuring gourmet kitchen with island and gas range, walk-in pantry, comfortable dining/living room with wall of windows looking out onto sunny patio perfect for entertaining, large master with walk thru closet into spa inspired ensuite. Additional features include energy-efficient heat pump with air conditioning, laundry room, large single garage. Fenced low maintenance yard just a stones throw to Roberts Bay and a short stroll to all the shopping and restaurants of charming Sidney by the Sea. Come discover all this brand new home has to offer. (id:46156)
11759 Wilson Street
Mission, British Columbia
Lovely custom built home on 3.3 private acres. Close to Stave, Rolly and Hayward Lakes. Complete new roof in 2024 with 15 year warranty. Excellent well water with a new UV Water System. Extensive retaining wall engineered and built by Braun Geotecnical Built in 2014 with proper drainage. 3158 sq ft on 2 floors, wildnerness views from Impressive Great Room (Lv Rm) 18' tall vaulted ceiling with cozy natural gas fireplace. Basement also has kitchen with seperate entrance potential for in-law suite or bar. Home is smart wired with Control 4 Home automation, ethernet etc in all rooms. (id:46156)
209 20145 55a Avenue
Langley, British Columbia
Welcome to BLACKBERRY LANE III.This is an excellent opportunity to own an immaculate well-maintained and RENOVATED bright, beautiful unit in the heart of LANGLEY City. This unit features a large 1 Bedroom + bedroom size Den ( perfect for a 2nd bedroom or office ).The large kitchen is perfect for the chef in your life. Another great feature is the gas fireplace, in-suite laundry, ample storage space and so much more. The functional layout w/ private covered balcony overlooking the courtyard is perfect for entertaining or relaxing all year round. Secured parking spot, and a storage locker. Great quiet location across from the beautiful Linwood Park. Close to schools, shopping & transportation (close to the future skytrain station. This is the perfect home if you are seeking quality living. (id:46156)
11867 86a Avenue
Delta, British Columbia
This almost 30,000 sq ft land assembly in the Annieville neighborhood of North Delta offers an exciting opportunity for multifamily development. Its location within 800 meters of Transit-Oriented Areas enhances accessibility. The new Delta OCP permits up to 6 storeys, allowing for flexible design and density. Major amenities are within walking distance, making it appealing to potential residents. The existing house generates $3,000 in rent (total land assembly rent is $10,000), providing immediate cash flow. The application submitted to the City of Delta for Approximately 89500 Sq Ft Buildable area for 119 Units in total. This land assembly involves 5 properties and must be sold in conjunction with 11868-87 Ave, 11872-87 Ave, 11853-86A Ave, and 11854-87 Ave. (id:46156)
3016 163 Street
Surrey, British Columbia
Incredible world-class contemporary mansion crafted and constructed by Kris Halliday. This stunning residence is perfectly integrated into its environment on a magnificent 1-acre gated estate, surrounded by a lush, mature landscape that is fully hedged for complete privacy. The main and upper floors each feature dual primary bedrooms, both featuring unparalleled luxury bathrooms & lavish walk-in closets. The finest materials and craftsmanship have been utilized, with no expense spared. Noteworthy: Outdoor basketball court and expansive glass enclosed terrace with fire lounge & BBQ. Located in idyllic South Surrey, this home sits on a tranquil cul-de-sac just mins away from the prestigious Southridge School, Grandview Shopping Centre, Morgan Creek Golf Course, and the best restaurants & amenities in South Surrey. (id:46156)
206 654 Granderson Rd
Langford, British Columbia
WINTER SALE!!! MOVE IN READY - E FLOOR PLAN - This is an amazing 2 bedroom 2 bathroom unit with opposing bedrooms on either side which makes for a great layout! Enter inside to find a bright open feel with a great sized kitchen offering a peninsula style quartz island! Enjoy cooking with a Natural Gas stove while enjoying your modern finishing's throughout including; stainless steel appliances, quartz countertops, vinyl plank flooring, gas range & gas BBQ hook up, highly energy efficient heating & cooling, roughed in EV charger, under ground secure parking, bike storage, gym, and a work station! Enjoy walking to restaurants, pubs, shopping, recreation, schools, E & N Trail, Royal Colwood Golf Course, transit, hiking trails and much more! 5 minute drive to HWY 1 plus a walk score of 73 & bike score of 95! 2 pets no weight restrictions and rentals allowed - Price+GST. (id:46156)
306 654 Granderson Rd
Langford, British Columbia
WINTER SALE!!! MOVE IN READY - E FLOOR PLAN - This is an amazing 2 bedroom 2 bathroom unit with opposing bedrooms on either side which makes for a great layout! Enter inside to find a bright open feel with a great sized kitchen offering a peninsula style quartz island! Enjoy cooking with a Natural Gas stove while enjoying your modern finishing's throughout including; stainless steel appliances, quartz countertops, vinyl plank flooring, gas range & gas BBQ hook up, highly energy efficient heating & cooling, roughed in EV charger, under ground secure parking, bike storage, gym, and a work station! Enjoy walking to restaurants, pubs, shopping, recreation, schools, E & N Trail, Royal Colwood Golf Course, transit, hiking trails and much more! 5 minute drive to HWY 1 plus a walk score of 73 & bike score of 95! 2 pets no weight restrictions and rentals allowed - Price+GST. (id:46156)
213 654 Granderson Rd
Langford, British Columbia
WINTER SALE!!! MOVE IN READY - E FLOOR PLAN - This is an amazing 2 bedroom 2 bathroom unit with opposing bedrooms on either side which makes for a great layout! Enter inside to find a bright open feel with a great sized kitchen offering a peninsula style quartz island! Enjoy cooking with a Natural Gas stove while enjoying your modern finishing's throughout including; stainless steel appliances, quartz countertops, vinyl plank flooring, gas range & gas BBQ hook up, highly energy efficient heating & cooling, roughed in EV charger, under ground secure parking, bike storage, gym, and a work station! Enjoy walking to restaurants, pubs, shopping, recreation, schools, E & N Trail, Royal Colwood Golf Course, transit, hiking trails and much more! 5 minute drive to HWY 1 plus a walk score of 73 & bike score of 95! 2 pets no weight restrictions and rentals allowed - Price+GST. (id:46156)
211 654 Granderson Rd
Langford, British Columbia
WINTER SALE!!! MOVE IN READY - E FLOOR PLAN - This is an amazing 2 bedroom 2 bathroom unit with opposing bedrooms on either side which makes for a great layout! Enter inside to find a bright open feel with a great sized kitchen offering a peninsula style quartz island! Enjoy cooking with a Natural Gas stove while enjoying your modern finishing's throughout including; stainless steel appliances, quartz countertops, vinyl plank flooring, gas range & gas BBQ hook up, highly energy efficient heating & cooling, roughed in EV charger, under ground secure parking, bike storage, gym, and a work station! Enjoy walking to restaurants, pubs, shopping, recreation, schools, E & N Trail, Royal Colwood Golf Course, transit, hiking trails and much more! 5 minute drive to HWY 1 plus a walk score of 73 & bike score of 95! 2 pets no weight restrictions and rentals allowed - Price+GST. (id:46156)


