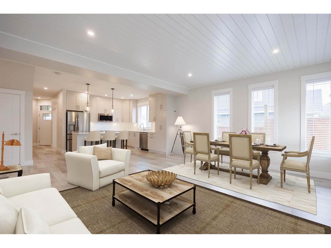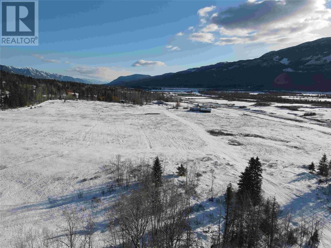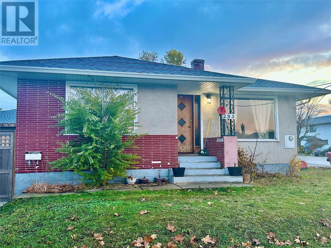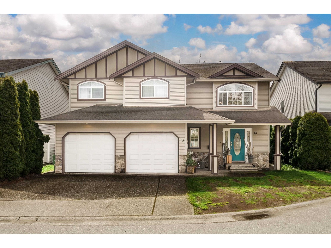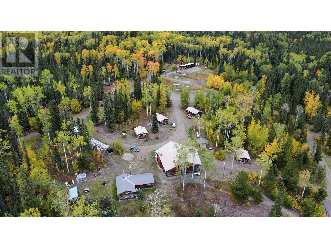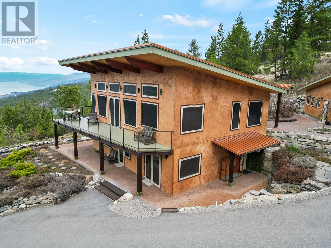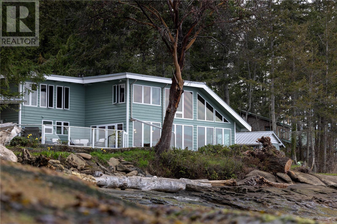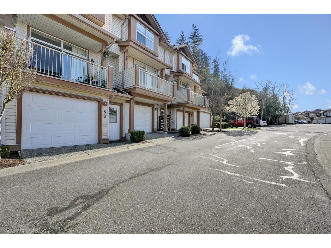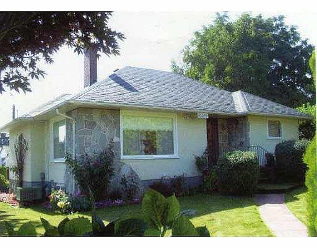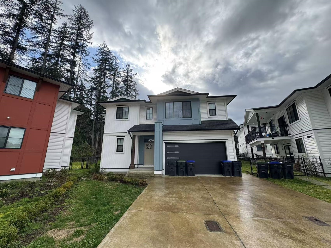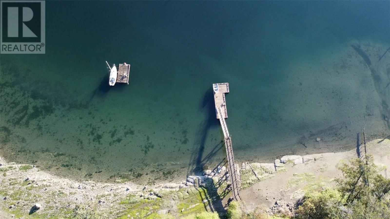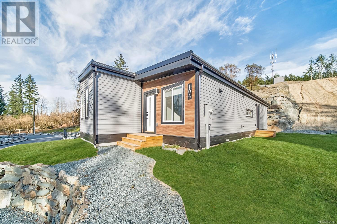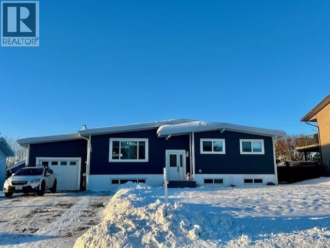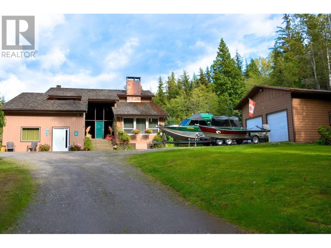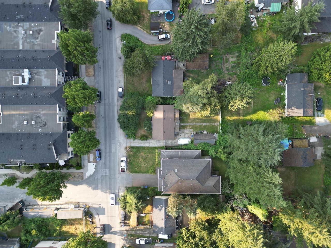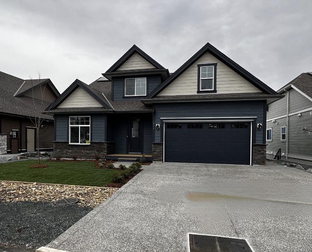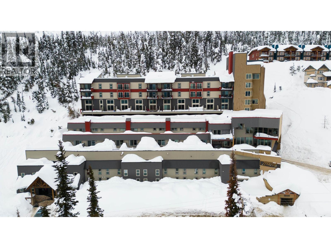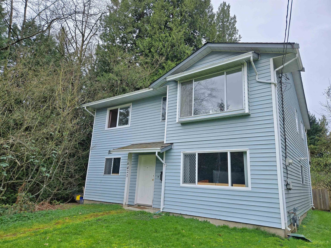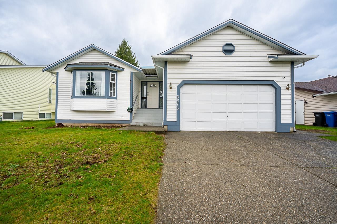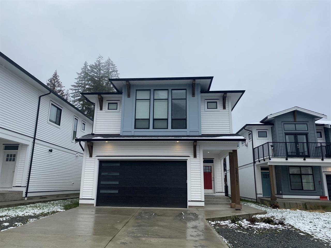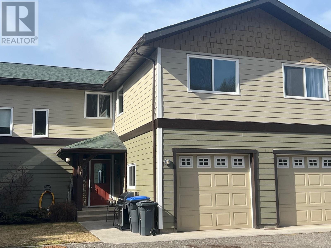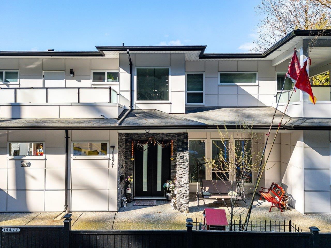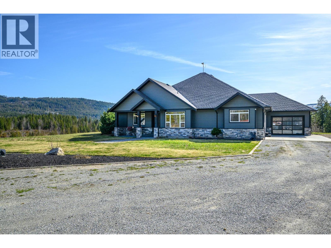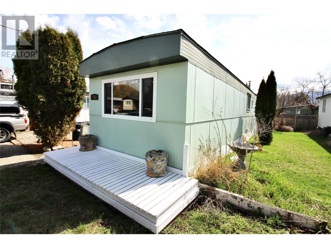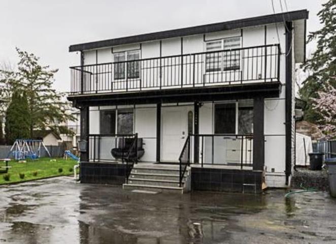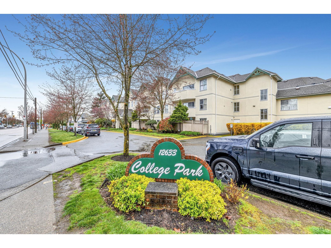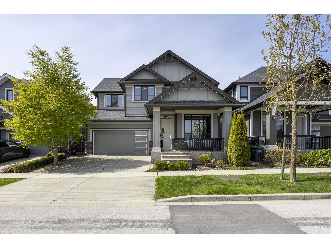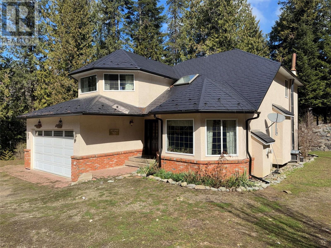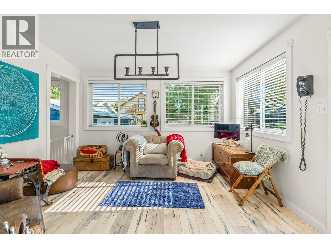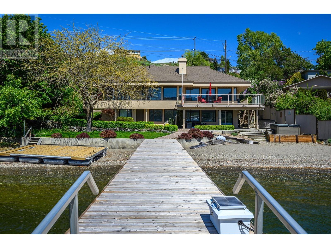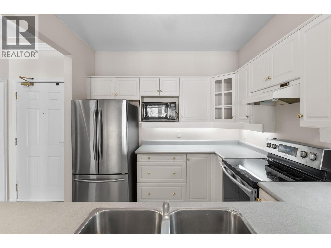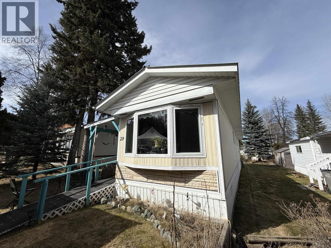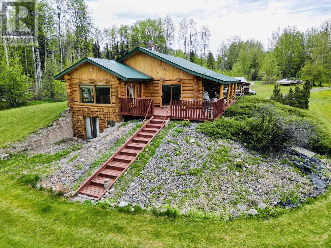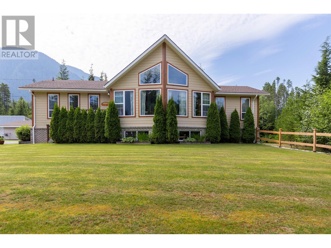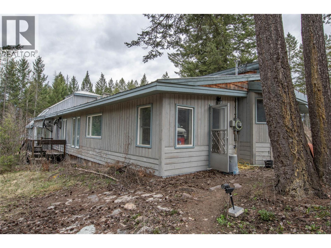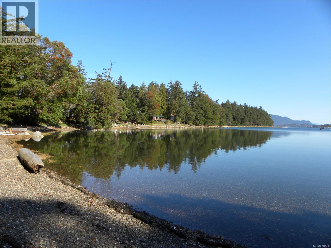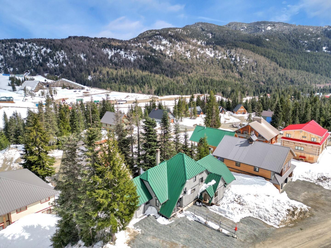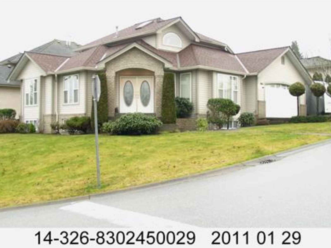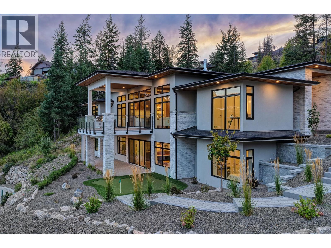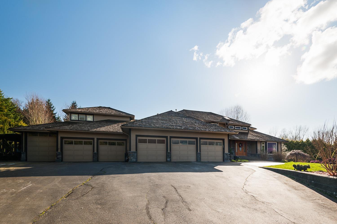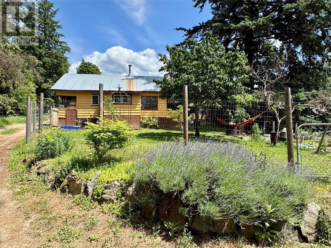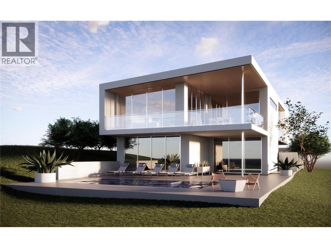88 6211 Chilliwack River Road, Sardis South
Chilliwack, British Columbia
Our largest home Dogwood extends to two levels, with a stunning bright open living area, spacious designer kitchen, and a large multi-use rec room upstairs as well as an extra bedroom and a full bathroom. Meticulously manicured landscaping, double garage with roughed in electric car plug in, double side by side driveway, fenced backyard (pet friendly) and state of the art geothermal forced air heating and air conditioning. Comes with high end kitchen appliances, blinds, screens and includes beautiful covered patio spaces. GST inclusive (id:46156)
2755 95 Highway
Brisco, British Columbia
128-acre with breathtaking views of the Columbia Valley wetlands and Purcell Mountains, just 29 km north of Radium Hot Springs and within easy reach of Alberta. Private gated access off Highway 95. The land is divided into 60 acres of upland- featuring pastures and unimproved hay land, trees, and homesite and 68 acres of Columbia River wetlands, ideal for conservation or wildlife viewing. Renowned for outdoor recreation including skiing, hiking, fishing, and hunting. The modest two-storey walkout home has been extensively renovated with a new kitchen, bathrooms, flooring, deck, and water filtration system. 3 bed, 2 bath upstairs, with additional living space and storage in the basement. Perfect for a hobby farm or horse property, this is a rare opportunity to own affordable acreage with unmatched views in the heart of the Rockies. (id:46156)
295 Leathead Road
Kelowna, British Columbia
OPPORTUNITY FOR INVESTORS AND DEVELOPERS to purchase this double corner lot with 3 bedroom and 1 bath home connected with three roads. 0.23 acres (10118.80 sq. ft.) lot with redevelopment potential in Central Rutland within walking distance to all amenities. This is an URBAN CENTER (UC) site and OCP supports UC4 zoning, which will allow an approximate saleable area of 19034.72 Sq Ft which allows between 16 to 24 apartment units based on parking, 4 storeys. The property provides easy access to transportation and major amenities including restaurants, grocery stores, and other retailers. Distance to UBC Okanagan is around 8 min and 9 min to Kelowna Airport. (id:46156)
13 5415 Peach Road, Sardis South
Chilliwack, British Columbia
This spacious basement-entry home offers 5 bedrooms and 3 bathrooms, perfect for a growing family or multi-generational living. The open-concept living area features a bright, updated kitchen with a large island, ideal for meal prep and entertaining. The versatile layout includes suite potential, perfect for extra rental income or guest accommodation. Located in a central area, you'll be close to the Vedder River, UFV, and schools at both levels, along with shopping, restaurants, and recreation. A fantastic opportunity to own a well-maintained home in a prime location! (id:46156)
2500 500 Road
Vanderhoof, British Columbia
Welcome to the Nechako Lodge. This pristine resort on the beautiful shores of Knewstubb Lake offer the utmost comfort in rural waterfront living in the interior of beautiful British Columbia. Over 10 acres of property, 5.48 freehold and 4.78 Crown Leasehold, this property offers560 feet of shoreline, 2 docks in 3 8'x20' sections, a main lodge, primary residence,4 guest cabins, shower house, detached carport garage/utility room & a 2nd detached garage. Main Lodge features 6 bedrooms and 6 bathroom facilities. Gorgeous area for the nature lover with an abundance of fishing activity, hunting, hiking, guiding and boating. Just moments from the Kenney Dam and on the periphery of the Tweedsmuir Provincial Park. Just a quick 60-70 minute drive to Vanderhoof BC and shopping amenities. https://2500500road.relahq.com (id:46156)
102 Vista Place
Penticton, British Columbia
Welcome to this stunning and spectacular 10.13 acre property. Maintained like a park, and just a few minutes from downtown Penticton, this package-deal listing offers sweeping views of Lake Okanagan. This unconventionally built house (Insulated Concrete Form) is comprised of a spacious first floor primary residence with potential for an in-law suite in the basement. Stylish & modern, the principal residence is fire safe and energy efficient. With 3 bedrooms, 2 offices, 3 bathrooms and a sauna, the home is suitable for families of all sizes. In addition to the main residence, this property has a quarter of a million dollars in outbuildings, including a heated double-car garage (with a utility sink), a woodshed, a cozy log cabin, a beautiful must-see in ground sauna, a wood-fired cedar-barrel hot tub and a bonus garage. If you are searching for your perfect retreat from city life, let 102 Vista Place be your next home! Bring the whole family, there is more than enough room. All measurements approximate. (id:46156)
281 Bellhouse Rd
Galiano Island, British Columbia
Discover the charm and warmth of this low-bank oceanfront property on Galiano Island, with 236 ft of shoreline and panoramic views. Set on 1.12 acres, this updated West Coast contemporary home preserves the character of the original house. The main home offers 2 bedrooms (easy potential for a 3rd), 2 baths and 2,638 sq. ft. of well-designed living space. Inside are exposed log beams, floor-to-ceiling windows and vaulted ceilings that connect you to the natural surroundings. A unique detail is the railing preserved from Vancouver’s historic Orpheum Theatre. The property also includes a 916 sq. ft. workshop with potential for a home office or guest space. Large decks and seating areas invite outdoor dining and relaxed island living in every season. Adjacent property with a 758 sq. ft. cottage may also be available as a package. Enjoy abundant wildlife, with whales, sea lions and eagles in view. Escape to your own Gulf Island paradise. Ideal as a full-time residence or weekend retreat. (id:46156)
53 35287 Old Yale Road
Abbotsford, British Columbia
This 3-bedroom, 2-bathroom townhouse offers comfortable living in a well-regarded, family- and pet-friendly complex in East Abbotsford. The home includes a maple kitchen and a cozy gas fireplace in the living room, with a quiet, private patio that backs onto a peaceful greenbelt and hillside. From the deck and primary bedroom, enjoy southeast-facing views of the Sumas Prairie and Mount Baker. Conveniently located near Delair Park, schools, shopping, and with easy access to Highway 1, this home offers a balanced mix of comfort, convenience, and natural surroundings. Get in touch today to arrange your private showing. (id:46156)
45656 Wellington Avenue, Chilliwack Proper West
Chilliwack, British Columbia
ATTENTION INVESTORS!!! Rare Great opportunity for investors and first-time home buyers. Nice 5 bedroom home on large corner lot in Chillwack. 2 Bedrms + 2 bathrms + large kitchen, dining room and living room on main floor. Summer kitchen + 3 bedrms + full bathrm + family room downstairs. 2 Car garage + shop. Situated on a generous 7,800 sq. ft. lot on 65+ feet of frontage, Designated RES3 aligns with R5 Medium Density Zoning in the City of Chilliwack OCP. 45624 WELLINGTON AVE is building a 48-unit apartment building. Conveniently located near schools, shopping, parks, the cultural center, hospital, leisure landing centre, restaurants, downtown Chilliwack and much more! Dont miss out on this one!!! Rent it now and Develop later!!! (id:46156)
63866 Beech Avenue, Hope
Hope, British Columbia
Welcome to your home at Cypress Woods (collection of 16 modern homes) in the growing community of Hope. Perfect west coast lifestyle, surrounded by nature, clean air, mountains & lakes, trails yet still connected to the activity of the lower Mainland. At Cypress Woods you will enjoy Hope's locally owned boutique shops & restaurants yet still have the convenience of large retail stores! This 5-bedroom home features a legal 2 bedroom suite with own kitchen and laundry downstair. Upstair you will disclove one masterbed room with ensuite bathroom and two more spacious bedrooms and one more bathroom. Big bright great room and a gourmet kitchen. Outside fully fenced yard for your backyard entertainment with amazing mountain views. RV parking available. Price to sell and book you showing today! (id:46156)
3045 Montague Rd
Galiano Island, British Columbia
This stunning 2.25 Acre property with 375 feet of west facing water frontage on Montague Harbour is on the market for the first time in over 30 years. The lush, gently sloped property is buffered from the road and neighbours by a large stand of cedar trees and includes an original, 1960s Pan-Abode cottage with a new detached garage. Your own private deep water year round moorage with a foreshore lease so that you can keep your boat nearby. This property is waiting for you to build your dream home/family compound gathering place. Low bank, west facing property is rare on the Gulf Islands and this is the perfect location to create a family haven to enjoy for many years and generations. Protected by Parker Island, it is a microclimate with calm waters, sheltered from the elements. Galiano Island offers a Medical center, a school that goes from K to 8th grade. The volunteer fire department is also key to a healthy community. Groceries are available from 3 options on the Island not to mention the local markets in the summer with fresh produce. Foodies will delight with the great culinary options including one of Canada’s top restaurants, Pilgrimme, located just a short walk from this property. More eating out options include The Crane and Robin, Wild 1 Cookhouse,La Lena Pizza Patio & Black Dog take out and the legendary Hummingbird Pub that offers bus service from Montague Harbour during the summer season. The Island is a nature lover’s paradise with white shell beaches, forest trails and prime conditions for hiking, mountain biking, walking, bird watching, paddling, beach combing & ocean swimming. It is also a creative haven where you’ll find many galleries to browse down quiet country roads. Galiano is easily accessible from Vancouver or Victoria by ferry, private boat or sea plane. (id:46156)
102 3499 Henry Rd
Chemainus, British Columbia
**OPEN HOUSE - every Sat & Sun @ 11am to 1pm** Visit our 5 on-site Show Homes every Sat & Sun from 11am to 1pm, or by appointment & available for immediate possession. Here is your chance to purchase a brand-new home on Vancouver Island, featuring a west-coast-style modern modular in a relaxed countryside community. Affordable homes with financing options are available, featuring six model homes on-site for immediate purchase. The ''Saltair'' model is an 800 sq. ft. home with one generous primary bedroom, complete with a walk-in closet, as well as a bonus den/office. Pre-ordering is also possible, allowing for a selection of pad choices, multiple floor plans, upgrades, & your choice of colour schemes. These homes are turnkey, including appliance packages, washer & dryer, landscaping, vaulted ceilings, quality flooring, window coverings, & more! Located in the Cowichan Valley, the Morgan Maples community is nestled between Victoria & Nanaimo, providing close proximity to hospitals, international airports, beautiful beaches, golf courses, local shopping, wineries, and gorgeous lakes. Enjoy nearby parks & endless outdoor activities, including hiking & biking trails, making this community perfect for nature lovers. Additionally, the area boasts vibrant farmers markets, art galleries, and cozy cafes that highlight the region’s local charm and culture. Residents also appreciate the community spirit, with regular events and gatherings that bring neighbours together. Make Morgan Maples Estates your home or home away from home—a versatile option for a family, an island vacation cottage, downsizing, or ideal for snowbirds. We have six model homes available to view on-site. Stop by our regular weekly open houses or schedule an appointment to explore our range of 1, 2 and 3-bedroom + den homes. For more info, please call or email Sean McLintock PREC* at 250-667-5766 or sean@seanmclintock.com & register at morganmaples.ca for add'l info (All info & data should be verified + gst) (id:46156)
104 3499 Henry Rd
Chemainus, British Columbia
**OPEN HOUSE - every Sat & Sun @ 11am to 1pm** Offering 3x Brand New Show Homes to View & Available For Immediate Possession. Here is your chance to purchase a brand-new home on Vancouver Island, featuring a west coast-style modern modular home in a sunny countryside community that offers a relaxed lifestyle. Affordable homes with financing options are available, with six model homes on-site for immediate purchase. The ''Westholme'' model is a spacious 1,150 sq. ft. home that includes a generous primary bedroom with a walk-in closet and a large ensuite featuring dual vanities, a shower, and a bath, plus a second bedroom, a third bedroom, and a bonus den/office. Pre-ordering is also possible, providing a selection of pad choices, multiple floor plans, upgrades, and your choice of color schemes. These homes are turnkey, including appliance packages, a washer and dryer, landscaping, vaulted ceilings in the living area, quality flooring, a kitchen island, window coverings, and more! Located in the picturesque Cowichan Valley, the Morgan Maples community is situated between Victoria and Nanaimo, offering easy access to hospitals, international airports, stunning beaches, golf courses, local shopping, wineries, and tranquil lakes. Chemainus is celebrated for its vibrant arts scene and picturesque murals, adding charm to this welcoming community. Enjoy outdoor activities like hiking, kayaking, and exploring nature reserves. Make Morgan Maples your home or a perfect getaway—an ideal option for families, an island vacation cottage, or snowbirds seeking a tranquil escape. We have six model homes available for viewing. Stop by our regular weekly open houses or schedule an appointment to explore our range of 1, 2, and 3-bedroom + den homes. For more information, please call or email Sean McLintock PREC* at 250-667-5766 or sean@seanmclintock.com or register at morganmaples.ca for additional info(All info, data, & measurements should be verified if important. Price + gst) (id:46156)
106 3499 Henry Rd
Chemainus, British Columbia
**OPEN HOUSE Every Sat & Sun 11am to 1pm** Here is your chance to purchase a brand-new home on Vancouver Island, featuring a west coast-style modern modular home in a relaxed countryside community. Affordable homes with financing options are available, showcasing six model homes on-site for immediate purchase. The ''Morgan'' model is a 980 sq. ft. home that includes a generous primary bedroom with a walk-in closet, an expansive ensuite boasting dual vanities, a shower and bath, a large second bedroom, and a bonus den/office. Pre-ordering is possible, allowing for a selection of pad choices, multiple floor plans, upgrades, and your choice of color schemes. These homes are turnkey, including appliance packages, washer and dryer, landscaping, vaulted ceilings in the living area, quality flooring, a kitchen island, window coverings, and more! Located in the picturesque Cowichan Valley, the Morgan Maples community is nestled between Victoria and Nanaimo, providing easy access to hospitals, international airports, beautiful beaches, golf courses, and local shopping. Chemainus is well-known for its charming murals, rich arts culture, and lovely waterfront. Enjoy nearby wineries, serene lakes, and endless outdoor activities such as hiking and biking. With local festivals and farmers' markets, the community truly comes alive, making it an excellent place to settle down. Experience vibrant sunsets and a friendly atmosphere that make this area special. Make Morgan Maples your home or a perfect getaway—an ideal option for families, an island vacation cottage, downsizing, or snowbirds. We have six model homes available to view on-site. Stop by our regular weekly open houses or schedule an appointment to explore our range of 1, 2, and 3-bedroom + den homes. For more info, call or email Sean McLintock PREC* at 250-667-5766 or sean@seanmclintock.com & register at morganmaples.ca for all up coming sales updates (All info, data, & measurements should be verified if important. + gst) (id:46156)
5527 53 Street
Fort Nelson, British Columbia
Meticulously Manicured! Far ABOVE the standard renovation here ... this 5 bedroom masterpiece boasts a metal roof, hearty-plank siding, doors and windows, concrete foundation, gorgeous back deck and RV parking, asphalt driveway and attached garage ... and FRIEND, you haven't even stepped inside! Step through the stain glass feature front door and prepare to be wowed. I WILL run out of space so watch the attached video! COMPLETE kitchen, bathrooms, flooring, fireplace, plumbing, furnace, hot water tank, flooring, paint....did I mention 5 bedrooms big ... SO close to all levels of schools, great neigbourhood .... no more words ... only action! Check out the video! (id:46156)
908 Matson Road
Terrace, British Columbia
Large and spacious home and acreage 10 minutes from downtown Terrace, BC. Featuring 6 bedrooms, 4 bathrooms, a sauna, large family room with 3 stories this home will give you a rustic and cozy feeling in the woods of Old Remo. A large shop will give you plenty of extra space for your recreational accessories. Adventure is only minutes away with world class salmon and steelhead fishing, hiking and biking trails in the summer and cross-country skiing in the winter. For the winter sports enthusiast this property is 30 minutes away from hidden gem Shames Mountain ski area and endless snowmobiling. Mostly treed, the acreage provides plenty of usable or merchantable timber. This property is a must see and a great investment opportunity. (id:46156)
9964 138 Street
Surrey, British Columbia
SURREY CITY CENTRE POTENTIAL HIGH RISE PARCEL - Excellent opportunity to acquire an income producing property. 3 Bed 1 bath rancher on a 8431 square foot lot. Call today for more info. (id:46156)
1945 Peregrine Place, Mt Woodside
Agassiz, British Columbia
Enjoy your Million Dollar VIEWS of Fraser & Harrison rivers, Mountains & Valley and the amazing sunset. This gorgeous custom-built Odessa 4 bdrm/3 bthrm + office home features 15ft vaulted ceilings in open Living room with fireplace, solar panels. Heat Pump. R/I Central Vac. SS appliance. Spa inspired ensuite including dual porcelain sinks, heated floors, soaker tub and walk-in shower. Zoned heating system on the sundeck, finished concrete patio, RV parking and more. Located only minutes from Mt. Woodside trails, leading to beautiful lookouts. 5 minutes from Sandpiper Golf course & Kilby Beach/ boat launch that leads to world class fishing. 15 minutes from beautiful Harrison Hot Springs and Town of Agassiz. Quick possession. Book your showing today and call now. (id:46156)
7470 Porcupine Road Unit# 502
Big White, British Columbia
Nestled in the heart of Big White Ski Resort, The Moguls complex offers the ultimate ski-in/ski-out experience with direct access to world-class slopes right outside your door. This 1-bedroom and 1 bathroom condo is perfect for those seeking a blend of comfort and convenience, featuring an open-concept living area with a cozy fireplace and a kitchen designed for relaxation after a day on the mountain. Big White’s renowned powder, extensive terrain, and vibrant village make it a top destination for winter sports enthusiasts, with skiing, snowboarding, snowshoeing, ice skating, and more. Located just minutes from the resort’s shops, dining, and entertainment, this condo offers the best of both relaxation and adventure. Whether you're on the slopes or enjoying the cozy atmosphere indoors, The Moguls is the perfect base for your Big White getaway. (id:46156)
104 Silversage Lookout Court
Vernon, British Columbia
Welcome to WATERMARK, the premier gated neighborhood in THE RISE Community. The sleek, sophisticated design of this home leaves all the focus on the uninterrupted views over Okanagan Lake deep to the south and the lights of the City of Vernon to the east! From the full-length upper deck or the covered patio, watch the sailing regattas at the Yacht Club across the lake, the deer on the hills, the eagles above or the glorious sunsets! The owner’s choice of hardwood, polished concrete floors, Ceramastone tile & ‘Hanstone’ quartz are beautifully crafted by Heartwood Homes and compliment the natural setting & views! The main level ‘great room’ centers around the sleek kitchen with floor/ceiling cabinets plus a ‘back kitchen’ for prep work! There is an impressive entertaining island that easily seats four. A floor to ceiling gas fireplace defines the sitting area. The primary bedroom offers a custom walk-in closet, ensuite with walk-in shower, heated floors & endless lake view! Second bedroom also offers a walk-in closet & full ensuite–perfect for a parent! The walk-out lower offers two lakeview bedrooms, full bath, family room with wet bar, office/den & bonus room. Check out the triple garage w/ room for 3 vehicles plus toys! Everything is designed for low maintenance including this .28-acre lot, artfully landscaped w/ rockeries that blend into the preserved natural setting. And just 2 mins up the road awaits the spectacular RISE Golf Course and The Edge dining experience. (id:46156)
6421 King George Boulevard
Surrey, British Columbia
CHARMING HOME IN PRIME WEST NEWTON LOCATION! Nestled on a spacious 7,987 sq ft lot in the heart of Surrey, this cozy 4-bedroom, 1.5-bath home offers the perfect blend of comfort, space, and convenience. With fantastic curb appeal and a prime location, this property is ideal for families or investors alike. Enjoy ample parking with rear access. Inside, you'll find a well-maintained interior featuring a bright country-style kitchen, spacious bedrooms, and more. Outside, enjoy being near a peaceful creek-perfect for creating lasting family memories. With future development potential along the evolving King George Corridor and the proposed Surrey Bus Rapid Transit or SkyTrain expansion, this is a hidden gem! Call for showing! (id:46156)
40575 No. 4 Road
Abbotsford, British Columbia
Stunning 6-acre property in Abbotsford offering the perfect blend of rural charm and modern convenience. With over 4,500 sq. ft. of living space, this spacious home features 5 bedrooms, 4 bathrooms, & a beautifully designed 2-bedroom in-law suite-ideal for extended family, guests, or added income potential. There's a large Workshop, New Furnace and Central AC, & 200 Amp Service. Surrounded by quiet countryside, you'll enjoy the serenity of nature while being just 10 minutes from major amenities. Located near the Vedder River, Yarrow, & Cultus Lake, outdoor recreation is at your doorstep-whether it's fishing, hiking, or boating. This property is a dream for those seeking room to roam, with ample space for a hobby farm, gardens, or livestock. Amazing opportunities await! (id:46156)
3375 Hedley Street
Abbotsford, British Columbia
FAIRFIELD AREA IN WEST ABBOTSFORD!! Beautiful & Spotless 3270 sq ft Rancher with 2 car garage. 1718 sqft MAIN FLOOR features Spacious 15 ft living room (with large picture window) that extends to dining. Bright white kitchen with bar stool island opens to 18 ft family room (with cozy gas fireplace)& eating area (access to updated entertainment deck & back yard. 3 bedrooms on main. Master suite with 3 pc ensuite. Unfinished BSMT (needs exterior door) would make a great 2-3 bedroom suite!! location near Clearbrook Elementary, MEI, Matsqui Rec Center, (5 minutes to freeway & 7 Oaks Mall)Easy to view/Quick possession possible. This is the home you have been waiting for you. (id:46156)
786 Strathmore Avenue
Greenwood, British Columbia
Large private home in Greenwood, BC. Highly desirable part of Strathmore Avenue, fully fenced yard. Great for your pets and children. Koi pond with mature Koi! Chicken coop in back and large 23X10 heated shed. Great place to raise a family, with hiking trails just down the street! Lots of room for your toys and parking. This 4 bedroom, 3 bathroom home comes with a huge family room downstairs, has a built in workshop, with a separate entrance, and a walk in cooler, for hanging your game! Open concept kitchen, with a large island. Greenwood is Canada's smallest City, and was established during the Gold rush! Explore the back country, and find the abandoned gold mines, and ghost towns. Greenwood has a unique downtown shopping core, with exciting businesses. There are a few local lakes, great for family fun, and an outdoor pool, open during the Summer. Walking distance to the Elementary School! Come see why Greenwood should be your choice to live! Call your Realtor today! (id:46156)
20147 Beacon Road, Hope
Hope, British Columbia
Welcome to your home at Cypress Woods (collection of 16 modern homes) in the growing community of Hope. Perfect west coast lifestyle, surrounded by nature, clean air, mountains & lakes, trails yet still connected to the activity of the lower Mainland. At Cypress Woods you will enjoy Hope's locally owned boutique shops & restaurants yet still have the convenience of large retail stores! This 5-bedroom home features a legal 2 bedroom suite with own kitchen and laundry downstair. Upstair you will disclove one masterbed room with ensuite bathroom and two more spacious bedrooms and one more bathroom. Big bright great room and a gourmet kitchen. Outside fully fenced yard for your backyard entertainment with amazing mountain views. RV parking available. Price to sell and book you showing today! (id:46156)
1408 W 16 Highway
Telkwa, British Columbia
Imagine overlooking the Bulkley River on the patio of your newly acquired 3 bedroom, 2.5 bathroom condo. Hardwood floors, granite counter tops and open kitchen, dining, living area add to this home's appeal. Floor to ceiling windows let in the light and door from living room provides access to covered concrete patio. Upstairs master bedroom comes with 4 piece ensuite with heated floor and full "length of home" private balcony with river view. Single garage to park your vehicle out of the weather and 6 appliances. Well maintained throughout! (id:46156)
14477 101 Avenue
Surrey, British Columbia
Stunning custom built house on corner 7203 sq.ft lot, side lane garage access, full landscaped and fenced. Main floor features bright and open concept, huge designer kitchen with top class appliances, spice kitchen, expansive glass railing and frosted glass on sundeck. 2 bdrm legal suite as mortgage helper, custom cabinets in bdrms, all bdrms have their own large deck to enjoy. Central air conditioning, 2/5/10 home warranty, close to school, bus, shipping and skytrain. Call for your private viewing. Priced to Sell. (id:46156)
1050 Mallory Road
Enderby, British Columbia
Welcome to 1050 Mallory Road — a distinguished gated estate offering an exceptional lifestyle opportunity. Built in 2015, this exquisite property is nestled on 29 serene acres just 5 km from Highway 97B, near tranquil Gardom Lake—a great place for fishing, swimming, paddleboarding, and winter skating. The executive rancher with a full basement encompasses over 5,500 square feet of refined living space, featuring seven spacious bedrooms and 5.5 bathrooms including a luxurious primary ensuite. A gourmet kitchen with a substantial island caters to the most discerning chef. The residence also includes a wet bar, billiards room, heated floors and a variety of entertainment spaces to suit every lifestyle. The incredible 3200 square foot shop is a mechanic's or car collector's dream come true. 18 foot high ceilings, 14 foot over head electric garage door, 1135 square foot mezzanine, cleanburn furnace, bathroom with hot water, plumbed for shower, and is on its own meter. This property also includes a 60 Kw Onan generator. There are endless business opportunities for this building. This workshop also has an attached barn, paddocks, and tack room providing versatility for equestrian activities. This extraordinary estate invites you to embrace a life of luxury, comfort, and limitless possibilities. CSRD has confirmed that you can have 2 single detached dwellings and 1 attached OR detached dwelling per single detached dwelling; there can be up to 4 units and no building permits required. (id:46156)
1881 Boucherie Road Unit# 56
Westbank, British Columbia
Well cared for 2 bed 1 bath home centrally located, in the family friendly Westgate MHP and walking distance to the lake! Newer paint, flooring, covered deck, hot water tank in '22 and new washer/dryer in '25. Two stall of parking and a nice sized yard to relax in. Very easy access to everything in West Kelowna. (id:46156)
4275 Todd Road
Kelowna, British Columbia
Seller wants to move! Tired of looking for a spectacular home & only finding run of the mill white boxes on small lots that look same? Well, this home is NOT THAT! Located on 2.55 acres, there is inherent privacy & exceptional views of orchards, rolling hills & peek-a-boo lake views. To say this home has a ‘cool’ vibe would limit just how incredibly awesome it is in all respects. The Smart Home would suit tech savvy buyers & the aesthetic can be young & chill or it can be sleek & sophisticated. The Hemlock Wood arched entryway provides views straight through the home & spotlights the floor to ceiling windows. The American Clay walls provide texture & character & the 10 ft steel doors enhance the grandeur of the home. The moment you enter, your eyes will be drawn to the view, the gorgeous chef’s kitchen and the open living space. Entertaining flows seamlessly between the kitchen, main living space and the patio. The cantilevered primary bedroom is a private oasis w/stunning views, a Hemlock wood arch feature & a walk-in/walk through closet. The ensuite exudes upscale spa vibes w/a smart 7 head shower, smart bidet, an expansive soaker tub, heated towel rack & double sink. The lower level provides an additional 3 beds/2 baths finished to the same luxurious level as the main floor. Best part of the lower level? Huge recreation space w/a Sports Bar feel & a pool table, plenty of seating & loads of space for friends. Book your private showing today! (id:46156)
12850 115b Avenue
Surrey, British Columbia
Welcome to 12850 115B Ave, a fully renovated home in a highly desirable neighborhood. Set on a spacious 7510 sqft lot, this property offers a large backyard perfect for gardening, entertaining, or potential future development. Enjoy outdoor living on the expansive deck and balcony, ideal for family gatherings or relaxation. What truly makes this property stand out are the 2+1 coach houses with private laundry and separate entrances, fantastic for rental income, multi generational living, or extra space. Located minutes from SkyTrain, major highways, shopping centers, and schools. Ample parking for multiple vehicles ensures plenty of space for guests, while also offering unmatched flexibility and potential. This is an opportunity you won't want to miss! (id:46156)
112 12633 72 Avenue
Surrey, British Columbia
Spacious Ground Floor Apartment | 2 Bed 2 Bath | 1,463 Sq.Ft. | Originally Kept & Well-Maintained. This bright end unit overlooks a peaceful courtyard and offers two parking stalls. The Private Concept kitchen and breakfast area flow into a large living and dining space with a cozy gas fireplace and access to a covered patio-perfect for entertaining. The spacious primary bedroom features a walk-in closet, a luxurious ensuite with a soaker tub and shower, plus private patio access. Great location-close to shopping, transit, and Kwantlen University. (id:46156)
16788 Edgewood Drive
Surrey, British Columbia
Fantastic Edgewood Estates Homes! Previous Unique Sample House with Showroom! This unique home features air conditioning and a variety of premium upgrades. Enjoy the warmth and comfort of the outdoor fireplace, perfect for relaxing year-round. The garden yields fresh, sweet grapes every season, much to the delight of the kids! Inside, the main floor boasts an open-concept kitchen, a spacious living room, and a cozy dining area. The fully finished basement includes a one-bedroom suite, offering potential for additional rental income. Conveniently located near schools, parks, and shopping centers. Don't miss out on this stunning single-family home. Call today to schedule a showing! (id:46156)
2300 Old Salmo Road
Fruitvale, British Columbia
This remarkable 3 bed, 4 bath custom-built home offers a perfect blend of elegance and functionality in a peaceful rural setting just minutes from town. Thoughtfully designed with both casual and formal spaces, this home features separate dining and living rooms to suit every occasion. The gourmet kitchen is a chef’s dream, featuring a gas range, an abundance of cabinetry, and easy access to the covered deck, perfect for outdoor entertaining. The cozy living room has a fireplace, while the main floor office, laundry, and beautiful wood floors add everyday convenience and charm. Sunlight pours in through the many windows, enhancing the bright and airy feel throughout. Upstairs, the spacious principle bedroom includes a large ensuite and a walk-in closet, while two additional bedrooms and a versatile bonus space offer room to grow. The daylight basement includes a full kitchen, large living room, and full bathroom ideal for guests or suite potential with its own separate entrance. Outside is an entertainer’s and hobbyist’s dream: a double attached garage, an additional garage/workshop, an oversized carport, and parking for all your toys no matter how many you collect. The property is a private oasis, beautifully landscaped with lush gardens, rock walls, a fish pond, fruit trees, and raised garden beds. This is rural living at its finest—space, serenity, and style just minutes from all the amenities of town. Call your REALTOR® to view today. (id:46156)
3408 33rd Avenue
Vernon, British Columbia
Delightful heritage home retains all it's original character plus many modern upgrades. Centrally situated near recreational facilities, a park, tucked away on a peaceful no thru street adjacent to creek. Investment opportunity with its separate carriage studio that generates rental revenue. Moreover, a complete bathroom in the private attic is suitable for Airbnb or student rentals or home office. Featuring a mixed commercial zoning, it offers diverse business possibilities for professional services or the option to continue to make it your forever home. 4 bedrooms, 3 bathrooms, and secluded fenced yard, ready for immediate occupancy for a family or as an investment enriched with charming details. Studio suite has laundry ,a kitchen, designated parking, and a detached entrance. Don't overlook this rare find - schedule a viewing today. Its central location provides 100% walkability to shopping, dining, schools, recreation catering to families and professionals alike. The appealing exterior leads to bright living space flooded with natural light from large windows. The fenced yard is a secluded sanctuary, perfect for children to play, gardening, or host gatherings in the summer. Enjoy the cozy new furnace, new flooring and countertops in kitchen. Move in ready a lifestyle of convenience, and comfort that combines modern comforts with timeless charm. Whether you are in search of a long-term residence or investment with revenue streams, this property offers opportunity. (id:46156)
7448 Old Stamp Mill Road
Vernon, British Columbia
Dreaming how you can have that ultimate Okanagan Lakefront lifestyle? This property makes it happen! The 2 bedroom suite in the walk-out lower level can be a desirable rental and will avoid the BC speculation and vacancy tax if the main home is your vacation retreat. Or make this a family group purchase and share the space! There is a super family room that divides or connects the two living spaces - perfect for shared gatherings! Follow the sun or shade on the generous decks and patios, complete with hot tub and outside bar area. Lawns flow to the 95f ft of level, sandy, swimmable waterfront! Excellent dock with solar powered boat lift. Privacy gates open to double driveway, generous level parking and the double garage. BONUS - the potential to subdivide the upper portion of the lot or build a carriage home! Impeccably maintained, this home has walls of windows on both levels to maximize that spectacular south-facing lake view! The level entry main offers 2 bedrooms, office, 2 1/2 ; baths, laundry, updated oak kitchen with center island, newer appliances and Dekton counters. The living and dining areas are separated by see-thru fireplace. The walk-out lower level offers the connecting family room plus mega storage and a bath with convenient access to the outdoors and lake! The suite enjoys a private entrance, full kitchen, laundry and 2 bedrooms! Bring your family and feel the dream! (id:46156)
877 Klo Road Unit# 127
Kelowna, British Columbia
Welcome to Hawthorn Park, one of Kelowna’s premier 55+ communities. This charming 1,056 sq. ft. west-facing unit offers two bedrooms, two bathrooms, & a thoughtful design for comfortable living. Upon entry, you'll find a well-equipped kitchen that seamlessly flows into the open-concept living & dining areas. The large west-facing balcony extends the living space outdoors, ideal for morning coffee or evening relaxation. Recently freshly painted in the main areas, the home is bright and inviting. The primary bedroom features an ensuite bathroom for added privacy, while the second bedroom is versatile—ideal for guests, a home office, or extra storage. Convenience is key with a storage locker just steps away on the same floor and one designated parking stall in the secure underground garage. The community offers excellent amenities, including a function area and library as well as an indoor pool, hot tub, gym, & theatre room, all for a modest monthly fee of $45. Two guest suites are also available for $125 per night. Located near Pandosy Village with shops, restaurants, parks, & beaches, everything is within walking distance, including easy access to public transit. Kelowna General Hospital is just a short drive away. With a pet-friendly policy for one cat or small dog (under 14 inches), & an age restriction of 55+, Hawthorn Park offers a vibrant community atmosphere. Don’t miss out on this opportunity to own a unit priced below assessed value—come experience Hawthorn Park today! (id:46156)
29 654 North Fraser Drive
Quesnel, British Columbia
Welcome to this charming 2-bedroom, 1-bath manufactured home located in the desirable River-Walk Manufactured Home Park. Cozy and inviting, this home features a spacious addition, a convenient storage shed, and a wheelchair ramp for easy accessibility. A durable metal roof extends beyond the home for added protection and peace of mind. The generous yard provides ample outdoor space and privacy, while a short stroll brings you to the scenic riverfront walking path. Situated in an adult-oriented park, this property offers peaceful living in a beautiful natural setting—an affordable opportunity to make this your “new-to-you” home! QUICK possession is available! (id:46156)
15081 Drew Road
Burns Lake, British Columbia
Rare 6.3-acre lakefront property on beautiful Tchesinkut Lake! This flat, usable land offers a charming two-bedroom, two-bathroom log home with stunning views and total privacy. Features include a large garden, greenhouse, and multiple outbuildings-ideal for hobby farming, recreation, or peaceful lakeside living. Private shoreline with direct lake access and a public boat launch nearby. Properties like this are seldom available. A must-see opportunity to own prime acreage on one of the area's most sought-after lakes! (id:46156)
3009 Solomon Way
Terrace, British Columbia
This custom-built 4-bedroom, 3-bathroom home on two acres exudes pride of ownership. The main house features wood accents, a beautiful kitchen/dining area with vaulted ceilings, and a spacious living room. The primary bedroom is upstairs with an ensuite, while the basement includes three bedrooms, a rec room with a wet bar, and a wood fireplace. A guest house provides ideal space for multi-generational living. A large 52x33 shop with automotive area, and a 30x30 basement offers abundant space for projects and storage. Enjoy the established garden area with a greenhouse, shed, garden beds, apple trees, and berry bushes. A chicken coop awaits restoration. So much more to offer as well! Extras include RV septic, hot tub wiring in place, and pump house set to all 3 buildings. (id:46156)
3082 Imler Road
Golden, British Columbia
Welcome to 3082 Imler Road a 2 bed 2 bath home that offers over 2278 sq ft of living space, that includes a 690 sq ft covered greenhouse ready to be transformed into living space. Extensive renovations in 2010 transformed this property, expanding the original 500 sq ft Mobile home to include a spacious living area, well-appointed kitchen, formal dining area, and a den. The electrical was upgraded with permits to a 200 amp service and silver seal has been obtained. Set on a generous 1-acre lot, there is ample space for customization. Don't overlook the chance to make this your own sanctuary. (id:46156)
2 Spring Bay Rd
Lasqueti Island, British Columbia
2.43 acres on gorgeous Maple Bay, walk on waterfront with sand & pebble beach! Maple Bay is fantastic for kids, it's awesome for swimming & boating. At low tide you can walk to Spring Bay Beach & around Marine Isl to explore & collect sea shells. (Marine Isl protected by Nature Conservancy.) There's moorage beyond low tide where your boat will be in full view. This awesome property is one of the 4 largest lots in the Spring Bay subdiv of 62 oceanfront properties. A 1318 sqft rancher, constructed by a master builder on Lasqueti with potential for expansion. Open concept design with high ceiling, kitchen 'garden window', 4'x4' foyer skylight, hot water tank, concrete perimeter foundation & it's mouse proof! The exterior has cedar board & batten siding, beautiful wooden soffits & wrap around cedar decks. Rare antique industrial lights thru out, propane gas stove, fridge & hot water tank, electric washing machine. A 24'x22' detached garage,was converted into an artist studio/workshop with poured concrete floor, woodstove, antique lighting, skylights, sliding glass door, single door & double wooden doors. Great for extra guests & you still have room to build a 602sqft guest cottage, if desired. A detached generator/solar sys/water pressure tank/storage building on a concrete slab. This awesome, level acreage has a pond, shrubs & young fruit trees including an awesome honeycrisp apple, cherry & Italian prune plum tree & lots of great compost & soil for gardening. It's fully fenced to keep your kids & pets safe & the deer & sheep out! An infra red radio for wireless internet & wind turbine for more electricity! This amazing property is just 10 min to False Bay where the ferry & gov't dock are located, Hotel with restaurant, neighborhood pub with wine/beer off sales. Provisions Bakery & Cafe has delicious goodies! Maple Bay is abundant with clams & oysters, too! Call Anne Sperling, 'Your Lasqueti Island Specialist!' Cell: 250-248-0932 parksvilleproperty@gmail.com (id:46156)
2 20919 Snowflake Crescent
Agassiz, British Columbia
Deer Head Lodge, located on Snowflake Cres and just a short walk to the lifts and lodge at Sasquatch Mtn Ski Resort. This 4 Bedroom, 3 bathroom 1/2 Duplex boasts 2215 sqft over 3 floors with a 110 sqft lot above. Easily Sleeping 12 people comfortably this home is perfect for the family and extended family and a favorite for Airbnb guests any time of the year. The Open Concept Main Floor is perfect for entertaining family and large groups while the Rec Room downstairs is as equally impressive. Newer Kitchen, Stainless Steel Appliances, Rich wood accenting, Hot tub and a gorgeous wood burning fireplace makes this the winter spot of Choice. Home to be Sold fully furnished and close to Sandpiper Golf, Chehalis River fishing and Harrison Hot springs. No short term rental ban for Hemlock Valley. Home will be sold fully furnished minus personal items. There is no Short term rental ban for Hemlock Valley or Speculation Tax. Buyers are responsible for any GST payable. Sellers say Bring an Offer and lets get this done! (id:46156)
8045 169 Street
Surrey, British Columbia
Developers and Investors! Fantastic opportunity in Surrey's Transit Oriented Development Tier 3! This single family home is ideally situated within 800m from Bakerview Skytrain Station. New provincial legislation allows for a multi-family building up to 8 storeys. (id:46156)
271 Chicopee Road Unit# 2
Vernon, British Columbia
No SPEC/VACANCY TAX. Modern new build in the prestigious Falcon Point neighborhood at Predator Ridge. Designed to capture golf course & mountain views this home combines contemporary elegance with resort-style living. The main level showcases 12 ft. ceilings, a stone feature wall, & a gas fireplace that anchors the living room. Expansive windows flood the interiors with light, while engineered hardwood flooring enhances the clean, modern aesthetic. The chef’s kitchen features a Fisher & Paykel appliance package, waterfall-edge island, & a servery. Sliding doors extend to a partially covered patio with an outdoor kitchen, perfect for entertaining. The primary suite boasts floor-to-ceiling windows, a walk-in closet with laundry, & a luxurious 5-piece ensuite with a soaker tub, & glass shower. A second bedroom/ office and custom mudroom with walk-in closet complete the main floor. The lower level is an entertainer’s dream, with a rec room, wet bar, custom wine display, and a family room with access to the patio offering a putting green and designed for a future hot tub. Three add’l bedrooms, two baths, 2nd laundry room and a flex area perfect for a golf simulator, gym or poker den. This home offers a 4-car garage and fully landscaped, low-maintenance grounds. Experience the unmatched lifestyle of Predator Ridge, offering 36 holes of championship golf, a racquet club, miles of trails, Sparkling Hill Resort, and world-class wineries minutes away. GST applicable. (id:46156)
20486 1 Avenue
Langley, British Columbia
Stunning Valley & Mountain Views from this private 2 acre Equestrian Estate in prestigious High Point neighbourhood. This fabulous home features your very own gym, wine cellar, media room, games room, workshop and 6 car garage. Close to Highpoint Equestrian horse club. Open house 2-4pm on Sat may 10 (id:46156)
5128 Duck Creek Road
Wynndel, British Columbia
THIS PRICE WILL MOVE YOU! Charm, Simplicity, & Historical Appeal is what you'll get with this quaint bungalow in the sought-out community of Wynndel, just minutes away from Creston (for services) and Kootenay Lake (for recreation). Warm yourself in front of the Osburn wood stove (situated in the living room) in the winter or warm your heart looking out the picture window to the nicely landscaped yard and view to the south. Offset the cost of groceries by growing your own produce in the developed garden area and enjoy the fruits of your labor picking cherries, blueberries, peaches, and blackberries. Farm-style kitchen with contemporary convenience including a practical, portable island and bright pot lights. Covered porches on both the front and back sides of the home for storing your belongings out of the elements. Once You See It You'll Want To Own It! Call for showing. (id:46156)
765 Westminster Avenue E
Penticton, British Columbia
Welcome to Grandview Terraces, a premier luxury development by Agave Homes. This future California Modern residence is ideally situated in a serene, elevated setting, steps away from the scenic KVR trail and within walking distance of downtown Penticton’s vibrant restaurants, craft breweries, Okanagan Lake, the marina, and the popular weekly Farmer’s Market. Beautiful low-maintenance landscaping and a gated, intimate side courtyard entry welcome you into the home. The innovative reverse floor plan maximizes spectacular lake and mountain views from the expansive deck, main living area, and kitchen - all conveniently accessible by elevator. The private patio off the primary suite is engineered for a hot tub, offering a perfect retreat for quiet evenings. Designed for effortless entertaining, the bright, open-concept kitchen features custom cabinetry, a quartz waterfall island, high-end integrated appliances, and a concealed walk-in pantry. A temperature-controlled wine cellar keeps your collection at its best, while the outdoor kitchen and saltwater fiberglass pool extend the living space, embodying the best of Okanagan indoor-outdoor living. Purchase price exclusive of GST. Measurements approx - based on architect's renderings. Call your Realtor®; or the listing agent today for more information about this beautiful build from Agave Homes! (id:46156)


