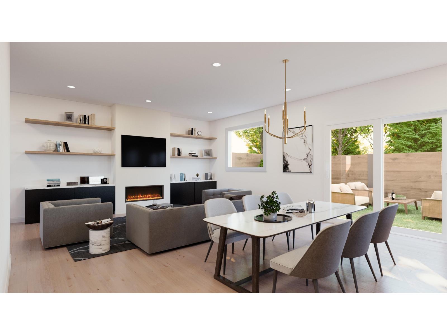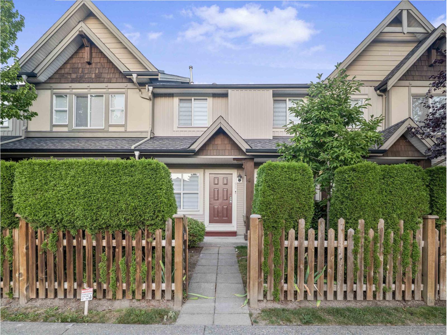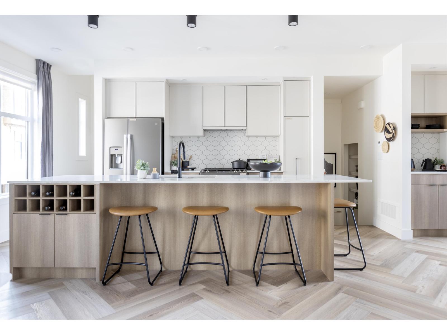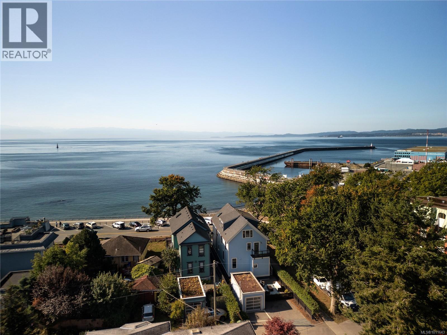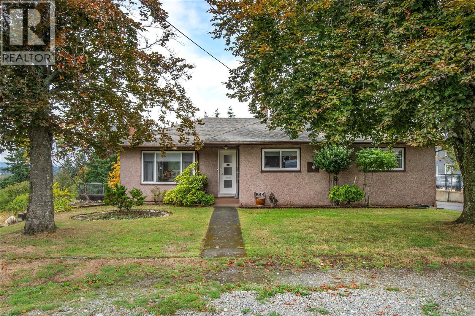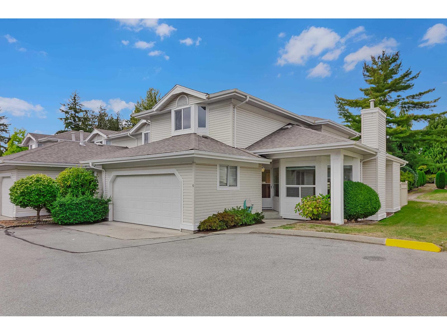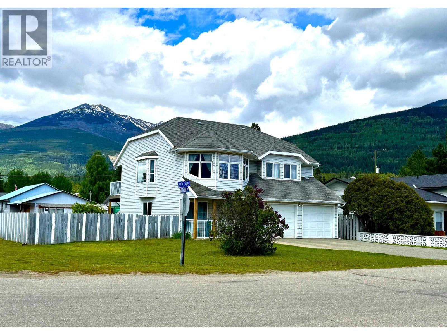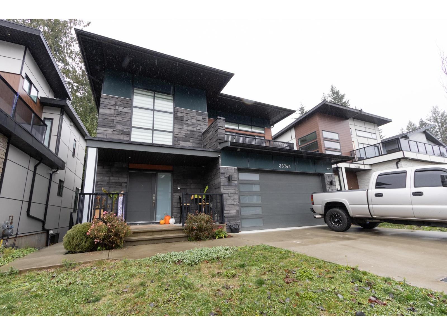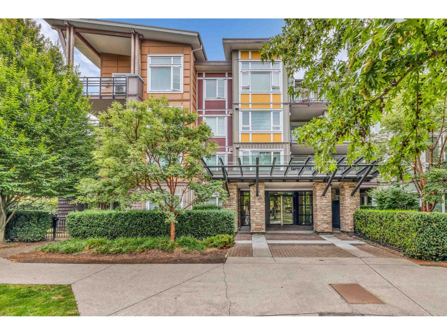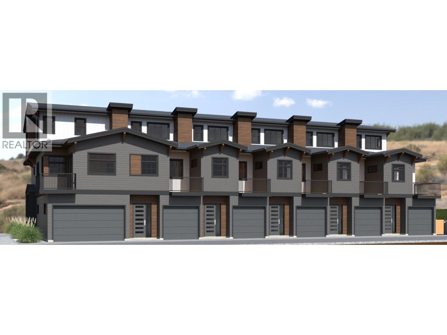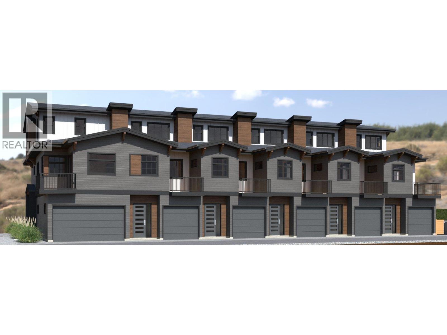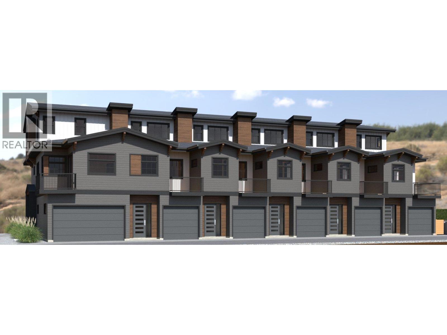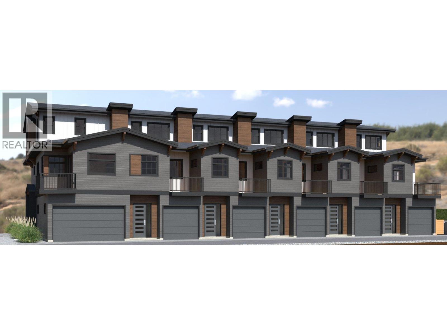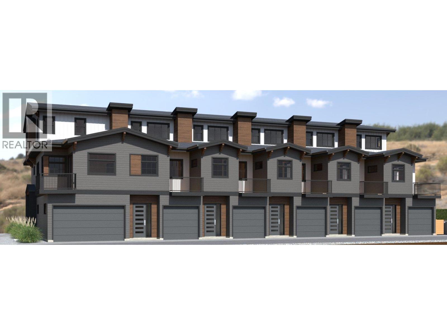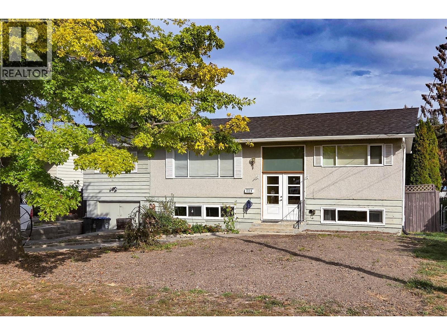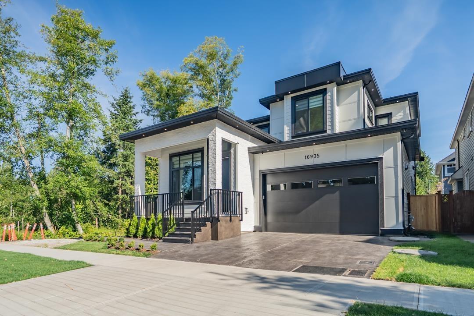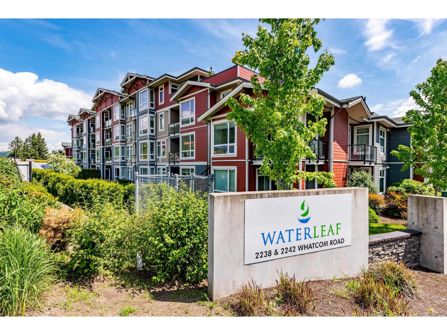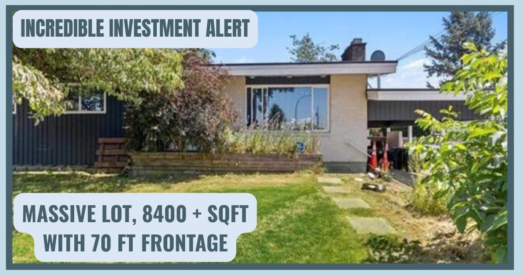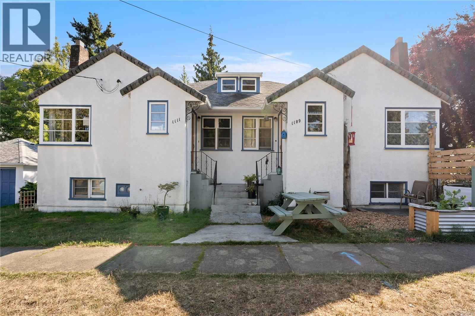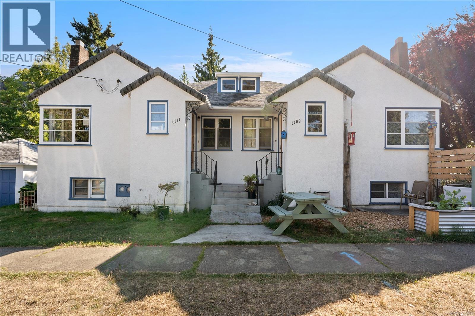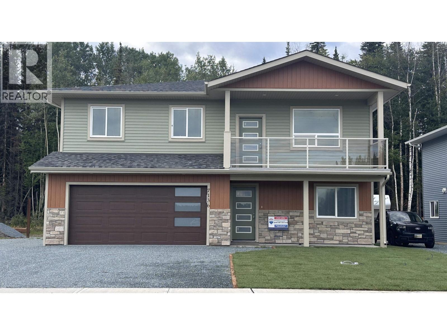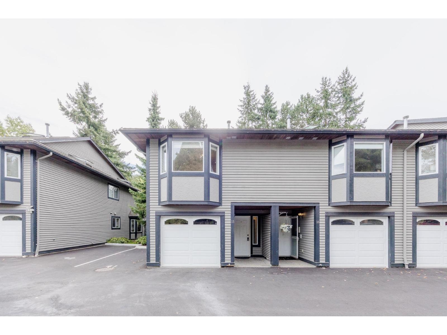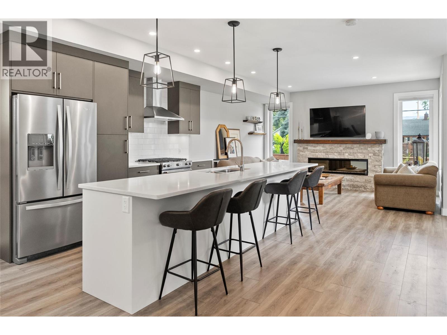3 558 Park Street, Hope
Hope, British Columbia
Atsma Construction proudly presents 11 custom townhomes in a prime location with stunning mountain views and easy access to all essential amenities. These 3-bedroom, 2.5-bath homes offer open-concept living and a choice of three floorplans, including one with a den. Each home includes a 2-5-10 warranty for peace of mind. Features include luxury finishes, vaulted ceilings in the primary bedroom, professional interior design, built-ins, double car garages, private backyards, and visitor parking. Just steps away, enjoy Memorial Park with tennis courts, a playground, sitting areas, a walking track, and scenic river trails. (id:46156)
92 8737 161 Street
Surrey, British Columbia
Welcome to this Spacious, Renovated 3 Story Townhouse in the heart of Fleetwood, Steps away from upcoming Fleetwood SkyTrain Station. Offering great convenience and potential for future value appreciation. The main level features bright living, dining and separate family room. Also on main is a kitchen with all stainless steel appliances and a powder room. Upstairs offers a large primary bedroom with ensuite, two additional bedrooms and a full bath. The ground floor includes a versatile flex space, access to a double side by side garage, and ample street parking right in front. Located in a quiet, family friendly complex with groceries, gyms, parks, schools, and transit all within walking distance. This home offers both comfort and long-term investment potential. Open Nov 16, 2 pm - 4 pm. (id:46156)
140 2350 165 Street
Surrey, British Columbia
THE LOOP by Gramercy Developments, spanning an incredible city block in a tree-filled setting with Loop walking tra.il inside the community. Purposefully planned, indoor amenities include 'The Hideaway' 2 storey clubhouse and 'The Locker' fitness building. Walking distance to Edgewood Elementary Grandview Secondary, Grandview aquatic centre, and Morgan Crossing. This wide and spacious Bryant Plan featuring forced-air heating, tankless hot water system rough in EV charging, vinyl plank flooring and pull out pantry. Personalizations include: central AC, herringbone flooring and more. Presentation centre with 3 display homes open 12-5 Saturday to Wednesday. (id:46156)
222 Dallas Rd
Victoria, British Columbia
Built in 1911 and reimagined in 2017, this stunning Heritage Home on a corner lot along iconic Dallas Road offers a rare opportunity to own a piece of Victoria’s rich history, right on the city’s breathtaking waterfront. Where history meets modern luxury, this fully renovated residence by ARYZE Developments spans over 3,400 square feet and features 5 bedrooms, 4 bathrooms, and a detached garage. From the moment you step inside, you’re greeted by timeless character blended with contemporary design, including original fir floors, high-end appliances, and open-concept living spaces ideal for both relaxing and entertaining. The second level is thoughtfully laid out, featuring a spacious primary suite with panoramic views of the ocean and Olympic Mountains. Two additional bedrooms, a beautifully appointed 5-piece main bathroom, and a dedicated laundry room complete this floor. On the third level, you’ll find a generous media/flex space flanked by two more large bedrooms (or ideal home offices), offering sweeping views of either the ocean or Victoria’s picturesque tree-lined streets. Step outside and enjoy unmatched sunsets and serene ocean sounds from your charming veranda, directly across from the Breakwater in James Bay. You're just steps away from Fisherman’s Wharf, the Inner Harbour, and the very best of Victoria’s seaside lifestyle. Luxury, location, and legacy, all in one remarkable home. Opportunities like 222 Dallas Road are incredibly rare and won’t last long. (id:46156)
644 8th Ave
Campbell River, British Columbia
Welcome to this 2,834 sqft main-level entry home with a walk-out basement, offering space, flexibility, and an exceptional location. Perfect for families or those seeking a mortgage helper, this property features a 1-bedroom in-law suite with a separate entrance. The main floor boasts a bright, airy living room with original coved ceilings and a cozy woodstove—ideal for relaxing winter evenings. It flows seamlessly to an oversized balcony with partial ocean views, perfect for entertaining or enjoying quiet moments. The well-appointed kitchen retains its vintage charm with the original double sink featuring built-in drainers on each side, while the eating area is cheerful and functional. Three comfortable bedrooms and a full bathroom complete the main level. Downstairs, you’ll find three spacious storage rooms and the self-contained in-law suite, complete with a full kitchen, living area, bedroom, and bathroom—perfect for extended family or guests. Set on a level .33-acre lot, this home provides abundant parking for boats, RVs, or all your toys. Or Abundant opportunities for investment or shared family housing. Invest together - lower everyone's housing costs, Residential Infill zoning allows up to 4 residences and home based business. Centrally located close to schools and just minutes from downtown, it sits in a quiet, family-friendly neighborhood. (id:46156)
4 6452 121 Street
Surrey, British Columbia
This 2 storey 3-bedroom, 3-bath end unit is one of the largest homes in the complex and offers a thoughtfully designed layout perfect for comfortable family living. It features vaulted ceilings in the living room, skylights that fill the space with natural light, and two cozy gas fireplaces. The spacious family room adds extra living space, while the large master suite boasts a luxurious ensuite with a soaker tub and separate shower. Additional highlights include a private fenced yard, double garage, and a built-in security system. With its exceptional features and generous layout, this home is a rare find. (id:46156)
1290 8th Avenue
Valemount, British Columbia
Perfect Family Home. This new listing offers a well-appointed 2 storey home on a nice corner lot. Enter into the ground level basement that is just waiting to be finished to suit your taste. Could easily be made into a rental suite with a private entrance already in place. Second floor offers 3 bedrooms and 2 bathrooms perfect for a growing family. Living room is huge with a big bright bay window letting in tons of natural light. Compact kitchen has lots of cupboards and even has a cozy breakfast nook that leads on to the sundeck. Attached double garage is great for storage. Yard is fully fenced with a convenient alley access. This home has great street appeal. This one is a must see. (id:46156)
36743 Carl Creek Crescent
Abbotsford, British Columbia
Welcome to your dream home located in the peaceful and scenic community of Sumas Mountain. This spacious five-bedroom, four-bathroom home offers a perfect blend of comfort, functionality, and natural beauty.One bedroom conveniently located on the main floor Two bedrooms upstairs, including a spacious primary suite Laundry room located on the upper floor for added convenience Two-bedroom basement suite with separate entrance, perfect for extended family or rental income Open-concept living and dining area with modern finishes Backyard backs onto trees, offering privacy and a peaceful setting with no rear neighbours This home is tucked away on a quiet street in a family-friendly neighbourhood while still being close to everything you need. (id:46156)
202 13740 75a Avenue
Surrey, British Columbia
Welcome to this stunning second-floor condo in MIRA complex, featuring two bedrooms and one bathroom. With a clean, open concept design and spacious rooms, this residence offers both comfort and style. Ideally located, it provides easy access to shopping, restaurants, grocery stores, recreational facilities, schools, and public transit. The unit is highlighted by designer finishes, elegant wood laminate floors, and plush carpeting, along with a private balcony or patio overlooking the beautifully landscaped central courtyard. Additional amenities include in-suite laundry, storage locker, secure underground parking, and access to an exercise room and recreational area, making it perfect for those who value convenience and lifestyle. Walking distance to both level schools. (id:46156)
955 Mitchell Road Unit# 1
Kelowna, British Columbia
FIRST TIME BUYERS MAY BE EXEMPT FROM GST & PTT FOR THESE NEW 4 BEDS + DEN & 5 BATHROOMS (WHERE EVERY BEDROOM HAS A FULL ENSUITE) PLUS DOUBLE ATTACHED GARAGE TOWNHOMES. Welcome to 955 Mitchell Road, a family-friendly townhome complex where large footprint (approximately 2,000 sq. ft.) quality homes offer unmatched finishings and layouts for this price-point. There will be a total of 24 units in 4 phases, 955 Mitchell is phase 1 and there will be 6 contemporary units available in the Spring of 2027. There will be two colour packages to choose from. There is an $11,000 (before taxes) appliance package included, and a window-covering package is also included. 5% deposit on acceptance of offer / & 2.5% at foundation (est. Feb 2026) / & 2.5% at lockup (est. June 2026) to be held by RE/MAX Kelowna in Trust. Assignments are allowed by the developer, and prices will be + GST. This is an excellent family neighbourhood with a short walk or drive to the Greenway, parks, shopping, restaurants, public transit, recreational centre, and many schools (Pearson Elementary, Rutland Middle, Rutland Senior Secondary, Studio 9 School of the Arts, Flex Academy, Rutland Learning Centre, South Rutland Elementary, Springfield Middle, Springvalley Elementary, Quigley Elementary, Belgo Elementary, Okanagan Christian School). The development location is a 10 to 15-minute drive to downtown Kelowna. The development itself is located on Mitchell Road which is a quiet urban street backing onto school fields. (id:46156)
955 Mitchell Road Unit# 2
Kelowna, British Columbia
FIRST TIME BUYERS MAY BE EXEMPT FROM GST & PTT FOR THESE NEW 4 BEDS + DEN & 5 BATHROOMS (WHERE EVERY BEDROOM HAS A FULL ENSUITE) PLUS DOUBLE ATTACHED GARAGE TOWNHOMES. Welcome to 955 Mitchell Road, a family-friendly townhome complex where large footprint (approximately 2,000 sq. ft.) quality homes offer unmatched finishings and layouts for this price-point. There will be a total of 24 units in 4 phases, 955 Mitchell is phase 1 and there will be 6 contemporary units available in the Spring of 2027. There will be two colour packages to choose from. There is an $11,000 (before taxes) appliance package included, and a window-covering package is also included. 5% deposit on acceptance of offer / & 2.5% at foundation (est. Feb 2026) / & 2.5% at lockup (est. June 2026) to be held by RE/MAX Kelowna in Trust. Assignments are allowed by the developer, and prices will be + GST. This is an excellent family neighbourhood with a short walk or drive to the Greenway, parks, shopping, restaurants, public transit, recreational centre, and many schools (Pearson Elementary, Rutland Middle, Rutland Senior Secondary, Studio 9 School of the Arts, Flex Academy, Rutland Learning Centre, South Rutland Elementary, Springfield Middle, Springvalley Elementary, Quigley Elementary, Belgo Elementary, Okanagan Christian School). The development location is a 10 to 15-minute drive to downtown Kelowna. The development itself is located on Mitchell Road which is a quiet urban street backing onto school fields. (id:46156)
955 Mitchell Road Unit# 3
Kelowna, British Columbia
FIRST TIME BUYERS MAY BE EXEMPT FROM GST & PTT FOR THESE NEW 4 BEDS + DEN & 5 BATHROOMS (WHERE EVERY BEDROOM HAS A FULL ENSUITE) PLUS DOUBLE ATTACHED GARAGE TOWNHOMES. Welcome to 955 Mitchell Road, a family-friendly townhome complex where large footprint (approximately 2,000 sq. ft.) quality homes offer unmatched finishings and layouts for this price-point. There will be a total of 24 units in 4 phases, 955 Mitchell is phase 1 and there will be 6 contemporary units available in the Spring of 2027. There will be two colour packages to choose from. There is an $11,000 (before taxes) appliance package included, and a window-covering package is also included. 5% deposit on acceptance of offer / & 2.5% at foundation (est. Feb 2026) / & 2.5% at lockup (est. June 2026) to be held by RE/MAX Kelowna in Trust. Assignments are allowed by the developer, and prices will be + GST. This is an excellent family neighbourhood with a short walk or drive to the Greenway, parks, shopping, restaurants, public transit, recreational centre, and many schools (Pearson Elementary, Rutland Middle, Rutland Senior Secondary, Studio 9 School of the Arts, Flex Academy, Rutland Learning Centre, South Rutland Elementary, Springfield Middle, Springvalley Elementary, Quigley Elementary, Belgo Elementary, Okanagan Christian School). The development location is a 10 to 15-minute drive to downtown Kelowna. The development itself is located on Mitchell Road which is a quiet urban street backing onto school fields. (id:46156)
955 Mitchell Road Unit# 4
Kelowna, British Columbia
FIRST TIME BUYERS MAY BE EXEMPT FROM GST & PTT FOR THESE NEW 4 BEDS + DEN & 5 BATHROOMS (WHERE EVERY BEDROOM HAS A FULL ENSUITE) PLUS DOUBLE ATTACHED GARAGE TOWNHOMES. Welcome to 955 Mitchell Road, a family-friendly townhome complex where large footprint (approximately 2,000 sq. ft.) quality homes offer unmatched finishings and layouts for this price-point. There will be a total of 24 units in 4 phases, 955 Mitchell is phase 1 and there will be 6 contemporary units available in the Spring of 2027. There will be two colour packages to choose from. There is an $11,000 (before taxes) appliance package included, and a window-covering package is also included. 5% deposit on acceptance of offer / & 2.5% at foundation (est. Feb 2026) / & 2.5% at lockup (est. June 2026) to be held by RE/MAX Kelowna in Trust. Assignments are allowed by the developer, and prices will be + GST. This is an excellent family neighbourhood with a short walk or drive to the Greenway, parks, shopping, restaurants, public transit, recreational centre, and many schools (Pearson Elementary, Rutland Middle, Rutland Senior Secondary, Studio 9 School of the Arts, Flex Academy, Rutland Learning Centre, South Rutland Elementary, Springfield Middle, Springvalley Elementary, Quigley Elementary, Belgo Elementary, Okanagan Christian School). The development location is a 10 to 15-minute drive to downtown Kelowna. The development itself is located on Mitchell Road which is a quiet urban street backing onto school fields. (id:46156)
955 Mitchell Road Unit# 5
Kelowna, British Columbia
FIRST TIME BUYERS MAY BE EXEMPT FROM GST & PTT FOR THESE NEW 4 BEDS + DEN & 5 BATHROOMS (WHERE EVERY BEDROOM HAS A FULL ENSUITE) PLUS DOUBLE ATTACHED GARAGE TOWNHOMES. Welcome to 955 Mitchell Road, a family-friendly townhome complex where large footprint (approximately 2,000 sq. ft.) quality homes offer unmatched finishings and layouts for this price-point. There will be a total of 24 units in 4 phases, 955 Mitchell is phase 1 and there will be 6 contemporary units available in the Spring of 2027. There will be two colour packages to choose from. There is an $11,000 (before taxes) appliance package included, and a window-covering package is also included. 5% deposit on acceptance of offer / & 2.5% at foundation (est. Feb 2026) / & 2.5% at lockup (est. June 2026) to be held by RE/MAX Kelowna in Trust. Assignments are allowed by the developer, and prices will be + GST. This is an excellent family neighbourhood with a short walk or drive to the Greenway, parks, shopping, restaurants, public transit, recreational centre, and many schools (Pearson Elementary, Rutland Middle, Rutland Senior Secondary, Studio 9 School of the Arts, Flex Academy, Rutland Learning Centre, South Rutland Elementary, Springfield Middle, Springvalley Elementary, Quigley Elementary, Belgo Elementary, Okanagan Christian School). The development location is a 10 to 15-minute drive to downtown Kelowna. The development itself is located on Mitchell Road which is a quiet urban street backing onto school fields. (id:46156)
955 Mitchell Road Unit# 6
Kelowna, British Columbia
FIRST TIME BUYERS MAY BE EXEMPT FROM GST & PTT FOR THESE NEW 4 BEDS + DEN & 5 BATHROOMS (WHERE EVERY BEDROOM HAS A FULL ENSUITE) PLUS DOUBLE ATTACHED GARAGE TOWNHOMES. Welcome to 955 Mitchell Road, a family-friendly townhome complex where large footprint (approximately 2,000 sq. ft.) quality homes offer unmatched finishings and layouts for this price-point. There will be a total of 24 units in 4 phases, 955 Mitchell is phase 1 and there will be 6 contemporary units available in the Spring of 2027. There will be two colour packages to choose from. There is an $11,000 (before taxes) appliance package included, and a window-covering package is also included. 5% deposit on acceptance of offer / & 2.5% at foundation (est. Feb 2026) / & 2.5% at lockup (est. June 2026) to be held by RE/MAX Kelowna in Trust. Assignments are allowed by the developer, and prices will be + GST. This is an excellent family neighbourhood with a short walk or drive to the Greenway, parks, shopping, restaurants, public transit, recreational centre, and many schools (Pearson Elementary, Rutland Middle, Rutland Senior Secondary, Studio 9 School of the Arts, Flex Academy, Rutland Learning Centre, South Rutland Elementary, Springfield Middle, Springvalley Elementary, Quigley Elementary, Belgo Elementary, Okanagan Christian School). The development location is a 10 to 15-minute drive to downtown Kelowna. The development itself is located on Mitchell Road which is a quiet urban street backing onto school fields. (id:46156)
229 Birch Street
Chase, British Columbia
Welcome to 229 Birch Street in Chase, BC Located in the heart of this friendly golf cart community, this charming 4 bdrm 2 bathroom single-family home offers a wonderful blend of vintage character and modern updates. Once a small flower farm, the property exudes warmth and personality throughout. The bright, versatile layout includes 2 bedrooms and 1 bathroom on the main floor, plus 2 more bedrooms and a full bath down—ideal for family or guests. The lower level also features a large laundry and utility room complete with a nostalgic vintage laundry tub. The kitchen captures the spirit of the 1960s with custom cupboards and shelving, ready for your creative touch. Off the dining area sliding glass doors face the perfect direction for enjoying morning sunshine and afternoon shade—perfect for relaxing or entertaining. Recent updates include furnace, air conditioning, electrical, roof, hot water tank, and heat pump, offering peace of mind for years to come. Chase is one of the few BC communities where you can drive a licensed golf cart around town, and it’s close to the golf course, schools, and beautiful Little Shuswap Lake. A delightful home with room to grow and enjoy the best of small-town living! (id:46156)
16935 0a Avenue
Surrey, British Columbia
Welcome to this beautifully crafted 9 bed, 7 bath plus DEN residence in South Surrey. Designed with elegance and functionality in mind, this home features a bright open-concept layout, radiant heating, AC, EV charging, security system, a spice kitchen, a bedroom on the main floor and 2 rental SUITES. The two mortgage-helper basement suites (2 bed + 2 bed) offer excellent rental income potential!! Located seconds away from Peach Arch Border, golf course, parks and schools. This home is equipped with 2-5-10 new home warranty!! Call today for a viewing! (id:46156)
406 2242 Whatcom Road
Abbotsford, British Columbia
Welcome to Waterleaf in East Abbotsford! Come home to this top-floor 2 bed, 2 bath condo featuring a northwest exposure and a private covered balcony-perfect for enjoying your morning coffee or relaxing at the end of the day. Ideally located just 1 min from Highway 1, this home keeps you connected while still offering the peace and charm of East Abbotsford living. You'll find shopping, grocery stores, parks, and top-rated schools all just minutes away. At Waterleaf, every day feels like a retreat. Take advantage of the resort-style amenities including a pool, hot tub, fully equipped fitness centre, and a welcoming lounge with kitchen. No gym membership required! Don't miss this chance to own a beautiful central condo in one of Abbotsford's most desirable communities. (id:46156)
2086 Sherwood Crescent
Abbotsford, British Columbia
Investor/Developer Alert! Large 8470 sqft lot - 70 ft Frontage.Great possibility of Rezoning, Development and sub division potential in future.Check with City of Abbotsford before writing an offer. Great location close to shopping, and freeway access. This 5 bedroom, 2 bathroom home offers over 2500 sf of living space and features a bright and open floor plan with a spacious living room and kitchen, dining room leading out to a large 28' x 10' covered deck overlooking a massive EAST facing fully fenced backyard. The basement level has a 2 bedroom suite.Great Income Producing property-$4100/Month plus utilities.Ideal location, close to amenities and easy walk to school and public transit.Call today for more information and to view. (id:46156)
1111 Collinson St
Victoria, British Columbia
This charming half-duplex offers an incredible opportunity to own a home just steps from the best of Fairfield living. Featuring a finished living space on the upper floor with 2 bedrooms, and an unfinished basement and a separate entrance below for your design ideas. Additionally, the property provides detached garage parking for one car. Situated on a corner lot, this property offers excellent development potential and can be sold separately or in conjunction with the adjacent half-duplex at 1109 Collinson as a full duplex. Located just a short stroll from local favorites like Cook St. Village, Beacon Hill Park, and the Inner Harbour. (id:46156)
1109 Collinson St
Victoria, British Columbia
This charming half-duplex offers an incredible opportunity to own a home just steps from the best of Fairfield living. Featuring a finished living space on the upper floor with 2 bedrooms, and an unfinished basement and a separate entrance below for your design ideas. Additionally, the property provides detached garage parking for one car. Situated on a corner lot, this property offers excellent development potential and can be sold separately or in conjunction with the adjacent half-duplex at 1111 Collinson as a full duplex. Located just a short stroll from local favorites like Cook St. Village, Beacon Hill Park, and the Inner Harbour. (id:46156)
7136 Hillu Road
Prince George, British Columbia
New 3-bdrm home with office, plus a one-bdrm legal suite. Beautiful nine-foot ceilings in this bright open kitchen/dining with quartz countertop & convenient island. Two decks to enjoy coffee and entertaining. This is a generous sized lot on the Hart with easy access to the backyard for RV parking. Ready for a new owner. (id:46156)
15 1828 Lilac Drive
Surrey, British Columbia
SEE VIRTUAL TOUR! They don't make townhouses like this anymore! Welcome to Lilac Green and this 3 bed, 3 bath townhouse with over 1600sqft of living space in the heart of the King George Corridor in South Surrey! This end unit home offers as much convenience as it does practicality. Tucked away from KG Blvd, you're close to White Rock Beach, Hwy 99, and the US Border. The main floor of the home has a 2pc powder room, open concept dining/living room, and walkout fully fenced yard space. Warm up in the fall and winter with a nice cozy gas fireplace. Upstairs features primary bedroom with a 4 piece ensuite and 2 additional generously sized bedrooms with a 4-piece jack & jill ensuite. Two bathtubs and laundry upstairs make this a very functional home for a young family. (id:46156)
1292 Ethel Street
Kelowna, British Columbia
This stunning home by award-winning builder Kimberley Homes redefines urban living. With over 2,000 sq.ft. of thoughtfully designed living space, this residence stands above the rest in its class. The main floor showcases a chef-inspired kitchen with custom cabinetry, quartz countertops, and a perfectly proportioned dining area and living room—ideal for both everyday living and entertaining. A versatile room on the main can easily serve as a 4th bedroom, adding flexibility to suit your needs. Upstairs, you'll find three full-sized bedrooms including an impressive Primary Suite with a spa-like 5-piece ensuite. A second full bathroom and a conveniently located laundry room complete the upper level. Cap it all off with the rooftop patio—engineered/wired for a hot tub and plumbed for an outdoor kitchen and offering panoramic 360 degree; views of Kelowna and surrounding hillsides. This space is made to impress. Additional features: * 5' crawl space for ample storage * Detached garage * Fully irrigated and fenced yard—perfect for kids or pets * Premium location steps from the Cawston and Ethel St bike corridors * A wall of storage options upon entry into the home including a seated area with 5 individual cubbies Live within easy walking or biking distance to downtown beaches, restaurants, breweries, and Kelowna’s cultural district. This home is a seamless blend of luxury craftsmanship, location, and lifestyle—experience the best of urban Okanagan living. (id:46156)


