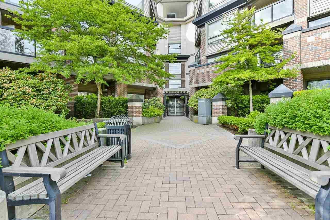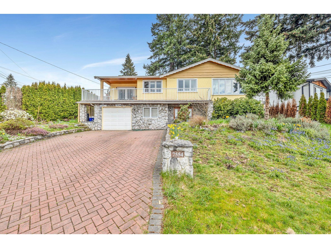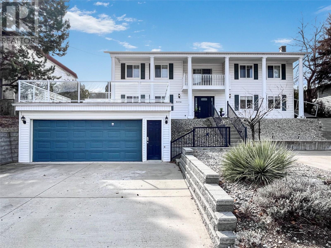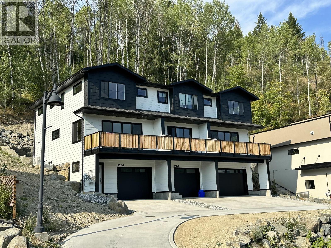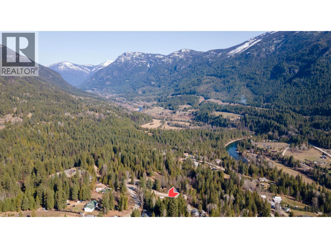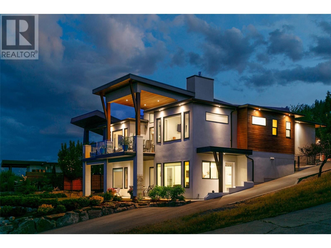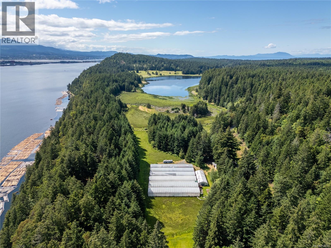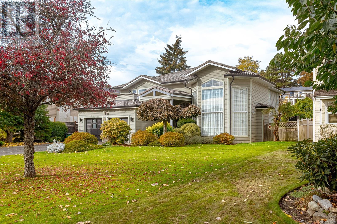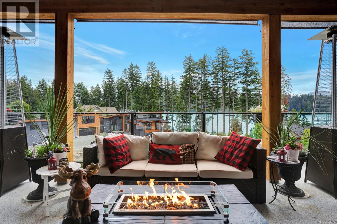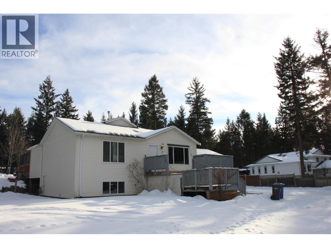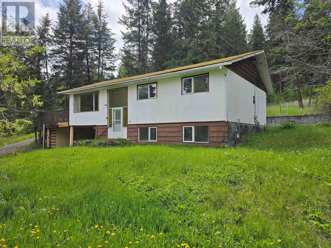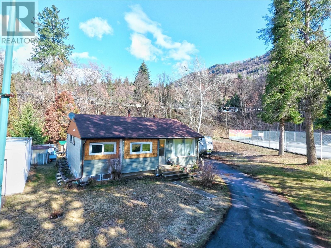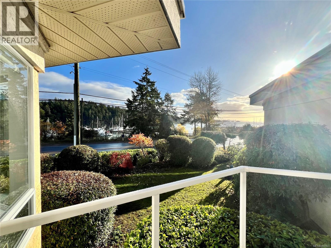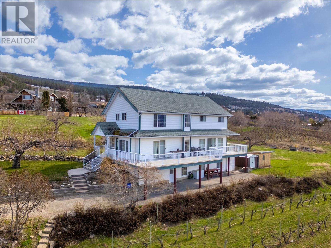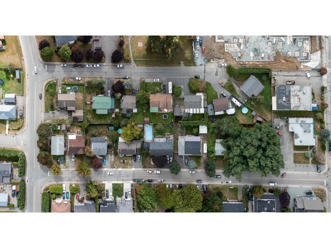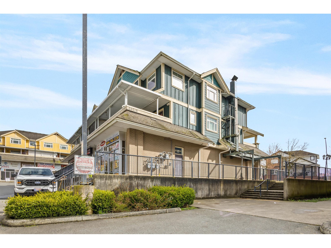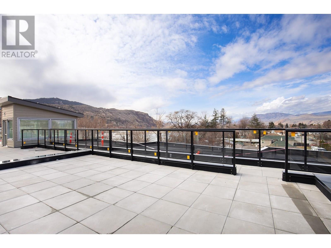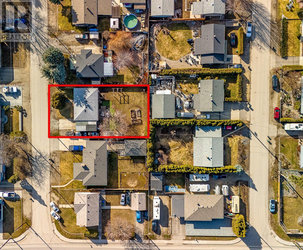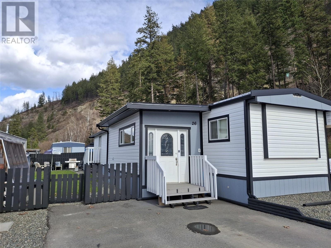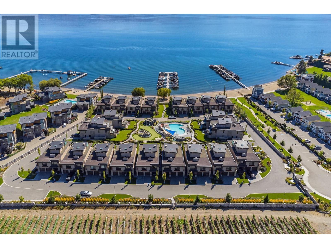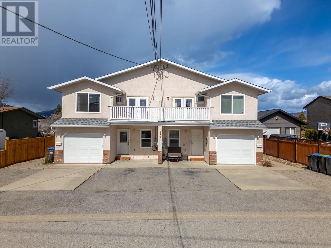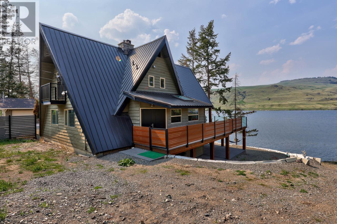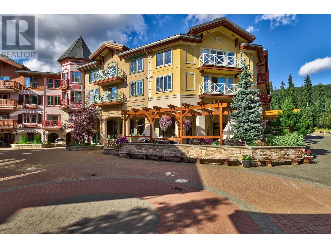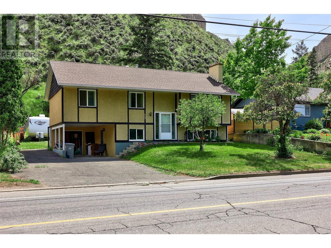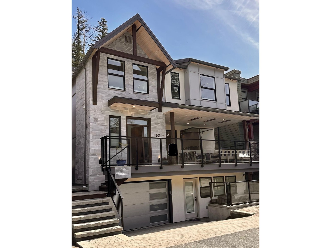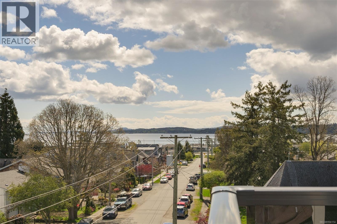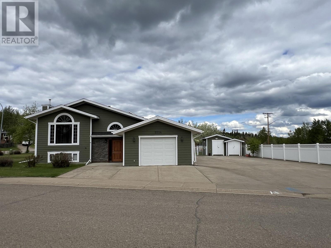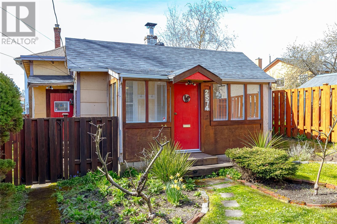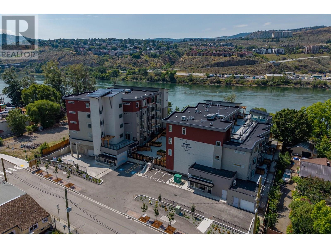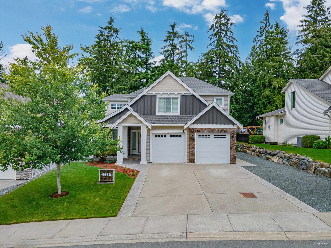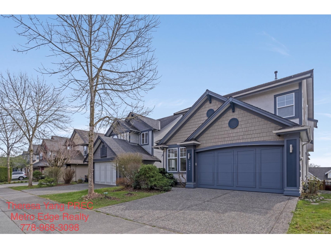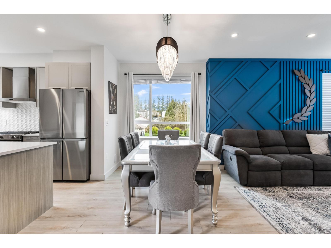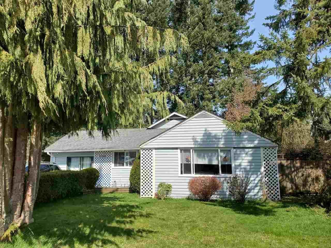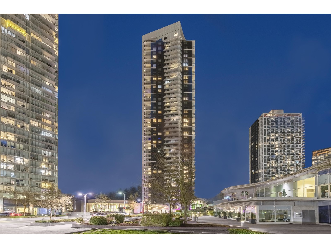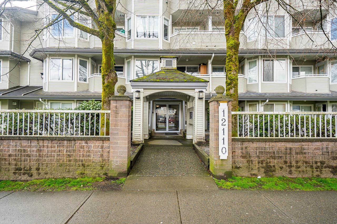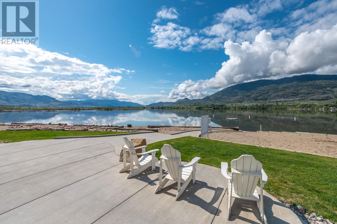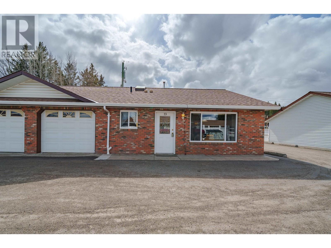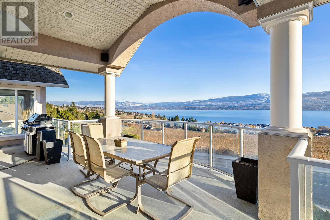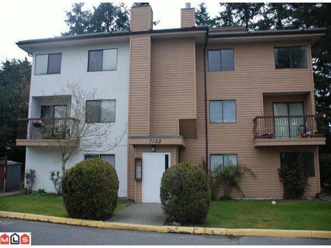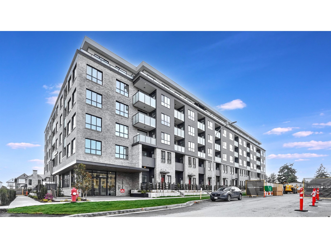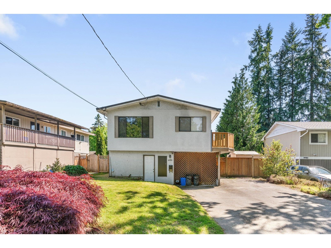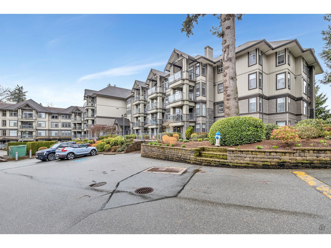120 10866 City Parkway
Surrey, British Columbia
Welcome to your new home in the heart of Surrey Central! This beautifully maintained 2 bedroom + den, 2 bathroom condo offers 1,048 sqft of thoughtfully designed living space on the ground floor, a versatile den-perfect for a home office or kids play room or rec. room, complete with a private walk-out patio-perfect for morning coffee or entertaining guests. Just steps from Gateway SkyTrain Station, this unbeatable location offers quick access to Surrey downtown while being surrounded by all essential amenities: shopping, restaurants, banks, parks, SFU Surrey, and more. Comes with Fantastic Building Amenities: Hot Pool, Fully Equipped Fitness Gym, Fabulous Clubhouse - Perfect for Events or Social Gatherings. This property is perfect for 1st time buyers and Investor, (id:46156)
15 13864 Hyland Street
Surrey, British Columbia
Former show home at Teo by the Creek. This 3 bed / 3 bath townhome faces a protected greenbelt and is situated on the quiet side of the complex. Features include a powder room on the main floor, quartz countertops throughout, soft-close shaker cabinets, stainless steel appliances, and a front-facing balcony. Walk out to a private yard directly from the living room. Freshly painted and well maintained. Convenient location near schools, shopping, transit, and recreation. (id:46156)
7554 Filey Drive
Delta, British Columbia
Immaculately maintained 6-bedroom home with a functional floor plan-ideal for families, first-time buyers, or investors! The main level features 3 spacious bedrooms, a bright living and dining area, and a cozy family room off the kitchen. Downstairs offers a 2-bedroom legal suite with a separate entrance, plus an additional bedroom for upstairs use-great for extended family or mortgage helper. Recent updates include fresh paint, new blinds, a 30-year fiberglass roof (2015), Lennox 98% high-efficiency furnace (2012), hot water tank (2018), and energy-efficient 'Low E' windows and doors. Solid hardwood floors up and wide-plank double-insulated laminate down. Custom fish-bone patterned paver driveway, sidewalk, and patio add great curb appeal. Walking distance to Sun-God Arena, parks, and excellent schools. Pride of ownership throughout-just move in and enjoy! OPEN HOUSE April 27 2-4p (id:46156)
8404 Gala Crescent
Osoyoos, British Columbia
Unique Style two-level home with large in-ground salt water SWIMMING POOL (32'x16') and great LAKEVIEWS, just STEPS TO THE LAKE, beach and park. Located on a large lot (1/4acre), in a super-quiet neighborhood, this one-of-a-kind home will impress you with its unique curb appeal, and outdoor space. It features a grant entry with double staircase, spacious dining room in one side and the living room on the other side, 3 bedrooms plus Den, 2 & 1/2 bathrooms, walk-in closet, detached double car garage and a lot of extra room for parking. Large patio around the pool where you can sit and relax, and large grass section with lots of room to play, or garden. Private and peaceful, yet walking distance to all amenities, just across the street from the short pathway to the public beach, Lions Beach Park and the marina. (id:46156)
932-1 Redstone Drive
Rossland, British Columbia
Modern Townhouse Living at Redstone Golf Course! Welcome to your dream home in the heart of Redstone. This brand-new 3-bedroom, 3-bathroom townhouse offers the perfect blend of luxury, lifestyle, and location. With high ceilings and a bright, open-concept living and dining area, this thoughtfully designed home creates an inviting atmosphere for both relaxation and entertaining. Located above Redstone Drive, overlooking the clubhouse and golf course below. Walk to the golf course or ride your mountain bike to the trails straight from your front door. Enjoy your morning coffee or evening unwind on the spacious deck overlooking the greens, or fire up the BBQ on your private, shaded back patio — ideal for summer dining and quiet escapes. Inside, functionality meets comfort with a single-car garage and a dedicated mudroom, perfect for storing your skis, bikes, and golf clubs. The modern kitchen, sleek finishes, and generous natural light throughout enhance the appeal of this new build. Located just steps from one of the region’s premier golf courses, and surrounded by nature, this home is perfect for active lifestyles year-round. Plus, with new home warranty in place, you can enjoy peace of mind and long-term value. Don’t miss your chance to be part of this exciting new community at Redstone — where outdoor adventure and modern comfort come together. C GST is applicable. * Some photos were taken in 932-3 Redstone Drive * (id:46156)
4366 Poplar Ridge Crescent
Crescent Valley, British Columbia
PRICE REDUCED!!!!! Welcome to your private retreat in the heart of Crescent Valley, BC. This 3 bedroom, 2 bathroom home offers the perfect blend of modern updates and rural charm on a picturesque property. Step into a newly renovated kitchen featuring a central island, ideal for cooking and entertaining. The open-concept layout is bright and inviting, with French doors that lead to a spacious new deck, perfect for enjoying your morning coffee or evening sunsets. Downstairs, you'll find a full basement with both interior access and a separate entrance, offering potential for all your ideas. It currently includes a dining area, living room, and bedroom, providing flexible space for guests, extended family, or future development. This property is full of outdoor living essentials with a newer hot tub, workshop, woodshed, small orchard, firepit and 2 new decks. Come take advantage of country living with the convenience of nearby amenities! (id:46156)
2822 Ourtoland Road
West Kelowna, British Columbia
LIVE, work and play nestled within the WESTSIDE WINE TRAIL! With WINERIES, VINEYARDS and RESTAURANTS outside your door, LAKE & MTN views stage right, and LAKEVIEW VILLAGE Shopping Ctr a short walk away, this 4BD/3.5BA WALK-OUT RANCHER offers great revenue in a 1BD/1BA LEGAL short term rental SUITE in TOP 1% of AIRBNB Host properties! Across the street is Terralux, soon to be Kelowna's 2nd Gravity Fed Winery! Your twilight views feature The Hatching Post, Mt Boucherie Winery and vineyards cascading towards Lake Okanagan...Warm INTERIOR features Custom GARRY OAK, Porcelain Tile wall, OIL RUBBED BRONZE Light Fixtures, QUARTZ C/tops, 6 burner gas cooktop & FRIGIDAIRE Professional Series SS APPLIANCES. Butler's Pantry & Laundry sit conveniently off Kitchen, while PRIMARY boasts more sweeping panoramic views, DECK access, and a large ENSUITE w/OVERSIZED shower. EXTERIORS include a partially covered & uncovered DECK, private courtyard off entry, oversized 751 sq ft garage/workshop (EV charger), container garden & equipment shed. Luxury utilities include Noritz HW on Demand w/ smart circulation memory, Air Exchanger & Hi-Eff Furnace. This home is exposed to great views but located in an unpretentious, unnoticed location. Truly a hidden gem... (id:46156)
11537 Okanagan Centre Road W
Lake Country, British Columbia
Steps from Lake Okanagan, this custom-built masterpiece blends luxury and lifestyle in one of the most sought-after waterfront-adjacent locations. Immaculate and filled with light, the home showcases an open suspended staircase with a mirrored backdrop and a private elevator that makes every level easily accessible. The kitchen is a chef’s dream with exquisite granite counters, high-end appliances, and a walk-in pantry that keeps everything tucked neatly out of sight. Enjoy panoramic lake views from nearly every room, with decks and patios on each level inviting you to unwind, entertain, or simply soak up the stunning scenery. The primary suite is a true retreat featuring a massive walk-in closet with secondary laundry and a spa-like ensuite. With four bedrooms and three full baths, there’s space and style for everyone. The lower level is an entertainer’s haven with a sleek bar, a spacious family room, and walk-out access to an outdoor shower; perfect after enjoying the swimming, paddle boarding or boating at the beach just steps away. A private buoy awaits to tie up your boat, and you're mere steps from the serene lakeside linear park that winds along Okanagan Centre’s beautiful shoreline. Whether you're hosting guests or relaxing in peace, this home offers a rare blend of thoughtful design and unmatched Okanagan beauty. Walk to the coffee shop, museum and play ground, The boat launch is just minutes away - and shopping is a short drive for all your needs. Okanagan Life! (id:46156)
909 South Rd
Gabriola Island, British Columbia
Foreign Buyers Welcome! Beautiful peaceful Gabriola Island! Create your own legacy property for your family for years to come! This historical assemblage of 7 contiguous properties is situated on Gabriola Island, east of Nanaimo, Vancouver Island, BC. Encompassing 327 acres, this amazing property features a spectacular private lake, significant oceanfront with a landing area for a marina, income producing booming grounds, and high bank building sites with views. The main home overlooks the lake and a 9 hole golf course ( currently leased by Gabriola Golf Course). The property includes 4 homes, a working farm with livestock, commercial grade green greenhouses, a dam and a 140KW pelton wheel hydro plant. With a diverse range of land uses, predominantly Agricultural Land Reserve, the opportunities for a private estate or a larger scale working farm are endless. Gabriola features shopping, restaurants, coffee shops, artisan studios, a medical clinic, many professional offices, parks, beaches and hiking trails. (id:46156)
812 Dalewood Lane
Saanich, British Columbia
812 Dalewood is a charming 5 bedroom 3 bath family home beautifully situated across from Rithet Bog. Bright south-facing overlooks nature's peaceful setting with distant views of the mountains from the top deck. Outstanding spacious open floor plan ideal for entertaining. Spectacular entrance with 14 to 17 feet ceilings in the living and dining room. 2 beautiful gas fireplaces, gleaming hardwood floors, family room off gourmet kitchen. Curved stairwell leading to the upper floor. Close to excellent schools, Broadmead, and Royal Oak shopping. Easy access to the airport and the ferries. Don't miss this exciting opportunity with this Broadmead gem. (id:46156)
9388 Lakefront Rise
Lake Cowichan, British Columbia
Speculation tax exempt! (buyer to verify) Welcome to this 3-bedroom 3-bathroom custom home with unobstructed lake views built in 2022 on Lake Cowichan in the sought after Woodland Shores. The main floor of this residence features 14-foot exposed wood vaulted ceilings that create an immediate sense of openness. These ceilings flow to the covered outdoor southeast-facing deck, making it the perfect spot to soak in the lake views. The main level of this home boasts a generously sized primary bedroom with a walk in closet and a spa-like 5-piece ensuite. Experience the ultimate in indoor-outdoor living with the open concept kitchen, dining and main living room transitioning out to the massive deck space. The gourmet kitchen features quartz countertops, s/s appliances, and custom cabinetry. The open-concept design allows for easy flow, ensuring the chef is always part of the action. Throughout the entire home, you'll find solid fir doors that not only add to its charm but also speak to the quality of craftsmanship that went into every detail. These doors lend a touch of a rustic feel that complements the contemporary design. Downstairs offers guest bedrooms, TV room plumbed for a wet bar, office space & storage. Additional features include an efficient heat pump with cooling, paired with an HRV system. It also comes with a transferable boat slip that can accommodate up to a 26' boat. There is a private hot tub on the lower level to relax and enjoy the starry evening's. Just a short drive to Town of Lake Cowichan offering shopping, amenities, restaurants & a short stroll to multiple sandy beach parks in the immediate area. For additional information call or email Sean McLintock with RE/MAX Generation at 250-667-5766 or sean@seanmclintock.com. Video, floor plans, additional photos available. (Measurements and data approximate and should be verified if important) (id:46156)
4763 Anzeeon Road
108 Mile Ranch, British Columbia
Think of this home as rural practicality meeting contemporary comfort. The functional layout—single-level access, abundant storage, and a fully finished basement—makes day-to-day living easy. The spacious, cook-friendly kitchen will keep meal prep hassle-free, while the generous outdoor space and large deck mean you'll be grilling and entertaining comfortably. Fully fenced with plenty of room for pets, kids, or even your RV. Whether you're a family looking for room to grow or retirees wanting convenient main-floor living, this home adapts effortlessly. Solid, practical, and ready to move in. (id:46156)
217 Mountview Drive
Williams Lake, British Columbia
Family home on generous 0.64-acre lot in Williams Lake! Located on a quiet cul-de-sac with crown land behind and miles of trails nearby, this property is just steps from nature, offering endless recreational opportunities. The 4-bedroom, 2-bath home showcases a bright living room with mountain views, a dining room and functional kitchen. The main floor has three bedrooms and full bath, while the basement features a large bedroom with full-size windows and second bath. Comes with attached double carport and spacious utility and storage rooms. Services include natural gas furnace, electric heat, drilled well, and septic. Just minutes from town centre, this could be an excellent, affordable option for a growing family or a low-maintenance investment property! (id:46156)
819 Glen Drive
Trail, British Columbia
Visit REALTOR website for additional information. This charmer is located next to Sunningdale Park! Steps to the playground, tennis courts and open lawn area! Watch your kids from the kitchen window! Past few years home has had wonderful updates! The country kitchen is lovely w/ std. appliances, and the living/dining area are spacious and bright. 3 Full bedrooms complete the home with 2 well-appointed baths w/ 1 just NEWLY renovated. Family room is large and ideal for movie night and a potential to develop into a studio rental suite. Laundry is in basement w/ full size W&D. Ample storage space throughout the home leaving no wasted space. Outside is a large dog run & kennel, room to build a 2-bay garage and the paved drive has room for several vehicles & an RV. (id:46156)
32 258 Lower Ganges Rd
Salt Spring, British Columbia
This charming, one-level townhome offers the ultimate island lifestyle, perfectly positioned in the heart of Ganges! Wake up to stunning, ever-changing vistas of Ganges Harbour—watch the sunrises, planes, and boats from your own home! Location is everything: You are literally steps to all town amenities, including delightful shops, fine restaurants, and picturesque marinas. Enjoy the convenience of leaving your car in the attached garage and strolling everywhere The residence has been NEWLY REFRESHED, boasting a contemporary palette, sleek new flooring, and an airy ambiance enhanced by multiple skylights that flood the interior with natural light. The practical layout features two comfortable bedrooms and two well-appointed bathrooms. Enjoy peace of mind with major recent updates, including a NEW roof, gutters, drains, and deck railings! This haven delivers the perfect balance of tranquility and accessibility. A must-see property for easy island living! Don't miss this gem! (id:46156)
950 Boothe Road
Naramata, British Columbia
Welcome to 950 Boothe Road, a lakeview acreage and home perched just above the beautiful and quaint village of Naramata! This 4.8acres this gradually sloping property is ideal for growing of any kind. Currently planted in both orchard and vineyard there’s room to expand, add, or redo the plantings to suit your needs. Perfectly placed at the front of the property sits the 6 bedroom, 4 bathroom, 3407 sqft home with stunning views of the lake, vineyards, and mountains. The main floor of this farm style home features light colored hardwood floors, a formal dining room that could also be a great den, ½ bath, and an open plan great room. There is a huge kitchen with plenty of cupboard space, center island, and granite counters, large dining space, wood stove, and a spacious living room with access out to the massive front deck facing the gorgeous lake views and sunsets. Upstairs are 3 secondary bedrooms (one with a large walk in closet), family bathroom, large linen closet and a lovely primary bedroom with a walk in closet, ensuite bathroom, and views. The basement level is a walk out with a rec room, two more bedrooms that could be opened up if not needed, a bathroom, laundry, and a large cold storage room. Enjoy the lifestyle this area offers, close to beaches and the lake, wineries and farms in every direction, and a real sense of community. The village also offers an elementary school, places to eat and drink, shops and more. Bring your vision and find your home here! (id:46156)
27280 29a Avenue
Langley, British Columbia
his property offers incredible potential with over 8,000 sq ft of land, designated for future medium-density development. The spacious lot makes it a fantastic investment opportunity. The existing home is well-maintained and features comfortable living spaces, a functional kitchen, and bright bedrooms. Situated in a prime location, close to amenities, schools, and transit, this property combines convenience with rezoning potential. Designated for medium density allowing with an FSR of 2 allowing up to 5 stories or 14m. Don't miss out on this rare find!" (id:46156)
201 30519 Blueridge Drive
Abbotsford, British Columbia
WELCOME TO CONNAUGHT PLACE! This gorgeous CORNER 3 bedroom and 3 bathroom home is perfect for young families, w/ a bright open main floor and 2 sun soaking balconies with amazing valley views. The gourmet kitchen has ageless custom cabinetry, sleek appliances, and an eating island bar. The 1600+ sq ft townhome has lots of living space including a formal living room AND a family room on the main floor - great for entertaining! Large primary w/ walk-in closet & ensuite! Large second & third bedrooms. This community features walking distance shopping and dining! Walking distance to Church and Gurdwara. 2 MINUTE drive to Highstreet Shopping Center, as well as highway access. (id:46156)
215 Royal Avenue Unit# 402
Kamloops, British Columbia
This is the last, top floor PENTHOUSE unit available at 215 Royal Ave! Extra features in this walk-up apartment such as two patios, tiled shower and large kitchen island. Thompson Landing on Royal Ave is a brand new riverfront condo development ideal for working professionals, downsizers or as an investment. Featuring 64 waterfront units spanning 2 buildings, these apartments are conveniently located next to the Tranquille district boasting amenities such as restaurants, retail, city parks, River's Trail and city bus. This unit is our popular PENTHOUSE plan which includes a spacious two bedroom, 2 bathroom design and direct views of the Thompson River out your patio door. Two parking stalls included. Building amenities include a common open-air courtyard, building amenity room, bike storage, riverfront access and an underground parkade. Pets and rentals allowed with some restrictions. Kitchen appliances and washer & dryer included. Energy efficient heat pump. Call for more information or to schedule a visit to our show suite. Developer Disclosure must be received prior to writing an offer. All measurements and conceptual images are approximate. (id:46156)
215 Royal Avenue Unit# 305
Kamloops, British Columbia
On the Thompson River! Thompson Landing on Royal Ave is a brand new riverfront condo development ideal for working professionals, downsizers or as an investment. Featuring 64 waterfront units spanning 2 buildings, these apartments are conveniently located next to the Tranquille district boasting amenities such as restaurants, retail, city parks, River's Trail and city bus. This unit is our popular C1 plan which includes a spacious two bedroom, 2 bathroom design and direct views of the Thompson River out your living room patio door. Building amenities include a common open-air courtyard, building amenity room, bike storage, riverfront access and an underground parkade. Pets and rentals allowed with some restrictions. Kitchen appliances and washer & dryer included. Energy efficient heat pump. Call for more information or to schedule a visit to our show suite. Developer Disclosure must be received prior to writing an offer. All measurements and conceptual images are approximate. (id:46156)
510 Donhauser Road
Kelowna, British Columbia
Presenting an exciting opportunity to acquire a strategic property with tremendous development potential. Located in a sought-after area, this parcel of land can be combined with neighboring property and is primed for a 6-storey building development, offering substantial upside for savvy investors and developers. The location benefits from a strong growth trajectory, with nearby developments driving demand for new housing. Its proximity to UBCO, schools, airport, parks, shopping precincts, and transport hubs adds further value to the project, ensuring strong demand and future capital growth. (id:46156)
1214 Okanagan Avenue Unit# 26
Chase, British Columbia
Motivated Seller! Substantially renovated three bedroom mobile home is move in ready! This mobile has had so much work done to it that it is practically new and feels like you are in a house, including a new hot water tank. Pellet stove in the living room has been WETT certified and is a great way to stay warm in the winter. Beautiful new kitchen cabinets will make cooking a dream! One side of this mobile has the master bedroom with large 5'8"" x 4'5"" walk in closet, second bedroom and nice sized bathroom, opening into the office space. Other side has the third bedroom off the kitchen for additional privacy for your guests. Outside is beautifully landscaped and with neighbors only on one side it gives you lots of privacy! This is the best spot in the park with a bonus green space for you to enjoy on the other side of the mobile! Plenty of storage including a 12'x8' shed and two utility metal sheds as well as a 6'x12' greenhouse already plumbed for water timer and drip lines. Pad rent is $550 and small pets are allowed upon park approval. Chase is an amazing Village that allows you to drive your legal golf cart and had everything you need including doctors, dentist, banks, golf, shopping and more! (id:46156)
3745 West Bay Road Unit# 14
West Kelowna, British Columbia
Exclusive waterfront community along the shores of Okanagan Lake. Paradise Estates is the ideal location for those in search of a beautiful home in a resort-style community with close proximity to world-class wineries and golf courses. This architecturally crafted contemporary home was designed with entertaining in mind offering seamless transitions from indoor to outdoor living and a rooftop patio. Superior craftsmanship and materials can be found throughout. Open-concept design with oversized windows on all levels capture the views and flood the space with natural light. Large Nano doors from the main living area allow for ease of access to the partially covered patio with outdoor kitchen. Beautifully-appointed chef’s kitchen featuring professional-grade appliances and custom live-edge counter with bar seating. A highlight of this floor is the temperature-controlled wine room finished with stone and glass and ready for storing approx. 200 bottles of your most prized vintages. On the second level you’ll discover a luxurious master retreat with its own private balcony & a truly spa-inspired ensuite. Two additional bedrooms and a flex space complete this level. Take an elevator to the third-story rooftop patio to enjoy the hot tub, wet bar, and outdoor shower. Residents of Paradise Estates will enjoy access to 400ft of sandy shoreline, deep-water boat moorage, a saltwater pool, water slide, central entertainment area that includes a putting green, firepit & waterfall features. (id:46156)
197 Roy Avenue
Penticton, British Columbia
INVESTOR ALERT! This package has 4 units total! FULL duplex with two non-conforming suites and two single car garages! Unit A is 1421sqft, has two bedrooms and two bathrooms (fully renovated), laminate floors, front deck, spacious open plan living and lots of light. The primary bedroom has an ensuite and walk-in closet. Unit B is the same layout with 1418sqft, the same huge living space and over sized primary suite, ensuite and walk in and large living areas. Downstairs the Suites C and D (fully renovated) are two bed, one bath units at 873sqft & 883sqft. They have an open plan design, tons of natural light from big windows, updates like laminate floors and unit D has a newer white kitchen. Every unit has its own laundry too! These are excellent layouts and offer the owner tons of flexibility from multigenerational living to a steady investment income. Theres two separate single car garages and lots of parking out front. This spot is made even better by the huge fenced backyard of grass so tenants can enjoy outside space and have a place for kids to play. This location is close to parks and playgrounds, not far from schools and walking distance to amenities like the mall and grocery stores. Inquire for financials. (id:46156)
9027 Planet Mine Road
Kamloops, British Columbia
Experience the allure of waterfront living at this enchanting Stump Lake home, nestled on a serene 0.62-acre oasis. This sun-drenched haven offers a tranquil retreat from urban bustle, with ample space to create lasting memories with loved ones. The main level boasts a sleek, modern kitchen, two cozy bedrooms, a bathroom, and a vaulted living room with a wood-burning fireplace and floor-to-ceiling windows. These open to an expansive 42x15 covered deck, ideal for barbecues, outdoor gatherings, and soaking in the breathtaking lake views. The upper floor features a secluded master bedroom with a 3-piece ensuite and a private balcony for added tranquility. The lower level reveals a vast, fully finished recreation room, a spacious den, a sauna, a second wood fireplace, a bathroom, laundry facilities, and ample storage. Equipped with heat pump, central AC and a 200-amp electrical service, this home has year around access and tons of potential to create memories that will last a lifetime. (id:46156)
3250 Village Way Unit# 1201abcd
Sun Peaks, British Columbia
Rare full ownership offering of all four quarter shares! Enjoy ultimate flexibility for personal use and revenue potential with this fully serviced, south-facing 2-bedroom, 2-bath suite in The Residences. This exceptional inner village retreat is fully furnished and offers a seamless blend of comfort and convenience. The open-concept layout features a welcoming living area with a cosy fireplace, a well-appointed kitchen with granite countertops and stainless steel appliances, and a private sundeck where you can unwind and take in the lively village setting. With unbeatable ski-in/ski-out access and just steps to dining, shopping, and year-round recreation, owners also enjoy premium amenities including outdoor hot tubs, a heated pool, fitness centre, 24-hour concierge, secure underground parking, and ski & bike valet. Professionally managed for hassle-free ownership. Monthly fees include all expenses: strata fees, management fees, property taxes, utilities, and tourism tax. See listing for video & 3D tours. GST applies. Revenue statements available upon request. (id:46156)
2103 Valleyview Drive
Kamloops, British Columbia
Welcome to this tastefully renovated home located in the heart of Valleyview. Open concept kitchen, with granite countertops, stainless steel appliances and gas stove. On the main floor you will also find two fully modern bathrooms. Home has new laminate flooring and paint throughout. Roof was done in 2022. Centrally located within walking distance to both elementary and High schools, as well as shopping .and bus route. The house is situated on a massive usable lot with tons of available parking. Nothing to do here but move-in and enjoy! (id:46156)
301 Second Avenue, Cultus Lake North
Cultus Lake, British Columbia
This stunning Lakeview home in Cultus Lake is just steps from the water, offering breathtaking lake views and surrounded by green space for privacy and serenity. With seven bedrooms and four bathrooms, it's perfect for large families, multi-generational living, or hosting guests. The 3,600-square-foot home boasts high-end finishes throughout. A highlight is the expansive rooftop deck with a hot tub and panoramic lake and mountain views, plumbed for an outdoor kitchen. Two large covered outdoor areas with infrared heaters provide year-round comfort. Parking accommodates five vehicles, and two oversized heated garages offer storage. Inside, wide plank white oak flooring and radiant in-floor heating create warmth, while an on-demand hot water system ensures efficiency. (id:46156)
401 9716 Third St
Sidney, British Columbia
FREE STRATA FEES FOR 12 MONTHS!! Stunning Oceanview Penthouse! This now complete new construction condo offers the perfect blend of luxury and convenience in a boutique building with only 11 exclusive units. Showcasing breathtaking ocean views, enjoy the chef-inspired kitchen with quartz countertops & stainless steel appliances, an open-concept 2 bed, 2 bath living space enhanced by high ceilings, separate laundry room and spa-inspired designer bathrooms with radiant infloor heating. Featuring over 1,200 sq feet with a spacious balcony to enjoy the views! Ideally situated in charming Sidney by the sea, mere steps away from the vibrant offerings of Beacon Avenue and a short stroll from the picturesque Sidney Waterfront. Enjoy The Town of Sidney, where a dynamic community, outdoor recreation, exceptional retail, and award-winning dining experiences converge! (id:46156)
5504 Churchill Avenue
Fort Nelson, British Columbia
Pride of Ownership! This well maintained & nicely renovated 5 bedroom family home sits on a great oversized corner lot with ample concrete parking and located just a short walk to all levels of schooling. Abundant in curb appeal with it's deep green hardi-plank siding and thick white trim, dark stone accents and a show stopping custom wood front door. Inside the split entry offers a coat closet and leads up to the living room with cozy gas fireplace, large picture window and vaulted ceilings. Kitchen is fully reno'd and boasts a door to the sunny 2 tier deck - ultra durable with it's composite construction. 3 beds up with cheater door from main bath to the primary bed. Downstairs the daylight basement offers large windows and so much space! Maple hardwood, A/C and garage are added bonuses! (id:46156)
2574 Cook St
Victoria, British Columbia
BEST PRICED HOME IN VICTORIA! - Welcome to your Rustic Cottage & Garden get-a-way in the heart of the city... Generous garden with Separate Carport + Shed... Next to Blackwood Park, this home beats condo living!! 1919 built two bedroom with three piece bathroom and laundry in the Quadra/Hillside nieghbourhood, fenced on three sides, with two off-street car parking spaces. Carpeted in the porch/sunroom, living area and bedrooms, laminate flooring in the kitchen with heated tiles in the bathroom. Garden in the front and the back with three producing apple trees for the orchard-lover. Walk to many amenities close by including shopping, crystal pool, and the Memorial arena. There is a bus stop 50m away and this location is ideal for anyone who commutes by bicycle to anywhere downtown. Make sure to check it out! Easy to view. (id:46156)
215 Royal Avenue Unit# 204
Kamloops, British Columbia
Now move-in ready! Thompson Landing on Royal Ave is a brand new riverfront condo development ideal for working professionals, downsizers or as an investment. Featuring 64 waterfront units spanning 2 buildings, these apartments are conveniently located next to the Tranquille district boasting amenities such as restaurants, retail, city parks, River's Trail and city bus. This unit is our popular C2 plan which includes a spacious two bedroom, 2 bathroom design and direct views of the Thompson River out your patio door. Building amenities include a common open-air courtyard, building amenity room, bike storage, riverfront access and an underground parkade. Pets and rentals allowed with some restrictions. Kitchen appliances and washer & dryer included. Energy efficient heat pump. Call for more information or to schedule a visit to our show suite. Developer Disclosure must be received prior to writing an offer. All measurements and conceptual images are approximate. (id:46156)
50287 Sienna Avenue, Eastern Hillsides
Chilliwack, British Columbia
Beautifully located on one of the most desirable streets in the area, this like new 6 bedroom home with a/c and lots of parking all sitting on a generous lot that backs onto peaceful green space. This offers privacy, nature views and no rear neighbours. Spacious, bright and exceptionally well cared for this house has options. You can use it as a family home with an in law suite or rental opportunity. With quick and flexible completion and no upgrades required this home is a must see! (id:46156)
19846 69a Avenue
Langley, British Columbia
SOUTH FACING VIEW LOT!!! A rare find with stunning city views. Reputation Morningstar builder Home with central Air Conditioning system in sought-after Willoughby Heights! This home offers an open-concept layout with a stunning kitchen featuring French antique-style cabinetry. High ceilings and large windows fill the space with natural light all 3 levels. The main floor boasts new hardwood flooring, adding warmth and elegance. The finished walkout basement with 2 guest bedrooms, and a full bathroom. This home is located in the R.E Mountain Secondary School catchment, an IB World School, also walking distance to parks, trails, bus stops and shopping. Home is meticulously maintained and in excellent condition, you won't be disappointed!!!! (id:46156)
77 20150 81 Avenue
Langley, British Columbia
Welcome to Verge, a stunning end-unit townhouse built in 2023, offering show home quality finishes throughout. This 3-bedroom home features air conditioning and a lower-floor office complete with built-in desk and cabinetry. The open-concept main floor boasts a gourmet kitchen with a large island, built-in microwave, gas stove, stainless steel appliances, and abundant cabinetry & counter space. The dining area is enhanced with built-in cabinetry and a light-up wine display, while the living room showcases a feature wall and electric fireplace. Upstairs, the primary bedroom exudes elegance with a coffered ceiling, wall paneling, chandelier, electric fireplace, and a walk-in closet with full cabinetry. The luxurious 4-piece ensuite includes double sinks and a large stand-up shower. Two additional generous-sized bedrooms and a 4-piece bathroom with tub complete the upper level. The large double garage offers textured flooring, cabinetry, and shelving. Ideally located in Langley, close to all amenities (id:46156)
32089 Van Velzen Avenue
Mission, British Columbia
This charming 2-bedroom + loft rancher is a hidden gem, located in the mature West Heights neighborhood, offering a prime spot close to schools, shopping, and everything you need. Situated in a peaceful residential area, this home is ideal as a starter, downsizing, rental, or investment property. The official City Plan also adds value to the property (id:46156)
3304 9887 Whalley Boulevard
Surrey, British Columbia
Park Boulevard -by Concord Pacific in Surrey central. Efficient 2-bedroom 2 bath unit offers 830 sqft of modern living with northwest-facing , filling the space with natural light, incredible sunsets, mountain and city views, stylish kitchen features quartz countertops, marble tile backsplash, Bosch built-in appliances, and a gas cooktop; air conditioning for year-round comfort. Resort style amenities include a 24/7 concierge, gym room, indoor pool, hot tubs, sauna, steam room, badminton court, party room, and more. Close to SFU, KPU, future UBC campus, Central City Shopping Center, Surrey Memorial Hospital. Steps to sky-train station. (id:46156)
303 12110 80th Avenue
Surrey, British Columbia
Beautifully maintained 2 bedrooms unit in La Costa Green featuring a bright open-concept layout and south-facing exposure for all-day natural light. The modern kitchen is equipped with quartz countertops, a stylish backsplash, s/s sink, and a built-in microwave with hood fan. A custom-built hutch with quartz surface adds both elegance and extra storage space. Enjoy the refined details throughout the living area and bedrooms, including updated lighting, crown molding, and Engineering hardwood floor. The laundry room offers ample storage. Additional perks include screens on all patio doors and windows, and 2 parking stalls included. Prime location close to transit, shopping, dining, and recreation, with easy access to Hwy 91. Ideal for first-time buyers, downsizers, or investors. Call now! (id:46156)
3362 Skaha Lake Road Unit# 1204
Penticton, British Columbia
One of Skaha Lake Towers most prime units, a South West corner with unsurpassed lake views in Phase 3! This upgraded & customized unit is 1379sqft with 2 bedrooms 2 bathrooms + a den, with 2 gorgeous decks to enjoy the views from. The expansive open great room features engineered hardwood throughout, 2 sets of patio doors out to the huge South facing deck, a feature gas fireplace with modern tile, 9’ ceilings & a layout that offers great flexible options for furniture. This upgraded kitchen has sleek wood cabinets to the ceiling, is an extended size adding more cabinets & a built in microwave, has expansive counter space with a stunning huge peninsula to entertain at, quartz counters, & stainless steel appliances top it off. The customisations continue in the primary bathroom with a custom tile shower, hardwood floors run throughout all the rooms including the spacious guest bedroom & the dedicated den/home office. The primary bedroom enjoys its own deck, ensuite with double sinks & a walk in closet. This energy efficient unit has a gas hot water on demand unit, forced air heat & central AC. The suite has a storage unit on the same floor, a secure parkade parking spot, + the building has a dedicated bike locker room, common rec room & patio, & more. Enjoy living a short stroll to Skaha Lake with its gorgeous beach, parks, & walking paths. Plus enjoy conveniences nearby like Kojo sushi, the bakery and pizza shop, spinco, the Dragon Boat pub and more. This one is a must see! (id:46156)
2450 Radio Tower Road Unit# 206
Oliver, British Columbia
The Cottages on Osoyoos Lake - This beautiful freshly painted 5 bed & den home includes a tongue & groove vaulted ceiling, new water softener, new washer & dryer, new flooring & upgraded plumbing fixtures throughout, geothermal heating & cooling system, upgraded appliances & 2"" faux wood blinds 2 wine coolers & beverage center, covered patios on both levels with beautiful views. There's something for everyone in this community, with an incredible clubhouse, featuring 2 pools, 2 hot tubs & gym, 3 playgrounds & 2 off-leash areas for pets, night-lit walking trails. This community includes 1,800’ of waterfront & over 500’ of private sandy beach. Whether you're looking for a permanent residence, a vacation home, or a recreational retreat, this home is the perfect choice. With its unbeatable location & luxurious features, it offers the ultimate in comfort and convenience. Don't miss out on this incredible opportunity to own your own piece of paradise. BOAT SLIP, GOLF CART & BBQ INCLUDED!!! Experience the luxury & serenity of The Cottages on Osoyoos Lake - your dream lifestyle awaits. This property is LEASEHOLD, short term rentals allowed. No GST, No PTT, No Vacancy Tax. Monthly HOA fee is $600.00. BOAT SLIP (12’4”X 23”3”) (additional $40/month HOA fee for boat slip). The Cottages are located on reserve lands and are therefore exempt from BC's Short-Term Rental Accommodations Act, short term rentals are permitted! (id:46156)
19 204 8th Street
100 Mile House, British Columbia
End-Unit Townhouse in Prime 100 Mile House Location! This well maintained 2 bedroom, 1 bathroom rancher style townhome offers the blend of convenience and comfort. Located in a quiet, adult-oriented complex of just 19 units, it features an attached, single-car garage with a workbench or extra storage, leading to the fenced backyard. Inside, you'll find spacious bedrooms, a cleverly tucked away in suite laundry, and a smart layout that maximizes living space. Enjoy the clubhouse for social gatherings. Pets are welcome with approval, and a transit stop right outside makes getting around easy. Just minutes from shopping, medical services, walking trail, this home is truly in a prime central location. (id:46156)
1620 Mission Hill Road
West Kelowna, British Columbia
Nestled in the heart of West Kelowna's esteemed wine region, this expansive 4-bedroom residence offers 3,280 sq. ft. of versatile living space with breathtaking views of Okanagan Lake and the neighbouring vineyards. The main floor presents a well designed kitchen, inviting living and family rooms, bathroom and three bedrooms, including a generous primary suite with an ensuite overlooking panoramic lake scenery. Within the lower level you'll find a bedroom, office, workout area, and a sophisticated bathroom complete with a walk-in steam shower and heated floors. With its own separate entrance, this space offers privacy and versatility, ideal for guests or potential rental opportunities. The expansive front deck, complete with a private hot tub, provides an infinity like setting to relax and enjoy the stunning sights. The two car garage and extended driveway provide ample parking, while tiered landscaping enhances privacy and curb appeal. Explore putting roots down in an area that offers urban convenience in wine country. Contingent. Accepted Trigger offer of $955,000. Court date Jan 21,2026 in Kelowna 10 a.m. (id:46156)
201 7182 133a Street
Surrey, British Columbia
Spacious 3-bedroom, 2-bathroom home with west-facing panoramic views in a prime central location. This spacious property features a bright living room filled with natural light, perfect for both relaxing and entertaining. Conveniently located near schools, shopping, and public transit. The home offers ample storage throughout and includes two nearby parking spots. Enjoy the spacious rooftop deck, ideal for outdoor gatherings or simply soaking in the views. With a blend of comfort, convenience, and comfort living, this property is a must-see. Schedule your showing today! (id:46156)
404 15738 85 Avenue
Surrey, British Columbia
Welcome to Fleetwood Village 2 by Dawson&Sawyer! This stylish 1-bed + large flex, 1-bath condo features soaring 10-ft ceilings, offering a bright, open-concept layout. The kitchen boasts quartz countertops, stainless steel appliances, and contemporary cabinetry. The spacious bedroom has a walk-through closet leading to the ensuite, while the oversized flex room fits a double bed-perfect for guests, a home office, or extra storage. Enjoy amazing amenities: rooftop garden, fireside lounge, gym, yoga studio, co-working space, kids' playground with slides & climbing fixtures, ping pong, clubhouse, and a party room with full kitchen. Located steps from the future SkyTrain, schools, parks, and shopping. Includes 1 EV-ready parking & 1 storage locker. Call today to schedule your private viewing! (id:46156)
19990 49 Avenue
Langley, British Columbia
DEVELOPMENT POTENTIAL. Great holding property in LANGLEY. This GROUND ORIENTED RESIDENTIAL space has wide range of options. You can build: TOWNHOUSES, ROWHOMES, DUPLEXES, TRIPLEXES or FOURPLEXES with a FAR of 1.2. Uses: Multi unit residential, accessory commercial, live/work. Currently home is tenanted upstairs and downstairs. Good RENTAL INCOME while you wait. Centrally located with easy access to TRANSIT and minutes away from SCHOOLS, PARKS and other amenities. (id:46156)
16988 77a Avenue
Surrey, British Columbia
Welcome to your dream home! This spectacular Foxridge residence offers nothing short of elegance, no expense has been spared! House blends modern luxury at its finest! This home has hardwood floors, Benjamin Moore Paint and custom light fixtures all throughout. The chef's kitchen is absolutely stunning with HIGH-END S/S appliances, Marble Countertops, White maple cabinets and an Entertainer's open floor plan! Upstairs features 3 spacious bedrooms w/2 full washrooms perfect for any growing family. Ideally located with quick access to the Port Man, Alex Fraser, Golden Ears and the border, golf courses, shopping and recreation. 270-degree Golf view from the whole house. (id:46156)
1194 216 Street
Langley, British Columbia
This private 15.19-acre equestrian estate in Campbell Valley offers stunning views of Mt Baker & Chaberton Estate Winery. Designed for horse enthusiasts, it features an indoor riding ring, 10 paddocks, heated tack room, equestrian mountain course, a perimeter riding track, & a covered hot walker. The 4,000+ sqft rancher includes 3 bedrooms, 4 bathrooms, & an elegant layout with spacious living areas. Outdoor highlights include lush gardens, pool, & a gated entrance offering privacy & tranquility. For vehicle storage & hobbies, enjoy a 4-car attached garage, a separate 3-car garage, & a large shop. This rare offering blends equestrian excellence with luxury living in one of Langley's most sought-after locations, providing the perfect balance of nature, recreation & refined country living. (id:46156)
203 33318 E Bourquin Crescent
Abbotsford, British Columbia
Welcome to This Gorgeous GROUND Level, CORNER & WALK - OUT Unit With BIG Bonus: No One Below or Connected Beside, Which is Located in Nature's Gate!!! This Quiet, Peaceful & Gated Complex is Nestled in tall Evergreens, Greenbelts & with Views to Ravine Park. This Very Multicultural & Family Oriented Complex is Great for a Growing Families & Seniors. There are Guest Suites, an Amenities Room, And a CARETAKER in This 3-Buildings. This Well Cared Complex is Conveniently located near Seven Oaks mall, Mill Lake, Transit hub, Restaurants, Banks With Easy Access to FREEWAY. Washer/Dryer & Dish Washer are only 2-3 yrs old. Pets have no size limit on dogs either 1 Cat or Dog. NO Rentals or Age Restrictions. A MUST SEE!!! (id:46156)


