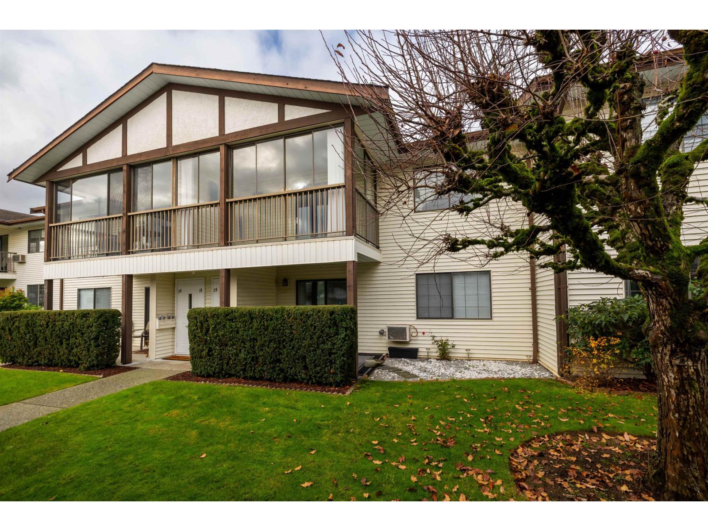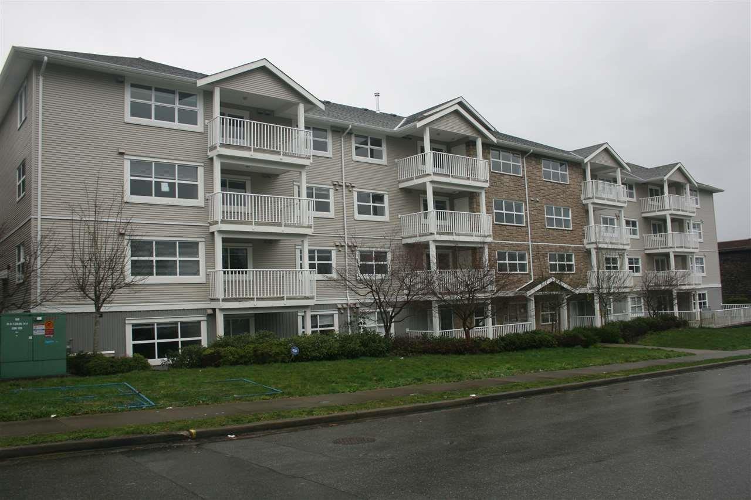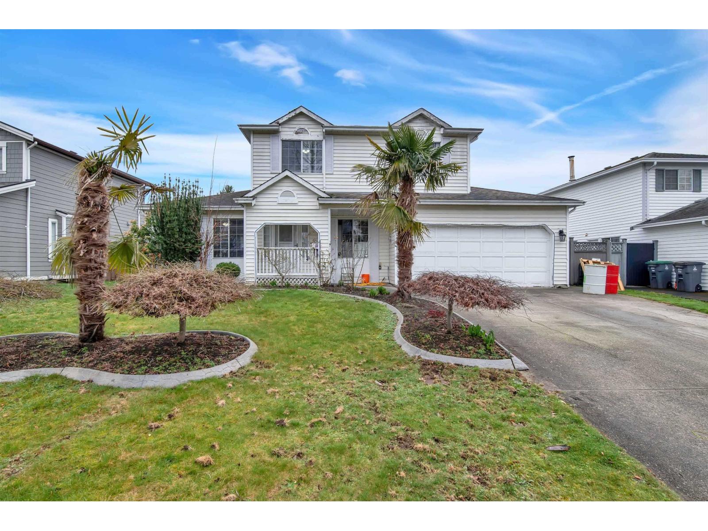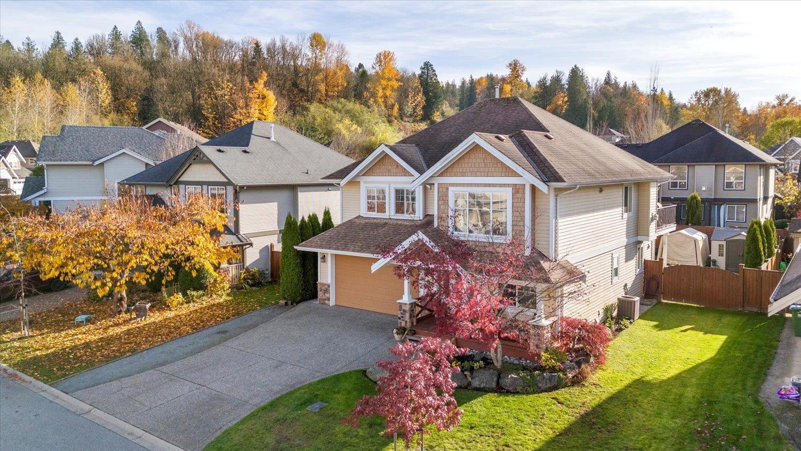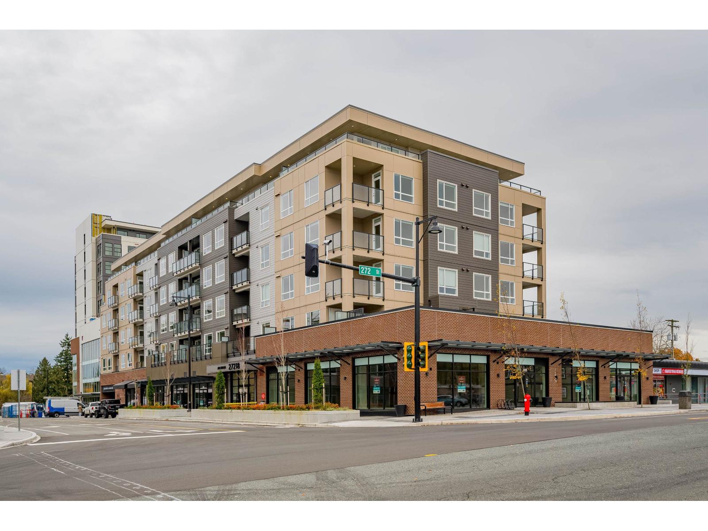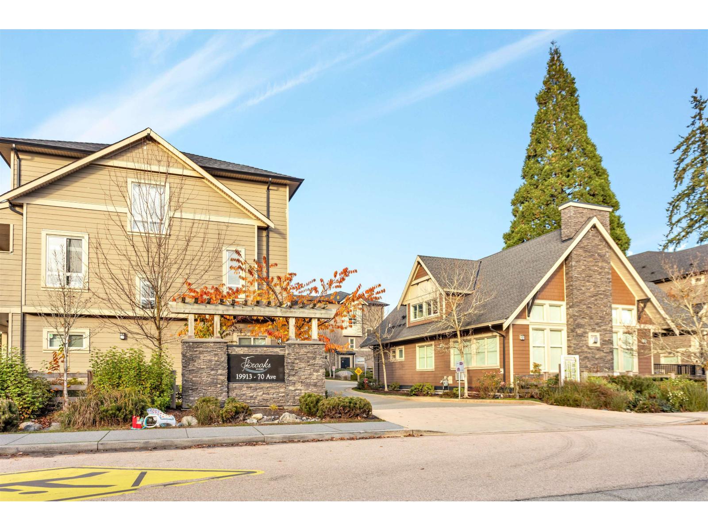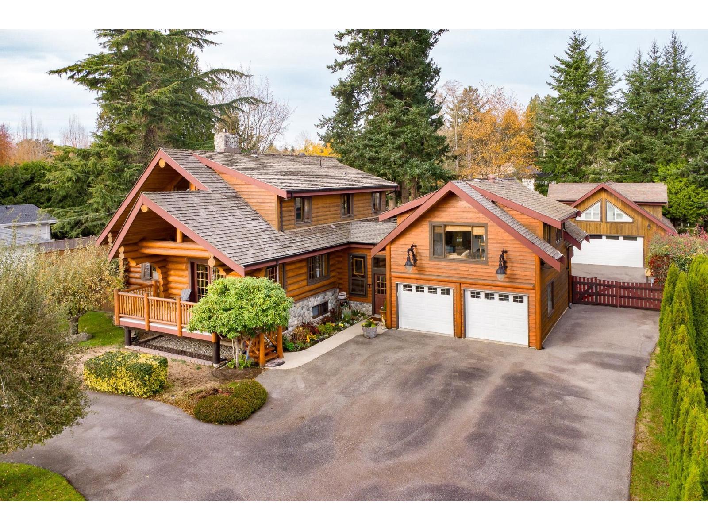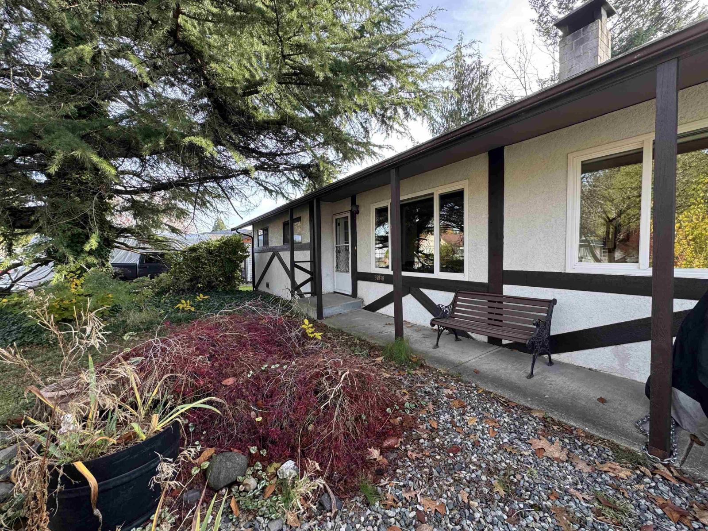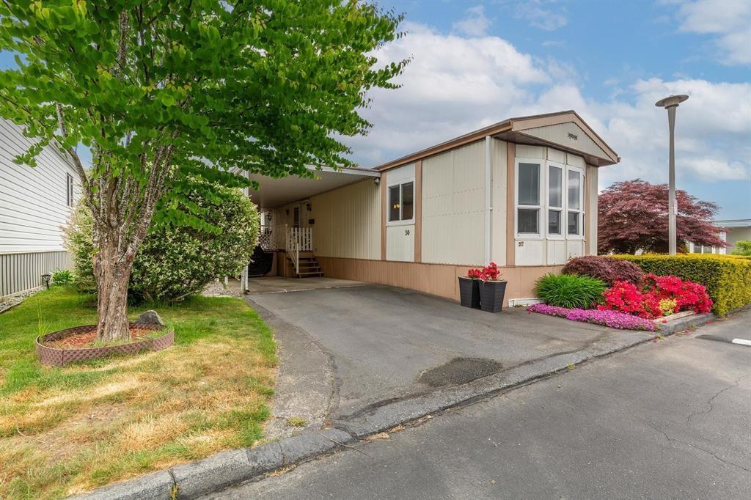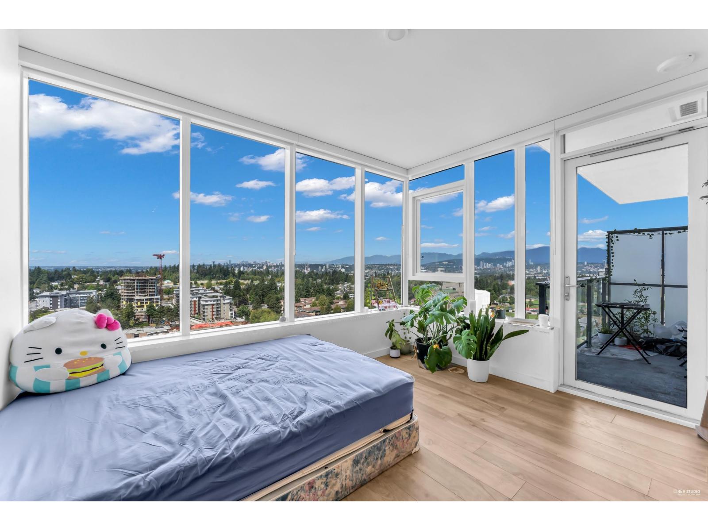23 32718 Garibaldi Drive
Abbotsford, British Columbia
FIRCREST ESTATES in the heart of Abbotsford! This RANCHER STYLE 2 bedroom 2 bathroom upper unit townhouse is in a fantastic 55+ adult oriented community. This well maintained unit boasts 1152 sq ft of spacious living space in incredible original condition. Large living space to entertain and back deck and stairs leading down to the common area greenspace. Covered parking spot out front of unit. Well run complex with RV parking available. Footsteps to Cafes, Trading Post Brewery & shops! Great value! (id:46156)
304 13550 Hilton Road
Surrey, British Columbia
This bright and spacious 2-bedroom, 2-bathroom plus den home offers ultimate convenience and comfort. With 1,061 sq.ft. of well-designed living space, it features a modern kitchen with stainless steel appliances, plenty of cabinets, in-suite laundry, and a large south-facing balcony ideal for relaxing or entertaining. Both bedrooms are generously sized and filled with natural light, while the den provides a flexible space for work or study. The unit also includes a large storage room and low management fees, making it a smart and practical choice. Excellent layout, move-in ready, and close to everything-come see this home today, you'll love it! (id:46156)
7478 123 Street
Surrey, British Columbia
Welcome to this delightful 5-bedroom, 2.5-bathroom home situated on an expansive 7,015 sq ft lot in a prime location! This centrally located property offers easy access to transit, schools, shopping centers, and major routes, making it an ideal choice for families and commuters alike. Don't miss the opportunity to make this charming residence yours. Schedule a private viewing today! (id:46156)
25 32250 Downes Road
Abbotsford, British Columbia
Desirable RANCHER in sought after central location. Perched up on an over 8000 sqft lot at the high point of the gated community offering excellent sun exposure and privacy. Vaulted ceilings and large windows highlight the front living room featuring custom millwork offering flexible use of the space for dining or entertaining. The Kitchen is gorgeous with Cambria countertops, gas range and large windows. This home is complete with 3 bedrooms, the primary bedroom is outfit with TWO walk-in closets and a spacious 3-piece ensuite. The outdoor terrace has a glass awning, landscape feature lighting, irrigation system & rough-ins for a hot tub. Bonus, 8x10 shed with power! Radiant in-floor heating to warm the home & brand new A/C. 2 Dogs or 2 Cats, or 1 of each allowed. RV parking available. (id:46156)
35522 Angus Crescent
Abbotsford, British Columbia
Nestled in one of east Abbotsford's most sought-after neighbourhoods, Sandy Hill, this immaculately kept one owner home is a must see! Enjoy living on this quiet, tree lined street with access right across the street to miles of walking, hiking & mountain biking nature trails. Features of this home include hardwood flooring, central air conditioning, open concept kitchen & living room with stone gas fireplace, sundeck with natural gas BBQ hook-up & stairs to your south-facing fenced back yard, a large 2 bedroom LEGAL SUITE with access to the yard & covered patio, RV/Boat or Trailer parking, double garage & storage shed. This home, situated near some of Abbotsford's top-rated schools and tucked away in a family friendly neighbourhood, could be the one you have been waiting for! (id:46156)
414 27218 Aldergrove Town Center Drive
Langley, British Columbia
Langley's newest master-planned community! This bright, south-facing 4th-floor 1-bed, 1-bath home in the Jackman building at Aldergrove Town Centre offers 577 sq. ft. of contemporary living filled with natural light. The Light Alder kitchen features stainless steel appliances, a gas range, quartz counters, undermount sink and an island with seating for three. The bedroom includes a walk-through closet to a 4-piece Jack-and-Jill ensuite. Two storage lockers included! Close to shopping and transit-perfect for first-time buyers looking to get into the market without having to move to Hope. (id:46156)
44 19913 70 Avenue
Langley, British Columbia
Welcome to *The Brooks* by Apex Custom Homes-nearly 2,000 sq. ft. of luxury living beside Routley Park! This spacious townhome features 3 beds, 4 bath, and a large rec room easily converted into a 4th bedroom with full bath. Enjoy radiant in-floor heating, on-demand hot water, Low-E windows, and wide-plank laminate floors. The chef-inspired kitchen boasts quartz counters, stainless steel appliances, gas range, extensive cabinetry, large island, and a feature wall with built-ins and wine rack. Elegant finishes include crown moulding, California-style closets, designer blinds, and glass-enclosed showers. Entertain on your covered patios with a gas BBQ hookup, and appreciate side-by-side garage parking. Meticulous this home blends comfort, efficiency and style in one exceptional package ! (id:46156)
16937 0 Avenue
Surrey, British Columbia
An ULTRA-RARE offering tailor-made for LARGE OR MULTI-GENERATIONAL FAMILIES, providing an unparalleled combination of space, location, and investment potential. Featuring MULTIPLE DEDICATED LIVING SPACES including a sprawling 2-storey w/basement 4213sqft LOG HOME PLUS a fully self-contained 809sqft Coach Home. Unique setup guarantees comfort, privacy, and flexibility for everyone. Perched on a massive 27,000sqft lot with the long-term upside of FUTURE DEVELOPMENT POTENTIAL TO SUBDIVIDE. Step onto ONE OF MANY DECKS to enjoy SPECTACULAR OCEAN VIEWS and breathtaking sunsets. The interior boasts a bright, functional layout filled with natural light, creating a warm and welcoming atmosphere. Don't miss this opportunity offering flexible living options, ample parking, and incredible potential. (id:46156)
26978 28b Avenue
Langley, British Columbia
Fantastic opportunity in Central Aldergrove! Set on a large 8,500 sq. ft. lot with no easements or rights of way, this fully fenced property offers endless potential for builders, investors, or those looking to create their dream home. Located in a quiet, family-friendly neighborhood just steps from schools, library, athletic fields, and shopping-an unbeatable central Aldergrove location. Situated in one of Aldergrove's best up-and-coming redevelopment neighborhoods, this property is ideal for a large rebuild or major renovation project. It also meets the Small-Scale Multi-Unit Housing criteria, offering the possibility of up to four residential units (buyer to verify with the City of Langley). Don't miss this great opportunity! (id:46156)
50 8254 134 Street
Surrey, British Columbia
WESTWOOD ESTATES, 55+ age restricted: Located in one of Surrey's most premier, sought after manufactured home parks, Features vaulted ceiling in living room, sunken living room, all new appliances in 2024, windows replaced in 2019, roof (2015), hot water tank (2020), furnace serviced in August 2024, step in double shower with bench and handrails, gated community. Gazebo & patio furniture included. Pad rent $892 per month, includes, land portion of property taxes, garbage pick up, sewer & water. Mail delivered to your door. Large dogs allowed with park approval but, no vicious breeds. The most affordable, detached living option available. If you are thinking of downsizing, you don't need to live in an apartment. You can still have your own home, yard & garden and know your neighbours. (id:46156)
4162 Bradner Road
Abbotsford, British Columbia
Here's a great opportunity to purchase 9.72 acres in the desirable Bradner Community. This property would be great for poultry barns or greenhouses or plant the latest variety of blueberries. Current there is an older farm house that would be great for a farm employees, as well as a 28'x60' detached workshop. There also may be an opportunity to build your dream house a bit further off the road due to the unique frontage on this property. Price way below current assessed value. (id:46156)
2001 10448 University Drive
Surrey, British Columbia
High above the city on the 20th floor, this home captures breathtaking, unobstructed west-facing views-where the skyline melts into glowing sunsets every evening. Imagine sipping your coffee as the day begins, or toasting with friends as the horizon turns gold. Located in the vibrant University District by the BOSA family's Bluesky Properties, you're just steps from SkyTrain, shops, restaurants, SFU Surrey, KPU, and parks. Floor-to-ceiling double-glazed windows flood the space with natural light while keeping it whisper-quiet inside. Plus, over 23,000 sq.ft. of resort-style amenities await-outdoor heated pool, fitness centre, spin room, concierge, and more. A view like this doesn't come around often-see it before it's gone! (id:46156)


