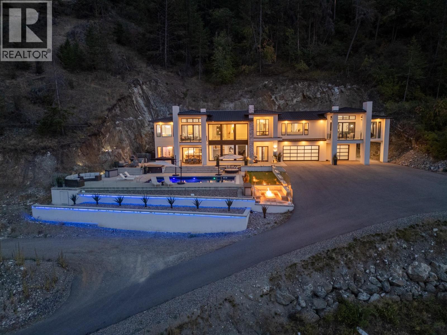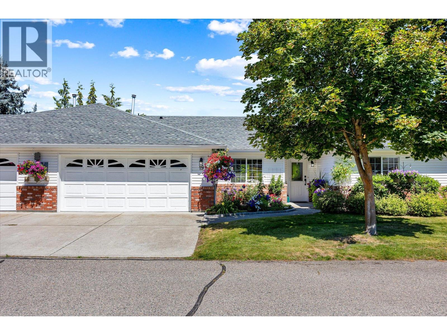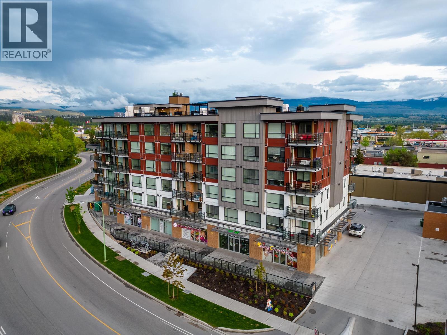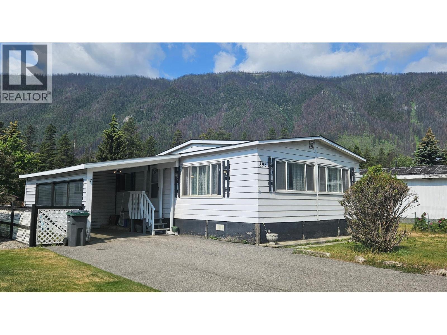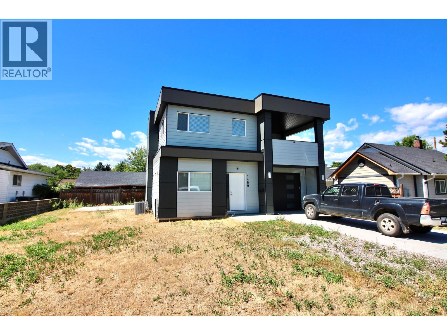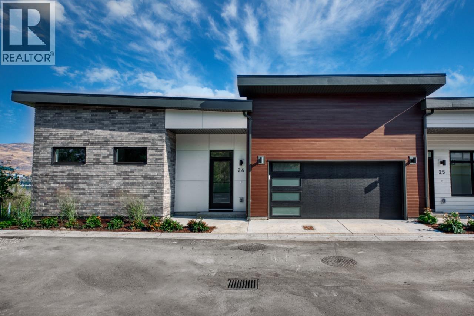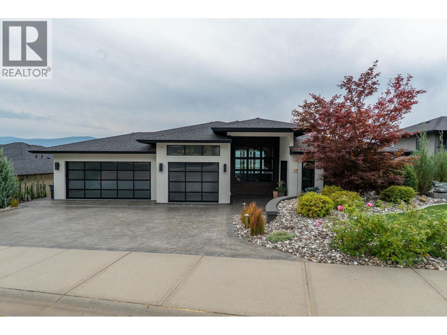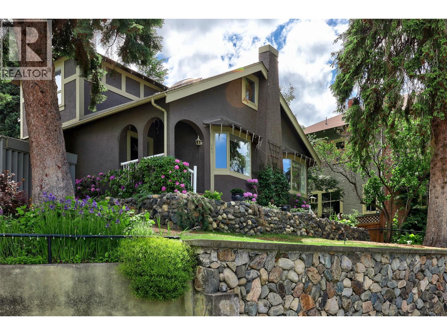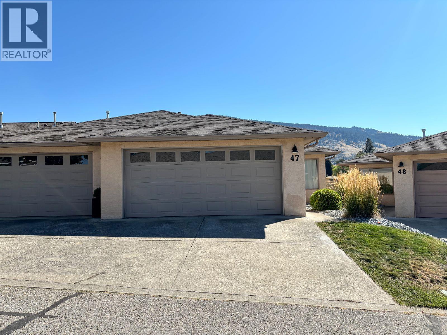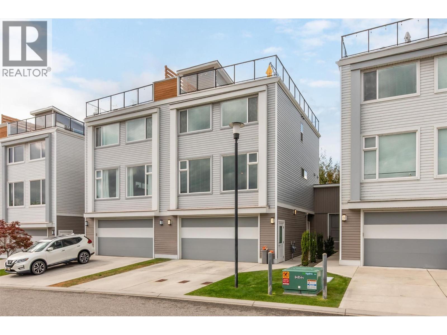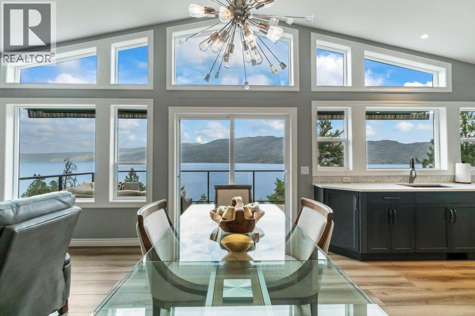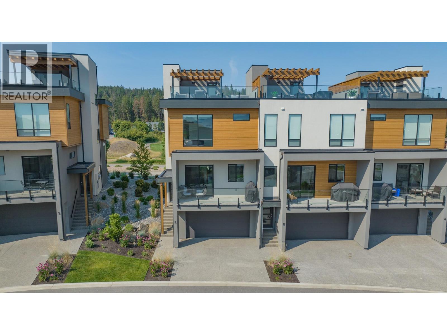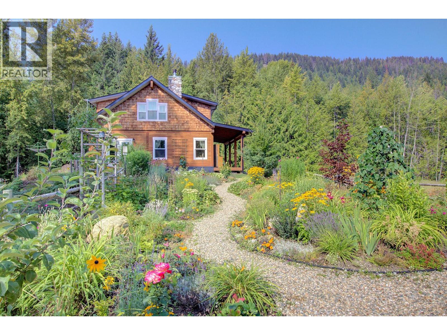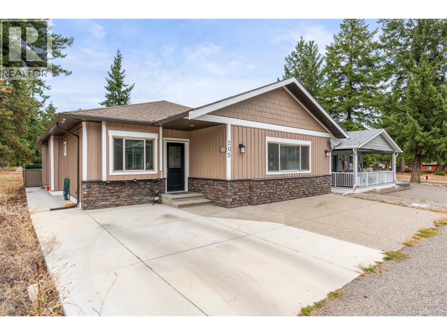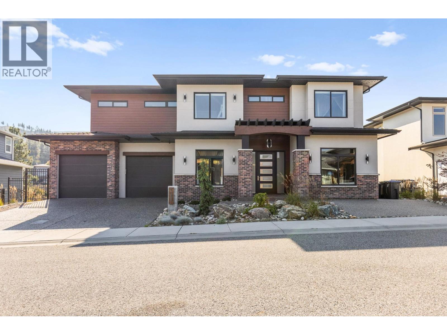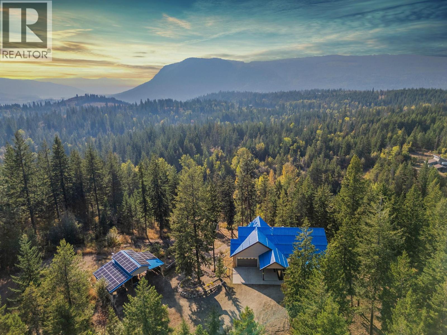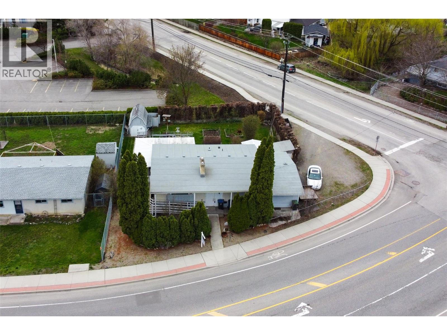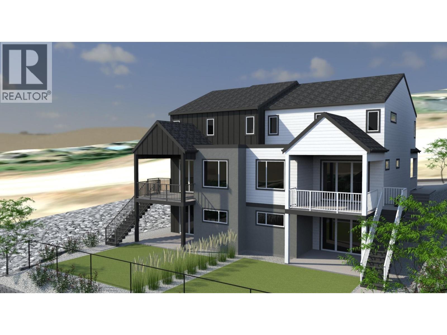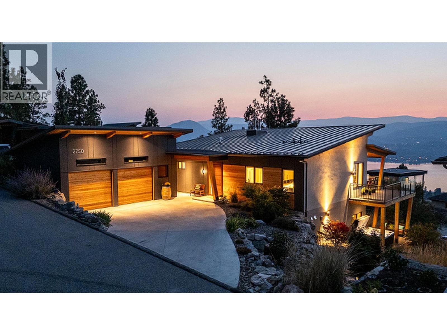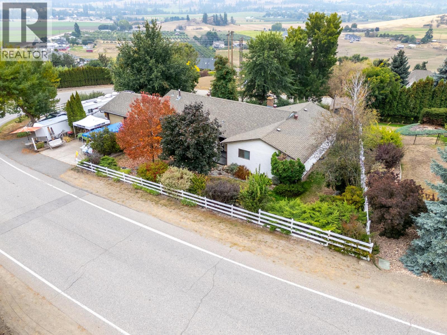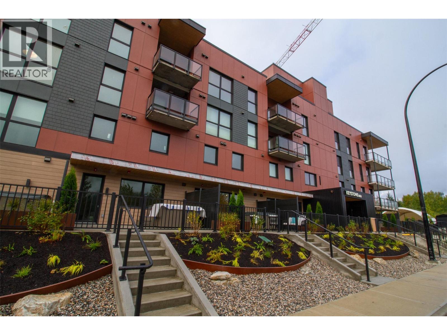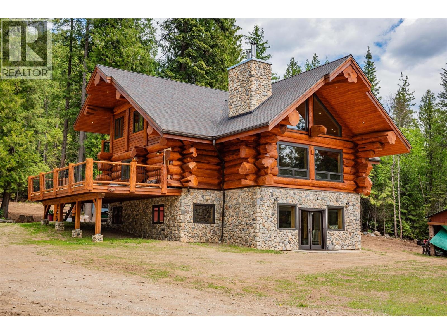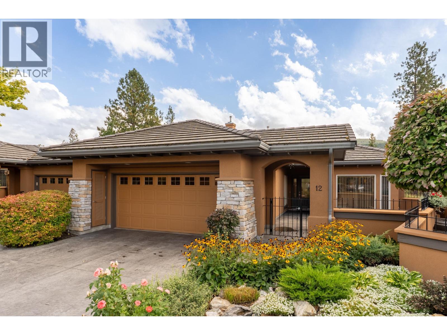112 + 116 Sunset Boulevard
Vernon, British Columbia
A turn-key, furniture-included offering. Discover the epitome of luxury living in the prestigious gated community of Beverly Hills Estates. Perched gracefully on an acre of hillside, this custom-built masterpiece offers breathtaking views of the lake, mountains, and award-winning equestrian stables below, and INCLUDES the adjacent, separately titled lot. However, the home or lot can be purchased separately from each other (ask agent for details). This turn-key property is offered fully furnished, complete with all kitchen utensils, appliances, linens, etc. making your move effortless. The home boasts two luxurious primary suites, each with custom closets and spa-inspired ensuites. The second primary suite features a chic wet bar and a custom-built bed strategically positioned to capture unobstructed views through floor-to-ceiling windows. The master suite add-on was a substantial $1,000,000 investment, recently completed, and includes a safe-room walk-in closet that was overbuilt with a metal locking door. At the heart of the home is a stunning great room framed by towering windows that open onto an expansive pool deck, perfect for entertaining with its hot tub, fire pit, and multiple outdoor living spaces—complete with an outdoor bathroom. The property also features an immersive home theater and fitness room. The oversized, heated, triple-car garage provides ample storage for vehicles and recreational equipment. Nearby amenities include the Vernon Yacht Club, Sparkling Hill Resort, Predator Ridge Golf and renowned wineries. (id:46156)
11290 Bond Road Unit# 19
Lake Country, British Columbia
Welcome to Cedar Ridge Estates – a serene 55+ community designed for comfort, convenience, and connection. This beautifully renovated rancher-style townhome offers over 1,450 sq. ft. of bright, one-level living in a tranquil, park-like setting. With 2 bedrooms, including a spacious primary with an ensuite, plus an oversized den/flex room, this home provides the perfect blend of functionality and flexibility. Step inside to discover an impressive list of upgrades: new Westwood kitchen cabinets with stone countertops, stainless steel appliances, engineered hardwood flooring, updated bathrooms with modern vanities and fixtures, fresh paint, new baseboards and trim, closet organizers, and stylish window coverings throughout. Thoughtful touches, such as a new Murphy bed in the guest room and built-in garage storage, add to the convenience. Enjoy a double garage, RV/boat storage, and a clubhouse for social gatherings. The community is pet and rental friendly (with restrictions) and offers a true lock-and-leave lifestyle. Ideally located just minutes to world-class wineries, farmers’ markets, golf, hiking and biking trails, pristine lake access, and the city centre, this hidden gem is the perfect place to downsize and embrace the Okanagan lifestyle. Move-in ready and waiting for you! (id:46156)
1925 Enterprise Way Unit# 311
Kelowna, British Columbia
Welcome to one of Kelowna’s most sought-after condo communities. This modern one bedroom, one bathroom home offers 655 square feet of thoughtfully designed living space. Built in 2021, the unit features an open-concept layout with sleek finishes, a spacious primary bedroom with ensuite access, and large windows that fill the home with natural light. Enjoy the convenience of single-level living in a secure building with premium amenities, all in a central location just steps to shopping, dining, and all that Kelowna has to offer. (id:46156)
395 Red Cedar Crescent
Sparwood, British Columbia
Discover this 3 bedroom, 2 bath home, perfectly situated near the rec center, Elk River, and a variety of outdoor amenities—including a family-friendly water park. The home offers a convenient carport, a spacious backyard ideal for entertaining or relaxing, and a bright, roomy primary suite complete with a powder room and a 4-piece ensuite. With plenty of potential to add your own personal touch, this property is a wonderful opportunity to create the home you’ve been looking for. Schedule a showing today and see all it has to offer! (id:46156)
1480 Inkar Road
Kelowna, British Columbia
Welcome to this beautifully designed contemporary home, perfectly situated in one of the most central and walkable locations in town. Just steps from shops, parks, schools, and transit, this home offers the ultimate in convenience and lifestyle. The open-concept main floor is ideal for modern living, featuring a sleek kitchen with quartz countertops, stainless steel appliances, and direct access to a private side yard—perfect for entertaining. A powder room and single garage on the main level offer added flexibility and functionality. Upstairs, you’ll find three generous bedrooms and a well-placed laundry area. The spacious primary suite boasts a full five-piece ensuite with soaker tub and separate shower. The primary also has a large private deck—your personal retreat. The two additional bedrooms are connected by a stylish Jack and Jill bathroom, making it an ideal layout for families. Don't miss your chance to own this well-appointed home in an unbeatable location. Urban convenience meets contemporary comfort—this one checks all the boxes. (id:46156)
7599 Klinger Road Unit# 24
Vernon, British Columbia
Okanagan living is now more attainable at Sailview by Carrington Communities! This stunning rancher-style townhome with a fully finished walkout basement is ideally located just a 10-minute walk to Paddlewheel Park and Okanagan Lake, and close to schools, parks, shopping, dining, golf courses, Silver Star Mountain Resort, and the Vernon Yacht Club. Enjoy the convenience of a double attached garage and the comfort of an open-concept main floor featuring a 7-pc appliance package, spacious dining area, laundry with machines included, and a bright great room with oversized windows that open to a generous deck - perfect for relaxing or entertaining. The main floor primary bedroom offers a walk-in closet and luxurious 5-piece ensuite. Downstairs, you’ll find two additional bedrooms, a full bath, a versatile flex room, and a bonus room that opens onto a covered patio. Thoughtfully designed for lifestyle, comfort, and quality. (id:46156)
1497 Pinot Noir Drive
West Kelowna, British Columbia
Welcome to an unparalleled luxury residence where custom design meets timeless elegance. This 5,172 sq ft architectural gem is a testament to superior craftsmanship, offering captivating lake, vineyard, and mountain views—a backdrop as exquisite as the home itself. Step inside to discover an expansive primary bedroom, highlighting a luxurious ensuite with steam shower, soaker tub, heated floors and interim lighting. The walk-in closet, complete with its own washer and dryer, adds convenience to luxury living. The modern kitchen boasts top-of-the-line appliances, an instant hot water tap, and a large quartz island, complete with a prep sink—perfect for gatherings with family and friends. A welcome addition is a Butler’s pantry complete with fridge and stove. Adjacent to the dining room, there’s a beverage centre with wine fridge, sink, and built-in shelving/storage with elegant sliding wood doors. Throughout the home, you’ll find soaring ceilings, wide plank flooring, modern lighting along with stainless steel/glass railings. The executive office can overlook the garage if need be, catering to car enthusiasts. It highlights a triple car garage with an epoxy floor, but for discretion and practicality the windows have customized wooden louvered blinds. The walk-out basement features three additional bedrooms, including a Jack and Jill bathroom—ideal for teenagers seeking their own space. Unwind in the saltwater heated pool or relax on the large deck and patio, overlooking a maintenance-free, fully fenced yard. This immaculate home features a backup generator, electric blinds, built-in audio system, kids’ play loft, theatre room, a second laundry room in the basement, and newly sealed driveway, deck and patio. Plus Rubroc accent added around the pool deck, an artificial front lawn, and a “no-grass” backyard! This Lakeview Heights masterpiece truly looks and feels brand new—crafted for those who appreciate luxury, elegance, and flawless attention to detail. (id:46156)
141 Connaught Road
Kamloops, British Columbia
Beautifully appointed character home with exceptional street appeal, highlighted by stone walls and a prime central location in the City Center. Just minutes from RIH, shopping, restaurants, parks, theater, schools, and approximately 10 minutes to TRU. This well-cared-for West End property has been lovingly maintained by a long-time owner and is truly a pleasure to show. The home features 4 bedrooms and 2 bathrooms, with one bedroom conveniently located on the main floor. The spacious custom 15’ x 13’ kitchen with eating area flows into a formal dining room, which sits adjacent to the cozy living room with its striking rock gas fireplace. Outdoors, the property is fully fenced and showcases a heated in-ground pool, tastefully enclosed with wrought-iron fencing—perfect for entertaining. The yard is beautifully landscaped and low maintenance, offering both charm and convenience. Quick possession is possible. (id:46156)
1001 30 Avenue Unit# 47
Vernon, British Columbia
Nestled in the vibrant 55+ community of Inglewood in the heart of East Hill, this delightful 2 bed, 2 bath unit provides a coveted south facing orientation providing exceptional natural light throughout the home. Enjoy morning coffee or family barbecues on the east facing patio offering picturesque views of the surrounding mountains. Inside, the almost 1500 sq ft interior boasts vaulted ceilings in the living / dining room. The kitchen features extensive counter space and plenty of storage. Adjacent to the kitchen, the family room is ideal for quiet evenings at home or enjoying breakfast in the bay window dining nook. The spacious primary bedroom has his and her closets and ensuite bathroom with walk-in shower, separate tub and lighted vanity. The second bedroom / hobby room has a large closet with access to the full crawl space for storage. Skylights in each bathroom contribute to the natural light throughout with a separate laundry room providing access to the furnace room. Whether you are enjoying the peaceful, air-conditioned indoor space or embracing the outdoor lifestyle of a covered patio, this charming property offers the perfect blend of relaxation and convenience. The Double Car Garage provides ample space for storage and vehicles. The complex also has a spacious club house with an 18’ x 38’ swimming pool. Strata maintenance fees are $547.30 / month. Pets are allowed – one cat or one dog 12” at shoulder. (id:46156)
2051 Elkridge Drive Unit# 1
West Kelowna, British Columbia
Welcome to the Elkridge community! This stunning townhome features a contemporary open-concept space with 9 ft ceilings in the main living area and oversized windows allowing natural light in. There's both a Private Fenced Safe Backyard PLUS a 540 sq ft ROOFTOP PATIO offering panoramic views of the mountains & Mission Hill Estate Winery. Two (2) very spacious and Completely SEPARATE PRIMARY BEDROOMS both with their own Ensuite Bathrooms and Walk in Closets. Additionally there's a 3rd room you can use for an office or storage. The kitchen has an earthy modern twist featuring high gloss easy clean white and driftwood tone cabinetry, quartz counter tops, stainless steel appliances and pantry. Walk straight out to the patio from the kitchen into the fully fenced backyard. Easy in and out for for barbequing, small garden, pets, kids and ultimately privacy. Double garage with ample storage plus 2 cars can park in the driveway. Laundry in entry and Garage door access into home. Fantastic convenient location just minutes to the lake, beaches, all shopping, schools, golf, restaurants, award winning wineries - you name it! 2 Pets allowed with no size restriction. Rentals allowed. NO Property Transfer Tax. No lease fees. Strata fee is only $275.50 a month. CMHC approved development. The lease is pre paid until 2109. This is a great family friendly community to become a part of. Let's go! (id:46156)
3949 Desert Pines Avenue
Peachland, British Columbia
Stunning home showcasing panoramic lake and mountain views from the moment you step inside—and from nearly every room! Extensively rebuilt in 2020 with updates including a new roof, windows, plumbing, electrical, furnace, A/C, hot water tank, Hardie siding, appliances, and more. Durable vinyl plank flooring runs throughout, with tile in all bathrooms. The spacious foyer opens to a bright, airy floor plan featuring soaring peaked ceilings and an impressive wall of windows. The upper deck offers the perfect space for lounging or dining while soaking in the scenery. The chef’s kitchen boasts quartz countertops, Norelco cabinets, a center island with storage, pantry, stainless steel appliances including a dual fuel/dual zone oven, pedestal dual washing machine, and a full-size wine cooler. The main-level primary retreat offers a luxurious ensuite with double sinks, quartz counters, freestanding tub, and tile shower, plus a custom closet. Upstairs bedrooms feature custom closets as well. The lower level includes two large bedrooms with walk-in closets, a full bath with double sinks, a spacious rec room and family room, secondary laundry hookups, and walkout access to a covered patio with built-in hot tub. Complete with a double garage and plenty of parking. (id:46156)
105 Predator Ridge Drive Unit# 4
Vernon, British Columbia
Welcome to this beautifully built FULLY FURNISHED 2022 luxurious townhouse at Predator Ridge Resort at FieldGlass. Predator Ridge is now EXEMPT from the BC Speculation and Vacancy Tax Act so you don't have to worry about extra taxes for your secondary home! Enjoy living with modern finishings and all the comforts of home in this open concept design. Choose to stay, use for vacations, or use it as an investment with renting it out short or long term through the Predator Ridge Rental program, it's up to you (no restrictions with short term rentals)! 4 Bedrooms, 2 with private ensuites, and 2 more bathrooms. Plenty of room for family and guests to relax and enjoy the best in Okanagan living! High end finishings throughout including gourmet kitchen and fixtures. The private rooftop patio allows you to enjoy the outdoors while relaxing or entertaining guests and family. Enjoy the fabulous Predator Ridge lifestyle while also being able to lock and leave. Golf, tennis, pickle ball, biking, hiking, and plenty of winter sports are available here. This year round resort is constantly upgrading its amenities to ensure your living experience is optimal. Private pool area for FieldGlass is an experience to behold. Come visit today and make this your new home! Buy now to take advantage of year round rental income! (id:46156)
44 Mackenzie Road
Salmon Arm, British Columbia
Tucked into the base of the Larch Hills, this magical 4-acre retreat feels like it’s been painted into the landscape. Winding garden paths & forest surround a 2021-built home that glows with natural woodwork & light, along with a picture-perfect ski/garden cottage tucked away for cozy apre ski stays. Two wells provide abundant water—one for the flourishing gardens & another for the home & cottage. Inside, the kitchen forms the heart of the home—bright, striking, & crafted with rich wood features. Upstairs, the primary suite is a serene escape, joined by a charming den, a generous second bedroom, & a spa-like bath complete with a classic clawfoot tub. The wide front porch offers privacy & quiet, where no neighbours—or even the guest cottage—are in sight. The partially finished lower level provides a cozy family room, workshop, & ample storage. Whether it’s evenings by the fire, tending gardens through summer, or retreating into the stillness of the forest, this property is a true sanctuary—private, warm, & filled with character. Adding to the charm, is a quintessential chicken coop. A wood stove offers cozy warmth on winter evenings, complemented by the efficiency of a heat pump for year-round comfort. Practicality meets possibility with loads of parking & a flat, open area ideal for a future garage or shop. Every detail speaks to the pride & care with which it was built. Measurements care of iGuide & should be verified by a buyer, along with all information in the listing. (id:46156)
205 Falcon Avenue
Vernon, British Columbia
Welcome to your perfect downsize—where quality, space, and lifestyle come together beautifully. This immaculate 2 bedroom (plus Office), 2 bathroom home offers 1,860 square feet of thoughtfully designed living space with a registered lease to 2056. The open-concept layout features easy care flooring throughout and flows effortlessly from room to room. The kitchen boasts plenty of counter space, modern finishes, and stainless steel appliances—perfect for preparing meals and entertaining. The bright living room provides ample space to relax, while the master bedroom easily accommodates a king-sized bed and includes an en-suite for added privacy and convenience. Spacious enough to live comfortably, yet perfectly sized to keep life simple—this home strikes that ideal balance downsizers dream of. Clean, contemporary finishes give it that move-in-ready appeal, so you can settle in and start living your best lakeside life right away. Nestled in a quiet, highly desirable community where residents truly love calling home, you'll enjoy access to stunning Lake Okanagan waterfront, including a private beach and boat launch. Whether you're launching the boat on a summer morning or simply soaking in the beauty of Okanagan living, this location delivers the lifestyle you've been working toward. The lease runs until 2056 with a monthly lease fee of just $469, offering long-term peace of mind and exceptional value. This is downsizing done right—less to manage, more to enjoy. Welcome home. (id:46156)
465 Swan Drive
Kelowna, British Columbia
Welcome to a 4,469 sq ft, 5 bedroom family home with suite potential. The home embodies the best of Okanagan living, backing onto a natural ravine that brings privacy, wildlife, and a true four-season connection to nature. From spring blossoms to lush summer greenery, fiery autumn colours, and serene snow-covered trails, your backyard is your connection to the all of the Okanagan’s beauty. The main floor offers bright, open living with a chefs kitchen with pot filler, dining, and family room designed for everyday comfort and gatherings. Upstairs, 3 bedrooms provide great layout for families, while the spacious primary suite overlooks the treetops for a peaceful retreat. The lower level comes with a large recreation room, a guest bedroom and bathroom. Additionally, its roughed-in and plumbed for a legal suite, with a separate entrance already in place, offering future development options for rental income or multi-generational living. Outdoors, the yard is family-friendly and zero maintenance comes with a fiberglass pool with auto safety cover, a hot tub and turf lawn space that is framed by the ravine’s greenery to enjoy the changing seasons. With schools, parks, and community amenities just minutes away, this home blends nature and convenience in one exceptional package. Whether hosting summer barbecues, exploring nearby trails, or cozying up by the linear fire place indoors, this property is designed for families who value both lifestyle and opportunity. (id:46156)
1951 Wolfgang Road
Armstrong, British Columbia
There’s something special about country life — the way mornings feel slower, the air a little crisper, and the stars a little brighter at night. 1951 Wolfgang Road captures that feeling while keeping everything you need close at hand. Arrive by a treelined drive that opens to over 5 acres of opportunity. A three-bay pole barn and full-home solar system make the property as practical as it is picturesque. Inside, an airy kitchen and dining room spill out onto a wraparound covered deck — the ideal spot for morning coffee or long summer evenings. Soaring ceilings and expansive windows in the living room pull the outdoors in, while the primary suite offers a private ensuite retreat. A second bedroom, full bath, and spacious laundry/mudroom round out the thoughtful main-level layout. Downstairs, versatility is the theme. A brand-new one-bedroom suite is perfect for extended family or rental income, and a third bedroom, dedicated office, and abundant storage with separate entry give you space to adapt as life evolves. At the peaceful end of Wolfgang Road, you’re close enough to town for convenience yet far enough to feel a world away — a place where your country story can truly begin. (id:46156)
1911 Cross Road
Kelowna, British Columbia
This versatile property features a 2 bedroom, 1 bath unit upstairs and a 2 bedroom, 1 bath suite downstairs - perfect for multi-generational living or rental income. Zoned for multi-family use and future development, this home sits on a spacious corner lot with a garden, pond, landscaping and storage sheds, ideal for relaxing or entertaining. An attached shop offers plenty of room for storage, hobbies, or a workspace. Close to schools, shopping and transit! (id:46156)
7005/7013 Manning Place
Vernon, British Columbia
Exceptional Investment Opportunity!!!! This Brand New Full Duplex with 2 Legal suites is Located in the Foothills Newest subdivision at Manning place. Each side has 3 Bedrms on the upper level, Kitchen, Living, Dining on the main level and walk-out basement with 2 bedroom or 1 bedrm+ Den suite, making this a 8/10 bedrm Revenue Propert!!. The open floor plans with electric fireplace, kitchen island & dining off covered sundeck offers the ideal ambiance for entertaining. Upstairs you'll find all 3 bedrms each side. Primary has 4 piece ensuite with heated floor, double vanity & shower, as well as a large walk-in closet. The walk-out basement has 2 bedrooms or 1 bdrm + Den, covered patio and fully self-contained. 2 double garages, fully fenced, landscaped & retaining included. Projected income of $11,000/month ($3500 for main units X 2,$2000 for suites X 2) give this a CAP rate of just over 7%!!! The rural feel, ease of living and convenience to town, schools and the ski hill will appeal to excellent tenants and Owners alike. Great investment & the ease of owning New Construction with Home Warranty for piece of mind!!! GST is applicable. (id:46156)
2750 Workman Place
Naramata, British Columbia
Stunning Lakeview Home in Naramata! Welcome to 2750 Workman Place, located on a quiet dead-end road in the heart of Naramata. This executive-quality 3 bedroom, 3 bathroom home was built in 2016 with attention to detail and offers unmatched panoramic Okanagan Lake views from Penticton to Peachland. The sunsets here are truly spectacular. Enjoy main level living with a custom kitchen and dining area, oversized sliding doors that open to expansive decks, and a bright living space designed to showcase the lake year-round. The lower level features a large rec room and two additional bedrooms, perfect for hosting family and guests. With an oversized two-car garage, spacious driveway, and extra parking for an RV or boat on the lower property, this home is ideal for embracing the Okanagan lifestyle. This property is a rare opportunity to own in one of Naramata’s most sought-after neighbourhoods—perfect for those who want comfort, style, and breathtaking views. (id:46156)
230 Cypress Drive
Coldstream, British Columbia
Welcome to the sought-after Coldstream Valley Estates! Set on a beautifully landscaped 0.55-acre lot, this property captures the essence of rural living with peace, space, and comfort. The 4 bed(upstairs), 4 bath home features a bright and spacious kitchen with oak cabinetry, and an oversized island, perfect for gathering. A formal dining room and an inviting living room with a stunning floor-to-ceiling stone fireplace add warmth and character. The generous primary suite provides a private retreat, while the fully self-contained 1-bedroom, 1-bath legal basement suite offers excellent flexibility for extended family or rental income. Enjoy sweeping valley views, easy access to biking and hiking trails, and plenty of space for extra parking—all in one of Coldstream’s most desirable neighborhoods. (id:46156)
1702 Coursier Avenue Unit# 1108
Revelstoke, British Columbia
Luxury Townhome in The Selkirks – Mackenzie Village, Revelstoke. Welcome to The Selkirks at Mackenzie Village—Revelstoke’s premier alpine community. This brand new, east-facing luxury townhome offers 3 spacious bedrooms and 3 spa-inspired bathrooms, with stunning views of Revelstoke Mountain Resort and the surrounding Selkirk Range. Designed for modern mountain living, this residence features integrated high-end appliances, engineered hardwood flooring, and large windows that flood the space with natural light. The open-concept layout is perfect for entertaining or relaxing after a day on the slopes. Here you have direct access out onto your own private patio that includes a hot tub. Enjoy the convenience of steel and concrete construction, central air conditioning, and access to rooftop amenities including hot tubs, outdoor dining areas, and BBQs. The vibrant Mackenzie Village community also includes over 15 commercial retailers, a gym, daycare, and dining options—all just minutes from world-class skiing, mountain biking, and downtown Revelstoke. Whether you're seeking a full-time residence, vacation home, or investment property, this townhome offers luxury, location, and lifestyle in one unbeatable package. Zoned for short-term rentals, it’s a rare opportunity to own in one of Canada’s most exciting mountain destinations. (id:46156)
800 Highway 22
Rossland, British Columbia
Welcome to your dream mountain retreat a stunning custom log home by Pioneer Log Homes, featured on Timber Kings. Set on 23 private acres just minutes from Red Mountain Resort and the U.S. border, this 8-year-old home blends rustic charm with modern comfort. The main floor boasts an open-concept kitchen with quartz countertops, a large island, and a great room with a soaring stone fireplace. Radiant in-floor heating, engineered hardwood, and vaulted ceilings create warmth and elegance. Two bedrooms, a full bath, and laundry complete this level. Upstairs, the loft features a luxurious master suite with walk-in closet, spa-style ensuite, and a private covered deck. The finished lower level offers a second kitchen, family room with wood stove, bedroom, full bath, and second laundry. Equipped for horses with multiple outbuildings, this property is ideal as a full-time residence, recreational getaway, or income-generating retreat. Luxury, privacy, and breathtaking mountain living await. (id:46156)
1526 Eastman Avenue
Riondel, British Columbia
This sweet little 3 bedroom Riondel gem has been renovated by a reputable local contractor. Gently used as a seasonal vacation rental since then, it is in move-in ready condition looking for that special owner who appreciates small community living or a quality investment. A second bathroom, gas fireplace with an open floor plan as well as a plumbed-in BBQ, single car garage and a low maintenance level yard, makes for easy living in this lovely space. The basement is a blank slate and as it is un-zoned, possibilities for turning it into a suite exist. Listed below the assessed value. (id:46156)
4100 Gallaghers Parkland Unit# 12
Kelowna, British Columbia
Welcome to 12-4100 Gallaghers Parkland, an exclusive residence in one of Kelowna’s most sought-after communities. This home has been extensively reimagined with high-quality updates and thoughtful design throughout. The kitchen is a true showpiece, featuring custom cabinetry with computer-designed drawers that align natural wood grains for a seamless look, an oversized center island perfect for entertaining, and top-of-the-line Miele appliances including induction cooktop, oven, fridge/freezer, and a dishwasher with express settings. The raised sink design adds ergonomic comfort, while elegant glass tile details bring warmth and character. The primary suite is equally impressive, offering custom blackout drapery, a dedicated heat pump for personalized comfort, and an oversized walk-in shower designed with accessibility in mind. Consistent use of premium finishes, maximum window sizes for natural light, and carefully curated details create a cohesive and elevated living experience. The lower level adds two bedrooms, a full bathroom, a large storage room with cold room, and a recreation room. Beyond the home itself, residents enjoy a resort-style lifestyle with access to a fitness center, indoor pool, swirl pool, tennis courts, art and pottery studio, woodworking shop, and a vibrant clubhouse. Set against the backdrop of the renowned Gallaghers Canyon Golf Course and endless walking trails, the community offers both recreation and connection in a picturesque setting. (id:46156)


