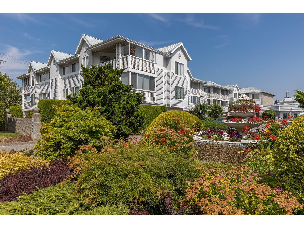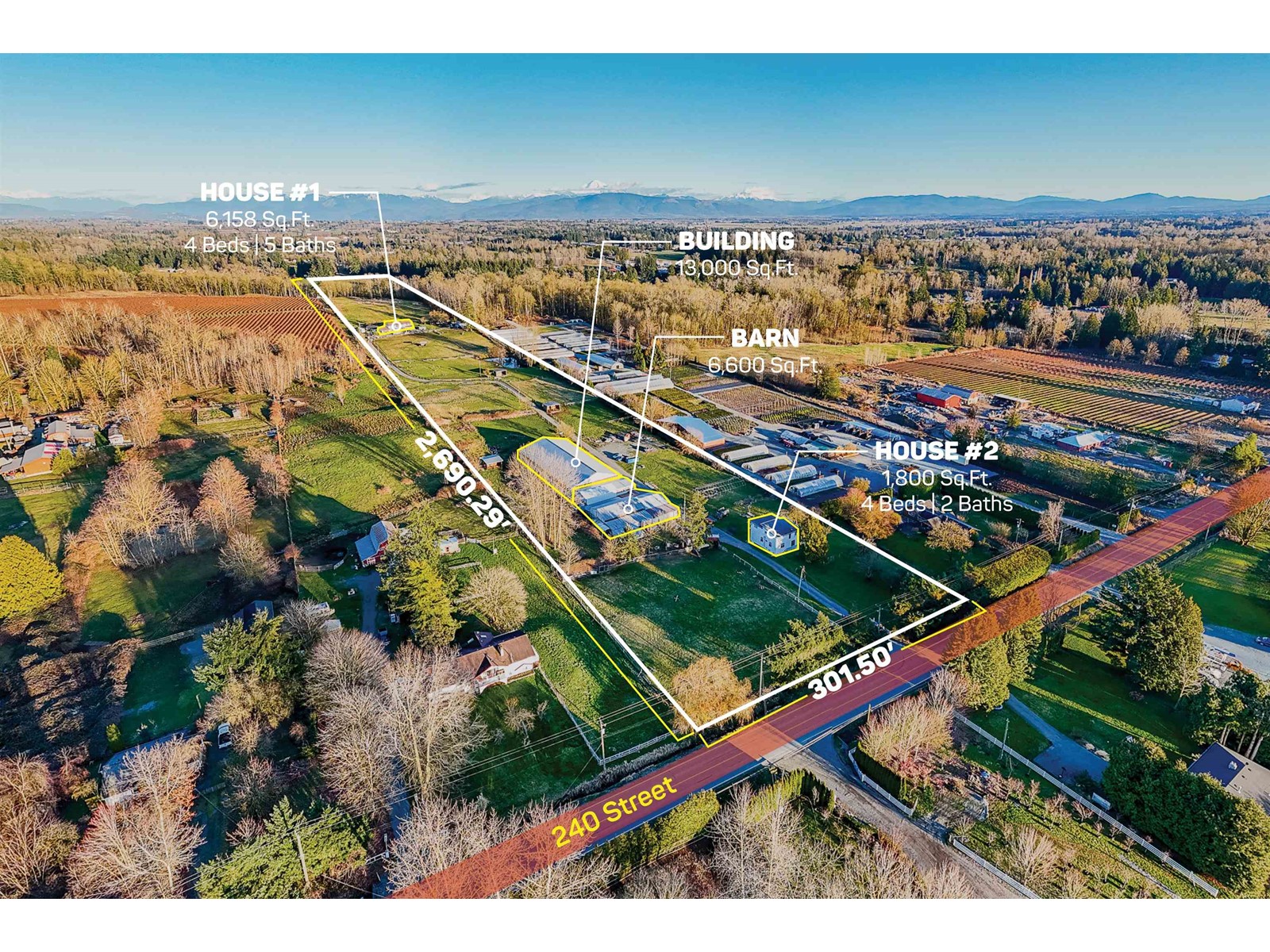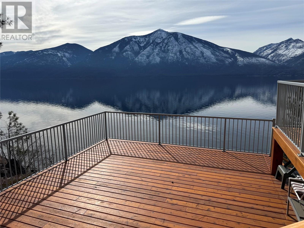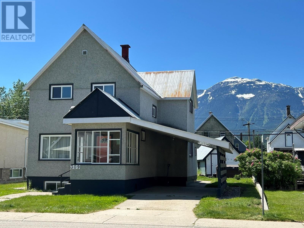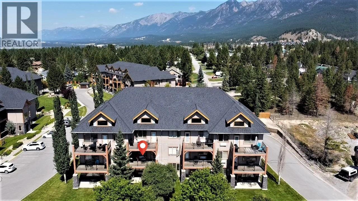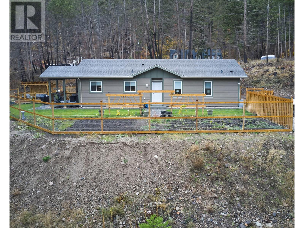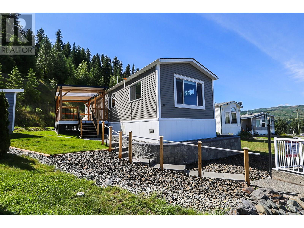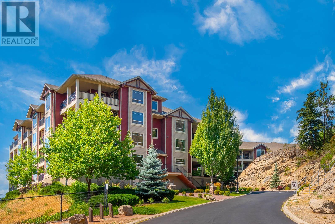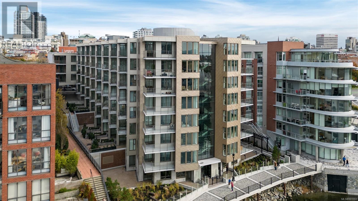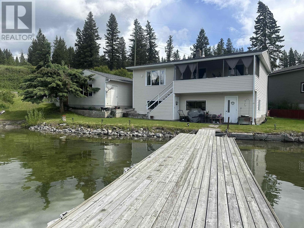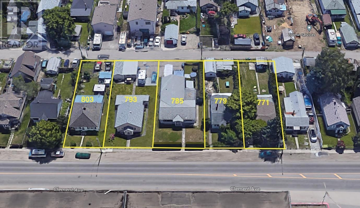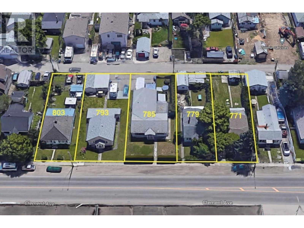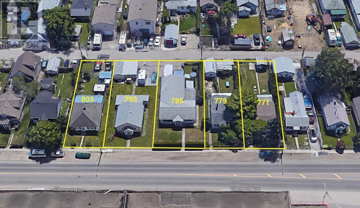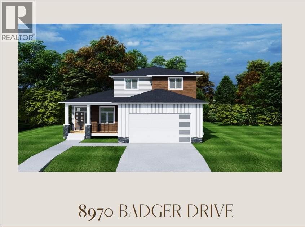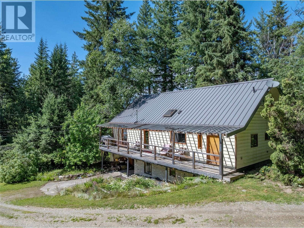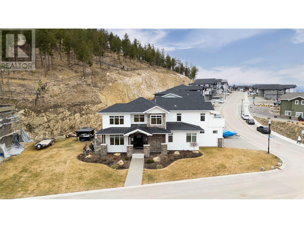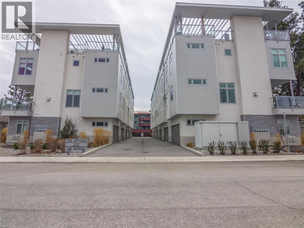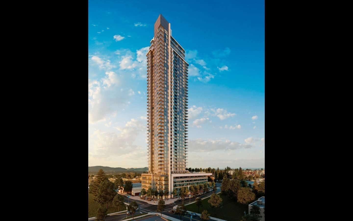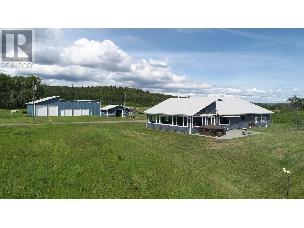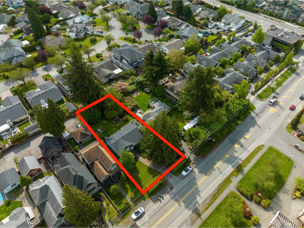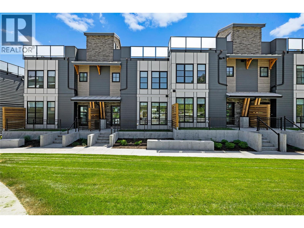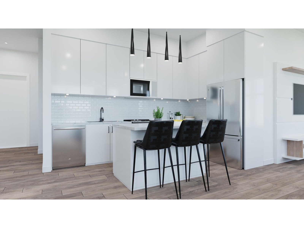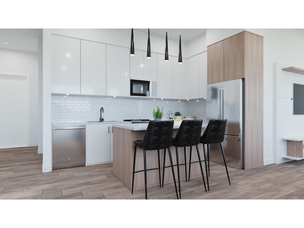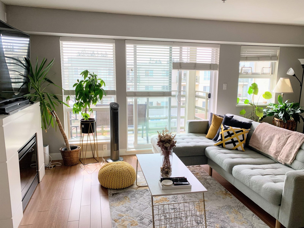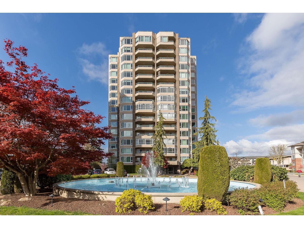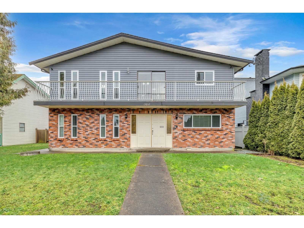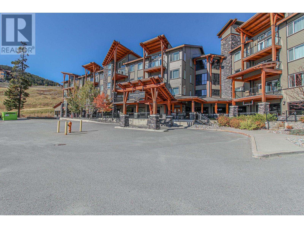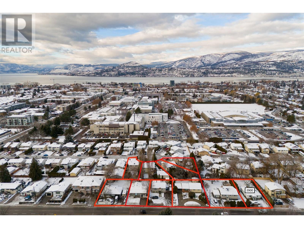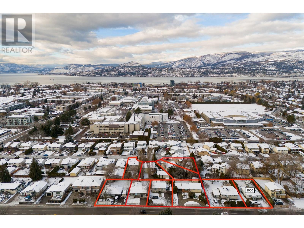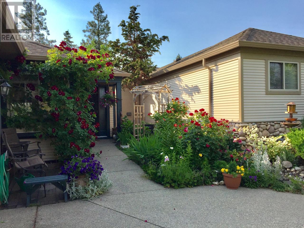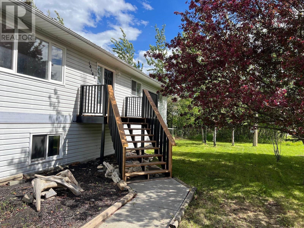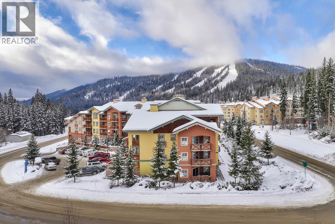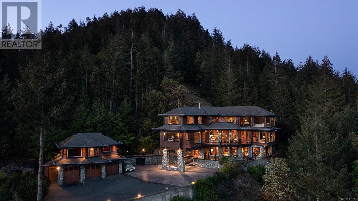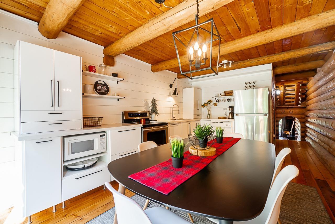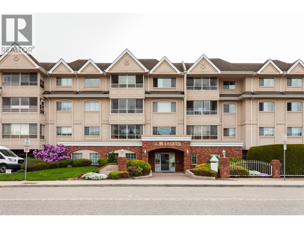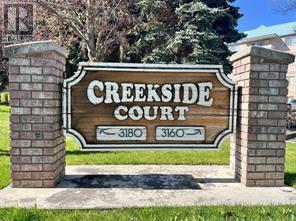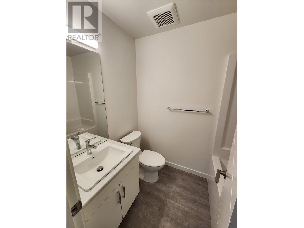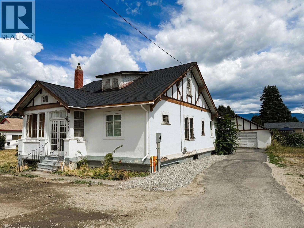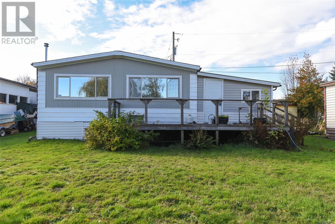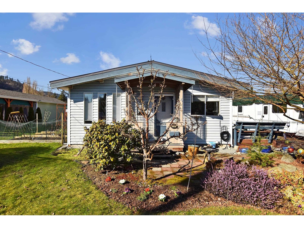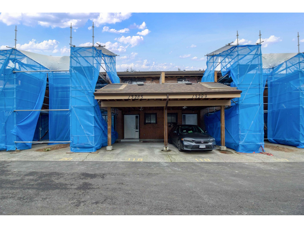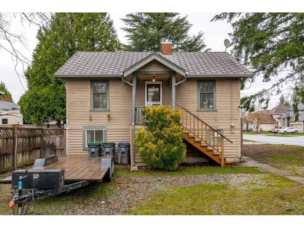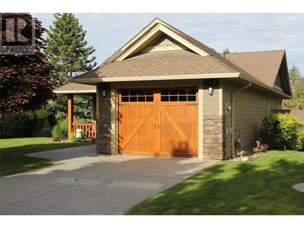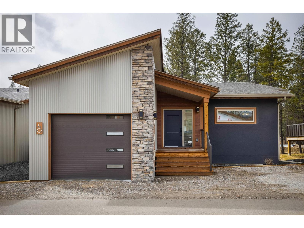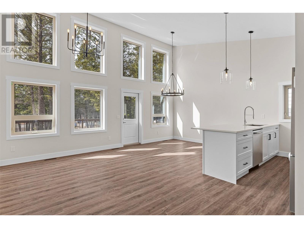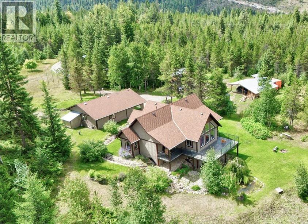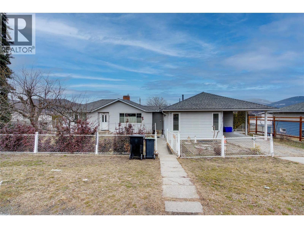307 32823 Landeau Place
Abbotsford, British Columbia
Location! Location! Location! Walk to Superstore, Seven Oaks Mall, & Mill lake. Spacious Top floor 2 bedroom 2 bathroom. Well built condo in popular Park Place. Great amenties boasts indoor pool, hot tub, & workshop. Enclosed west facing balcony (great for growing plants & flowers) 55+, sorry no pets. Secure underground parking - lots of visitor parking as well. (id:46156)
1860 240 Street
Langley, British Columbia
18.64 ACRES WITH 2 HOMES AND 2 LARGE BUILDINGS. 6,158 SQ/FT Home with 4 bedrooms and 5 bathrooms. Amazing mountain & valley views. The second home is 1,800 SQ/FT with 4 bedrooms and 2 bathrooms. The property also includes a 6,600 SQ/FT barn with a workshop and a 13,000 SQ/FT Building. The property is high, dry, gated, fenced & cross-fenced. Great location, close to all amenities, with easy access to Fraser Highway, Highway #1, and the USA Border. (id:46156)
9703 3a Highway
Kuskanook, British Columbia
This stunning 7.49-acre waterfront property offers an incredible opportunity with two homes, three garages, and a wealth of natural beauty. Located in a peaceful and private setting, this property features a sandy beach with a breakwater, creating a perfect spot for swimming, boating, and relaxing by the water. The shallow shoreline allows you to walk out into the lake for a considerable distance, making it an ideal waterfront retreat. A recently completed boulder-armored driveway adds both durability and aesthetic appeal to the property’s entrance. Additionally, 37,290 cubic meters of sand are available for extraction, offering potential value for future use. With potential to subdivide, this property presents a unique investment opportunity, whether for private enjoyment, development, or income potential. Experience the best of Kootenay Lake living with privacy, space, and direct access to the water. This is a rare offering that combines natural beauty, functionality, and long-term potential. Contact us today for more details or to arrange a viewing. (id:46156)
309 Third Street E
Revelstoke, British Columbia
Revelstoke lifestyle at its best, character, charm, and location are just some of the features of this this re done 1910 beauty. A well laid out plan with large entertainer's kitchen connecting to a cozy dining and living room. High ceilings throughout and a gorgeous entry sunroom bringing in glorious morning sunshine to enjoy your morning coffee while taking in views of local mountains. The home features 4 bedrooms with 2 bathrooms all nicely updated and move in ready. Downstairs has potential to add a spacious rec room and another bedroom/bathroom and even a possibility for an additional suite (556 sq/ft unfinished). The exterior offers ample parking with a large carport, single car garage with ally access and attractive back yard area for BBQing and entertaining. Soak in the oversized high end hot tub after a day of skiing just steps from the back entrance. Updates have included furnace in 2015, interior updating throughout, electrical and enjoy this property turnkey with all furnishing included. Start your Revy lifestyle in one of Revelstoke's iconic homes located walking distance to all the downtown amenities. (id:46156)
500 Bighorn Boulevard Unit# 523 B
Radium Hot Springs, British Columbia
Own your perfect turn-key vacation retreat in the heart of BC’s stunning Rocky Mountains, with 12-13 weeks of maintenance-free, hassle-free vacation living each year at Bighorn Meadows Resort. This fully titled 1/4 share (Rotation B) offers a beautifully furnished and fully equipped 1-bedroom, 1-bathroom condo on the 2nd floor of the 500 building, featuring breathtaking views of the Purcell and Rocky Mountains, as well as a sprawling green space overlooking the resort’s pool and playground. Designed with an open-concept contemporary layout, this stylish condo boasts high-end designer furnishings, electric fireplace, granite countertops, and a spa-like bathroom with in-floor heating and a jetted tub. The bedroom features a plush king-size bed, while the living room includes a comfortable sofa bed for additional guests. Your monthly fee covers all essential expenses—Strata fees, insurance, property taxes, utilities, cable, and internet—so you can enjoy truly worry-free ownership. Bighorn Meadows Resort provides access to a wealth of outdoor activities, plus exclusive owner benefits such as discounted golf fees, vacation exchange programs, and income opportunities through Bighorn’s Professional Rental Management Services. Resort amenities include an outdoor pool, two hot tubs, a fitness center, an owner’s lounge, and children’s playground. Click the 3D Showcase/Play Icon for a virtual tour of the condo, and check out the additional photos for a 3D tour of the Amenity Centre. (id:46156)
9468 Houghton Road
Vernon, British Columbia
Welcome to a Fantastic Place to Call HOME! While there are many homes on the market that can be renovated & tweaked into your dream property, this fantastic space is not one of those!This new, immaculate family home is entirely move-in ready & sits in a quiet, private setting within a wonderful neighbourhood.Minutes from the waterfront, boat launches, crown land, & numerous trails, the property is an ideal home for the outdoor enthusiast.The home boasts 9ft ceilings, 2 beds, 2 bath & a den & simply awaits you & your personal touches.The kitchen features whitish/grey cabinetry, complementary counter-tops, sleek, high-end SS appliances, & a great breakfast bar for casual dining.The open concept dining room/living room is the perfect space to entertain or relax by the fireplace with your feet up.The spacious primary bedroom offers a private en-suite bathroom with a great soaker tub.The main bath offers a walk in shower & laundry/mechanical room complete the living space A covered deck is accessible via the dining room where you can enjoy your back yard while entertaining your family & friends.The covered deck leads to the new hot tub or follow the brick laid path to your very own fire-pit & a pizza oven.The property is completely fenced so safe for kids or pets to run free.The home sits on a 0.63acres with a sloping driveway & has space to build a garage & room for your RV or boat.Come see everything this incredible property offers today, it is THE place to truly call HOME! (id:46156)
4510 Power Road Unit# 46
Barriere, British Columbia
Imagine beginning each day with breathtaking views and ending it with unforgettable sunsets—all from the comfort of your brand-new 16’ wide manufactured home in the sought-after 55+ community of Sunset Heights MHP in Barriere. This immaculately maintained park showcases pride of ownership throughout—from custom signage and vibrant hanging baskets to a welcoming common-area meeting place that fosters a true sense of community. Thoughtfully positioned to take full advantage of its natural surroundings, this home features a custom 12x20 covered cedar deck that seamlessly extends your living and entertaining space outdoors. Step inside to discover a bright, modern interior that combines style and comfort. Oversized windows flood the space with natural light, while the kitchen impresses with dimmable lighting, stainless steel appliances, extended countertops, taller cabinetry, and added storage in the laundry area—complete with a brand-new washer and dryer. Outside, the fully landscaped yard is a low-maintenance dream—with a lush new lawn, cedar hedging, a striking Allen Block wall, and black shale accents that elevate curb appeal. A powered workshop/storage shed and illuminated patio block walkway add practical charm. This turnkey home is ready for you to move in, relax, and enjoy peaceful living in one of Barriere’s most desirable communities. Don’t miss this opportunity—book your private showing today! (id:46156)
2770 Auburn Road Unit# 206
West Kelowna, British Columbia
Welcome to this beautiful secure gated community Terravita!!! Driving in you will instantly notice the Meticulously landscaped grounds, tree lined common areas, and stunning lush views of the next door Shannon Lake Golf Course. Inside an immaculately cared for 2 Bedroom, 2 Bathroom unit boasting 9 foot cathedral ceilings, hand scraped engineered hardwood, granite tiled counter-top, s/s appliances, gas fireplace, & in suite laundry room. Primary bedroom is bright and spacious with full ensuite, & w/i closet. The second bedroom and bathroom is on other side of unit. A comfortable covered deck offers a peaceful private space to relax. The unit also offers a spacious storage locker, secure underground designated parking space, buildings has lots of visitor parking available. This is a peaceful area with walking trails right outside building, nature, golf, schools, only 15 minutes to downtown Kelowna amenities, shopping, restaurants, and Okanagan Lake.Don't wait! Book your viewing today! (id:46156)
906 1628 Store St
Victoria, British Columbia
Welcome to the Pearl Residences, a premier boutique style waterfront steel & concrete building located in the heart of Victoria's vibrant & historic Old Town district. This SW facing penthouse 2 bed 2 bath unit features 2 balconies with views of the Upper Harbour and Johnson St Bridge. This 1,211 sq ft unit offers 9 ft ceilings, a contemporary kitchen with a light colour scheme, high-end S/S appliance package, quartz countertops, pantry, beverage fridge, separate laundry room with sink, extra storage, central air heating and cooling for ultimate comfort, and radiant floor heating in the bathrooms. Intelligent layout with separated bedrooms for extra privacy. The primary suite features an ensuite bath with dual sinks, slipper bathtub and separate shower and large walk-in closet. With side by side parking for two, storage, bike storage, a fitness facility, kitchen equipped amenity room and pets allowed, this unit will have you ready to live the ultimate luxury downtown urban lifestyle! (id:46156)
3594 Gunn Road
Lac La Hache, British Columbia
Discover your dream oasis on this breathtaking waterfront property! Imagine unwinding with a glass of wine in the gazebo on your private dock, watching playful otters and vibrant fish glide by. This charming home is perfect for both seasonal getaways and year-round living. It boasts 3 spacious main-floor bedrooms and a fully finished basement that includes a cozy family room and a convenient shower room - ideal for gatherings and relaxation. The home has been meticulously maintained, with recent updates including a new roof, hot water tank, fresh flooring, and brand-new fridge and stove. An attached single garage and a convenient drive-thru driveway add to the appeal. If you're searching for peaceful waterfront living, this gem is a must-see. Make this paradise your reality today! (id:46156)
779 Clement Avenue
Kelowna, British Columbia
Developer Alert! This is one of five adjacent properties available for sale in Kelowna's hip new brewing district. The lot is zoned for six stories if you purchase four or five lots together. This would also make for a great holding property with a renter in place. Imagine the possibilities for this land assembly in the heart of Kelowna's down-town core. (id:46156)
803 Clement Avenue
Kelowna, British Columbia
Developer Alert! This is one of five adjacent properties available for sale in Kelowna's hip new brewing district. The lot is zoned for six stories if you purchase four or five lots together. Call agent for details. This would also make for a great holding property with a renter in place. Imagine the possibilities for this land assembly in the heart of Kelowna's down-town core. (id:46156)
793 Clement Avenue
Kelowna, British Columbia
Developer Alert! This is one of five adjacent properties in Kelowna's hip new brewing district. An over sized lot zoned for six stories if you purchase four or five lots together. This would also make for a great holding / future development property having been renovated to generate good income in recent years. A rare opportunity for development in this much sought after enclave of Kelowna's blossoming down-town core. (id:46156)
8970 Badger Drive
Kamloops, British Columbia
Amazing 2 story home with finished basement for your in-laws. Appealing floor plan with over 3191 sq ft finished. The bedrooms are spacious and the main floor boasts a custom kitchen. The home is currently under construction and if you hurry there is still time to choose colours and finishing's. Call listing agent for more information. (id:46156)
3840 Cameron Road
Eagle Bay, British Columbia
If you want to escape the madness, drive along the shimmering shores of the Shuswap Lake to find this 8.28 acre, mostly treed piece of paradise. Take in the sounds of nature and mountain views from the large 28 x 10 screened porch. The home is a 1982, just waiting for your renovation ideas, with over 2400 sq ft of living space, heated by cozy pellet stove and electric baseboard, 3 bedrooms, 2 bath, with a unique European construction, with heaps of storage, and flex space for unlimited possibilities. Also included in this natural setting is a 2800 sq ft, 40 x 70, 15 year old 26 gauge steel shop, with a designated office space , and baseboard heat, 2 separate driveways, separate hydro meter, 16 foot ceilings, 14 foot electric overhead door, concrete floor, and a 16 x 70 attached lean-to, perfect for a business or recreation storage. This property has abundant water and sunshine, located on the corner of Ivy Road and Cameron Road. Zoning is in place for a second dwelling, with potential timber sales, and direct access to unlimited crown land trails for year round recreation. Just 5 minutes down the road to Shuswap Lake and beaches or 5 minutes the other direction to Herman Lake and a short haul to White Lake., and Eagle Bay provides a 7 day/ week liquor and grocery store, a community hall with a new playground, recreation facility, summer camp, and the school bus stops at the bottom of Ivy Road for those young families. Bring your ideas and dreams of ""Life in the Shu"". (id:46156)
2191 Lavetta Drive
Kelowna, British Columbia
This modern farmhouse-inspired luxury home is a stunning showcase of craftsmanship & attention to detail. Custom millwork & premium finishes blend seamlessly with its welcoming design, creating an elegant and inviting living space. The grand foyer opens to a spacious layout designed for effortless entertaining. At the heart of the home, this beautiful kitchen features high-end appliances, a striking quartz island, & a fully-equipped prep kitchen. The dining & living areas flow beautifully, highlighted by custom cabinetry, shiplap ceilings, & a cozy fireplace, setting a soft yet sophisticated ambiance.The outdoor space offers a private retreat with a luxurious hot tub & the potential for a pool. On the main floor, you’ll find a versatile office or den, a bathroom, & a mudroom with a convenient dog wash. A stunning two-story staircase, with multiple bright windows showcasing breathtaking mountain views, leads to the upper level. The primary suite offers a serene lake-view balcony, a spa-like ensuite, & a spacious wardrobe room with easy access to the well-equipped laundry room. Two additional bedrooms share a functional Jack-&-Jill bathroom, completing the thoughtful upper level layout. This net-zero home generates as much energy as it consumes. A former PNE Prize home, it’s situated in a friendly neighbourhood on a large corner lot close to schools, trails, & just minutes from the Kelowna International Airport. Truly, a home that promises to inspire & impress! (id:46156)
222 Lee Avenue Unit# 103
Penticton, British Columbia
Welcome to 222 Lee, a luxury townhouse just a block to Skaha Lake beach and parks! This stunning unit was built in 2019 and features 1906.3 sqft throughout with four bedrooms, four bathrooms, rooftop patio, and a double car garage! The ground floor of the home has a guest bedroom/den and a three-piece bathroom, a nice sized foyer & the attached double car garage perfect for your cars and beach toys. Up one floor is the spacious open plan great room, featuring beautiful hardwood floors, a sleek modern fireplace, East facing deck for a BBQ, guest bathroom, large dining area & a show stopper kitchen. With classic white cabinets, quartz counters, herringbone pattern backsplash, gas stove & beautiful wood accent island, a chefs dream. Stairs to the next floor feature hardwood flooring into the hallway, laundry, 2 guest/kids bedrooms & a full guest bathroom, + the primary bedroom with walk-in closet full of custom organizers and its stunning ensuite with quartz counters, huge shower, & floating vanity. This unit is topped off with a massive rooftop patio that is dressed to impress with a gas fireplace, hot tub, composite decking, sun shade, & room to entertain all your friends and family. Enjoy this ultimate location just a stroll to Skaha Lake, the walkways & beach, outdoor amenities like tennis and volleyball, the Dragon Boat Pub, and other stops like Kojo sushi or SpinCo just a walk away! This unit is excellent value for the high end quality and the design is sure to impress! (id:46156)
2708 10750 135a Street
Surrey, British Columbia
BRAND NEW spacious 2 bedroom 2 bathroom at The Grand, King George city center. Beautiful mountain, valley and city panoramic views. Furnished with GAS cooktop, Samsung washer/dryer, stainless steel appliances and modern finishes. Building has Air Conditioning and 24 hour Concierge Service, gated parking with EV charging option, and bike storage. Luxury living with 23,000 sqft space of indoor/outdoor amenities, offering outdoor garden, yoga & dance studio, fitness center, office space, games room, BBQ and kids play area. Easy access to the highways and bridges. Gateway Skytrain Station is about 4 minute walk and within few blocks of the building. (id:46156)
6219 Brown Road
Burns Lake, British Columbia
Spectacular panoramic views from this 130 acres overlooking Francois Lake! Beautifully set up, solidly built, well maintained property with so many extras included. The home features a massive kitchen, large windows, patio doors to a concrete patio and private hot tub. Two car attached garage. Large shop has a 36' x 56' main area with two 12' x 56' wings, in floor heat, hoist, bathroom, and meat cooler. 2nd shop with 25' x 50' section with 13' ceilings and 25' x 32' 3 bay wing. Other buildings include a heated greenhouse and wood shed. Fenced off garden area. Perimeter of property fenced. Two 48kw propane generators that kick on almost instantly if the power goes off. M6 111 Kabota tractor with attachments incl. Property comes with almost everything allowing you to just move in and enjoy! (id:46156)
1682 140 Street
Surrey, British Columbia
Rare opportunity to purchase over 10,000sqft property in South Surrey's highly desirable neighbourhood of Ocean Bluff with a back lane way. Excellent potential for higher density rezoning. Act Fast, very rentable while you develop this parcel. Build up to 4 unit; fourplex. Steps to Bayridge Elementary School, Semiahmoo Secondary School, South Surrey Rec. Center, Semiahmoo Mall and Transit. (id:46156)
1455 Cara Glen Court Unit# 130
Kelowna, British Columbia
BRAND NEW, MOVE-IN NOW Townhomes at the Peaks in Glenmore. Home 130 at The Peaks is a 3 bedroom 3 bathroom townhome with approx. 1,527 sq ft, a double garage, timeless interiors, a fully fenced yard, and a private 500+ sq ft rooftop patio with sweeping city and valley views. The main level features bright vinyl plank flooring, energy efficient windows, and an open layout with kitchen, dining, living, and a bonus room, while the designer kitchen offers a large island, quartz countertops, and KitchenAid appliances. Upstairs includes the primary bedroom with a heated floor ensuite plus two additional bedrooms, a full bath, and laundry. Stop Scrolling. Start Living. 3 and 4 Bedroom Rooftop Patio Townhomes (Vibes Included). Rooftop patios, double garages, fenced yards. First time buyers, ask about the new GST rebate for additional savings of $38,495. Stop scrolling. Start living. Only a few 3 & 4 Bedroom rooftop patio townhomes (vibes included) remain, starting from $769,900. Located in Kelowna’s Glenmore area near trails, schools, parks, and amenities. Visit thepeaksliving.ca or call 778-200-5634. Own the rooftop life. It’s time to stop scrolling and start living at The Peaks. (id:46156)
313 163 175a Street
Surrey, British Columbia
Douglas Green Living is a new community of 64 condos and 28 townhomes of 1, 2, 3 and 4 bedroom homes. With beautiful wide open units with high end appliances. Located in quiet local community, walking distance to Douglas Elementary and beautiful family parks with only 5 min drive to White Rock Beach and all shopping, restaurants and grocery stores. Free AC upgrade in our 2 bed unit, and this is a corner unit. Not an assignment, direct from builder. Builder Promotion Buy back rate at 1.99% for 2 years. (id:46156)
317 163 175a Street
Surrey, British Columbia
DOUGLAS GREEN LIVING is a new community of 64 condos and 28 townhouses of 1, 2, 3 and 4 bedroom homes. With beautiful wide open units with high end appliances. Located in quiet local community, walking distance to Douglas Elementary and beautiful family parks with only 5 min drive to White Rock Beach and all shopping, restaurants and grocery stores. Buyer promotion 1.99% rate for 2 years. (id:46156)
320 15745 Croydon Drive
Surrey, British Columbia
Rarely available LARGER 1 BEDROOM + DEN apartment (773 sf) with TWO PARKING STALLS in Morgan Crossing shopping mall! This unit features a large bedroom that can easily accommodate a King-size bed, and a versatile Den perfect for a home office or nursery. The open-concept floor plan is bathed in natural light in the living room and kitchen. Enjoy your South-facing balcony, ideal for relaxing and people-watching. The modern kitchen includes sleek SS appliances, a tiled backsplash, Quartz countertops, and an eating island. Located above Thrifty Foods, and just steps away from shops and eateries, convenience is right at your doorstep. Plus, One storage locker is included! Morgan Crossing is a sough-after neighbourhood that blends comfort, style and unmatched convenience. Move in condition. Make it yours! (id:46156)
904 3150 Gladwin Road
Abbotsford, British Columbia
Welcome to this updated 2 bed, 2 bath condo with stunning mountain views. Some new floors, blinds, counter tops, light fixtures and paint. Enjoy the upper corner unit with fabulous amenities: pool, hot tub, guest suites, games room & exercise room. Lovely gardens and outdoor space with picnic tables. Includes 2 parking & a storage locker. Ideal for 55+ community, no pets & rentable. Don't miss out on this peaceful & luxurious living experience. Visitor & RV parking. Newer elevator and windows around the pool area. Easy to view and quick possession is possible. (id:46156)
13052 64 Avenue
Surrey, British Columbia
Opportunity to invest in this prestigious and desirable Panoramaridge neighbourhood with back lane access property. Check future potential, (R3zoning) with City of Surrey with due diligence. This spacious two-story home features 7 bedrooms and 4 full bathrooms, including 5 bedrooms and 3 baths on the main floor and a spacious 2-bedroom suite on the ground level. Situated on an 8,441 sq. ft. lot with 61 feet of road frontage, the property boasts a south-exposed rear yard with lane access. Recent updates include new tiles, flooring, fresh paint, updated washrooms, and a new furnace. Ample parking is available, including space for RV and extra vehicles. (id:46156)
400 Stemwinder Drive Unit# 313
Kimberley, British Columbia
Experience our 24/7 Virtual Open House and discover the luxury of Mountain Spirit Resort. This is your opportunity to own in one of the most exclusive buildings, located just steps from the ski hill in Kimberley, BC. Designed for year-round enjoyment, this stunning complex features a heated outdoor pool, sauna, BBQ area, an elegant lobby, heated underground parking, elevators, private sports equipment storage lockers, gym and an exceptional team that includes a front desk lobby attendant. Inside, this fully furnished unit offers a spacious open-concept layout with high-end finishes throughout. The chef-inspired kitchen is designed to impress, featuring granite countertops, stainless steel appliances, and a large eat-in island. The inviting living room boasts a cozy fireplace and flows beautifully into the spacious primary bedroom. Here, you'll find a spa-inspired ensuite with a luxurious soaker tub, a walk-in shower, and an expansive vanity. Step outside onto the large covered deck overlooking the resort’s beautiful pool, offering the perfect vantage point to take in the breathtaking surroundings. This unit also includes air conditioning, ample storage, and in-suite laundry. Strata fees cover all utilities, cable, and internet, ensuring a seamless living experience. Located just minutes from downtown Kimberley’s restaurants and shopping, 25 minutes from Cranbrook, and only four hours from Calgary, this is an incredible opportunity to own a piece of mountain luxury. (id:46156)
3010 Gordon Drive
Kelowna, British Columbia
UNIQUE DEVELOPMENT OPPORTUNITY w/ LOADS of POTENTIAL in OKANAGAN COLLEGE TRANSIT DESIGNATED AREA, allowing up to 6 STOREYS and 2.5 FAR. There are 9 other properties listed on Gordon Drive/Lowe Court. In a superb location (KEL SOUTH), within 400m of a Transit Exchange, meaning parking requirements greatly reduced (Commercial and Universal Accessibility Parking only). Easy walk to buses, college and high schools, beaches, restaurants, shopping, the hospital and more! City of Kelowna possibly rezoning to UC5. Gordon Drive is also a TRANSIT SUPPORTIVE CORRIDOR but with only 4 Kelowna TRANSIT ORIENTED AREAS under the NEW PROVINCIAL LEGISLATION, this parcel contains 5 of only 793 total lots being rezoned in the Transit Oriented Areas. Flat site, easy to build with exceptional exposure on Gordon and excellent access off Lowe Crt. Buyers to do own due diligence on intended use, both municipally and provincially. (id:46156)
3020 Gordon Drive
Kelowna, British Columbia
UNIQUE DEVELOPMENT OPPORTUNITY w/ LOADS of POTENTIAL in OKANAGAN COLLEGE TRANSIT DESIGNATED AREA, allowing up to 6 STOREYS and 2.5 FAR. There are 9 other properties listed on Gordon Drive/Lowe Court. In a superb location (KEL SOUTH), within 400m of a Transit Exchange, meaning parking requirements greatly reduced (Commercial and Universal Accessibility Parking only). Easy walk to buses, college and high schools, beaches, restaurants, shopping, the hospital and more! City of Kelowna possibly rezoning to UC5. Gordon Drive is also a TRANSIT SUPPORTIVE CORRIDOR but with only 4 Kelowna TRANSIT ORIENTED AREAS under the NEW PROVINCIAL LEGISLATION, this parcel contains 5 of only 793 total lots being rezoned in the Transit Oriented Areas. Flat site, easy to build with exceptional exposure on Gordon and excellent access off Lowe Crt. Buyers to do own due diligence on intended use, both municipally and provincially. (id:46156)
4074 Gellatly Road Unit# 126
West Kelowna, British Columbia
LIST PRICE w/ lease payout is $921,900.00. Welcome to ""The Pointe""! This 55+ gated community is just above the boardwalk & shores of Lake Okanagan. This well appointed detached walk-out rancher is privately situated & backs onto a lush quiet greenspace to be enjoyed all year round w/ canyon & mountain views. The wrap around deck allows you to enjoy the natural beauty of this spot. The open floorplan features a living room w/vaulted ceilings, fireplace & hardwood floors, surround sound, a wall of windows opening onto the deck & allowing for loads of natural light. The kitchen features quartz counters, white cabinetry, newer black appliances & large walk-in pantry. The primary bedroom is spacious & has an updated 3 pc ensuite. A spacious foyer, den, laundry room complete the main floor. Downstairs features a large family room w/gas fireplace & wet bar, 2 bedrooms, even a workshop for the hobby enthusiast. Furnace, HWT & AC have recently been replaced & the list of updates goes on! The Clubhouse is close by with; Salt water pool, BBQ, Kitchen, Billiards room, Exercise Room & Library. An active social community within the development just adds to the total package. The location is superb with easy access to shopping, Waterfront Walking Trail, West Kelowna Yacht Club & Wineries along the Westside Wine Trail. OPTION: to save $72,000 and lease the land at $284.56 per month. Should financing be required the Lease can be paid out and added to your purchase price! (id:46156)
10109 Macintosh Crescent
Hudsons Hope, British Columbia
Opportunities galore with this fantastic 5-bedroom, 3-bathroom home right across the street from the school, pool & park! Separate entry to the basement with a full kitchen, this home is perfect if you're looking for lots of space, or you'd like to use the basement as a mortgage helper . This fantastic move-in ready home has ALL new laminate flooring throughout the main and basement, some new fixtures, paint, windows, the front deck & a fantastic back deck to enjoy the private yard. Mature trees, a beautiful ornamental cherry tree, a garden space and more . Loads of parking, a fully fenced yard for kids, pets, and privacy - this is truly a MUST SEE home, don't miss your chance at calling it yours! (id:46156)
3190 Creekside Way Unit# 315
Sun Peaks, British Columbia
The Fireside Lodge has easy ski-in, ski-out access and is close to all resort amenities. This third-floor retreat is perfectly set up for longer stays; featuring a full kitchen, cozy rock faced gas fireplace and private sundeck with beautiful mountain and village views. Shared laundry, plus elevator provides easy access to the main floor, hot tub, ski/board and bike storage, coffee shop and restaurant. Unlimited owner use and zoning allows for short term rentals and the ability to self-manage, providing excellent rental potential. The Fireside Lodge is a popular location and has secure and heated underground parking. Turnkey investment or move in and enjoy resort lifestyle at its finest. Offered furnished, GST applicable. (id:46156)
4948 Nagle Rd
Sooke, British Columbia
Welcome to 4948 Nagle Road, a stunning West Coast contemporary estate set on nearly 3 acres of lush foliage and woodland with breathtaking 180-degree views of the Sooke Basin and Olympic Mountains. A gated driveway leads to the striking stone entrance with koi ponds and fountains. The home ft stunning woodwork, and grand beams all flooded with tons of natural light from oversized windows. The entry level ft a gym, lounge, and entertainment area with access to the oversized hot tub. The second floor offers a stunning chef’s kitchen, dining area, and a 19-ft vaulted fir-beamed ceiling living room, all with access to multiple patios that truly embrace the expansive views. Upstairs, the primary boasts floor-to-ceiling windows, a soaker tub, marble steam shower, and walk-in closet with a loft separating the third bedroom, which also includes an ensuite and walk-in closet. Additionally, the home ft a detached 3-car garage with a 1BR guest suite completes this exceptional 6,200 sqft property. (id:46156)
4 20619 Edelweiss Drive
Agassiz, British Columbia
Welcome to your mountain retreat! This classic log townhouse, nestled in the heart of Sasquatch Mountain, offers a unique opportunity for private ownership in one of the few mountains this close to Vancouver. As you step inside, you'll immediately appreciate the well-cared-for nature of this cabin. The spacious vaulted great room exudes warmth and character, with a cozy propane fireplace that's perfect for those chilly winter nights. The cabin features two bedrooms, and a split loft that comfortably sleeps eight, making it an ideal getaway for families and friends. Sasquatch Mountain is on the brink of an exciting future with significant investments planned, including the recent addition of a high-speed chairlift. This unit is perfectly situated for easy access to the mountain! (id:46156)
1055 Lawrence Avenue Unit# 105 Lot# 5
Kelowna, British Columbia
Welcome to The Marquis, one of Kelowna's most sought after 55+ complexes! Walk to downtown, shopping, restaurants and waterfront park. This immaculate, 1263 square foot corner suite, on the quiet side of the building, boasts brand new carpets, laminate and tile flooring. The enclosed patio/sunroom has beautiful views of the garden. The generous kitchen includes newer stainless steel appliances, a Bosch dishwasher and lots of storage including a large pantry! The oversized windows fill the entire condo with natural light. The storage locker for this unit is located on the same floor as the condo and the parking is stall #105. Priced over $40,000 below assessed value so call today for your personal tour! Strata fees are $449.83/month, no rentals and one small pet allowed. (id:46156)
3180 De Montreuil Court Unit# 108
Kelowna, British Columbia
Beautifully Updated 2 bedroom 2 bathroom ground floor Bright White kitchen cabinetries with Quartz Countertops walking Distance to Okanagan College, KSS Kelowna Secondary School, Private Catholic and Christian Schools, Raymer Elementary , Walk to Gyro Beach, Mission Shopping Mall, Restaurants, Parks, Banking, Medical Offices close to Kelowna General Hospital, Public Transits and many more Excellent Location (id:46156)
2345 Butt Road Unit# 304
West Kelowna, British Columbia
: Welcome to The Abode! This complex is conveniently located in the heart of Westbank Centre, within walking distance of grocery stores, restaurants, shopping, wineries, breweries, golf and so much more! This unit has 2 bedrooms, 2 bathrooms, featuring 9’ ceilings, quartz counters, stainless steel appliances, and vinyl plank flooring. 1 underground parking stall & 1 storage locker. This complex boasts amenities such as connect lounge, guest suite, fitness room, bike storage and repair station, dog wash station, electric vehicle charging station. (id:46156)
14207 Victoria Road N
Summerland, British Columbia
Quick possession possible! Fall in love with this charming home filled with character from the original fir floors to the high ceilings just waiting for your renovating and refinishing ideas. Wood fireplace in the living room plus an impressive archway dividing the adjoining dining area with built-in hutch. 3 good sized bedrooms all on the main level. Front bedroom has a separate door to the enclosed porch with French doors, perfect for a home-based business office. Deep baseboards and wide casings through out are an appreciation of quality from the past. The functional & more modern kitchen provides access to the back sunroom and staircase to the unfinished basement. There is also a bonus attic space for potential development or additional storage. Detached 26' wide by 22' deep garage/workshop with power is another great asset to this project property. Located just steps to town with flat and easy walking to all amenities. New roof installed on house in July 2025! (id:46156)
104 2425 Church Street
Abbotsford, British Columbia
Well maintained and affordable retirement condo, 55+ age restriction. Refinished kitchen cabinets, new countertops, sink and taps as well as flooring, bathroom tub and surround and light fixtures have all been upgraded. Clean and well cared for, this is a delightful unit, set in a convenient location close to shopping. The hot and cold water lines have all been replaced in the entire building. Low strata fees include heat, water and hot water. This complex is well managed and has large storage unit, workshop, games room and meeting room. Roof and boiler have been recently replaced. (id:46156)
4 1451 Perkins Rd
Campbell River, British Columbia
This 2 bed, 2 bath home has great ocean views, and is in a well-maintained 55+ community in one of Campbell River's quietest parks, minutes from the estuary and hiking trails. Enjoy spectacular ocean views just steps from the shoreline, with convenient access to a dock and optional boat moorage. This well-maintained double-wide features a newer heat pump (2018), updated plumbing, and a cozy pellet stove, perfect for those cooler evenings. Updated windows enhance the home's brightness, while a large storage shed and a spacious indoor storage area offer ample room for all your essentials. This home has parking for two vehicles, and the primary bedroom has a spacious ensuite with soaker tub. This park is pet-friendly and situated on a peaceful no-through road, providing a serene atmosphere perfect for relaxation. (id:46156)
4 9055 Shook Road
Mission, British Columbia
RETIRE IN PARADISE at the Lake - Great community with a beautiful private park for residents only on the water, very pretty. Spacious 2 bedroom updated home with vaulted ceilings. Bright open floor plan, Valour free standing fireplace, New Hot water tank, newer metal roof, gorgeous newer kitchen including cabinets, sink and counters d appliances. Definitely a place to call home, very cozy and sweet! Separate 12' x 17' workshop/garage with double doors to tinker on things or take up some hobbies. Another storage shed as well. For garden items, large compost bin, garden and green house a gardeners dream. Mature fruit trees (apple/pear, plum, cherry) and all backing on to a pasture, so very private. Tons of Parking including for a RV. Call today for a viewing! (id:46156)
13289 71b Avenue
Surrey, British Columbia
Welcome to Suncreek Estate! This beautifully renovated 3-bedroom, 2-bath independent 2 story townhouse offers spacious living and a huge backyard with a deck off the master bedroom. Featuring fresh paint, newer flooring, updated kitchen and bathroom fixtures, in-suite laundry, ample storage, and 2 parking stalls, this home provides greater value and space compared to most comparable freehold properties. With a prepaid lease running until December 2092, and the maintenance fee covering property taxes, water, and insurance, this home is both convenient and cost-effective. Located near shopping, transit, and Kinvig Elementary School, this home is move-in ready! Rentals allowed, but no pets. A minimum 20% downpayment is required. (id:46156)
18791 60 Avenue
Surrey, British Columbia
Massive 12,677 sq ft Flat corner lot (.029 acre) in the heart of Cloverdale with charming character home. Nice 200 feet frontage(lots of potential) with services all around the lot line. Sunrise Ridge Elementary School is right across the street which means no dropping the kids off in the morning. 2 level well taken care of home. (id:46156)
27 Birdie Lake Drive Unit# 4
Vernon, British Columbia
Overlooking Birdie Lake – spectacular location, west facing view of hole 15 of the Ridge Course! A coveted, small enclave of only 6 exceptional craftsman style ranchers with walk-out lower levels in this full strata. #4 features open concept main floor with luxurious hardwood flooring, high trayed ceilings, a beautiful stone feature fireplace & extensive fir treatment throughout. Large kitchen with lots of cabinetry, walk-in pantry, stainless appliances including a wine fridge, island bar & quartz countertops. Retreat down to your family room, 2 primary bedrooms both with ensuites. Covered flagstone front porch, covered deck with remote controlled sunscreens & covered lower patio provide just enough shade to enjoy that late afternoon refreshment as you watch golfers going for that hole-in-one! An extra deep single car garage easily fits your car + golf cart. Golf membership available, valued at $55,000 with $13,750 transfer fee payable by buyer within 12 months of closing. Having two world class golf courses to play is a golfer's dream come true! And only a short distance away, just up the hill, we couldn't have asked for a better neighbour with Sparkling Hill Wellness Hotel & their beautiful world class spa. Sparkling Hill is the world's best wellness hotel in the mountain category! Kalamalka & Okanagan Lakes are a short drive for untold hours of boating & swimming! Skiing at Silver Star is only 45 minutes away! See why this is one of the best places to live! (id:46156)
4926 Timber Ridge Road Unit# 48
Windermere, British Columbia
Welcome to The Hideaways at Tegart Ridge, a future-forward lakeside living experience on the stunning shores of Lake Windermere. This exclusive community redefines luxury, offering not just a vacation spot but a lifestyle. Whether for a relaxing getaway or a forever home, these brand-new, contemporary vacation residences blend modern elegance with everyday comfort. Residents enjoy private beach access and the ease of a strata-managed community. This spacious 3-bedroom, 2-bathroom model features open living space. Expansive vaulted ceilings and oversized south-facing windows flood the home with natural light, while premium finishes enhance every detail. Built with sustainability in mind, these homes are energy efficient, saving you hundreds annually. This unit has been upgraded to a Level 4 heat pump (INCLUDED IN PRICE), this home offers cutting-edge features and luxury. Step outside to enjoy community amenities like a sport court, bocce lanes, gardens, picnic areas, and scenic walking paths, all just steps from your door and the pristine beach. Airbnb zoning approval. Photos, video & virtual tour in the listing are of a previously built home with similar finishes; actual finishes may vary. This property is under construction with fall completion date set. DRYWALL STAGE - ESTIMATE END OF SEPT COMPLETION (id:46156)
4926 Timber Ridge Road Unit# 50
Windermere, British Columbia
Welcome to The Hideaways at Tegart Ridge, a future-forward lakeside living experience on the stunning shores of Lake Windermere. This exclusive community redefines luxury, offering not just a vacation spot but a lifestyle. Whether for a relaxing getaway or a forever home, these brand-new, contemporary vacation residences blend modern elegance with everyday comfort. Residents enjoy private beach access and the ease of a strata-managed community. This spacious 3-bedroom, 2-bathroom model features open living space. Expansive vaulted ceilings and oversized south-facing windows flood the home with natural light, while premium finishes enhance every detail. Built with sustainability in mind, these homes are energy efficient, saving you hundreds annually. This unit has been upgraded to a Level 4 heat pump (INCLUDED IN PRICE), this home offers cutting-edge features and luxury. Step outside to enjoy community amenities like a sport court, bocce lanes, gardens, picnic areas, and scenic walking paths, all just steps from your door and the pristine beach. Airbnb zoning approval. Photos, video & virtual tour in the listing are of a previously built home with similar finishes; actual finishes may vary. This property is under construction with fall completion date set. DRYWALL STAGE - ESTIMATE END OF SEPT COMPLETION (id:46156)
1433 Sugar Lake Road
Cherryville, British Columbia
If its privacy and space you require, here it is! 60 acres with a newer 3 bed / 2.5 bath home with additional 1 bed/1 bath cottage and freestanding 30' x 40' garage/workshop. Evergreen trees line the driveway to an open area of approximately 5 acres where the home has clear view of distant snow capped mountains. Main Floor: The kitchen boasts granite counter tops hardwood cabinets and tiled floor. The kitchen is open to the dining and living room where the massive vaulted ceiling allows for ample light from the floor to ceiling windows. The flooring is scrapped hardwood with in-floor boiler heat keeping this living space warm and inviting. The primary bedroom is located on the main floor which has a 4 piece ensuite bath and walk through closet. There is an elevated wrap around concrete deck accessible from the kitchen and primary bedroom. Downstairs: Level walk-out basement with a large carpeted family room with 2 additional bedrooms, full bath, mechanical and cold room. The outbuildings consist of the small cottage with long term tenant, insulated garage/workshop with power, water, and concrete floor, plus 2 additional pole sheds for vehicle or mach. storage. Water is provided by drilled well indicating 10 GPM, as well as a domestic Water Licence off Switchback Creek. The home is heated with in-floor heat provided by remote wood boiler in the yard and electric baseboards for backup. Great recreational area, located close to Sugar Lake, Shuswap River & adjacent to Crownland. (id:46156)
3411 18 Avenue Unit# A&b
Vernon, British Columbia
Legal Duplex, that's pretty suite. Great income helpers on each side of the duplex. Large lot with alley access, lots of parking, and double garage. Huge fenced yards both front and back, perfect for pets and kids! Fruit trees and gardens are ready to go. City and mountain views. Walking distance to downtown or the Hospital. Very close to bus routes. 2 min to Mission Hill Elementary, 3 min to Wholesale Club, 5 min to Polson Park and Galaxy Cinema, 8 min to Kin Beach. Duplex left side has 2 bdrms up and 1bdrm down. Right side has one bedroom up and 1bdrm down. This is an excellent investment property. (id:46156)


