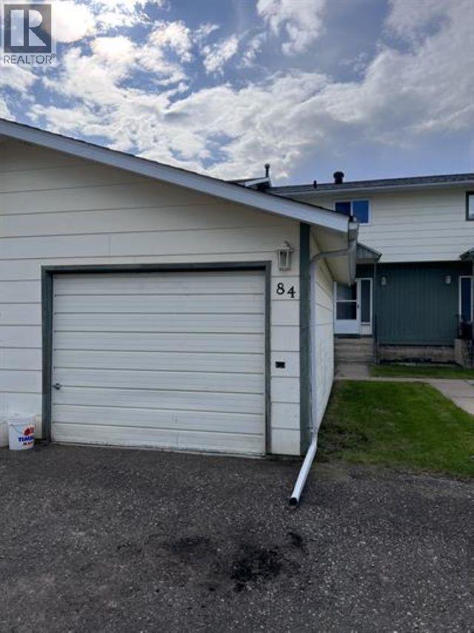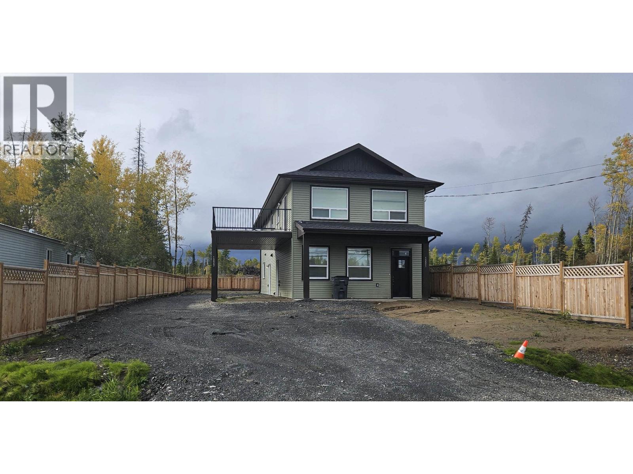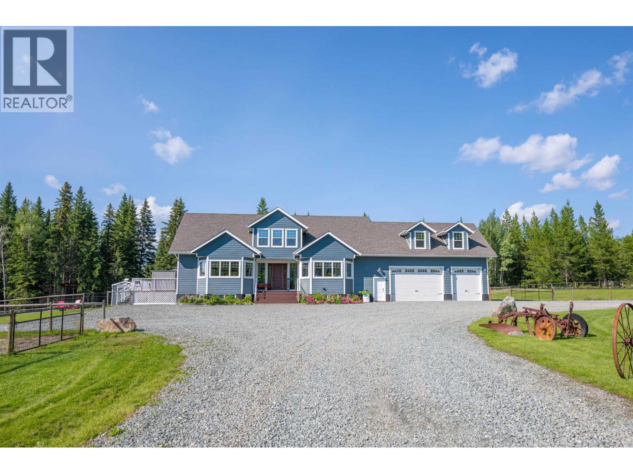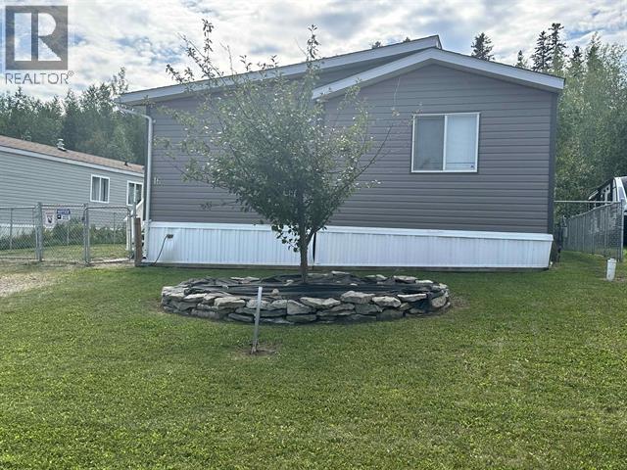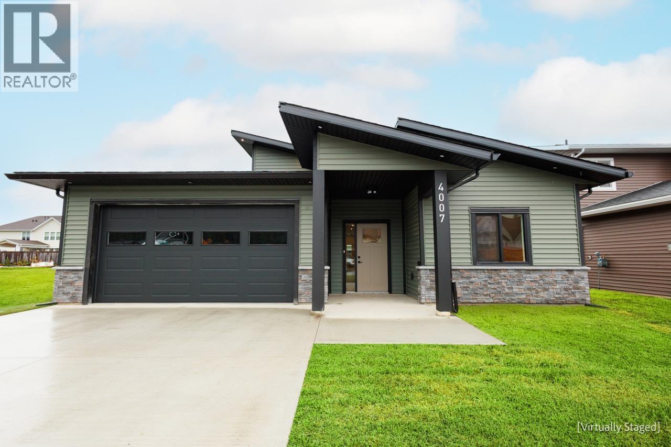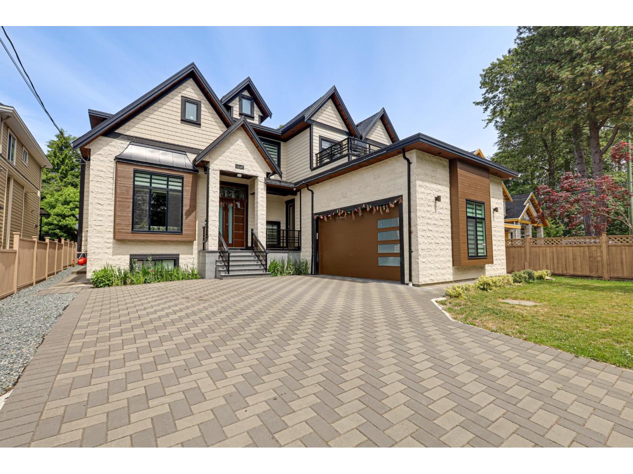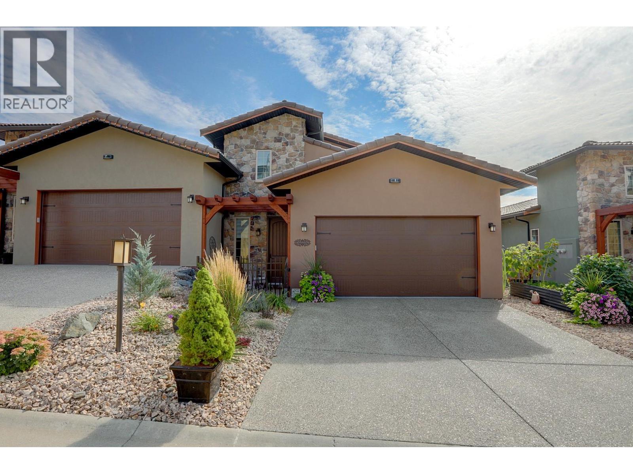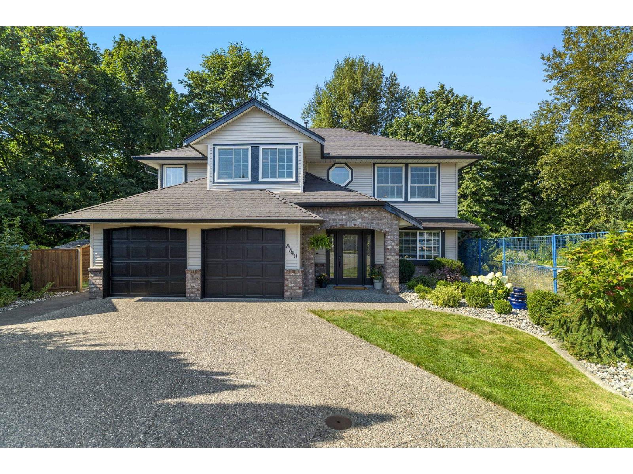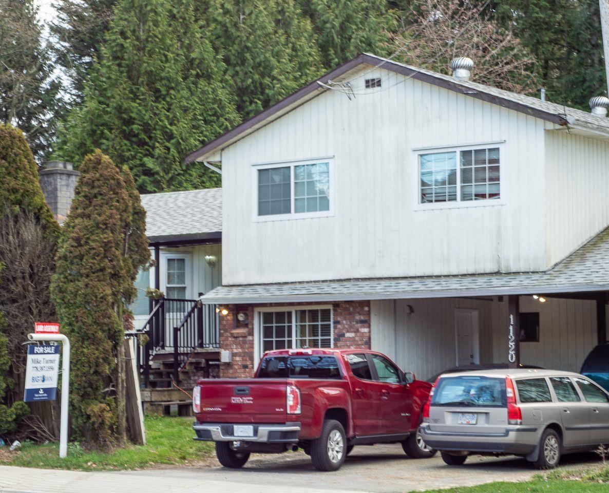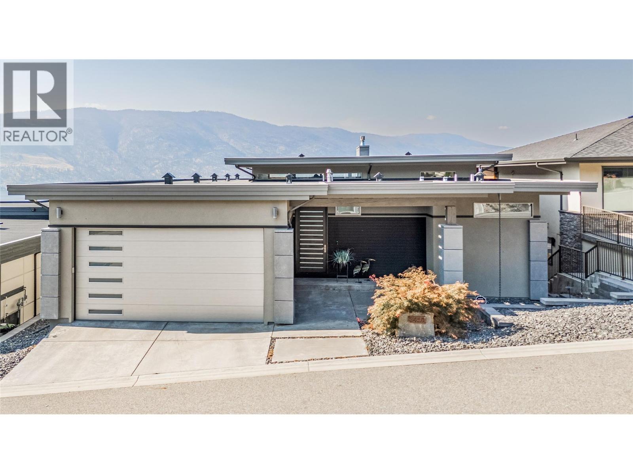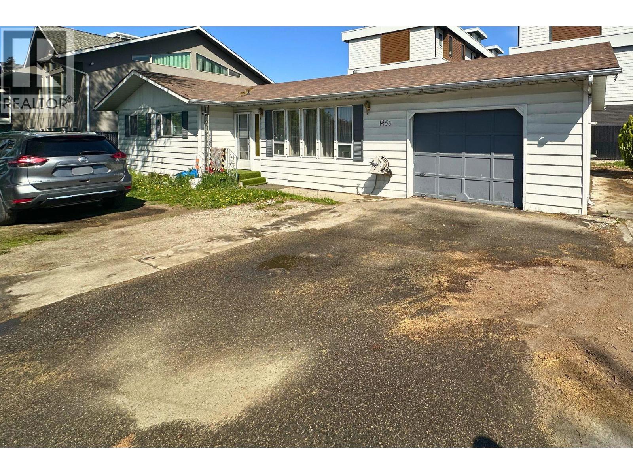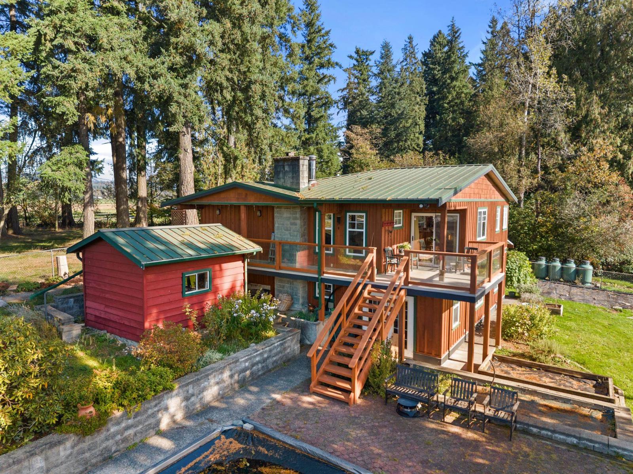84 5550 Simpson Trail
Fort Nelson, British Columbia
Tucked in the upper, more private section of the Mountainview Condos, this 3 bedroom, 2 bath home features updated flooring & a refreshed bathroom for a modern touch. A solid, low maintenance investment in a well-managed complex with playground, garbage, snow removal & grounds keeping included in the strata fee. Attractively priced with excellent returns. (id:46156)
1221 N Blackburn Road
Prince George, British Columbia
Beautiful 2 year old home with a legal 2 bedroom suite. This modern property offers 3 bedrooms on the main floor with an open, bright layout perfect for family living. The kitchen features contemporary finishes and plenty of natural light flowing into the spacious living area. Downstairs, the fully self-contained 2 bedroom suite with private entry and shared laundry. The 0.19 acre lot is fenced on three sides, offering great privacy and room to enjoy the outdoors. Covered carport, newer construction with no GST and remaining New Home Warranty. Convenient Blackburn location close to schools and parks make this a great find. (id:46156)
3900 15 Mile Road
Prince George, British Columbia
This stunning custom-built home is on 19.2 acres, fully fenced for livestock. Designed with luxury, and functionality, it offers a blend of modern amenities & rural tranquility. Discover 5 spacious bedrooms & 5 bathrooms, laid out to provide comfort & space for everyone. The main boasts rich hardwood, and heated bathroom floors on the main and upper levels, with convenience of a laundry chute. The kitchen includes hot water on demand, reverse osmosis water filtration system,, 2 large water tanks & soft water system. The luxury master suite includes a steam shower & large soaker tub. Includes a triple-car garage and 400amp service. Enjoy riding in the outdoor arena 2 stall barn with power and auto watering system. This home is surrounded by lakes and endless trails for riding and ATV lovers (id:46156)
16 5701 Airport Drive
Fort Nelson, British Columbia
Calling all supersavers!!! Reduce your utility bills with this rebuilt mobile that has had the insulation, plywood, vapour barrier, and siding replaced from top to bottom, now exceeding manufacturers specs and substantially increasing heating and cooling efficiency. All ceilings have been refinished to remove popcorn ceiling and just when you thought it had to stay, the addition was constructed for easy removal so you can relocate to the location of your dreams. Traditional three-bedroom, two-bathroom open-concept floorplan. A great investment that will provide you with return for years to come. (id:46156)
4007 Nash Drive
Terrace, British Columbia
Welcome to your dream home - a stunning, brand new, rancher crafted with care by Swift River Construction, located on the newest street on the Bench. Step into an open-concept living space, bright and perfect for entertaining. The modern kitchen features LG stainless steel appliances, quartz countertops, and huge walk in pantry. 3 large bedrooms, with the primary featuring a spa-like ensuite and large walk-in closet. Outside, enjoy the covered concrete patio and spacious yard await your barbecues, playtime for the kids and pets. The double garage and massive driveway make parking trucks and trailers a breeze. Built with top-notch quality, this home has it all. Plus a heat pump and 2-5-10 warranty! It's not just a house-it's where your story begins. Come see it and fall in love! Virtual stg (id:46156)
12187 71 Avenue
Surrey, British Columbia
[[[3 LEVEL HOUSE WITH THREE RENTAL SUITES (2+2+1 = $5k rental income) ]]] Centrally located in West Newton, Wecome to this Large Home with 12beds & 9baths with living space of 6,147 sq.ft. Main Floor offers a Spice Kitchen with large floor plan and 2beds. Top floor has 5 good size bedrooms. LOT spans over 8,688 sq.ft (60x142) LOT with a extra large driveway for 6 Cars. Don't miss the opportunity to own this incredible home. (id:46156)
595 Vineyard Way N Unit# 8
Vernon, British Columbia
Designed for everyday living and entertaining, featuring a chef’s kitchen with an oversized island, bar-style seating, and upgraded appliances. The open-concept living and dining areas flow seamlessly to a spacious covered patio for enjoying the sweeping city and lake views. A striking Venetian plaster fireplace (electric) and exposed beams in the living room elevate the space with a warm charm. Upstairs, the primary suite occupies the second level, offering a generous walk-in closet and a luxurious 5-piece ensuite with a large upgraded soaker tub with side-mounted taps and a separate glass-enclosed shower. The private rooftop patio provides private oasis with more spectacular lake views. Thoughtful upgrades include: all lighting updated, faucets and fixtures upgraded to matte black. Trim moldings now frame all windows and doors and upgraded tiling enriches the kitchen, bathrooms, and laundry room. A quick hot-water system, upsized tank, and fully finished media/playroom downstairs add to the home’s comfort and livability. Outdoor living has been equally enhanced with, new fencing and stairs along the side of the home, faux grass and a vegetable garden with planters. The hot tub offers the perfect place to relax after a day of enjoying nearby trails or golfing at The Rise — a Fred Couples Signature Course or dinner at The EDGE Restaurant & Bar just minutes away. 2 Pets, no height or breed restrictions. (id:46156)
8340 Miller Crescent
Mission, British Columbia
Welcome to this magnificent home that has the perfect blend of cozy comfort, style and entertainer-friendly spaces. No expense has been spared in the updating of this home. This home is set on over half an acre, this beautifully maintained residence offers exceptional privacy and a stunning backyard designed for both relaxation and gatherings, complete with an automated watering system. Inside, you'll find a kitchen that has very high end appliances, two tone cabinets and gorgeous travertine tile. There are 4 bedrooms plus a versatile home office/den and a full one bedroom ground level suite for income or family. Located in a sought-after neighbourhood within walking distance to schools, this home is full of charm. 2021 HW tank, 2017 AC installed, Pex Piping (id:46156)
3416 Water Birch Circle
Kelowna, British Columbia
Custom built 3521 sf open concept home captivates from the moment you step inside, showcasing a thoughtfully designed layout with soaring ceilings, luxurious details and expansive glass framing lake views from both levels. Chef-inspired kitchen w/ quartz countertops, oversized island w/ sleek pop-up outlet, gas cooktop, double wall ovens, beverage fridge, Fisher & Paykel appliances + dual drawer dishwashers. Soft-close cabinetry, b/in spice rack, spacious walk-in pantry and modern travertine backsplash. The primary is a private retreat boasting an impressive closet + spa-inspired ensuite w/ heated floors, double sinks and a free-standing soaker tub. Lower level offers 2 generous bedrooms, a versatile family/rec space and access to a private hot tub. Enjoy entertaining year round w/ infrared heaters on deck, motorized sunshades, a BBQ outlet and frosted glass railings for privacy. Extras radiant in-floor heating, Navien water system, 8’ solid core doors, convenient laundry chute, dimmable lighting, motorized blinds, epoxy floors & storage cabinets in garage, new washer/dryer. Meticulously maintained and beautifully finished, this home offers luxury, function, and comfort—all within one of Kelowna’s most desirable lakeview communities. McKinley Beach is known for its natural beauty and extensive outdoor amenities - a private marina, 10km of walking trails, playgrounds, tennis/pickleball courts an outdoor gym and only mins to YVR, retail and shopping! Furniture negotiable. (id:46156)
1456 Springfield Road
Kelowna, British Columbia
Unlock the potential of this centrally located property at 1456 Springfield Road — a great opportunity in one of Kelowna’s most connected and high-demand corridors. With UC2 zoning, this lot offers a range of development possibilities, including multi-family, mixed-use, or live/work configurations (up to 6 stories with city approval). Sitting on a flat 6,011 sq ft lot, this 2-bedroom, 2-bath rancher provides a solid foundation for rental income, personal use, or immediate redevelopment. The property is nestled in the heart of Springfield/Spall, walking distance to shopping, schools, parks, and major transit routes — making it a smart acquisition for any stage of your investment journey. Whether you're a first-time buyer looking for land value, a builder planning your next infill project, or an investor holding for future growth, this is an opportunity to secure a UC2-zoned property in a thriving part of Kelowna. (id:46156)
27382 84 Avenue
Langley, British Columbia
Discover country living at its finest on this serene 13-acre property just 10 minutes from Fort Langley and with easy freeway access and mountain views. The 3,347 sq. ft. home sits up high at the back of the property and offers 4 bedrooms, 3 bathrooms, with a spacious rec room below. Enjoy an outdoor pool surrounded by mature fruit trees. Perfect for equestrian enthusiasts, the property features an 8-stall barn, a 4-stall horse barn, and ample storage and workshop space (2,221 sq. ft. workshop, 1,188 sq. ft. storage, and two barns of 1,629 sq. ft. & 1,067 sq. ft.). A rare opportunity for privacy, space, and rural charm-just minutes from the city. (id:46156)


