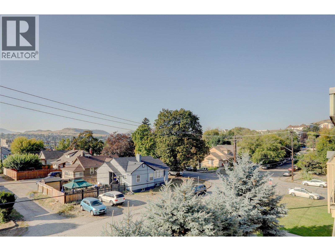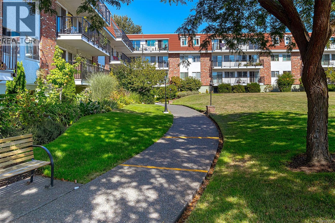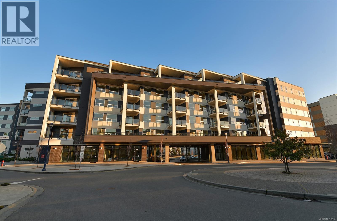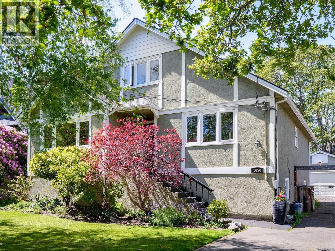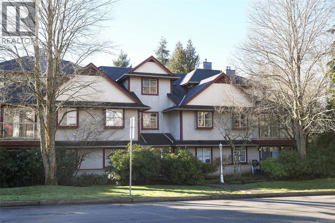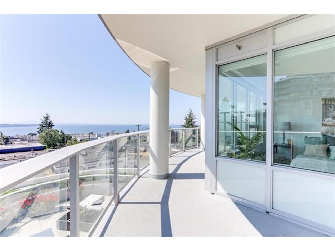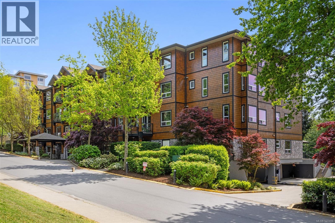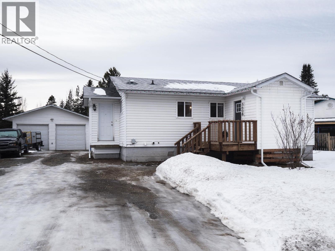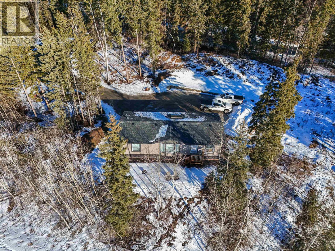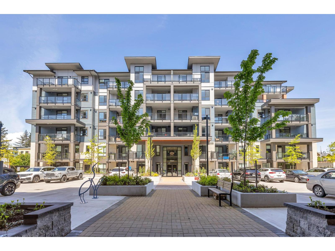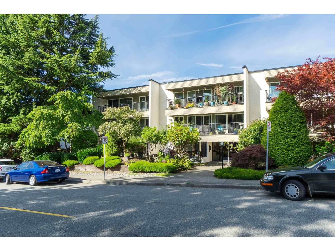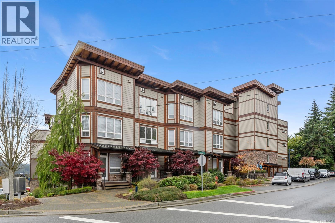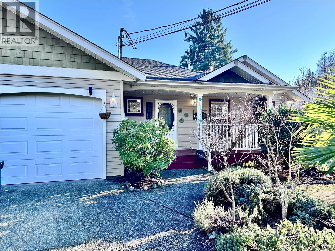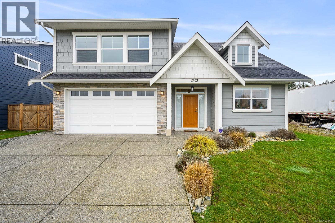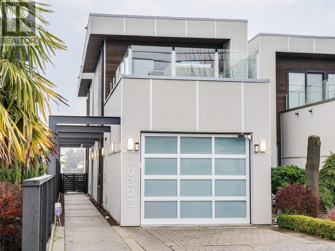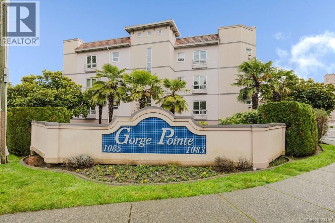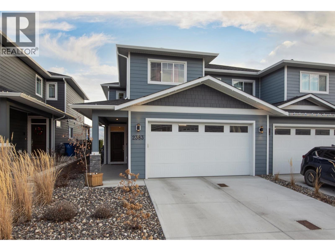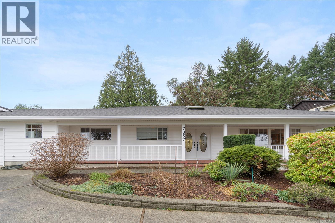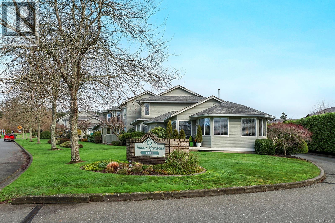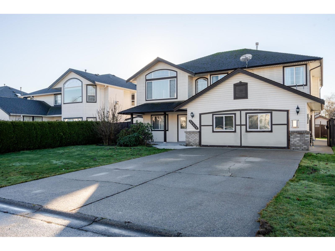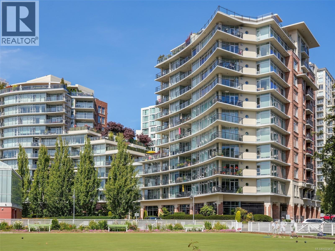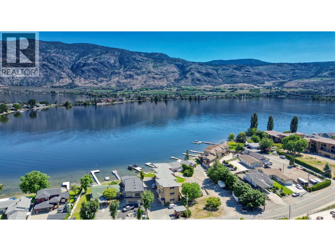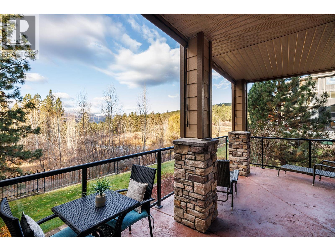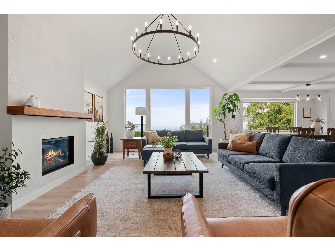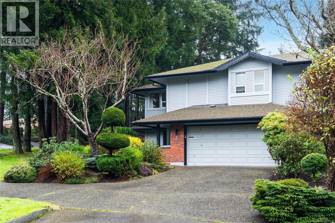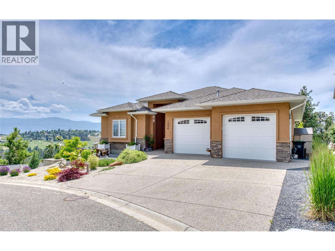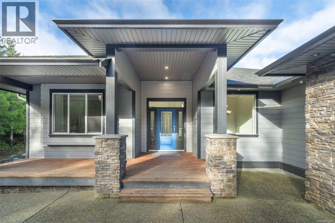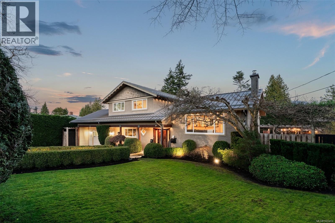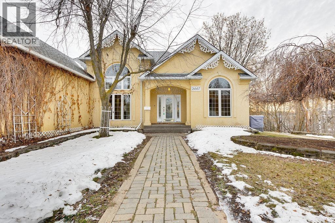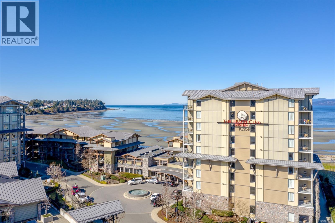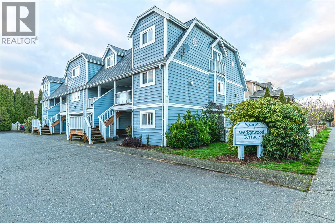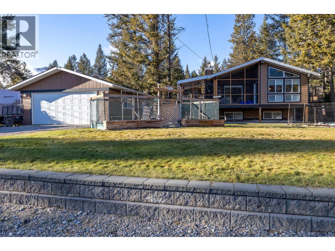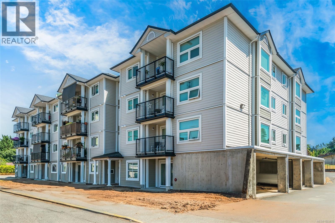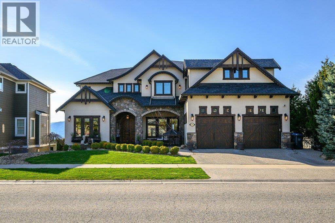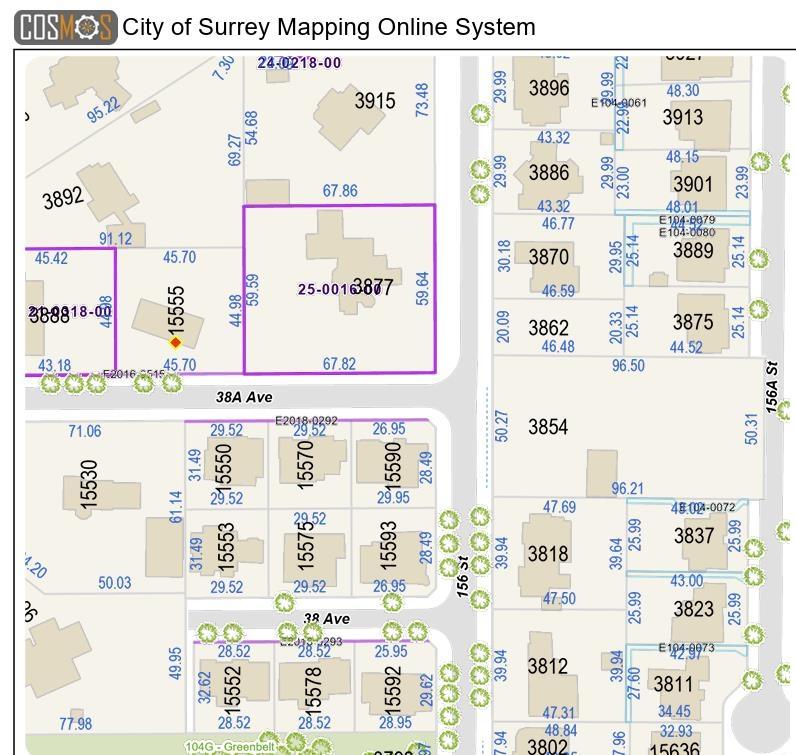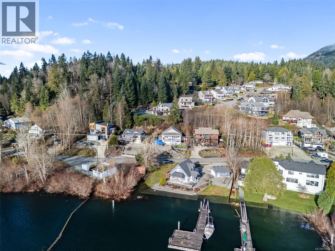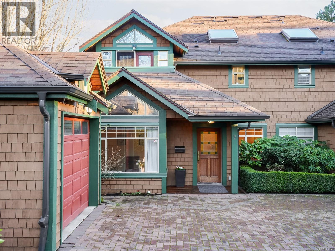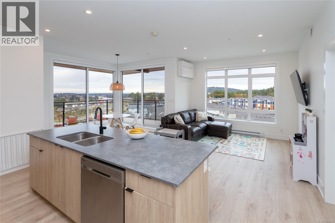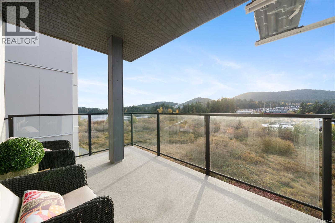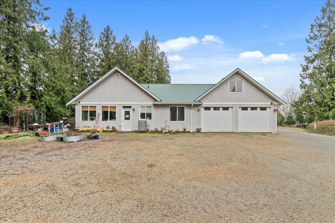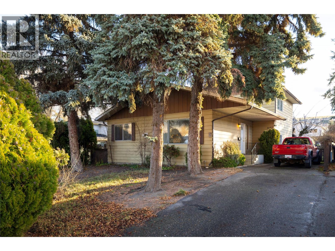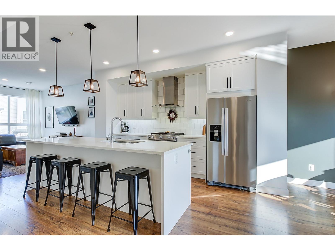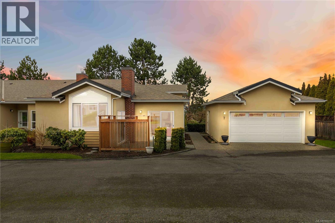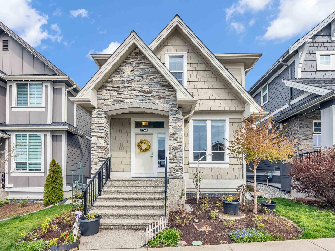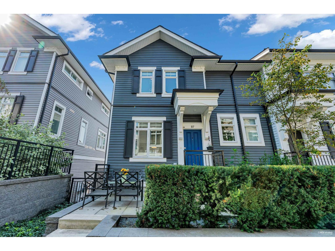3304 35 Avenue Unit# 415
Vernon, British Columbia
Bright, south-facing top-floor 1-bedroom in the heart of downtown. Freshly painted and lightly updated, this open-concept unit features newer appliances and a decorative fireplace mantle. Enjoy excellent natural light and city views. The building offers an updated elevator, shared coin laundry, and open parking. Well-maintained strata with ongoing improvements. Strong rental history and walkable to shops, restaurants, and amenities—ideal for first-time buyers or investors. (id:46156)
110 1680 Poplar Ave
Saanich, British Columbia
Modern and bright southeast-facing 2-bedroom + den suite offering over 1,500 sq ft of stylish living space. Enjoy an unbeatable location—just steps to shopping, restaurants, transit, and the University of Victoria. This beautifully updated home features a renovated kitchen with modern Stainless Steel Appliances, upgraded bathrooms, new flooring, designer lighting, and fresh décor throughout. The spacious layout is perfect for comfortable living and entertaining. The well-managed strata includes heat and hot water in the fees, plus great amenities like an indoor pool, workshop, recreation room and sauna. Separate storage and parking included. Enjoy your time on the expansive 170 sq ft balcony. The den offers a Murphy bed which is wonderful to have for guests. This is a SECOND FLOOR SUITE. A rare find in an exceptional area! (id:46156)
308 947 Whirlaway Cres
Langford, British Columbia
VIRTUAL OPEN HOUSE, HD VIDEO, AERIAL, 3D MATTERPORT, PHOTOS & FLOOR PLAN AVAILABLE ONLINE! This pet-friendly 2-bd, 2-bth condo w/ parking and storage combines modern design w/ everyday comfort & luxury. Located on the quiet side of the building, this home features a thoughtful designed open-concept floor plan that feels bright and inviting. The chef-inspired kitchen includes premium stainless steel appliances—including a gas range & high-quality cabinetry for both style and functionality. Elegant Euro-style oak laminate flooring flows seamlessly throughout the main living areas, while carpets add warmth and comfort to the bedrooms. Enjoy access to fantastic building amenities; a fully equipped gym & rooftop terrace perfect for socializing or relaxing. Fantastic location close to great shops, restaurants & more! Measurements per Strata Plan: 926 sq.ft. Floor Plan: 1,000 sq.ft. finished + 107 sq.ft. unfinished = total 1,107 sq.ft. (id:46156)
1650 Hampshire Rd
Oak Bay, British Columbia
Classic 1940 Oak Bay home located just steps to the Oak Bay Village. Your new home shows beautifully and features: a modern kitchen with stainless appliances & quartz countertops, both fir and oak (living, dining & halls) wood floors, large formal dining room, cozy gas fireplaces, lots of leaded glass and French doors. There is a large, self-contained 1-bed suite (unauthorized) with its own entrance. The large 7,260 sq. ft. lot has a sunny west facing backyard. There is a private deck off the kitchen - great for family gatherings and BBQ’s. A real bonus is the double garage, which can be hard to find in the area. The location is top drawer with eateries, coffee shops, banking, pharmacy and a pub just a short stroll away. Do you like the beach? Willows is just a 18 min. walk away. No disappointments here – book your private showing before it’s gone? (id:46156)
4705 Barrow Rd
Metchosin, British Columbia
Come and discover this private Metchosin retreat, on over 2 acres of forested beauty with a seasonal stream and the timeless character of a Pan-Abode style home. With 4 bedrooms and 3 baths across approx. 2,400 sqft, this inviting family residence offers wood-clad walls, vaulted ceilings, and spaces that radiate warmth and charm. Gather in the glass-enclosed hot tub room, relax on the deck surrounded by nature, or explore the grounds and outbuildings including a powered workshop, chicken coop, shed, and firewood storage. Recent upgrades, including a heat pump, 200A electrical, and generator system bring modern comfort to this West Coast sanctuary. The property backs on to a 160 acre nature preserve, providing a feeling of endless greenery. Here, mornings start with birdsong, evenings end under starlight, and every day offers the chance to slow down and connect with what matters most. (id:46156)
201 2655 Muir Rd
Courtenay, British Columbia
Bright & Charming Corner Unit - Move-In Ready! Step into this sunny 2 bedroom, 1 bathroom corner unit, freshly painted with sleek new vinyl plank flooring and a brand-new hot water tank for worry-free living. Cozy up by the gas fireplace on cooler evenings, or enjoy the convenience of in-suite laundry at your fingertips. Perfect for first-time buyers or savvy investors, this well maintained building is ideally located near the Hospital, NIC College, Sandwick Park, elementary schools, the Aquatic Centre, Costco, Crown Isle shopping, and just minutes to the Base. Don’t miss this rare gem! (id:46156)
407 1441 Johnston Road
White Rock, British Columbia
MIRAMAR VILLAGE BY BOSA. Sensational 2 bed/2 bath southeast corner unit facing south with panoramic ocean views. Spacious bedrooms on opposite side providing privacy and spectacular ocean view from the primary bedroom. Bosch appliances, stone counters and engineered hardwood floors thru out. Airconditioning, and in floor radiant heat in the luxurious ensuite. Two parking stalls and separate storage. Fantastic location, walk down to the beach, shops, restaurants and close to bus transportation. Top of the line amenities featuring a 15,000 sqft roof top terrace, gym, putting green and outdoor pool/hot tub overlooking the Ocean. Shows very well! (id:46156)
1554 Marina Way
Nanoose Bay, British Columbia
Set in the desirable Beachcomber community of Nanoose Bay, this well-cared-for 3-bedroom, 2-bath rancher offers easy one-level living, a crawl space, and a private, productive, established garden. Built in 2008 on an 11,380 sq ft (.26 acre) lot, recent updates include fresh paint, new pot lights and baseboards, and a heat pump with A/C. The double garage, 13’ x 11’ wired shop, crawl space, and garden shed provide excellent storage throughout the property. Outdoors, enjoy boat/RV and lots of guest parking along with a lush irrigated garden featuring fig, apple, plum, and cherry trees. Springford Farms is just down the road for farm-fresh produce and everyday essentials, while Fairwinds Golf Club Resort is only a five-minute drive away. With Sunshine Marina across the road and Beachcomber Regional Park just steps away, you’ll be hard-pressed to find a better setting—this is relaxed coastal living at its best. (id:46156)
210 201 Nursery Hill Dr
View Royal, British Columbia
OPEN HOUSE SATURDAY JAN 17 @ 2:30-4! Located just steps from the Galloping Goose, a couple minutes walk from Thetis Lake and in close proximity to major bus & transportation routes, adventure awaits right outside of your door step! This bright, corner 2 bedroom/2 bathroom unit is move-in ready & comes with BRAND NEW laminate flooring & fresh paint throughout. A well thought out floor plan allows for separation between your large primary bedroom with walk in closet & 3 piece ensuite and the secondary bedroom thanks to a dedicated dining area and FLEX SPACE! Enjoy in-suite laundry, a secured underground parking stall, same floor storage locker & NO SIZE RESTRICTIONS on your furry friends. Relax on your downtime by exploring the nearby Thetis Lake Trails, basking in the sun from your balcony or park-like green space exclusively for your strata or by taking advantage of the on site fitness centre. With its resort-like feel and surrounding nature, you'll feel like you're on a permanent vacation at The Aspen! (id:46156)
5608 Park Drive
Prince George, British Columbia
This well-maintained property offers thoughtful updates throughout, including newer windows, hot-water-on-demand, high-efficiency furnace and new roof and gutters. The main level features a bright, open-concept layout with a spacious kitchen and large island, three bedrooms, and direct access to the backyard deck. Set on a generous 0.3-acre lot, the fully fenced yard offers exceptional privacy and backs onto a peaceful creek. The basement includes shared laundry and a two-bedroom suite with a separate entrance - ideal for extended family or added income. Completing the package is a large heated detached double garage, all located in a highly desirable area close to schools, shopping, and everyday amenities. Great opportunity here - don't miss out! (id:46156)
2281 Blackwater Road
Quesnel, British Columbia
Discover 37 acres of prime, flat land ideal for horses, livestock, or crops just 10 minutes from town on paved roads. This 3 bed, 2 bath home was built in 2016 (finished in 2019) and sits elevated on a knoll, offering serene views of meadows and abundant wildlife. Enjoy dyed concrete walkways encircling the home, a spacious deck, and a beautiful patio for peaceful outdoor living. Features include insulated skirting, new 24x24 wired shop with lean-to, ample parking, fencing with cross-fencing, and a new stock waterer. Recent concrete work adds polish and functionality. Efficient to heat, with a 2019 drilled well (7 gpm) and new sewer system complete with maintenance manual. Private and turnkey, this property is perfect for a hobby farm or country lifestyle. Quick possession available! (id:46156)
512 45497 Campus Drive, Garrison Crossing
Chilliwack, British Columbia
Nestled in Sardis' charming Garrison Campus master-planned community, The York Residences by Diverse Properties cultivates connection and quality. Built by the same developers of Garrison Crossing and River's Edge, with all amenities, including the Canada Education Park, Vedder River, shops, restaurants and grocery store & pharmacy all within a 5 minute walk. This modern penthouse feature quartz countertops, stainless steel appliances and an efficient heat pump to keep you cool in the summer and warm in the winter. Come for the stunning park and mountain views. Whether you choose to live or invest, a home at The York Residences is a smart choice for today and tomorrow. (id:46156)
#304 1351 Martin Street
White Rock, British Columbia
The DOGWOOD. ESTATE SALE & MOTIVATED SELLER! Sought-after 55+ community in the heart of White Rock. Bright, sunny, top-floor end unit boasts a 28 foot long balcony perfect for sipping coffee & watching the sun rise. This large 1117 sq.ft. 2 bed/1.5-bathroom suite offers ample natural light and plenty of space to relax. It accommodates house size furniture making it great for downsizing. With in suite laundry, one parking stall and one storage locker included, you'll have everything you need. Bring decorating ideas & enjoy the best of White Rock living with its beautiful beaches, shops, and restaurants just a short walk away. Plus, with easy access to downtown Vancouver, you can enjoy the best of both worlds. Strata fees cover heat and hot water. Pets allowed (2 cats or 1 small dog/ 1 cat) (id:46156)
202 6591 Lincroft Rd
Sooke, British Columbia
O/H SAT JAN 17 12-1:30! A true west coast oasis, this spacious 2 bed/2 bath condo offers the unbeatable convenience of being within walking distance of all Sooke’s Town Core amenities, while offering the peace and tranquility that comes with being perched along Sooke’s harbour. The spacious floor plan invites you in, beautiful hardwood flooring and gleaming granite countertops captivate you and the meditative trickling from the gorgeous pond outside relaxes you. Enjoy relaxing and bbqing all year round on your covered and HEATED balcony, peek-a-boo ocean views and upgraded appliances! Thoughtfully constructed, both bedrooms feel like primary's thanks to each having access to bathrooms which include top of the line accessibility features such as a walk-in tub, grab bars and a touchless bidet, ideal for those wanting to maintain their independence for years to come. This condo is truly a west coast wonder - call to book your showing today! (id:46156)
B 111 Gifford Rd
Ladysmith, British Columbia
Such a wonderful strata duplex with a Peek-a-view. You can live upstairs and have your in-laws or best friends live in the lower suite. The location is central to all amenities and your comfort and safety are assured. The neighbors are very quiet and friendly too. You really have to see it for yourself. Really. Stop scrolling now and contact your agent. This unit is the paragon of stratified duplex properties... the pineapple on the pizza's of duplex properties... the panache of the Broadway chorus' of duplexes presented for sale in Ladysmith. (id:46156)
2373 Brookfield Dr
Courtenay, British Columbia
Built in 2021 by local builder Rideout Construction, this thoughtfully designed Courtenay home offers a functional and versatile layout on a quiet street in a highly desirable neighbourhood. The open-concept main floor is highlighted by over 12’ vaulted ceilings, exposed fir beams, and a cozy gas fireplace—creating a bright, welcoming space with true West Coast character. The primary bedroom is conveniently located on the main level and features a walk-in closet and an tiled ensuite with double sinks. Upstairs, you’ll find two additional bedrooms plus a spacious bonus family room ideal as a fourth bedroom, home office, gym, or media room. Quality finishes include Hardie plank siding, a heat pump for efficient year-round comfort, and a double car garage. Steps from Brookfield Park’s brand-new playground, surrounded by walking trails, and close to schools, shopping, amenities, and major routes. Top this off with a relaxing hot tub and a sun soaked patio for your own summer getaway! (id:46156)
10303 Resthaven Dr
Sidney, British Columbia
Experience the pinnacle of coastal luxury in this 2337' walk-on waterfront masterpiece. Melding progressive building technologies with high-end architectural design, this home offers a seamless transition between sophisticated interiors and the rugged beauty of the shoreline. Open concept living gallery with 10' ceilings and floor to ceiling glazing harvest the natural light and frame marine views. A kitchen of culinary delight with walnut cabinetry, professional grade appliances & quartz counters. Versatile spaces include 3 beds, 4 baths, & a loft-style flex space. Choose your retreat with dual primary suites, the main floor, or upper floor with a step out sunrise deck. Beachside patio with fire pit at the waters edge...the ultimate destination for sunset drinks or launching a kayak/paddle board. Year round comfort with heating and cooling, and low maintenance landscaping offers a lock and go lifestyle. Minutes to the finest marinas, shopping & services. A splendid offering indeed. (id:46156)
401 1085 Tillicum Rd
Esquimalt, British Columbia
Welcome to top-floor waterfront living at Gorge Pointe, where expansive water views, soaring ceilings, and abundant natural light create a truly special home. This beautifully maintained 2 bedroom, 2 bathroom residence offers fantastic views of the Gorge Waterway, enhanced by high ceilings and two skylights that flood the space with light. The open-concept living and dining area is warm and inviting, centred around a cozy gas fireplace and opening onto a generous balcony—perfect for morning coffee or evening sunsets over the water. The balcony is accessed from both the living room and the primary bedroom, seamlessly blending indoor and outdoor living. The well-designed layout provides excellent separation between bedrooms. The spacious primary suite features water views, a walk-through closet with custom cabinetry, and a refreshed ensuite. A second large bedroom and full bathroom offer flexibility for guests, a home office, or a family. Numerous thoughtful upgrades and improvements have been completed over the years. Gorge Pointe is a fully remediated, well-run, and proactive strata in a secure, gated community. Residents enjoy an exceptional range of amenities including private dock with affordable moorage, kayak storage, bike storage, upgraded fitness room, guest suite, workshop, car wash station, additional storage, and beautifully landscaped grounds. An on-site caretaker and upgraded security systems add peace of mind. Ideally located along the scenic Gorge Waterway, you’re steps to walking trails, parks, kayaking, and golf, with shopping, transit, and downtown Victoria just minutes away. This is a rare opportunity to enjoy waterfront living with comfort, convenience, and an unbeatable lifestyle. (id:46156)
2383 Hawks Boulevard
West Kelowna, British Columbia
Beautifully appointed home in sought-after Hawks Landing, an exceptional, family-oriented neighborhood in the heart of West Kelowna. Featuring 5 bedrooms and 4 bathrooms, including a fully finished basement (30K) with quality upgrades throughout the home to include flooring and appliances. The upper-level hosts three spacious bedrooms plus a versatile loft area, highlighted by a luxurious, spa-inspired ensuite off the primary suite. The main floor showcases a chef-inspired kitchen, with quartz countertops and island for casual dining, an open-concept great room and dining area, along with an additional bedroom ideal for a home office. Step out onto the walkout patio, perfect for morning coffee or hosting a barbecue on warm Okanagan evenings. The laundry room is conveniently located as a functional mudroom right off the garage. Downstairs is perfectly designed for family living with space for a gym, large family room, and a beautiful guest bedroom with a brand-new bathroom. Enjoy the added bonus of green space directly across the street, ample guest parking, and a nearby park for kids to play. Surrounded by young families and conveniently located close to shopping, schools, golf courses, and world-class wineries, this home offers both lifestyle and location. No Property Transfer Tax, Spec Tax or GST applicable. 99 year pre-paid lease with low strata fee's of $133/mo. Furnishings are negotiable. A fantastic opportunity in a truly unreal neighborhood. Book your showing today. (id:46156)
7037 Dickinson Rd
Lantzville, British Columbia
Ocean View custom Built rancher in desirable lower Lantzville, welcome to 7037 Dickinson Road this 1920 Square foot home site on a .34 of an acre fully landscaped, this home offers a great floor plan, when entering you will see the living room with nice fireplace, nice large windows for natural light Dinning area and full kitchen with center Island, lots of cupboard and counter space, Dutch door access to the covered private patio for outside entertaining or relaxing, going down the hallway you will find a three piece bathroom, two bedroom plus the primary bedroom offering walk-in closet, large five piece ensuite, and lots of room, off the primary bedroom you will find a private sitting room with fireplace for that quite space. At the end of the hallway, you have the large daylight laundry room and access to the double garage, the home offers close ocean view from the front of the house including the covered front pouch, this property is located steps from the beach and a must see. (id:46156)
104 1400 Tunner Dr
Courtenay, British Columbia
Beautifully updated and well-maintained townhome with a convenient location and fabulous views! Two decks, one with SW exposure and one with NE mountain views add to the spacious floorplan of 1,359 sf, 2 BD/ 2 BA. This lovely 2nd floor townhome boasts a stunning new natural gas high-end fireplace with tile surround, hearth and mantle by Cameron, professionally refinished kitchen cabinets, new tall toilets, a split pump for efficient heating and air conditioning, vinyl plank flooring, triple pane windows, and freshly painted walls. Abundant windows create a light filled happy home including a spacious primary bedroom with vaulted ceilings and beautiful 3 pce ensuite with tiled shower and gorgeous herringbone tiled feature walls. The kitchen offers lots of counter workspace, s/s appliances, white backsplash with a serene coastal, handmade look, and a cozy breakfast nook with a view. A covered carport, lots of storage, close to transit, parks, shops, NIC college and the Hospital. (id:46156)
34732 7 Avenue
Abbotsford, British Columbia
Located in the desirable Huntingdon Village, this large 2, 658 sq. ft. home sits on a 60 x 125 ft lot with convenient rear lane access on a quiet no-through street in a safe, family-oriented neighborhood. The converted garage now provides additional comfortable living space, maximizing the home's functional layout. The property includes a legal 2-bedroom suite making this an excellent opportunity for investors or mortgage helpers. Enjoy the best of both worlds, a peaceful, low- traffic community that feels separate and private, yet just minutes from downtown and close to all amenities. This is an ideal location for children, families, and anyone seeking comfort, convenience, and community. (id:46156)
S401 737 Humboldt St
Victoria, British Columbia
Exceptional value in a premier downtown location—showings encouraged and offers welcomed! Elegant 1 bedroom + den at The Aria, combining luxury living with unbeatable walkable convenience. Set amid landscaped grounds, fountains, and heritage architecture, enjoy the Inner Harbour lifestyle steps from the Empress Hotel, Parliament Buildings, Beacon Hill Park, theatres, restaurants, boutique shopping, transit, and float plane terminal. This immaculate home features cherry hardwood floors, granite & marble countertops, stainless appliances, gas fireplace, Travertine tile, European faucets, and floor-to-ceiling windows that fill the space with natural light. Steel-and-concrete construction offers exceptional amenities including gym, sauna, steam room, residents’ lounge, hobby room, secure underground parking, storage locker, and bike storage. Professional caretaker and concierge complete this downtown lifestyle. Priced for value—book your showing and bring your offers! (id:46156)
5405 Oleander Drive Unit# 1
Osoyoos, British Columbia
LAKEFRONT LIFESTYLE!!! BONUS: BOAT SLIP! Gorgeous TOWNHOUSE in CASA AZZURO, an exclusive 4 Unit WATERFRONT COMPLEX in sunny Osoyoos!!! Luxury at its finest with brand new designer inspired kitchen, granite countertops, stainless steel appliances, European crafted tiling, tile flooring, central air conditioning, high ceilings and a lot more. Beautiful spacious 1,563sqft unit featuring a spacious livingroom with gas fireplace, 2 large bedrooms, office/den and 2&1/2 bathrooms. Picture windows with lakeview from the master bedroom and the kitchen/dining room, 2 covered decks with gas BBQ. Extra-large, high ceilings double garage, pantry and plenty of storage room/workshop with separate entrance, and more. Great location, close to schools, walking distance from downtown, community centre, library, shopping, restaurants, coffee shops and all amenities. Family orientated small complex, perfect home for a smaller family or active couple. Water sports such as paddle boarding, canoeing, boating, etc., as well as biking or golfing are all just steps away. (id:46156)
2532 Shoreline Drive Unit# 116
Lake Country, British Columbia
Located at Winterra at the Lakes in beautiful Lake Country, this private and lovingly maintained condo features 2 very spacious bedrooms and 2 full bathrooms with an open floor plan, gas fireplace, large windows that allow for great natural light, a sit up breakfast bar, dining area, gas stove, spacious laundry room, fresh paint and glass sliding doors to the large wrap around covered patio off the kitchen. Enjoy the serenity of mountain views and the privacy of the green space backing onto a small pond. The primary suite has a walk-in closet and 4 piece en-suite, plus both bathrooms have heated ceramic tile floors. This condo includes central a/c, secured underground parking, visitor parking, secure entry, large storage cubby across the hall and a fitness room/ clubhouse packed with amenities. A complete guest room for your visitors to stay is also available to rent with notice in the complex. This is a must see to appreciate! (id:46156)
47385 Swallow Crescent, Little Mountain
Chilliwack, British Columbia
Now available! Immaculate 3442 sq. ft. rancher on a large view lot on Little Mountain, an exclusive and desired Chilliwack neighborhood. Entirely renovated to exacting standards in 2024, the open floor plan, new kitchen & flooring, new fireplace, and custom shelving is complemented by the large windows providing great natural light. The great primary suite with all the trimmings and views to match will wow even the fussiest of buyers. Second kitchen on the lower level, along with two more bedrooms is eminently suitable if desired, with a separate entry. Storage galore as well. Contemporary landscaping and lovely backyard with storage shed complete the picture. Make your move! * PREC - Personal Real Estate Corporation (id:46156)
1 4630 Lochside Dr
Saanich, British Columbia
**OPEN HOUSE SAT Jan 17, 2-4pm** Spacious Broadmead Townhouse with private fenced backyard! With gorgeous wood details, vaulted ceilings and cozy, stone fireplace welcoming you from the moment you walk in, you will instantly realize this is easily a place you could call home. An end unit with flexible layout and airy rooms drenched in natural light allow you to really make this home your own. The fantastic kitchen opens onto an oversized breakfast/family room that could work just as easily as a dining space or a playroom. The living room and dining room flow out onto the private, south-facing patio perfect for kids to play or morning coffees. Upstairs you will find 3 generous bedrooms, 2 bathrooms, large windows and a separate laundry room with storage. 2 min walk to Lochside Elementary! (id:46156)
1064 Aurora Heights
West Kelowna, British Columbia
This beautifully appointed 4 bedroom, 3 bath home is located in one of West Kelowna’s most sought-after communities, Aurora Heights. The spacious main floor offers a bright and open great-room design, a well-equipped kitchen, and a large primary suite with a full ensuite. An additional bedroom and full bath complete the main level. Step out to the covered deck and take in the stunning views of the surrounding forest and nearby wineries. The lower level is perfect for family or guests, featuring two generously sized bedrooms, a full bath, and a massive rec room with a wet bar that is ideal for entertaining. The heated garage is a standout, thoughtfully designed with a custom stainless steel sink in the workshop area, plus an additional parking spot conveniently located next to the lot. This prime location puts you within walking distance of schools, hiking, and mountain biking trails, and only a 10 minute drive to beaches and award-winning wineries. A rare find in an incredible neighbourhood, this home truly has it all. (id:46156)
2615 Timber Ridge Rd
Shawnigan Lake, British Columbia
Make your home in this Enclave of Upscale Rural Homes. Each property here is approximately 2.5acres of mature timber, wild shrubs and flowers and manicured yard according to the owner’s style. 2615 Timber Ridge Dr welcomes you as you turn in past the trees to a light filled home site. Parking is not an issue with a large double garage and outdoor spaces too. Walking up to the covered south facing front door you enter into a wide and warm light filled main living space. The open plan is just right for large or more intimate gatherings. The covered deck off the dining room invites you to sip a tea or a glass of wine as you enjoy the morning or evening light. Just imagine an evening by the fire and the odd voice of an owl in the tree letting you know he is there! This main level accommodates the deluxe master suite, 2 more generous bedrooms, full bathroom, laundry room and garage access. Downstairs are two flex rooms waiting for your ideas. Conveniently the suite has a private covered entrance and its own covered patio. The suite offers two bedroom a full 4-piece bathroom, its own laundry and spacious open plan kitchen, dining area and living room with 8’11” ceiling height... so nice! Outdoors calls as you sit on the deck with your morning coffee listening to the birds welcome the day and the eastern light rises on the horizon looking for you. Current owners add a 24kw Standby Generator(Generac) so you will never be left in the dark! Adventure forth & take trails into Trestle Estates Park that virtually wraps around this enclave of homes on Timber Ridge. You truly are in a world of your own peace and quiet. Come experience this for yourself… take a forest bath everyday! (id:46156)
6293 Marie Meadows Rd
Central Saanich, British Columbia
Welcome to this beautifully updated residence on a quiet no through street in Central Saanich’s desirable Tanner Ridge. This bright home features 4 spacious bedrooms, 2 bathrooms, and a dedicated office. The open kitchen living and dining layout flows easily to an oversized deck off the dining room, perfect for entertaining. The outdoor living is equally impressive, featuring a fully fenced rear yard for privacy and a front yard beautifully showcased by custom landscape lighting. Practicality meets longevity with a durable metal roof, while a high-efficiency heat pump with AC ensures comfort year-round. A large crawl space for storage, and an unfinished walk-out basement are ready for your vision. This property offers the perfect blend of peace of mind and functional luxury in a prime location. Contact your Realtor to book a showing. (id:46156)
2667 Hewlett Court
Prince George, British Columbia
Custom-built home with large, unique rooms throughout. Upstairs features a sprawling living room with full-wall bookshelves and gas fireplace, two bedrooms with Jack & Jill bath, and an updated kitchen with quartz counters, wall oven, and countertop stove, opening onto the spacious deck with sunken hot tub. Primary bedroom has ensuite with jetted tub, shower, and dual sinks. Basement offers massive rec area, two bedrooms with patio access, Jack & Jill bath, office/flex space, laundry with counter space, and storage. Set on a beautifully landscaped, award-winning 0.49-acre lot with 2-car garage. Recent updates include kitchen, roof, furnace, central A/C, water heater, and deck. Versatile home with spaces for entertaining, relaxing, or working from home — perfect for families of any size. (id:46156)
129c/130 181 Beachside Dr
Parksville, British Columbia
Beachfront Condo in the heart of one of Canada's most desirable beaches. Welcome to The Beach Club Waterfront Resort. This quarter share, ground level unit has high end finishing throughout an unobstructed ocean view and the ability to walk out your living space and deck to the beautiful sandy beaches of Parksville. The Master bedroom walks out to a patio and has a spa inspired ensuite. The great room also has amazing sunset views and walks out to the patio and beautifully manicured grounds. A lock of suite is perfect for your teenagers or a second family to invest with the purchase. In suite laundry, gas fireplace, fully stocked kitchen and a soaker tub and stand up glass shower finish off the main unit. The lock off has a coffee and wet bar, stylish bathroom, private deck and stylish bathroom. A gourmet restaurant/bar, pool/hot tub and large gym add to the amenities owners get to appreciate along with the local attractions Parksville has to offer. (id:46156)
1 5788 Howard Ave
Duncan, British Columbia
Welcome to your new home in the heart of Duncan! This charming 2-bedroom, 1-bathroom condo offers comfortable living with a prime central location schools, playgrounds, Sportsplex making it a perfect choice for families and pet lovers alike. One parking stall assigned to this unit. New Appliances, Flooring and Professionally Painted throughout. You won't want to miss this opportunity to embrace the perfect blend of comfort, convenience, and prime location in this delightful move in ready condo. A must see today. (id:46156)
4573 Columere Road
Fairmont Hot Springs, British Columbia
**WELCOME TO THE LAKE! YOUR SEARCH FOR THE PERFECT HOME IN THE SOUGHT-AFTER COMMUNITY OF COLUMERE PARK IS OVER** FANTASTIC LOCATION + LARGE DETACHED GARAGE - RECENT ADDITION ADDS A LARGE SCREENED IN PORCH AND SUNROOM. BEACH, LAKE AND MARINA ACCESS. You will fall in love with the character filed interior of this home, from the pine ceilings and accents to the cozy NAPOLEAN wood burning fireplace (Complete with blower fan to bring heat to the lower level). Magnificent mountain views from the main level, sun room and wrap around screen room. Original owners for nearly 30 years have meticulously cared for this property and have upgraded it to include: CanExel Composite Siding, luxury vinyl plank flooring, a lovely kitchen with pine cabinetry, air-conditioning on the main level, new roof approximately 8 years ago (30 year asphalt), and rough in for a hot tub. The spacious detached garage awaits your recreational gear, vehicles and toys. Within the community this is an excellent location providing you with a short walk or golf cart ride to the community beach, marina and boat launch on Columbia Lake. Enjoy Close proximity to everything that the Columbia Valley has to offer including: Coys par 3 golf course and restaurant minutes away, hot springs, top golf courses, hiking/biking/quad trails, river floats, fishing, skiing, and the amenities and restaurants of Invermere. Secure your recreational retreat and enjoy making memories with family and friends for a lifetime. (id:46156)
212 3855 11th Ave
Port Alberni, British Columbia
Welcome to Cathedral Place, a well maintained building where daily life feels a little more relaxed in the heart of Port Alberni. This second-floor bachelor suite offers an open, efficient layout with elevated mountain views that frame your mornings and evenings. Large windows bring in natural light, and the kitchen and living area flow together, making it easy to cook, work, or unwind in one thoughtful space. Think of this home as a simple base that leaves room for whatever comes next. You’ll also find a full bathroom, in-suite laundry in its own room, and wide hallways with elevator access that make coming and going easier. Indoor mailboxes, secure entry, and tidy common areas reflect the care that’s gone into the building. Step outside and you’re in the centre of it all. Shops, restaurants, green space, and transit are all within walking distance, so you can leave the car parked and still stay connected to the best of the neighbourhood. Recent building updates include a new envelope, modern vinyl windows, updated siding, covered balconies with new railings, and new sliding doors, offering both a refreshed look and added peace of mind. Headlines talk about square footage; real comfort comes from natural light, good maintenance, and a location that works day after day. Rentals and pets are permitted, and with no age restrictions, this home can suit many different stages of life - from first purchase to a straightforward addition to an investment portfolio. Reach out any time to arrange your private viewing. (id:46156)
354 Quilchena Drive
Kelowna, British Columbia
Perched to capture sweeping lake, city, and mountain views, this exceptional lakeview estate offers over 7,700 sq.ft. of refined living across three thoughtfully designed levels. Designed for comfort and entertaining, the home blends timeless architecture with premium finishes and seamless indoor-outdoor flow. The main and upper levels span approximately 4,600 sq.ft., featuring open-concept living spaces positioned to maximize the views. The chef’s kitchen anchors the home with an 8-burner gas range, double ovens, double-wide refrigerator, walk-in pantry, expansive counter space, and under-cabinet lighting, all overlooking the lake. The primary suite is a private retreat with heated tile floors, a spa-inspired ensuite with soaker tub and glass shower, and a custom dressing room with lake views. Each of the five additional bedrooms includes its own ensuite, offering comfort and privacy. The 3,100 sq.ft. walkout basement features heated concrete floors, a wine room, gym, recreation spaces, and a suspended-slab media room. Outdoors, enjoy a saltwater in-ground pool, hot tub, and multiple decks and patios. Comfort and functionality are integrated throughout with dual furnaces, a new Navien hot water tank, dual laundry rooms, powered blinds, built-in sound system, infrared sauna, and a triple heated garage, with potential for a nanny or in-law suite. A rare opportunity to experience elevated lakeview living in one of Kelowna’s most desirable neighbourhoods. (id:46156)
15555 38a Avenue
Surrey, British Columbia
DEVELOPER & INVESTOR ALERT! Rare Morgan Creek opportunity on a massive 22,172 sq ft lot in a prime, private cul-de-sac location. Includes a beautifully remodeled 2,664 sq ft 4-bedroom home, ideal to hold, rent, or live in while planning future development. The real value is in the land - this property is nearly ready to subdivide into two approx. 11,000 sq ft lots. New boulevards and sidewalks are already in place. Surrounded by newly built high quality homes and close to top schools, shopping, and major routes. Exceptional upside in one of South Surrey's most desirable neighbourhoods. (id:46156)
259 North Shore Rd
Lake Cowichan, British Columbia
Welcome to 259 North Shore Road, a beautifully built 2018 home offering stunning views of Cowichan Lake and an unbeatable lifestyle in the heart of Lake Cowichan. Enjoy the convenience of being within walking distance to the downtown core, where you’ll find coffee shops, restaurants, shopping, and everyday amenities, while still being just minutes from popular swim spots, beaches, and endless hiking trails. This thoughtfully designed home features an open-concept main living space filled with natural light and lake views, anchored by a cozy propane fireplace. The modern kitchen is a standout, offering quartz countertops, black stainless steel appliances, ample cabinetry, and a pantry, perfect for both daily living and entertaining. With 2 bedrooms and 3 bathrooms, the layout is ideal for comfort and privacy. The primary bedroom is a true retreat, complete with a luxurious ensuite and patio doors that lead directly to the massive covered deck, an incredible space to relax, entertain, and take in the sweeping views of Cowichan Lake year-round. Outside, the fully fenced backyard is beautifully developed and private, providing a peaceful outdoor oasis. There is also ample parking with space for a boat or RV, making this property perfect for those who love the lake lifestyle and outdoor adventure. A rare opportunity to own a modern home with lake views, walkability, and recreation at your doorstep, this is Lake Cowichan living at its finest. (id:46156)
2 2573 Kilgary Pl
Saanich, British Columbia
*Open House Sat & Sunday 2-4:00pm* Arts & Craft Style 1992 Townhouse at ''The Croft'' is an exclusive enclave of seven homes situated in the heart of the Cadboro Bay Village, offering easy access to restaurants, shopping and Gyro Park/Beach. Tucked away at the end of a private lane awaits this truly elegant two bedroom, three bath home offering over 1900Sf on two levels with large principal rooms. Features, oak flooring, high ceilings, crown moldings, large windows and skylights. Gorgeous kitchen w/granite countertops, tile back splash, s/s appliances & eating nook. Separate dining room, sunken living room with feature fireplace. French doors off the family room leads to a well designed stone patio/deck 700Sf which offers a tranquil retreat and provides excellent privacy overlooking Maynard Park. Master bedroom Retreat w/ensuite and sunny private balcony, large second bedroom with ensuite bath for guests. Separate garage and parking LCP for a second car. Rare offering in this quaint seaside neighbourhood! (id:46156)
314 1110 Samar Cres
Langford, British Columbia
Welcome to Solaris at Westhills, a Built Green Certified community blending sustainability with modern elegance. This well-appointed 2-bedroom plus den, 2-bath condo features 9’ ceilings and lake views. The gourmet kitchen includes gas appliances, island, pantry, cabinetry, stone counters, tiled backsplash, and matte black hardware. The primary suite has a walk-in closet with custom shelving; the den suits office or guest room. Walk-in laundry room with full-size washer and dryer. This smart home provides integrated control for climate, lighting, and security, plus A/C and baseboard heat. Secure building with visitor access. EV-ready stall in a gated parkade, plus car wash, bike/locker storage, and pet wash. Landscaped courtyard with outdoor kitchen, dining areas, seating, and gas firepits. Surrounded by parks, trails, and urban amenities—shopping, dining, movies, cafés, more. Call now to book a viewing! (id:46156)
318 1371 Goldstream Ave
Langford, British Columbia
GST included for a limited time. Enjoy Lake views on the extended patio of this private end corner unit. Move in right away and enjoy new construction with air conditioning. Poised on the shores of Langford Lake, all homes at Trailside at the Lake come equipped with all the amenities for modern living. Bright and airy, including large windows to showcase the views, 9 ft ceilings, laminate flooring, spacious kitchens with quartz counters and a Whirlpool appliance package, window blinds and screens, as well as one (EV ready) parking space. Building includes cardio space, weight room, yoga space, lounge, & work from home office space. Just steps to the Ed Nixon trail and Langford Lake for outdoor adventures. Just a short walk to YMCA, Eagle Ridge and City Center activity complex, as well as many amenities. (id:46156)
53813 Cheam Ridge Drive, Popkum
Rosedale, British Columbia
Privately set on 2.108 parklike acres, custom rancher w/ loft offers comfort, craftsmanship, & rare utility. Home features vaulted ceilings, a dramatic great room with rock-face natural/wood fireplace, & triple French doors opening to the surrounding landscape. The chef's kitchen showcases solid alder cabinetry, granite countertops, double built-in ovens, a large island with secondary sink, & a wet bar.Primary bedroom includes a natural gas fireplace, spa-style ensuite w/ jetted tub, & walk-in closet. Two additional bedrooms, an upper loft, and a full-height crawl space over a partial footprint provide flexibility and storage. Completing the property is an approx. 1,800+ sq ft insulated detached shop with bathroom, roughed-in plumbing, office, & a powered pole barn that is enclosed. (id:46156)
58560 Trans Canada Highway, Laidlaw
Laidlaw, British Columbia
Welcome to your private oasis in scenic Hope! This custom-built 3 bedroom, 2 bathroom home blends comfort, space, and outdoor living. Designed for entertaining, the open-concept living area and kitchen feature expansive windows and vaulted ceilings that flood the home with natural light. Step outside to a massive deck and three additional balconies showcasing breathtaking mountain views. Enjoy a gated, heated outdoor pool set against a stunning natural backdrop. The property offers exceptional functionality with a double garage, ample space for vehicles, toys, and tools, plus service and parking for up to five RVs. Solar power helps keep electricity costs low, and the home is conveniently located near Hwy 1 and steps from hiking trails"-perfect for those seeking privacy and adventure. (id:46156)
1607 45 Street
Vernon, British Columbia
Come see this Family-friendly 4 bedroom, 2 bathroom home in South Vernon. Situated on a flat lot on a quiet street, within walking distance to Fulton and Ellison schools. Okanagan Lake, Marshall Fields, and nearby parks are just minutes away. The main floor features an open-concept kitchen, dining, and livingroom area with a gas fireplace, a bedroom, a combined 3-piece bathroom with laundry, and a spacious family room with a freestanding gas fireplace and access to the covered patio and fully usable, flat backyard. Upstairs offers three additional bedrooms and a full 4-piece bathroom. With a functional layout and great use of space, this home offers excellent potential for a growing family. Bedroom 3 upstairs will need some TLC. Book your showing today. (id:46156)
12075 Oceola Road Unit# 48
Lake Country, British Columbia
Hi there! I’m a charming 3-bedroom, 2-bath townhouse in the heart of Lake Country, and I’m excited to meet my new owners soon! From the moment my current owners found me, it was love at first sight. They’ve cared for me and enjoyed every moment of my beautiful lake view, open living spaces, and modern finishes. My kitchen is a standout — featuring quartz countertops, a gas stove, and plenty of room for cooking and entertaining. Upstairs, I offer comfortable bedrooms, including a bright primary suite, while my tandem garage below provides generous parking and storage. I’m located in a quiet, well-kept community that’s close to schools, shops, beaches, and trails — the perfect balance of convenience and lifestyle. With some home warranty still remaining, peace of mind comes included. There aren’t many homes like me available in Lake Country right now, so if you’ve been searching for a modern, move-in ready townhouse with style, comfort, and a lake view — this might just be meant to be. Come see me soon — I’d love to welcome you home. (id:46156)
7 4291 Quadra St
Saanich, British Columbia
Welcome to Unit 7 at 4291 Quadra Street, a well-maintained 55+ corner unit in the desirable High Quadra area. This 2 bedroom, 2 bathroom home offers comfortable main-level living with 1,382 sq.ft. of thoughtfully designed space. Features include an updated kitchen with breakfast area, family room off the kitchen, separate living room with fireplace, remote-controlled blinds, central vacuum, and all appliances included. Enjoy outdoor living with a balcony, multiple patios, and large landscaped yards. The home also offers a separate garage, crawlspace, and a large unfinished basement with excellent potential for a media room, recreation room, and future bathroom, creating additional living space. Easy to show and ideally located close to shopping, transit, and amenities. Open House Sun Jan 18th 1 pm - 3 pm. (id:46156)
16549 21 Avenue
Surrey, British Columbia
Home Buyers Alert! This gorgeous FOXRIDGE single family home is located in the Most Desirable Grandview Heights Neighborhood, where location is the key! Just minutes to Grandview Corners, Aquatic Centre and steps to Edgewood park, Edgewood Elementary and Grandview Heights Secondary School. This home features 10-foot ceilings on the main and 3 bedrooms upstairs, 3 full bathrooms and one-half bath in total. Basement offers a one bedroom legal suite providing excellent mortgage helper, plus an additional bedroom in basement for homeowner or tenant use. Beautifully finished with engineered hardwood flooring, high end finished throughout, forced air heating, and Air Conditioning. The fully fenced backyard has been upgraded with over 10K in improvements. Don't miss this exceptional opportunity. (id:46156)
87 2070 Oak Meadows Drive
Surrey, British Columbia
Welcome to Holloway at The Boroughs, by award-winning StreetSide. This South & North facing CORNER unit offers 3-bedroom + flex room (can be used as 4th bedroom). Bright open-concept layout with large windows and generous balcony. The kitchen features stainless steel appliances, gas stove and quartz countertops. Includes a side-by-side double garage. Enjoy exclusive access to a private clubhouse with a fully equipped gym, meeting room, floor hockey court, theatre, and more. Ideally located in the heart of Grandview Heights, this home is just steps from the new Elementary School, shopping at Grandview Corners, and everyday conveniences. Minutes to the Grandview Ridge Trail, Highway 99, White Rock Beach, and the US Border. Must See ! (id:46156)


