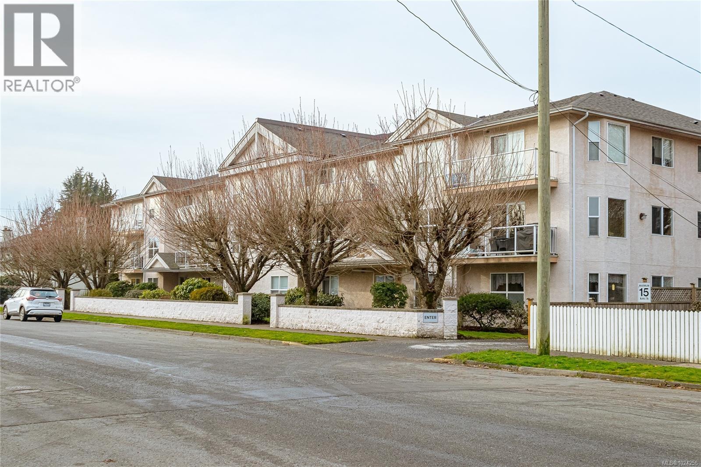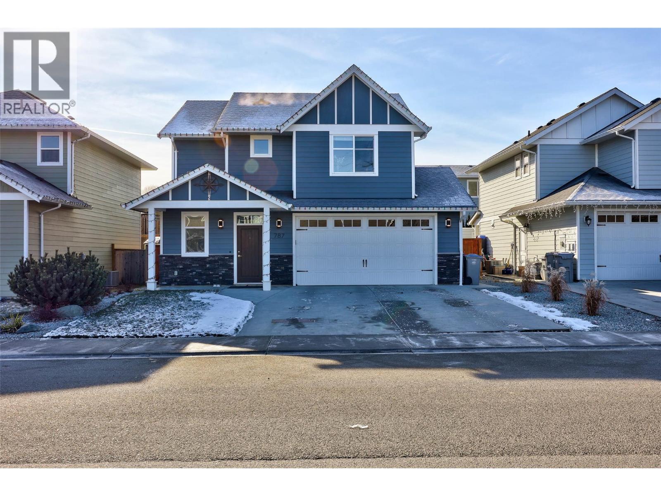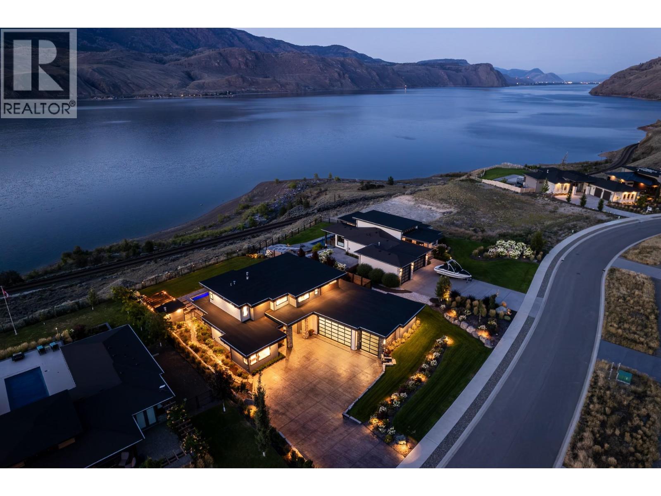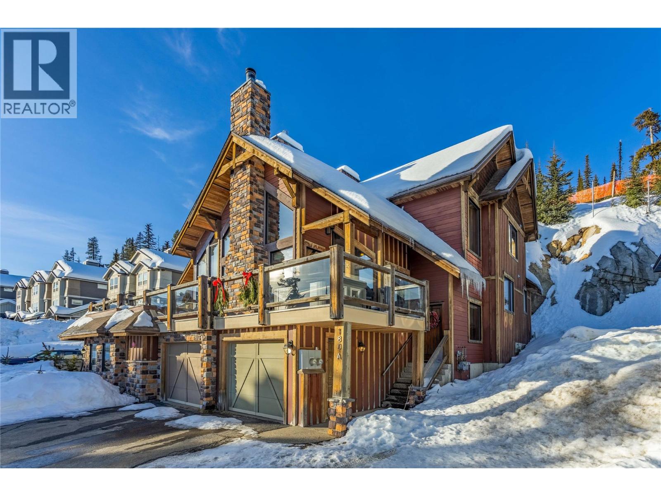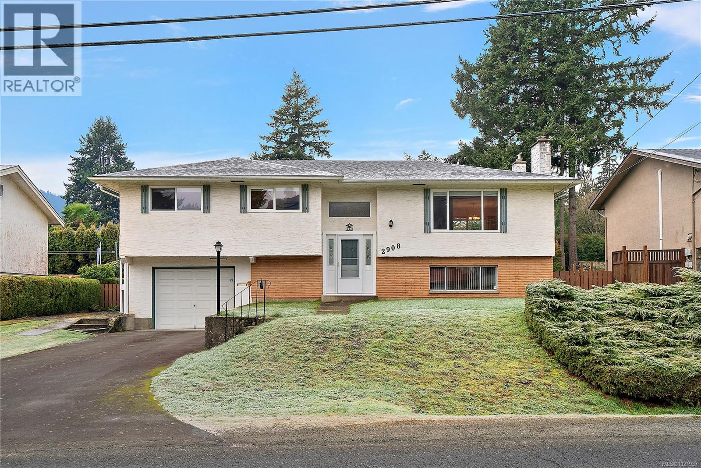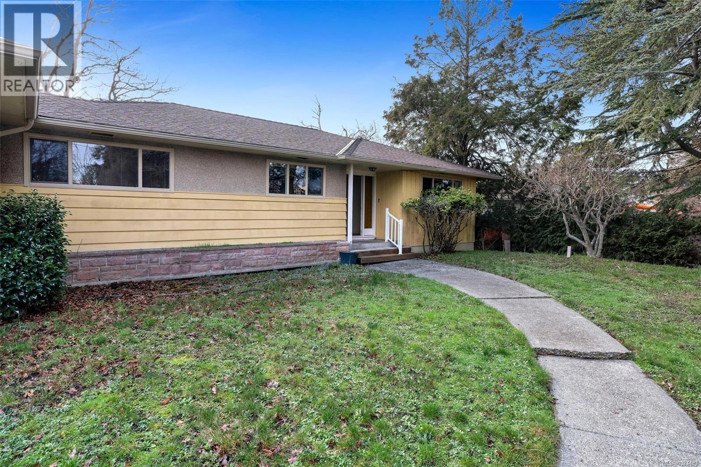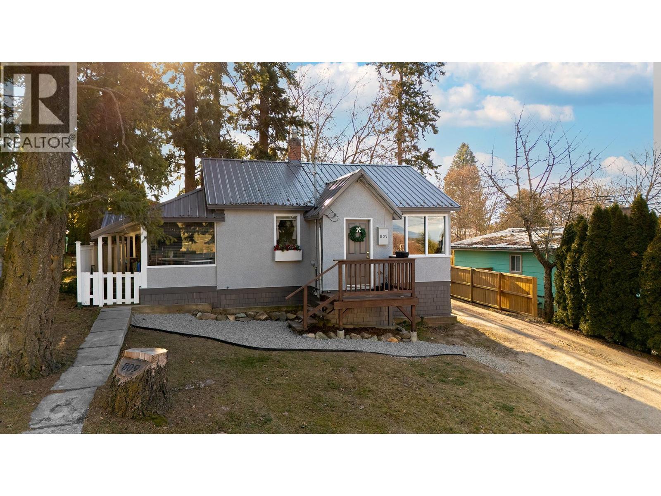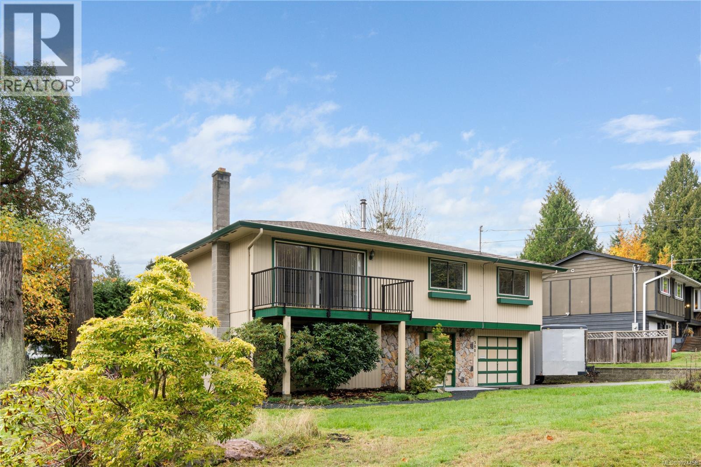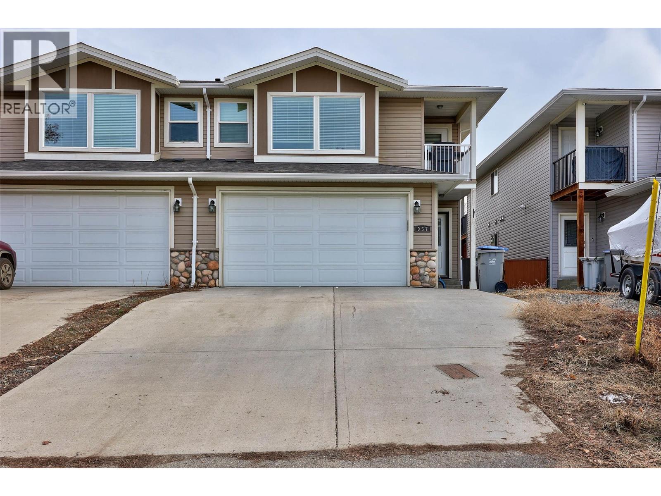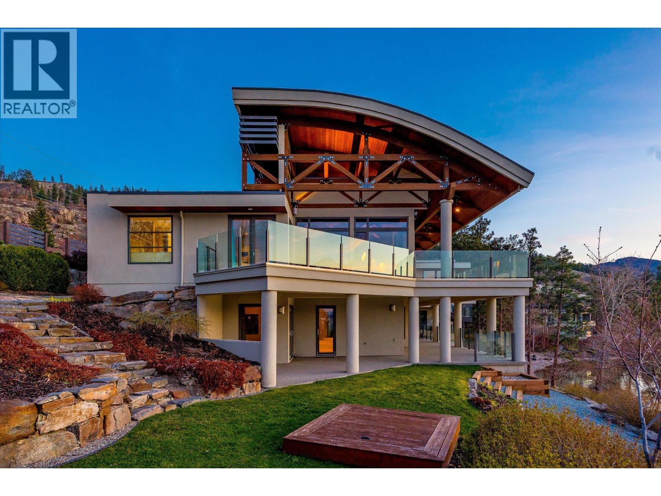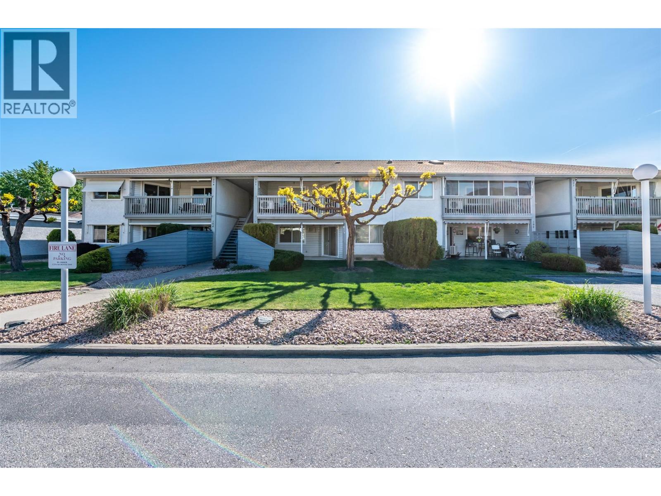2816 Edgewater Crescent
Prince George, British Columbia
Welcome to this stunning newly constructed home in the highly desirable The Banks subdivision. Perfectly located just minutes from Edgewood Elementary School, this home offers the ideal blend of comfort, style, and convenience. Inside, you'll find a bright and airy open concept living space, thoughtfully designed with large windows that flood the home with natural light. Whether you're entertaining or enjoying a quiet night in, the seamless flow between the kitchen, dining, and living areas makes everyday living feel effortless.The home also features a basement suite, offering additional space for guests, extended family, or rental income potential. (id:46156)
303 321 Mckinstry Rd
Duncan, British Columbia
Tucked away on a quiet no-thru road, this top-floor, east-facing condo offers the perfect blend of calm and convenience. Start your mornings with natural light streaming into the open-concept living space and step out onto your private deck to enjoy the peaceful surroundings. The 912 sq ft layout features two comfortable bedrooms, a well-appointed kitchen with eat-at peninsula, and seamless flow between the kitchen, dining, and living areas—ideal for relaxed living and easy entertaining. Immaculately maintained, the home includes in-suite laundry and storage for everyday ease. With rentals allowed and a pet-friendly policy (1 dog or 1 cat), this is a flexible option for a variety of lifestyles. Best of all, you’re just a short walk to downtown, shopping, and amenities, so you can leave the car at home and enjoy everything the neighbourhood has to offer. (id:46156)
787 Stansfield Road
Kamloops, British Columbia
Beautiful 2-Story home in prime Westsyde loction! Located on a desirable street in sought-after Westsyde, this stunning 2015-built home offers modern living at its finest. The open-concept main floor is perfect for entertaining, with seamless flow from the spacious living area to the bright dining space and kitchen. The spacious kitchen boasts gorgeous, sleek finishings and loads of counter and cabinet space. Step outside to your backyard retreat, ideal for relaxing or hosting summer gatherings. Upstairs, you’ll find three well-appointed bedrooms, including a luxurious primary suite with a large, gorgeous en-suite and walk-in closet. Convenient upstairs laundry adds to the ease of everyday living and a double garage provides ample storage and parking. Don’t miss this fantastic opportunity—schedule your showing today! (id:46156)
338 Rue Cheval Noir
Kamloops, British Columbia
Welcome to 338 Rue Cheval Noir — a masterpiece of custom design perched above Kamloops Lake in the prestigious resort community of Tobiano. From the elegant curb appeal to the front entry and through to the panoramic lake views, this residence offers an unparalleled lifestyle. Set within a world-renowned golf destination, Tobiano also features a full-service marina, lakeside adventures, and access to endless backcountry trails. Inside, the great room captivates with 18’ ceilings, a Cambria stone fireplace, and a 13’ Nano door opening to a covered patio and outdoor kitchen. The chef’s kitchen is appointed with Wolf/Sub-Zero appliances, Vicostone quartz, custom millwork, and a grand island. The main floor also includes a spacious primary suite with a spa-inspired ensuite and expansive walk-in, and the second bedroom. Pantry, mudroom, and laundry areas offer premium built-in storage and appliances. Upstairs, each bedroom includes a private ensuite, custom closet, and loft area to soak in the views. The triple garage is heated, cooled, and EV-ready. Outside, enjoy a saltwater pool, Bullfrog spa, pizza oven, fire table, and heaters—set among professionally designed landscaping with stone walls, stamped concrete, irrigation, and app-controlled lighting. The home also includes a 4-foot insulated crawl space that is fully drywalled, heat and cooled, and well-lit. Contact for full features list. All meas are approx, buyer to confirm if important. Book your private viewing today! (id:46156)
180a Grizzly Ridge Trail
Big White, British Columbia
Located in Grizzly Ridge at Big White Ski Resort, this true classic ski chalet delivers timeless alpine character paired with thoughtful, high-end upgrades throughout. Originally built as the show home, the residence showcases superior craftsmanship, refined design, and premium finishes rarely found on the mountain. The home has never been rented with 1 owner and presents in exceptional condition. The main living level features two large bedrooms, each with its own ensuite and one with a gas fireplace for cozy nights, while the upper level offers two additional spacious bedrooms complemented by a full bathroom. In total, the home includes 3.5 bathrooms, all with heated floors and a large steam shower in the main primary, providing comfort and functionality for families and guests. The former garage has been converted into a family room and ski/mud room with in floor radiant heat, adding approximately 375 sq ft of valuable living space (not included in finished measurements and easily converted back to a garage if desired). The main living area is anchored by vaulted ceilings, a chef’s kitchen and a WETT-certified wood-burning fireplace, creating an inviting chalet atmosphere. Additional highlights include views of the Monashee Mountain range through the floor to ceiling windows, a wine cellar, a loft, and a generous private patio with hot tub. Low strata fees complete this standout Grizzly Ridge offering. Furnishings are negotiable. (id:46156)
2908 Mount Wells Dr
Langford, British Columbia
Welcome to this fantastic family-friendly home in the heart of Langford! Set on a large, sunny lot, this 3 bed 2 bath + family room home offers space, flexibility, and an unbeatable location for families and outdoor lovers alike. Just down the street from Willway Elementary and steps to playgrounds, trails and beautiful Langford Lake, you’ll love the convenience of having beaches, walking trails, and everyday amenities right at your doorstep. This well-maintained home features a newer roof (2022) and is connected to sewer (2019), adding peace of mind and long-term value. The generous yard is perfect for kids, pets, gardening, or entertaining, with plenty of sunshine throughout the day (and RV parking w/drain). Located in a quiet, established neighbourhood with easy access to shopping, recreation, and all that Langford has to offer, this is an ideal opportunity for families, investors, or anyone looking to enjoy the West Coast lifestyle. (id:46156)
2227 Edgelow St
Saanich, British Columbia
Large lot with a subdivision conditional proof for two title single family dwelling .The home in desirable Arbus area. This home proudly offers oak floors, a newer kitchen with a separate breakfast area, 6 bedrooms, a beautiful covered deck over looking a private patio, and all on the main level! The lower level boasts another bedroom, family room, 3 piece bath, large workshop, laundry room with private entrance, (potential in law suite) and plenty of storage. The backyard is a gardeners paradise, complete with a green house, raised flower beds, pond and vegetable gardens. Roof and window 2011, Furnace 2019. Conveniently located minutes on foot to UVIC, Arbutus middle and Campus view elementary or Frank Hobbs; mins by car or bus to shopping centers, parks and trails. More info about subdivision ,see supplement or contact the seller's agent . (id:46156)
809 Scott Street
Creston, British Columbia
Welcome to 809 Scott Street, a comfortable 2 bedroom, 1 bathroom home with a comfortable and clean interior and plenty of potential. The clean cement crawlspace is easily accessed from the backyard, with 6' height providing plenty of storage space and maneuverability, and the mostly fenced yard is already set up for a dog, with a simple wire barrier across the driveway which can be easily fully enclosed with proper fencing. With plenty of updates inside, and a new metal roof + painted exterior, this home is a solid fit for a first-time buyer, a small family, or an investor looking for a straightforward rental property in Creston. (id:46156)
3801 Morris Pl
Nanaimo, British Columbia
This charming corner-lot home blends everyday convenience with cozy, comfortable living. Offering 3 bedrooms and 2 bathrooms, it has been thoughtfully updated from top to bottom. With a new custom kitchen, new flooring added, copper plumbing, and the entire home finished with a bright, clean palette. The sunny lot brings in extra light and outdoor space, perfect for gardening, relaxing, hosting friends and could qualify for a carriage home. Close to excellent schools, shopping, and Linley Valley hiking trails, this home delivers a peaceful setting without giving up accessibility. A Nanaimo gem with warmth, charm, and easy potential for a suite. Measurements are approximate and should be verified if important. (id:46156)
957 Desmond Street
Kamloops, British Columbia
Amazing Value! Great value in this 2011 built half duplex with two car garage, large lot with RV parking off the back and a 2-bedroom self contained suite. This home has so much to offer including large open floor plan on the main with 3 good sized bedrooms, 2 bath – including large primary with 4-piece ensuite and walk in closet with deck off the back. Main floor has large entertainers’ kitchen, huge dining space to host friends and family, along with massive living room – perfect for large comfortable furniture. Entry level includes access to your two-car garage, large foyer and separate laundry. Along the back you will find self contained two bedrooms suite with open floor plan, 4-piece bath and separate laundry. Good sized back yard includes large storage shed at the back, private hot tub area and room for kids or pets to play with room for a garden. Access off the back with room to park boat or RV through the back gate. Tons of parking out front and in the garage. Perfect home for the first time buyer, the move up buyer who wants their own space and rental income, or for an investor. Rare opportunity - Won’t last long! (id:46156)
5560 Lakeshore Road
Kelowna, British Columbia
Known as Asparagus Bay, this home is built to celebrate Okanagan life. Its 1.297 acres - nurtured into an award-winning water-wise garden - offer a 5000+ square foot house designed by Architect Robert Turik to create ideal views, a roofline that honors the surrounding hillsides, access to outdoor living spaces, sunlight exposure, & privacy. Six bedrooms and four bathrooms total! Inside, the ceiling follows curved trusses varying from 12.5 feet to 20 feet high; the main south-facing windows ensure year-round sun; European tilt windows allow for extra airflow and cross breezes; & a bank of upper windows draw in the morning light. Upstairs, the kitchen is book-ended by living spaces, the master & ensuite both provide lake views, and a one bedroom suite offers privacy to guests. Every room provides seamless access to outside, including 1100+ square feet of patio space with stairs to another deck below. Downstairs offers two bedrooms and one bathroom, a kitchenette, access to outdoors, storage, and another roughed-in suite with kitchen and bathroom plumbing. Outside, walk down an accessible path (the old orchard-donkey path!) to 219 feet of lakeshore frontage with beach-entrance swimming and a private 130 foot dock built in 2018, and featuring both a three tonne hoist and parking for guests. The lot is bisected by Lakeshore Road, so landscaped uplands offer additional parking, a deer-fenced garden with fruit trees and berries, space for a workshop, and long-term development/subdivision potential. Walking distance to Cedar Creek Winery, Martin's Lane, waterfront parks, & more. (id:46156)
232 Kinney Avenue Unit# 105
Penticton, British Columbia
One level townhouse centrally located in Penticton, easy walking distance to Cherry Lane Shopping Centre! This wonderful ground floor unit has a spacious patio that opens up onto lawn space, perfect for enjoying morning coffee or afternoon sun. Nestled at the end of the road it's quiet and offers some privacy. The unit is bright and features 2 bedrooms, 2 bathrooms and large living and dining rooms. There is a good amount of storage in the unit plus a storage unit with power. One covered parking space is designated for the unit, and there is a generous amount of shared parking. The strata offers reasonable fees, has an age restriction of 55+, and allows one cat. Quick possession available. (id:46156)



