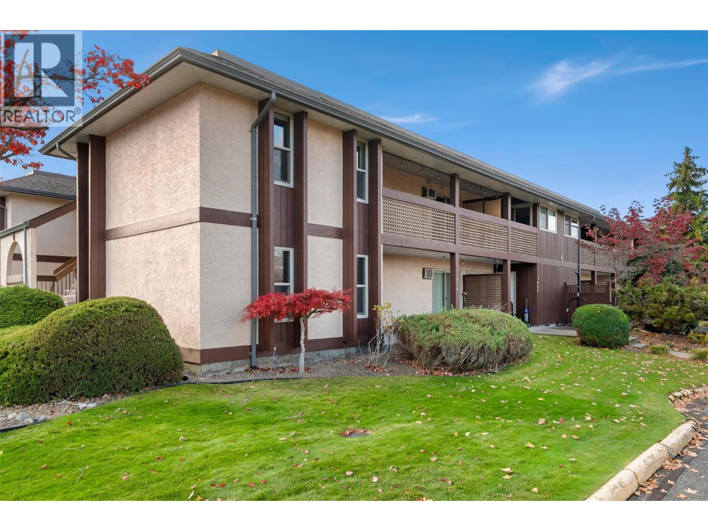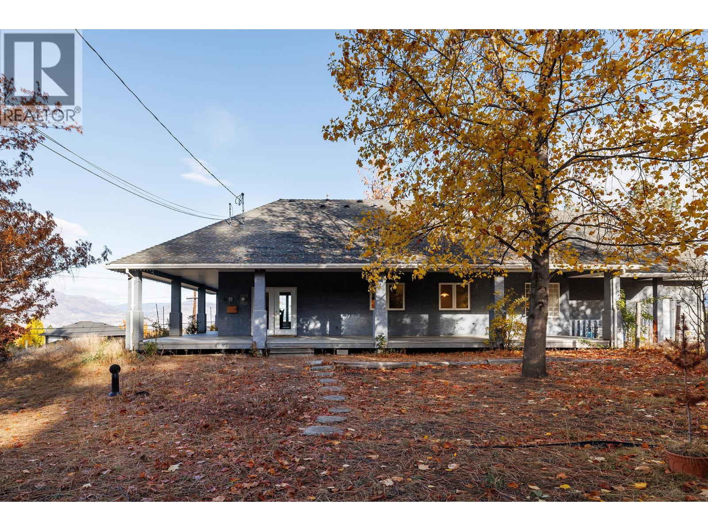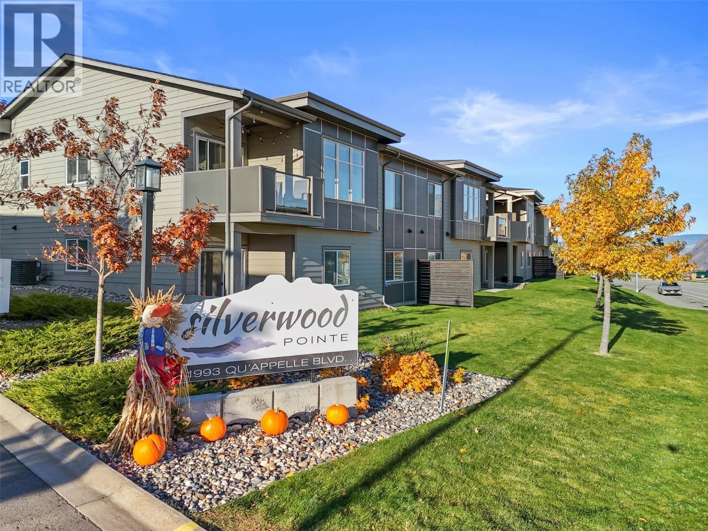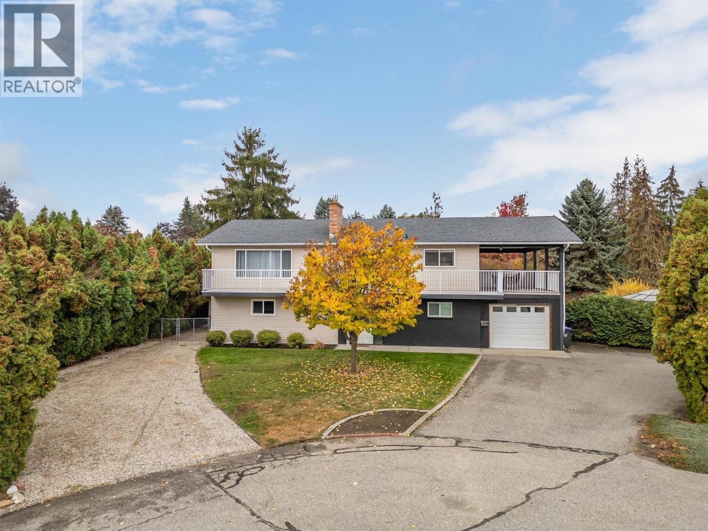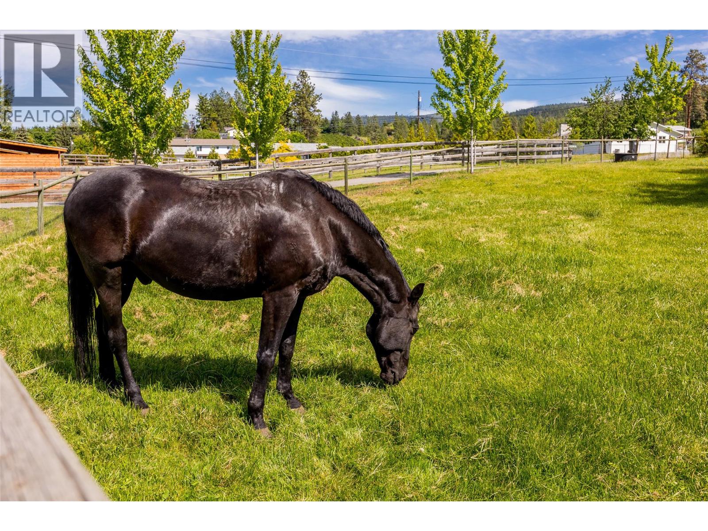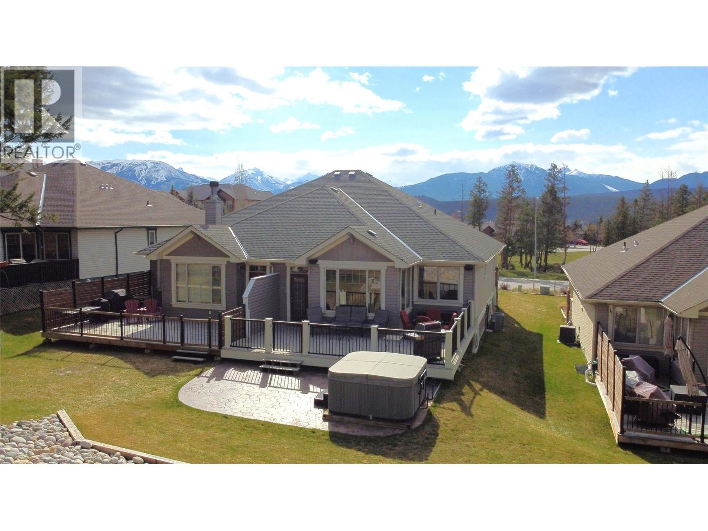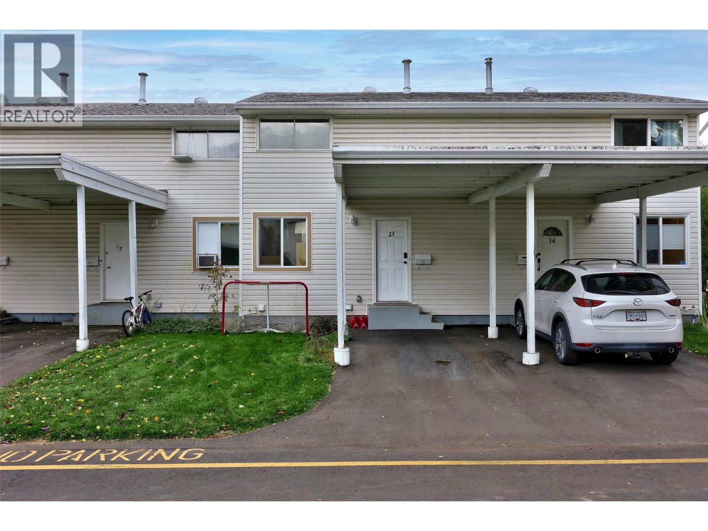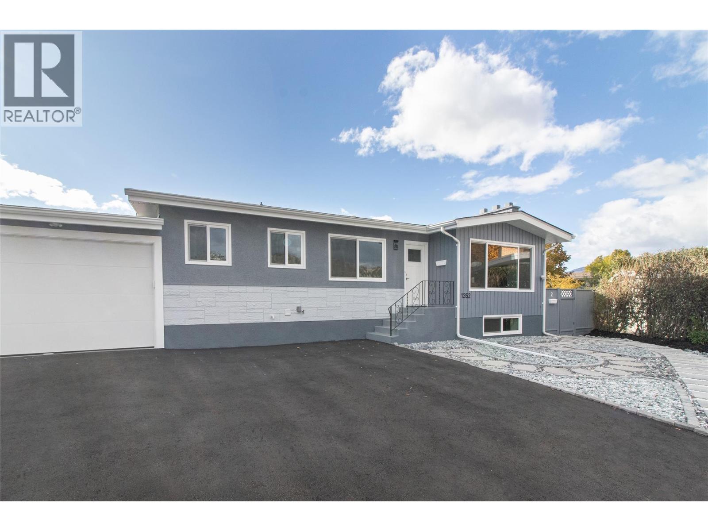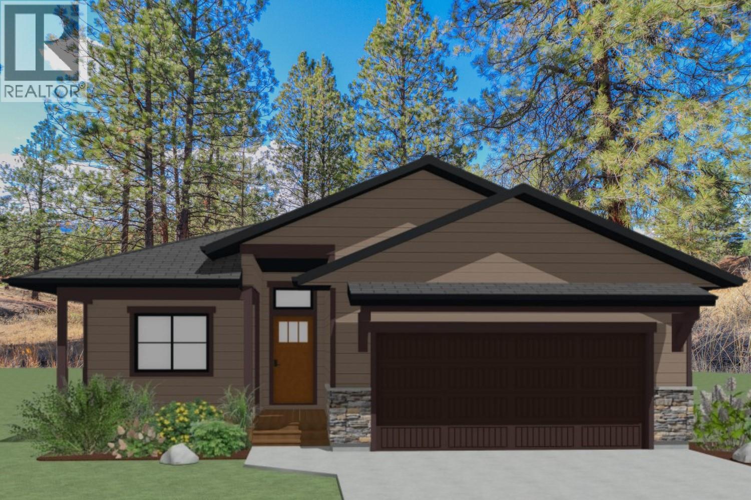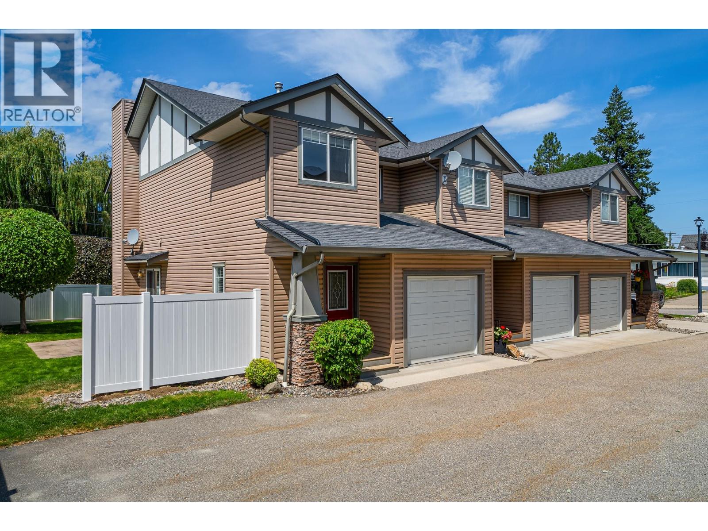203 Longspoon Drive
Vernon, British Columbia
Immaculate two bedroom, three bathroom and den with spectacular westerly views overlooking Predator Ridge Golf Course. This 2029 sf half-duplex offers open concept living with living/dining/kitchen and laundry all located on the main floor. Some features include hardwood flooring, granite countertops, stainless appliances, pantry, gas fireplace with custom millwork, window treatments and a large, covered sundeck – a perfect place to enjoy the breathtaking sunsets. The lower level features a large primary bedroom with walk-in closet and spa-like ensuite with heated flooring, a second large bedroom with ensuite, also appointed with heated floors and a cozy family room. The lower covered aggregate patio has access to a beautifully landscaped garden and treed area providing serene privacy. A spacious 2 car garage with room for a golf cart. Discover this well located, well priced home where comfort and style intertwine, creating an undeniably rich lifestyle, age-in-place sophistication in the community of Predator Ridge Resort. Residents can enjoy resort-style amenities, including two golf courses, restaurants, a racquet club, a walking/hiking/biking trail network, while also benefiting from the peace of a natural setting. A small monthly fee of approximately $263 covers the cost of landscape maintenance and use of most amenities. Predator Ridge is exempt from BC Speculation and Vacancy Tax. (id:46156)
3140 Wilson Street Unit# 424
Penticton, British Columbia
This Tiffany Gardens, top floor corner unit is ready for new owners. You will find 2 spacious bedrooms and 1 large 4 piece bathroom with in suite laundry closet and a well laid out open floor plan for the rest of your living space. The kitchen's pantry has plenty of space to double up has a very handy storage space. The fireplace was decommissioned but looks amazing with candles or twinkle lights for added ambiance. Your outdoor space with consist of a covered deck that can easily accommodate a propane BBQ and enough patio furniture to entertain your guests. Gated complex with manicured landscaping. Very well run strata with a very healthy contingency fund for future projects all while maintaining low strata fees. Major items like windows and patio doors have all been replaced within the last 10 years. Very clean unit and move in ready. Quick possession available. This is a pet free complex (id:46156)
4323 Bedford Lane
Kelowna, British Columbia
Located in the very exclusive South East Kelowna neighbourhood is this 3294 sf home on 12.97 acres. There are lake and mountain views from much of the property located in the quiet, secluded area, but just minutes from shopping and the buzz of Kelowna, while also just minutes to the South Slopes for long walks, hikes, cycling, horseback riding and more. The home was built in 1999 and will provide a solid building for your new plans and/or updating. The loft/attic has been used as a bedroom (no closet) and the bedroom in the lower level does not have a window. Land is ALR but not currently farm status. Estate sale, probate has been granted so an early, simple possession is available. (id:46156)
1993 Qu'appelle Boulevard Unit# 105
Kamloops, British Columbia
Welcome to one of the premier homes in Silverwood Pointe, a stunning 3-bedroom, 3-bathroom basement entry unit that offers the perfect blend of privacy, space, and comfort. This like-new home is adjacent to scenic walking trails and boasts a coveted south-facing backyard. Enjoy breathtaking views from both the front and back decks, with a unique location across from visitor parking, this unit offers superb privacy. The large primary suite is a luxurious retreat, featuring a spacious walk-in closet and a 3-piece ensuite. The fully finished basement includes a third bedroom, third bathroom, a generous rec room, and plenty of storage. Move-in ready, this home offers stainless steel appliances, tile backsplash, central vacuum, central A/C, a double garage, and its prime location in the family-friendly Juniper Ridge neighbourhood. This home is truly a rare find! (id:46156)
790 Torrs Court
Kelowna, British Columbia
Located at the end of a quiet cul-de-sac in one of Kelowna’s most sought-after neighborhoods, this exceptional 0.43-acre property in Lower Mission offers a rare development and investment opportunity. Currently zoned RU1, the property benefits from new provincial housing regulations that could allow up to three additional units—adding exciting flexibility for future density and design. The existing 2,484 sq. ft. home is beautifully finished and move-in ready, featuring 5 bedrooms, 3 bathrooms, and a large pool—perfect for comfortable living or rental income during the planning stages. The main level offers three bedrooms, a primary with walk-in closet and ensuite, and access to a huge wrap-around deck with a covered dining area. The lower level includes two bedrooms and rec-room, great for the kids. The private, fully fenced yard includes lush landscaping, a hot tub, garden areas, and ample space for future additions such as a shop or detached garage. Just 1.5 km from Okanagan Lake and close to top-rated schools, parks, trails, and amenities, this property offers serenity, convenience, and exceptional long-term potential—an outstanding opportunity in the heart of Lower Mission. (id:46156)
4284 Jaud Road
Kelowna, British Columbia
This is a MUST-SEE property that simply can't be captured in just a few words. A quality Craftsman-built custom home, thoughtfully designed for horse lovers with both indoor and outdoor arenas & covered loafing sheds, There is a FIVE-STAR luxury resort-style pool area, and a second residence—all set on five flat, lush, irrigated acres of prime land in South East Kelowna. This is truly the opportunity of a lifetime, priced well below replacement value. The current owners have reimagined and transformed this estate into a sanctuary of luxury, relaxation, and elevated quality of life. Imagine coming home from a ride and unwinding by the pool at sunset—surrounded by fire tables glowing, the glittering pool lights and a sky full of stars all complimented by the peaceful sounds of nature. It’s an authentic symphony that envelopes you and invites you to fully, and deeply enjoy the moment. There are countless special experiences awaiting the next owner, along with an array of exceptional features that enhance both the beauty and functionality of this remarkable estate property. For a complete list of details, including floor plans—or to book your own private sunset showing—contact your favourite real estate agent today. (id:46156)
4886 Ridge Road
Radium Hot Springs, British Columbia
Exceptional turn-key 3 bedroom, 3 bathroom home, a true gem in the heart of Radium Hot Springs. Whether you’re looking for a full-time residence or a low-maintenance weekend retreat, this beautifully maintained home offers both comfort and freedom and is ready for you to enjoy from day one. It's fully furnished and move-in-ready offering the perfect blend of comfort and convenience with the added benefit of NO STRATA FEES. Single-level living on the main floor is a highlight, featuring a bright and spacious layout with thoughtful upgrades throughout. The open floor flows effortlessly onto a large back deck, ideal for entertaining or soaking in the mountain views. The backyard includes a hot tub and patio, creating your own outdoor oasis while the concrete driveway and large attached garage provide ample parking and storage. The primary bedroom is a peaceful sanctuary, complete with a private ensuite featuring a walk-in shower and a generous walk-in closet. The fully finished basement is an entertainer's dream, featuring a dedicated home theatre perfect for movie nights. All of this, close to all the Columbia Valley has to offer—including shops, restaurants, golf courses, outdoor adventures and the world-famous Radium Hot Springs. Click on the 3D Showcase/Video Icon for a 3D Tour and contact your Realtor to see it for yourself. This is more than just a home—it’s a lifestyle. Don’t miss your chance to be a part of one of BC’s most desirable mountain communities. (id:46156)
2564 Sandpiper Drive Unit# 13
Kamloops, British Columbia
Welcome to this fully finished 3 bedroom, 1 bath home in the highly desirable Oak Hills area of Westsyde. Recent improvements include a high-efficiency furnace and a beautifully renovated bathroom completed in 2020. Brand-new flooring has already been purchased by the seller and can be installed prior to completion for a move-in ready feel. The private backyard is a standout feature — backing onto a field with no homes directly behind, offering a peaceful and quiet setting. 3 bedrooms up and a convenient finished basement that can be used as a rec space make this a functional and convenient 3 story layout. Enjoy the convenience of a carport to keep your vehicle protected during the winter months, plus a charming neighbourhood corner store and the francophone elementary school just steps away. This pet-friendly community allows up to two dogs or two cats (or one of each).An excellent opportunity to live in a wonderful community close to schools, recreation, and everyday amenities. (id:46156)
1352 Alder Court
Kelowna, British Columbia
Fully remodelled throughout with a brand new, never lived in 2 bedroom legal suite done in accordance with the 2025 BC Building Code. Located on a quiet cul-de-sac. The main level of the home features 3 bedrooms providing plenty of room for the whole family. The legal 2 bedroom suite on the lower level includes its own private entrance, separate laundry, and its own private courtyard. Enjoy a low-maintenance backyard finished with pavers and crushed stone plus a storage shed. Tons of new upgrades including: kitchen cabinets, appliances, flooring, windows, interior and exterior doors, central air, 50 gallon hot water tank, driveway asphalt, garage door and garage concrete slab, 200 amp panel box, and so much more! Simply walk in and make this home yours! (id:46156)
1075 Bernard Avenue Unit# 114
Kelowna, British Columbia
Come check out this 3 bedroom, 2 bathroom large corner unit in Maple Keys II! Located close to Kelowna's Cultural district, you won't run out of exciting things to do and see. This home includes one covered, secure parking spot with option to rent another parking stall for $20/month. The home has a new HW tank, newer AC wall unit and some upgraded appliances. With over 1400 square feet, this is a very large condo option in today's market. Vacant and ready to go!! (id:46156)
208 Corral Boulevard
Cranbrook, British Columbia
Discover River Valley Estates – Your Dream Home Awaits! Now is your opportunity to create the perfect home in the heart of this breathtaking estate community. This prime corner lot is nestled right in the center of the neighborhood, offering convenient access to scenic recreational trails and the serene St. Mary’s River. For golf enthusiasts, it's a dream come true – the property is surrounded by the prestigious Shadow Mountain Golf Course. Plus, you’ll be just minutes from Cranbrook, with easy access to the Kimberley Alpine Resort, international airport, and some of the best lakes and fishing spots in the world. This exceptional land and home package includes a spacious open-concept 4-bedroom, 3-bathroom home, complete with a fully finished basement, an attached double garage and almost 2400 sq.ft of developed living space. You'll find high-end finishes throughout, such as quartz countertops, luxury vinyl plank flooring, and custom cabinetry – all standard features. Prefer to customize your future home? No problem! We offer flexible options for designing the house of your dreams. Legal basement suites can be added and start at $80,000+. Explore other lots and home packages available in this coveted community, and start building the lifestyle you've always wanted at River Valley Estates. (id:46156)
2060 12th Avenue Ne Unit# 3
Salmon Arm, British Columbia
Welcome to this bright and move-in ready 3 bedroom, 2.5 bathroom corner-unit townhome offering nearly 1,400 sq. ft. of thoughtfully designed living space. The open-concept main floor features a modern kitchen and pantry, dining area and living room with gas fireplace. Upstairs are three spacious bedrooms, including a primary suite with ensuite and ample closet space. Recent updates include new central A/C (2022), a new hot water tank (2023), and fresh interior paint (2023), with a 2023 building inspection report available. Enjoy the attached garage, private fenced yard and sunny patio. This well-maintained complex offers a new fence, extra parking, and a convenient location close to schools, parks, the rec centre, and Uptown Askews. Pet-friendly (1 dog- no size limit or 1 cat) with no age or rental restrictions—this home is ideal for families, down sizers, or anyone seeking comfort and convenience! Quick possession available. (id:46156)



