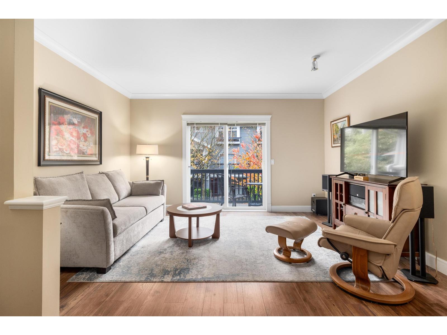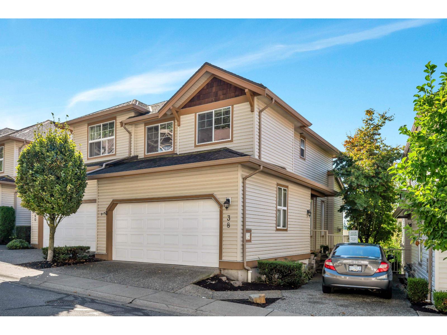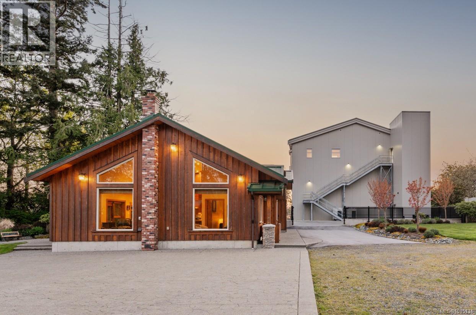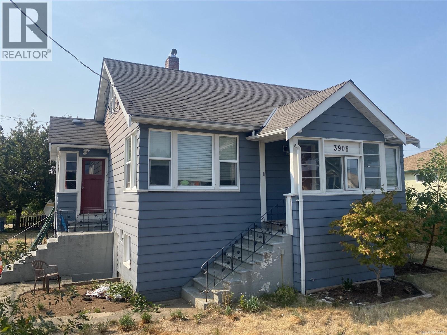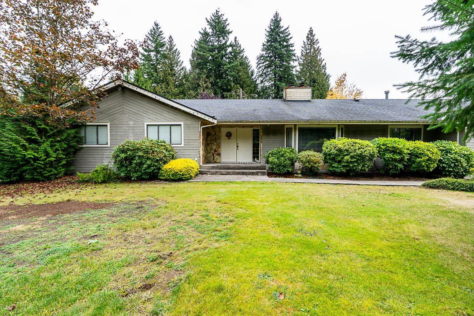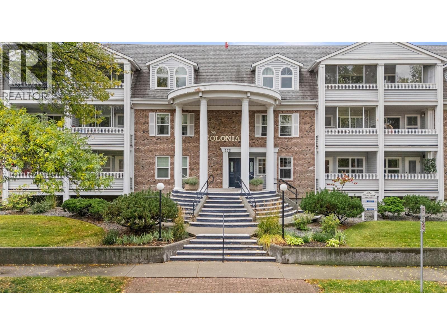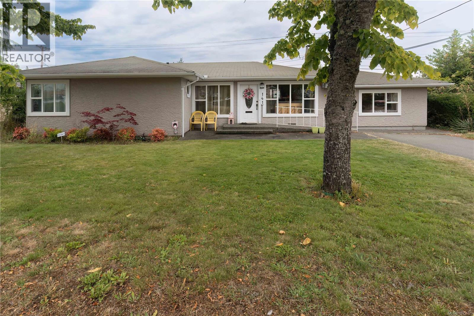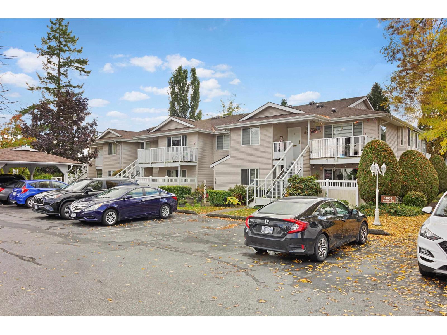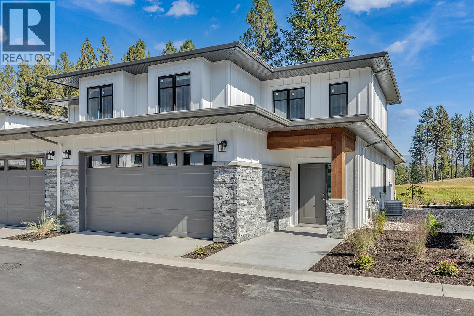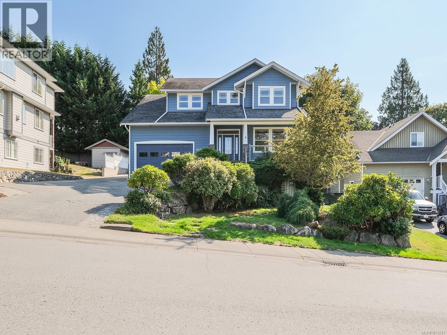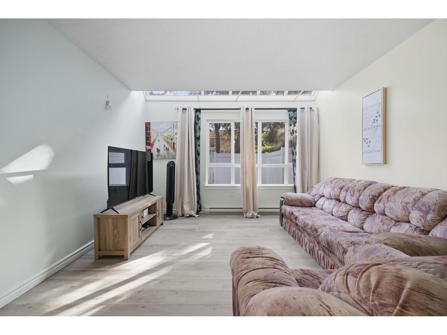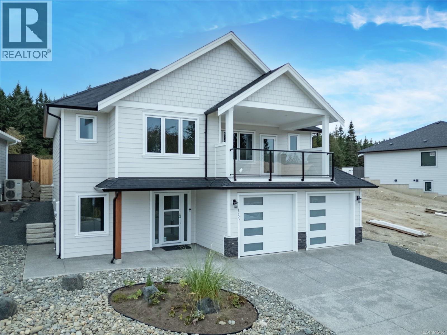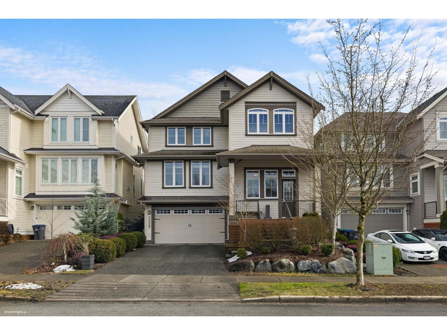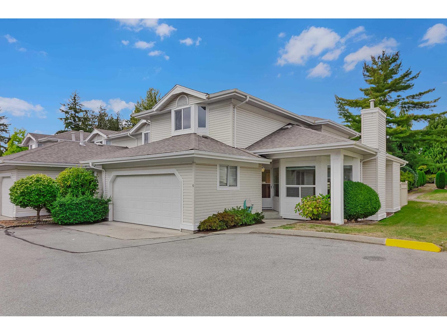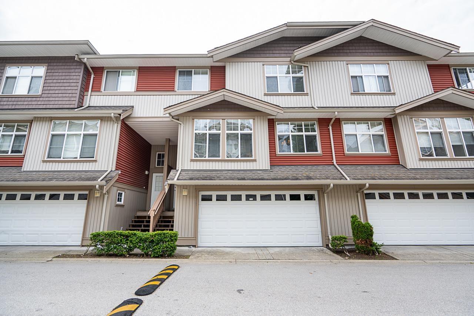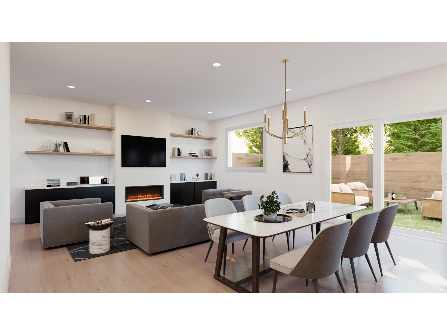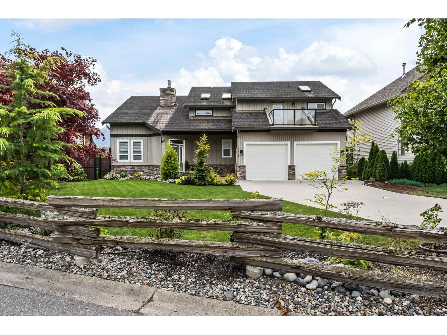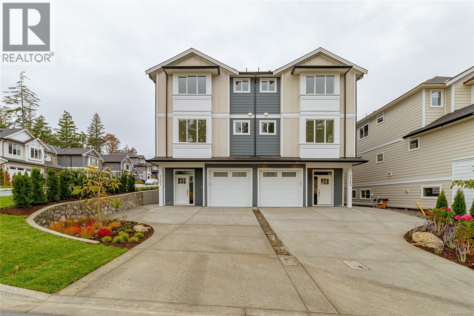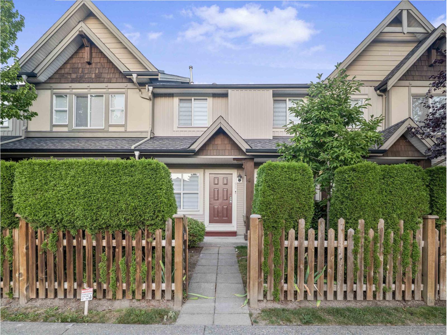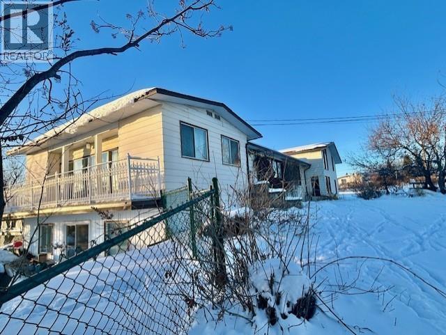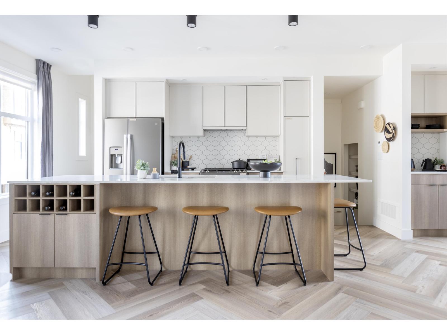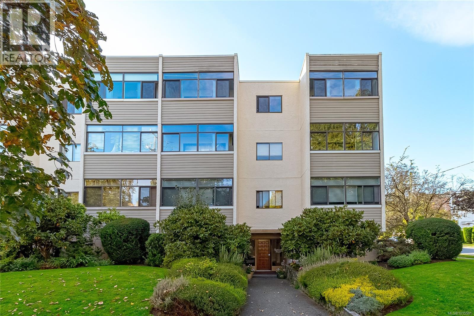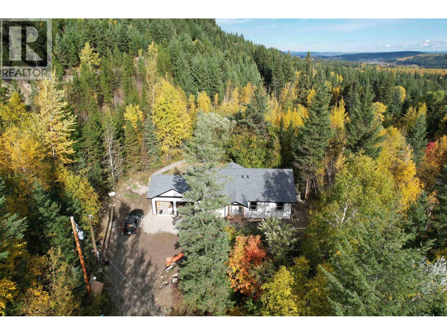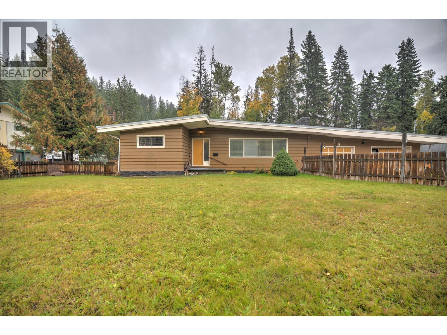109 15236 36 Avenue
Surrey, British Columbia
Welcome to Sundance 2 by Adera! This bright and beautifully maintained 2 bed, 2 bath townhome with a spacious rec room (easily a 3rd bedroom) offers a functional, open-concept floor plan designed for modern living. Updates throughout give the home a fresh feel, while its location on the quiet side of the complex ensures peace and privacy. 2 car parking (garage & carport).Walking distance to Rosemary Heights Elementary, parks, cafés, transit, and shopping, it's the perfect blend of convenience and community. Residents also enjoy access to the Sundance Clubhouse with gym, pool table, indoor hockey rink, full kitchen and more. A wonderful opportunity in a sought after Rosemary Heights neighborhood. Call today to book your private showing! (id:46156)
38 35287 Old Yale Road
Abbotsford, British Columbia
Welcome to The Falls in scenic East Abbotsford! This family friendly spacious 3-bed, 3-bath townhome features a well-designed main level with kitchen, dining, living, and one of the largest sun drenched south facing decks in the complex. Being an end townhome it has additional side windows. Upstairs offers a Spacious Mstr Bdrm with walk-in closet and ensuite, plus two more generous bdrms. The basement includes a large kid friendly rec room, laundry, bathroom, storage, and private patio. This townhome is has been recently renovated, spotless clean and move in ready. It's located very near 6 visitor parking stalls for your guests. Complete with a full size Double Garage including ceiling storage racks. Close to parks, schools, shopping, and more-this Townhome has it all and priced to sell! (id:46156)
5583 Medberry Close
Sooke, British Columbia
Oceanfront charm meets versatile opportunity at this beautifully updated 1 bed, 1 bath home on a private and quiet street. Inside, enjoy vaulted ceilings and an open-concept living space filled with natural light and woodstove. The kitchen features beautiful cabinetry, stone counters, stainless appliances, and a large eat-at peninsula. The primary bedroom offers vaulted ceilings. Find a 3-piece bath with walk-in shower, and a spacious laundry room. Outside, relax on your private patio overlooking the cove. Bonus features include a single-car garage with upper storage, plus a detached shop and plenty of parking. Being sold with the adjacent industrial property at 1931 Goodridge Road (MLS#1015130)—a unique opportunity for live-work flexibility or multi-use investment. (id:46156)
3906 10th Ave
Port Alberni, British Columbia
Welcome to this charming 4-bedroom home situated on a spacious, fenced corner lot. Warm wood floors and updated vinyl windows bring natural light and comfort throughout. The main floor features a bright living room, an inviting eat-in kitchen with soft-close cabinets, a convenient mudroom, primary bedroom, and a 4-piece bathroom. Upstairs, you'll find two more bedrooms, while the lower level offers a large rec room and a fourth oversized bedroom—ideal for guests, a home office, or additional living space. Step outside to enjoy the deck overlooking the expansive yard, complete with lots of room for gardens and a mature pear tree. Close to recreation, schools and shopping, this home blends warmth, functionality and convenience. All measurements are approximate, please verify if important. (id:46156)
10194 173 Street
Surrey, British Columbia
Builder's own 1-owner custom built 4 bedroom rancher on over 1 acre with 517 sf double garage & huge 743 sq. ft. rear deck! Enjoy lots of room for children to play, a 14'3 x 20'3 detached shop, 11' x 20' RV enclosure & RV parking! Park-like level property with no creeks. Updated kitchen cabinets, granite counters, stainless appliances and fabulous updated ensuite. Hot water heat, crown moldings & 200 amp power. Great investment! Exceptional development potential now to RF13 (8-10 UPA) with or without neighbours. Sanitary and storm sewer recently installed on the street. Prime quiet Fraser Heights neighbourhood with quick access to Hwy 1, South Fraser Perimeter Rd, Golden Ears Bridge & Hwy 15. Walk to top rated schools, parks, community centre & Pacific Academy. Rare value & opportunity here! (id:46156)
575 Sutherland Avenue Unit# 310
Kelowna, British Columbia
Looking for a well-established 55+ community, centrally located near the hospital, transit, and everyday amenities? Welcome to the Colonial- a beautifully maintained complex offering comfort, convenience, and a true sense of community. Enjoy an active and social lifestyle with amenities like a workshop, library/games room, gym w. billiards, & a social room w. kitchen. In warmer months, residents gather for coffee in the lush, landscaped gardens backing onto Mill Creek—an ideal spot to relax and connect with neighbours. This spacious top-floor 2 bed + den unit overlooks a quiet, tree-lined, traffic-calmed stretch of Sutherland Ave. Inside, you'll find numerous updates, including LED pot lighting throughout, Whirlpool kitchen appliances, updated cabinetry, countertops & more! The 2 piece powder room connects to the primary 3 piece ensuite, which includes a spacious glass enclosed shower that offers easy conversion to accommodate handicap access. The two spacious bedrooms have newer windows, and a WiFi thermostat makes controlling the temperature a breeze even when you're away! Parking is allocated by strata on a first come-come, first-served basis, at a cost of $30/mo. As units are sold, available stalls are assigned to the next owner in line. Parking is located in a secure u/g parking garage, complete w. a car washing station & large storage lockers. Don't miss this opportunity to own a top-floor unit in an affordable, updated, and community focused building! (id:46156)
141 Jensen Ave E
Parksville, British Columbia
Located directly across from City Hall and steps to the beach, this property offers a rare chance to move right in while planning for tomorrow. With coveted C3 zoning, the possibilities are endless — from a live/work project to multifamily development or mixed commercial use. Character 1,762 sq.ft. rancher home features 3 bedrooms, 2 bathrooms, a bright, open layout with modern finishes throughout. Set on a .21-acre lot, the property includes a private backyard, detached garage, and greenhouse — ideal for a family home, short-term rental, or home-based business. Perfectly positioned within walking distance to shops, dining, and Parksville’s iconic boardwalk, this home delivers lifestyle and long-term investment value. C3 zoning unlocks a wide range of development opportunities. Be sure to review the attached supplements and envision what’s possible. Don’t miss this chance to secure a property with both present-day appeal and future upside in Parksville’s thriving community. (id:46156)
303 13955 72 Avenue
Surrey, British Columbia
Fully Renovated 2-Bed Upper-Level Unit in Newton Park One. Bright and spacious unit with open living/dining area and lots of natural light. Features 2 large bedrooms, including a master with ensuite, plus a private balcony. Located in the heart of East Newton, just steps to schools, transit, shopping, restaurants, groceries, recreation, wave pool, and library. Move-in ready! (id:46156)
1979 Country Club Drive Unit# 6
Kelowna, British Columbia
Golf course living at your doorstep. Experience the Lifestyle Bridge Program at Quail Landing. Move-in ready, award-winning townhomes on the 18th hole of the Quail Course. Quiet but convenient location near YLW, UBC-Okanagan and the growing University/Airport district shopping/dining area. Approx.1,950 sq ft, featuring a main floor primary with two additional bedrooms and a den/flex area upstairs. Designer details including the open tread wood staircase, German-made laminate flooring on the main floor, LED lights and an open floorplan. The kitchen includes KitchenAid appliances, 5-burner gas stove, quartz countertops, waterfall island with storage on both sides, and shaker cabinetry with under cabinet lighting. Your living extends outside to your covered patio with natural gas bbq hook up and Lake Views. Plus, take advantage of BUYING NEW with PTT Exemption of approx $14,998 (conditions apply). Photos & virtual tour may be of a similar home in the community. Showings by appointment. Move In Now. Close Later. Only a few homes remain, priced from $849,900. (id:46156)
1858 Sterling Ridge Pl
Duncan, British Columbia
Welcome to 1858 Sterling Ridge Place, a spacious and beautifully designed 3,531 sq?ft home offering 3 bedrooms & 3 bathrooms along with a 1 bedroom inlaw suite, all nestled in one of Duncan’s most sought-after neighborhoods. Situated on a 9,590 sq?ft lot, this property offers stunning views of Mount Prevost and Quamichan Lake, along with a flexible floor plan ideal for families, entertaining, and multi-generational living. The main level features a bright and open layout with a well-appointed kitchen that includes a pantry, an eat-at island with a prep sink, and seamless connection to the dining and living areas. The living room offers a cozy propane fireplace, while the dining room opens through double doors to the back patio and yard—perfect for indoor-outdoor living. Also on the main floor is a family room, powder room, laundry room, and a spacious primary bedroom with a walk-in closet, ensuite bathroom, and direct access to the patio and hot tub. Upstairs, you'll find two additional bedrooms, a full bathroom, a handy storage room, and a convenient office nook ideal for remote work or homework space. The lower level is designed for entertainment and versatility, featuring a den, a media room with a wet bar, and a one-bedroom in-law suite with a separate entrance—perfect for extended family or rental income. With its generous layout, thoughtful features, and picturesque surroundings, this home offers the ideal blend of comfort, style, and functionality. (id:46156)
28 20307 53 Avenue
Langley, British Columbia
Spacious 3-bedroom, 2-bath townhouse offering comfort and practicality. With generous living areas and natural light, this home is perfect for families seeking both space and convenience. Just a short 10-minute drive to Costco, T&T Supermarket, and other grocery stores, daily shopping is always easy. The future SkyTrain station is also less than 10 minutes away by car, giving excellent access to the city. Set in a quiet and friendly neighborhood with nearby schools, parks, and amenities, this townhouse combines peaceful living with unbeatable location. A wonderful place to call home! (id:46156)
1783 Crown Isle Blvd
Courtenay, British Columbia
Discover your dream residence in The Rise, a premier subdivision along Courtenay’s Crown Isle Boulevard. Crafted by BP2 Construction, this exquisite West Coast contemporary home offering 3,436 sqft of home, 413 sqft large double garage & 3,023 sq ft West Coast-style residence spans two levels—perfectly suited for multigenerational harmony or generating income via the one-bedroom legal suite with den. The principal residence offers two bedrooms and two bathrooms upstairs, complemented by one bathroom and versatile bedroom or bonus space below. An open-concept layout unites the kitchen, dining, and living areas, bathed in natural light from expansive windows. The gourmet kitchen captivates with a generous island, a discreet walk-in butler’s pantry for effortless organization, and a premium KitchenAid appliance suite. Gather by the gas fireplace adorned in custom micro-cement parging, or step onto the covered decks—the rear with a built-in barbecue connection, the front ideal for savoring morning coffee amid serene berry farm vistas. The primary bedroom retreat features a luxurious five-piece spa-inspired ensuite: dual vanities, quartz surfaces, an oversized soaker tub, heated ceramic floors, and a spacious walk-in closet. The lower-level suite includes one bedroom, one den, one bathroom, a sleek kitchen with stainless-steel Hisense appliances, separate metering, a mini-split system, and a private patio. Each level boasts dedicated HVAC system and dedicated laundry facilities with coordinated Samsung front-loading steam washers and vented dryers in elegant black and rose finishes. Enjoy a low-maintenance front yard and newly landscaped and fenced rear yard. Certified under the Low Carbon Step Code, this home marries sustainability with sophistication. A comprehensive new home warranty provides peace of mind. Nestled near esteemed schools, fine dining, championship golf, scenic trails, and pristine beaches. Elevate your lifestyle—make it yours. (id:46156)
7016 178th St Street
Surrey, British Columbia
Welcome to Provinceton, one of Cloverdale's most sought-after communities. Built by Morningstar in 2009, this 3-level home offers over 3,000 sq.ft. of living space on a 3,676 sq.ft. lot. The upper floor features 3 bedrooms, including a vaulted-ceiling primary with walk-in closet and spa-inspired ensuite, plus a convenient laundry room. The main level boasts an open-concept design with a bright living room, gourmet kitchen, spacious dining area, and den ideal for a home office. The basement includes a 1-bedroom suite for mortgage help. Enjoy a low-maintenance backyard with covered patio. Close to schools, parks, and shopping.Call now for your own personal tour of this amazing gem. (id:46156)
4 6452 121 Street
Surrey, British Columbia
This 2 storey 3-bedroom, 3-bath end unit is one of the largest homes in the complex and offers a thoughtfully designed layout perfect for comfortable family living. It features vaulted ceilings in the living room, skylights that fill the space with natural light, and two cozy gas fireplaces. The spacious family room adds extra living space, while the large master suite boasts a luxurious ensuite with a soaker tub and separate shower. Additional highlights include a private fenced yard, double garage, and a built-in security system. With its exceptional features and generous layout, this home is a rare find. (id:46156)
35 7518 138 Street
Surrey, British Columbia
Discover this stylish 3-level townhome in the highly desirable East Newton neighborhood, offering ultimate convenience near shopping, transit, recreation, and schools. It features 3 spacious bedrooms, 2.5 bathrooms, plus a recreation room currently used as a 4th bedroom but potential for a mortgage helper. Enjoy exceptional space and privacy with a large double garage and fully fenced private backyard. Inside, find premium laminate flooring throughout the main living areas, a kitchen with granite countertops, stainless appliances, and a pantry. Added comforts include window coverings, a security system, built-in vacuum, in-suite laundry, and a master suite with walk-in closet and ensuite. Benefit from over $15,000 in quality upgrades. Schedule your showing today! (id:46156)
3 558 Park Street, Hope
Hope, British Columbia
Atsma Construction proudly presents 11 custom townhomes in a prime location with stunning mountain views and easy access to all essential amenities. These 3-bedroom, 2.5-bath homes offer open-concept living and a choice of three floorplans, including one with a den. Each home includes a 2-5-10 warranty for peace of mind. Features include luxury finishes, vaulted ceilings in the primary bedroom, professional interior design, built-ins, double car garages, private backyards, and visitor parking. Just steps away, enjoy Memorial Park with tennis courts, a playground, sitting areas, a walking track, and scenic river trails. (id:46156)
46052 Bridle Ridge Crescent, Promontory
Chilliwack, British Columbia
Breathtaking views over Chilliwack River Valley set the stage for this incredible family home, perfectly situated on a flat, 1/3 acre south-facing lot. Enjoy sunshine & views all day long, endless space for kids/pets to play & room to park your RV, boat, trailer & more. Soaring ceilings, double height family room captures the panoramic views from every angle creating a bright, airy feel. Maple hardwood floors/cabinetry, oversized kitchen, double-sided gas f/p & sweeping staircase that adds timeless elegance. The walk-out basement includes 2 bedrooms (easily converted into a suite), bonus bunker for you home gym, media room or epic storage. With unbeatable views, functional space & flat 1/3 acre lot providing a peaceful lifestyle that's nearly impossible to find, this home truly has it all. (id:46156)
2161 Bellflower Dr
Langford, British Columbia
Welcome to Latoria Terrace. The Rupert is a a beautifully appointed half duplex with a private mortgage helper suite in the basement. The open concept main floor boasts a chef inspired kitchen with an oversized island big enough for the whole family, a designated dining area and a cozy living room with a gas fireplace. Step outside onto your covered back patio and enjoy the large, level southwest facing backyard. Upstairs you will find the primary bedroom, two more full sized bedrooms, a laundry room and another flexible space open to your ideas. The primary bedroom has a large walk in closet plus a secondary full sized closet. The spa like ensuite has heated tiles, two sinks, a beautifully tiled shower and a soaker tub. The fully legal self contained suite has a private entrance and plenty of parking. Walk along the Latoria Terrace nature trail right to the brand new Elementary School. Price includes GST and seller will pay the PTT on sales before Jan 1 2026! (id:46156)
92 8737 161 Street
Surrey, British Columbia
Welcome to this Spacious, Renovated 3 Story Townhouse in the heart of Fleetwood, Steps away from upcoming Fleetwood SkyTrain Station. Offering great convenience and potential for future value appreciation. The main level features bright living, dining and separate family room. Also on main is a kitchen with all stainless steel appliances and a powder room. Upstairs offers a large primary bedroom with ensuite, two additional bedrooms and a full bath. The ground floor includes a versatile flex space, access to a double side by side garage, and ample street parking right in front. Located in a quiet, family friendly complex with groceries, gyms, parks, schools, and transit all within walking distance. This home offers both comfort and long-term investment potential. Open Nov 16, 2 pm - 4 pm. (id:46156)
5403 Liard Street
Fort Nelson, British Columbia
ROYAL AND REGAL! The BEST VIEW awaits YOU! 4400+ SF of living and loving begin at the dbl garage or sculptured rock walkway with hidden pond, into the Italian marble grand foyer ... turn left into the sunken great room with fireplace and doors to deck overlooking the community, the valley, and mountains. Or .... tum right into the formal dining rich with wood. The massive granite kitchen workspace overlooks the herb gardens in the solarium and the delightful pool and surrounding decks. The children's wing boasts both play/study areas and loft slumber areas. The basement offers huge family room, master suite, wine cellar (+ more) plus access to the gardens of fruit trees and rose bushes .... all perched just above the hospital, schools and recreation. Book your private viewing today! (id:46156)
140 2350 165 Street
Surrey, British Columbia
THE LOOP by Gramercy Developments, spanning an incredible city block in a tree-filled setting with Loop walking tra.il inside the community. Purposefully planned, indoor amenities include 'The Hideaway' 2 storey clubhouse and 'The Locker' fitness building. Walking distance to Edgewood Elementary Grandview Secondary, Grandview aquatic centre, and Morgan Crossing. This wide and spacious Bryant Plan featuring forced-air heating, tankless hot water system rough in EV charging, vinyl plank flooring and pull out pantry. Personalizations include: central AC, herringbone flooring and more. Presentation centre with 3 display homes open 12-5 Saturday to Wednesday. (id:46156)
401 924 Cook St
Victoria, British Columbia
Price now reduced. Close to the infamous Cook St Village, Beacon Hill Park, Dallas Rd. & downtown. This updated 1120 sq. ft. home is a top floor, corner unit & includes 2 bedrooms, with brand new 4piece ensuite plus a 2piece powder room. Enjoy the bright outlook year round from 2 large east facing sunrooms. There is hardwood throughout living areas & carpet in bedrooms. Improvements include baseboard heaters, light fixtures, paint, trim/baseboards and more. Pass-throughs from entry to dining room & living room to kitchen makes this an open, bright living plan. The kitchen features wood cabinets & opens to a family size dinning area. The master bedroom, large enough for a king bed, has a new 4 pc ensuite & large sunroom. You will find a double entry closet, 2 more hall closets and a convenient same-floor separate storage room for your needs. There is 1 common space parking with plenty of street parking available. The common laundry is free and well maintained. Pet friendly. (id:46156)
1980 Higdon Road
Quesnel, British Columbia
BRAND NEW home on a SUPER private acreage! If you are done looking at "fixer uppers" and older homes, then you will want to add 1980 Higdon Road to the top of your list! Situated on 16.81 private acres, sits this 4 bedroom, 3 bathroom ICON built home. Current plans show 3 bedrooms upstairs with an open concept layout and breakfast nook overlooking the backyard. Finished basement offers a 4th bedroom with potential room for another. It also has a recroom and family room! The laundry room is on the main floor, making this home appeal to all age groups. This home is set to have a modern kitchen with quartz countertops and comes complete with a new home warranty. This home is scheduled to be finished by the end of the year so don't wait on this one! (id:46156)
1346 North Nechako Road
Prince George, British Columbia
Here it is .... Country living but on city services. Here is this 2600 sq. foot home situated on 0.49 of an acre just minutes from downtown. The home has vaulted ceilings & hardwood in the living room, 3 beds & 1 bathroom on the main & another 2 bedrooms & 1 bathroom in the basement. The basement could be transformed into a granny suite as it did have a suite before, the electrical is still there for a stove (laundry is in the suite). There is an outside basement entrance into the garage. As of 2017 listing, roof was 2016 commercial grade rubber, 2016 commercial hot water on demand & a 2016 furnace. There is an attached dbl garage & loads of room for your RV, boat or toys. Lot size meas. is taken from tax ass., all msmts are approx. & all info to be verified by buyer if deemed important. (id:46156)


