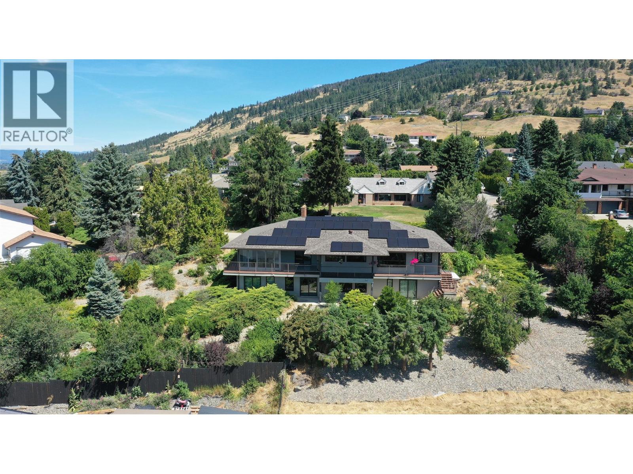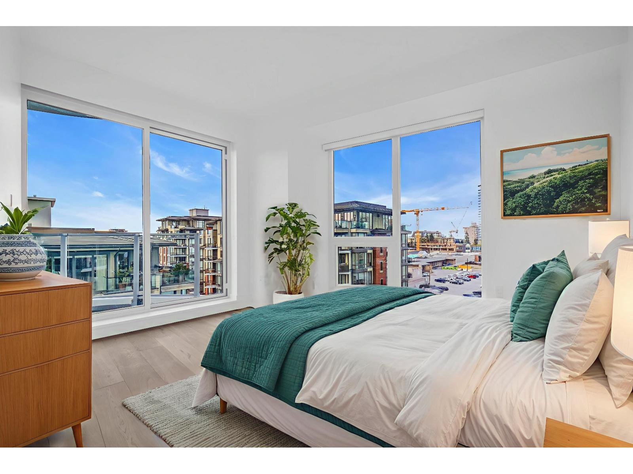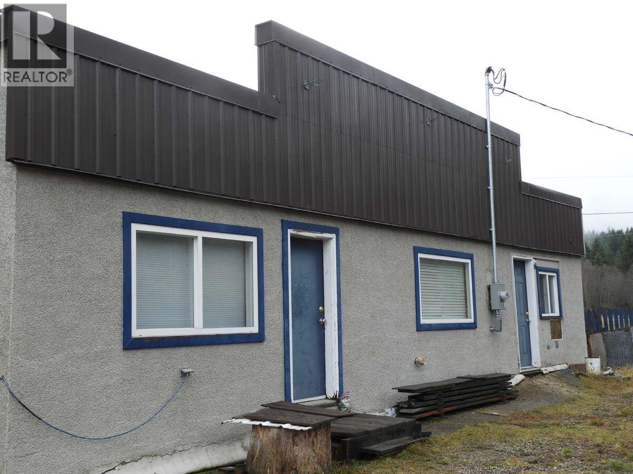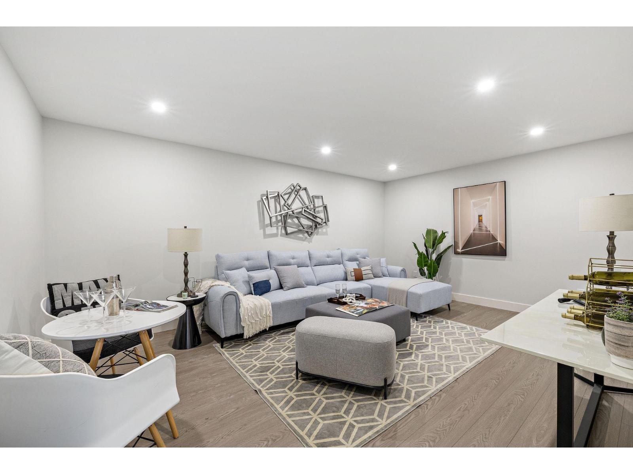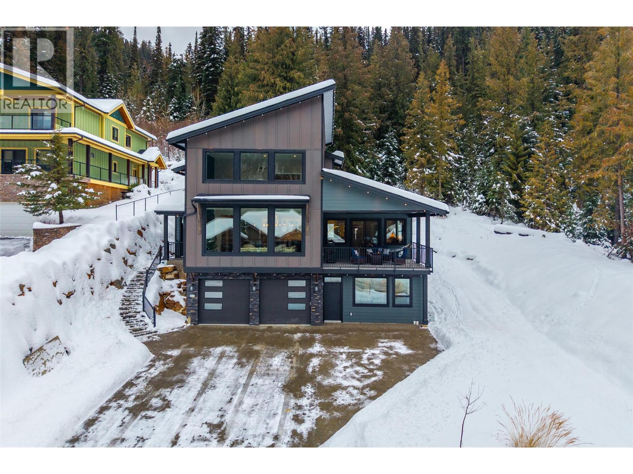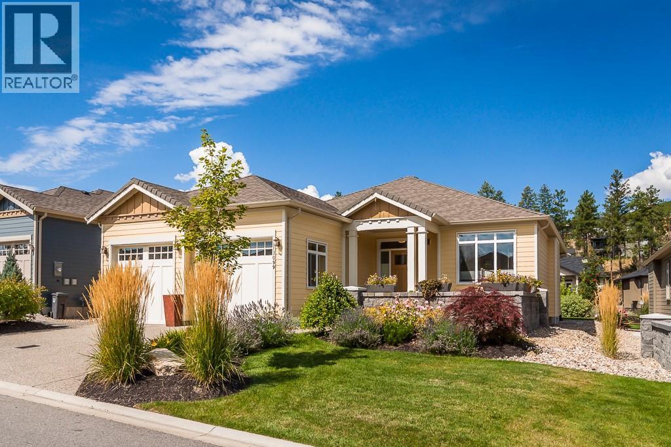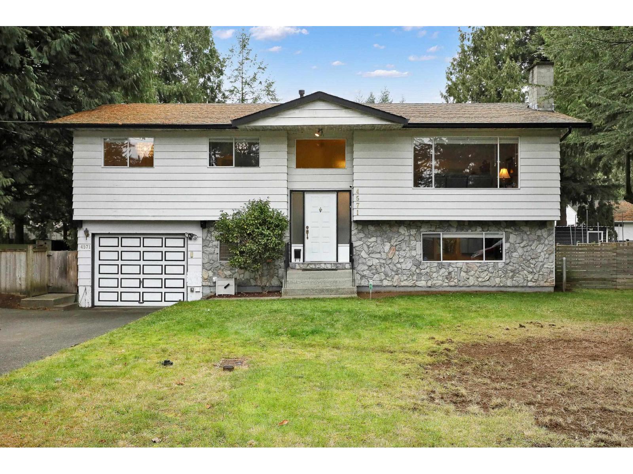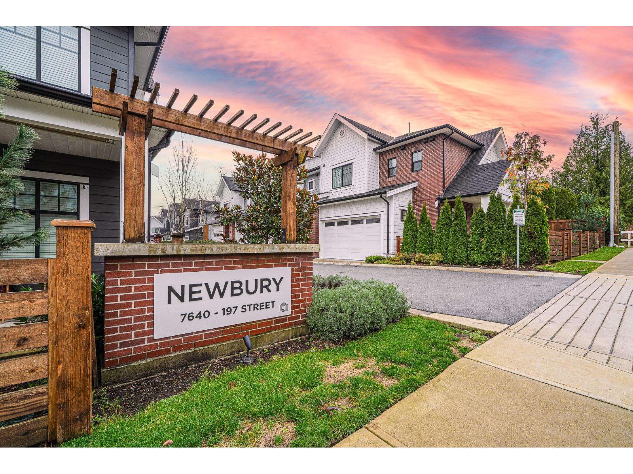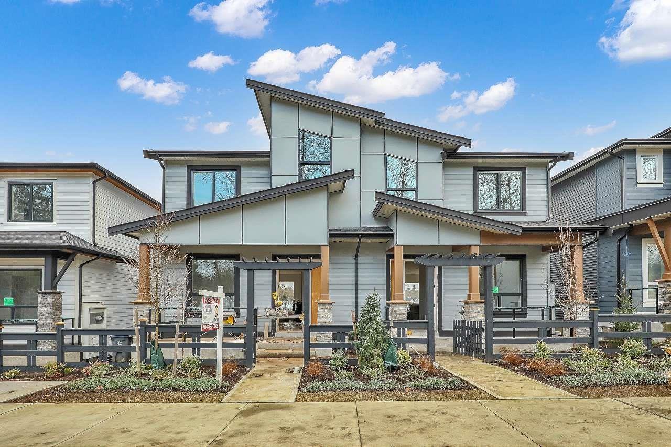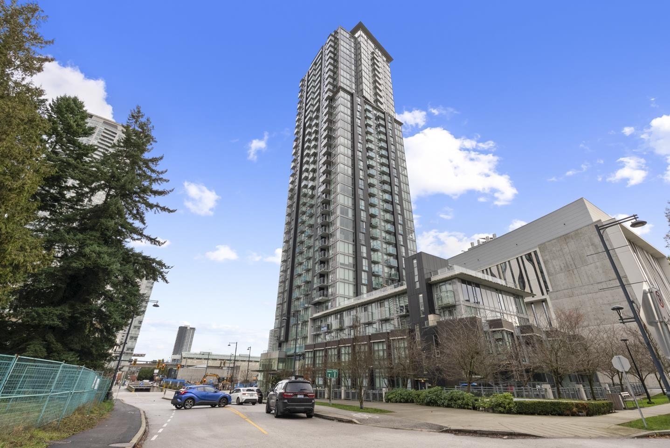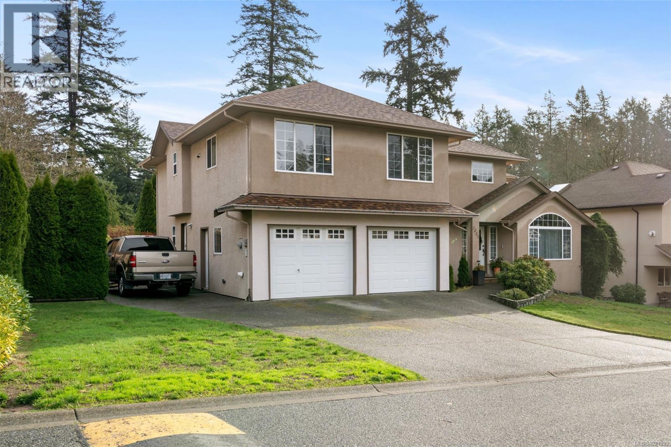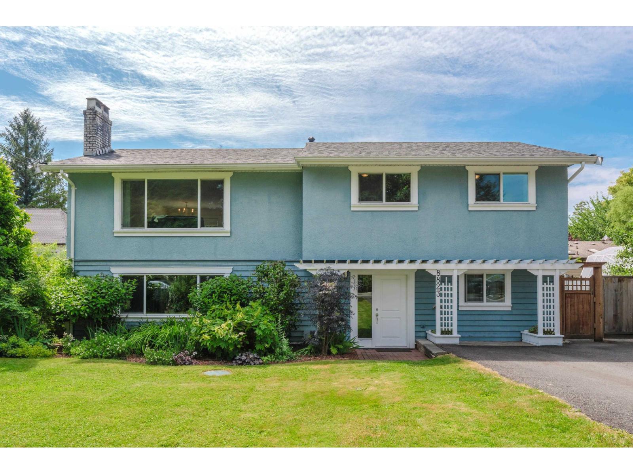460 Crestview Drive
Coldstream, British Columbia
Ideally located one of a kind home in Coldstream Valley Estates. This European influenced rancher w/ walkout basement boasts valley, mountain & Kalamalka Lake views. The .56 acre fully landscaped, park setting lot consists of mature trees, shrubs, flowers & exposed concrete pathway winding throughout. No need for lawn mower. Wrap-around deck, along w/ a fantastic covered section w/ hi-quality sliding doors, provide open/shut options for any season. Extensively renovated in '22 & '23, this home has a new roof, has been transformed w/ added double garage, main floor primary bedroom, ensuite bathroom w/ hi-quality Turkish steam shower (in-floor heating) & new kitchen w/ great views. Lower level w/ enlarged bedrooms, 3 bathrooms (2 w/ in-floor heating) & a 4- 5 person sauna. Entire home has new 4 inch insulation (making the total walls around home 12 inches thick), new triple glazed windows including 6 triple glazed sliding doors, new twice-doubled glass skylights, hi-end metal roller shutters, 200+200 AMP service, hi-quality clear cedar & solid wood doors throughout & more. 37 solar panels have been added w/ over-sized inverter to perhaps add 15–18 panels. Possible to 3 phase charge 1-2 EV's, at little or no heating, cooling or car charging costs/year. At an average of $343/ sq ft, you would be hard pressed to find a comparable home offering near energy neutral qualities. Large flat driveway (no sliding in winter) w/ RV space. This home has to be viewed to be truly appreciated. (id:46156)
804 1500 Martin Street
White Rock, British Columbia
EXTREMELY RARE OPPORTUNITY!! Experience Luxurious Resort-Style Living in the heart of White Rock with this 2 Bed, 2 Bath + Den, 1,125 SF home at The Martin. This bright Corner unit boasts Stunning City and Mountain Views from every room and a spacious 250 SF Balcony. The Chef's Kitchen features a full-size Miele appliance package, and the Master Bathroom offers heated floors. With Air-Conditioning and Heating + Gas included in the maintenance fee, you'll enjoy comfort year-round. Premium Wood Flooring adds elegance throughout. Residents enjoy 10,000 SF of amenities, including an Indoor/Outdoor Pool, Hot Tub, Gym, Sauna, Steam room, Yoga studio and Concierge services. This is a True Retreat for those seeking Peace, Luxury, & Active Lifestyle. BONUS: 2 Parkings & 2 Lockers! It's a Must See! [OPEN HOUSE: SAT 2-4 PM] (id:46156)
6904 Highway 6
Appledale, British Columbia
For more information, please click Brochure button. Rural property in Appledale. Located across from golf course, this property has two separate dwellings on a 0.33-acre lot bordered by creek. Supplied by a licensed gravity-fed water system. Solid side-by-side duplex, partially renovated, with full unfinished basement. Many upgrades completed include new roof and electrical service. Detached house sits below on the property. Ideal for investors looking for a versatile rural rental property with income potential, or those seeking a multi-family living opportunity. Renovations are ongoing until property is sold. (id:46156)
3 14391 61a Avenue
Surrey, British Columbia
Experience the perfect blend of luxury and practicality in this exceptional townhouse complex, featuring 19 spacious residences. Each thoughtfully designed home offers 4 bedrooms and 4 bathrooms, ensuring ample space for families of all sizes. Enjoy the convenience of private entrances leading to a fully finished basement-ideal for added privacy, a home office, or extended family living. The open-concept main floor is bathed in natural light, creating a warm and inviting space for entertaining or everyday living. High-end finishes and meticulous craftsmanship enhance every detail, elevating both style and comfort. Located in a highly desirable neighborhood, this limited collection of townhomes offers a rare opportunity to own a modern, beautifully designed home. Book a private viewing! Open House Jan 17/18 2-4PM! (id:46156)
2533 Mountain View Drive
Sun Peaks, British Columbia
Discover ultimate luxury mountain living within this spectacular 4-bed, 5-bath ski-in sanctuary, providing access directly from the popular Mt. Morrisey runs. Every detail caters to a refined lifestyle, starting with the oversized two-car garage, featuring heated epoxy flooring, ski tuning space, and ample storage for recreational toys. The main level showcases a spacious primary bedroom with elegant ensuite as well as a dedicated laundry room. Upstairs are two intimate bedrooms, also with their own private ensuites. Gatherings center around the great room, illuminated by natural light beneath 20-foot vaulted ceilings, seamlessly extending to a generous balcony with stunning, south-facing mountain views. The gourmet kitchen is a chef's delight, equipped with sprawling quartz countertops, high-quality appliances/wine fridge, and an additional wet bar/coffee room. The home features polished concrete flooring throughout and is kept cozy by comforting radiant floor heating. After a day of adventure, unwind in the private hot tub on the tranquil rear patio. On the lower level is a 1-bed, 1-bath income suite finished to the same quality as the main house. This modern haven is engineered for peace of mind, protected by a new home warranty and enhanced by HRV, noise-reducing cellulose insulation, and a sophisticated Vssl integrated sound system. This home offers a fully furnished, deluxe, turn-key mountain lifestyle awaiting your memories. All measurements are approximate. (id:46156)
13099 Staccato Drive
Lake Country, British Columbia
Welcome to Cadence at the Lake, a sought-after 55+ community. This impeccably maintained rancher-style home features the highly desirable Adagio floor plan with 2,615 sq. ft. of finished living space, including 1,524 sq. ft. on the main floor and 859 sq. ft. finished in the basement, plus an additional 554 sq. ft. that includes a 284 sq. ft. woodworker’s dream shop. The open-concept layout seamlessly connects the living, dining, and kitchen areas, creating a warm and inviting atmosphere ideal for everyday living and entertaining. The gourmet kitchen is complete with a large island and breakfast bar, pantry, and quality finishes throughout. Outdoor living is a highlight with two spacious patios, perfect for enjoying morning coffee or relaxing evenings. Additional features include heated tile floors in all bathrooms, central vacuum, Triplex water filtration and deionization system and a radon mitigation system for added efficiency and peace of mind. Residents of Cadence enjoy resort-style amenities including a pool, hot tub, and BBQ area, all with a low monthly strata fee of just $161. Ideally located minutes from lakes, beaches, world-class wineries, golf courses, shopping, and the airport, this home offers an exceptional blend of comfort, convenience, and community. Whether you’re seeking relaxation, recreation, or an active social lifestyle, this vibrant 55+ community has it all. Call today to view. (id:46156)
4571 198 Street
Langley, British Columbia
Nestled on a quiet cul-de-sac, this 2-level basement home offers 2,000+ sqft of living space on a massive 11,968 sqft west-facing lot. The fully fenced yard features a large 12x17 shed and covered back deck, hot tub and serene koi pond-perfect for outdoor living. Upstairs includes a great room layout with kitchen updated appliances, dining, and 3 bedrooms (primary with 2-pc ensuite). Downstairs offers a flexible layout with family room, 1 bedroom, full bath, and summer kitchen-ideal for extended family or rental potential. Hot water 2020 Furnace refurbished 2018 new gutters downspout and facia 2025 In excellent condition with a highly desirable location and lot. Book your private tour today! (id:46156)
80 7640 197 Street
Langley, British Columbia
This well-designed corner unit townhome at NEWBURY offers two levels of living space with a layout that truly feels like a single-family home. The main floor features 10-foot ceilings, while the second level offers 9-foot ceilings throughout, creating a bright and open atmosphere. All bedrooms are generously sized with highly functional layouts. Enjoy excellent privacy, with the front of the home facing a landscaped garden and community mailbox area, and the rear backing onto a large detached single-family home set well away. A walk-out main floor patio extends the living space outdoors, while the spacious upper-level loft provides flexibility for a home office or additional living area. Ample storage throughout and a side-by-side double garage complete this comfortable and modern home. (id:46156)
7746 196 Street
Langley, British Columbia
This stunning, brand-new 5-bedroom, 4-bathroom duplex in the highly desirable Willoughby area offers modern living at its finest. Featuring a spacious, open-concept design, high-end finishes, and large windows that fill the home with natural light, this property is perfect for families or investors alike. Includes a well-appointed kitchen with a spice kitchen that has premium appliances, a cozy great room, and private outdoor spaces. Bonus 2 bedroom 1 bathroom suite with laundry if you are seeking a mortgage helper! The Willoughby location provides easy access to top-rated schools, parks, shopping, and transit, making it an ideal choice for those seeking both convenience and comfort. Don't miss this opportunity to own a luxurious home in the most sought-after neighbourhoods! (id:46156)
1106 13438 Central Avenue
Surrey, British Columbia
Soak in sweeping 180° unobstructed views from this modern 2-bed + den corner home in the heart of Surrey City Centre. Smart design shines throughout-both bedrooms feature custom Murphy beds to maximize space, while the den includes its own closet, making it a true third-room option. Large windows flood the 750 sq.ft. layout with natural light, creating an airy, elevated feel. Just six years young, this home offers easy access to Holland Park, Surrey Central SkyTrain, Central City's shops and services. A vibrant, walkable lifestyle with everything at your doorstep. (id:46156)
3581 Kelly Dawn Pl
Langford, British Columbia
Open House Sat Jan 24th 1-3pm This spacious 5-bedroom, 4-bath family home offers exceptional flexibility in a sunny, sought-after location. Situated on a quiet, family-friendly street, the setting is ideal for children, entertaining, and everyday living. The home features vaulted ceilings, a gas fireplace in the living room, and a cozy family room with woodstove. The functional kitchen has great flow to the main living areas. A one-bedroom suite located above the double garage provides excellent space for extended family or added income. Additional highlights include crawlspace storage, sewer connection, and a fully landscaped 1/4 acre lot ( approx) Located near the new North Langford Elementary School and just minutes to all Royal Bay amenities. Walk to Red Barn! Bareland strata is for road and is exceptionally well run! Don't miss your opportunity in this established neighborhood. (id:46156)
8823 Nash Street
Langley, British Columbia
This is your chance to live in desirable Fort Langley Village! This stunning 5 bdrm - 2418 sq ft home is situated on a park like 9631 sq ft w/exposed yard. Upper level boasts spacious open plan w great room & cozy gas f/p, dining room w/ french doors to oversized sun deck. Gorgeous kitchen w/large island & breakfast bar, updated 4 pce bath & 3 bdrms incl mbdrm w/3 pce ensuite & his & her closets. Bright and spacious walk out bsmt incl private entrance and 2 large bdrms PERFECT FOR MULTI FAMILY. Attached storage room + work shop. Tons of parking including room for large RV, boat or storage.Tons of updating throughout the home including a brand new roof, newer windows, newer paint, newer hot water tank, a/c & much more .5 Mins walk into town. (id:46156)


