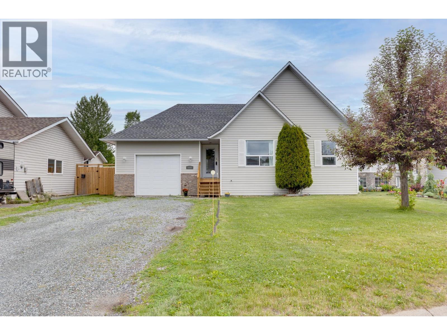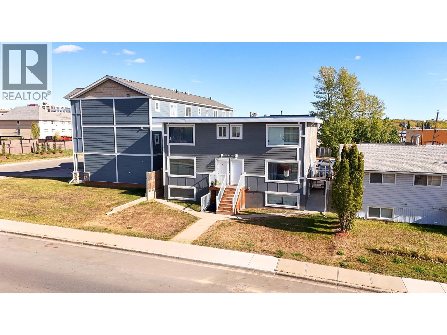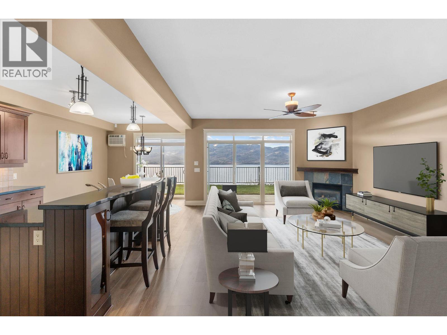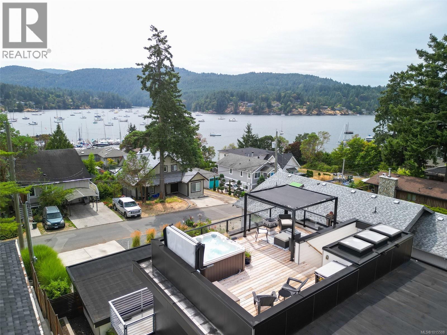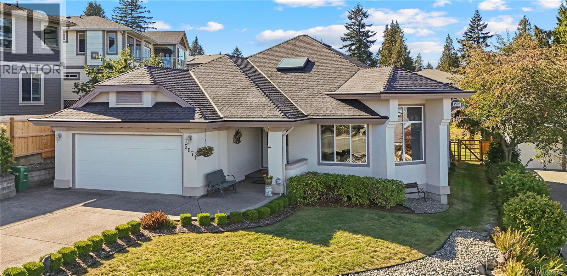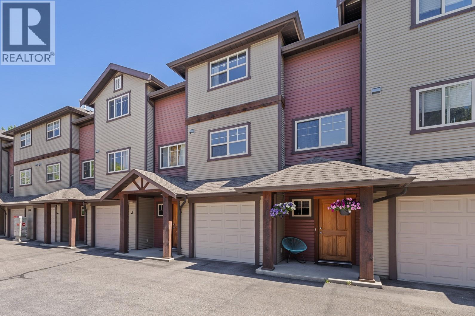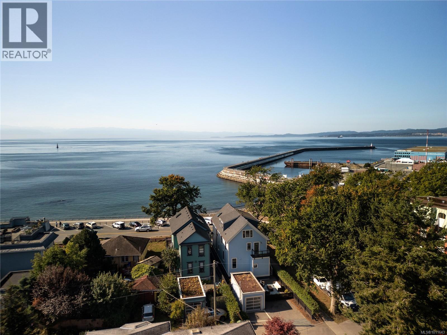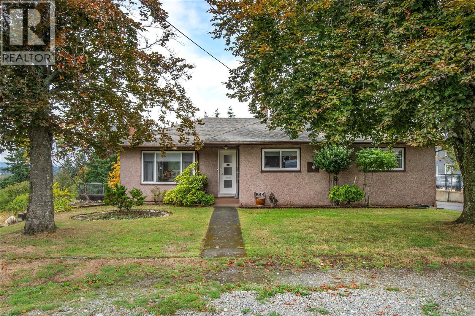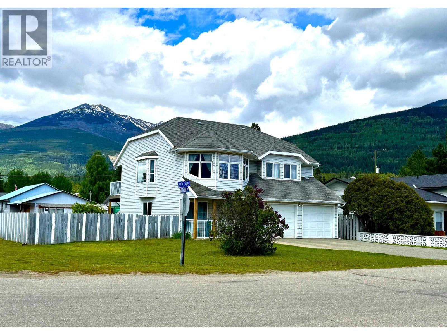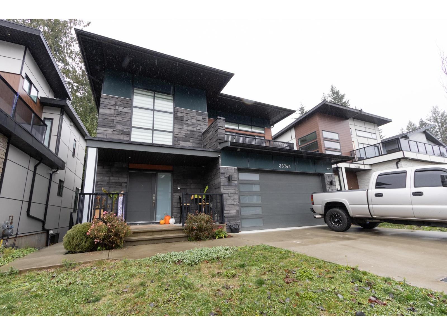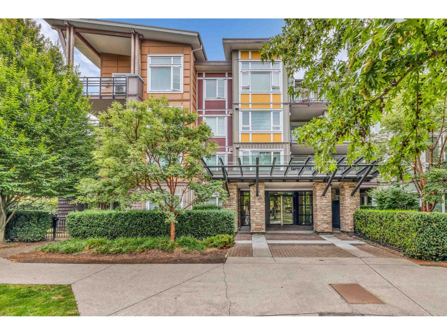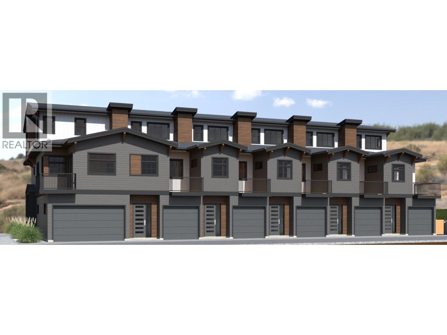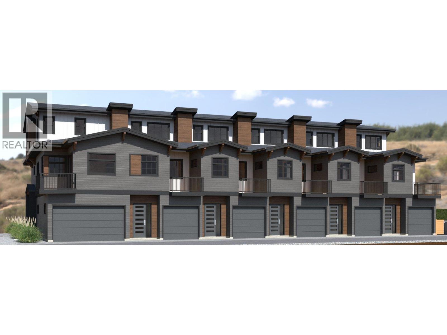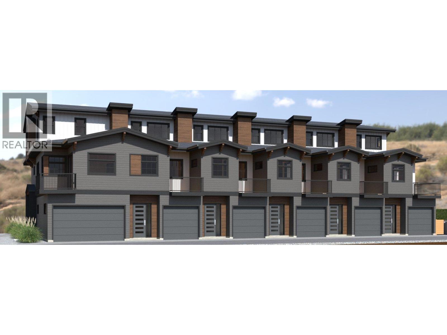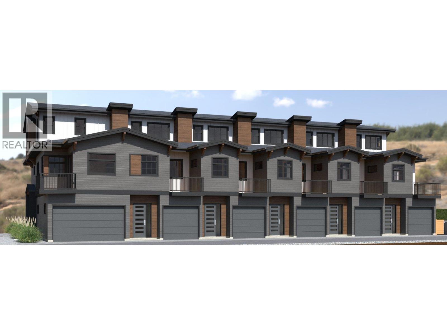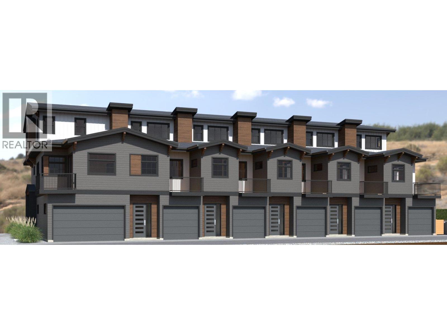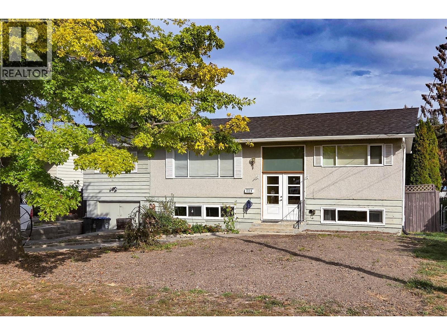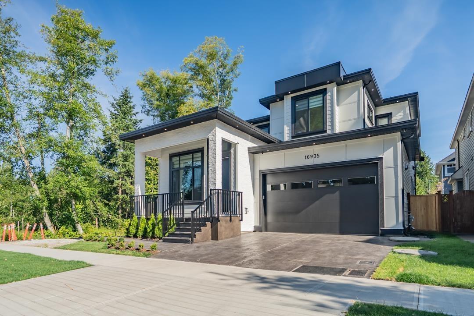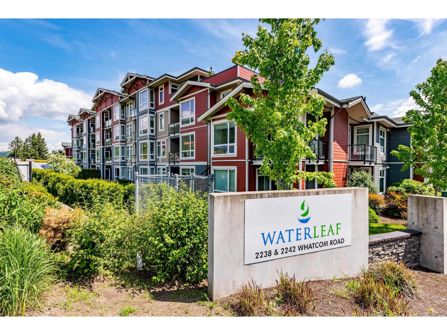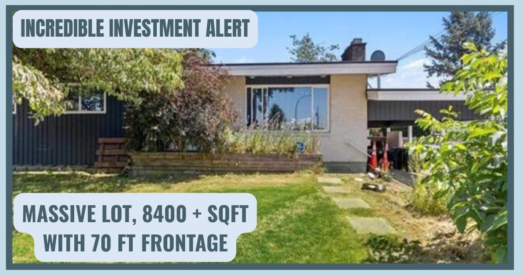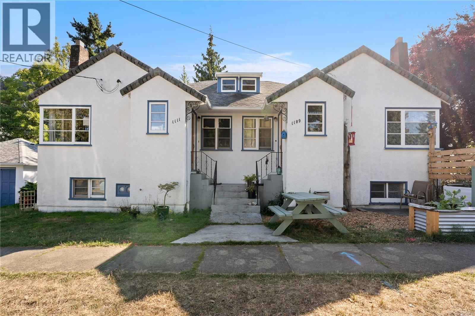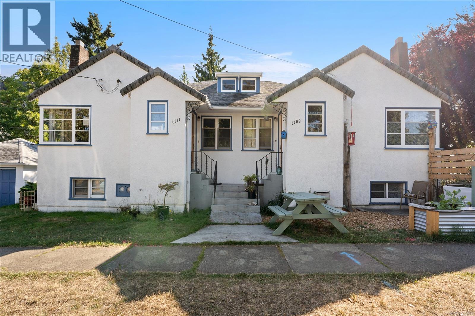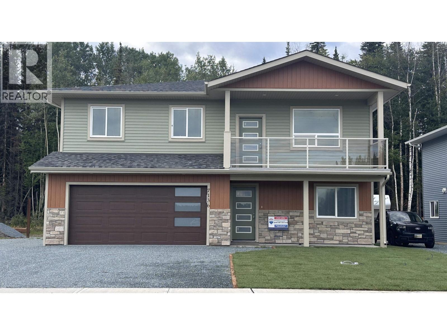5581 Heyer Road
Prince George, British Columbia
Welcome to this spacious 5-bdrm, 3-bathroom home in desirable South Prince George. Featuring a functional layout with an open-concept living area, this home is perfect for family living. The kitchen includes a walk-in pantry, and the generously sized bedrooms offer walk-in closets for ample storage. Step outside to a large, beautifully landscaped yard with in-ground sprinklers, ideal for relaxing or entertaining. Practical features include a large single garage with a mezzanine, hot water tank (2017), furnace (2022), and roof (2017). Located in a family-friendly area close to schools, parks, and amenities, this well-maintained home combines comfort, space, and convenience. A fantastic opportunity to own a move-in ready property in one of PG’s most sought-after areas! (id:46156)
9619 102 Street
Fort St. John, British Columbia
Exceptional investment opportunity in the heart of Fort St. John, this centrally located income-producing 6-plex offers full occupancy & strong rental track record in desirable neighborhood near schools, shopping & key amenities. The property includes 5 spacious three-bedroom apartments & 1 two-bedroom suite, with a new roof in 2021 & updated windows, siding & doors in 2023, plus several units feature updates such as modern vinyl plank flooring & fresh paint. Hardi plank siding enhances curb appeal & low maintenance, while 6 energized parking stalls plus 3 visitor spots provide convenience for tenants. Reliable leasing ensures steady returns, with potential to increase market value through light renovations between tenancies. Fort St. John's rental market remains resilient, supported by consistent economic activity, making this property a secure, turnkey multi-family investment with both stability & upside potential for buyers seeking cash flow & long-term appreciation. SEE ADJACENT 4PLEX R3054875 (id:46156)
4350 Ponderosa Drive Unit# 108
Peachland, British Columbia
Discover 1588 sq. ft. of luxurious one-level living in this beautiful 2-bedroom, 2-bathroom end-unit townhome, offering breathtaking lake views and an expansive 290 sq. ft. patio. Perfectly designed for both everyday living and a serene summer retreat. Step inside to find an open-concept great room with stunning lake views. The gourmet kitchen is a chef's dream, featuring sleek granite countertops, a large island, stainless steel appliances, and a spacious pantry for all your storage needs. The adjoining dining and living areas boast brand-new wide plank laminate flooring, while in-floor heating and central air units ensure year-round comfort. The cozy gas fireplace adds a touch of elegance to the space. The spacious master suite offers a true retreat, with a luxurious 5-piece ensuite and a generous walk-in closet. A second bedroom, which can also be used as a den, provides versatile living options. This unit offers plenty of storage space, including a conveniently attached single-car garage, one of the few attached garages in the complex! This home is ready for you to move in and enjoy. Don’t miss out on this remarkable opportunity to own a piece of paradise at Eagles View! Eagles View is an exceptional gated community with a vibrant community, clubhouse, gym, RV parking, and ample visitor parking available. (id:46156)
772 Harding Lane
Central Saanich, British Columbia
OPEN SAT NOV 22nd 1:00-2:30. Welcome to West Coast luxury steps from the ocean. This architecturally striking 4-bed home offers coastal living with ocean views from all floors. Enjoy sweeping ocean views from the spectacular rooftop deck with hot tub, gas hookup, running water. It's an entertainer’s dream. Lower covered patio off the livingroom, complete with power screens and gas outlet, offers year-round indoor/outdoor living. 9ft ceilings, wide-plank hardwood flooring, heated bathroom floors, gas fireplace and beautiful built ins add to the home's interior. A chef-inspired kitchen boasts a 5-burner gas cooktop, on-demand hot water, and expansive prep space. Comfort meets efficiency with 4-zone heat pump, abundant storage throughout, and a dedicated laundry room. A fully fenced irrigated yard with a hot/cold water tap ideal for post-beach rinses or pet baths completes the beauty of this home. A double garage and custom shed add to the storage in this home. Welcome home (id:46156)
5671 Muggies Way
Nanaimo, British Columbia
Welcome to this immaculate 3 bedroom, 2 bathroom ocean-view rancher tucked on a quiet cul-de-sac in one of the Nanaimo's most desirable neighborhoods. Step inside to an open and spacious living and dining area with hardwood floors, large windows that showcase beautiful mountain and ocean views, and a three-sided gas fireplace as the centerpiece of the room. The kitchen features abundant cabinetry and an impressive eleven-foot counter with bar seating, making it a perfect gathering spot. New stainless steel appliances, including a fridge and dishwasher, complement the layout, which flows seamlessly into the main living spaces. A separate laundry room includes a new washer and dryer for added convenience. The primary suite provides a walk-in closet, a five-piece ensuite, and French doors that open directly to the rear patio, while the two additional bedrooms offer flexible space for family, guests, or a home office. Calling all garden enthusiasts — this backyard was made for you. It offers a sizeable irrigated vegetable garden perfect for growing your own produce, all within a large, fully fenced, flat yard, complete with a sunny patio and hot tub. Recent updates such as fresh interior paint, freshly painted exterior trim, a heat pump, and a roof that has been professionally cleaned add value and peace of mind. A large driveway and double garage complete the package with ample parking and storage. With beaches, parks, shops, and restaurants just minutes away, this home offers the perfect balance of coastal living, convenience, and peaceful North End charm. (id:46156)
146 Mccurdy Road Unit# 2
Kelowna, British Columbia
Affordable and central! Don’t miss your chance to buy the perfect family/starter home within walking distance to schools, parks, transit and your choice or slurpee stops! 3 Bedrooms, 2.5 Bathrooms, nice open floor plan, island kitchen, single car garage and a nice over all feel. 2 bedrooms and 2 bathrooms on the upper level, single bedroom on the lowest level with all your living space in between. Plenty of storage, nice updated flooring on the main floor, central air and forced air heating/cooling and more. Don’t pass this one by! (id:46156)
222 Dallas Rd
Victoria, British Columbia
Built in 1911 and reimagined in 2017, this stunning Heritage Home on a corner lot along iconic Dallas Road offers a rare opportunity to own a piece of Victoria’s rich history, right on the city’s breathtaking waterfront. Where history meets modern luxury, this fully renovated residence by ARYZE Developments spans over 3,400 square feet and features 5 bedrooms, 4 bathrooms, and a detached garage. From the moment you step inside, you’re greeted by timeless character blended with contemporary design, including original fir floors, high-end appliances, and open-concept living spaces ideal for both relaxing and entertaining. The second level is thoughtfully laid out, featuring a spacious primary suite with panoramic views of the ocean and Olympic Mountains. Two additional bedrooms, a beautifully appointed 5-piece main bathroom, and a dedicated laundry room complete this floor. On the third level, you’ll find a generous media/flex space flanked by two more large bedrooms (or ideal home offices), offering sweeping views of either the ocean or Victoria’s picturesque tree-lined streets. Step outside and enjoy unmatched sunsets and serene ocean sounds from your charming veranda, directly across from the Breakwater in James Bay. You're just steps away from Fisherman’s Wharf, the Inner Harbour, and the very best of Victoria’s seaside lifestyle. Luxury, location, and legacy, all in one remarkable home. Opportunities like 222 Dallas Road are incredibly rare and won’t last long. (id:46156)
644 8th Ave
Campbell River, British Columbia
Welcome to this 2,834 sqft main-level entry home with a walk-out basement, offering space, flexibility, and an exceptional location. Perfect for families or those seeking a mortgage helper, this property features a 1-bedroom in-law suite with a separate entrance. The main floor boasts a bright, airy living room with original coved ceilings and a cozy woodstove—ideal for relaxing winter evenings. It flows seamlessly to an oversized balcony with partial ocean views, perfect for entertaining or enjoying quiet moments. The well-appointed kitchen retains its vintage charm with the original double sink featuring built-in drainers on each side, while the eating area is cheerful and functional. Three comfortable bedrooms and a full bathroom complete the main level. Downstairs, you’ll find three spacious storage rooms and the self-contained in-law suite, complete with a full kitchen, living area, bedroom, and bathroom—perfect for extended family or guests. Set on a level .33-acre lot, this home provides abundant parking for boats, RVs, or all your toys. Or Abundant opportunities for investment or shared family housing. Invest together - lower everyone's housing costs, Residential Infill zoning allows up to 4 residences and home based business. Centrally located close to schools and just minutes from downtown, it sits in a quiet, family-friendly neighborhood. (id:46156)
1290 8th Avenue
Valemount, British Columbia
Perfect Family Home. This new listing offers a well-appointed 2 storey home on a nice corner lot. Enter into the ground level basement that is just waiting to be finished to suit your taste. Could easily be made into a rental suite with a private entrance already in place. Second floor offers 3 bedrooms and 2 bathrooms perfect for a growing family. Living room is huge with a big bright bay window letting in tons of natural light. Compact kitchen has lots of cupboards and even has a cozy breakfast nook that leads on to the sundeck. Attached double garage is great for storage. Yard is fully fenced with a convenient alley access. This home has great street appeal. This one is a must see. (id:46156)
36743 Carl Creek Crescent
Abbotsford, British Columbia
Welcome to your dream home located in the peaceful and scenic community of Sumas Mountain. This spacious five-bedroom, four-bathroom home offers a perfect blend of comfort, functionality, and natural beauty.One bedroom conveniently located on the main floor Two bedrooms upstairs, including a spacious primary suite Laundry room located on the upper floor for added convenience Two-bedroom basement suite with separate entrance, perfect for extended family or rental income Open-concept living and dining area with modern finishes Backyard backs onto trees, offering privacy and a peaceful setting with no rear neighbours This home is tucked away on a quiet street in a family-friendly neighbourhood while still being close to everything you need. (id:46156)
202 13740 75a Avenue
Surrey, British Columbia
Welcome to this stunning second-floor condo in MIRA complex, featuring two bedrooms and one bathroom. With a clean, open concept design and spacious rooms, this residence offers both comfort and style. Ideally located, it provides easy access to shopping, restaurants, grocery stores, recreational facilities, schools, and public transit. The unit is highlighted by designer finishes, elegant wood laminate floors, and plush carpeting, along with a private balcony or patio overlooking the beautifully landscaped central courtyard. Additional amenities include in-suite laundry, storage locker, secure underground parking, and access to an exercise room and recreational area, making it perfect for those who value convenience and lifestyle. Walking distance to both level schools. (id:46156)
955 Mitchell Road Unit# 1
Kelowna, British Columbia
FIRST TIME BUYERS MAY BE EXEMPT FROM GST & PTT FOR THESE NEW 4 BEDS + DEN & 5 BATHROOMS (WHERE EVERY BEDROOM HAS A FULL ENSUITE) PLUS DOUBLE ATTACHED GARAGE TOWNHOMES. Welcome to 955 Mitchell Road, a family-friendly townhome complex where large footprint (approximately 2,000 sq. ft.) quality homes offer unmatched finishings and layouts for this price-point. There will be a total of 24 units in 4 phases, 955 Mitchell is phase 1 and there will be 6 contemporary units available in the Spring of 2027. There will be two colour packages to choose from. There is an $11,000 (before taxes) appliance package included, and a window-covering package is also included. 5% deposit on acceptance of offer / & 2.5% at foundation (est. Feb 2026) / & 2.5% at lockup (est. June 2026) to be held by RE/MAX Kelowna in Trust. Assignments are allowed by the developer, and prices will be + GST. This is an excellent family neighbourhood with a short walk or drive to the Greenway, parks, shopping, restaurants, public transit, recreational centre, and many schools (Pearson Elementary, Rutland Middle, Rutland Senior Secondary, Studio 9 School of the Arts, Flex Academy, Rutland Learning Centre, South Rutland Elementary, Springfield Middle, Springvalley Elementary, Quigley Elementary, Belgo Elementary, Okanagan Christian School). The development location is a 10 to 15-minute drive to downtown Kelowna. The development itself is located on Mitchell Road which is a quiet urban street backing onto school fields. (id:46156)
955 Mitchell Road Unit# 2
Kelowna, British Columbia
FIRST TIME BUYERS MAY BE EXEMPT FROM GST & PTT FOR THESE NEW 4 BEDS + DEN & 5 BATHROOMS (WHERE EVERY BEDROOM HAS A FULL ENSUITE) PLUS DOUBLE ATTACHED GARAGE TOWNHOMES. Welcome to 955 Mitchell Road, a family-friendly townhome complex where large footprint (approximately 2,000 sq. ft.) quality homes offer unmatched finishings and layouts for this price-point. There will be a total of 24 units in 4 phases, 955 Mitchell is phase 1 and there will be 6 contemporary units available in the Spring of 2027. There will be two colour packages to choose from. There is an $11,000 (before taxes) appliance package included, and a window-covering package is also included. 5% deposit on acceptance of offer / & 2.5% at foundation (est. Feb 2026) / & 2.5% at lockup (est. June 2026) to be held by RE/MAX Kelowna in Trust. Assignments are allowed by the developer, and prices will be + GST. This is an excellent family neighbourhood with a short walk or drive to the Greenway, parks, shopping, restaurants, public transit, recreational centre, and many schools (Pearson Elementary, Rutland Middle, Rutland Senior Secondary, Studio 9 School of the Arts, Flex Academy, Rutland Learning Centre, South Rutland Elementary, Springfield Middle, Springvalley Elementary, Quigley Elementary, Belgo Elementary, Okanagan Christian School). The development location is a 10 to 15-minute drive to downtown Kelowna. The development itself is located on Mitchell Road which is a quiet urban street backing onto school fields. (id:46156)
955 Mitchell Road Unit# 3
Kelowna, British Columbia
FIRST TIME BUYERS MAY BE EXEMPT FROM GST & PTT FOR THESE NEW 4 BEDS + DEN & 5 BATHROOMS (WHERE EVERY BEDROOM HAS A FULL ENSUITE) PLUS DOUBLE ATTACHED GARAGE TOWNHOMES. Welcome to 955 Mitchell Road, a family-friendly townhome complex where large footprint (approximately 2,000 sq. ft.) quality homes offer unmatched finishings and layouts for this price-point. There will be a total of 24 units in 4 phases, 955 Mitchell is phase 1 and there will be 6 contemporary units available in the Spring of 2027. There will be two colour packages to choose from. There is an $11,000 (before taxes) appliance package included, and a window-covering package is also included. 5% deposit on acceptance of offer / & 2.5% at foundation (est. Feb 2026) / & 2.5% at lockup (est. June 2026) to be held by RE/MAX Kelowna in Trust. Assignments are allowed by the developer, and prices will be + GST. This is an excellent family neighbourhood with a short walk or drive to the Greenway, parks, shopping, restaurants, public transit, recreational centre, and many schools (Pearson Elementary, Rutland Middle, Rutland Senior Secondary, Studio 9 School of the Arts, Flex Academy, Rutland Learning Centre, South Rutland Elementary, Springfield Middle, Springvalley Elementary, Quigley Elementary, Belgo Elementary, Okanagan Christian School). The development location is a 10 to 15-minute drive to downtown Kelowna. The development itself is located on Mitchell Road which is a quiet urban street backing onto school fields. (id:46156)
955 Mitchell Road Unit# 4
Kelowna, British Columbia
FIRST TIME BUYERS MAY BE EXEMPT FROM GST & PTT FOR THESE NEW 4 BEDS + DEN & 5 BATHROOMS (WHERE EVERY BEDROOM HAS A FULL ENSUITE) PLUS DOUBLE ATTACHED GARAGE TOWNHOMES. Welcome to 955 Mitchell Road, a family-friendly townhome complex where large footprint (approximately 2,000 sq. ft.) quality homes offer unmatched finishings and layouts for this price-point. There will be a total of 24 units in 4 phases, 955 Mitchell is phase 1 and there will be 6 contemporary units available in the Spring of 2027. There will be two colour packages to choose from. There is an $11,000 (before taxes) appliance package included, and a window-covering package is also included. 5% deposit on acceptance of offer / & 2.5% at foundation (est. Feb 2026) / & 2.5% at lockup (est. June 2026) to be held by RE/MAX Kelowna in Trust. Assignments are allowed by the developer, and prices will be + GST. This is an excellent family neighbourhood with a short walk or drive to the Greenway, parks, shopping, restaurants, public transit, recreational centre, and many schools (Pearson Elementary, Rutland Middle, Rutland Senior Secondary, Studio 9 School of the Arts, Flex Academy, Rutland Learning Centre, South Rutland Elementary, Springfield Middle, Springvalley Elementary, Quigley Elementary, Belgo Elementary, Okanagan Christian School). The development location is a 10 to 15-minute drive to downtown Kelowna. The development itself is located on Mitchell Road which is a quiet urban street backing onto school fields. (id:46156)
955 Mitchell Road Unit# 5
Kelowna, British Columbia
FIRST TIME BUYERS MAY BE EXEMPT FROM GST & PTT FOR THESE NEW 4 BEDS + DEN & 5 BATHROOMS (WHERE EVERY BEDROOM HAS A FULL ENSUITE) PLUS DOUBLE ATTACHED GARAGE TOWNHOMES. Welcome to 955 Mitchell Road, a family-friendly townhome complex where large footprint (approximately 2,000 sq. ft.) quality homes offer unmatched finishings and layouts for this price-point. There will be a total of 24 units in 4 phases, 955 Mitchell is phase 1 and there will be 6 contemporary units available in the Spring of 2027. There will be two colour packages to choose from. There is an $11,000 (before taxes) appliance package included, and a window-covering package is also included. 5% deposit on acceptance of offer / & 2.5% at foundation (est. Feb 2026) / & 2.5% at lockup (est. June 2026) to be held by RE/MAX Kelowna in Trust. Assignments are allowed by the developer, and prices will be + GST. This is an excellent family neighbourhood with a short walk or drive to the Greenway, parks, shopping, restaurants, public transit, recreational centre, and many schools (Pearson Elementary, Rutland Middle, Rutland Senior Secondary, Studio 9 School of the Arts, Flex Academy, Rutland Learning Centre, South Rutland Elementary, Springfield Middle, Springvalley Elementary, Quigley Elementary, Belgo Elementary, Okanagan Christian School). The development location is a 10 to 15-minute drive to downtown Kelowna. The development itself is located on Mitchell Road which is a quiet urban street backing onto school fields. (id:46156)
955 Mitchell Road Unit# 6
Kelowna, British Columbia
FIRST TIME BUYERS MAY BE EXEMPT FROM GST & PTT FOR THESE NEW 4 BEDS + DEN & 5 BATHROOMS (WHERE EVERY BEDROOM HAS A FULL ENSUITE) PLUS DOUBLE ATTACHED GARAGE TOWNHOMES. Welcome to 955 Mitchell Road, a family-friendly townhome complex where large footprint (approximately 2,000 sq. ft.) quality homes offer unmatched finishings and layouts for this price-point. There will be a total of 24 units in 4 phases, 955 Mitchell is phase 1 and there will be 6 contemporary units available in the Spring of 2027. There will be two colour packages to choose from. There is an $11,000 (before taxes) appliance package included, and a window-covering package is also included. 5% deposit on acceptance of offer / & 2.5% at foundation (est. Feb 2026) / & 2.5% at lockup (est. June 2026) to be held by RE/MAX Kelowna in Trust. Assignments are allowed by the developer, and prices will be + GST. This is an excellent family neighbourhood with a short walk or drive to the Greenway, parks, shopping, restaurants, public transit, recreational centre, and many schools (Pearson Elementary, Rutland Middle, Rutland Senior Secondary, Studio 9 School of the Arts, Flex Academy, Rutland Learning Centre, South Rutland Elementary, Springfield Middle, Springvalley Elementary, Quigley Elementary, Belgo Elementary, Okanagan Christian School). The development location is a 10 to 15-minute drive to downtown Kelowna. The development itself is located on Mitchell Road which is a quiet urban street backing onto school fields. (id:46156)
229 Birch Street
Chase, British Columbia
Welcome to 229 Birch Street in Chase, BC Located in the heart of this friendly golf cart community, this charming 4 bdrm 2 bathroom single-family home offers a wonderful blend of vintage character and modern updates. Once a small flower farm, the property exudes warmth and personality throughout. The bright, versatile layout includes 2 bedrooms and 1 bathroom on the main floor, plus 2 more bedrooms and a full bath down—ideal for family or guests. The lower level also features a large laundry and utility room complete with a nostalgic vintage laundry tub. The kitchen captures the spirit of the 1960s with custom cupboards and shelving, ready for your creative touch. Off the dining area sliding glass doors face the perfect direction for enjoying morning sunshine and afternoon shade—perfect for relaxing or entertaining. Recent updates include furnace, air conditioning, electrical, roof, hot water tank, and heat pump, offering peace of mind for years to come. Chase is one of the few BC communities where you can drive a licensed golf cart around town, and it’s close to the golf course, schools, and beautiful Little Shuswap Lake. A delightful home with room to grow and enjoy the best of small-town living! (id:46156)
16935 0a Avenue
Surrey, British Columbia
Welcome to this beautifully crafted 9 bed, 7 bath plus DEN residence in South Surrey. Designed with elegance and functionality in mind, this home features a bright open-concept layout, radiant heating, AC, EV charging, security system, a spice kitchen, a bedroom on the main floor and 2 rental SUITES. The two mortgage-helper basement suites (2 bed + 2 bed) offer excellent rental income potential!! Located seconds away from Peach Arch Border, golf course, parks and schools. This home is equipped with 2-5-10 new home warranty!! Call today for a viewing! (id:46156)
406 2242 Whatcom Road
Abbotsford, British Columbia
Welcome to Waterleaf in East Abbotsford! Come home to this top-floor 2 bed, 2 bath condo featuring a northwest exposure and a private covered balcony-perfect for enjoying your morning coffee or relaxing at the end of the day. Ideally located just 1 min from Highway 1, this home keeps you connected while still offering the peace and charm of East Abbotsford living. You'll find shopping, grocery stores, parks, and top-rated schools all just minutes away. At Waterleaf, every day feels like a retreat. Take advantage of the resort-style amenities including a pool, hot tub, fully equipped fitness centre, and a welcoming lounge with kitchen. No gym membership required! Don't miss this chance to own a beautiful central condo in one of Abbotsford's most desirable communities. (id:46156)
2086 Sherwood Crescent
Abbotsford, British Columbia
Investor/Developer Alert! Large 8470 sqft lot - 70 ft Frontage.Great possibility of Rezoning, Development and sub division potential in future.Check with City of Abbotsford before writing an offer. Great location close to shopping, and freeway access. This 5 bedroom, 2 bathroom home offers over 2500 sf of living space and features a bright and open floor plan with a spacious living room and kitchen, dining room leading out to a large 28' x 10' covered deck overlooking a massive EAST facing fully fenced backyard. The basement level has a 2 bedroom suite.Great Income Producing property-$4100/Month plus utilities.Ideal location, close to amenities and easy walk to school and public transit.Call today for more information and to view. (id:46156)
1111 Collinson St
Victoria, British Columbia
This charming half-duplex offers an incredible opportunity to own a home just steps from the best of Fairfield living. Featuring a finished living space on the upper floor with 2 bedrooms, and an unfinished basement and a separate entrance below for your design ideas. Additionally, the property provides detached garage parking for one car. Situated on a corner lot, this property offers excellent development potential and can be sold separately or in conjunction with the adjacent half-duplex at 1109 Collinson as a full duplex. Located just a short stroll from local favorites like Cook St. Village, Beacon Hill Park, and the Inner Harbour. (id:46156)
1109 Collinson St
Victoria, British Columbia
This charming half-duplex offers an incredible opportunity to own a home just steps from the best of Fairfield living. Featuring a finished living space on the upper floor with 2 bedrooms, and an unfinished basement and a separate entrance below for your design ideas. Additionally, the property provides detached garage parking for one car. Situated on a corner lot, this property offers excellent development potential and can be sold separately or in conjunction with the adjacent half-duplex at 1111 Collinson as a full duplex. Located just a short stroll from local favorites like Cook St. Village, Beacon Hill Park, and the Inner Harbour. (id:46156)
7136 Hillu Road
Prince George, British Columbia
New 3-bdrm home with office, plus a one-bdrm legal suite. Beautiful nine-foot ceilings in this bright open kitchen/dining with quartz countertop & convenient island. Two decks to enjoy coffee and entertaining. This is a generous sized lot on the Hart with easy access to the backyard for RV parking. Ready for a new owner. (id:46156)


