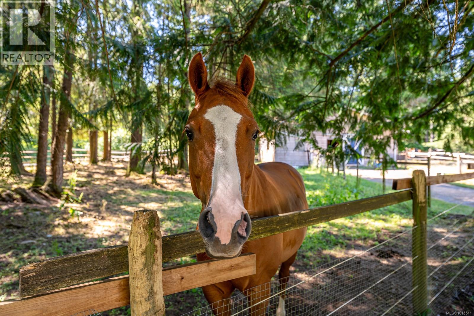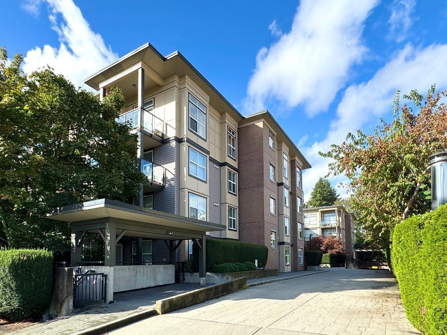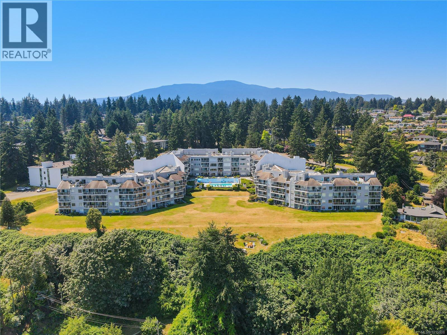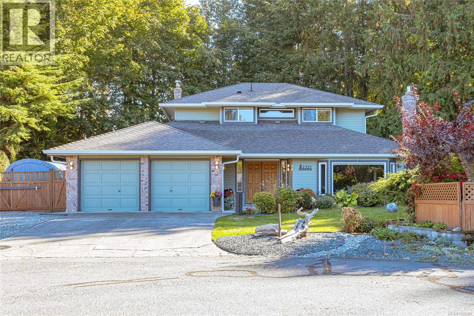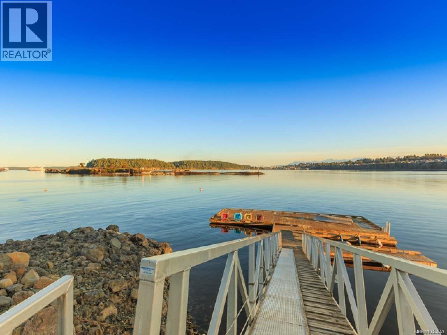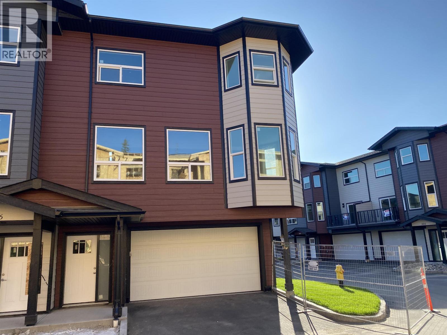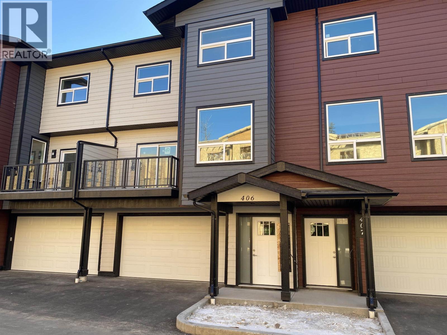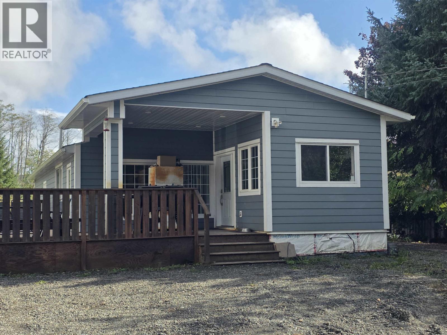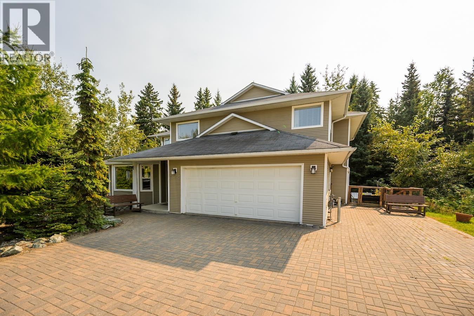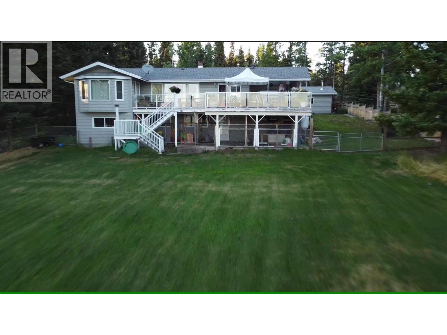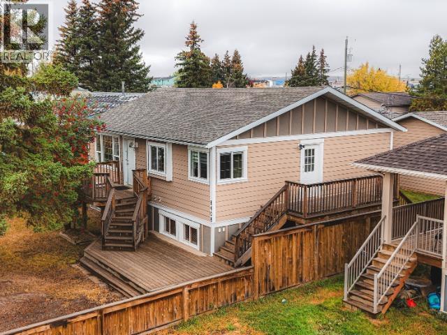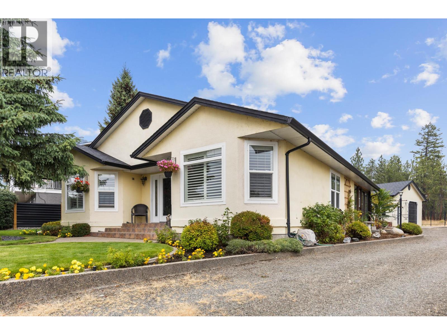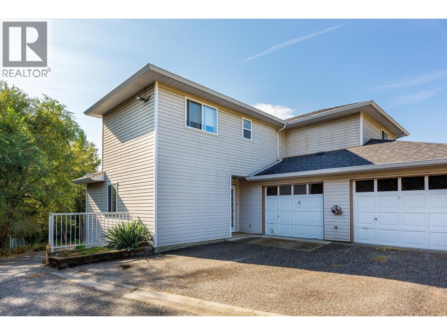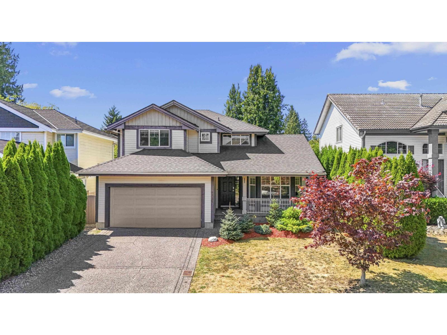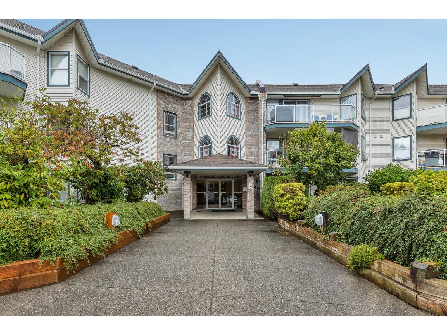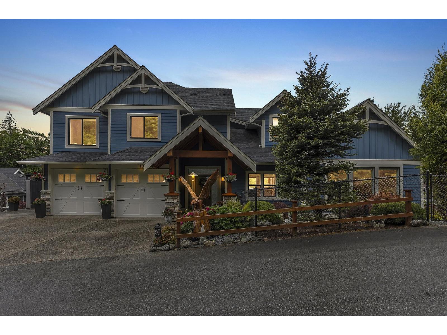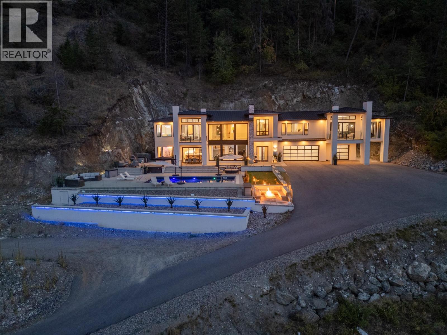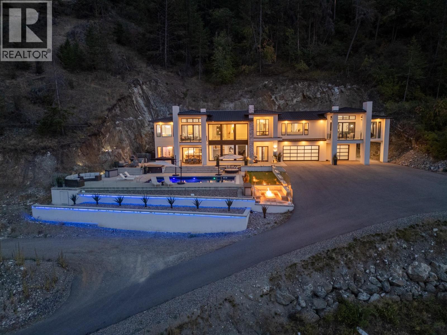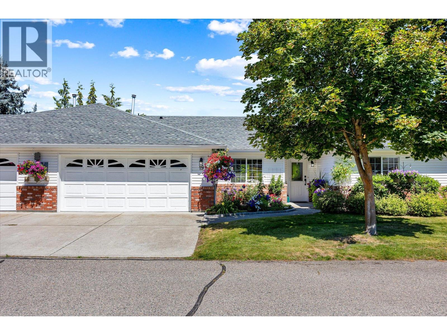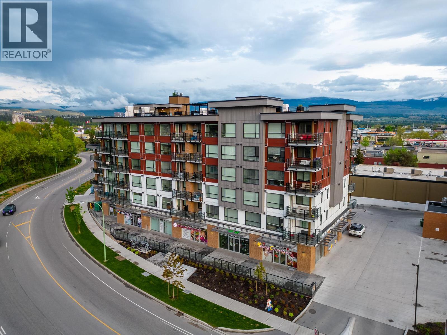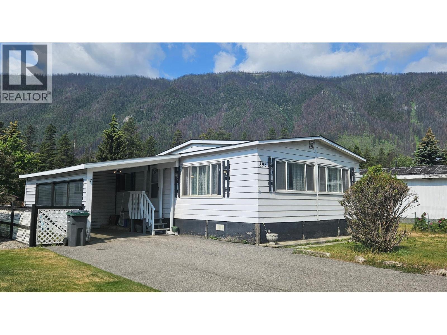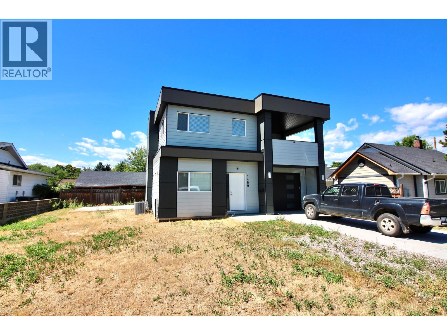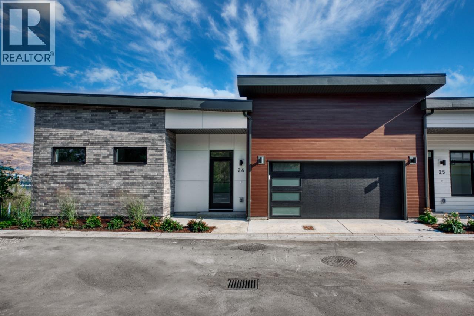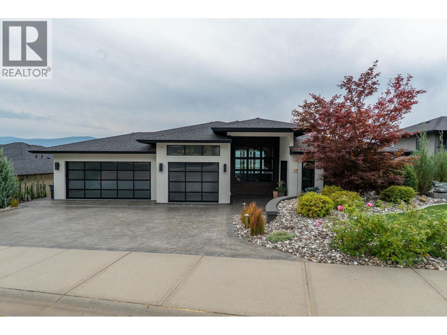2468 Endall Rd
Black Creek, British Columbia
5 Acres with updated home with Riding Ring & Barns! Welcome to your country retreat! This updated 3-bd (possible 4), 2-bath home sits on 5 fully fenced, level acres-ideal for horse lovers, animal lovers, or those just seeking space to roam. The property is thoughtfully set up with a 100x100 riding ring complete with lights, a 4-stall barn, an additional barn, also on concrete floor, that includes a former chicken coop, offering flexibility for livestock, hobbies, or storage. The 1,832 sq. ft. home combines rustic charm with modern upgrades. Step into the sunken living room with 16-foot vaulted ceilings & a cozy wood stove. The kitchen was remodeled in 2022 with new flooring, cabinets, counter tops & stainless appliances. The powder room has had a new sink & counter top and has heated floors were updated in 2025. In 2021 the windows were updated and the metal roof is approx. 6 years old. Outside, you'll find a newer 20x30 steel equipment shed-perfect for tractors, tools, or RV storage. This property is turn-key for an equestrian lifestyle, a hobby farm or a property with lots of storage! Don't miss this unique opportunity-country living, ready for your herd! (id:46156)
419 10707 139 Street
Surrey, British Columbia
Enjoy top floor living in this bright 1 bedroom plus open den unit in Aura 2, featuring a peaceful west-facing view of a quiet greenspace. In like-new condition and meticulously cared for. Highlights include laminate flooring, stainless steel appliances, updated countertops, and in-suite laundry. The building offers secure fob entry, surveillance cameras, and double gated underground parking. Conveniently located just minutes from shopping, SFU campus, SkyTrain, and Highway 1. An elementary school and community park are right across the street. Includes one secured parking stall and a storage locker. Ideal for first-time buyers or investors seeking comfort, security, and convenience. (id:46156)
321 2562 Departure Bay Rd
Nanaimo, British Columbia
Welcome to Unit 321-2562 Departure Bay, a beautifully updated 2 bedroom, 2 bathroom condo offering stunning ocean views from your own private space, as well as secure underground parking. Seascape Manor offers one of Nanaimo's only resort style complexes with an indoor spa room, and a heated outdoor pool. This home features a modern design with thoughtful finishes throughout, creating a move-in ready retreat. Perfectly situated, you’ll be close to all key amenities including two major shopping centres, schools, transit, Drip Coffee, and the popular shores of Departure Bay Beach. Whether you’re enjoying your morning coffee with a view, walking to nearby shops, or relaxing at the beach, this location offers the ultimate Nanaimo lifestyle. Don’t miss this rare opportunity to own a fully updated condo with breathtaking views in a sought-after neighbourhood. Measurements are approximate and should be verified if important. (id:46156)
1221 Midiron Close
Qualicum Beach, British Columbia
Nestled on a quiet cul-de-sac in coveted Eaglecrest, surrounded by fine homes, this rare two-storey offers modern comfort in a serene, park-like setting. The pie-shaped .23-acre lot is framed by lush gardens and a backdrop of tall firs, creating exceptional privacy. A sunny rear yard, RV parking, and two garden sheds add to the practicality, while sandy beaches, Eaglecrest Golf Club, and scenic walking trails are only minutes away. Inside, the home spans 2,247 sq ft with 3 bedrooms + den and 3 baths, designed to balance elegant formal rooms with relaxed family living. A welcoming foyer introduces a refined living room and adjoining dining room—perfect for entertaining. At the heart of the home, the spacious kitchen with pantry, eating bar, and bright bay-window nook opens seamlessly to the inviting family room where a feature fireplace sets a warm focal point. Patio doors extend the living space outdoors to a large concrete terrace and hot-tub gazebo, ideal for year-round enjoyment. A generous den or office with patio access, powder room, and practical laundry/mudroom complete the main floor. Upstairs, the private primary suite includes a walk-in closet and refreshed 3-pc ensuite. Two additional bedrooms share a stylish, updated 4-pc bath with tiled tub surround. Thoughtful updates enhance both comfort and style: refreshed kitchen surfaces with quality appliances (induction range, fridge), renovated ensuite with renewed main and powder baths, hardwood flooring in living/dining areas, new carpet on stairs and upper level, newer windows with treatments, updated exterior with enhanced front door and lighting, new roof, efficient heat pump, hot water tank, and hot tub. Set in a quiet, walkable neighbourhood close to Qualicum Beach and Parksville, this Eaglecrest gem offers the perfect blend of timeless appeal, practical updates, and a welcoming setting to live, work, and play—indoors and out. Measurements are approximate; verify if important. (id:46156)
3026 Waterstone Way
Nanaimo, British Columbia
Luxurious half duplex within a premier waterfront development in Departure Bay, featuring dock & private beach access, built by Windley Contracting. Rarely do homes become available in The Shores, approximately 2,850 sq.ft. residence offers generous space w/ advantages of detached-style living. Private entry/garage lead into south-facing, 3-bed, 3-bath home, offering 2 dens & designed to capture natural light & scenic views. Enjoy sunshine & breathtaking mountain & harbour views from multiple outdoor areas, including a balcony off living room, where you'll find engineered hardwood flooring, gas fireplace, 9’ ceilings + loads of living space. Gourmet kitchen is appointed w/ stone countertops, gas cooktop, custom-crafted wood cabinetry, pantry, large sit-up breakfast bar, & heated tile flooring. Adjacent to kitchen is spacious dining & family room w/ second gas fireplace that opens onto expansive rear patio, ideal for gardening or relaxing in the shade. Upstairs features 3 generous bedrooms, including primary suite w/ newly renovated 5-piece ensuite, walk-in closet w/ built-ins & additional full bathroom for guests. Upper level also offers more views of Departure Bay from both primary bedroom & den. Ample storage is available with a step-up crawl space offering extra height, & residents can fully enjoy the private community pier & dock extending out into the bay... perfect for boating, kayaking, jet skiing, swimming, fishing, overnights & more. Last time a home was for sale in this exclusive & well-managed development was over 6 years ago, features a limited number of homes, conveniently located just minutes from shopping, grocery stores, restaurants & outdoor recreation. This is a complete Island lifestyle package. Contact Sean McLintock PREC* at 250-729-1766 or sean@seanmclintock.com for a comprehensive buyer’s package or to arrange a private showing. Additional video available (All data/measurements approximate, should be verified if important) (id:46156)
407 7000 Husband Drive
Prince George, British Columbia
END UNIT - RiverStone Development. This NEW Townhouse development will have a total of 7 buildings consisting of 54 units. All units feature quartz counter tops, vinly plank flooring thru-out. Electric Fireplaces & access to sundecks. Garages are finished with pre-wired EV chargers & spacious in size.Wired for future solar power. Units are bright, ample in size & have above avg finishings. When viewing these units, notice the quality workmanship & attention to detail thru-out. RiverStone is surrounded by natural walking trail systems & located close to the Fraser River. Experience the best of both worlds-modern homes within a unique natural setting. Appreciate the serenity of living close to the River & enjoy the convenience of all amenities near by. Save approx. $8500 in closing fees! (id:46156)
406 7000 Husband Drive
Prince George, British Columbia
Welcome to RiverStone Development. This NEW Townhouse development will have a total of 7 buildings consisting of 54 units. Units feature quartz counter tops thru out and vinyl plank flooring thru out. Electric fireplaces & access to two sundecks. Garages are finished with pre-wired EV chargers & spacious in size. Wired for solar power. Units are bright, ample in size & have above avg finishings. When viewing these units, notice the quality workmanship & attention to detail thru-out. RiverStone is surrounded by natural walking trail systems & located close to the Fraser River. Experience the best of both worlds - modern homes within a unique natural setting. Appreciate the serenity of living close to the River & enjoy the convenience of amenities near by. Save approx. $8500 in closing fees! (id:46156)
552 Kalum Lake Road
Terrace, British Columbia
Country living just minutes from downtown! This 2 bedroom, 2 bathroom, rancher style home has seen many updates in recent years including windows, siding, double insulated walls, flooring, electrical, lighting, heat pump and roofing. The open concept main area is perfect for entertaining. The primary suite features a fully renovated, large 4 piece ensuite bathroom. The renovated main bath features a standup glass shower. There is a large mudroom when you enter the home which can double as an office. Outside you'll find the large sundeck, newly fenced back yard, and 3 bay pole shed for RV or boat storage. A great package for those wanting to be on the outskirts of town but not too far!!! (id:46156)
2505 Bernard Road
Prince George, British Columbia
Welcome to this beautiful 5-bedroom, 4-bathroom home, nestled in St. Lawrence Heights. Built in 2005, this home offers functionality, and privacy with greenspace all around and a private yard. The main level features a huge dining room and family room. The kitchen has modern appliances, quartz countertops, and a large eating area with a bay window overlooking the backyard. Upstairs also includes a large mudroom/laundry room with ample storage space. Downstairs, is a fully finished walk-out basement with a full bathroom, a family room, gym area, and a large bedroom with an adjacent sitting room—ideal for guests or easily to suite. Don’t miss this opportunity to live in a quiet neighborhood close to all amenities. All measurements are approximate, buyer to verify if deemed important. (id:46156)
3705 E Tchesinkut Lake Road
Burns Lake, British Columbia
Stunning Lakeshore Home on Tchesinkut Lake. Escape to your own slice of paradise with this beautiful 4-bedroom, 3-bath home nestled on 1 acre of pristine 102ft of lakeshore. This property offers breathtaking views and a serene environment perfect for relaxation and outdoor activities. 4 bedrooms providing ample space for family and guests with a large master with amazing views and ensuite. 3 baths for your convenience. A dedicated 20x29 shop with electric door and woodstove for all your projects and hobbies. A 35x25 x14'3H Pole Barn Perfect for additional storage or as a workspace. Enjoy direct access to the lake, ideal for swimming, fishing, or boating. The entire property is fully fenced, ensuring privacy and security. Kennels can be removed or left at Buyers request. (id:46156)
8408 97 Avenue
Fort St. John, British Columbia
This well-maintained family home with a large detached garage is move-in ready and available for quick possession. The main floor offers three bedrooms, a full bathroom, a spacious living room, and a large kitchen. Downstairs features two additional bedrooms, another bathroom, and a rec room perfect as a second living area. Updates include Hardie siding, kitchen windows, decks, a house roof (approx. 2011), garage roof (2017), and furnace fan with ducts cleaned (2024). The insulated, heated garage with alley access is ideal for a workshop or extra storage. Located near kindergarten, elementary, and high schools; perfect for families! (id:46156)
4188 6 Avenue
Peachland, British Columbia
Bright One-Level Home backing onto trails and nature at your doorstep. Discover the ease of one-level living in this well-maintained 2 bedroom + den, 2 bathroom home offering just over 1,800 sq. ft. of thoughtfully designed space. Step inside to find a large sitting room with floor-to-ceiling windows that fill the home with natural light, a sunken living room, and an open-concept layout perfect for both relaxing and entertaining. The home features hardwood and ceramic flooring and has been lovingly cared for.... detached double garage/workshop... Situated on a .24-acre lot backing onto crown land and walking trails, this property provides both privacy and direct access to nature. The quiet, highly desirable Peachland neighborhood offers a welcoming community feel while keeping you close to Okanagan Lake, shopping, dining, and local amenities. A rare opportunity to enjoy comfort, convenience, and natural surroundings—all in one beautiful package. (id:46156)
4404 Pleasant Valley Road Unit# 6
Vernon, British Columbia
Welcome to this pleasant corner unit offering privacy, comfort, and light. Located conveniently in Vernon, near shops, parks, and various activities. This accessible corner unit features 2 bedrooms, 2 bathrooms, and is designed for easy living with no stairs. The functional kitchen opens to a bright dining space where natural sunlight pours in, while the cozy gas fireplace sets the scene for winter evenings. Step out to the large, partially covered balcony with a gas hook-up, perfect for year-round BBQs and quiet moments overlooking the forested view. Enjoy plenty of natural light throughout, a private garage, and the serenity of being surrounded by nature, all while being close to everyday conveniences. (id:46156)
8311 170 Street
Surrey, British Columbia
Welcome to SILVER RIDGE one of Fleetwood's most sought-after neighbourhoods! This 3 storey home is over 2,800 sqft of spacious living. The main floor offers a traditional floorplan w. formal living & dining room, separate family room w. fireplace & kitchen with stainless steel appliances & custom-built breakfast bar. Upstairs boasts 3 generous sized bedrooms, primary w. walk-in closet & ensuite. The basement features an oversized rec room, large bedroom, office, storage & separate entry. Step out from the kitchen into your own private backyard oasis - perfect for lounging or entertaining. Central A/C, built-in vacuum, stamped concrete patio, hot tub hookup & so much more! Just steps to Coast Meridian Elementary, shopping, transit, HWY & more!! The Perfect Family Home! (id:46156)
123 27358 32 Avenue
Langley, British Columbia
Welcome to your updated ground-level condo in the heart of Aldergrove! This 1 bed/1 bath home features a rare in-suite storage room plus storage locker, cozy gas fireplace, and a private patio to relax or entertain. Pet-friendly, 2 pets of any size welcome! Just steps to scenic trails and a 2-minute walk to the brand-new Aldergrove Center. Central location close to shops, transit, and all amenities. (id:46156)
10 7854 Brookwood Place, Eastern Hillsides
Chilliwack, British Columbia
WELCOME HOME to this EXQUISITE 5 bed (or 6), 4 bath CUSTOM retreat. Set on a private 0.64-acre lot w/ sweeping VALLEY & MOUNTAIN VIEWS, it offers natural beauty & seclusion, yet convenient HWY 1 access for an easy commute. Ample PARKING & SECURE surroundings provide peace of mind, while the PRIMARY SUITE on the MAIN floor boasting a SPA-LIKE ensuite creates a luxurious haven. Soaring 21-ft ceilings, expansive windows & elegant living spaces flow seamlessly to COVERED PATIOS & PARK-LIKE grounds - a GARDENER'S DREAM. With rec rooms, loft space & EASY ABOVE-GROUND SUITE CONVERSION, this home is ideal for both single-family comfort and multi-generational living. Some upgrades incl heated floors, wet bar, on demand water & custom lighting. A rare blend of ELEGANCE, PRIVACY & versatility. (id:46156)
112 Sunset Boulevard
Vernon, British Columbia
Discover the epitome of luxury living in the prestigious gated community of Beverly Hills Estates. Perched gracefully on an acre of hillside, this custom-built masterpiece offers breathtaking views of the lake, mountains, and award-winning equestrian stables below. This turn-key property is offered fully furnished, complete with all kitchen utensils, appliances, linens, etc. making your move effortless. The home boasts two luxurious primary suites, each with custom closets and spa-inspired ensuites. The second primary suite features a chic wet bar and a custom-built bed strategically positioned to capture unobstructed views through floor-to-ceiling windows. The master suite add-on was a substantial $1,000,000 investment, recently completed, and includes a safe-room walk-in closet that was overbuilt with a metal locking door. At the heart of the home is a stunning great room, framed by towering windows that open onto an expansive pool deck, perfect for entertaining with its hot tub, fire pit, and multiple outdoor living spaces—complete with an outdoor bathroom. The property also features an immersive home theater and a fitness room. The oversized, heated, triple-car garage provides ample storage for vehicles and recreational equipment. Nearby amenities include the Vernon Yacht Club, Sparkling Hill Resort, Predator Ridge Golf, and renowned wineries. The adjacent lot is available for purchase, either separately or in conjunction with this home; Purchase of both properties allows for all furniture to be included. Ask agent for details. (id:46156)
112 + 116 Sunset Boulevard
Vernon, British Columbia
A turn-key, furniture-included offering. Discover the epitome of luxury living in the prestigious gated community of Beverly Hills Estates. Perched gracefully on an acre of hillside, this custom-built masterpiece offers breathtaking views of the lake, mountains, and award-winning equestrian stables below, and INCLUDES the adjacent, separately titled lot. However, the home or lot can be purchased separately from each other (ask agent for details). This turn-key property is offered fully furnished, complete with all kitchen utensils, appliances, linens, etc. making your move effortless. The home boasts two luxurious primary suites, each with custom closets and spa-inspired ensuites. The second primary suite features a chic wet bar and a custom-built bed strategically positioned to capture unobstructed views through floor-to-ceiling windows. The master suite add-on was a substantial $1,000,000 investment, recently completed, and includes a safe-room walk-in closet that was overbuilt with a metal locking door. At the heart of the home is a stunning great room framed by towering windows that open onto an expansive pool deck, perfect for entertaining with its hot tub, fire pit, and multiple outdoor living spaces—complete with an outdoor bathroom. The property also features an immersive home theater and fitness room. The oversized, heated, triple-car garage provides ample storage for vehicles and recreational equipment. Nearby amenities include the Vernon Yacht Club, Sparkling Hill Resort, Predator Ridge Golf and renowned wineries. (id:46156)
11290 Bond Road Unit# 19
Lake Country, British Columbia
Welcome to Cedar Ridge Estates – a serene 55+ community designed for comfort, convenience, and connection. This beautifully renovated rancher-style townhome offers over 1,450 sq. ft. of bright, one-level living in a tranquil, park-like setting. With 2 bedrooms, including a spacious primary with an ensuite, plus an oversized den/flex room, this home provides the perfect blend of functionality and flexibility. Step inside to discover an impressive list of upgrades: new Westwood kitchen cabinets with stone countertops, stainless steel appliances, engineered hardwood flooring, updated bathrooms with modern vanities and fixtures, fresh paint, new baseboards and trim, closet organizers, and stylish window coverings throughout. Thoughtful touches, such as a new Murphy bed in the guest room and built-in garage storage, add to the convenience. Enjoy a double garage, RV/boat storage, and a clubhouse for social gatherings. The community is pet and rental friendly (with restrictions) and offers a true lock-and-leave lifestyle. Ideally located just minutes to world-class wineries, farmers’ markets, golf, hiking and biking trails, pristine lake access, and the city centre, this hidden gem is the perfect place to downsize and embrace the Okanagan lifestyle. Move-in ready and waiting for you! (id:46156)
1925 Enterprise Way Unit# 311
Kelowna, British Columbia
Welcome to one of Kelowna’s most sought-after condo communities. This modern one bedroom, one bathroom home offers 655 square feet of thoughtfully designed living space. Built in 2021, the unit features an open-concept layout with sleek finishes, a spacious primary bedroom with ensuite access, and large windows that fill the home with natural light. Enjoy the convenience of single-level living in a secure building with premium amenities, all in a central location just steps to shopping, dining, and all that Kelowna has to offer. (id:46156)
395 Red Cedar Crescent
Sparwood, British Columbia
Discover this 3 bedroom, 2 bath home, perfectly situated near the rec center, Elk River, and a variety of outdoor amenities—including a family-friendly water park. The home offers a convenient carport, a spacious backyard ideal for entertaining or relaxing, and a bright, roomy primary suite complete with a powder room and a 4-piece ensuite. With plenty of potential to add your own personal touch, this property is a wonderful opportunity to create the home you’ve been looking for. Schedule a showing today and see all it has to offer! (id:46156)
1480 Inkar Road
Kelowna, British Columbia
Welcome to this beautifully designed contemporary home, perfectly situated in one of the most central and walkable locations in town. Just steps from shops, parks, schools, and transit, this home offers the ultimate in convenience and lifestyle. The open-concept main floor is ideal for modern living, featuring a sleek kitchen with quartz countertops, stainless steel appliances, and direct access to a private side yard—perfect for entertaining. A powder room and single garage on the main level offer added flexibility and functionality. Upstairs, you’ll find three generous bedrooms and a well-placed laundry area. The spacious primary suite boasts a full five-piece ensuite with soaker tub and separate shower. The primary also has a large private deck—your personal retreat. The two additional bedrooms are connected by a stylish Jack and Jill bathroom, making it an ideal layout for families. Don't miss your chance to own this well-appointed home in an unbeatable location. Urban convenience meets contemporary comfort—this one checks all the boxes. (id:46156)
7599 Klinger Road Unit# 24
Vernon, British Columbia
Okanagan living is now more attainable at Sailview by Carrington Communities! This stunning rancher-style townhome with a fully finished walkout basement is ideally located just a 10-minute walk to Paddlewheel Park and Okanagan Lake, and close to schools, parks, shopping, dining, golf courses, Silver Star Mountain Resort, and the Vernon Yacht Club. Enjoy the convenience of a double attached garage and the comfort of an open-concept main floor featuring a 7-pc appliance package, spacious dining area, laundry with machines included, and a bright great room with oversized windows that open to a generous deck - perfect for relaxing or entertaining. The main floor primary bedroom offers a walk-in closet and luxurious 5-piece ensuite. Downstairs, you’ll find two additional bedrooms, a full bath, a versatile flex room, and a bonus room that opens onto a covered patio. Thoughtfully designed for lifestyle, comfort, and quality. (id:46156)
1497 Pinot Noir Drive
West Kelowna, British Columbia
Welcome to an unparalleled luxury residence where custom design meets timeless elegance. This 5,172 sq ft architectural gem is a testament to superior craftsmanship, offering captivating lake, vineyard, and mountain views—a backdrop as exquisite as the home itself. Step inside to discover an expansive primary bedroom, highlighting a luxurious ensuite with steam shower, soaker tub, heated floors and interim lighting. The walk-in closet, complete with its own washer and dryer, adds convenience to luxury living. The modern kitchen boasts top-of-the-line appliances, an instant hot water tap, and a large quartz island, complete with a prep sink—perfect for gatherings with family and friends. A welcome addition is a Butler’s pantry complete with fridge and stove. Adjacent to the dining room, there’s a beverage centre with wine fridge, sink, and built-in shelving/storage with elegant sliding wood doors. Throughout the home, you’ll find soaring ceilings, wide plank flooring, modern lighting along with stainless steel/glass railings. The executive office can overlook the garage if need be, catering to car enthusiasts. It highlights a triple car garage with an epoxy floor, but for discretion and practicality the windows have customized wooden louvered blinds. The walk-out basement features three additional bedrooms, including a Jack and Jill bathroom—ideal for teenagers seeking their own space. Unwind in the saltwater heated pool or relax on the large deck and patio, overlooking a maintenance-free, fully fenced yard. This immaculate home features a backup generator, electric blinds, built-in audio system, kids’ play loft, theatre room, a second laundry room in the basement, and newly sealed driveway, deck and patio. Plus Rubroc accent added around the pool deck, an artificial front lawn, and a “no-grass” backyard! This Lakeview Heights masterpiece truly looks and feels brand new—crafted for those who appreciate luxury, elegance, and flawless attention to detail. (id:46156)


