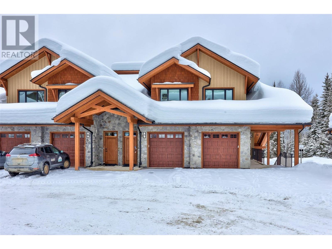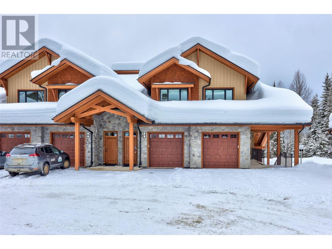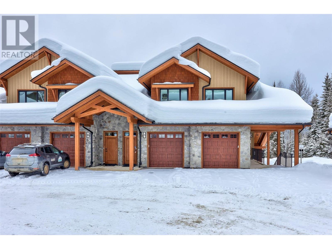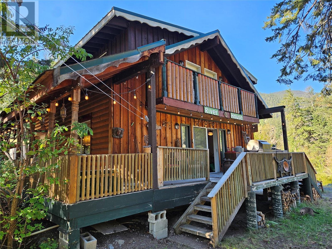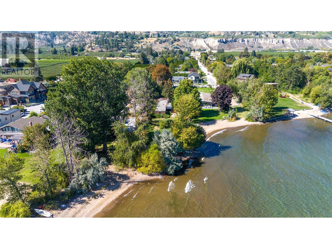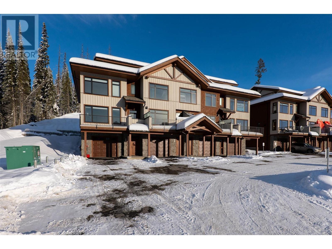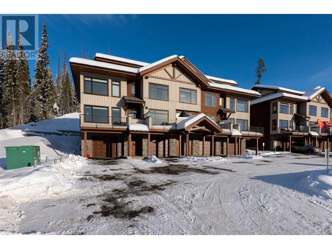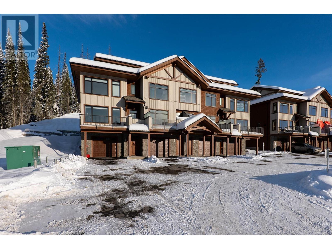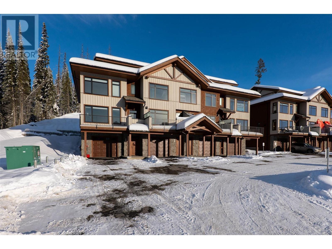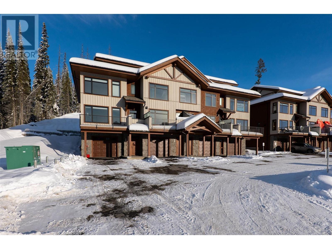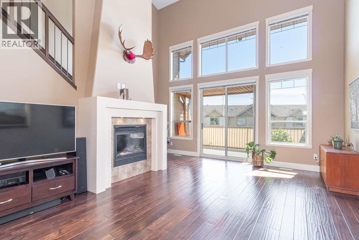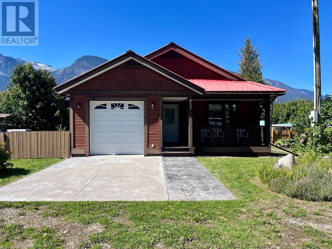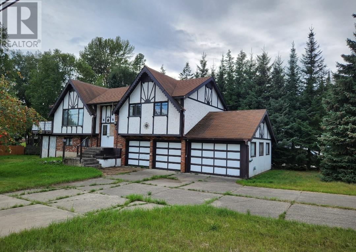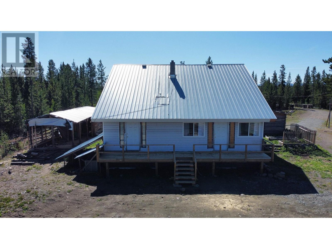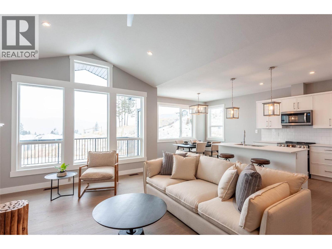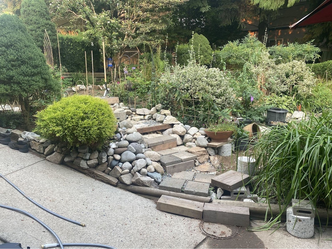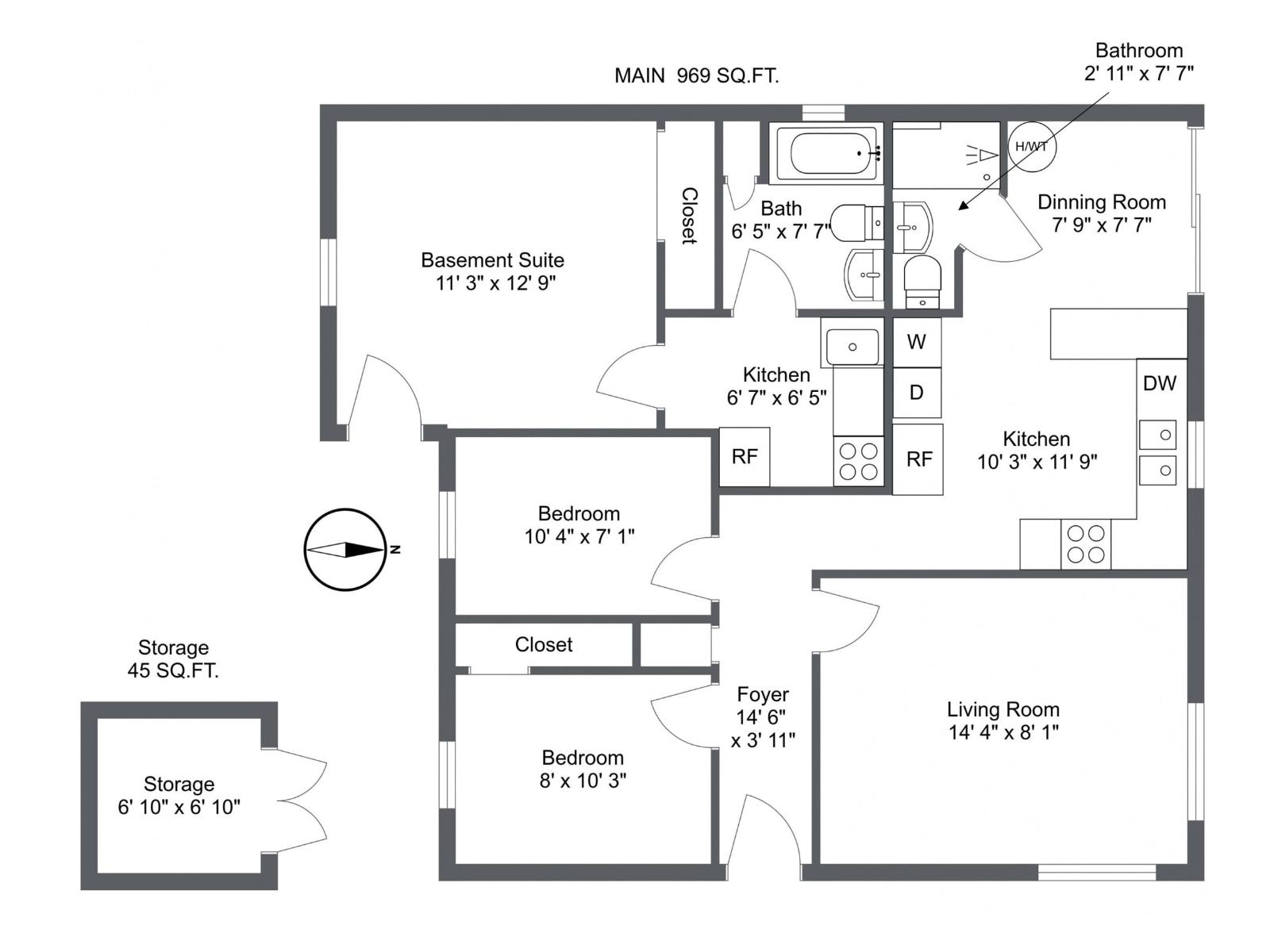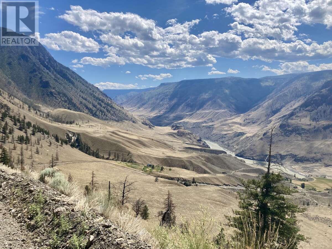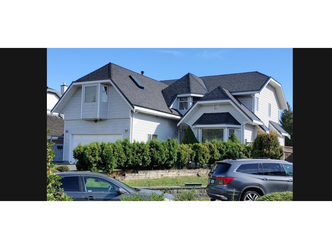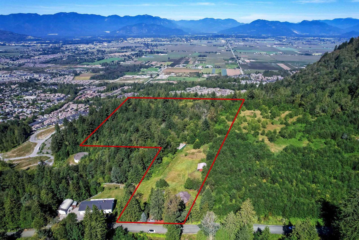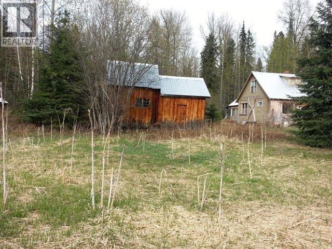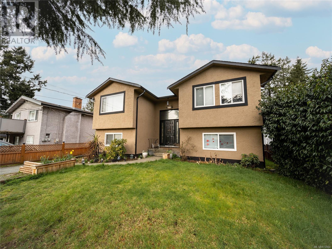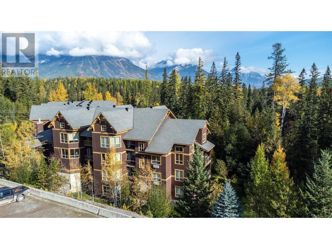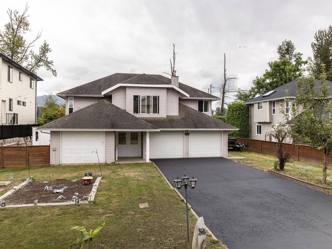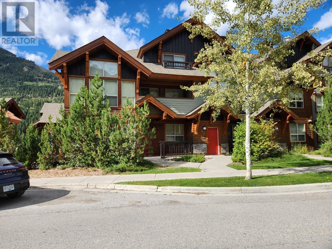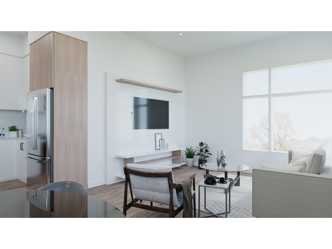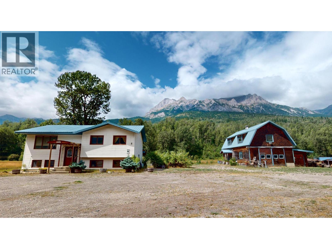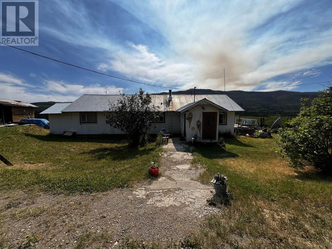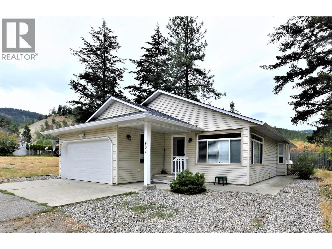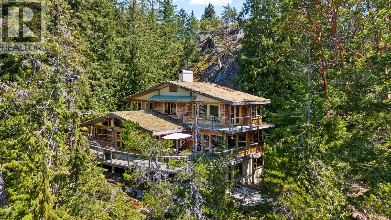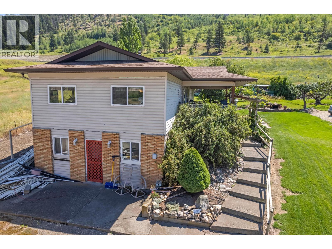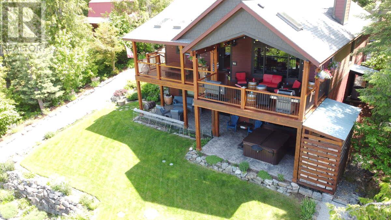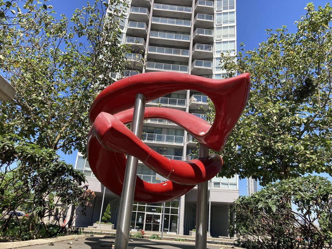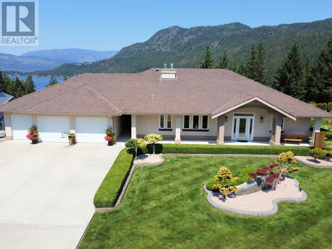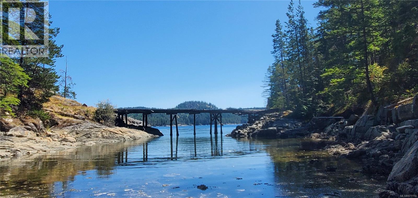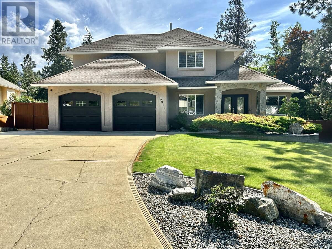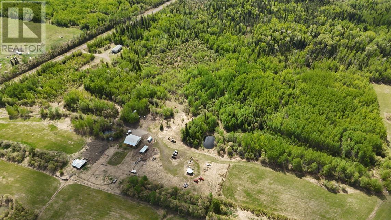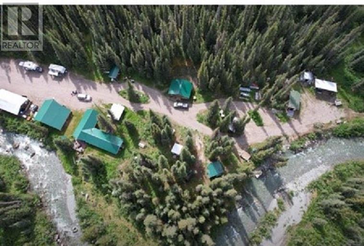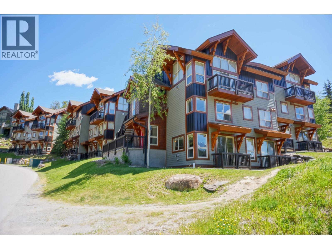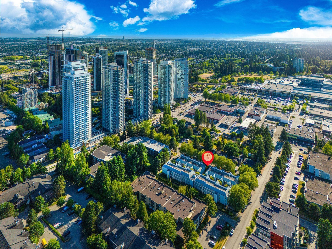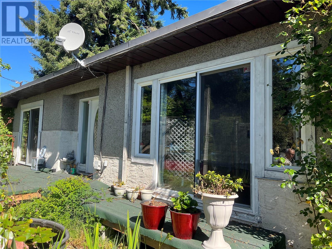7005 Mcgillivray Lake Drive Unit# 4
Sun Peaks, British Columbia
Discover Switchback Creek - Sun Peaks' newest luxury alpine homes, offering a perfect blend of relaxation and vibrant village life. These beautiful units are now offered fully furnished and with hot tubs - a true ""turn-key"" purchase! Enjoy stunning mountain views, upscale designer finishes with premium upgrade options and flexible floor plans in both 6-plex and 4-plex configurations. Large 2 and 3 bedroom floor plans within the 6-plex option and 3 bedroom floor plans in the 4 plex option. Tailored for year-round mountain living, these residences feature spacious outdoor areas with hot tub hookup and gas BBQ connection, all set within a beautifully landscaped community with ample parking. Step outside to access over 30 kilometers of groomed Nordic trails, world-class mountain biking, hiking trails, and more. Switchback Creek also borders the 14th hole of the golf course. Short-term rentals are allowed, and the developer's disclosure statement is in effect. Price is GST applicable. Elevate your mountain lifestyle at Switchback Creek. Please note that photos are of the staged unit (id:46156)
7005 Mcgillivray Lake Drive Unit# 8
Sun Peaks, British Columbia
Discover Switchback Creek - Sun Peaks' newest luxury alpine homes, offering a perfect blend of relaxation and vibrant village life. These beautiful units are now offered fully furnished and with hot tubs - a true ""turn-key"" purchase! Enjoy stunning mountain views, upscale designer finishes with premium upgrade options and flexible floor plans in both 6-plex and 4-plex configurations. Large 2 and 3 bedroom floor plans within the 6-plex option and 3 bedroom floor plans in the 4 plex option. Tailored for year-round mountain living, these residences feature spacious outdoor areas with hot tub hookup and gas BBQ connection, all set within a beautifully landscaped community with ample parking. Step outside to access over 30 kilometers of groomed Nordic trails, world-class mountain biking, hiking trails, and more. Switchback Creek also borders the 14th hole of the golf course. Short-term rentals are allowed, and the developer's disclosure statement is in effect. Price is GST applicable. Elevate your mountain lifestyle at Switchback Creek. Please note that photos are of the staged unit (id:46156)
7005 Mcgillivray Lake Drive Unit# 11
Sun Peaks, British Columbia
Discover Switchback Creek - Sun Peaks' newest luxury alpine homes, offering a perfect blend of relaxation and vibrant village life. These beautiful units are now offered fully furnished and with hot tubs - a true ""turn-key"" purchase! Enjoy stunning mountain views, upscale designer finishes with premium upgrade options and flexible floor plans in both 6-plex and 4-plex configurations. Large 2 and 3 bedroom floor plans within the 6-plex option and 3 bedroom floor plans in the 4 plex option. Tailored for year-round mountain living, these residences feature spacious outdoor areas with hot tub hookup and gas BBQ connection, all set within a beautifully landscaped community with ample parking. Step outside to access over 30 kilometers of groomed Nordic trails, world-class mountain biking, hiking trails, and more. Switchback Creek also borders the 14th hole of the golf course. Short-term rentals are allowed, and the developer's disclosure statement is in effect. Price is GST applicable. Elevate your mountain lifestyle at Switchback Creek. Please note that photos are of the staged unit (id:46156)
7005 Mcgillivray Lake Drive Unit# 1
Sun Peaks, British Columbia
Discover Switchback Creek - Sun Peaks' newest luxury alpine homes, offering a perfect blend of relaxation and vibrant village life. These beautiful units are now offered fully furnished and with hot tubs - a true ""turn-key"" purchase! Enjoy stunning mountain views, upscale designer finishes with premium upgrade options and flexible floor plans in both 6-plex and 4-plex configurations. Large 2 and 3 bedroom floor plans within the 6-plex option and 3 bedroom floor plans in the 4 plex option. Tailored for year-round mountain living, these residences feature spacious outdoor areas with hot tub hookup and gas BBQ connection, all set within a beautifully landscaped community with ample parking. Step outside to access over 30 kilometers of groomed Nordic trails, world-class mountain biking, hiking trails, and more. Switchback Creek also borders the 14th hole of the golf course. Short-term rentals are allowed, and the developer's disclosure statement is in effect. Price is GST applicable. Elevate your mountain lifestyle at Switchback Creek. Please note that photos are of the staged unit (id:46156)
7005 Mcgillivray Lake Drive Unit# 7
Sun Peaks, British Columbia
Discover Switchback Creek - Sun Peaks' newest luxury alpine homes, offering a perfect blend of relaxation and vibrant village life. These beautiful units are now offered fully furnished and with hot tubs - a true ""turn-key"" purchase! Enjoy stunning mountain views, upscale designer finishes with premium upgrade options and flexible floor plans in both 6-plex and 4-plex configurations. Large 2 and 3 bedroom floor plans within the 6-plex option and 3 bedroom floor plans in the 4 plex option. Tailored for year-round mountain living, these residences feature spacious outdoor areas with hot tub hookup and gas BBQ connection, all set within a beautifully landscaped community with ample parking. Step outside to access over 30 kilometers of groomed Nordic trails, world-class mountain biking, hiking trails, and more. Switchback Creek also borders the 14th hole of the golf course. Short-term rentals are allowed, and the developer's disclosure statement is in effect. Price is GST applicable. Elevate your mountain lifestyle at Switchback Creek. Please note that photos are of the staged unit (id:46156)
2920 Highway 3
Hedley, British Columbia
Similkameen Riverfront 1.5 acre property! Located just 5 minutes West of Hedley, no zoning restrictions, and sandy beaches along the river. The home is not very visible from the highway, 4 bedroom, 3 bathroom home is unique and with the wrap around deck, large room sizes and peace and quiet, it will be easy to like this place. The home has all the living space on the main level, and a full bathroom, then there is a ""lock - off"" suite with kitchen, large living area with pellet stove, full bathroom and a loft bedroom. The second floor has your 3 bedrooms and large bathroom with large storage room. Set up for a big family or perhaps a B&B, there is a lot you can do here. The 1.5 acres are perfect for privacy, or a hobby farm, there is a 48 x 26 storage building, and a 28 x 22 workshop. (id:46156)
7413 Kirk Avenue
Summerland, British Columbia
*Wow...Summer is here and the listing price on this spectacular waterfront property has just been reduced by $274K to less than the BC assessed value & Seller wants it sold to settle the Estate. Built in 1959, this contemporary home was ahead of its time, featuring high ceilings and large windows in the main living and kitchen areas, transitioning to standard 8-foot ceilings throughout the rest of the house. Situated on the lovely shores of Okanagan Lake, the property boasts a timeless appeal though it has seen a lack of routine maintenance in recent years. While structurally sound, the home requires extensive updating. The Seller has recently acquired the foreshore property between the old 'legal' property line & basically the high water mark of Okanagan Lake by way of the 'accretion' process. This has increased the lot size by almost 6,000 sq ft to .615 acres of completely flat property. Located in exclusive Trout Creek, it is just minutes from local amenities, including an elementary school, tennis courts, a boat launch, Powell & Sunoka beaches. Fully serviced, the lot offers the potential for a carriage house, subject to approval—a unique opportunity as large waterfront lots like this are increasingly hard to find. (id:46156)
7000 Mcgillivray Lake Drive Unit# 7
Sun Peaks, British Columbia
Discover Switchback Creek - Sun Peaks' newest luxury alpine homes, offering a perfect blend of relaxation and vibrant village life. These beautiful units are now offered fully furnished and with hot tubs - a true ""turn-key"" purchase! Enjoy stunning mountain views, upscale designer finishes with premium upgrade options and flexible floor plans in both 6-plex and 4-plex configurations. Large 2 and 3 bedroom floor plans within the 6-plex option and 3 bedroom floor plans in the 4 plex option. Tailored for year-round mountain living, these residences feature spacious outdoor areas with hot tub hookup and gas BBQ connection, all set within a beautifully landscaped community with ample parking. Step outside to access over 30 kilometers of groomed Nordic trails, world-class mountain biking, hiking trails, and more. Switchback Creek also borders the 14th hole of the golf course. Short-term rentals are allowed, and the developer's disclosure statement is in effect. Price is GST applicable. Elevate your mountain lifestyle at Switchback Creek. Please note that photos are of the staged unit (id:46156)
7000 Mcgillivray Lake Drive Unit# 3
Sun Peaks, British Columbia
Discover Switchback Creek - Sun Peaks' newest luxury alpine homes, offering a perfect blend of relaxation and vibrant village life. These beautiful units are now offered fully furnished and with hot tubs - a true ""turn-key"" purchase! Enjoy stunning mountain views, upscale designer finishes with premium upgrade options and flexible floor plans in both 6-plex and 4-plex configurations. Large 2 and 3 bedroom floor plans within the 6-plex option and 3 bedroom floor plans in the 4 plex option. Tailored for year-round mountain living, these residences feature spacious outdoor areas with hot tub hookup and gas BBQ connection, all set within a beautifully landscaped community with ample parking. Step outside to access over 30 kilometers of groomed Nordic trails, world-class mountain biking, hiking trails, and more. Switchback Creek also borders the 14th hole of the golf course. Short-term rentals are allowed, and the developer's disclosure statement is in effect. Price is GST applicable. Elevate your mountain lifestyle at Switchback Creek. Please note that photos are of the staged unit (id:46156)
7000 Mcgillivray Lake Drive Unit# 8
Sun Peaks, British Columbia
Discover Switchback Creek - Sun Peaks' newest luxury alpine homes, offering a perfect blend of relaxation and vibrant village life. These beautiful units are now offered fully furnished and with hot tubs - a true ""turn-key"" purchase! Enjoy stunning mountain views, upscale designer finishes with premium upgrade options and flexible floor plans in both 6-plex and 4-plex configurations. Large 2 and 3 bedroom floor plans within the 6-plex option and 3 bedroom floor plans in the 4 plex option. Tailored for year-round mountain living, these residences feature spacious outdoor areas with hot tub hookup and gas BBQ connection, all set within a beautifully landscaped community with ample parking. Step outside to access over 30 kilometers of groomed Nordic trails, world-class mountain biking, hiking trails, and more. Switchback Creek also borders the 14th hole of the golf course. Short-term rentals are allowed, and the developer's disclosure statement is in effect. Price is GST applicable. Elevate your mountain lifestyle at Switchback Creek. Please note that photos are of the staged unit (id:46156)
7000 Mcgillivray Lake Drive Unit# 6
Sun Peaks, British Columbia
Discover Switchback Creek - Sun Peaks' newest luxury alpine homes, offering a perfect blend of relaxation and vibrant village life. These beautiful units are now offered fully furnished and with hot tubs - a true ""turn-key"" purchase! Enjoy stunning mountain views, upscale designer finishes with premium upgrade options and flexible floor plans in both 6-plex and 4-plex configurations. Large 2 and 3 bedroom floor plans within the 6-plex option and 3 bedroom floor plans in the 4 plex option. Tailored for year-round mountain living, these residences feature spacious outdoor areas with hot tub hookup and gas BBQ connection, all set within a beautifully landscaped community with ample parking. Step outside to access over 30 kilometers of groomed Nordic trails, world-class mountain biking, hiking trails, and more. Switchback Creek also borders the 14th hole of the golf course. Short-term rentals are allowed, and the developer's disclosure statement is in effect. Price is GST applicable. Elevate your mountain lifestyle at Switchback Creek. Please note that photos are of the staged unit (id:46156)
7000 Mcgillivray Lake Drive Unit# 2
Sun Peaks, British Columbia
Discover Switchback Creek - Sun Peaks' newest luxury alpine homes, offering a perfect blend of relaxation and vibrant village life. These beautiful units are now offered fully furnished and with hot tubs - a true ""turn-key"" purchase! Enjoy stunning mountain views, upscale designer finishes with premium upgrade options and flexible floor plans in both 6-plex and 4-plex configurations. Large 2 and 3 bedroom floor plans within the 6-plex option and 3 bedroom floor plans in the 4 plex option. Tailored for year-round mountain living, these residences feature spacious outdoor areas with hot tub hookup and gas BBQ connection, all set within a beautifully landscaped community with ample parking. Step outside to access over 30 kilometers of groomed Nordic trails, world-class mountain biking, hiking trails, and more. Switchback Creek also borders the 14th hole of the golf course. Short-term rentals are allowed, and the developer's disclosure statement is in effect. Price is GST applicable. Elevate your mountain lifestyle at Switchback Creek. Please note that photos are of the staged unit (id:46156)
2441 Dobbin Road
West Kelowna, British Columbia
Future Development Area of up to 19 Storeys give a call to learn more about the future with the New West Kelowna Official Community Plan. Prime Property on the Highway! In the vibrant Westbank Urban Centre, ready to be developed this unique property seamlessly blends contemporary living and future potential. As one of the last homes along the highway, it offers convenience and promise. The City of West Kelowna's Official Community Plan (OCP) approval will unlock exceptional mixed-use residential opportunities, up to 19 stories high – a visionary prospect. Immediate access to Westbank Towne Centre Shopping, Starbucks, and Anytime Fitness enhances its appeal. Amidst nearby amenities like the future City Hall, Johnson Bentley Pool, and local gems such as the Crown and Thieves winery, this property embodies West Kelowna's essence. Bring your project to life and help shape West Kelowna's urban narrative today. (id:46156)
3359 Cougar Road Unit# 5
West Kelowna, British Columbia
For more information please click the Brochure Button below. Lake view Townhouse, 50’ RV Garage Original show home, 18' Vaulted ceiling with wide views across Okanagan Lake. Large common parking area with view making it a desired location in complex. This adult owned home is pet and smoke free Over-sized master bedroom with walk-in shower and soaker tub, 2nd bedroom on main with full bath. Walk in closets. Your own personal elevator. Contemporary kitchen with quartz counter tops, 18’ ceiling with featured fireplace and lots of windows to allow that spacious and private feel. Deck has n/g for BBQ, pre-wired for hot tub to enjoy all seasons with the views across Okanagan Lake. Garage is 14’ high x 50’ deep, built for full sized Class A motorhomes, or multiple vehicle lifts, with n/g forced air heater, 220V, hot cold water, r/i plumbing, and a 14x14 mezzanine for extra storage or office space. Would also work great for service contractors. Easy walk to golfing, restaurants and shopping. Pets allowed with some restrictions. Monthly rentals allowed. Low maintenance, economical to heat and cool, high efficient h/g heat and a/c, low strata fee’s, no property transfer tax, no speculation tax, pre-paid 99 year lease. Built with snow birds in mind with the luxury of privacy, and easily secured if traveling for extended periods. (id:46156)
811 Kildare Street
New Denver, British Columbia
Just steps away from local shops and eateries, and walking distance to Slocan Lake sits this beautiful 3 bedroom, 2 bathroom ranch style home in the charming community of New Denver, BC. Built in 2007, this house features open concept living, vaulted ceilings, a large master bedroom and expansive windows throughout - flooding the space with natural light. The backyard and deck are easily accessible from the living room making for seamless entertaining, and the fence offers privacy as well as a safe place for children and pets to play. The lush yard is flat and useable, with plenty of room for garden beds or other outdoor activities. The mountain views and mature shade trees add so much beauty to the landscape. This house is not lacking in curb appeal - a paved driveway, welcoming front porch, well maintained exterior and an attached garage. Although used residentially, the commercial zoning of this property opens up a world of opportunity. Don't miss out on the chance to make this inviting house your new home! (id:46156)
3931 Highland Drive
Prince George, British Columbia
Lead the Pack-Resurgence of Vintage Retro Styles & Art Deco Accents - this Spectacular Tudor is on the Market. Imagine bringing this, Beautiful Built home back to its former glory. Triple garage, large sundeck with glass sliding doors off the dining room, unique craftsmanship evident in its interior finishing. On .32 acre with an expansive concrete driveway. Featuring a wood and natural gas fireplace. At one time operated as a successful Bed & Breakfast. Please note all measurements approx. Pls confirm if important. Quick Possession Possible. Contact me for the Purchase Plus Improvement Program which may be available to a 1st time Buyer. High Eff Furnace[2024], hot water tank, Wood fireplace, Gas FP, Roof, decking all installed approx. 14 years-rarely used because of circumstances. (id:46156)
2158 Dorsey Road
Williams Lake, British Columbia
Welcome to Anahim lake and this hobby farm that is just waiting for its new owner! This nicely updated home has on the upper level, a primary bedroom and ensuite with a sitting area that offers peace and rest, while on the main floor 2 bedrooms and l bath await! The open concept living room, kitchen, dining room offer lots of space for entertaining. The home has a newer furnace and heat pump with a/c, hot water on demand, High speed fibre internet. With 4.2 acres this property has lots to offer! Fenced and crossed fenced with coops and sheds simply add your animals! Only a 1 hour flight from Vancouver to this wonderful escape! (id:46156)
450 Poplar Drive
Logan Lake, British Columbia
Level Entry/daylight basement Bergman design. Exceptional value for this 2 bdrm, 2 bath rancher in beautiful sunny Logan Lake. Many features include a walk in pantry, Island bar with sink. Great room with a vaulted ceiling, partially covered deck with gas outlet. Optional ensuite with 2 sinks, master walk in closet. Main floor laundry and many more features to numerous to list. (id:46156)
7664 Strachan Street
Mission, British Columbia
This well-located property offers great potential and convenience, just minutes from Hwy 7, Hwy 11, transit options, hospital, shopping, and schools at all levels. Featuring over 2,200 sq ft of living space on a generous 9,680 sq ft lot, this home has been thoughtfully updated with a new roof, modern laminate flooring, new light fixtures, and window blinds.The property includes a main floor with 3 bedrooms and 2 bathrooms, plus a separate entry downstairs suite with 2 additional bedrooms and 1 bathroom. The exterior boasts an admirable deck that overlooks a beautifully unique backyard lush with greenery.This property also represents a promising development opportunity, as the Mission OCP envisions residential attached multi-family homes for this area. Don't miss out on this versatile property that offers immediate comfort and long-term potential! (id:46156)
12778 114 Avenue
Surrey, British Columbia
Welcome to this charming 2-bedroom, 1-bedroom home in the desirable Bridgeview area. This well-maintained property sits on a spacious lot and includes a 1-bedroom unauthorized suite, offering extra income potential. Situated in a Transit-Oriented Area with R3 zoning, this home has promising future development possibilities-check with the City of Surrey for details. Just a 2-minute walk to Bridgeview Park, it's also close to schools, a community center, shopping, the Scott Road SkyTrain Station, and major highways. Ideal for families, first-time buyers, or investors! (id:46156)
Lot 381 High Bar Road
Clinton, British Columbia
For more information, see Multimedia/Brochure below. Rugged, breathtaking 160 acre homestead at the edge of the world on the Fraser River benchlands. The only inhabited property for many miles, this secluded off-grid oasis boasts some of the only direct and easy access to incredible hiking and hunting in Edge Hills Provincial Park. This 1600m x 400m parcel spans 553-863m in elevation. Windswept bunchgrass grasslands turn to dramatic bedrock cliffs and open ponderosa-fir forest at Butcher Creek. Incredible wildlife and bird presence: bighorn sheep, mule deer, mountain goat, chukar partridge, dusky grouse, etc. Log home completely remodeled since 2019 (kitchen, roof, sheathing, insulation, decks, plumbing, electrical, chinking, windows, doors, shower, composting toilet, etc). Modern solar system supports year-round remote living (runs small fridge, chest freezer, AC, appliances, etc). Gravity fed domestic & irrigation systems with water license on year-round Butcher Creek. (id:46156)
12978 96a Avenue
Surrey, British Columbia
Well-kept beautiful Tudor home. Nice quiet cul de sac w beautiful Tot Lot 21C. Full back-alley lane for privacy & future Laneway house suite. Malarkey Legacy NEW roof with conceal gutter & custom WIDE drip edge. North-South exposure to get the winter sun to kitchen, family & bedrooms. New Raypak boiler Hydronic Hot Water gentle heating. Rare 2x6 wall home with R60 Wall & Roof insulation. Huge DRY 100% usable space Basement with R-20 Blue insulation panel wrap around. Mechanical room & New OVO central vac in garage. Lots of thermal break bay windows with 1x6 cedar trim. View of Mt Baker & Northshore mountains. Surrey central location. 15 mins drive to City Hall, Library, Mall & Rec centers. Hospital, dentist & schools. (id:46156)
47015 Extrom Road, Promontory
Chilliwack, British Columbia
Seize the opportunity to acquire a prime 18.45-acre property in East Promontory, Chilliwack. This expansive lot, with a minimum elevation of 225 meters, offers immense potential for development or investment. The property features a spacious 5,000 sq. ft. home, complete with a pool. While the house requires full restoration before a re-occupancy permit can be issued, its size and location present a unique chance to create something exceptional. Additionally, it's one of the few properties on Extrom with access to metered City water. Don't miss this chance to transform a substantial piece of land in a sought-after area! (id:46156)
2821 Caster Pl
Langford, British Columbia
Showhome available to view at 1214 Drifter End, Tues & Thurs 4pm to 6pm / Sat & Sun 2pm to 4pm or by appointment. Immediate possession possible. Located lakeside on Langford Lake these quality built Insulated Concrete Form (ICF) homes offer more than just premium top quality construction & design, these homes offer the future of construction in today's market, while providing some of the most energy efficient multi family homes in Langford. Focused on building w/ the right materials to make the biggest difference; visit our show home today & view the mock up wall systems in detail that separate us from other standard construction methods detailing why (ICF) & Slabs are stronger, more energy efficient, offer luxury level soundproofing & better for the environment. Located on Langford Lake between the Ed Nixon Trail & the E&N Trail, w/ direct lake access & boat launch just down the pathway allowing easy access to enjoy some of BC's best trout fishing, paddling, rowing, nature watching & swimming all at your back door. Multiple floor plans to choose from including 1, 2 & 2 bedrooms + den w/ large garages & multiple outdoor patio/deck spaces. Features include; heat pumps, tankless gas hot water, gas BBQ hook-ups, over height ceilings, 2 parking stalls, EV charging & garages. Other notable features include quartz countertops throughout, undermount sinks, quality cabinets w/ soft close doors & drawers, premium s/s appliance package including a gas range & full size fridge. Exceptional value & design while offering modern day conveniences in one of the fastest growing communities in Canada & still minutes away to Victoria BC & easy access up island. Langford Lake District offers some of the best parks & trails in the area, just minutes to amenities, all levels of schools, universities, restaurants, hiking trails & recreation. Call/email Sean McLintock PREC with RE/MAX Generation 250-667-5766 or sean@seanmclintock.com (Info should be verified if important plus gst.) (id:46156)
Penny Road
Prince George, British Columbia
Power-needs alternative source, nearest power Longworth. Water-box spring, government licensed. 4.5 m3/ day. House is plumbed. Sewer-septic. Cell service-yes. Heat-propane, wood. Railway through for transportation. See Via rail schedule. Nearest gas and store-Willow River. Nearest community and mail- Longworth. Access to property- No official track crossing, used to be one, owners working on reinstating. CN resisting. Neighbors would grant easement but bridge across red mountain creek would have to be built. Possessions left by owners, many unique items and antiques, dishevelled state. Many outbuildings including large shop, Some buildings run down, most ok. 1 hour 45 min from PG. Dirt road after 1 hr from PG-well maintained but may require 4 by 4 for winter and spring runoff. Access to road to Penny also available near Purden. Near Fraser River and Red Mountain and many recreational areas. Ancient Forest just across Fraser River. Population- 20. House is repairable and could be livable. (id:46156)
2748 Scafe Rd
Langford, British Columbia
Situated on a quiet street in the heart of Langford is this 4 bedroom 2 bathroom home on over 7500sqft of land. Boasting 2279 sqft of living space, this house features an upper level main floor with brick-framed wood burning fireplace in the living room, a spacious dining/kitchen area, 3 good sized bedrooms and a large West-facing deck and backyard with a detached garage/workshop. The lower level features an additional family room, access to a sizeable laundry room and storage, as well as a self-contained, 1 bedroom suite complete with in-suite laundry and separate access. Take a short stroll to nearby schools, playgrounds and various other amenities available on the Goldstream strip. The Langford area continues to provide its ever growing community with access to not only various commercial stores but also opportunities to enjoy nature with nearby lakes and endless trails. (id:46156)
36111 Ridgeview Road
Mission, British Columbia
Welcome to your own slice of Heaven !! Looking for a tranquil escape, within a short drive from the city? Look no further. This beautiful 10 acre, flat parcel of land, is a corner lot, awaiting your usage ideas. Currently a loved family retreat, it homes, an older 3 bedroom mobile, tenanted by a long time happy tenant, as well houses a beautiful fifth wheel, which comes with the property ready for your next camping adventure. Just steps away form the beautiful Cascase Falls Reginal Park, biking, quadding and horseback riding trails. Looking to build your dream home? Perhaps wish to explore your business opportunities and run a campsite, animal farming or blueberry farm? possibilities are endless. Two driveways, two power sources, well water, large storage, and more! (id:46156)
4559 Timberline Crescent Unit# 631c
Fernie, British Columbia
Welcome to this third-floor corner suite with a south-facing orientation and ski resort views. This two-bedroom, two-bathroom lock-off luxury suite is a perfect opportunity to enter the market with an affordable quarter ownership - 'C'. Located in the prestigious Juniper Lodge at Timberline Lodges, this suite comes fully furnished and equipped with all necessary housewares, making it move-in ready for your convenience. The suite features a spacious layout, with each bedroom offering its own bathroom, ensuring privacy and comfort for you and your guests. The living area is designed to maximize natural light and views, providing an inviting space to relax and enjoy the surroundings. Amenities at Juniper Lodge are designed to enhance your living experience, including outdoor hot tubs where you can unwind after a day on the slopes, a heated pool that remains open year-round, a state-of-the-art fitness facility to keep you active, a spa for ultimate relaxation, and a conference room for any business needs or gatherings. Moreover, this suite offers the flexibility to travel the world through the optional exchange program, allowing you to explore new destinations while enjoying the benefits of your ownership. Whether you're looking for a personal retreat, a family getaway, or an investment opportunity, this suite at Juniper Lodge is sure to exceed your expectations. Pet friendly for owners. 'Fernie - Where your Next Adventure Begins!' (id:46156)
35684 Moore Avenue
Mission, British Columbia
Tucked against a stunning mountain backdrop, this family home features 3 bedrooms on the main floor, plus additional bedroom in basement. The roomy living room with gas fireplace, and dining areas provide plenty of space for comfortable living, enhanced by abundant storage throughout the property. Kitchen provides function with oak kitchen and island. Outside, you'll find a private fenced yard ideal for relaxation and entertaining. The property also includes RV parking. Situated in a highly sought-after area, and a minute walk to Hatzic Lake, this home offers a fantastic opportunity for you to make your move today. Additionally, the finished basement floor has the potential to accommodate a basement suite, adding even more versatility to this already remarkable home. (id:46156)
2049 Summit Drive Unit# 211a
Panorama, British Columbia
Imagine walking across the street to the ski lifts and mountain biking in summer from your own fully furnished 2br. 2bth townhome in the center of Panorama. Just steps from shops, restaurants and amenities of this exciting resort community. Quarter ownership is the affordable way to enjoy all Panorama offers. No GST. (id:46156)
413 163 175a Street
Surrey, British Columbia
Assignment of Contract - This big and bright 2 bedroom 2 bathroom corner unit is located at Douglas Green Living. A new community of 64 condos and 28 townhomes that feature modern kitchens, high end appliances, garburators, Quartz countertops with under-mount double bowl stainless steel sinks, elegant tile back-splashes and sleek cabinets with soft-touch close technology. Located in a quiet local community, walking distance to Douglas Elementary and Beautiful Family Parks with only a 5 min drive to White Rock Beach, shopping, restaurants and grocery stores. BONUS $5,000.00 DECORATING ALLOWANCE ON THE PURCHASE OF THIS HOME PAID BY DEVELOPER UPON COMPLETION. 1 Parking and 1 Storage locker included. The estimated completion date is March 2025. (id:46156)
2087 3 Highway
Fernie, British Columbia
Charming family acreage with stunning mountain views welcomes you to your dream home nestled on 9.58 picturesque acres, just 10 minutes from the vibrant town of Fernie. This spacious family property offers a perfect blend of comfort and adventure, making it an ideal home or retreat for those who love both relaxation and outdoor activities. Mountain Views: Enjoy breathtaking panoramic views of the surrounding mountains from your own backyard. Expansive Living Space: The home features 4 bedrooms and 2 bathrooms, providing ample space for your family. Sunroom & Recreation Room: Relax in the sun-drenched sunroom or entertain guests in the large recreation room, perfect for family gatherings and leisure activities. Fabulous Shop: A standout feature of the property is the impressive shop with a loft, balcony and washroom, offering versatile space for hobbies, projects, storage or even a guest space. Detached Garage & Animal Shelter: A detached garage provides additional parking and storage, while an animal shelter is ready for your furry friends or livestock. Outdoor Adventure: Step out your back door to immediate access to hiking, snowmobiling and quadding, with world-class skiing and golfing just a short drive away. This property seamlessly combines country charm with modern amenities, making it an exceptional place to call home. Whether you're seeking a peaceful retreat or an active lifestyle, this acreage has it all. Don't miss your chance to own this mountain-view haven! (id:46156)
10845 Nithi Road
Fraser Lake, British Columbia
Welcome to your dream retreat nestled in the heart of Nithi Valley! This charming 3-bedroom, 1.5-bathroom home sits on over 30 acres of breathtaking landscape. Wake up to stunning valley views and enjoy the serenity of your private yard. The large garden, complemented by pear, apple, and cherry trees, invites you to savor fresh, homegrown fruits and vegetables. Enjoy the warmth and efficiency of a wood-burning furnace with a convenient chute to the basement. The property boasts several outbuildings, including a large barn, a shop with 200 amp service, and a root cellar. This idyllic haven is the perfect blend of rustic charm and modern convenience. Make it yours today! SOLD AS IS WHERE IS. (id:46156)
404 Hummingbird Avenue
Vernon, British Columbia
Welcome to 404 Hummingbird Ave Discover this beautifully updated & spacious rancher home located in the charming community of Parker Cove. This inviting residence features 2 bedrooms plus a den & 2 bathrooms, offering a perfect blend of comfort & style. As you enter, you'll be greeted by a bright & open living area that boasts vaulted ceilings and brand new hardwood flooring. The kitchen is equipped with an island and stainless steel appliances, making it ideal for both everyday meals & entertaining guests. The dining area is illuminated by a charming bay window, while the large living room features a cozy gas fireplace (requiring connection to the propane tank) for those chilly evenings. The master bedroom will easily accommodate a king-sized bed & offers a walk-in closet along with an en-suite bathroom for added privacy. At the front of the home, the den/office is bathed in natural light from its two large windows, providing an inspiring workspace or reading nook. This home is thoughtfully designed for wheel chair accessibility, including wide doorways, a roll-in shower & a lift from the garage into the main living area, ensuring ease of movement throughout the property. Additional features include a generous 4-foot crawl space for ample storage, an attached double garage, & recent updates such as a new furnace & hot water on demand (2021), a roof replacement (2016),& a newly replaced back deck (2020). Experience comfortable living in a serene environment. The home has a CMCH-approved PREPAID LEASE to 2056 so one should be able to get a mortgage on this home. (id:46156)
0 Gorge Harbour (Off) Rd
Cortes Island, British Columbia
Welcome to your dream retreat, a stunning 132-acre walk-on waterfront property on Cortes Island with breathtaking vistas, multiple bays, and beach fronts on both Gorge Harbour and looking towards Marina Island. This 3263 sq ft custom-built home is a true masterpiece, combining exquisite design with exceptional functionality. This work of art home features maple floors, pine ceilings, and custom wood doors and windows that enhance its rustic elegance. The gourmet kitchen boasts garnet inlaid granite countertops, a farm sink, and maple cabinets. There is a wood dumbwaiter for easily transporting firewood from the lower floor. Completely off-grid, this home offers sustainable living with a green (living) roof, clear fir trim on the windows and baseboards, and hidden gutters with downspouts. The property includes a private dock inside the protected waters of Gorge Harbour, making it accessible in any weather. Blanketed by heavily forested land, the property offers incredible view bluffs and serene walking trails. The amazing vistas and tranquil surroundings make this a perfect sanctuary for nature lovers. Foreign buyers are allowed on the Discovery Islands. This unique property promises an unparalleled living experience where luxury meets sustainability amidst stunning natural beauty. (id:46156)
1740 Jolly Jack Road
Greenwood, British Columbia
Creekfront Mountain Hideaway - Greenwood, BC. 226 acres flanked by crown land. Spectacular views of the valley & mountains. Good population of elk, mule deer, whitetail deer, bears & grouse. Property slopes from east to west, with westerly exposure and a year-round creek through the northwest side. Year round access. Gated & totally private. Large flat bench which runs through the middle of the parcel. No Zoning means the possible uses for the property are almost endless. Modest two-bedroom cabin built in 1985 of approximately 770 ft.2. Currently being logged with all merchantable timber removed. Great climate and water for gardening and self-sufficient living. (id:46156)
6150 Trans Canada Highway
Chase, British Columbia
Nestled on a gently sloping lot, this three-bedroom, three-bathroom retreat offers stunning river valley and mountain views. The main floor boasts a contemporary kitchen with sleek countertops and modern appliances. A separate downstairs suite option adds versatility. Enjoy outdoor gatherings on the deck with a natural gas BBQ hookup. Recent updates include a 2014 septic tank replacement, new roof with a modern truss system, and a 2023 installation of a natural gas furnace and water well. A spacious 30' by 50' shop with an office and 200-amp service caters to hobbyists. Just 2 minutes from Chase's amenities and 35 minutes to Kamloops, this property combines serene living with easy access to recreation and city conveniences. (id:46156)
82 Walker Road
Enderby, British Columbia
For more info, please click on Brochure button below. Escape to an exquisite retreat at Mabel Lake BC. This luxurious 3012 sq ft home epitomizes elegance & functionality with 4 bedrooms, 3.5 bathrooms, & a walkout basement featuring 9'6"" ceilings & a wet bar. The custom-built kitchen is an entertainer’s dream, showcasing Northstar appliances, custom cabinetry, granite countertops, & a stunning solid wood resin island. Wide plank hickory flooring flows throughout, while every bathroom & shower is adorned with travertine tiles. Comfort & efficiency are paramount, with radiant heating, forced air, & air conditioning ensuring year-round comfort, complemented by a cozy wood-burning stove. The living room & master bedroom feature vaulted ceilings, with the living room further enhanced by beautiful exposed wood beams, creating a rustic yet luxurious ambiance. Designed for ultimate outdoor enjoyment, the home features a west-facing 600 sq ft covered back deck with vaulted ceilings, timber beams, and copper railings, perfect for soaking up the afternoon sun. The 235 sq ft front porch echoes the same exquisite finish. The property is tiered with meticulously crafted rock walls & lush landscaping, complete with an irrigation system. At the front, there is a courtyard with a beautiful flagstone patio, providing an inviting space for outdoor gatherings. Additional highlights include a covered stairwell from the roadside above and convenient road access to the oversized garage below. (id:46156)
622 5th Avenue
Fernie, British Columbia
Don't blink! You might miss your chance to own the home you've been dreaming about & waiting for your whole life. Renowned Canadian artist Angela Morgan is selling her beloved home, offering a golden opportunity to own a piece of history, luxury, & creativity combined. If you know Angela?s work, you understand the allure. If not, let us paint a picture for you. This enchanting residence feels right from the moment you step in. Designed for family, friends, entertaining & creating lasting memories, you'll be captivated by the vibrant colors and impeccable craftsmanship throughout. Every inch is a masterpiece, featuring custom walnut woodworking by an artisan who typically works on multi-million-dollar yachts. The chef?s dream kitchen boasts a huge marble island, high-end fixtures, two Bosch dishwashers, an AGA Legacy stove, a KitchenAid fridge, and a wine fridge. Perfect for hosting grand dinners or casual get-togethers. Upstairs, a breezeway leads to a rooftop patio with 360-degree views of the mountains and historic downtown Fernie. The patio is ready for year-round enjoyment, featuring heated concrete walkways and hot tub connections. Despite its complete reconstruction in 2008, the home retains historic charm while boasting modern upgrades. Located steps from Fernie's historic downtown, you can walk to trendy shops, fine dining, parks, the Elk River, the library, city hall, the aquatic center, and more. Plus, you can be on the chairlift at Fernie Alpine Resort in under 10 minutes! Check our listing video to learn more! (id:46156)
1207 13618 100 Avenue
Surrey, British Columbia
For more information, click the Brochure button below. Conveniently Located in heart of Downtown Surrey, adjacent to King George Skytrain station, Holland park, this 2 bedroom 2 bathroom will be a perfect potential opportunity for home buyers or Investors! The unit was upgraded with laminate floor in all rooms and the washer and dryer, stove are only two years old. Pets and rentals are allowed. Amenities include 24-hour concierge service, a fitness center, and the coveted Skylounge on the 34th floor, walking distance to Central City Mall, SFU Surrey Campus, Library, Surrey City Centre and shopping, dining convenience is at your doorstep. (id:46156)
2675 Doebert Road
Blind Bay, British Columbia
CAPTIVATING SHUSWAP VIEW, 3 bedroom, 3 bath custom home. Amble directly out onto the expansive covered balcony to your ""PRIVATE PARADISE"" with mesmerizing vistas of the glistening Shuswap Lake. Enjoy the sights and sound of Lake Life over looking 2 Marinas. The Chef will be able to see from the expansive kitchen window when family friends arrive back to the Marina. The great room is on the main floor, giving a wonderful open and bright area for entertaining with an 11ft vaulted ceiling ""OPEN PLAN"" design, with an elegant gas fireplace. Stainless steel appliances (Fischer Paykel/Jenn Air) in the Chefs dream kitchen that offers ample storage for large cookware, an over depth double sink, updated faucets, solid edge counters with solid oak millwork. The master bedroom offers a haven of relaxation with a private door to the balcony, ensuite bathroom featuring, walk-in shower with a seat, double vanity, walk-in closet with laundry. Walkout lower level has a large open design ""FLEX"" room with lake & mountain views. This space can be used for media, gym, yoga or office by the cozy fireplace. This turn key home has 9 outdoor parking spaces on a concrete driveway, 670 sqft 3 door garage with hot cold water, SS sink, cabinets, air compressor, vacuum, 220V, Home boasts U/G sprinklers, central air & vacuum, This 4 season home has everything close, golf, 2 public beach's, restaurants, ski, hike, snowmobile. Please check out the walk through Video's. (id:46156)
226 Bold Point Rd
Quadra Island, British Columbia
Unique Waterfront Acreage! 5.8 acres of oceanfront zoned for 2 dwellings. Prime Ocean View building site is still available for you to build your dream home. Currently home to an adorable sunny private 860 sqft Rancher nestled in the woods. This cute cottage was built with practicality in mind. You'll love the long lasting durable features of this home including a brick exterior & metal roof. Your toes & pocket book with appreciate the in-floor radiant heat. Whether your looking for an allergy friendly home or just timeless elegance you will be impressed with the tile flooring & the white wash pine interior throughout. The kitchen offers lots of cupboards & counter space. This walk-on waterfront is in a small bay located on a no thru road by the historic trestle bridge in Bold Point. Near the Breton Islands which according to National Geographic is some of the best sea kayaking in the world. Mins from the warm waters of Village Bay Lake & Main Lake Provincial Park. Call for more info! (id:46156)
3911 Lakevale Place
Kelowna, British Columbia
For more information please click on the Brochure button below. Immerse yourself in privacy and serenity adjacent to Kelowna's best golf courses, wineries, and hiking trails. On this 0.4 acre lot, completely surrounded by trees, is a massive heated deep-dive pool, hot tub, & landscaped backyard. Huge 1000 sf detached heated garage & 348sf studio; perfect for RV storage and hobbyists. Main house underwent Major renos in 2022 complete with new kitchen (stylish modern monochromatic with quartz counters), brand-new paint, basement kitchenette, new door hardware, home security, new trim & baseboards, new upstairs carpet, master bedroom tear out and rebuild including rain shower, soaker tub, tile floors & wall, custom vanity & more. Kitchen features stainless steel appliances and adjacent private dining room. Huge living room with vaulted ceilings, next to a year-round temperature-controlled fire-pit solarium, and BBQ deck. Upstairs, the master bed w/ensuite has a large walk-in closet, vaulted ceilings, and sweeping views of the yard and pool deck. Currently operated as a BnB. Unregistered guest suite. All measurements are approximate (id:46156)
7922 Farrell Creek Road
Fort St. John, British Columbia
INVESTOR ALERT! This unique property is located 90kms out of Fort St John on the Farrell Creek Rd and offers many options for the buyer. Property features an 1800sqft home built in 2007 with 4 bedrooms 1 1/2 baths with propane heat and a wood stove. (currently rented) There is a second large cabin/house with multiple out buildings, mixed fencing, and fresh water spring fed cistern. Also located on the property is a large shale rock pit that offers the new owner the option to sell the rock locally for major projects going on in the area. The pit offers many years of income and is being sold at a value allowing the new owner great revenue. The older cabin/house would make a great office for the business. (id:46156)
Dl 6349 Cassiar Road
Cassiar, British Columbia
Located on the edge of the Cassiar Mountain Range 116 Km north of Dease Lake 116 Km south of the Yukon border up the Cassiar Hwy on the bank of Quartz Creek. This is one of the last frontier areas at home with the creeks & rivers, endless mountain ranges, the mountain sheep & goats and grizzlies. A priceless commodity. Purchased in 1984 this 2.5 acre property with a small log cabin was the starting point for a young growing pioneer family. Overtime the cabin became a 1400 sq. ft. home and the 2.5 acres now supports a shop, equipment shed, work/generator shop, numerous toy sheds, a sawmill building and 2 additional cabins. Quartz Creek runs the full 500 foot length of the east boundary. Solar/Generator power and domestic water license. (id:46156)
2049 Summit Drive Unit# 314b
Panorama, British Columbia
Introducing 314 Lookout! Open the door, kick off your boots and descend to the main level, 600 square feet of living area. The open floor plan lends itself enormously to the epic mountain views from the many windows which bring in heaps of natural light. Modern comforts include a half bath, in-suite laundry, full-size appliances and plenty of counter space. Upstairs is 3 large bedrooms and 2 full bathrooms of pure luxury. The location is arguably one the best of all Lookout units offering an unbeatable combination of views and privacy. Book your showing today! (1/4 share ownership) (id:46156)
1-34 10050-10090 137a Street
Surrey, British Columbia
ATTENTION DEVELOPERS & INVESTORS!! 1.3 Acre (Approx. 57,000+ Sq.Ft.) of Land with 34 Town Homes/Apartments in the heart of Surrey!! Potential for Redevelopment into High/Mid Rise! Ideal investment for Rental Income - while you wait for permits! Prime Location - one street over from Surrey Downtown and just Blocks form Surrey Central Mall, Skytrain Station and SFU. Close to schools, entertainment, restaurants, shopping and Hospital. Current F.A.R shows as 2.5 but this land is slated to be 4.0 F.A.R soon - with possible allowable height for up to 12 storeys or more! Price is for all 34 units together with land. Buyer or Buyer's agent to verify with the City Of Surrey and do due diligence in every respect. Age and all measurements are from Autoprop and are approximate. Call for more details. (id:46156)
2130 Estevan Rd
Nanaimo, British Columbia
Location! Location! Location! Your chance to obtain a Development Residential Property in a Prime Location of Nanaimo. Close to 2 parks, overlooking a creek and adjacent to Beach Estates Park. Also Cilaire Park is in close proximity. Tim Hortons across the road. Minutes from Departure Bay Ferry Terminal and Nanaimo Harbor Airport. 20 minutes to Nanaimo Airport. Brooks Landing Shopping Center close by with several stores and Anchor Tenants, Save on foods, Home Hardware, Staples, RBC, etc. all in close proximity. Church, Hospital, also in near vicinity (id:46156)



