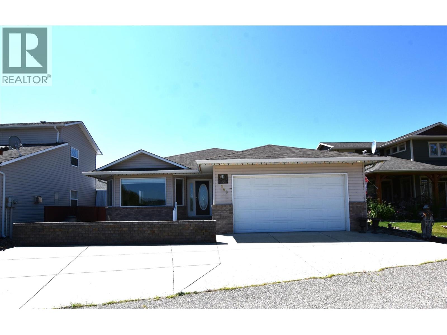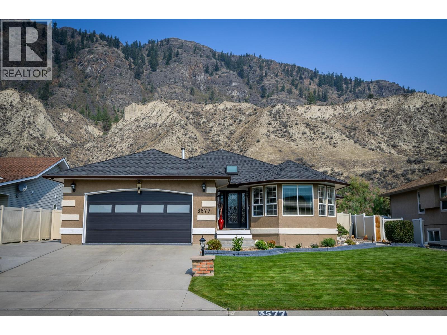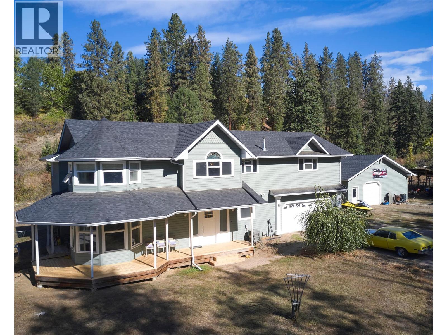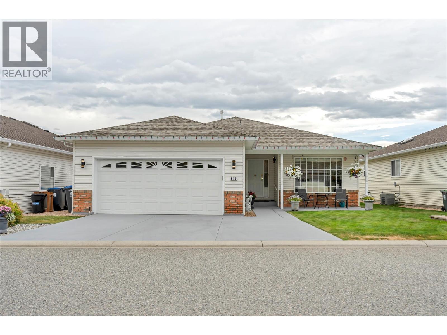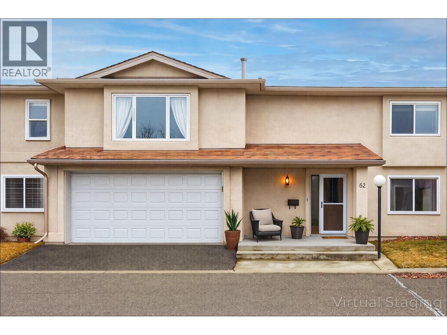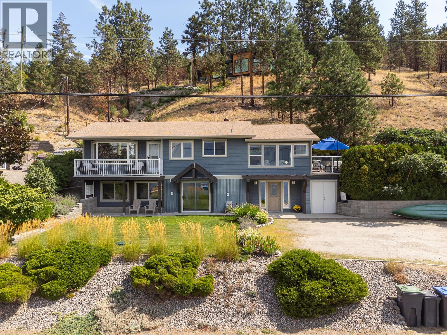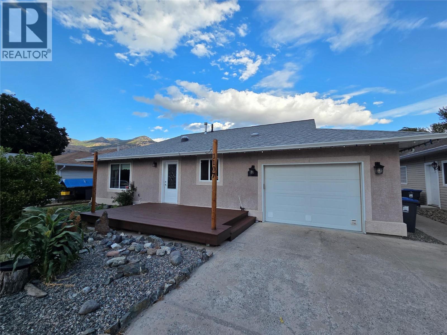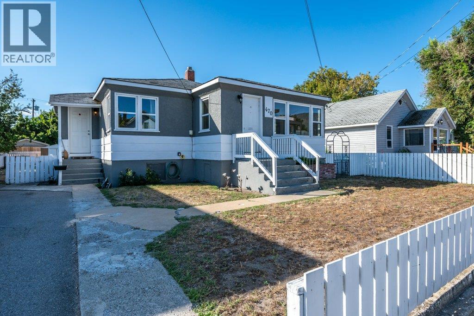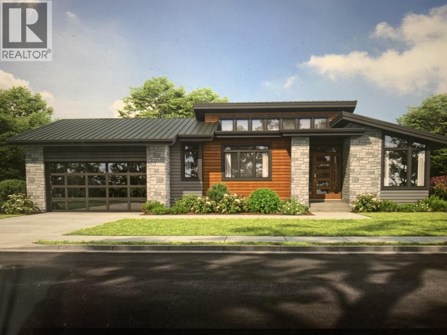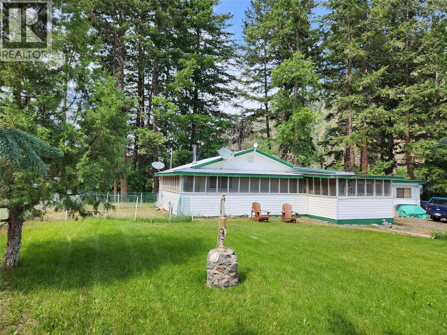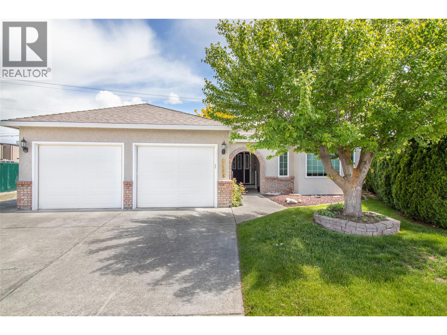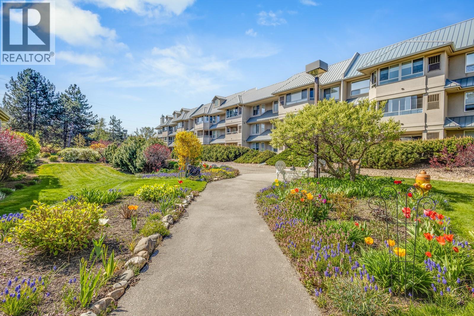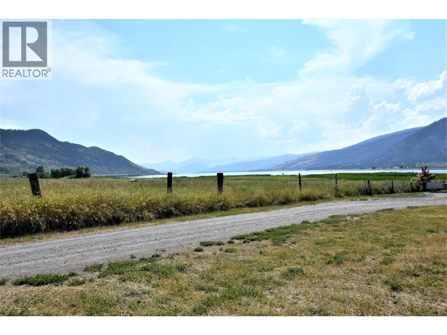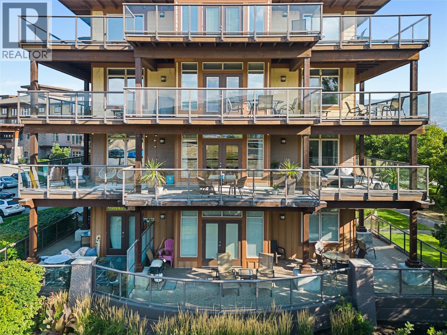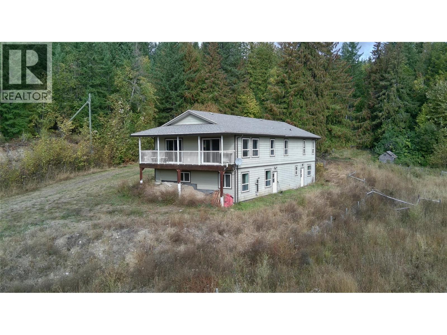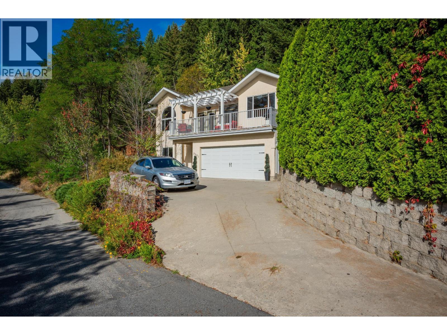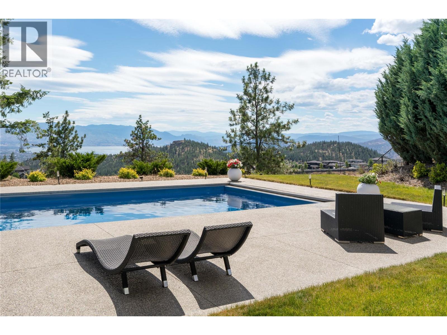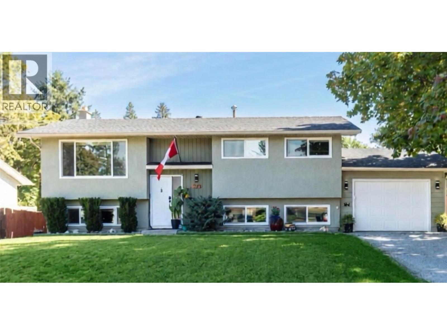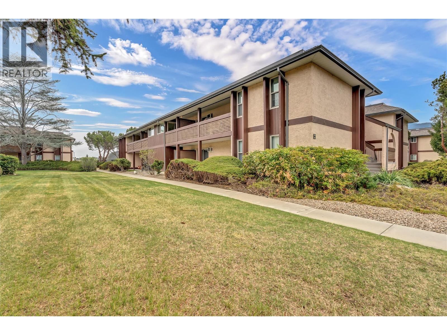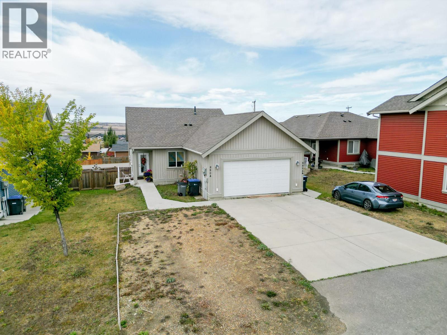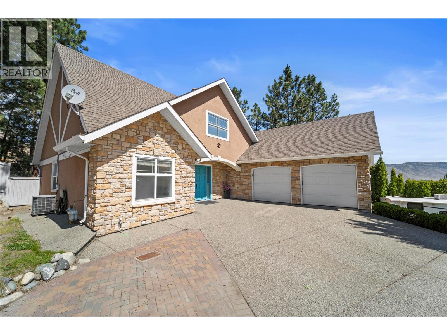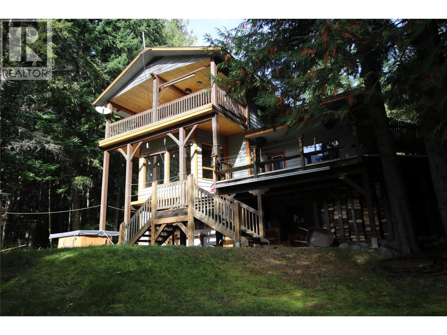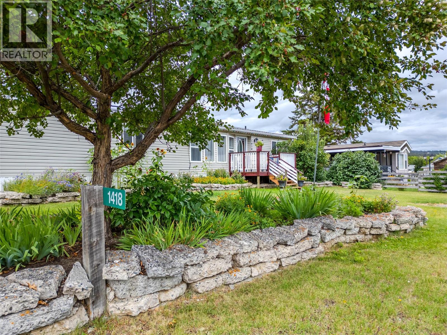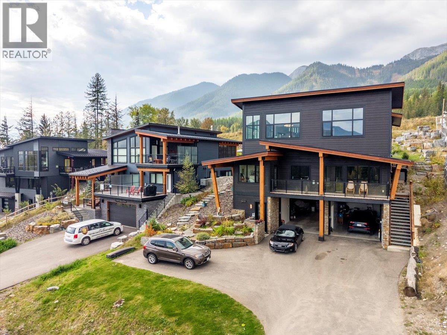649 Elk Street
Vernon, British Columbia
New Price! Welcome to 649 Elk Street in Parker Cove—an immaculate 3-bedroom, 3-bathroom home with a full basement and stunning lake views. The bright living room showcases oak hardwood flooring, a cozy fireplace, and a large bay window framing a fabulous view of Okanagan Lake. The spacious kitchen is equipped with abundant oak cabinetry, Corian countertops, an island, and French doors opening to a private stamped concrete patio—perfect for outdoor entertaining. The primary bedroom features a luxurious 5-piece ensuite with a jetted tub. Downstairs, you’ll find a generous family/games room, a guest bedroom, a full 4-piece bath, and plenty of storage space. Additional highlights include a double attached garage, central air, built-in vacuum, and new blinds (2022). All this is just a 2-minute walk from the beach! A fantastic opportunity for affordable Okanagan living near the water. Lease is registered to 2043 with an annual payment of $3,455.83 and an annual utility fee of $950 for water, sewer, garbage, road maintenance and your use of the private beach and boat launch. (id:46156)
3577 Navatanee Drive
Kamloops, British Columbia
Step into comfort and style with this beautifully updated home featuring an updated kitchen complete with a new granite-topped island—perfect for entertaining or casual family meals. The walk in main level offers two spacious bedrooms, including a primary suite with a 3-piece ensuite and a generous walk-in closet. An upgraded main bathroom boasts a sleek 5' shower. Downstairs, the fully finished basement expands your living space with a large bedroom/den, a massive rec room, cozy family room, ample storage, a 3-piece bathroom, and a dedicated laundry area. Outside, enjoy a beautifully landscaped yard with a large patio, new fencing, and underground sprinklers for easy maintenance. Recent updates include a new front door, two patio doors, and a garage door (all replaced two years ago), a built-in vacuum system, fresh exterior paint (three years ago), a three-year-old hot water tank, and a new dishwasher. This home is move-in ready and packed with thoughtful upgrades—don’t miss your chance to make it yours! All meas approx. (id:46156)
1065 Bx Road
Vernon, British Columbia
Large family home situated on .99 of an acre in the heart of BX. Walking distance to the BX dog park, 20 minutes drive to the top of Silver Star Mountain and 10 minutes from Kalamalka lake. This home is perfect for a large family with 5 bedrooms on the upper level, enjoy the convenience of 3 1/2 baths. Flat partially fenced pan handle lot with a double car garage and separate detached 31' x 29' workshop. The kitchen has been updated with stainless appliances and butcher block counter tops, 200 amp service for the property provides ample power, endless room for parking, opportunity to feel in the country while having the amenities of town at your fingertips. (id:46156)
518 Red Wing Drive
Penticton, British Columbia
Step inside this impeccably maintained and thoughtfully updated rancher—a home where comfort, style, and effortless living come together perfectly. From the moment you enter, the bright open-concept layout draws you in, highlighting a stunning white kitchen with updated appliances and a cozy breakfast nook—the ideal spot for your morning coffee. Flow seamlessly into the elegant formal dining room, perfect for hosting unforgettable dinners, or gather in the spacious living room centered around a warm gas fireplace, where friends and family will naturally gravitate. Recent upgrades bring peace of mind and modern convenience: a new roof (2021), widened driveway, electric awning, and a furnace & A/C system (2024) keep you comfortable year-round. Step outside to your private patio oasis, where the new electric awning transforms every evening into a serene retreat. Inside, two generously sized bedrooms and two spa-inspired bathrooms offer luxurious comfort, while natural light from multiple skylights fills the home with an uplifting glow. This is more than a house—it’s a personal sanctuary designed for relaxation, entertaining, and everyday joy. Move in today and experience the perfect blend of modern convenience and resort-style living—you won’t want to let this one slip away. (id:46156)
1950 Braeview Place Unit# 32
Kamloops, British Columbia
Spacious & Private Townhome in a Prime Location! Enjoy the large south-facing patio, complete with a privacy fence, perfect for outdoor relaxation. This well-designed home offers a functional layout, featuring two bedrooms upstairs, a large family room downstairs, and three bathrooms. Located in a quiet, well-maintained strata, this property includes a huge 19’x31’(584sq.ft.) garage for ample storage and parking. The updated kitchen boasts ceiling-height cabinetry, maximizing space and style. Situated in an amazing location, you’re just minutes from Thompson Rivers University (TRU), major shopping centers, Aberdeen Mall, and City View Centre - home to a pharmacy, liquor store, restaurants, Starbucks, insurance agency, and TD Bank. Pet-friendly with some restrictions. Easy to show & Quick possession possible! (id:46156)
10837 Okanagan Centre Road W
Lake Country, British Columbia
RARE SEMI WATERFRONT property on Okanagan Centre Road. LIVE on the LAKE without the waterfront taxes! Enjoy the tranquility of lakeside living and the beauty of nature right out your front door. Located across the street from the stunning Okanagan Lake shore and the Okanagan Centre boat launch. BOAT BUOY included. This ideal family home sits on 3 lots, each 25' x 100' and the 4th lot also is 25' x 100' (separate title). Beautifully renovated, 4 bedrooms, 3 full bathrooms, all new appliances, new air conditioner, granite countertops, hot tub, new Duradek on the side patio located off of the dining room, all pot lights changed to LED, gutters and downspouts replaced, new waterline and pump system ($24,000 improvement) EXCELLENT water quality. Enjoy fishing, hiking, swimming, water sports, beachside walks and so much more. Down the road from wineries and restaurants and only 15 minutes to the Kelowna International Airport. This is Okanagan Lakefront living at it's finest! (id:46156)
1107 8th Street
Keremeos, British Columbia
Easy to maintain home downtown Keremeos! 2 bedroom home with central air, attached garage and just steps to Pine Park, walking trails, shopping, dining and more. This home is easy to view, good size to manage, and large living room. New AC, hot water on demand, recent updates and a great sun room. Affordable living in the heart of a small town with great amenities, Pure Fiber Internet, and peace and quiet. (id:46156)
470 Heales Avenue
Penticton, British Columbia
BRAND NEW FURNACE NOV 2025!! Prime Location near Okanagan Beach - Discover the perfect blend of character and convenience with this charming home, ideally situated in a premium location just steps away from Okanagan Beach. With recent fresh paint and some updated flooring, this property exudes character while offering a rare opportunity to create your dream summer beach house. This large lot, with desirable alley access, is within walking distance to downtown Penticton, the vibrant farmers market, sandy beaches and some of the city's finest restaurants. The spacious yard provides ample room for outdoor living and gardening, making it an ideal space for summer entertaining. The home features an unfinished basement, offering the potential to expand and customize to your liking. Whether you’re seeking a seasonal getaway or a full-time residence, this property is a rare find with incredible potential in one of Penticton's most sought-after locations. Make this charming house your new summer retreat and enjoy all the perks of beachside living! (id:46156)
75 Antoine Road Unit# 41
Vernon, British Columbia
Incredible opportunity at Sunset Villas – Unit #41, 75 Antoine Rd, Vernon! This brand-new ""to be built"" 1,550 sq. ft. rancher offers 3 beds, 2 baths, a double garage, open-concept living, vaulted ceilings, a gas fireplace (propane), and durable vinyl plank flooring. Enjoy a fully fenced, landscaped 0.26-acre lot with covered patio and stunning lake & mountain views—all just 10 minutes from town. Residents receive private beach access to Okanagan Lake for boating, kayaking, or summer swims. Benefit from a prepaid lease to 2068 with low $550/month community fees, and no property transfer tax. Customize finishes with the developer to make it your own! Located minutes from golf and recreation, Sunset Villas blends comfort, nature, and convenience. LIMITED TIME OFFER: Includes a 1-year unlimited golf membership for 2 at Spallumcheen Golf Course. Don’t miss out—discover the lifestyle waiting for you at Sunset Villas. (id:46156)
1483 Main Street
Olalla, British Columbia
This unique almost 1/2 an acre (0.482) is located 25 minutes from Penticton and 10 minutes to Keremeos. 2 bedroom, 1 bathroom home has a 16x24 detached workshop for the handy person in the family. Carport with additional secure storage and a circular driveway that will accommodate RV's, bring the pets as this corner lot is fully fenced with chain link. Enjoy the summer months in the 11x11 screened in front porch that wraps around or take a walk over the bridge to find your own private creekfront paradise. Natural gas furnace & range. Spectacular screened in sun porch and wrap around deck, large multi purpose room with washer/dryer could be family room/hobby/office, vinyl windows, Osborne wood stove (needs WETT), laminate flooring, 2005 septic tank and bed, 2024 septic tank pumped, 2018 metal roofing on house & carport. (id:46156)
1495 Nelson Place
Kelowna, British Columbia
Downsize without compromise - first time on the market! This beautifully maintained executive rancher is a one-owner home, nestled in a cul-de-sac in a prime central location. Featuring a fantastic floor plan with 3 spacious bedrooms, 2 full bathrooms, and a large family room just off the kitchen area. Perfect for everyday living and entertaining. The private, park-like backyard is a peaceful retreat with a lovely water feature. A double garage, RV parking, and space for two additional vehicles add to the practicality. All this just a short walk to Guisachan Village Shopping Centre and essential amenities. A rare find. Call to book your private viewing today! (id:46156)
1961 Durnin Road Unit# 306
Kelowna, British Columbia
Wake up to inspiring views of Mission Creek Park in this beautifully maintained, one-owner home that feels as fresh as the day it was built. Offering 1,323 sq ft of open-concept living, this 2-bedroom, 2-bathroom layout is a rare find — perfect for professionals, young families, and downsizers alike. Enjoy 9 ft ceilings, a cozy gas fireplace, a separate dining area, and maple shaker cabinetry that adds warmth and charm. The bright, open patio invites morning coffees or evening chats against the serene backdrop of the park. Bonus perks like a full laundry room, central A/C, and access to a clubhouse with amenities mean comfort is always top of mind. With Costco, Superstore, and Mission Creek Park all within walking distance, your errands — and adventures — are never far from home. Properties like this do not come up often… and they definitely do not wait around. Book your showing today! (id:46156)
75 Antoine Road Unit# 43
Vernon, British Columbia
Welcome to Sunset Villas, your idyllic retreat nestled away from the hustle and bustle of town life. This contemporary 1722 square foot rancher blends modern amenities with comfortable living, making it the ideal choice for those seeking peace and relaxation. Picture yourself enjoying breathtaking lake and mountain views, which serve as a stunning backdrop to your daily life. The property features a fully landscaped and fenced backyard, complete with a covered patio area—perfect for entertaining friends or simply basking in the serene surroundings. With access to Okanagan Lake, residents can partake in a variety of outdoor activities such as boating, kayaking, or taking a refreshing dip on a warm summer day, ensuring endless opportunities for adventure and relaxation. One of the standout features of Sunset Villas is the 45-year registered and prepaid lease offered by the developer, providing homeowners with a sense of security and stability. The community fees of $550.00 per month are quite reasonable, especially considering the water access and the spacious 1/4 acre lots available for residents. Additionally, the absence of a property transfer tax on this purchase is a significant perk, making the investment even more appealing for those looking for a peaceful retreat. This wonderful development seamlessly combines tranquility, comfort, and community, all while being just 5 minutes from a golf course and less than 15 minutes to town. Ample time to discuss customization options regarding paint, flooring, and cabinetry with the developer. Don't miss out on the opportunity to make Sunset Villas your new home! For a LIMITED TIME the Builder is offering a Membership with 1 year of unlimited golfing for 2 at the Spallumcheen Golf course, which is just down the road. (id:46156)
4205 Gellatly Road Unit# 238
West Kelowna, British Columbia
Lakeside Luxury at The Cove – Massive Wraparound Balcony! This rare corner/end suite at The Cove Lakeside Resort offers the perfect blend of comfort and lifestyle with a massive 730 sq ft wraparound covered balcony—one of the largest at the resort! Enjoy peek-a-boo lake views, serene park-side tranquility, and exposures in all directions (E/N/S/W), making this a truly special space to relax and entertain. The intelligently designed floor plan features 3 bedrooms and 3 full bathrooms, including two primary suites with ensuites, plus a guest bedroom and full bath. The “U”-shaped kitchen with bar seating flows into the dining, family, and living areas, flooded with natural light from expansive windows. The living room boasts a stylish “Don Quixote” feature wall, while the cozy family room offers peaceful park views. Extras include an independent laundry/storage room, three lock-off closets, and 3 balcony access points. Whether you're looking for a full-time residence, vacation home, or a profitable rental, this suite offers it all. Enjoy resort-style amenities: outdoor pool, 2 hot tubs, putting green, tennis court, gym, theatre, restaurant/bar, marina, and 600' of Okanagan Lake waterfront on 6.5 acres. Don't miss this opportunity to own one of The Cove's finest suites! (id:46156)
31 Violet Road
Grindrod, British Columbia
Private 18.4 Acres with Views – Below Assessed Value! Located between Vernon and Salmon Arm, just 8 km from Larch Hills Ski Area and 20 minutes to Salmon Arm or Enderby, this subdividable 18.4-acre property offers privacy, views, and endless potential. The 3,200 sq ft 2x6 modular home is built on an insulated ICF walkout basement, ideal for an in-law suite or rental. The main floor features 3 bedrooms and 2 baths, while the basement includes 1–2 more bedrooms, full bath, den, office, workout space, plus laundry hookups on both levels. Enjoy a bright open-concept kitchen with SS appliances and raised bar, dining room leading to a covered deck with stunning views of the Enderby Cliffs, and a cozy pellet stove. Extras include a water softener, plumbed pet room, ample storage, and parking (RV included). The land features 2 seasonal creeks, 2 wells, 3 acres of pasture with frost-free hydrant, and 15 acres of marketable timber (fir, spruce, cedar, birch). Already cleared for a shop (waterline in), plus an 8x40 steel storage container and gated driveway. A rare combination of rural serenity and convenience – this property has it all! (id:46156)
3301 Laburnum Drive
Trail, British Columbia
Welcome to this beautiful 4-level split home where timeless design meets modern comfort. From the moment you enter, vaulted ceilings and an open-concept main floor create a bright, airy feel. The kitchen, truly the heart of the home, showcases a striking butcher block island, abundant cabinetry, and a seamless flow into the dining and living areas perfect for gatherings or quiet nights in. The living room is warm and inviting, anchored by a cozy gas fireplace and custom-built entertainment unit. Upstairs, the spacious primary suite offers a walk-in closet and spa-like ensuite, while a second large bedroom and full bath provide comfort for family or guests. The lower levels extend the living space even further. On the third level, you’ll find another bedroom, a full bath, and a well-planned laundry room with extra storage. The fourth level boasts a versatile family room ideal for movie nights, recreation, or a home gym with direct access to the double attached garage. Step outside to a landscaped backyard with perennial gardens, underground sprinklers, and full fencing for privacy and ease of care. Perfectly located just a short stroll from a nearby park, this home blends indoor comfort with outdoor enjoyment. (id:46156)
172 Skyland Drive
Kelowna, British Columbia
Completely renovated from top to bottom, this breathtaking residence embodies refined living in Wilden—Kelowna’s most coveted enclave. The striking modern exterior with crisp white & black accents makes a bold statement, setting the stage for the exceptional design inside. Expansive windows frame captivating lake & mountain views, while soaring ceilings & a stunning floor-to-ceiling fireplace create a grand yet inviting atmosphere. The designer kitchen is a showpiece, featuring a massive Dekton island, 6-burner Thermador range, butler’s pantry, beverage centre & seamless flow to the covered deck—ideal for entertaining. Upstairs, the primary suite is a private sanctuary with sweeping views & an ensuite that rivals a luxury spa, complete with heated floors & a double rain shower. Two additional bedrooms & a full bath complete the upper floor. The lower level offers ultimate versatility with engineered hardwood: an elegant family lounge, custom wine cellar, gym space, guest bedroom & a bathroom with direct access to the outdoor retreat. Step outside to the saltwater pool with auto cover, hot tub & multiple lounging areas—surrounded by protected green space for unparalleled privacy. Notable features include real hardwood throughout the rest of the home, a 3-zone furnace, 240V EV-ready 3-car garage, electric window coverings, UV-filtering windows & solid 8ft doors. A true legacy home—where sophisticated design meets everyday comfort in an irreplaceable setting. (id:46156)
7901 Giles Drive
Coldstream, British Columbia
Sitting pretty on a 11,325 sq/ft lot backing onto an orchard with an amazing, flat backyard. RARE side road on South side of property allows for endless opportunities. A Classic Coldstream split entry with 3 beds+ 1 bath upstairs. The open concept kitchen/living/dining flows out to the covered deck which over looks the backyard. Downstairs is home to the primary bedroom + 2nd bathroom. Laundry room, gym/TV room are also down here. See Virtual tour link. Upgrades over the last 10 years includ; Windows (2019), City sewer hook up (2018), Driveway (2025), 50 Gal Hot Water Tank (:2019 Wideplank hardwood up & laminate down. Updated bathrms + lots more. Close to schools, parks+ 3 min drive to Kal Lake. Only 10 mins drive to downtown Vernon & 30 mins to Silver Star. The Okanagan lifestyle awaits. (id:46156)
3140 Wilson Street Unit# 313
Penticton, British Columbia
Thoughtfully renovated 1 Bed 1 Bath condo in Tiffany Gardens. The renovated kitchen has been opened up from the original closed-off layout, with new epoxy countertops complimented with updated white cabinets and a matching extended pantry storage unit. The new vinyl flooring up and down tastefully complements the light and bright space by bringing in some colour dynamics. Under the stairs has been smartly renovated to include a built-in shelving unit with a second accessible storage. The loft space has been closed off, adding extra usable square footage to the bedroom, and also adding a layer of privacy to the home. Additionally, the bathroom has been completely renovated with a tasteful white appearance. There is plenty of storage inside the laundry room. The unit has 2 outdoor spaces to be enjoyed, additionally the bottom patio has a custom storage unit. On a quiet street, within walking distance to Skaha Beach, shops, parks, and school, this location is Penticton perfection. (id:46156)
8804 17 Street
Dawson Creek, British Columbia
5 bedroom, 3 bathroom home with 2 units and an attached double garage. This property consists of a 3 bedroom 2 bathroom upstairs unit with an attached double car garage. Hosting an open kitchen, living, dining on the main and your own fenced yard and parking. Plus 3 good sized bedrooms up including a large master with a walk in closet and its own ensuite. Upstairs even has a gas fireplace in the living room and covered deck with a view! Downstairs you have a 2 bed 1 bath BASEMENT SUITE with separate entrance/ kitchen/ laundry and bathroom. The basement has separate utilities as well. This property is designed to obtain great returns and it was built in 2015 so you shouldn't have any work left to do. Both units are rented through Sterling Management and will require proper notice. See agents website for details and photos (id:46156)
1548 Assiniboine Road
Kamloops, British Columbia
Welcome to this spacious 3-storey home in a quiet Sahali neighborhood. This home is perfect for growing or multi-generational families. The bright and airy great room with cozy gas fireplace, features engineered hardwood throughout and opens to a covered deck with gas quick-connect for BBQ, perfect for entertaining. The large kitchen boasts loads of counter and cupboard space, plus stone countertops & gas stove (2024) . A convenient main floor laundry leads to the oversized 22'11"" x 25'2"" garage with an EV charger. There's ample parking, including RV parking with a 30-amp plug-in. The main floor also includes a primary bedroom with a 4-piece ensuite (heated tile floors), double closets, and French doors leading to a patio with a hot tub-ready outlet. An additional 2-piece bathroom is located on the main floor. Downstairs, you'll find a beautifully finished walkout in-law suite with a separate entry & modern kitchen, a games room, den, and a spacious bedroom. The large room under the suspended garage slab offers endless possibilities. Enjoy a private, fenced yard with irrigation just minutes from schools, shopping, transportation, and hiking trails. Quick possession is available. (id:46156)
4512 Highway 6
Burton, British Columbia
Unique, handcrafted post and beam home, situated on 8.6 acres of lakeshore, just 20 minutes south of Nakusp. The home offers 1,300 sq. ft. on the main floor, with edge grain fir flooring in the large open kitchen & dining area, a wood burning cook stove and a pantry. In the living room, you can enjoy the view inside and out - the custom beam work and a stone faced fireplace, or Ingersol Mountain and Arrow Lake. There is a total of three bedrooms and three bathrooms spread across three levels. The open floor plan with vaulted ceilings provides plenty of space for family gatherings. The 2nd floor master bedroom has a generous covered balcony, useful as an outdoor sleeping area. There are two large sundecks off of the main floor, with stairs down to the ample-sized garden and orchard area; featuring mature fruit trees, berry bushes & hazelnuts. Down an established driveway to the lake, you will find a boat house - perfect for storing canoes and kayaks. Additionally, there is an engineered greenhouse, a garden shed, tractor shed, root cellar, sleeping cabin and chicken coop. The substantial two-story, three-bay garage measuring 24' x 58', includes a woodworking shop and lumber dry-storage upstairs with a ramp for vehicle maintenance downstairs. The home has wood & electric heat and licenced gravity-fed water with irrigation rights. Mature timber covers the majority of the property, offering shade, privacy and feelings of serenity. The acreage is within the ALR and backs onto Crown land. The adjacent 7 acre treed lot is listed separately, MLS(r) 10364732 but would make a complementary addition to this farmstead. (id:46156)
1418 Soues Street
Clinton, British Columbia
This spacious 3-bedroom double-wide modular home (built in 2002) offers comfortable living with an open-concept kitchen and dining area, perfect for entertaining. The primary bedroom features its own ensuite, adding a touch of privacy and convenience. But that's not all-this property also includes the original 3-bedroom home, now converted to storage space, offering tons of potential for workshops, hobbies, or future projects. Enjoy both road and alley access, a fully fenced backyard, and a beautiful garden area complete with a greenhouse-ideal for green thumbs! Situated on a generous double lot (99' x 175') right in the heart of Clinton, this is small-town living with big-time value. Don't miss out! (id:46156)
5416 Resort Drive
Fernie, British Columbia
Turnkey 5-Bedroom Chalet with Revenue Suite | Fernie Alpine Resort Exceptional opportunity to acquire a move-in ready ski hill residence located within the base area of Fernie Alpine Resort. The home features 5 bedrooms and 4 bathrooms, including a legally conforming 2-bedroom lock-off suite with private entrance—ideal for nightly rentals or extended family use. Property Highlights: Spacious garage that has room for up to 4 vehicles. Ski in access to your rear door. Tenure: Freehold (no strata, no HOA) Zoning: Permits short-term (nightly) rentals Structure: Detached single-family home, no shared walls Rental Suite: 2-bed lock-off with separate entry—potential for significant rental yield GST: Not applicable on sale Foreign Buyer Eligibility: No restrictions This asset is well-positioned for investors, recreational buyers, or end-users seeking a hassle-free entry into the Fernie resort market. With immediate occupancy available, capitalize on the upcoming winter season without delay. (id:46156)


