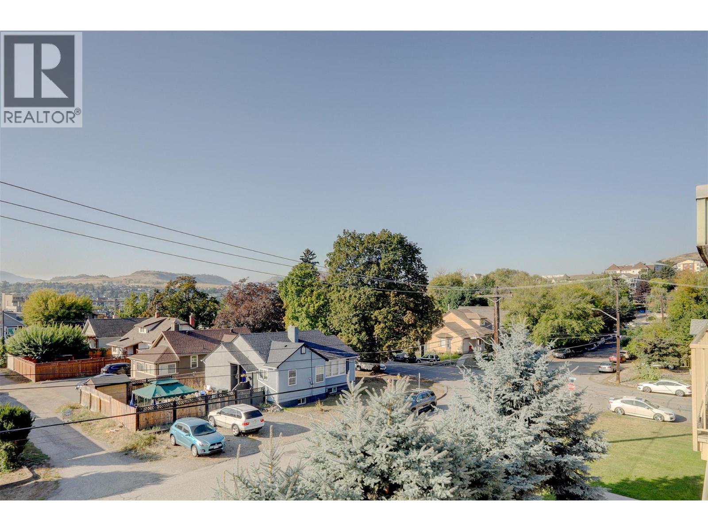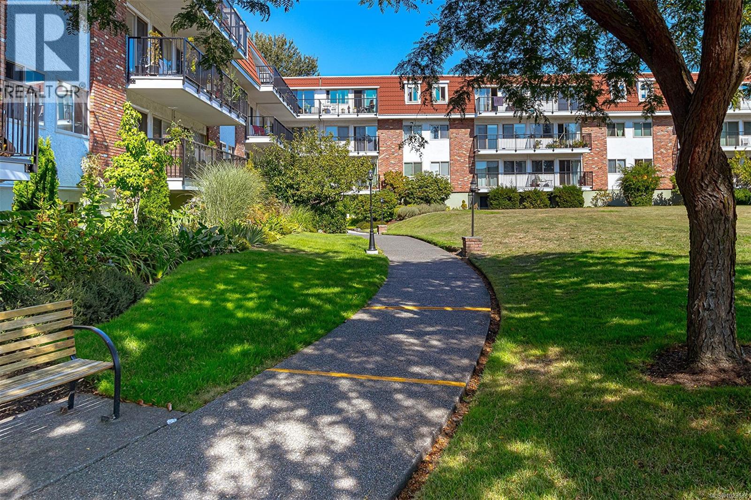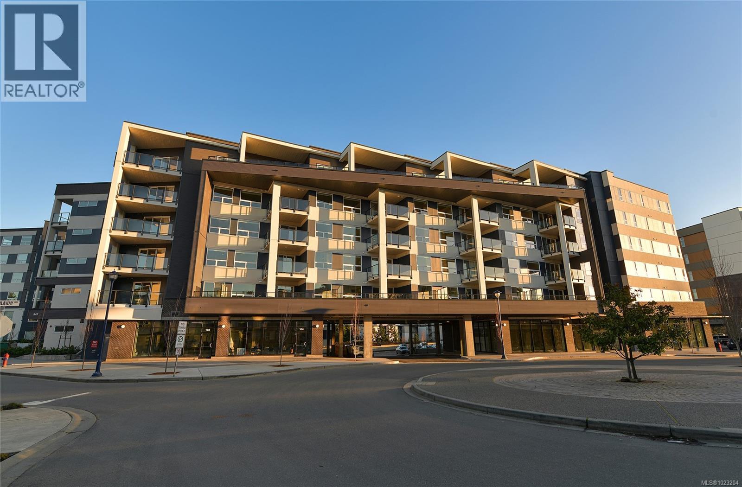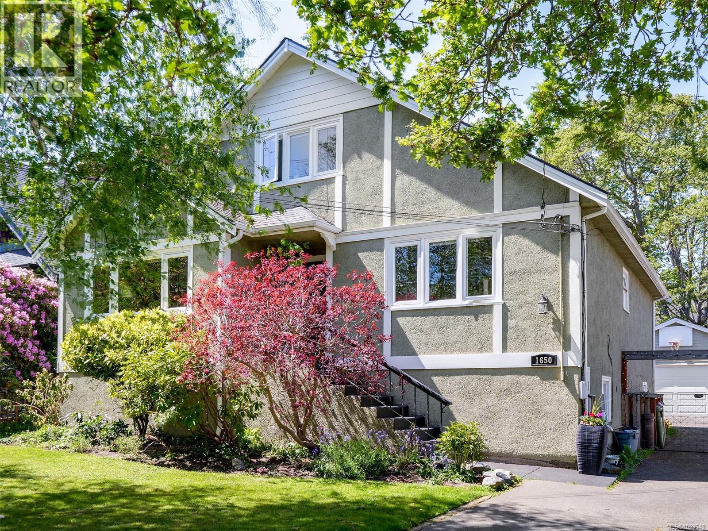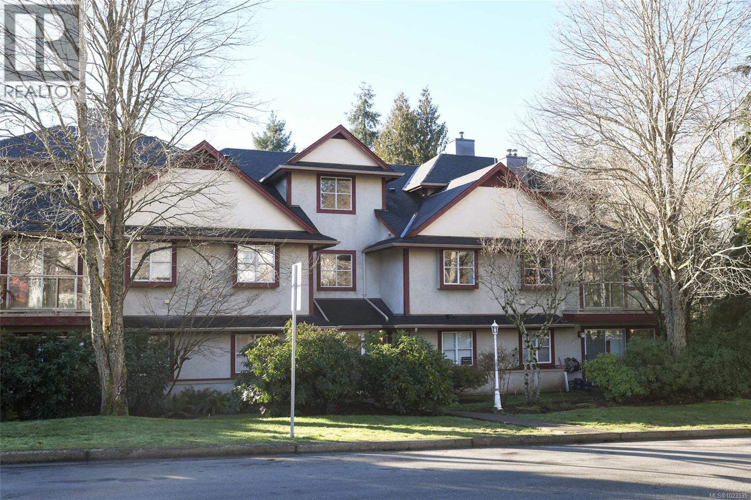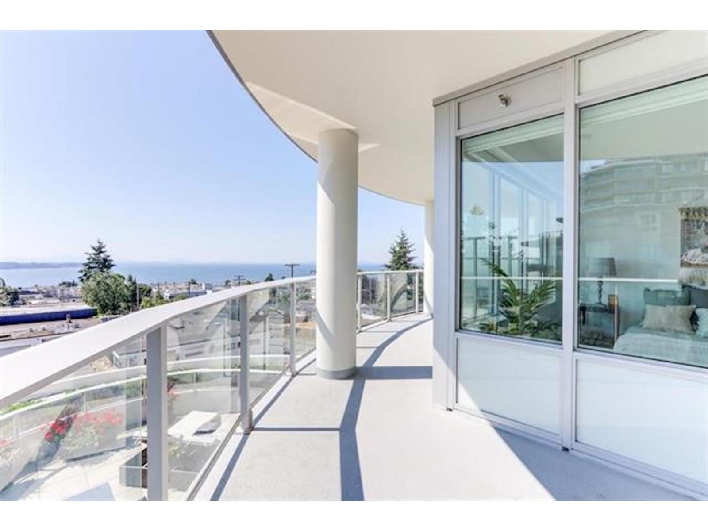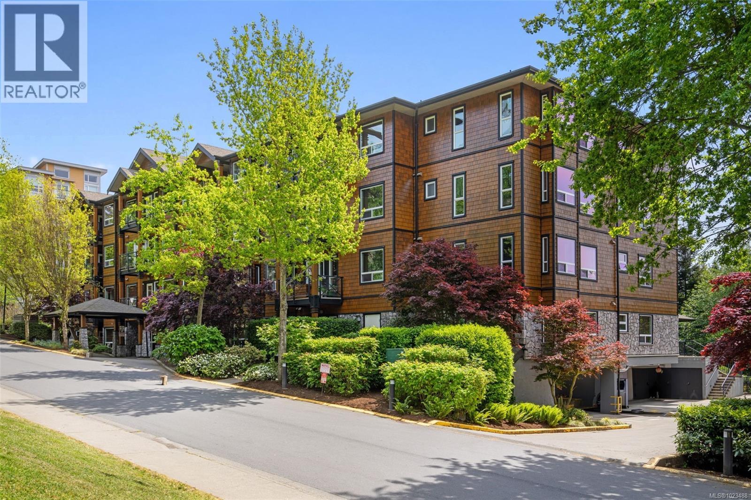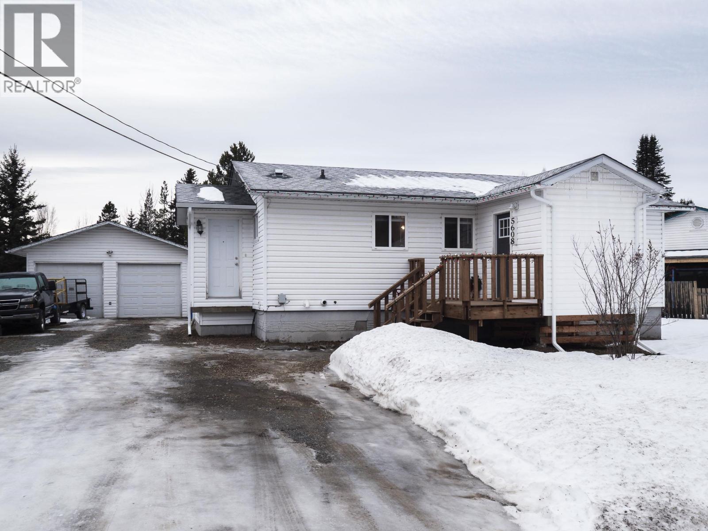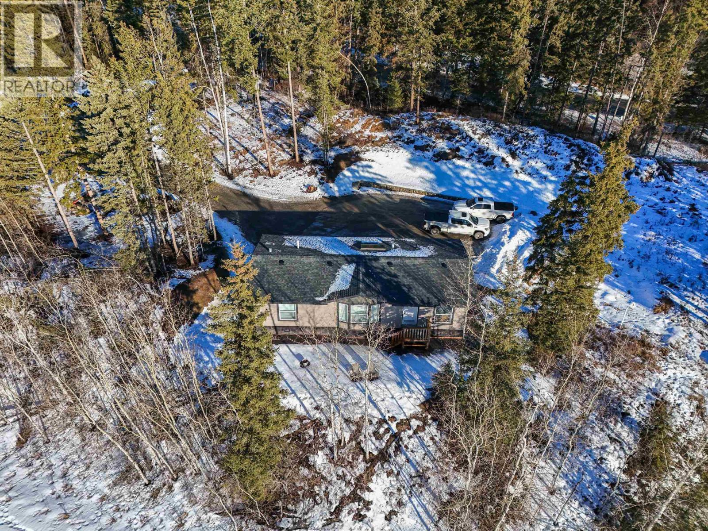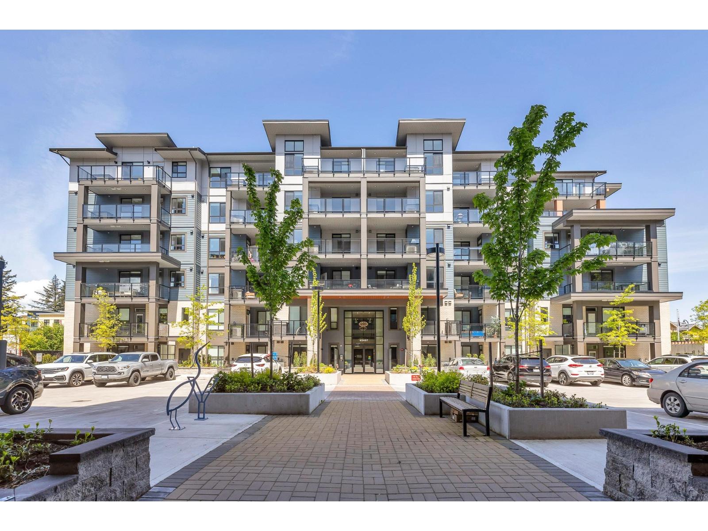3304 35 Avenue Unit# 415
Vernon, British Columbia
Bright, south-facing top-floor 1-bedroom in the heart of downtown. Freshly painted and lightly updated, this open-concept unit features newer appliances and a decorative fireplace mantle. Enjoy excellent natural light and city views. The building offers an updated elevator, shared coin laundry, and open parking. Well-maintained strata with ongoing improvements. Strong rental history and walkable to shops, restaurants, and amenities—ideal for first-time buyers or investors. (id:46156)
110 1680 Poplar Ave
Saanich, British Columbia
Modern and bright southeast-facing 2-bedroom + den suite offering over 1,500 sq ft of stylish living space. Enjoy an unbeatable location—just steps to shopping, restaurants, transit, and the University of Victoria. This beautifully updated home features a renovated kitchen with modern Stainless Steel Appliances, upgraded bathrooms, new flooring, designer lighting, and fresh décor throughout. The spacious layout is perfect for comfortable living and entertaining. The well-managed strata includes heat and hot water in the fees, plus great amenities like an indoor pool, workshop, recreation room and sauna. Separate storage and parking included. Enjoy your time on the expansive 170 sq ft balcony. The den offers a Murphy bed which is wonderful to have for guests. This is a SECOND FLOOR SUITE. A rare find in an exceptional area! (id:46156)
308 947 Whirlaway Cres
Langford, British Columbia
VIRTUAL OPEN HOUSE, HD VIDEO, AERIAL, 3D MATTERPORT, PHOTOS & FLOOR PLAN AVAILABLE ONLINE! This pet-friendly 2-bd, 2-bth condo w/ parking and storage combines modern design w/ everyday comfort & luxury. Located on the quiet side of the building, this home features a thoughtful designed open-concept floor plan that feels bright and inviting. The chef-inspired kitchen includes premium stainless steel appliances—including a gas range & high-quality cabinetry for both style and functionality. Elegant Euro-style oak laminate flooring flows seamlessly throughout the main living areas, while carpets add warmth and comfort to the bedrooms. Enjoy access to fantastic building amenities; a fully equipped gym & rooftop terrace perfect for socializing or relaxing. Fantastic location close to great shops, restaurants & more! Measurements per Strata Plan: 926 sq.ft. Floor Plan: 1,000 sq.ft. finished + 107 sq.ft. unfinished = total 1,107 sq.ft. (id:46156)
1650 Hampshire Rd
Oak Bay, British Columbia
Classic 1940 Oak Bay home located just steps to the Oak Bay Village. Your new home shows beautifully and features: a modern kitchen with stainless appliances & quartz countertops, both fir and oak (living, dining & halls) wood floors, large formal dining room, cozy gas fireplaces, lots of leaded glass and French doors. There is a large, self-contained 1-bed suite (unauthorized) with its own entrance. The large 7,260 sq. ft. lot has a sunny west facing backyard. There is a private deck off the kitchen - great for family gatherings and BBQ’s. A real bonus is the double garage, which can be hard to find in the area. The location is top drawer with eateries, coffee shops, banking, pharmacy and a pub just a short stroll away. Do you like the beach? Willows is just a 18 min. walk away. No disappointments here – book your private showing before it’s gone? (id:46156)
4705 Barrow Rd
Metchosin, British Columbia
Come and discover this private Metchosin retreat, on over 2 acres of forested beauty with a seasonal stream and the timeless character of a Pan-Abode style home. With 4 bedrooms and 3 baths across approx. 2,400 sqft, this inviting family residence offers wood-clad walls, vaulted ceilings, and spaces that radiate warmth and charm. Gather in the glass-enclosed hot tub room, relax on the deck surrounded by nature, or explore the grounds and outbuildings including a powered workshop, chicken coop, shed, and firewood storage. Recent upgrades, including a heat pump, 200A electrical, and generator system bring modern comfort to this West Coast sanctuary. The property backs on to a 160 acre nature preserve, providing a feeling of endless greenery. Here, mornings start with birdsong, evenings end under starlight, and every day offers the chance to slow down and connect with what matters most. (id:46156)
201 2655 Muir Rd
Courtenay, British Columbia
Bright & Charming Corner Unit - Move-In Ready! Step into this sunny 2 bedroom, 1 bathroom corner unit, freshly painted with sleek new vinyl plank flooring and a brand-new hot water tank for worry-free living. Cozy up by the gas fireplace on cooler evenings, or enjoy the convenience of in-suite laundry at your fingertips. Perfect for first-time buyers or savvy investors, this well maintained building is ideally located near the Hospital, NIC College, Sandwick Park, elementary schools, the Aquatic Centre, Costco, Crown Isle shopping, and just minutes to the Base. Don’t miss this rare gem! (id:46156)
407 1441 Johnston Road
White Rock, British Columbia
MIRAMAR VILLAGE BY BOSA. Sensational 2 bed/2 bath southeast corner unit facing south with panoramic ocean views. Spacious bedrooms on opposite side providing privacy and spectacular ocean view from the primary bedroom. Bosch appliances, stone counters and engineered hardwood floors thru out. Airconditioning, and in floor radiant heat in the luxurious ensuite. Two parking stalls and separate storage. Fantastic location, walk down to the beach, shops, restaurants and close to bus transportation. Top of the line amenities featuring a 15,000 sqft roof top terrace, gym, putting green and outdoor pool/hot tub overlooking the Ocean. Shows very well! (id:46156)
1554 Marina Way
Nanoose Bay, British Columbia
Set in the desirable Beachcomber community of Nanoose Bay, this well-cared-for 3-bedroom, 2-bath rancher offers easy one-level living, a crawl space, and a private, productive, established garden. Built in 2008 on an 11,380 sq ft (.26 acre) lot, recent updates include fresh paint, new pot lights and baseboards, and a heat pump with A/C. The double garage, 13’ x 11’ wired shop, crawl space, and garden shed provide excellent storage throughout the property. Outdoors, enjoy boat/RV and lots of guest parking along with a lush irrigated garden featuring fig, apple, plum, and cherry trees. Springford Farms is just down the road for farm-fresh produce and everyday essentials, while Fairwinds Golf Club Resort is only a five-minute drive away. With Sunshine Marina across the road and Beachcomber Regional Park just steps away, you’ll be hard-pressed to find a better setting—this is relaxed coastal living at its best. (id:46156)
210 201 Nursery Hill Dr
View Royal, British Columbia
OPEN HOUSE SATURDAY JAN 17 @ 2:30-4! Located just steps from the Galloping Goose, a couple minutes walk from Thetis Lake and in close proximity to major bus & transportation routes, adventure awaits right outside of your door step! This bright, corner 2 bedroom/2 bathroom unit is move-in ready & comes with BRAND NEW laminate flooring & fresh paint throughout. A well thought out floor plan allows for separation between your large primary bedroom with walk in closet & 3 piece ensuite and the secondary bedroom thanks to a dedicated dining area and FLEX SPACE! Enjoy in-suite laundry, a secured underground parking stall, same floor storage locker & NO SIZE RESTRICTIONS on your furry friends. Relax on your downtime by exploring the nearby Thetis Lake Trails, basking in the sun from your balcony or park-like green space exclusively for your strata or by taking advantage of the on site fitness centre. With its resort-like feel and surrounding nature, you'll feel like you're on a permanent vacation at The Aspen! (id:46156)
5608 Park Drive
Prince George, British Columbia
This well-maintained property offers thoughtful updates throughout, including newer windows, hot-water-on-demand, high-efficiency furnace and new roof and gutters. The main level features a bright, open-concept layout with a spacious kitchen and large island, three bedrooms, and direct access to the backyard deck. Set on a generous 0.3-acre lot, the fully fenced yard offers exceptional privacy and backs onto a peaceful creek. The basement includes shared laundry and a two-bedroom suite with a separate entrance - ideal for extended family or added income. Completing the package is a large heated detached double garage, all located in a highly desirable area close to schools, shopping, and everyday amenities. Great opportunity here - don't miss out! (id:46156)
2281 Blackwater Road
Quesnel, British Columbia
Discover 37 acres of prime, flat land ideal for horses, livestock, or crops just 10 minutes from town on paved roads. This 3 bed, 2 bath home was built in 2016 (finished in 2019) and sits elevated on a knoll, offering serene views of meadows and abundant wildlife. Enjoy dyed concrete walkways encircling the home, a spacious deck, and a beautiful patio for peaceful outdoor living. Features include insulated skirting, new 24x24 wired shop with lean-to, ample parking, fencing with cross-fencing, and a new stock waterer. Recent concrete work adds polish and functionality. Efficient to heat, with a 2019 drilled well (7 gpm) and new sewer system complete with maintenance manual. Private and turnkey, this property is perfect for a hobby farm or country lifestyle. Quick possession available! (id:46156)
512 45497 Campus Drive, Garrison Crossing
Chilliwack, British Columbia
Nestled in Sardis' charming Garrison Campus master-planned community, The York Residences by Diverse Properties cultivates connection and quality. Built by the same developers of Garrison Crossing and River's Edge, with all amenities, including the Canada Education Park, Vedder River, shops, restaurants and grocery store & pharmacy all within a 5 minute walk. This modern penthouse feature quartz countertops, stainless steel appliances and an efficient heat pump to keep you cool in the summer and warm in the winter. Come for the stunning park and mountain views. Whether you choose to live or invest, a home at The York Residences is a smart choice for today and tomorrow. (id:46156)


