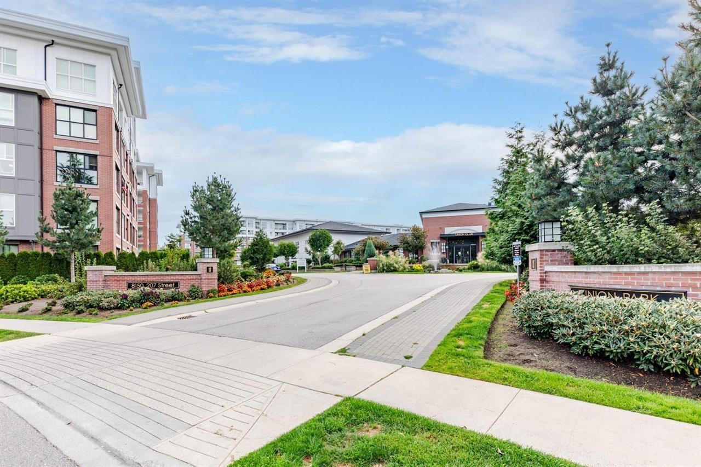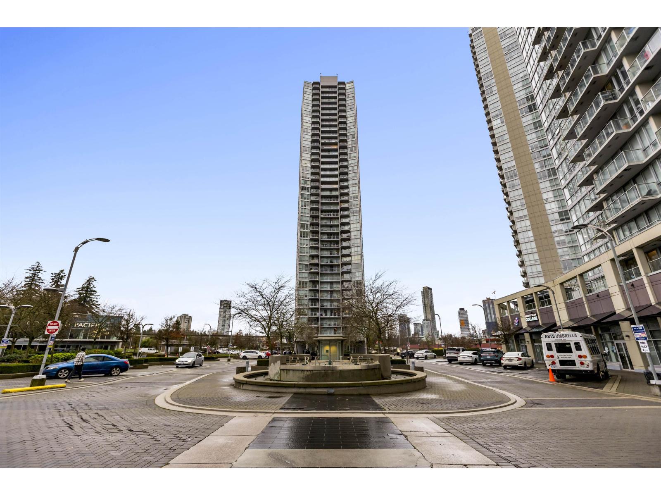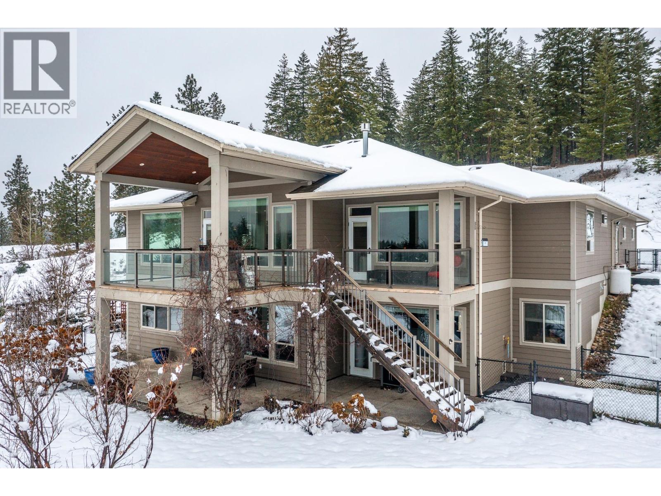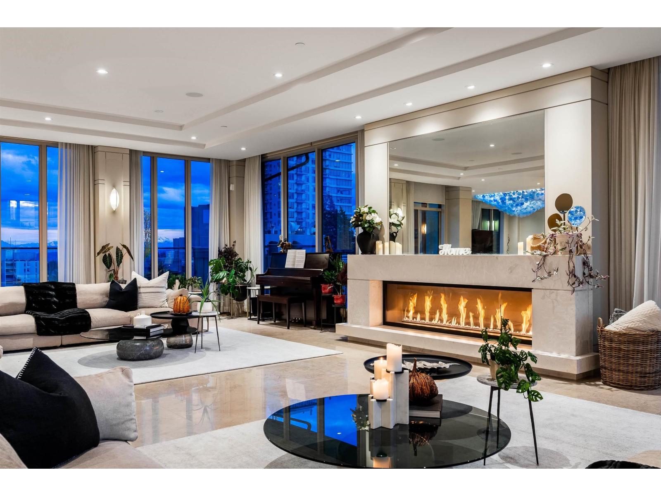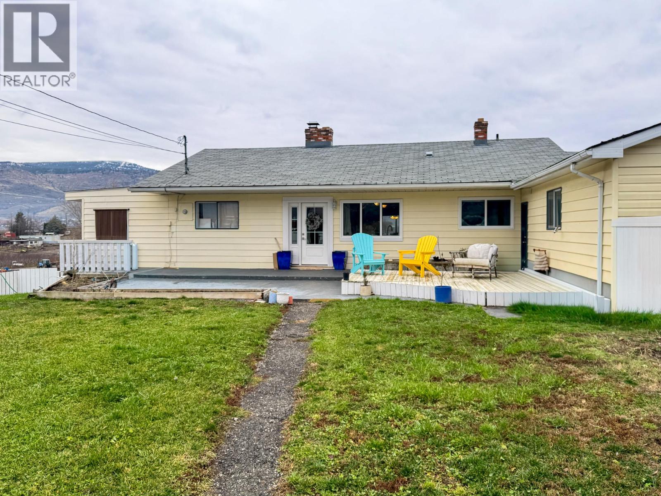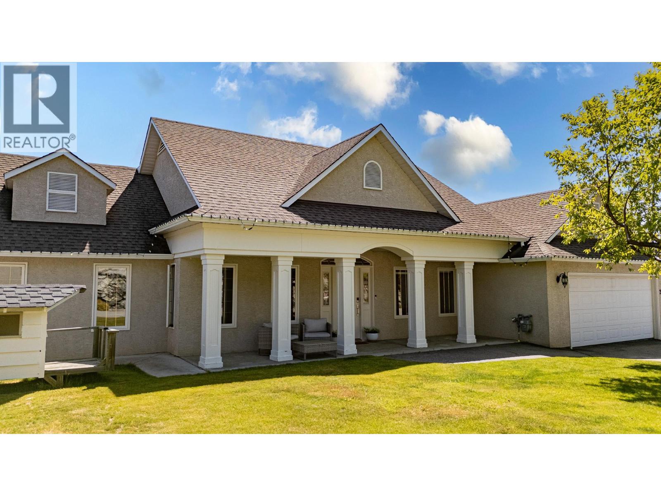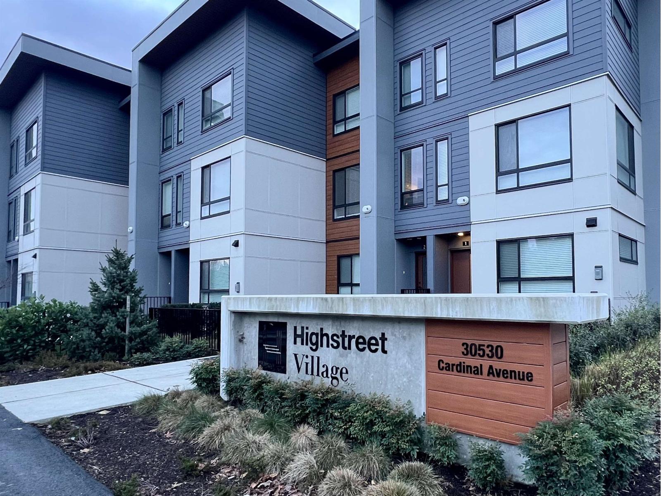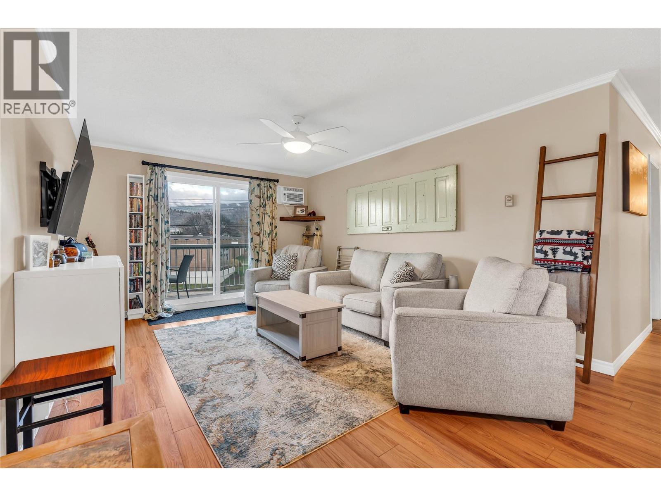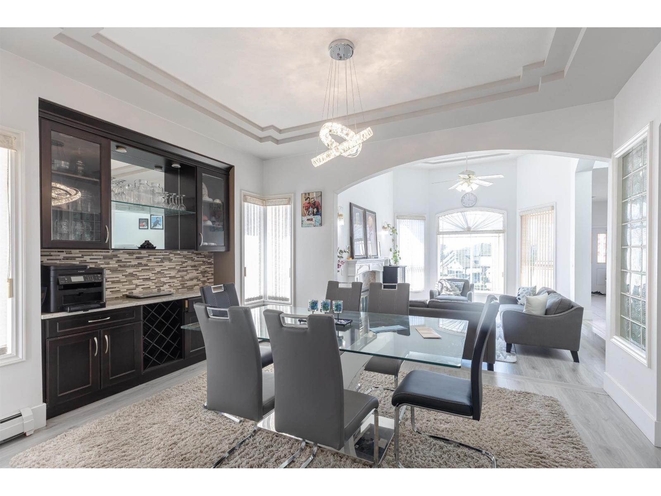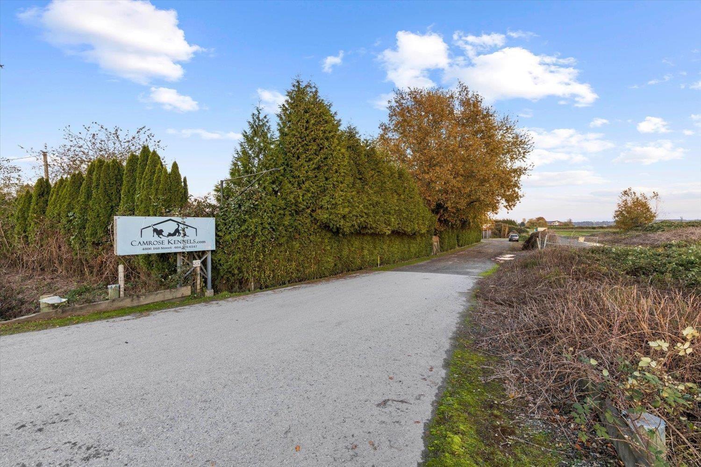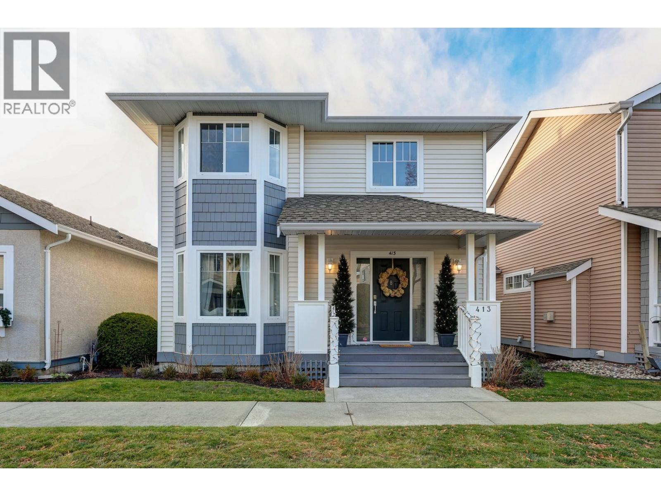B120 8150 207 Street
Langley, British Columbia
South facing 2 Bedroom, 2 Full Bath Home with Expansive private patio at Union Park - Willoughby Heights! This bright and spacious garden-facing ground-level home offers a highly functional open-concept layout, with the living, dining, and kitchen on one side, and both bedrooms and bathrooms on the other for optimal privacy. Built by Polygon, it features a gourmet kitchen with quartz countertops, stainless steel appliances, a gas range, soft-close cabinetry, and a large island. The spa-inspired bathrooms are finished with imported porcelain tile flooring and custom cabinetry. Enjoy seamless indoor-outdoor living with a huge south facing private patio. perfect for entertaining or relaxing. Union park offers resort style amenities in a vibrant community setting. (id:46156)
3001 13618 100 Avenue
Surrey, British Columbia
Welcome to Infinity by Concord Pacific! This stunning 2 bedroom, 2 bathroom home offers 760 sq ft of bright living space with unobstructed panoramic views of Holland Park and the City of Surrey. Thoughtfully upgraded with new high-end flooring, new appliances, updated paint and moldings, plus remote-controlled blinds in the living room and bedrooms! Enjoy beautiful winter sunsets and a naturally warm unit that helps reduce heating costs. Strata fee includes hot water and one secure parking stall. Steps to King George SkyTrain Station (future Langley extension hub), SFU Surrey Campus, Holland Park, City Hall, Central City Shopping Centre, T&T, Walmart, banks, restaurants, and recreation. Ideal for end-users or investors, don't miss this opportunity! (id:46156)
3888 Salmon River Road
Falkland, British Columbia
Set on 14.5 acres of rolling hills with sweeping valley views, this exceptional property offers privacy, space, and endless possibilities. Positioned well back from the road and neighboring homes, the setting feels peaceful and secluded while still offering excellent accessibility. The 2008 main home is warm and welcoming, with 4 bedrooms and 4 bathrooms, including a 1 bed / 1 bath suite with separate entrance (currently vacant). The main living areas are ideal for entertaining, highlighted by a propane fireplace and beautiful valley vistas from the home. Surrounding the house, the grounds are beautifully landscaped with mature fruit trees, creating a serene outdoor oasis. The upper portion of the property includes multiple fenced areas and is currently home to a small number of horses. A well-appointed barn comfortably accommodates 3–4 horses, complemented by an additional pasture with lean-to shelters. For hobbyists or storage needs, a 24x32 heated and wired shop is ready to go. At the lower end of the property, well away from the main residence, sits a 784 sq ft, 2011 manufactured home with 2 bedrooms and 1 bathroom, currently rented for $1,575/month—perfect for added income or multi-generational living. Bordering Highway 97 and crown land, the property also includes two large powered storage buildings/shops, offering excellent visibility and potential for a home-based business or creative ventures. A truly rare opportunity where lifestyle, income, and versatility meet. (id:46156)
Ph801 1551 Foster Street
White Rock, British Columbia
LUXURIOUS PENTHOUSE LIVING - exquisite 5,191sq ft single level residence boasts opulence and grandeur. Completely customized by Richard Salter Interiors with 11' ceilings, marble floors, African maple millwork, one-of-a-kind light fixtures, and Control-4 automation. Ritz-inspired foyer leads to the expansive Great Room with captivating ocean and mountain views. Gourmet Kitchen with Miele & Subzero appliances with adjacent Dining Room and patio access. Private Primary Bedroom wing complete with 2 dressing areas and a lavish ensuite. 2 additional guest bedroom suites, and an office tucked away for functionality. Over 1,400sqft of outdoor living space with Eastern & Western exposure, 4 parking stalls and much more. Undoubtable the finest penthouse offering in the Fraser Valley; MUST SEE! (id:46156)
1827 97th Street
Osoyoos, British Columbia
. 35 acres of rural living yet minutes away from town. Rancher with stunning views, great location for a small hobby farm. An established chicken coop and a small flock of chickens currently are maintained on the property. This walk-in rancher features a bright open design with a spacious kitchen, dining room, living room, master bedroom, bathroom, and two additional bedrooms all on the main floor. Newer large windows flood the home with natural light and offer picturesque views. Step out from the dining room onto the amazing updated deck, perfect for enjoying the spectacular views of orchards, vineyards, and the valley. The daylight basement offers versatility and can be converted into a studio suite, making it perfect for Airbnb potential. This level also includes a large flex room, laundry, bathroom, and ample storage space. Additional highlights include a workshop, fruit trees, garden shed, garage, chicken coop and plenty of extra parking for RVs or boats. The front yard is fully fenced ensures security and privacy. Large lot with lower taxes offers endless possibilities.... Call for all the details. (id:46156)
2455 Westwood Drive
Penticton, British Columbia
This fantastic 3-bedroom, 3-bathroom rancher with walk out basement offers the perfect layout for any age demographic. Live on the main level while your adult children visit or start your family with the children's rooms being on the main. Step inside the home and you will be taken away with the high ceilings, open floor plan of living room to dining room, lots of windows and sliding door to add with tasteful color selections. Home has been freshly painted, new flooring, new carpet in the basement level, new primary ensuite, all exterior doors and windows painted and a new dishwasher. From the great room you enter the bright and spacious kitchen with breakfast nook and a gas fire place. You can enjoy this room for every season. The main level features a comfortable living room, dining room, primary suite, two additional bedrooms, and a bathroom that balances style and comfort. The recreation room is complete with new carpet and a large slider with access to the gardens below. This area is perfect for the kids and off the rec room is an unfinished basement area which would work for more bedrooms, home gym or home office. Located just below this home is a local subdivision that has an outdoor skating rink, basketball courts and children's park. This is all for your personal use. No poly b plumbing (id:46156)
1 30530 Cardinal Avenue
Abbotsford, British Columbia
Set within the heart of Highstreet Village, this modern townhome is part of a lively 12-acre master-planned community steps from Highstreet Shopping Centre, featuring 600,000 sq. ft. of shops, restaurants, and entertainment, including a VIP cinema. The beautiful home offers 4 bedrooms, 4 bathrooms, a double garage, forced-air heating, central A/C, smart fridge, and gas hookup. Interior highlights include 9' ceilings, vinyl plank flooring, roller shades, and a well-designed kitchen with quartz countertops, two-tone cabinetry, and stainless steel appliances. The primary bedroom features a walk-in closet and spa-style ensuite. Residents also have access to shared lounge, kitchen, and virtual meeting spaces. Conveniently located near Hwy 1, YXX Airport, downtown Abbotsford. (id:46156)
803 Fairview Road Unit# 312
Penticton, British Columbia
This well-maintained two-bedroom, one bath corner condo offers a great opportunity to enjoy a simple, affordable lifestyle in a convenient Penticton location. The building is well managed and cared for making it an appealing option for first time buyers, downsizers, or investors. The corner unit layout provides lots of windows and natural light, with a comfortable floor plan that includes two spacious bedrooms, a generous living room, and a functional kitchen with a dining nook. There are nice updates throughout, making the space move in ready while still allowing room to add your own touches. The east facing deck is a great spot to enjoy the morning sun. Shared laundry is conveniently located on the same floor, and the unit includes covered parking for one vehicle. The location is perfect for those who like to walk, close to shopping, the farmers market, public library, Okanagan Lake and beach, parks, gyms, and everyday amenities, making it easy to enjoy downtown Penticton without relying heavily on a vehicle. With a low monthly strata fee of $388.00 this condo offers solid value in today’s market. This is a Pet-free building. (id:46156)
8298 151a Street
Surrey, British Columbia
Great Location! Exclusive Shaughnessy View Subdivision of West Fleetwood! Located in a quiet Cul-de-sac with wide open streets on a massive 9133 sqft lot. This is a custom built home with lots of space. 8 beautiful spacious bedrooms and 6 bathrooms including the 2 bedroom basement suite. May have potential to build another 1 bedroom basement suite! Upstairs has 5 bedrooms 3 full bathrooms. Updates include new hot water tank, granite countertops, washer/dryer and fence updated in 2020. Roof 2015, 10x10 shed. Back lane access, bring your RV and toys! Enjoy outdoor entertaining in your 12x16 custom gazebo and huge concrete patio only 4 years old. Conveniently located steps to Guildford Golf & CC, Maple Green Elen, Enver Creek Sec. Easy to Show. (id:46156)
4806 168 Street
Surrey, British Columbia
What an opportunity and what a deal!!! Build your dream home and run your business on this stunning and beautiful 9.28-acre property near the serene Nicomen River. The property includes established kennel Business with big buildings, clean with top of the line equipment that has 56-dog rooms & 12-cat rooms. The business is well established and very well kept. This property also features a concrete slab ready to build a shop with 3-phase 600-amp power & city water available, perfect for farming or business needs. Whether you build a custom residence at the SE corner build site with Mt Baker views, grow your agricultural operation, or leverage the current kennel business, this versatile property has it all. All measurement's are approximate, buyer or buyers agent to verify. (id:46156)
79 8413 Midtown Way, Chilliwack Proper South
Chilliwack, British Columbia
Very well kept 3 storey townhouse with 3 bedrooms and 4 washrooms + Large Flex room on main floor and view from all rooms. This home features A/C ,tiled gas fireplace, gas stove and primary bedroom with 12' vaulted ceiling and the open concept main floor 9' ceilings, large kitchen Island and spacious living area.Town house is in central location with lots of visitor parking. Backing into Meadowbrook park for added privacy and fenced yard, deck with cover area. Easy access to all major routes. (id:46156)
665 Cook Road Unit# 413
Kelowna, British Columbia
Just minutes from the Eldorado Hotel and Kelowna’s most loved beaches, this beautifully updated 3-bedroom, 3-bathroom home offers easy living in one of Lower Mission’s most walkable locations, close to schools, shopping, transit & the waterfront. Thoughtfully refreshed, the main level features crown moulding, new luxury vinyl plank flooring & an open-concept design that effortlessly connects the living, dining & kitchen spaces. Large windows fill the home with natural light, while the dining area’s gas fireplace brings warmth & ambiance. The bright kitchen showcases shaker cabinetry, updated appliances & a central island ideal for casual meals. A charming breakfast nook with backyard views opens to the covered deck & low maintenance yard, creating a seamless indoor/outdoor flow. A versatile den/office with bay window & barn door, a powder room with shiplap detail, and a well-appointed laundry/mudroom complete the main floor. Upstairs, the spacious primary retreat offers a walk-in closet with built-ins, a 5-piece ensuite with soaker tub & glass enclosed shower. Two additional bedrooms, each with built-ins, share a full bath. The fully fenced backyard is a private haven with paver-stone patios, multiple lounging and dining areas, mature landscaping & a gas BBQ hookup. A detached double garage plus extra parking. With updated lighting, modern mechanicals & timeless style throughout, this move-in-ready home blends comfort, function and an enviable Lower Mission lifestyle. (id:46156)


