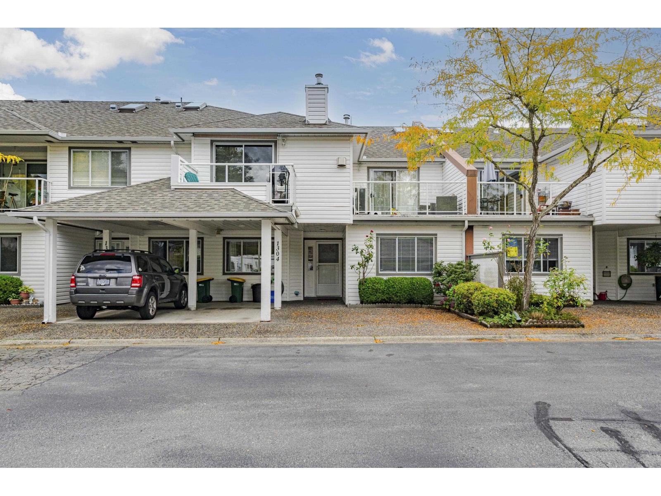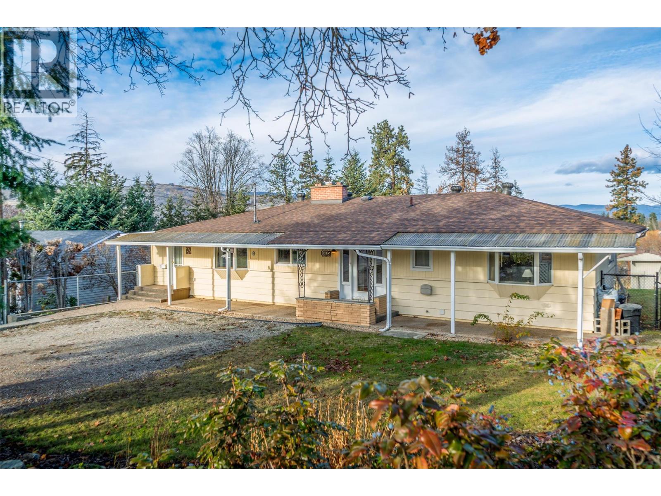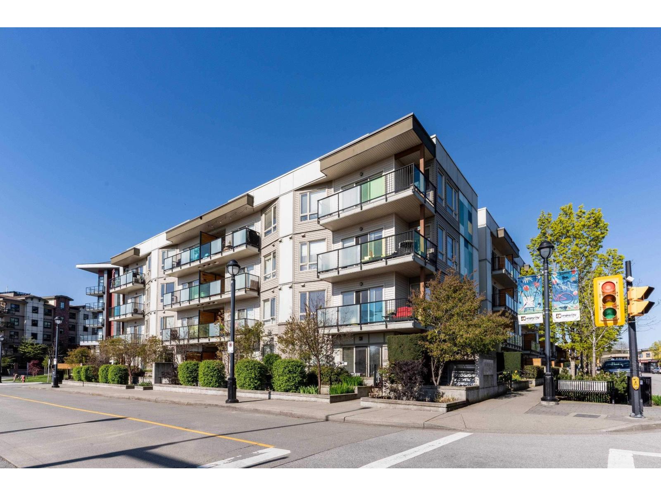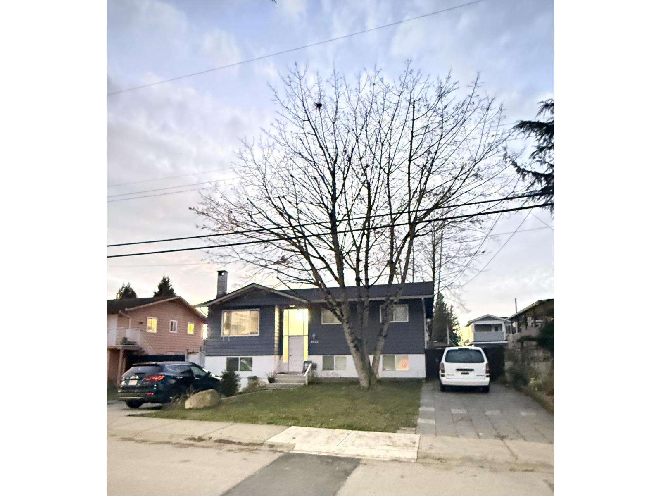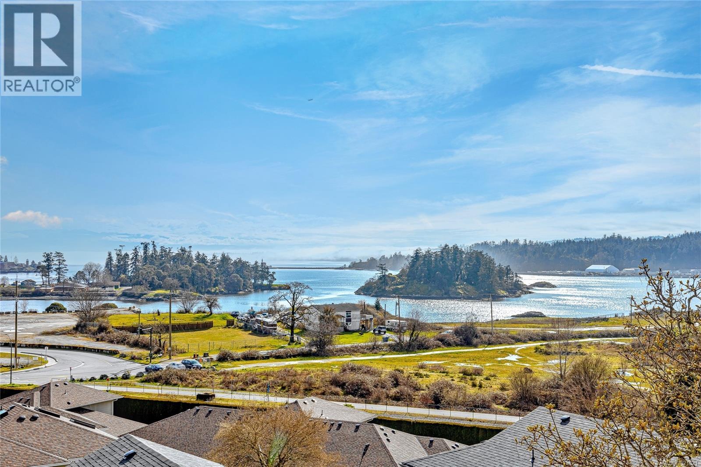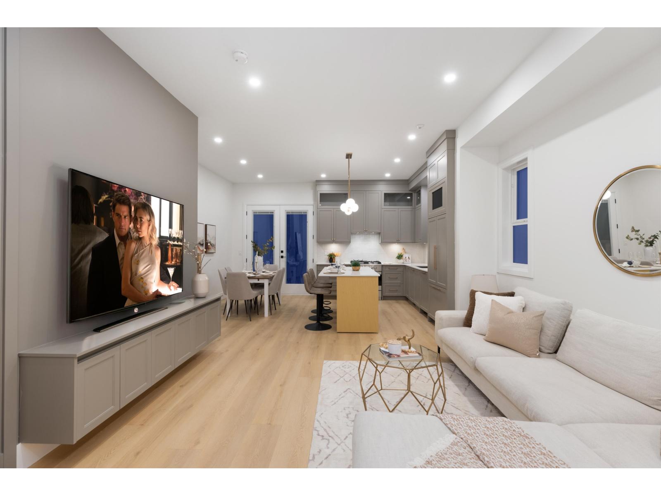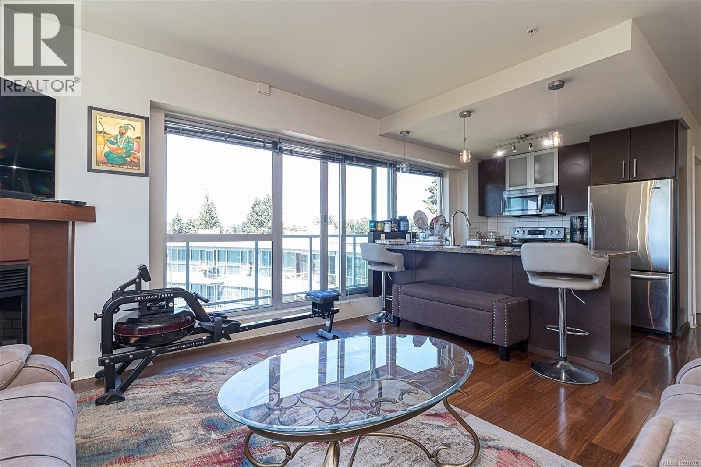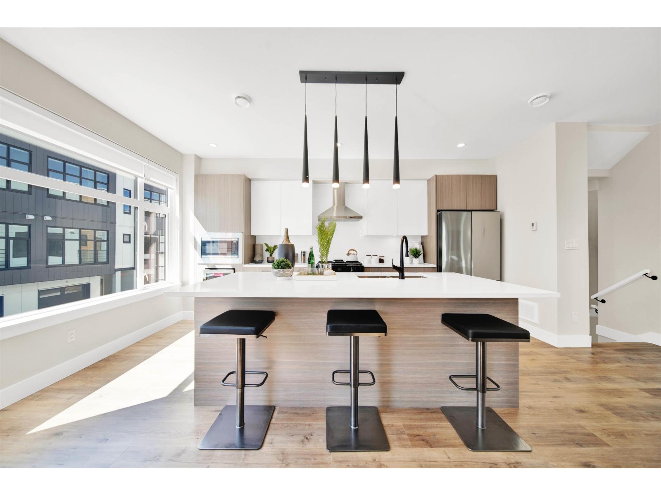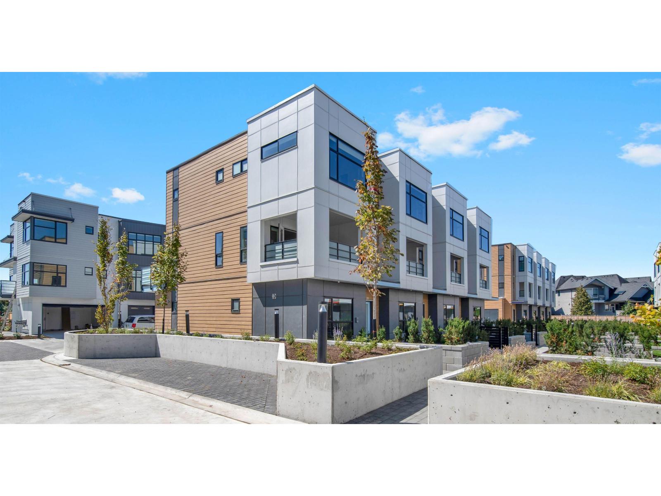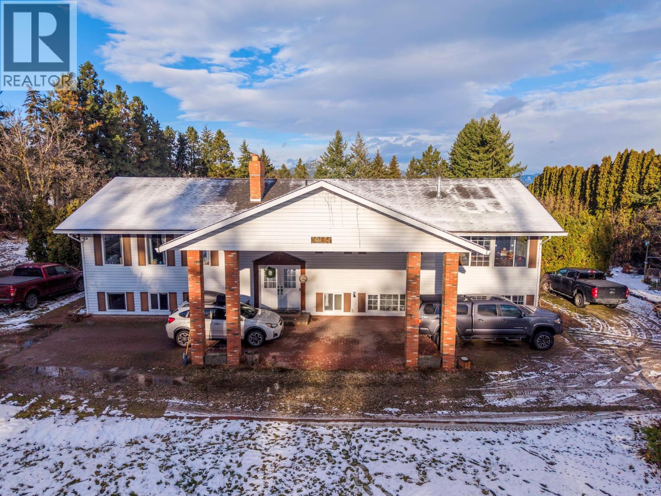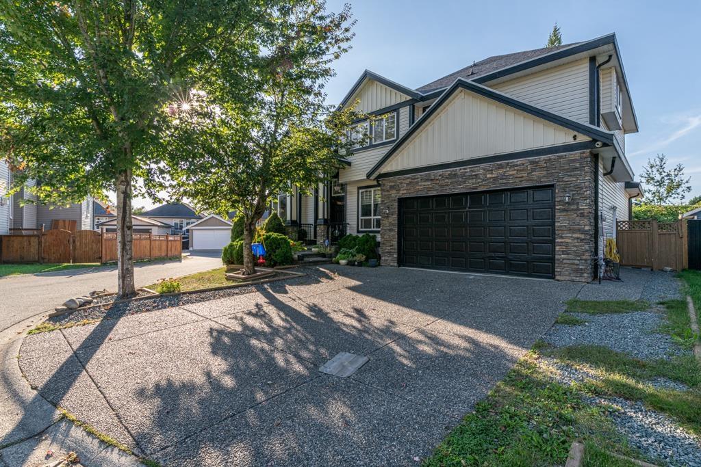303 9865 140 Street
Surrey, British Columbia
This Newly-Renovated Top-Floor condo offers 3 Beds, 2 Full Baths, almost 1,300 sqft, Ample Interior Storage, an Eat-In Kitchen + Dining Room, a Bright & Spacious Living Room with Gas Fireplace, and a Private Covered Balcony. Located directly across the street from Surrey's Nature Centre & Green Timbers Urban Forest, where you will find Walking & Biking Trails. Just a 10 minute walk to Lena Shaw Elementary, a 15 minute walk to the King George Skytrain Station & Hub, where you will find Groceries, Restaurants & Shops, and a 20 minute walk to SFU. This home includes 2 Parking Stalls + 1 Storage Locker. *STRATA FEES INCLUDE GAS, CABLE & INTERNET* No Age or Rental Restrictions + 2 Small Pets Allowed. This is a great opportunity for a Growing Family or an Investor, looking to Rent to Students. (id:46156)
1304 21937 48 Avenue
Langley, British Columbia
WOW, time to take advantage! Rarely available ground level 2 bed, 2 bath townhouse in the highly sought after Orangewood complex in Murrayville. This unit comes with parking for 2 and has a quiet private fenced patio for entertaining. Once through the doors you will see how clean, open and bright this home is. There's a big master with ensuite, a huge kitchen looking into the living room with gas fireplace and a dining room big enough to host those family dinners. Just off the living room is the bonus family room which then leads you to the laundry room. This home is close to shopping and recreation and is waiting for you! Don't let this opportunity slip away, call today for your personal tour! QUICK POSSESSION POSSIBLE! (id:46156)
1805 39 Avenue
Vernon, British Columbia
VACANT!! Everything you need, right here! This lovely 2 plus 1 bdrm. home is centrally located on the quiet end of 39th Ave. Bring your ideas and enjoy. Large yard, ample sundeck for those great summer evenings. Hardwood and mixed flooring throughout. Tons of extra parking, separate insulated & 220 amp. wired shop w/ A/C and Heat. A (not legal) suite down with its own entrance to supplement that mortgage. Seperate laundry up & down. Updated sewer line to the home. Updated main floor appliances , Updated HWT & Furnace in 2022. U/G Irrigation, Updated roof. This property sits within the potential improvement envelope for subdivision, land assembly and multi family development. To allow for a range of small-scale housing development up to 3 Storeys in Height, including Detached Housing, Duplex Housing, Semi-Detached Housing, Row Housing and Townhouses on Lots under 4,050 m2 (1 ac). This zone has Site and Building regulations that provide additional development flexibility in appropriate contexts, based on Site servicing and Lot Area. (Bylaw 6012) City of Vernon. All information and measurements deemed approximate only and should be verified by the Buyer(s) and agent(s). For out-of-town agents, the Buyer’s Agent must attend all showings, including open houses. If the Buyer attends without their Buyer’s Agent, or an Agent submitting an offer was not present, the cooperating commission is reduced by 50%, with the reduced portion payable to the Seller’s Agent. (id:46156)
218 20460 Douglas Crescent
Langley, British Columbia
Welcome to Serenade, located in the heart of downtown Langley. This beautifully updated 2-bedroom home offers one of the largest floorplans in the building with 955 sq. ft. of bright, open-concept living space. Enjoy a large south-facing balcony with peaceful park and mountain views-perfect for relaxing or entertaining. The home features a gourmet kitchen with quartz countertops, high-quality stainless steel appliances, and fresh new carpet, flooring, and paint throughout. The spacious living and dining areas are ideal for modern living. Serenade offers fantastic amenities, including a fitness centre and a clubhouse with a full kitchen and patio. All of this is set in an unbeatable location adjacent to Douglas Park, and just steps to shopping, restaurants, transit, and all that downtown Langley has to offer. (id:46156)
9453 118 Street
Delta, British Columbia
Spacious 5-bedroom, 2.5-bath basement home located on a quiet, desirable street in North Delta. The upper level features 3 bedrooms and 1.5 bathrooms, including a beautifully renovated main bath with granite finishes. Slate tile flooring enhances the dining room and kitchen. The lower level offers a 2-bedroom mortgage helper with gas fireplace, newer fridge and stove. Enjoy the large covered sundeck overlooking a lovely west-facing backyard-perfect for relaxing or entertaining. (id:46156)
404 125 Aldersmith Pl
View Royal, British Columbia
Luxury living in Admirals Landing best unit! SW corner penthouse 2 bed 2 bath OUTSTANDING panoramic water mountain forest city views and outlooks. This unit is on the market for the first time EVER since built in 2008. Modern upgrades throughout by award winning builders in a popular award-winning complex! Gourmet kitchen with granite counter tops, eating bar, pantry plus custom maple cabinets with SS appliances. The living room has a dynamic curved wall of windows overlooking wooded wonderland and ocean plus a feature corner fireplace. This is top floor corner unit with big sunny balcony secure underground parking and storage. Cherry wood wide plank flooring in all principal rooms. Large master suite with spa like ensuite. Everything is close, all amenities, nature parks, walking/ bike trails, golf course, seaside beaches, lakes, downtown and transportation. View will remain as seen! (id:46156)
102 1820 165a Street
Surrey, British Columbia
Brand-new half duplex in desirable Grandview built by Woodcrest Homes. Main floor includes a full bathroom and a flexible bedroom that doubles as an ideal home office, plus a stylish Fisher & Paykel kitchen with large island and bright open living/dining space. Upstairs features 3 bedrooms and 2 bathrooms, including a spacious primary with walk-in closet and luxury ensuite. Bonus 1-bedroom legal suite for great mortgage help or in-law use. Steps to Ta'talu Elementary and minutes to Grandview shops, restaurants, aquatic centre, and highway access. (id:46156)
624 2745 Veterans Memorial Pkwy
Langford, British Columbia
Bright & Spacious 2-Bed Condo in Central Langford Beautiful 2-bedroom, 2-bath condo with about 1,000 sq. ft., two parking spots, and great 6th-floor views. Features an open layout, floor-to-ceiling windows, engineered hardwood floors, granite counters, a large balcony, and all appliances—including a new washer/dryer and H2O tank. Building amenities include a rooftop pool, running track, BBQ area, and a storage locker. Located in the heart of Langford, close to all amenities, Costco, the RCMP detachment, and major routes. Move-in ready, fully rentable, and family-friendly—a pristine unit that checks all the boxes. (id:46156)
11 177 175a Street
Surrey, British Columbia
DOUGLAS GREEN LIVING is a new community of 64 condos and 28 townhomes of 1, 2, 3 and 4 bedroom homes. With beautiful wide open units with high end appliances. Located in quiet local community, walking distance to Douglas Elementary and beautiful family parks with only 5 min drive to White Rock Beach and all shopping, restaurants and grocery stores. Limited time promo for move in ready homes come with free AC upgrade. (id:46156)
18 177 175a Street
Surrey, British Columbia
DOUGLAS GREEN LIVING is a new community of 64 condos and 28 townhomes of 1, 2, 3 and 4 bedroom homes. With beautiful wide open units with high end appliances. Located in quiet local community, walking distance to Douglas Elementary and beautiful family parks with only 5 min drive to White Rock Beach and all shopping, restaurants and grocery stores. Limited time promo for move in ready homes come with free AC upgrade. (id:46156)
10151 Chase Road
Lake Country, British Columbia
Discover exceptional privacy and value on this 2.1-acre property, complete with current farm status from hazelnut and walnut production—offering significant property tax savings. Located in a quiet and desirable neighborhood, the main home features over 3,900 sq. ft. across two levels with a family-friendly layout, 4 bedrooms and 4 bathrooms, and excellent potential to add a suite on the lower level. A separate insulated and heated 2-bay garage provides ideal space for vehicles, hobbies, or a workshop, while additional outbuildings offer flexible storage or agricultural use. Enjoy summer days around the in-ground pool (unheated), plus abundant room for RV parking and extra vehicles. Dedicated farm water supply supports current production or future farming plans. All this while being close to parks, beaches, schools, shopping, wineries, and entertainment—and just 15 minutes to Kelowna International Airport and 20 minutes to UBCO. (id:46156)
27733 Signal Court
Abbotsford, British Columbia
3 Storey home! 2 2 bedrooms suites, with option to make another suite on main floor if needed. Beautifully updated custom-built 3-level home with over 5,100 sq.ft. on 9,146 sq.ft. corner lot. Features gated 12x45 RV parking, soaring ceiling, a chef's kitchen with spice kitchen, family room, office, and a media/bedroom on the main. Upstairs offers 4 spacious bedrooms with ensuites plus a study. Includes two fully finished 2-bedroom basement suites. Updates includes flooring, paint, lighting, and bathrooms. Private west-facing backyard with large deck and 8x12 shed. Close to schools, parks, and major routes. (id:46156)



