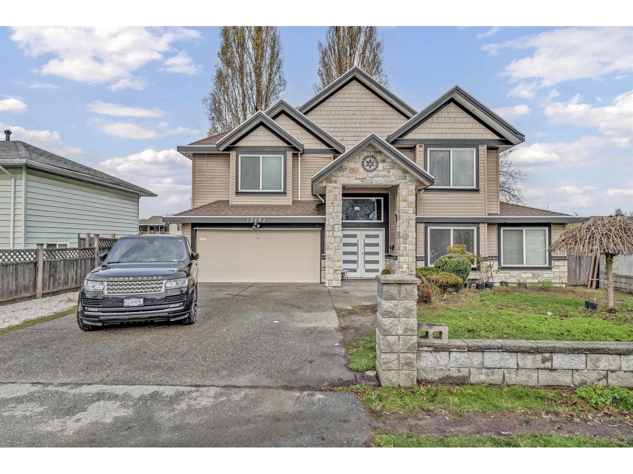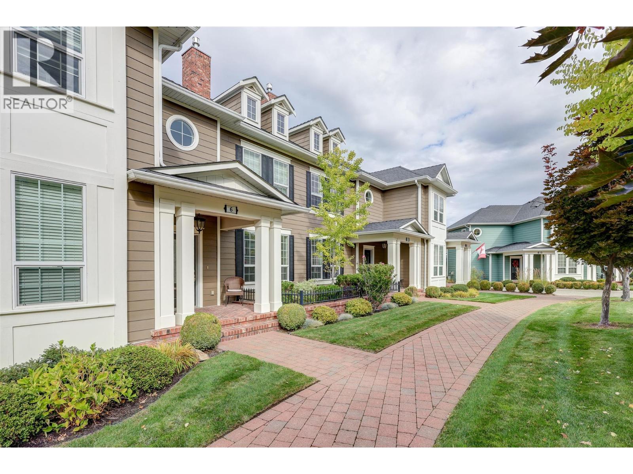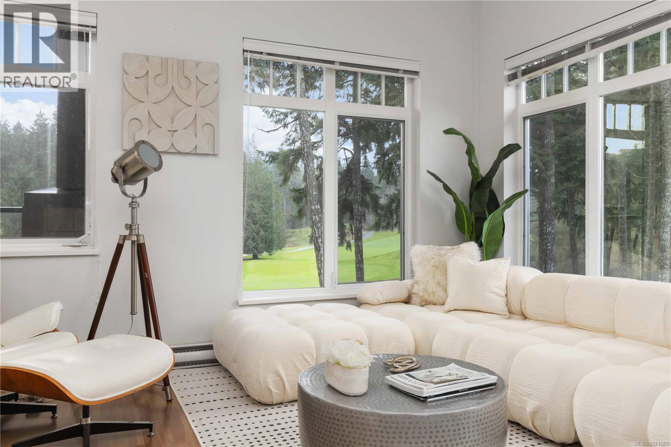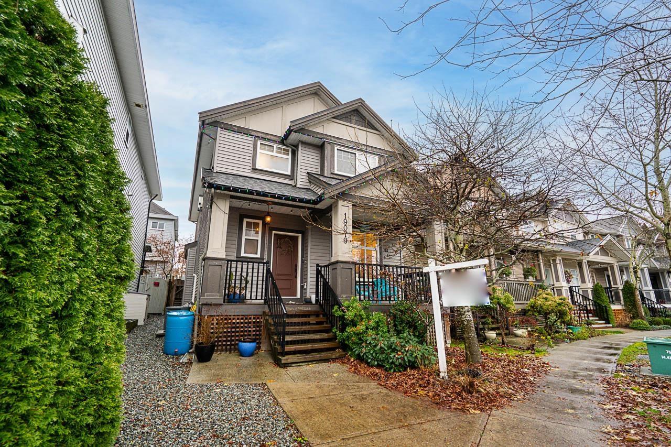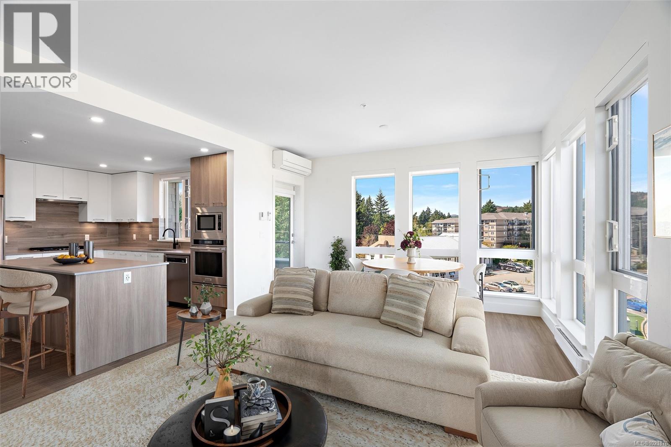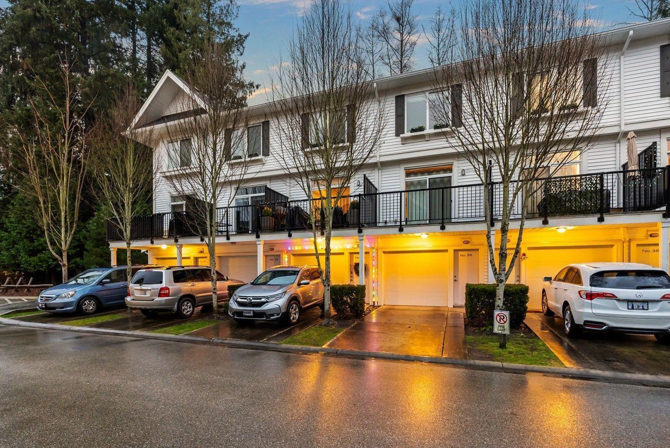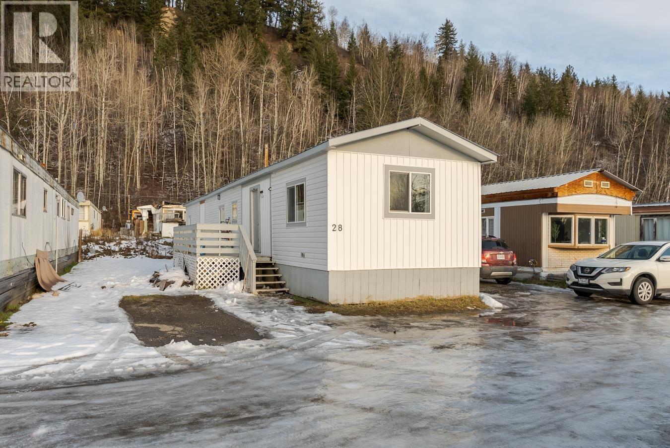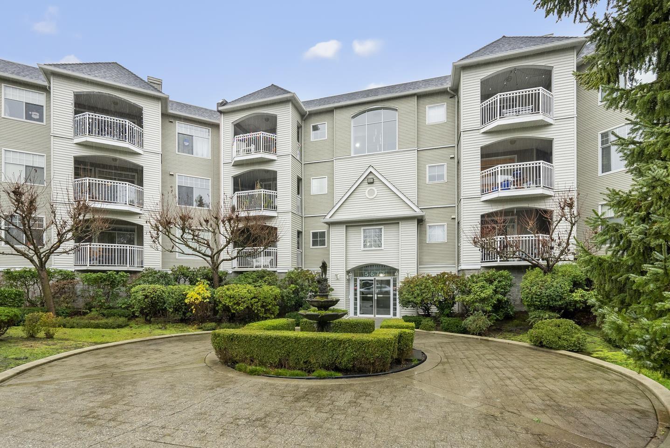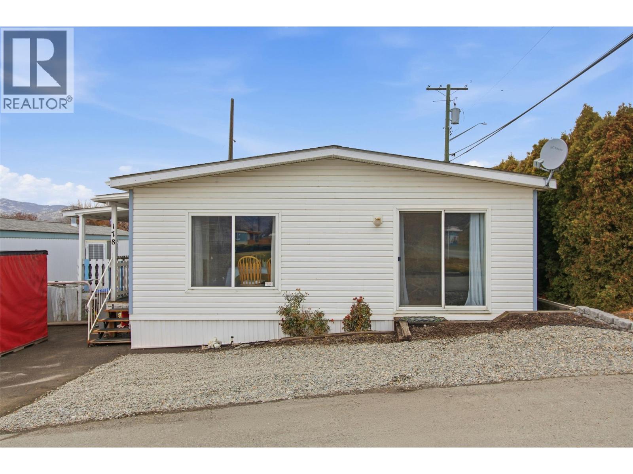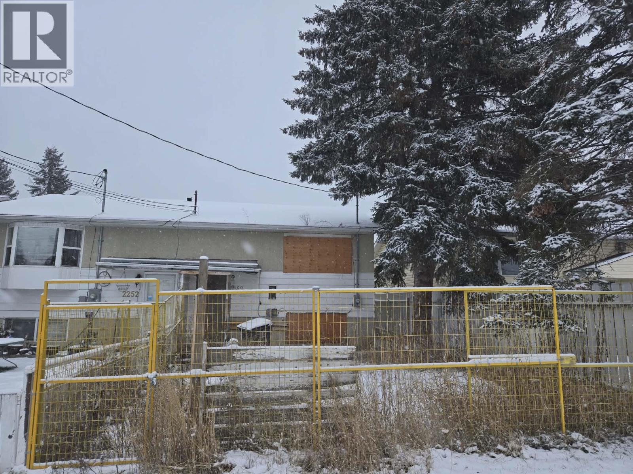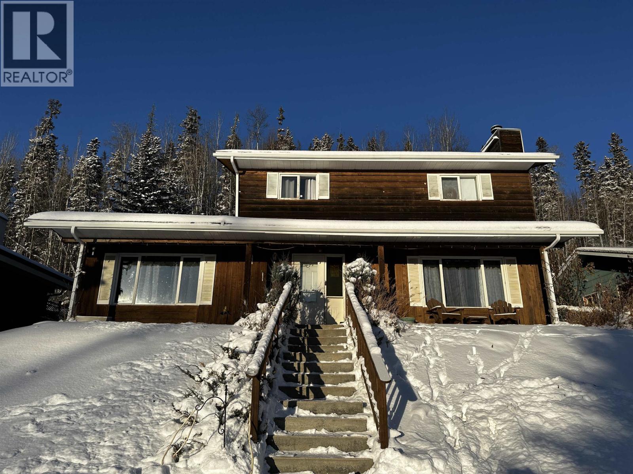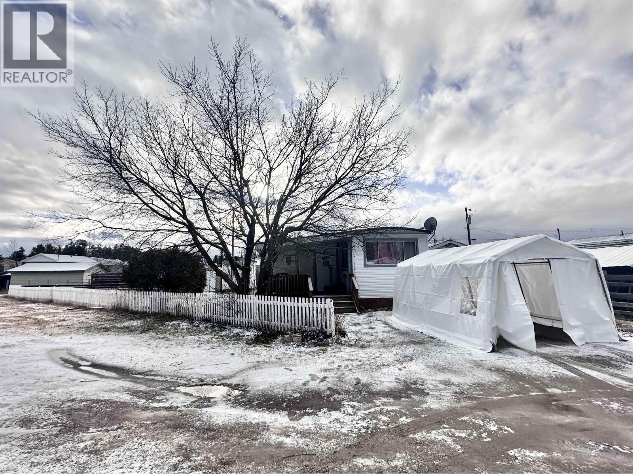12101 84 Avenue
Surrey, British Columbia
Location! Location! Location! Spacious 2011-built home on a 7,656 sq. ft. lot! This well-designed 3,600+ sq. ft. residence offers 8 bedrooms and 5 bathrooms, perfect for multi-generational or family living. The upper floor features 4 bedrooms and 2 full bathrooms, while the ground level includes two mortgage-helper suites (2+2 bedrooms), ideal for rental income. The house is in its original condition and may require some renovation, offering an excellent opportunity to personalize it to your taste. A recreation room with a full bathroom provides flexible options to generate additional income. Enjoy a generous backyard with potential back lane access, offering exciting development potential to build a garden suite or coach house for extra income. The property is in a transit-friendly area. (id:46156)
328 Providence Avenue Unit# 6
Kelowna, British Columbia
Incredible Value in This Spacious Townhouse – Priced Below Assessed Value! Don't miss this opportunity to own a beautifully finished 3 bedroom, 3 bathroom townhouse with a full basement offering room to grow! Located in a quiet, family-friendly neighborhood, this home blends luxury with practicality. Pet friendly - 2 dogs or 2 cats, no size restrictions. Highlights: Over 1,548 sq ft of finished living space, plus an additional 770 sq ft in the basement ready for your ideas – already plumbed for a bathroom! Gourmet kitchen featuring granite countertops, a large island, stainless steel appliances, under-cabinet lighting, and a brand-new electric range (2025) and new refrigerator (2025). High-end finishes throughout, including hardwood floors and 9' ceilings. Private, fully fenced backyard with a covered patio and gas hook-up – perfect for BBQs and outdoor entertaining Detached double garage accessed from a quiet rear alley, with plenty of visitor parking nearby New washer and dryer (2024) and central A/C for year-round comfort Strata-maintained yard for low-maintenance living Top-Rated School Catchments: Chute Lake Elementary Canyon Falls Middle Okanagan Mission Secondary This is the ideal home for families, downsizers, or investors looking for exceptional value in a desirable location. Priced below assessed value – act fast! (id:46156)
420 1395 Bear Mountain Pkwy
Langford, British Columbia
Open House Sun Jan 18th 11am-12pm Bright and Inviting Top Floor Corner Unit with Two balconies with Golf Course views overlooking the 8th green. This 1 Bed + Den has a spacious layout with 10ft ceilings, large windows, in suite laundry and a fireplace. The kitchen features stainless steel appliances, granite countertop, island with extra storage. Enjoy a relaxed, resort-style lifestyle in a well maintained, professionally managed pet friendly building with storage and secure underground parking. Great opportunity to make this lovely suite your personal residence, an investment property or a 2nd home All steps away from Bear Mountain’s world-class golf, tennis, trails, dining, spa, fitness and resort amenities. Immediate Possession. Furnishing also available-making this a great turn-key opportunity (id:46156)
19079 67a Avenue
Surrey, British Columbia
Welcome to one of the largest Coach Homes in Clayton Heights! Situated on a quiet, family-friendly street, this beautifully designed residence offers over 3,200 sqft of total living space across three fully self-contained areas - perfect for multi-generational living or rental income. The main home features 4 bedrooms upstairs, a bright and open main floor with off-white maple cabinetry, granite countertops, and stainless-steel appliances. Enjoy central air conditioning throughout and relax on your large, sunny south-facing veranda, perfect spot for your morning coffee. Below, you'll find a licensed two-bedroom suite with its own laundry. The detached 500 sqft. legal coach home boasts vaulted ceilings separate parking & private laundry. Located just 3-minute walk to future Skytrain Station (id:46156)
418 960 Reunion Ave
Langford, British Columbia
Welcome to Belmont Residences! This bright 1,105 sqft corner unit offers 3 bdrms/2 baths and includes two rare parking spots. The primary suite features a spa-inspired ensuite and walk-in closet. Large windows fill every room with natural light, and the open-concept layout showcases a gourmet kitchen with a spacious island, SS appliances, gas cooktop, ample storage, and a patio with BBQ hookup. With no shared walls except within a closet, this home feels exceptionally private. Additional perks incl. a heat pump, in-suite laundry, and dedicated storage. Building amenities feature a terraced patio with BBQ, firepit lounge, kayak and bike storage, pet wash station, and access to the Belmont Club. Steps to Belmont Market, the Galloping Goose Trail, and transit, this walkable community offers a vibrant, connected lifestyle in a prime location. This walkable neighborhood offers an active urban lifestyle with vibrant local amenities and community spaces designed for connection and easy commuting! (id:46156)
36 288 171 Street
Surrey, British Columbia
Nestled in a peaceful pocket of Pacific Douglas, this 2016-built 2-bed +den, 2.5-bath home offers 1,296 sq.ft. of thoughtful living space. Floor-to-ceiling windows frame serene green space at the back, creating a private retreat perfect for relaxing or entertaining. The open-concept main floor blends style and function, while the den provides a versatile home office or guest space. Just steps from Douglas Elementary and minutes to Semiahmoo Secondary, the location balances convenience with tranquility. Nearby, enjoy The Shops at Morgan Crossing, NOBLE at the Hills, and local cafés, plus easy access to transit via White Rock Centre and numerous bus routes. (id:46156)
28 1720 Prince George Pulp Mill Road
Prince George, British Columbia
Welcome to #28-1720 PG Pulp Mill Road! This charming 2 bedroom, 1 bathroom home offers a fresh, modern interior with complete renovations throughout - nothing left to do but move in and enjoy. The big-ticket items are already taken care of with newer roof, windows, and siding completed over the last few years. Nestled in a quiet, country-style park, you get the peaceful rural feel while still being conveniently close to town. An ideal option for first-time buyers, downsizers, or anyone looking for a beautifully updated home at a great price. (id:46156)
311 5677 208 Street
Langley, British Columbia
Nestled in a sought-after Langley neighbourhood, this 2-bedroom, 2-bath condo at Ivylea on the Meadows offers 1,080sq.ft. of bright, spacious living. Soaring 9' ceilings, laminate and tile floors, and cozy fireplaces create a warm, inviting atmosphere, while oversized sundecks capture stunning Mt. Baker views-perfect for relaxing or entertaining. Professionally managed with secured underground parking, storage lockers, elevator, and common greenspace, it combines comfort with convenience. Steps from parks, schools, shopping, restaurants, coffee shops, and major transit routes, it's a lifestyle of ease and connection. (id:46156)
1655 Ord Road Unit# 178
Kamloops, British Columbia
Welcome to 178-1655 Ord Rd! This 2 bedroom 2 bathroom Double Wide has a huge fenced yard and a covered deck for increased seasonal living space. Inside this clean and well cared for home you'll notice room for the whole family with the large open kitchen, living and dining room areas. Well proportioned bedrooms allow space for all the activities, with plenty of room for your king sized bed in the primary. Handy storage options include a garden shed, built in toy organizers, and spacious laundry room with cabinets. A brand new furnace, A/C and H/W tank were installed in 2020. Convenient location close to schools, transit and shopping, and a great property for first time buyers or down sizers alike. Pets allowed with restrictions. (id:46156)
2260 Victoria Street
Prince George, British Columbia
This 1400 sq. ft. 1/2 duplex could be your next investment or project! This home currently has 1 bedroom up, 2 bathrooms and the ability to add another bedroom (or maybe 2?) in the basement again. Home needs a lot of work throughout, but has great potential for a buyer with a vision. Basement is mainly unfinished, with laundry and bathroom areas, and separate entrance. (id:46156)
5735 Gairdner Crescent
Fort Nelson, British Columbia
This inviting 2-storey home backs onto the community trail and features a fully fenced, tree-lined yard that offers both charm and privacy. Inside, the main level has been refreshed with new flooring and an updated kitchen, complemented by French doors that open onto a secluded back deck. Two sizable living areas and a convenient half bath provide versatile space that can easily accommodate a home-based business or simply offer extra room to spread out. The upper level hosts all three bedrooms and the main bathroom, including a spacious primary suite complete with a 3-piece ensuite. Don't miss the chance to make this welcoming home yours. (id:46156)
1085 3rd Avenue
Valemount, British Columbia
Welcome to this charming 2-bed, 1-bath home featuring a family friendly layout with a versatile flex room-ideal for guests or a home office. Situated in a highly walkable area, you'll love being just steps away from the local shops and community amenities. Recent upgrades include a few new windows, siding on half of the home, and brand new front and side decks-giving you a solid head start on improvements. Outside, enjoy a spacious, fenced-in yard that offers plenty of room for kids, pets, gardening and outdoor entertaining. There are 2 storage sheds for all of your equipment and tools. While the home needs some TLC, it's the perfect opportunity to add your own personal touch and truly make it yours. Priced to sell, this inviting property is ready for its new owners! (id:46156)


