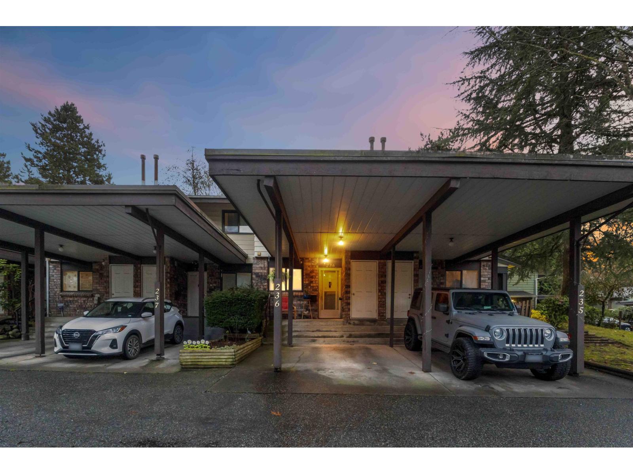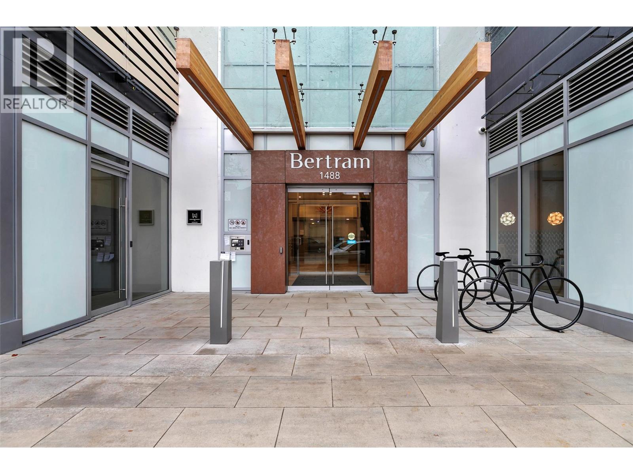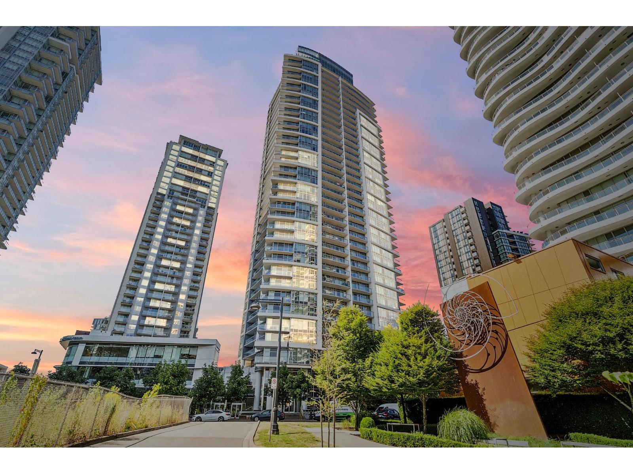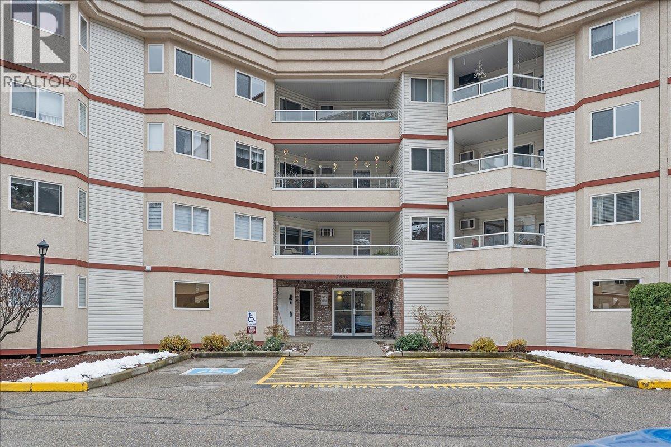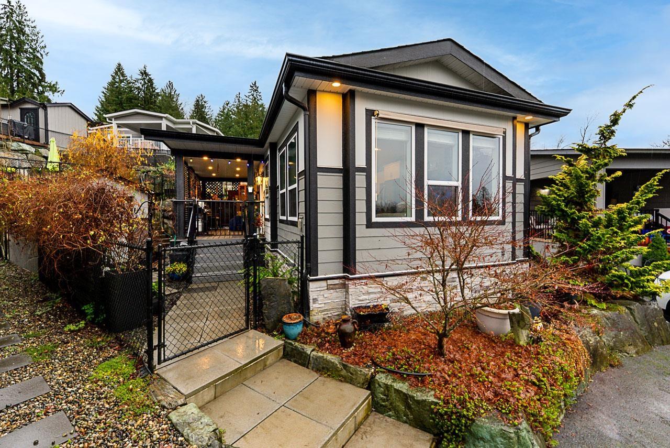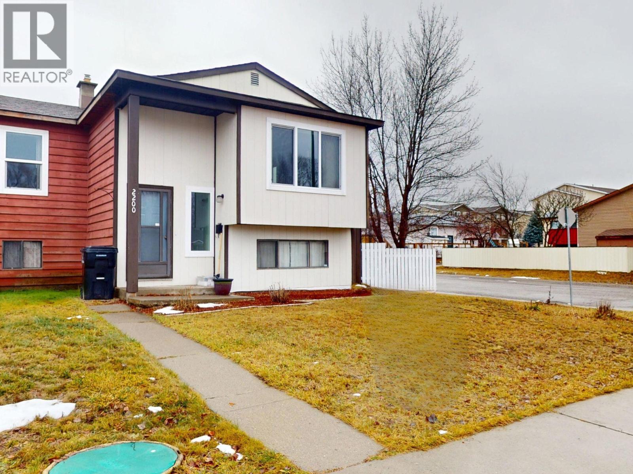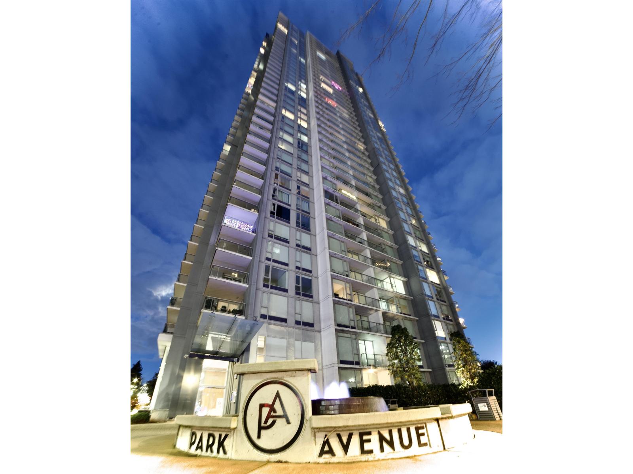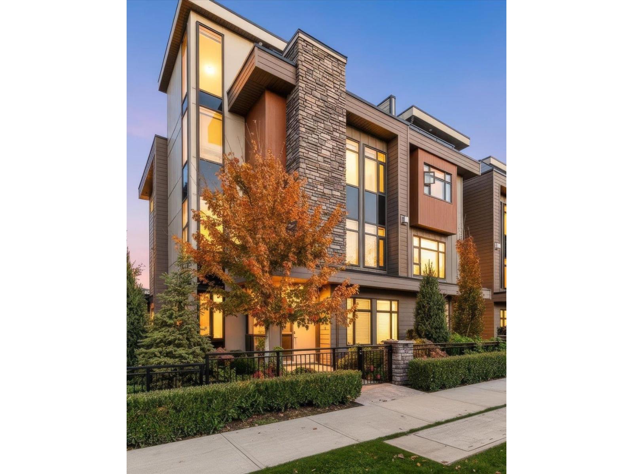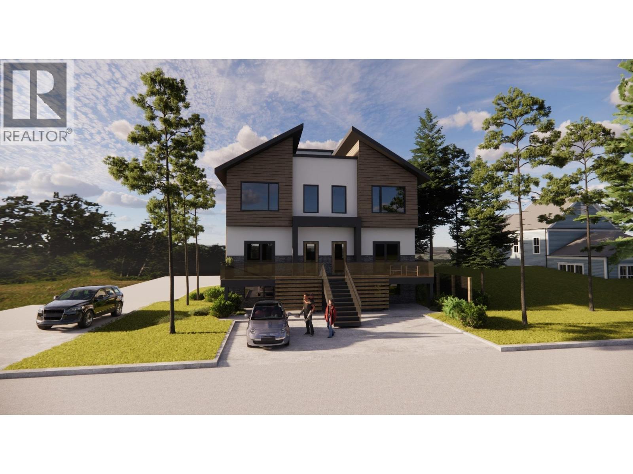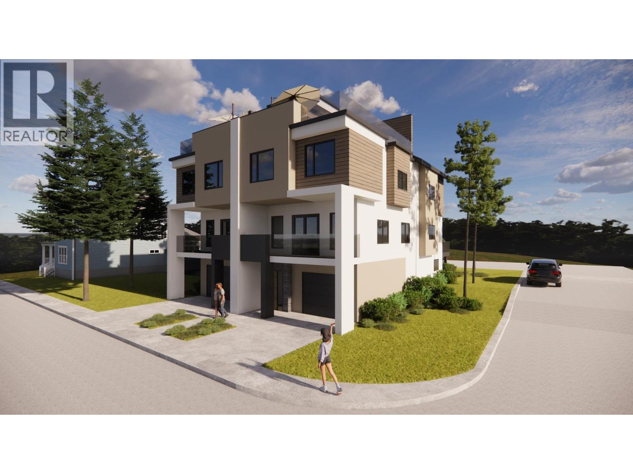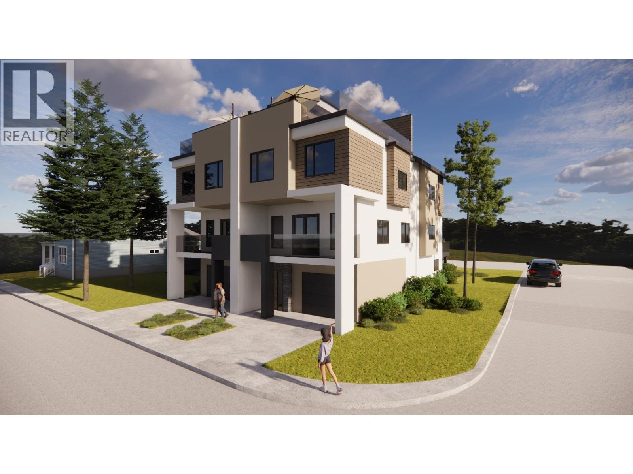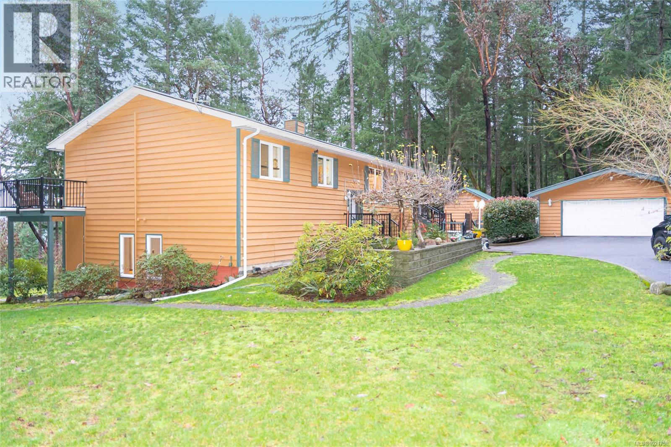236 7447 140 Street
Surrey, British Columbia
Welcome to Glencoe Estates! This spacious 2-bedroom, 1-bath townhouse offers the comfort of ground-level living with a private fenced backyard, complete with a handy storage shed. Enjoy the feeling of living in a townhouse with your own outdoor space for gardening or relaxing. Inside, the bright layout includes a generous living area and a primary bedroom with a walk-in closet. The well-kept complex features an indoor pool, sauna, clubhouse, tennis court, and playground. Walking distance to transit, schools, shopping, and recreation. Pets welcome (with restrictions). A great option for first-time buyers or investors! (id:46156)
1488 Bertram Street Unit# 905
Kelowna, British Columbia
Welcome to Bertram — this bright 2-bedroom, 2-bathroom condo on the 9th floor is located walking distance to Lake Okanagan. Built in 2024, this bright southeast-facing corner unit showcases lake, city, and valley views through large windows that flood the home with natural light. This thoughtfully designed 805 sq. ft. residence features a split-bedroom layout for privacy, air conditioning, and an open-concept living space ideal for modern living. The sleek contemporary kitchen is equipped with quartz countertops, stainless steel appliances, and clean modern finishes. Step out to your private covered deck and enjoy your morning coffee with a view. Residents enjoy impressive resort-style amenities, including a rooftop heated pool and spacious hot tub with 360-degree views, outdoor BBQ and lounge areas, bocce ball court, community gardens, a fully equipped fitness centre, dog run and dog wash, secure bike room, and multiple indoor lounges and workspaces. Included are one secure parking stall and a dedicated storage locker and a secured bike locker. Experience true lock-and-leave convenience, just steps to Okanagan Lake, waterfront walking paths, groceries, shopping, Pilates studios, and some of Kelowna’s best restaurants. (id:46156)
1010 13308 Central Avenue
Surrey, British Columbia
Great price & opportunity here ! Bright east facing One bedroom unit with floor to ceiling windows.Enjoy the panoramic views of the mountains & city from the massive 21'6 feet by 6'5 feet (139 square feet )covered balcony.Boasting an open -concept design with flexible layout to suit a variety of life styles.This home comes with 2 storage lockers & one under ground parking stall.Benefit from the around the clock concierge service for enhanced security & resident assistance. The amenities include a gym , games & recreation rooms. Central location just minutes from SFU , Surrey Central Skytrain , shopping, dining & easy access to major routesExcellent opportunity for first time buyer, investor or someone downsizing. Quick possession available . (id:46156)
3806 35 Avenue Unit# 403
Vernon, British Columbia
Experience top-floor living with a sense of arrival the moment you step inside. This three bedroom, two bathroom condo was built with longevity in mind and offers the kind of space, light, and ease that downsizers and busy professionals are increasingly seeking but rarely finding. Expansive mountain views frame the main living area, drawing your eye outward and giving the home a calm, confident presence. Laminate flooring sets a clean, modern tone, while the natural gas fireplace anchors the space with warmth and quiet sophistication. The layout is purposeful: well-separated bedrooms, a generous primary suite with ensuite, and a living area that invites conversation just as easily as it allows for solitude. The building itself supports a lifestyle of ease: elevator access, secure underground parking, and a dedicated storage unit that keeps life organized. Your daily rhythm becomes simpler with downtown amenities just a short walk away. Shops, restaurants, and services are all close at hand, and the new Active Living Centre is steps from your door, offering fitness, recreation, and community engagement at your pace. This home is ideal for those ready to live with intention people who value walkability, comfort, and the assurance of a well-built building. It is a confident, spacious, top-floor retreat in an exceptionally convenient location. (id:46156)
20 53480 Bridal Falls Road, Bridal Falls
Rosedale, British Columbia
If you've been craving a simpler lifestyle without giving up comfort or beauty, this is the moment you've been waiting for. Set at the base of Bridal Falls, this modern rancher brings instant energy with open-concept living, stainless appliances, a generous island, A/C, and a bright view-filled living room that puts the mountains on display. Step outside to a covered deck with natural gas hookup, fenced yard, garden shed, and a tiered backyard that leads up to your own sunset perch where westerly skies ignite the evenings. The resort vibes continue with a full clubhouse, pool, hot tub, gym, media room, card tables, tennis courts, and more. This is the perfect spot for down sizers, empty nesters, or anyone chasing effortless comfort, vibrant amenities and pure mountain serenity. (id:46156)
2200 Kokanee Drive N
Cranbrook, British Columbia
Built in 1983, this lovely home features 1119 square feet on each floor with 2 x 6 construction for energy efficiency. With 3 + 1 bedrooms, basement is plumbed for a bathroom, the roof, hot water tank and furnace were replaced in 2021, and many of the windows were replaced 5 years ago. With a deck off the kitchen that leads to an attached garage. (id:46156)
1703 13696 100 Avenue
Surrey, British Columbia
Welcome to Park Avenue West! Great convenient location in the heart of Surrey Center, under 5 Minutes walking to King George sky train station! Southeast facing one bedroom plus den with open view and excellent natural light by Concord Pacific. The interior features a highly efficient layout with an open-concept kitchen equipped with a gas cooktop, quartz countertops and stainless steel. The multi-purpose Den can be your office, storage or even bedroom. Fantastic amenities include 24hr concierge, gym, swimming pool and hot-tub, steam/sauna, tennis court, exclusive rooftop and more. Mins walk to bus, restaurants, grocery, SFU and future UBC campus, city hall, library and shopping. (id:46156)
8567 204 Street
Langley, British Columbia
Location! Location! Location! Exceptional 4 bdrm, 5 bth t/h END UNIT spanning 3400sf & packed with luxury. A PRIVATE ELEVATOR provides access from the basement to the exclusive roof deck. The main level offers a chef's kitchen with Miele & Bosch appl & quartz counters. Entertain indoors & out with a Lumon-enclosed balcony & 700+ sqft roof deck complete with hot-tub, gas fireplace, pergola, gas BBQ & bar sink. Enjoy full smart-home automation, heated bth floors, motorized blinds, high-efficiency furnace, heat pump AC, solid core doors, custom closets, built-ins & designer lighting thru out. EV charger plus parking for 4. Ideally positioned in the prime spot of the complex with quick access to Hwy 1. Quiet, private, one-of-a-kind, too many luxuries to list here - book your private appt! (id:46156)
3109 15th Avenue
Vernon, British Columbia
Introducing 4 new modern contemporary townhomes in Vernon's central neighborhood. Discover comfort and luxury in these 3-bed, 3-bath townhomes offering over 1,300 sq. ft. of bright living space. Nothing beats this location just steps away from the Vernon Jubilee hospital and close to everyday amenities like restaurants and shopping. Armoury Park is perfect for playing sports located close by with trails connecting to Polson Park. Enjoy your own private parking out front with individual yard space to enjoy. Designed with comfort in mind, the raised main level features 9' tall ceilings, an open concept, and a stylish kitchen with modern appliances. The upper floor includes two spacious bedrooms and a full bathroom while the basement includes a second living area, bedroom and ensuite bathroom. Perfect for growing families or a second gym/office space. Stay comfortable with brand new high-efficiency furnace and AC. This is the ideal choice for small families or young professionals looking for a low-maintenance lifestyle. (id:46156)
3108 16th Avenue
Vernon, British Columbia
Introducing 4 new modern contemporary townhomes in Vernon's central neighborhood. Discover comfort and luxury in these 3-bed, 3-bath townhomes offering over 1,900 sq. ft. of bright living space + Your own private Rooftop Patio. Nothing beats this location just steps away from the Vernon Jubilee hospital and close to everyday amenities like restaurants and shopping. Armoury Park is perfect for playing sports located close by with trails connecting to Polson Park. Enjoy your own private parking + Garage out front with individual yard space to enjoy. Designed with comfort in mind, the main level features 9' tall ceilings, an open concept, and a stylish kitchen with modern appliances. The upper floor includes three spacious bedrooms and two full bathrooms including a master ensuite to your walk-in-closet. Perfect for growing families with plenty of living space. You will always be comfortable with brand new high-efficiency furnace and AC. This is the ideal choice for small families or young professionals looking for a low-maintenance lifestyle. (id:46156)
3106 16th Avenue
Vernon, British Columbia
Introducing 4 new modern contemporary townhomes in Vernon's central neighborhood. Discover comfort and luxury in these 3-bed, 3-bath townhomes offering over 1,900 sq. ft. of bright living space + Your own private Rooftop Patio. Nothing beats this location just steps away from the Vernon Jubilee hospital and close to everyday amenities like restaurants and shopping. Armoury Park is perfect for playing sports located close by with trails connecting to Polson Park. Enjoy your own private parking + Garage out front with individual yard space to enjoy. Designed with comfort in mind, the main level features 9' tall ceilings, an open concept, and a stylish kitchen with modern appliances. The upper floor includes three spacious bedrooms and two full bathrooms including a master ensuite to your walk-in-closet. Perfect for growing families with plenty of living space. You will always be comfortable with brand new high-efficiency furnace and AC. This is the ideal choice for small families or young professionals looking for a low-maintenance lifestyle. (id:46156)
149 Pilkey Point Rd
Thetis Island, British Columbia
Ocean view home with 2 bdr mortgage helper on 2 acre property close to sandy beaches, trails, ferry, pub, marinas, elementary school, cafe & store and more all on picturesque Thetis Island. This home has a lot to offer. 2/3 bdrs on the main level with large open living/dining area & kitchen all opening onto large deck space for indoor/outdoor living. Downstairs is a self contained, exterior access 2 bdr suite each with an ensuite bathroom. It has a large living area, kitchen, laundry and outdoor decks with hot tub. Previously run as a B&B. Detached double garage, large workshop, detached equipment storage. Metal roof, new heat pump, on-demand hot water, good well and updated septic system. Telus high speed fiber optic internet is fabulous for those needing to work from home. BC Ferries has 10 sailings a day to Thetis from Chemainus at 21.50 car & driver return fare with Experience Card. (id:46156)


