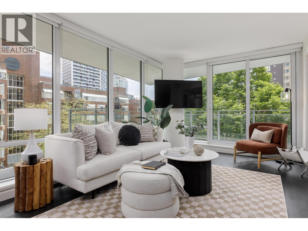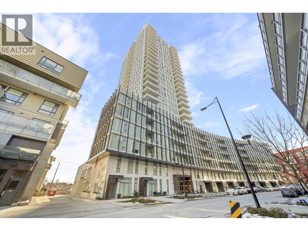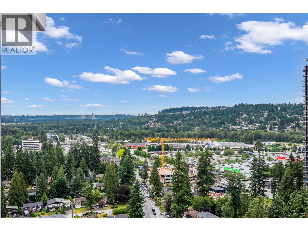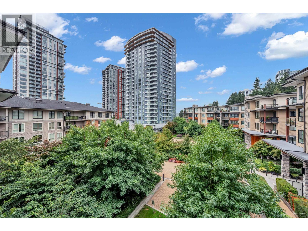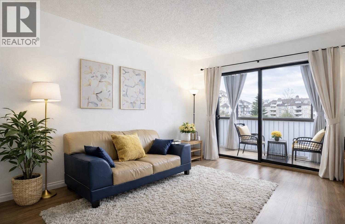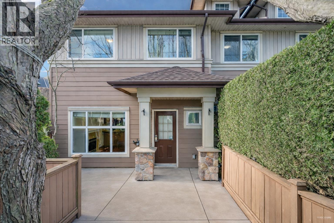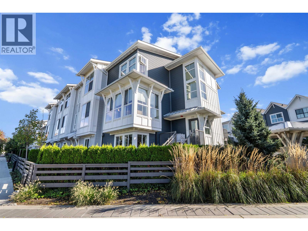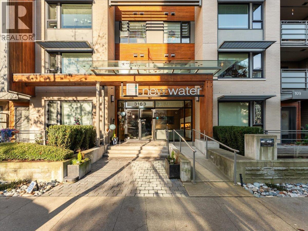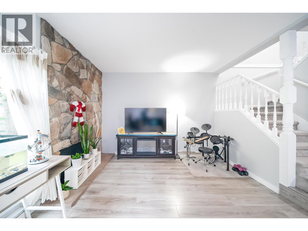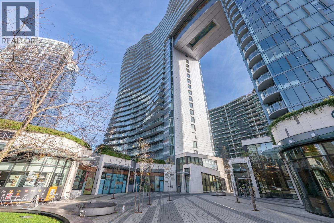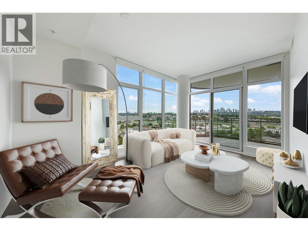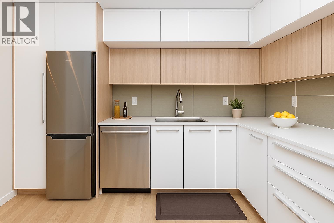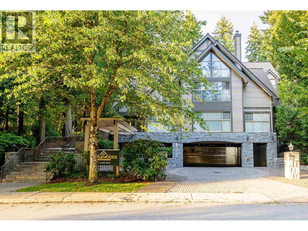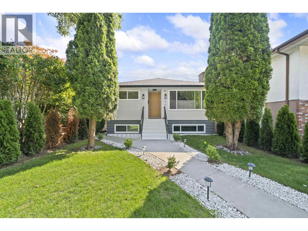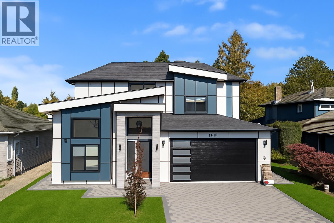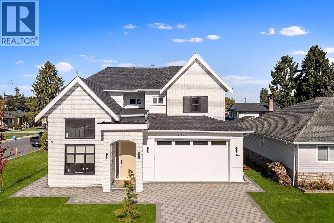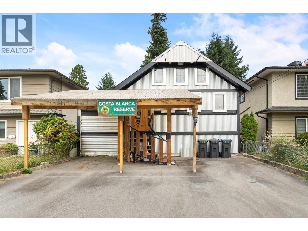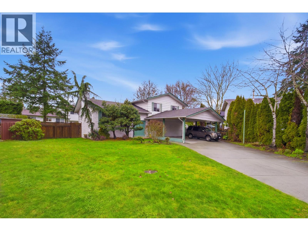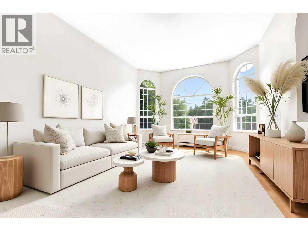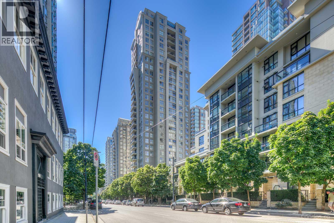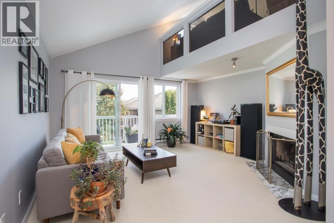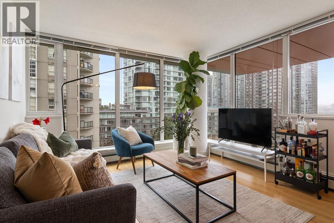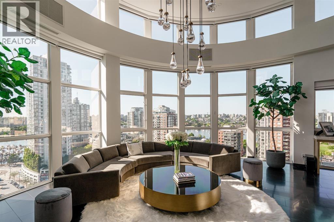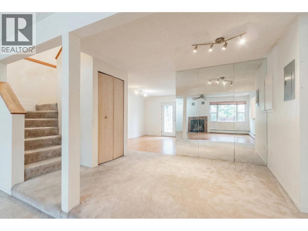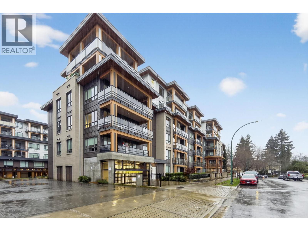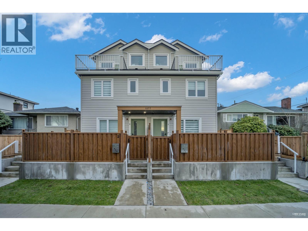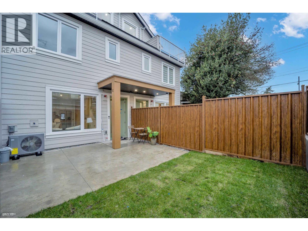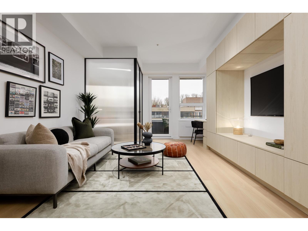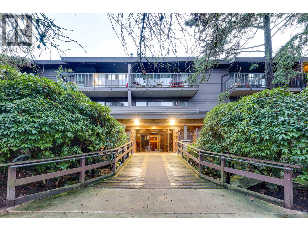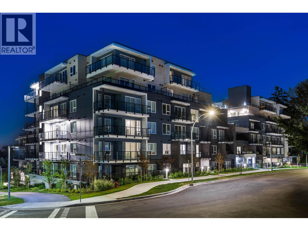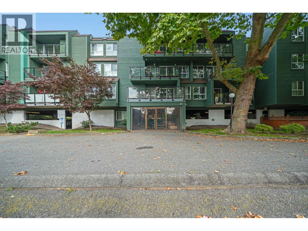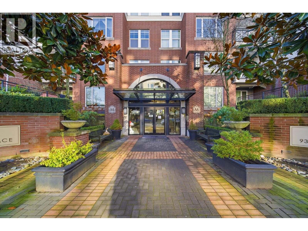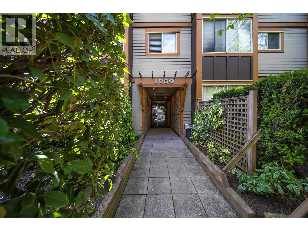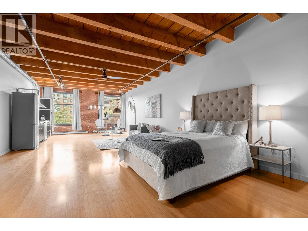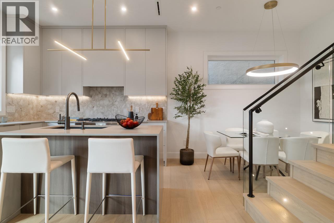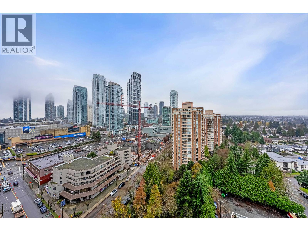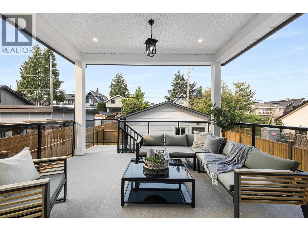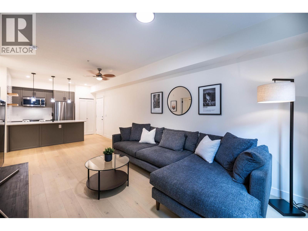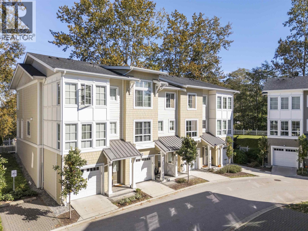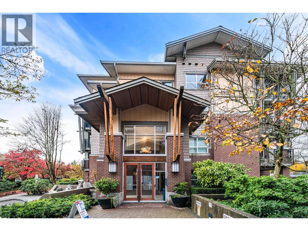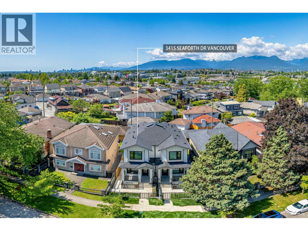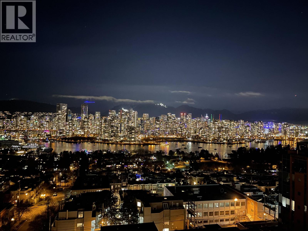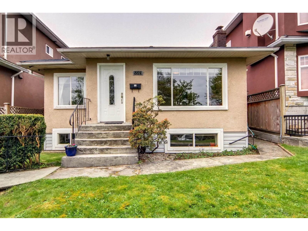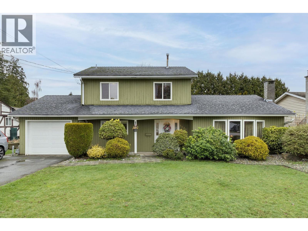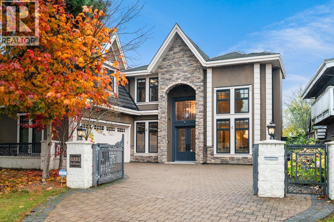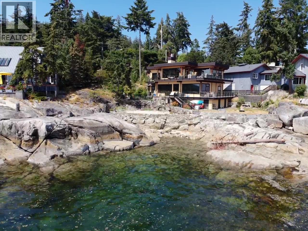608 1009 Harwood Street
Vancouver, British Columbia
Welcome to Modern, located in Vancouver's vibrant West End! This corner unit offers a spacious two-bedroom & den layout with an open-concept design, perfect for both relaxation and entertaining. Floor-to-ceiling windows flood the space with natural light, seamlessly connecting to a generous 130 sqft balcony-ideal for indoor-outdoor living and hosting gatherings. Step outside and find yourself within walking distance to Davie Street´s lively dining and entertainment scene, the Seawall, Sunset Beach Park, and The Market, ensuring convenience at your doorstep. Experience the best of urban living in this sought-after neighbourhood. Book your private appointment today! Open house Saturday, Jan 17th 2:00-4:00 and Sunday, Jan 18th 11:00-1:00. (id:46156)
609 3438 Sawmill Crescent
Vancouver, British Columbia
Welcome to "MODE" located in RIVER DISTRICT - this incredible 2 bed + 2 bath CORNER unit features an incredible floorplan with floor to ceiling windows and TWO private patios including an 819SF roof top deck with breathtaking views of the mountains and beautiful greenery perfect for entertaining guests and family/friends alike. Large kitchen island with granite countertops and S/S appliances throughout. Separate dining and living area with plenty of SUNLIGHT floods in the unit. Amenities include a hot tub, daytime concierge, work hub, two guest suites, and a sprawling fitness facility. A vibrant community offering a perfect blend of urban convenience and natural beauty, with parks, shops, dining, and recreational activities just steps away. (id:46156)
2404 3096 Windsor Gate
Coquitlam, British Columbia
Welcome to this immaculate sub-penthouse in the newest tower at Windsor Gate by Polygon! This bright and airy 2 bed and 2 bath home offers 1,018 sqft of well-designed living space with 8'-9'3" ceilings and breathtaking southwest views. Floor-to-ceiling windows flood the space with natural light, while the oversized 86 sqft covered balcony is ideal for entertaining or relaxing in nature. Enjoy an open-concept layout with a gourmet kitchen featuring quartz countertops, a large island, gas cooktop & stainless steel appliances. The spacious primary bedroom includes a spa-like ensuite and walk-in closet. Additional highlights include side-by-side laundry, a generous den perfect for a home office, 1 parking & 1 locker. As a resident, you'll enjoy full access to the 18,000 sqft Nakoma Club: outdoor pool, gym, basketball, badminton & pickleball courts, lounge, table tennis, and more. Just steps to SkyTrain, Coquitlam Centre, Lafarge Lake, top schools & parks. A rare offering not to be missed! (id:46156)
411 1152 Windsor Mews
Coquitlam, British Columbia
Wake up to sunshine and modern comfort at Windsor Gate! This 902 square ft home by Polygon includes a 75 square ft balcony and offers an open, efficient layout with a stylish kitchen featuring quartz countertops and stainless steel appliances. The spacious primary suite boasts dual walk-in closets and a spa-like 5-piece ensuite, complemented by a versatile second bedroom and full bath. Enjoy your private balcony with courtyard views and access to Nakoma Club´s resort-style amenities-pool, gym, courts, and more. Just steps to parks, Coquitlam Centre, and SkyTrain. Includes 2 parking, a large storage locker, and is pet-friendly! (id:46156)
203 2425 Shaughnessy Street
Port Coquitlam, British Columbia
One of the most affordable condos in Downtown Port Coquitlam - ideal for first-time buyers and investors. This 686 sq.ft. 1 bed, 1 bath home features an open-concept layout with bright eastern exposure. Offers a spacious foyer, king-size bedroom, large closets, and IN-SUITE laundry. Updates include laminate flooring, vinyl windows, full-size washer/dryer (2020), high efficiency range hood(2020), and new refrigerator (2025). Includes 1 parking stall, 1 large storage locker, and visitor parking. Maintenance fee $387.10 includes heat and hot water. Pet-friendly (1 dog or 1 cat allowed). Walking distance to shops, restaurants, schools, transit (West Coast Express), Gates Park, Traboulay Poco Trail, and Coquitlam River, with easy access to Hwy 1. (id:46156)
1 8311 No. 2 Road
Richmond, British Columbia
Rarely available duplex-style townhouse in prime West Richmond. Beautifully renovated in 2024, this move-in ready 2-level home offers a functional layout with bright living and dining areas, cozy gas fireplace, and an open kitchen with granite countertops and stainless steel appliances. Three spacious bedrooms plus a den upstairs, with potential for the den to be used as a 4th bedroom. Side-by-side double attached garage. Convenient location close to Blundell Centre, transit, parks, community centre, Richmond Centre, YVR, and Vancouver. Excellent school catchments nearby: McKay, Jesse Wowk, Richmond Christian School, and McMath Secondary. A fantastic opportunity-don´t miss it! (id:46156)
1051 Richards Street
Vancouver, British Columbia
Rare Yaletown townhome w/private street entrance & landscaped frontage for privacy. Built by Cressey, solid concrete AIR-CONDITIONED 2 level townhome w/over 1200sf of livingspace. It features 11'6 ft ceilings on the main floor, huge gourmet kitchen with built-in Miele appliances, granite counter tops and a walk-in pantry. Upper level boasts 2 large bdrms, 2 full baths, office area and direct access into the building. Amenities include gym, yoga room, steam & sauna rooms and a great social room. Just steps from your door are Yaletown's finest rastaurants, cafes, theatres, galleriers and cultural landmarks. 5 mins walking to Amazon, Microsoft, SAP AND Deloitte. 2 SIDE BY SIDE PARKING and 1 STORAGE. Don't miss out!! (id:46156)
77 4656 Orca Way
Delta, British Columbia
Exceptional 4-bedroom, 4-bathroom townhouse located just steps from Tsawwassen Beach. This modern three-level residence features an open-concept floor plan with high ceilings, expansive windows, and a contemporary kitchen complete with premium appliances, a large island, and ample storage. The spacious living area opens to a private balcony, ideal for relaxing or entertaining. The primary suite includes a walk-in closet and a luxury ensuite. Additional features include in-suite laundry and a double garage. A rare opportunity to enjoy modern coastal living in one of Tsawwassen´s most sought-after locations! (id:46156)
412 3163 Riverwalk Avenue
Vancouver, British Columbia
Experience the perfect blend of nature, urban living and luxury in the vibrant River District. This beautiful and spacious TOP FLOOR 2 bedroom condo boasts VAULTED CEILINGS and open concept living plan that seamlessly connects spacious dining/ living areas. The chef's kitchen is equipped with quartz counter tops, breakfast bar, gas range, designer appliances, & cabinets. Large primary bedroom features a walk in closet, spa- inspired ensuite, double vanity, soaker tub & separate shower. Den has been converted into multi- functional closet for extra storage. Step outside your covered balcony to enjoy morning coffee & outdoor entertaining all year round. Bonus 2 side by side parking & extra storage locker for convenience. Steps away from trails, shops, eateries- truly the perfect lifestyle. (id:46156)
50 10391 No. 3 Road
Richmond, British Columbia
This two-story townhouse is located in Richmond's premier Broadmoor neighborhood at the lowest price point. Fully renovated since 2020, it features new bathrooms, kitchen, wall paint, flooring/carpeting, double-pane windows, and attic insulation for excellent thermal efficiency. The master bedroom closet can easily be changed into a full bathroom. Exceptional community management with weekly landscaping, friendly neighbors, and steady appreciation. Elementary school and mall adjacent to the neighborhood, and high school district is S.L. Motivated seller. Move-in ready, exceptionally comfortable townhouse. Must see! (id:46156)
308 89 Nelson Street
Vancouver, British Columbia
Discover urban living at its finest in this bright and modern east-facing 1-bedroom plus a DEN condo at ARC. Located just steps from the Seawall & False Creek, this home features floor-to-ceiling windows, a sleek open-plan kitchen with stainless appliances. Enjoy world-class building amenities including the Sky Lounge, Sky Gym, and Sky Spa-designed to elevate your lifestyle with wellness, leisure, and breathtaking views. With everything from SkyTrain access to dining at your doorstep, this is your chance to experience the best of downtown Vancouver living. Move-in ready and perfect for your next chapter! Quick possession possible! (id:46156)
1407 5311 Goring Street
Burnaby, British Columbia
Huge price drop!!!lowest price in Brentoowd Immaculate 1 bedroom + den home in the heart of Brentwood with a functional floor plan and unobstructed south facing views offering natural light all day. This like new unit features central A/C, modern finishes, and is exceptionally well maintained. Enjoy unbeatable convenience just steps from Brentwood Mall, SkyTrain, Whole Foods, restaurants, cafes, and daily essentials. The building offers resort style amenities including a fully equipped gym, outdoor pool, hot tub, steam room, concierge, an impressive lobby, residents´ lounge, Includes one secured parking stall and a storage locker. Ideal for first-time buyers, investors, or anyone seeking vibrant urban living in one of Burnaby´s most desirable communities. (id:46156)
411 9888 University Crescent
Burnaby, British Columbia
1 bed 1 bath 625 sqft / 135 sqft balcony condo in Oslo.. this 3 year new unit has functional layout with in-floor radiant heat. Good for investment or first time home buyer. Over-height 9' ceilings. Samsung stainless steel appliance package. Sustainable HRV system. Steps away from school, shopping and restaurants. Quick possession is available! (id:46156)
303 180 Ravine Drive
Port Moody, British Columbia
CASTLEWOODS! A boutique collection of 18 executive homes at Turner Creek Park. Exceptional corner suite captures forest views from every room; Oversized windows, vaulted ceilings, & skylights flood it with natural light. Bring your house-sized furniture! This 1460-sqft, 2-bed, 2 bath home boasts a large living room, formal dining room, family room, and updated kitchen. Watch squirrels from your private covered balcony or cozy up to the double-sided gas f/p. The primary suite has walk-thru closet & ensuite with double sinks, soaker tub, & large walk-in shower. Well-maintained building has updated hallways & exterior paint in recent years. One parking & private locker. Coveted Heritage Mtn school catchment. Short drive to Newport Village. Private showings only. (id:46156)
870 W 59th Avenue
Vancouver, British Columbia
FULLY GUTTED & FULLY Renovated in 2019. Affortable home with EXCEPTIONAL rental income. 5 bed + 4 bath, The home features a modern interior and almost all core components have been revitalized such as New foundation, Raised roof, Enhanced Building Envelope, updated Plumbing and Electrical systems, Soundproofing, Insulation between floors, New sewer, Power, and Water lines. Landscaping and Patio were recently upgraded. Legal Suite + Basement offers good rental income potential, generating excellent cash flow. Located just steps from Sir Winston Churchill Secondary and only a 3-minute drive to Marine Gateway SkyTrain, T&T Supermarket. (id:46156)
6079 44a Avenue
Ladner, British Columbia
Welcome to 6079 44A Avenue - A perfect fusion of modern sophistication & luxury. This exquisite home, crafted by a renowned builder, is a masterpiece that exudes style & thoughtful design at every turn. Step inside to an open-concept layout that invites you to indulge in four bedrooms, four bathrooms, & a recreation room with its own full bath - the ultimate space for family movie nights, or a retreat for your guests. The gourmet kitchen, paired with a sleek spice kitchen, is a true entertainer´s paradise, offering a seamless blend of form + function. A 1-bedroom suite adds income potential, while the home´s A/C, radiant heating, & HVAC ensure year-round comfort. With smart lighting, convenience is always at your fingertips. All nestled on a peaceful, family-friendly street. (id:46156)
6067 44a Avenue
Ladner, British Columbia
Welcome to 6067 44A Avenue - A perfect fusion of modern sophistication & luxury. This exquisite corner-lot home, crafted by a renowned builder, is a masterpiece that exudes style & thoughtful design at every turn. Step inside to an open-concept layout that invites you to indulge in four bedrooms, four bathrooms, & a recreation room with its own full bath - the ultimate space for family movie nights, or a retreat for your guests. The gourmet kitchen, paired with a sleek spice kitchen, is a true entertainer´s paradise, offering a seamless blend of form + function. A 1-bedroom suite adds income potential, while the home´s A/C, radiant heating, & HVAC ensure year-round comfort. With smart lighting, convenience is always at your fingertips. All nestled on a peaceful, family-friendly street. (id:46156)
1867 Salisbury Avenue
Port Coquitlam, British Columbia
This one-of-a-kind property is brimming with character and potential. The home is adorned with architectural salvaged items that add timeless charm and personality throughout. Open kitchen-living room floorplan with vaulted ceilings and beautiful exposed beams. Outside, you ´ll find a massive 1,400+ sq. ft. garage, which previously featured non-conforming accommodation, offering incredible versatility for future use-whether as a workshop, storage, or creative space. A rare find in Port Coquitlam, this property is perfect for buyers looking to add their own vision and unlock its full potential. (id:46156)
9571 Glenthorne Drive
Richmond, British Columbia
Situated in the desirable Saunders neighborhood, this property presents a strong potential investment opportunity on a generous 7,200+ square ft lot. Partially renovated in 2025, the home offers excellent flexibility for end users and investors-ideal to live in, rent out, hold, or redevelop in the future. The property is within sought-after school catchments, including Lee Elementary, McNair Secondary, and French Immersion programs at Whiteside and McRoberts. One minute walking distance from the park, providing quick and easy access to green space and recreation. Featuring a spacious backyard and located in a quiet residential setting, this home offers a balance of comfort, convenience, and long-term value in one of Richmond´s well-established communities. (id:46156)
5843 Carson Street
Burnaby, British Columbia
This stunning South Slope residence perched on a quiet cul-de-sac with sweeping city and mountain views. Built in 1987 on an expansive 8,052-sq-ft lot, this meticulously maintained 5,595 sqft home spans three levels and showcases 7 bedrooms and 6 bathrooms. The upper floor features four generously sized bedrooms, three with ensuites, while the luminous main level is designed for seamless everyday living and refined entertaining. The walk-out lower level presents a self-contained two-bedroom suite with separate entry, perfectly suited for multi-generational living or rental income. Recent upgrades-including a new roof, refreshed interiors, updated appliances, and modernized high-efficiency heating system. Metrotown, Market Crossing just minutes away. OPEN HOUSE: Sat (Jan 17) at 2-4pm. (id:46156)
2801 969 Richards Street
Vancouver, British Columbia
Exceptional 2-bedroom, 2-bathroom + den suite at the acclaimed Mondrian by Bosa. This thoughtfully designed home features a gourmet kitchen equipped with top-of-the-line appliances, including an Ultraline gas range, Sub-Zero refrigerator, and Miele dishwasher. Elegant hardwood flooring throughout enhances the modern, upscale feel. The spacious and efficient layout offers no wasted space, with bedrooms positioned at opposite ends for maximum privacy-each enjoying beautiful views over Y aletown. Residents enjoy a state-of-the-art fitness centre, guest suites, hot tub, sauna, outdoor workout area, and landscaped garden. Perfectly central location, steps to dining, shopping, transit, and everything downtown Vancouver has to offer. (id:46156)
4 6360 Lynas Lane
Richmond, British Columbia
OPEN HOUSE SATURDAY JAN 17th 2 - 4 PM: BIG...1786 sq. ft. TOWNHOME Bright & SPACIOUS designed for flexibility & comfortable family living. Beautifully RENOVATED and 3 Spacious bedrooms PLUS den (add a wall for the 3rd bedroom or leave as presently used, as a Media room). Tons of storage PLUS a spacious laundry room! 2 decks, with one being a private roof top sun deck for gorgeous summer days. 2 Parking, pets permitted. Easy walk to Elementary & Secondary Schools, Child Care and Thompson Community Centre. Quick Commute to Vancouver and convenient bus route nearby. Truly UNIQUE & a PLEASURE to show. (id:46156)
609 1325 Rolston Street
Vancouver, British Columbia
This is the 2 bed, 2 bath opportunity you´ve been waiting for. Thoughtfully designed with excellent bedroom separation, this suite features an open living and dining area anchored by a sleek, modern kitchen. Enjoy a private balcony, perfect for fresh air and city outlooks. A generously sized in-suite storage or flex room adds valuable versatility. The SouthWest exposure offers great natural light and views. Includes a preferred parking stall. Full-service building with a professional concierge, gym, and an impressive rooftop with BBQs, dining areas, garden plots, and a children´s play area. A well-rounded home in a highly sought-after building and location. OPEN HOUSE SAT/SUN Jan 17/18 2-4pm (id:46156)
1503/04 283 Davie Street
Vancouver, British Columbia
Award winning penthouse offering rare privacy, flexibility and architectural pedigree. This fully renovated two-storey 4,200 sq.ft residence features south and west-facing windows with stunning marina and city views from every room. Recipient of Georgie & HAVAN Awards with over $2.5M in curated renovations, it is currently configured as a 4 bedroom, 3 bathroom home. The primary suite opens to a spectacular 500 sq.ft terrace with built-in BBQ and fire table. Enjoy a custom wet bar, billiards and recreation room, and a chef´s kitchen with new appliances and living plant wall. Includes five parking stalls and two storage lockers. Rare ability to re-convert into two luxury residences. (id:46156)
8168 Riel Place
Vancouver, British Columbia
Spacious 3-bedroom, 3-bathroom corner townhouse offering 1,515 square ft of interior space and strong renovation potential for INSANE value. This home features a functional multi-level layout with generous room sizes and one included parking space. Located in the established Champlain Heights neighbourhood, with convenient access to parks, amenities, and transit. An opportunity to update and customize a well proportioned townhouse in East Vancouver. Contact me to book your private showing and let's get you moved in! Showings by appointment with 24 hours' notice. (id:46156)
601 741 Anskar Court
Coquitlam, British Columbia
THE OAKS by prestigious Developer - Strand. Highly sought after 2 bed & 2 bath layout is spacious & situated in a family-friendly area of Burquitlam. This unit has everything; laminate flooring throughout, spacious kitchen with coveted island & plenty of counter space, full-size appliances including gas stove, integrated dishwasher & washer/dryer. Balcony overlooking the quiet courtyard with perfect views to SFU Mountain. Separated bedrooms are perfect for families with primary offering spa-like ensuite! Resort-like amenities include workspace with Wi-Fi, outdoor BBQ area, games room, theatre, gym, library, lounge & playground. Comes with 1 Parking & Storage. Walking distance to SkyTrain, Mall, SFU, Schools, Parks, Restaurants, Groceries.Open House Sat, Jan 17 from 11am-1pm. (id:46156)
1 1577 E 58th Avenue
Vancouver, British Columbia
Brand new fourplex on a quiet street in South Vancouver. This front-facing home offers a private, fully fenced yard and an open-concept living and dining area with a modern kitchen featuring stainless steel appliances, quartz countertops, and sleek acrylic cabinetry. Designed with 9´ ceilings, large windows for natural light, and ensuite bathrooms for all bedrooms. The oversized top-floor primary bedroom includes flexible space for a home office or nursery and opens to a private rooftop deck with views. Features include A/C, HRV system, radiant in-floor heating, zebra blinds, wide-plank laminate flooring, balcony, security system, and one open parking stall with EV charger. Steps to transit, parks, schools, shops, and restaurants, with quick access to Knight Street Bridge and Highways. (id:46156)
4 1577 E 58th Avenue
Vancouver, British Columbia
Brand new fourplex on a quiet street in South Vancouver. This front-facing home offers a private, fully fenced yard and an open-concept living and dining area with a modern kitchen featuring stainless steel appliances, quartz countertops, and sleek acrylic cabinetry. Designed with 9´ ceilings, large windows for natural light, and ensuite bathrooms for all bedrooms. The oversized top-floor primary bedroom includes flexible space for a home office or nursery and opens to a private rooftop deck with views. Features include A/C, HRV system, radiant in-floor heating, zebra blinds, wide-plank laminate flooring, balcony, security system, and one open parking stall with EV charger. Steps to transit, parks, schools, shops, and restaurants, with quick access to Knight Street Bridge and Highways. (id:46156)
406 2471 Saint George Street
Vancouver, British Columbia
Welcome to The Saint George, a boutique collection of modern homes designed for today´s urban lifestyle. This thoughtfully crafted residence features 9´ ceilings and white oak engineered hardwood flooring throughout for a bright, refined feel. The signature Living Wall offers seamless millwork from entry to kitchen, providing integrated storage, an entertainment unit, and a built-in work-from-home desk. The sleek, fully integrated kitchen is equipped with a premium Bosch appliance package from Germany. Also featuring glass room dividers for flexible living and added privacy. Enjoy a rooftop social space, EV-ready parking, and peace of mind with a comprehensive 2-5-10 warranty. Open house Sat & Sun Jan 17 & 18 from 1:30-4:30. (id:46156)
205 330 E 7th Avenue
Vancouver, British Columbia
Welcome to the very popular Landmark Belvedere right off of MAIN STREET! Live in a very solid FULLY RAINSCREENED building with all new windows, balconies, and siding doors. This beautiful renovated west facing unit will impress any buyer. Very functional layout with special features including HUGE west facing balcony, den/office area, a renovated kitchen, renovated bathroom and new flooring. Prime location near all the shops, restaurants & breweries, and close proximity to Dude Chilling Park, Kingsgate Mall, and the FUTURE Broadway Line. Ideal for first-time buyers seeking convenience & style. Parking & storage included, pets & rentals are welcomed. (id:46156)
221 2002 St. George Street
Port Moody, British Columbia
MOVE-IN READY! Welcome home to Anchor by Bold, Port Moody´s newest gem where modern design meets West Coast charm. This brand-new 2 bed, 2 bath + den home offers a bright, open-concept layout with expansive windows, sleek finishes, and elevated comfort. The designer kitchen boasts quartz countertops, integrated appliances, and contemporary cabinetry, perfect for everyday living or entertaining. A versatile den offers the ideal space for a home office or nursery. Located steps from St Johns best shops, restaurants, boutiques, Brewers Row, Rocky Point Park, transit, and SkyTrain. Includes 1 secure parking stall and 1 storage locker. Experience refined living in a thriving, connected community. (id:46156)
115 8591 Westminster Highway
Richmond, British Columbia
Ideal for first time buyer or investors. Well-priced, newly renovated, spacious 740 SF, one bedroom second level unit. Renovations include painting, laminate flooring, quartz kitchen counter, lighting, electric fireplace, new dishwasher, etc. Unit also boasts private IN-SUITE laundry. West facing covered balcony. Includes one covered parking space. Monthly strata fee includes heat and hot water. Unit is centrally located near skytrain, Lansdowne Mall with T&T, Richmond Centre, Kwantlen Polytech, Walmart, etc. (id:46156)
117 9388 Mckim Way
Richmond, British Columbia
UNIQUE 3 Bed/2 Bath/Flex garden unit at the MAYFAIR PLACE by POLYGON. This elegant home, with 9' ceilings and A/C, combines the features and atmosphere of a traditional house with modern amenities. Crown mouldings throughout with coffered ceilings in the kitchen and dining area. Built-in BDI desk and wall unit in the flex space ideal for home office. Thoughtful and efficient floorplan providing both functionality and privacy. High-end Miele W/D and Bosch D/wash. Each bdrm features custom storage solutions from "California Closet Designs." Enjoy your morning coffee from the private garden patio and stroll across the courtyard to the Clubhouse. Central location, close to transit, shopping, restaurants & Tomsett Elem. 3 side-by-side parking stalls & 1 locker.OPEN HOUSE Sat Jan17 2:30-4:30* (id:46156)
110 5000 Imperial Street
Burnaby, British Columbia
Beautiful corner unit 2 bedroom, 2 full baths South facing unit in Metrotown. Features stainless steel appliances, granite counter tops, quality new laminate flooring, large bay windows, 9 foor ceiling & yes, huge patio, perfect for BBQ and family entertainment. Close to all your daily needs such as shopping, schools, recreation, transportation - steps to Royal Oak Skytrain Station, Metrotown and Bonsor Community Centre. Don't miss your chance, come and see your new home now. Hurry Call today! Open house: Sun(Jan18) 2-4PM (id:46156)
315 55 E Cordova Street
Vancouver, British Columbia
Fantastic Live/Work Loft in The Heart Of Gastown! Professionally designed with Flare by one of Vancouver Best Interior Designers Alda Pereira! Koret Lofts is a true brick and stick warehouse conversion. Open loft space with original brick wall and solid wood beams. Full open concept with 10' high ceilings, gas range in the kitchen, Bamboo laminate flooring, a mosaic tiled shower hall, and exposed tub, all surrounded and framed with translucent black glass panels. A truly special home! Koret lofts are zoned for both commercial and residential use, ideal for live/work or rental opportunities. (id:46156)
2 2680 E 5th Avenue
Vancouver, British Columbia
This exceptionally well-built back half duplex offers combines thoughtful design with stunning outdoor living. The bright & open main floor boasts 10' ceilings with spacious living area, dedicated dining space, loads of custom millwork and extends through eclipse style doors to a private South facing backyard with large covered patio. The gourmet kitchen has integrated Fisher & Paykel appliances, gas range & large island with breakfast bar, perfect for entertaining. Upstairs has 3 bedrooms & 2 bathrooms including a primary with ensuite. The top floor is a versatile retreat with spa-like ensuite, room for reading nook or office + a covered balcony with sweeping city views. Centrally located on a nice East Van street, this home offers the ultimate blend of style, function & community. (id:46156)
1608 4711 Hazel Street
Burnaby, British Columbia
Welcome to Sussex by Townline, with 270-degree panoramic views of Snow mountains, Deer Lake. Nestled in quiet and open location, this luxurious home sits directly across from Metropolis at Metrotown. 2-bedroom+ den, 2-bathroom home features the most coveted floorplan in the building. Expansive floor-to-ceiling windows flood the space with natural light, while the distinct dining and living areas and a large standalone island make it perfect for entertaining. Enjoy high-end upgrades, including gorgeous hardwood floors, Italian tile etc. Unmatched 6,000 sqft amenities, featuring bowling alley, gym, BBQ patio, party room, 24h concierge, outdoor lounge, guest suite etc. 1 parking & 1Locker. (id:46156)
2743 Mcgill Street
Vancouver, British Columbia
Welcome to this beautifully crafted 1,447 sq. ft. BACK UNIT in the heart of Hastings-Sunrise, offering modern comfort and smart design throughout. Featuring 4 bedrooms and 3.5 baths-including a LEGAL SUITE-and a detached garage, this home is perfect for families or investors. Enjoy an unbeatable location just steps to Hastings Elementary, Templeton Secondary, Burrard View Park, and Callister Park. Transit is only a minute away at the McGill/N Kaslo stop, with Commercial-Broadway Station just a 10-minute drive. Surrounded by some of Vancouver´s most beloved dining spots such as Selene, Folietta, Tacofino, Nonna´s Cucina, and 49th Parallel Brewing. Inside you´ll find Samsung appliances, laminate flooring, air conditioning, and a fully fenced yard-ideal for comfort, privacy, and entertaining. (id:46156)
110 12040 222 Street
Maple Ridge, British Columbia
Parc Vue in West Maple Ridge is nestled between the Fraser River and the Golden Ears Mountains, offering the perfect blend of natural beauty and city convenience. The area is characterized by lush green spaces, scenic views, and an abundance of outdoor recreational opportunities. West Maple Ridge is home to various parks, schools offering French immersion, and local businesses, making it an ideal place for families and individuals. This beautiful 626 sqft unit has 1 bed and 1 bath which comes with amazing high quality updates. Warm hardwood floors, high end Samsung stainless steel appliances, lighting, grey cabinetry with quarts counter tops and one of the most precise floor to ceiling tiling work for backsplash. (id:46156)
27 5551 Admiral Way
Ladner, British Columbia
Welcome to this beautiful 3 bedroom + flex home at Beaufort Landing by Polygon with a view, located in the desirable Hampton Cove community! This bright and spacious residence offers an open-concept main floor with a flex space beside the kitchen. Enjoy a modern kitchen with a large island, quartz countertops, and stainless steel appliances. Upstairs features 3 comfortable bedrooms including master ensuite with double sinks and a walk-in closet. Approx. 1,458 square ft of interior space plus a tandem garage with extra storage. Step outside to a private patio and fenced yard. Just moments from riverside trails, marina, golf course, and Neilson Grove Elementary. Enjoy access to the Hampton Club´s resort-style amenities-pool, gym, and lounge. Open House SAT Jan 17 1-3PM (id:46156)
417 5885 Irmin Street
Burnaby, British Columbia
Awarding winning development MacPherson Walk. Located close to Royal Oak skytrain station, 5 mins drive to Metrotown, Crystal Mall. This 2 bedrooms and 2 bathrooms unit, features bright and open functional layout. Open concept design, 893 square ft interior space with no space wasted. Kitchen with S/S Kitchen Aid appliances. South facing with the view of the green courtyard & bedrooms are facing quiet lane with privacy. Spacious balcony with gas plug-in, easy to arrange BBQ. Insuite laundry & soft closing wood cabinets. Excellent amenities with guest suite in the building, playground, party room & more. Don't miss this one out. (id:46156)
3415 Seaforth Drive
Vancouver, British Columbia
Welcome to this luxurious side-by-side half duplex nestled in a prestigious neighborhood. This beautifully crafted residence offers 4 bedrooms and 3.5 baths, including a one-bedroom legal suite-perfect for extended family or rental income. Designed with elegance and functionality in mind, it boasts 10-foot ceilings on the main level, a bright open-concept layout, and stunning mountain views from the master bedroom and back deck. Comfort is ensured with a heat pump and HRV system, while a spacious crawl space provides ample storage. Ideally located minutes from schools, parks, a community center, library, shopping, and SkyTrain. (id:46156)
3417 Seaforth Drive
Vancouver, British Columbia
Welcome to this brand new luxurious side-by-side half duplex nestled in a prestigious neighborhood with 2-5-10 Years Waraanty. This beautifully crafted residence offers 4 bedrooms and 3.5 baths, including a one-bedroom legal suite-perfect for extended family or rental income. Designed with elegance and functionality in mind, it boasts 10-foot ceilings on the main level, a bright open-concept layout, and stunning mountain views from the master bedroom and back deck. Comfort is ensured with a heat pump and HRV system, while a spacious crawl space provides ample storage. Ideally located minutes from schools, parks, a community center, library, shopping, and SkyTrain. (id:46156)
1104 2550 Spruce Street
Vancouver, British Columbia
WATERVIEW PENTHOUSE: 2 bdrm and den with breathtaking views of downtwn, the Northshore, False Creek and English Bay enjoyed from your full height windows, an open concept design and gourmet kitchen, this is truly an entertainers dream. full access to your private 714 square ft roof deck via a steel spiral staircase off the lvrm patio. Bonus: 2 parking stalls. Just steps to transit/Vancouver General Hospital/Starbucks/Whole Foods and much more. The Spruce by Intracorp. Night view is just as stunning!!! OPEN HOUSE JAN 17 SAT 2 - 4 PM. (id:46156)
5569 Culloden Street
Vancouver, British Columbia
Fabulous house in sought after KNIGHT neighborhood WITH NICE MOUNTAIN VIEW! This lovely light filled home with coved ceilings, inlaid oak floors, cozy fireplace, lovely views, huge kitchen, nice backyard could be the one you've been waiting for! Located in the popular family orientated Kensington/cedar cottage neighbourhood. Great layout with a lovely 2 bedroom plus full kitchen plus one full bathroom on the main floor, overlooking to the nice green yard , downstairs has anther 2 bedroom suite with very cute kitchen and living space with lots of light, gorgeous back yard with perennial garden, a small greenhouse and detached two car garage, all steps to great schools, shopping, parks and transit! Newer hotwater tank. CALL FOR YOUR PRIVATE SHOWING! (id:46156)
5045 10a Avenue
Delta, British Columbia
Welcome to 5045 10A Ave -Situated on a nearly 9,000 Sq. Ft. lot in the heart of Tsawwassen, well-maintained home ideally located close to Cliff Drive Elementary, transit & local parks. Functional 2-level layout features main-floor living with 3 bedrooms upstairs. A bright L-shaped living & dining area flows seamlessly into the kitchen/eating area, overlooking the family room - ideal for everyday living + entertaining. Spacious laundry room with a convenient two-piece bath enhances the home´s practicality. While the home retains its original character, it has been kept clean & comfortable throughout. An excellent opportunity for first-time buyers, investors or those planning a future rebuild in a desirable neighbourhood. The property is currently tenanted for $2400 w same tenants for 7 yrs. (id:46156)
6331 Bellflower Drive
Richmond, British Columbia
Welcome to this beautifully maintained, warm and inviting home featuring 5 spacious bedrooms and 5.5 bathrooms, located in Richmond's highly sought-after Riverdale neighborhood-ranked among the Top communities in the city. Thoughtfully designed with a grand foyer, elegant designer colors, granite countertops, soaring ceilings, and detailed crown mouldings throughout. The kitchen is fully equipped with premium stainless steel appliances, along with HRV and air conditioning systems, hardwood flooring, and a security setup with 4 cameras. The interlock driveway adds to the home´s upscale curb appeal. Enjoy a sun-filled south-facing backyard. A pleasure to show! A pleasure to show!Open House Jan 17 Sat. 2-4pm (id:46156)
9217 Truman Road
Sunshine Valley, British Columbia
Two waterfront properties!! First, a spectacular waterfront home in a great neighborhood with over 3100 square feet of living space, incredible ocean views from almost every room in the house. The wooden beams and pillars give this home that comfortable, warm, west coast feel. On the main floor, walk out of the living room or the bedroom onto the large deck. On the lower level, walk out of the recreation room family and friends. Swim, kayak or paddleboard right from your own yard. BONUS! This incredible package includes the adjacent waterfront lot that has its own title. This lot could also be sold, making this an once in a lifetime opportunity or just enjoy this total .4 acre property with privacy and approximately 150 of easy access waterfront. (id:46156)


