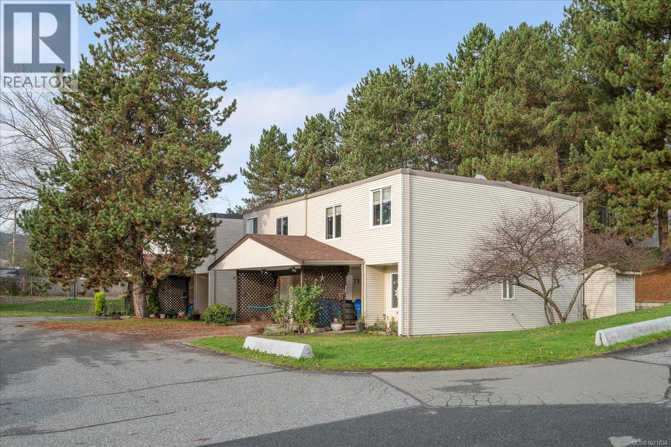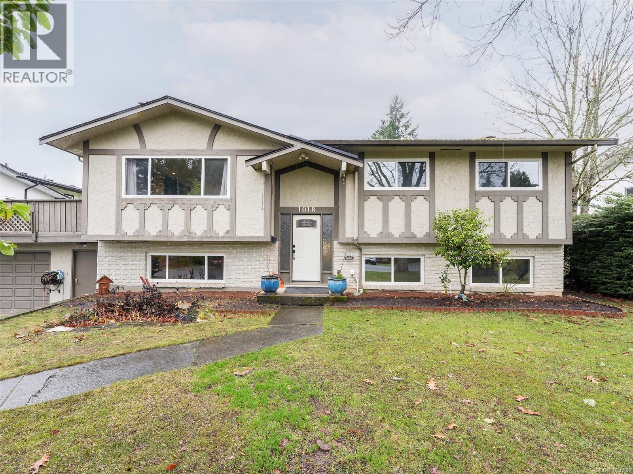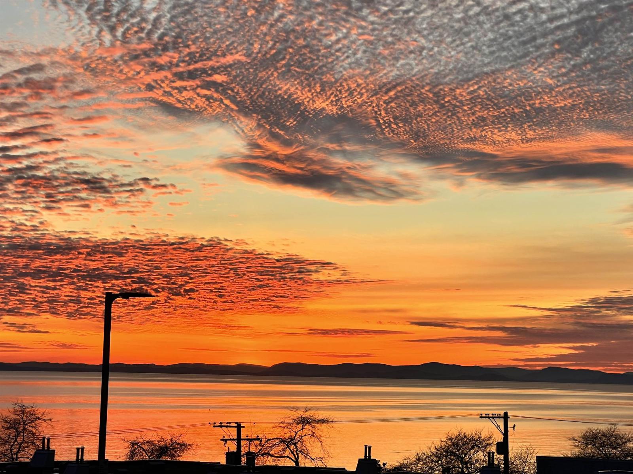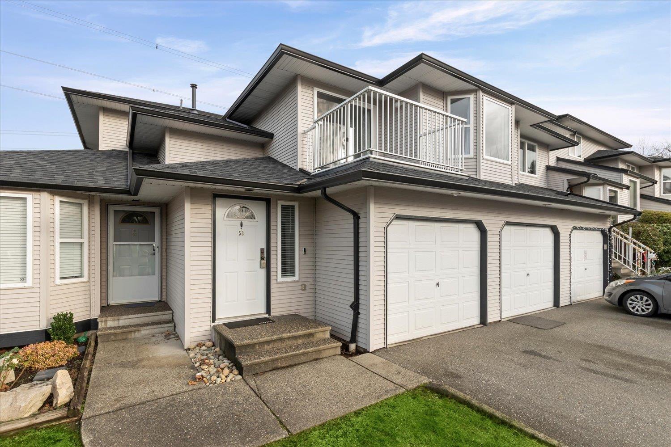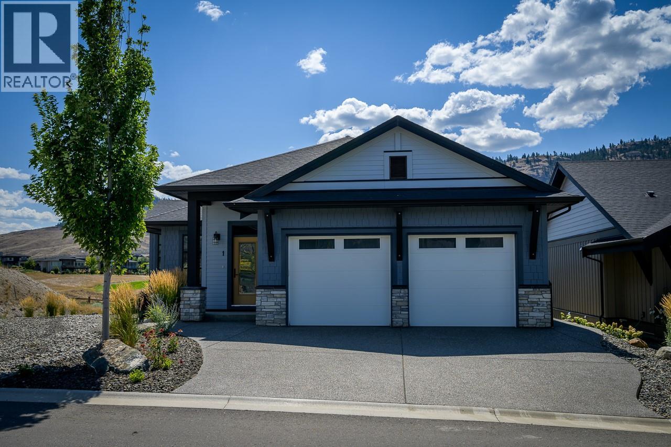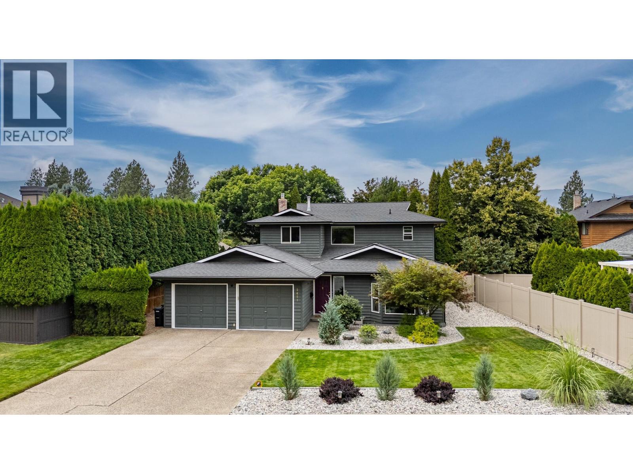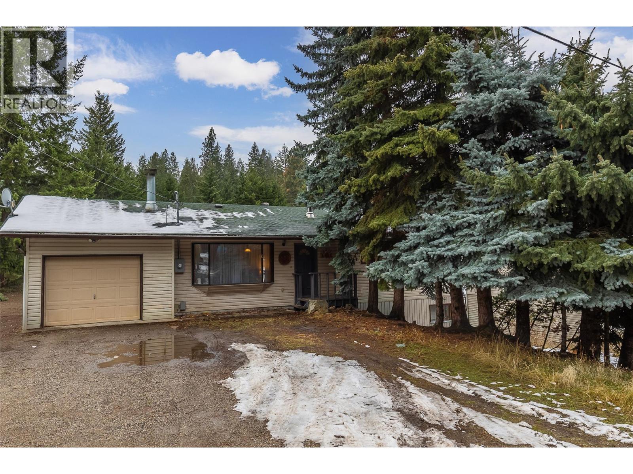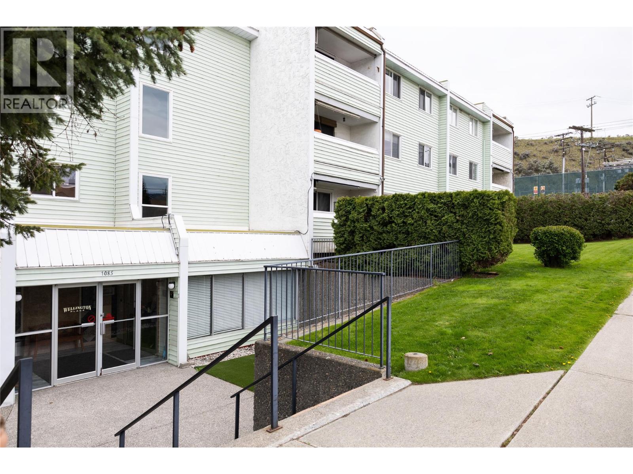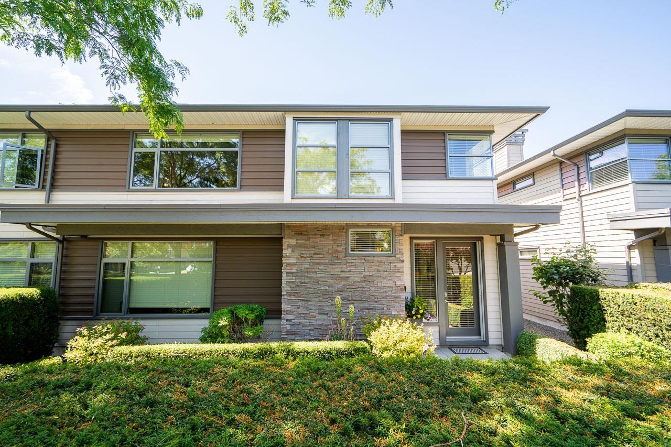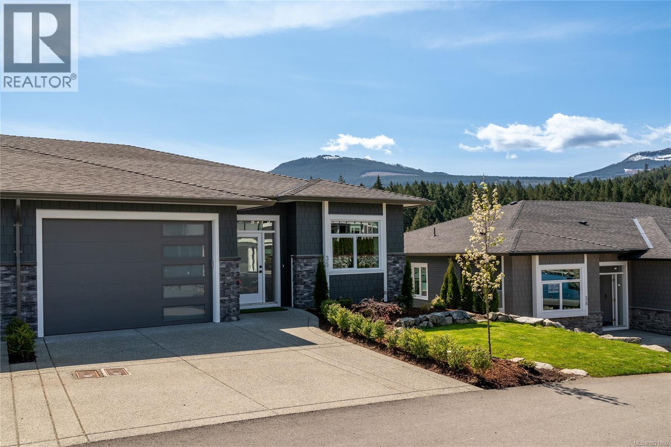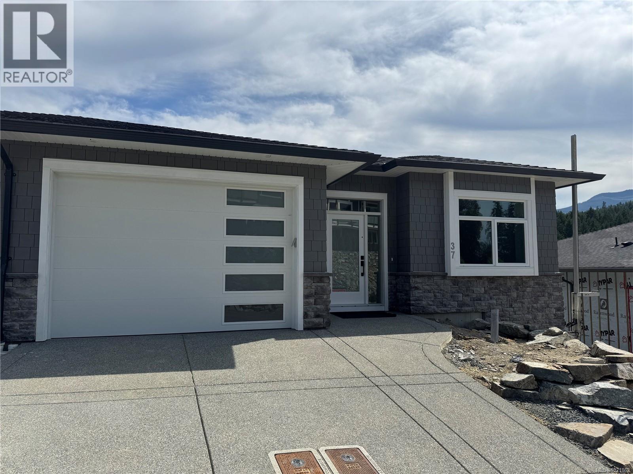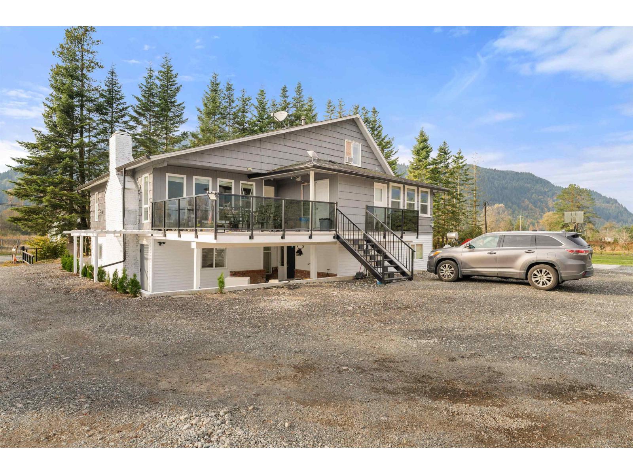54 444 Bruce Ave
Nanaimo, British Columbia
Spacious and well-located, this 3-bedroom, 1.5-bath townhome sits in the heart of the University District and offers a functional layout with excellent potential. The main level features a 2-piece bathroom, a generous kitchen with ample storage, plenty of counter space, and an eating bar, along with a dedicated dining area and a bright living room with large windows, a fireplace feature, and access to the backyard patio. Upstairs are three bedrooms, including a primary with its own private balcony, plus a full bathroom and conveniently located laundry with a brand-new washing machine. This well-managed, pet-friendly complex has no age restrictions and allows rentals and cats, making it a smart investment opportunity. Located in a quiet residential area yet just minutes from VIU, University Village shopping, schools, transit, parks, and recreation, this home is ideal for students, investors, or anyone looking to enter the market at an affordable price point. A covered parking stall and storage are also included. All data and measurements are approximate and should be verified if deemed important. (id:46156)
1018 Damelart Way
Central Saanich, British Columbia
FABULOUS BRENTWOOD FAMILY HOME! Everything you have been looking for in this generous 5 bedroom, 3 bathroom home. Showcasing a nicely updated kitchen opening onto the dining area, a large living room with feature fireplace, & a primary bedroom with ensuite. Downstairs you get a huge family room with cozy wood stove & plenty of additional room for the growing family. Bonus features include an energy efficient heat pump for year round comfort, a bay window in the kitchen for your herbs, a sunroom, & sundeck for seasonal entertaining or family BBQ's. The 8773 sqft yard has a mature hedge offering plenty of privacy for the kids, critters, & gardeners, plus the large garage has plenty of room for the hobbies, workshop or storage. All located in one of Brentwoods nicest neighbourhoods near schools, shopping, groceries, restaurants, coffee shops, bus routes, parks, beaches, marinas, Brentwood Bay Lodge and 20 mins to Uptown Victoria. (id:46156)
1246 Oxford Street
White Rock, British Columbia
Welcome to your dream coastal retreat! This stunning multi-level home offers 3,264 sq. ft. of beautifully designed living space, where sweeping 180-degree ocean views steal the show. Thoughtfully updated in 2018 and 2012, the home blends modern elegance with timeless charm. The gourmet kitchen features maple cabinetry, granite countertops, and premium stainless steel appliances. A bright solarium extends off the kitchen, creating the perfect space to dine while enjoying breathtaking views. Three expansive sundecks provide endless opportunities to take in the Gulf Islands, Semiahmoo Bay, and White Rock Pier. Nearly every room offers a front-row seat to unforgettable sunsets. With a double garage and ample parking, this coastal gem is just steps from the beach-a true paradise! PRICED BELOW TAX ASSESSED VALUE (id:46156)
53 34332 Maclure Road
Abbotsford, British Columbia
Welcome to this bright and well-maintained 2 bedroom, 1 bathroom upper-level townhome--a perfect opportunity for first-time home buyers. Located in a family-friendly community, this home offers an open layout, spacious bedrooms, and an affordable strata. Enjoy the peaceful setting with a short walk to the local playground, parks, and schools. Conveniently situated near shopping, transit, short drive to highway 1 & 7 and all essential amenities, this home provides comfort, value, and everyday convenience. A great step into homeownership in the heart of Abbotsford. Freshly painted, gas range, & work bench in the garage, makes this home move in ready!! Book your PRIVATE viewing TODAY!! (id:46156)
260 Rue Cheval Noir Unit# 1
Kamloops, British Columbia
Welcome to 1–260 Rue Cheval Noir in Fairway Homes—a premier gated community and bare land strata in Tobiano offering resort-style living just twenty minutes from Kamloops. This rancher-style, fully detached home blends elegance with thoughtful functionality and showcases breathtaking views of Kamloops Lake and the award-winning golf course. Residents enjoy exclusive use of exceptional amenities, including an outdoor pool, hot tub, and private lounge area—perfect for relaxing or entertaining. Inside, the contemporary open-concept design is highlighted by sleek, modern finishes: Quartz countertops, soft-close cabinetry, an oversized kitchen island, wine fridge, and upgraded lighting throughout. The stunning covered deck extends your living and entertaining space with picturesque views, outdoor heaters, phantom screens that can fully enclose the area, and a built-in BBQ for year-round enjoyment. The primary suite offers true luxury with a walk-in closet and a beautiful 5-piece ensuite featuring a soaker tub, glass shower, and modern tile work. The main level is complete with an additional bedroom that can double as a home office, convenient laundry, and access to the double garage for all your toys. The walk out daylight basement boasts 2 additional bedrooms, a full bathroom , rec/family room and an additional flex/media space. A truly exceptional opportunity to live, rest, and play in one of Tobiano’s most sought-after communities! (id:46156)
2651 Evergreen Drive
Penticton, British Columbia
Welcome to 2651 Evergreen drive a well maintained family home located on a very desirable street in Penticton. From the minute you pull into the driveway you will notice the attention to detail. This fantastic family home has been fully landscaped with an incredible amount of love and hard work. Once you walk through the door you will notice a spacious and bright foyer with a open concept floor plan. To the right you will find a spacious living room, open formal dining room. Around the corner it will lead you to the family room and into the kitchen. The spacious kitchen is a moms dream, you can watch your children play while you are prepping dinner. The kitchen slider overlooks the most amazing pool area—ideal for your private use or summer fun with family and friends. On the upper level you will find the perfect family layout with three bedrooms, one of which is a spacious primary suite with an updated 3-piece ensuite featuring quartz counters. The backyard is truly the Okanagan Dream featuring a 16' x 32' pool heated by both gas and solar. Don't forget about the conveyance of the double car garage. This space is perfect for a growing family or just parking your vehicles in the home. The list of recent updates is as follows: Vinyl fencing 200 ft (2024)Landscaping, conifers, perennials, Salt water pool conversion (2023), Pool pump (2025), Pool liner (2022), Gutters (2021), Windows (2016) with lifetime warranty, Flooring on main floor (2025), Base boards (2025), New interior paint (2025) Refinished garage (2025), Commercial washing machine (2024), Refrigerator (2025) and Remodeled front entrance and master bedroom closets (2025)..... This home is a must see to take in all it has to offer. (id:46156)
327 Evergreen Way
Vernon, British Columbia
Country living at its finest, where solitude, peace and the quiet serenity of nature are right at your doorstep. This level entry rancher with a full walkout basement offers a comfortable and private lifestyle with generous living space and thoughtful design.The main floor features three bedrooms, including a spacious primary bedroom complete with its own 2 pce ensuite. Both the dining area and the primary bedroom offer direct access to back yard and deck, perfect for relaxing outdoors, entertaining or simply enjoying the surrounding natural beauty. Downstairs, the walkout basement expands your living possibilities with a rec room, two additional bedrooms, and a third bathroom, making it ideal for guests, older children or extended family. The picture perfect quarter acre property is fully landscaped and includes a fire pit, garden space, 4 cherry trees, 2 plum trees, and plenty of room for kids or pets. Outdoor enthusiasts will appreciate being only minutes from the lake and unlimited recreation. Nearby destinations include La Casa Resort, Fintry Provincial Park and Protected Area, local waterfalls, the community boat launch and scenic hiking and biking trails. Conveniently located halfway between Kelowna and Vernon, this home showcases Okanagan living at its very best. (id:46156)
1085 12th Avenue Unit# 107
Kamloops, British Columbia
Rare opportunity for a home in building located in South Kamloops with indoor pool, underground parking and elevator. This 2 bedroom / 1 bathroom apartment with north facing view is available for quick possession and easy to show. Close to hospital, high school and elementary school. All meas are approx, buyer to confirm if important. (id:46156)
9 2603 162 Street
Surrey, British Columbia
Wow! Stunning End-Unit Duplex Townhome in Vinterra! This beautifully updated 3,879 sq ft home features 3 spacious bedrooms + den and 3.5 baths, with over $50K in recent upgrades including new flooring, custom shelving, fresh paint, and more! The bright, open-concept main floor boasts a vaulted living room with statement fireplace, gourmet Jenn-Air kitchen with quartz counters, formal dining room, and a cozy den/home office with its own fireplace. Step out to your private southwest-facing patio complete with built-in outdoor kitchen-perfect for summer entertaining! Upstairs you'll find two oversized primary bedrooms, each with its own ensuite, plus convenient upper laundry. The basement is an entertainer's dream with a full bar, media room, rec space, guest bedroom, and bath. Double garage plus street parking right out front. Prime Grandview location-walk to shops, dining, gyms, parks, and Sunnyside/Grandview/Southridge Schools. A rare find! (id:46156)
36 626 Farrell Rd
Ladysmith, British Columbia
Beautiful mountain and great sunlight from the top of the hill for this luxury townhome. Main level entry with walk our lower level is ideal for complete one level no stair living, but still the option of a wonderful lower-level space for family or guests. High end finishes, quartz counters, hardwood floors, heat pump, Hot water on demand and top-notch cabinetry. You’ll love the high ceilings and big windows to take in the lovely views. You’re less than 10 minutes to two golf courses, airport, ocean front park or marinas. Nice are for walking or biking plus easy access to back country if desired. No other developments offer all this in one area. You’ll love living here!! (id:46156)
37 626 Farrell Rd
Ladysmith, British Columbia
Beautiful mountain and great sunlight from the top of the hill for this luxury townhome. Main level entry with walk our lower level is ideal for complete one level no stair living, but still the option of a wonderful lower-level space for family or guests. High end finishes, quartz counters, hardwood floors, heat pump, Hot water on demand and top-notch cabinetry. You’ll love the high ceilings and big windows to take in the lovely views. You’re less than 10 minutes to two golf courses, airport, ocean front park or marinas. Nice are for walking or biking plus easy access to back country if desired. No other developments offer all this in one area. You’ll love living here!! (id:46156)
11186 Farms Road
Mission, British Columbia
21 Acres! This 3438 sqft renovated 7 bedroom, 6-bathroom farmhouse is situated in an amazing neighborhood. The bottom floor can easily be converted into 3 bedroom, 2 bathroom suite or 2 suites (unauth). Approx 18.5 Acre planted with blueberries. Including 10 acres of well-established Duke blueberries planted in approx 2010 and an additional 8.5 acres of Elliot blueberries from 2017, this property is a horticultural gem, ideal for both farming enthusiasts and investors. Farm, lease the berries or convert to your needs! The backdrop of majestic mountains adds to the charm, creating a stunning landscape that's perfect for those seeking a picturesque retreat. An abundance of fruit trees. Room for your shop or trucks! Easy access to HWY 7 and city of Mission. RENTAL POTENTIAL! Buyer to verify. (id:46156)


