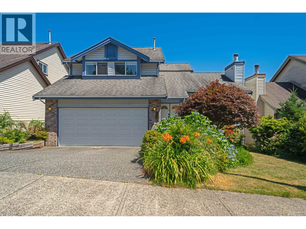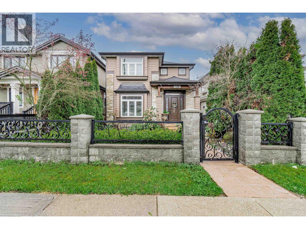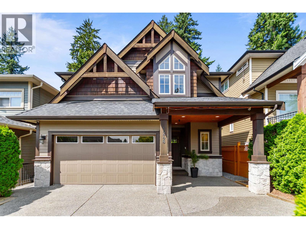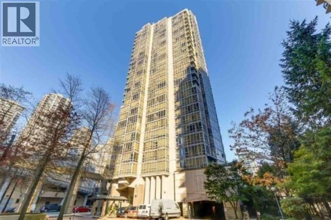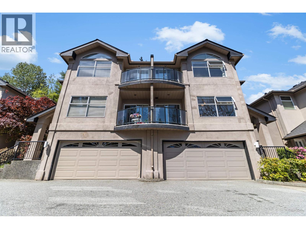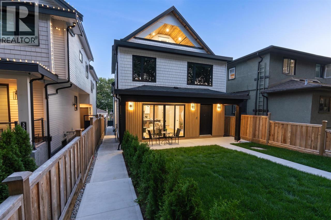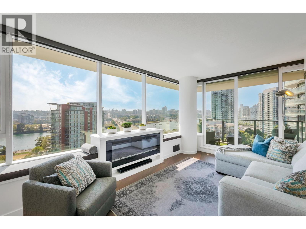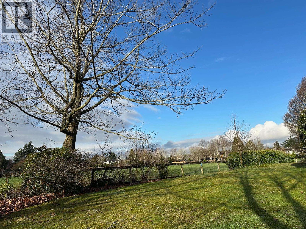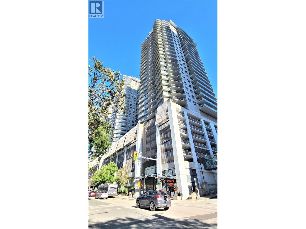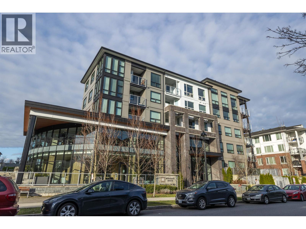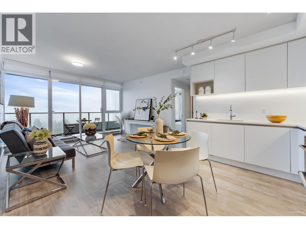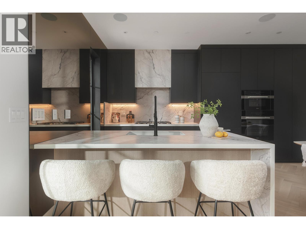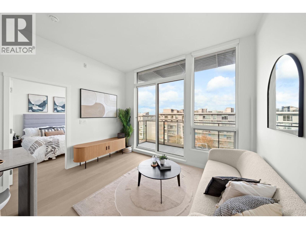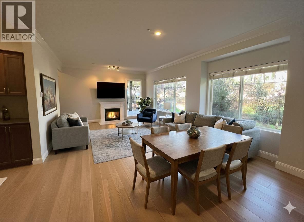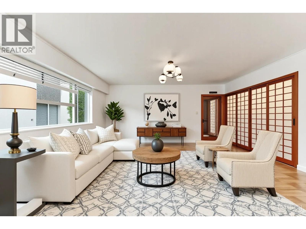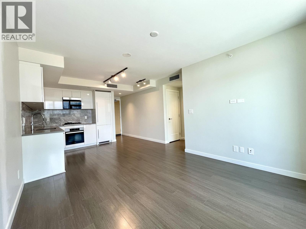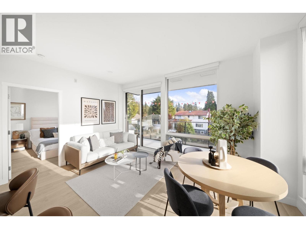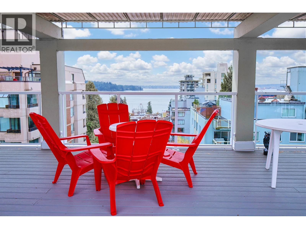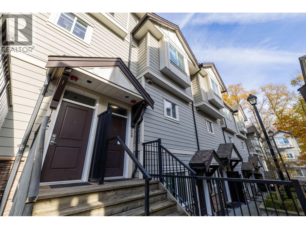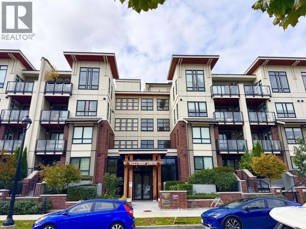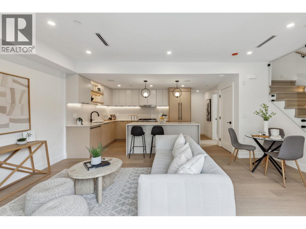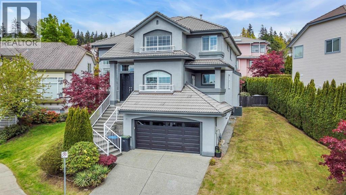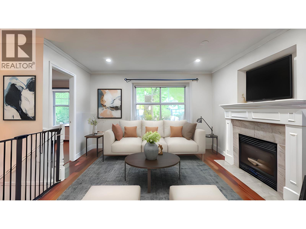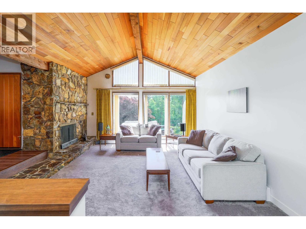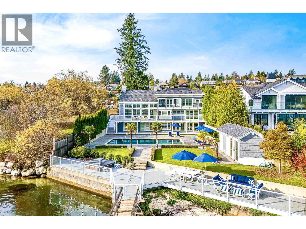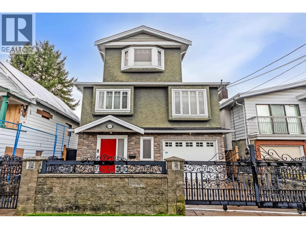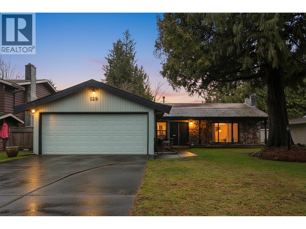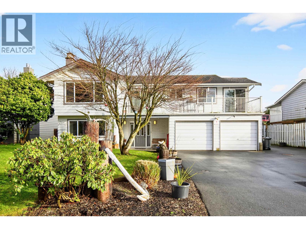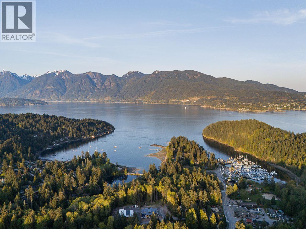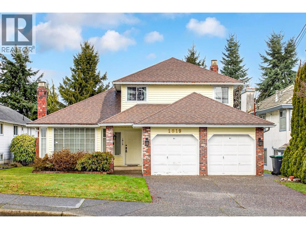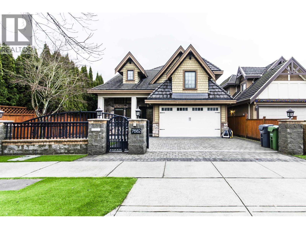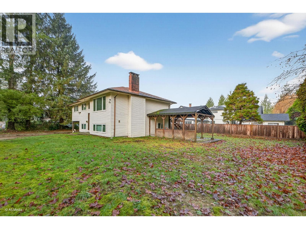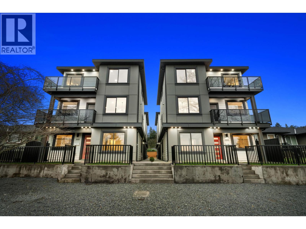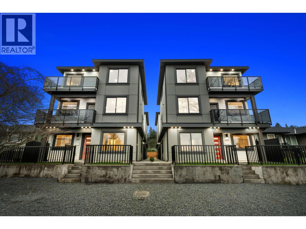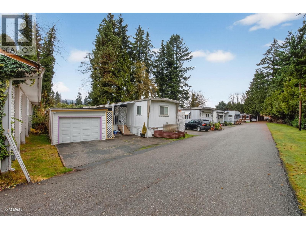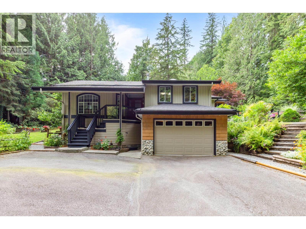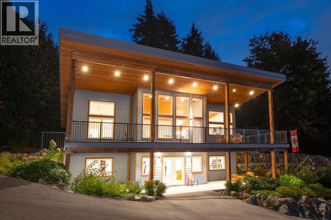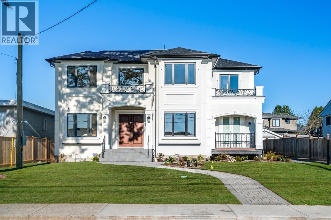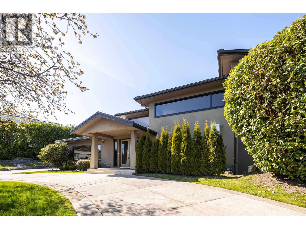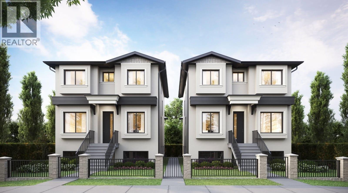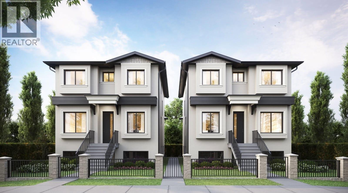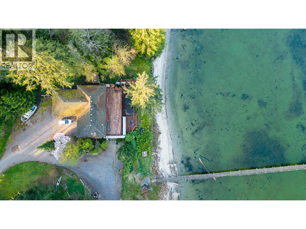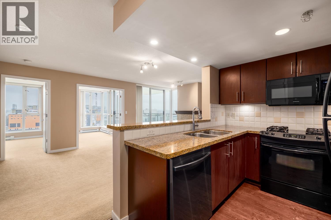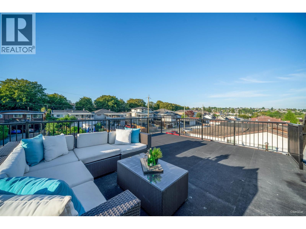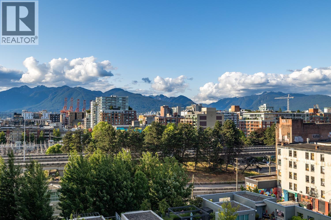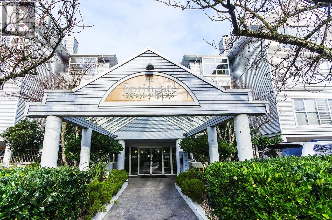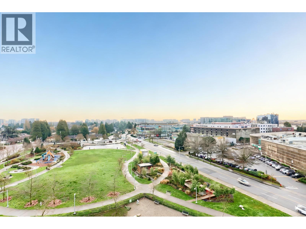1295 Daimler Street
Coquitlam, British Columbia
The well kept house in family-oriented Canyon Spring community boasts with 2,580 sqft comfortable and quiet living space. Updated kitchen with quartz countertops. Hardwood/laminated flooring. The master bedroom with a high ceiling and renovated bathroom making an attractive impression. Bay windows in another two bedrooms. A large rec room and 4th bedroom for family leisure and WFH option. It also easily convert into a one-bedroom suite with a separate entrance. Bonus a 500 sqft crawl space for storage. Newer high-efficiency furnace. The backyard surrounding flowers and mature trees is a tranquil retreat. Located just a 10-15 mins walking to Coquitlam Centre shopping mall, top schools (Walton Elem, Pinetree Sec, Douglas College), SkyTrain station, Lafarge lake and town park, Rec Centre. (id:46156)
136 E 59th Avenue
Vancouver, British Columbia
Welcome to this stunning home located in a prime location west of Main, perfectly situated in one of the city's most sought after locations. Located near Marine Gateway, schools, and Langara College, transportation, Canada Line and Langara Golf Course. Excelent kept house with 7 bedrooms & 6 bathrooms. The family will appreciate the convenience of being west of Main Street in a vibrant neighborhood. Enjoy stunning southern views from the spacious rear deck, perfect for relaxation or entertaining. With a bonus rental suite for extra income or a mortgage helper. (id:46156)
1248 Ravensdale Street
Coquitlam, British Columbia
SPECTACULAR RAVEN'S RIDGE HOME with unique, quiet, sunny, private west facing backyard. 6 bdrm and 5 bath executive home with a full sized deck in the backayrd to take full advantage of the creekside greenbelt and with the turf in the front yard which makes it convenient for the owner. Vaulted ceiling and elegant crown moulding and mill work throughout, extensive use of timbers, stone work, and hardy board on the exterior. Open concept chef's kitchen, engineered hardwood floors, ceramic tile, granite countertops, stainless steel appliances, On-Demand hot water system, A/C, wet bar and an awning in the backyard. Upstairs features 4 bdrm with all ensuite bathrooms. Downstairs features a wet bar area, a storage and a separate 1bdrm LEGAL suite. Open house : Jan 18(Sun) 2-4 pm (id:46156)
2506 930 Cambie Street
Vancouver, British Columbia
Pacific Place Landmark II. 25th floor. Great investment opportunity, or move into the heart of Yaletown. Breathtaking 270 degree views of Burrard Inlet, mountains, and the City. Corner NE Facing unit. Spacious 2 Bed Plus 2 baths, comes with a pantry/storage area off kitchen. Excellent amenities which include indoor pool, hot tub, gym, meeting room and visitor parking. Short walk to everything, seawall, shops/restaurants, entertainment, etc. Catchment schools: Crosstown Elementary & King George Secondary. 1 parking spot next to elevator. Built by award winning Concord Pacific. (id:46156)
4 2951 Panorama Drive
Coquitlam, British Columbia
Renovated duplex style townhouse in Westwood Plateau. The best location in the complex. Main floor with large open layout, high quality laminate floor all through. Enjoy the south exposure and sunlight in kitchen, living area. Upstairs 3 bedrooms and 2 full bathrooms. The updated master bathroom is your love with a beautiful panoramic mountain view. Basement spacious space ideal for recreation, gym, or guest room. Private backyard with fence. AC, central vacuum. Washer/dryer combo (4 yrs) and Hot water tank (6 yrs). New App control garage door. Recently replacement works by strata, ie. roof and gutter, balcony flashing and garage door painting. Good school catchment, walking to Elem and Mid school. 5 mins drive to Coquitlam Center mall, town Centre park, golf courses, Skytrain station (id:46156)
2 3576 E Pender Street
Vancouver, British Columbia
The Pender Vista Collection presents a brand new front half duplex offering 4 bedrooms and 4 bathrooms across approximately 1,700 sq.ft. on a rare 33 x 155 lot with a spacious front yard and panoramic city and mountain views. This thoughtfully designed home features engineered hardwood flooring, custom millwork, designer lighting, and smart home technology. The chef´s kitchen is equipped with waterfall quartz countertops, Fisher and Paykel appliances, gas cooking, and ample storage. Spa-inspired bathrooms with full-height tile, air conditioning, and on-demand hot water provide modern comfort. A top-floor balcony offers the perfect place to relax and enjoy the views. Ideally located steps to parks, cafes, shops, transit, Highway 1, Brentwood Town Centre, and Downtown Vancouver. OPEN HOUSE SATURDAY/SUNDAY 1-4PM (id:46156)
1509 68 Smithe Street
Vancouver, British Columbia
ALL furniture, built-ins, & Tesla included with home! This luxurious 2 Bed + Den (with storage room) features an open floorplan w/elegant finishes, floor-to-ceiling windows, & a striking custom fireplace feature & tons of custom built-ins. The sleek kitchen is equipped with premium appliances & polished quartz countertops, while the den offers the perfect space for a home office or retreat. Residents enjoy world-class amenities including the iconic glass-bottom pool, hot tub, fitness centre, sky garden, & 24-hour concierge. Just steps from Yaletown's finest dining, Marina, the seawall, & downtown's vibrant lifestyle. Incls 2 parking & storage. This rare opportunity INCLUDES a Tesla, & ALL furnishings like Murphy bed, TV, wine fridge, Sonos system & more, making this truly move in ready! (id:46156)
204 6655 Lynas Lane
Richmond, British Columbia
Corner spacious 749 square ft one bedroom unit at Braeside. Airy and bright corner unit with southern exposure overlooking greenery. Semi ensuite bath, walk in closet, large den for office /storage. Across form Thompson Community center-parks, gym, playground, skate park, field, basket ball court, pickleball. Steps away to Blair Elementary and Burnett Secondary. Enjoy biking and walking on Greenway trails, groceries at NO 2 & Blundell and Terra Nova village. Ready for your renovation with your own design. Come with 1 parking. Shared laundry. (id:46156)
3309 892 Carnarvon Street
New Westminster, British Columbia
SUB-PENTHOUSE at Plaza 88 Azure II, Central location & beautiful city and river view! Conveniently located in Down Town New Westminster, the Riverside neighborhood with skytrain, restaurants, shopping, coffee shops, cinemas, Quay Public Market and Douglas College are just downstairs. Functional 2 bed 2 bath with granite countertops, gourmet kitchen and stainless steel appliances. You can enjoy the city and water views from your good size balcony. Do not miss this fantastic opportunity! (id:46156)
402 9233 Odlin Road
Richmond, British Columbia
Welcome to Polygon's Berkeley House. Original Owner! This fabulous well layout 2 bedroom, 2 bath plus a den can be a home office or third bedroom. Features include 9 feet high ceiling, and central AC system. Open concept Chef's kitchen with large island, Bosch appliances, 5- burner gas range, full size fridge. Master bedroom can fit a king size bed with double sink ensuite bathroom. Balcony is facing a quiet greenery courtyard. Over 5,000 SF clubhouse including a fitness & yoga studio, social lounge, and meeting rooms. Convenient location, five minutes walk to Walmart, restaurants, shops, banks, public transit, and parks. BONUS! TWO PARKING STALLS and one locker. Do not miss it, call for viewing! OPEN HOUSE Jan 17 & 18 from 2 to 4pm. (id:46156)
1402 525 Foster Avenue
Coquitlam, British Columbia
Soaring above West Coquitlam, this 2 bed 2 bath residence at Lougheed Heights II by Bosa offers breathtaking views and a refined modern lifestyle. Thoughtfully designed with sleek interiors and quality finishings the home seamlessly blends style and comfort. Step outside to the expansive wrap-around deck and take in sweeping panoramic scenery. Residents enjoy resort-style amenities and outstanding convenience with direct access to the Evergreen SkyTrain line providing effortless connections to downtown Vancouver and Coquitlam City Centre. Set on a quiet, tree-lined street close to local shops and dining this vibrant and well-connected community is ideal for both entertaining and everyday living. Comes with 2 SIDE BY SIDE parking & 1 storage locker. *O/H Jan 17(SAT), 18(SUN) 2-4PM* (id:46156)
2 240 E 37th Avenue
Vancouver, British Columbia
Experience a spectacular duplex by Mirani Homes, community-oriented builders who truly care. Steps from Queen Elizabeth Park, this luxurious south-facing back unit offers 3 bedrooms and 3.5 baths with open-concept living, a large dining area ideal for family gatherings, herringbone floors, bronzed mirrors that amplify natural light, and inspired craftsmanship. The second-floor primary bedroom features a walk-in closet and a spa-worthy ensuite with double sinks. All washrooms showcase custom-tiled finishes. The chef´s kitchen includes Miele appliances, premium countertops & custom cabinetry, plus a lime-wash powder room. Enjoy radiant heating, heat pump A/C, fireplace, crawl space, epoxy-finished garage & an indoor-outdoor flow to the sunny south-facing yard. (id:46156)
605 5212 Cambie Street
Vancouver, British Columbia
Penthouse with amazing city and mountain view at Lina! This is the last brand new, move-in ready concrete building located in Vancouver's popular Cambie Corridor. This 2bed+2bath+Private Rooftop Terrace home offers 9'6 ultra high ceiling, drawing in the postcard views of Oakridge Mall and mountain view from extra large windows. Air conditioning for year-round comfort. Private, gated rooftop terrace with Pwr outlet, Water, and Gas bib to enjoy BBQ and one of the Best Views Vancouver has to offer. 2 side by side parkings included. OPEN HOUSE Sat & Sun (Jan 17/18) 2-4pm (id:46156)
215 22150 Dewdney Trunk Road
Maple Ridge, British Columbia
Falcon Manor´s best corner unit. This extra-large 2 bedroom, 2 full bathroom home offers over 1,130 square ft of bright, open living on the quiet inner courtyard with northwest exposure. Features include 9´ ceilings, stainless steel appliances, granite countertops, and a true kitchen island you can actually use. Enjoy year-round BBQs on the oversized covered balcony. Spacious primary bedroom with walk-in closet and spa-inspired ensuite. Includes 1 secure underground parking stall plus a rare oversized storage locker directly behind the stall (approx. 8´ x 4´ x 8´ high). Only 58 units in this well-run complex. Ready for immediate possession. Walk to Haney Place Mall, Leisure Centre, parks, cafés, and more. Exceptional value for size, layout, and layout, and location. (id:46156)
106 1879 Barclay Street
Vancouver, British Columbia
LOCATION, LOCATION, LOCATION. Welcome to junior 1 bdrm at RALSTON COURT in West End. Located on the 2nd floor of a tree-lined street in West of Denman neighborhood. This nicely updated suite has open layout and screen partition to convert the original studio design to a Junior 1 bdrm. featuring quartz countertop, stainless steel appliances, original hardwood flooring and freshly painted. Situated just one block from world famous Stanley Park & Lost Lagoon & a short stroll to English Bay & the coffee shops of Denman St. 35% down payment required. No rentals. Pets subject to permission/restriction. 19+, Max 2 occupancy. Call today! (id:46156)
606 3699 Sexsmith Drive
Richmond, British Columbia
Fiorella by Polygon. Welcome to this practical 2 bedroom 1 bathroom unit located in the heart of Richmond. Featuring air conditioning, designer cabinetry & vanities, Miele appliances & laminate flooring. Enjoy luxurious amenities at the Clubhouse including fitness centre, full gymnasium, ballet room and rooftop garden and clubhouse. Being right at Capstan Village, you are steps away from the new Capstan Station, or a short walk to Aberdeen Skytrain Station, Yaohan Centre, Union Square for all your grocery and food cravings. Don't miss this one out! Open house Jan 17, Sat, 2-4pm (id:46156)
305 5212 Cambie Street
Vancouver, British Columbia
This QUIET, SOUTH - EAST facing sun-drenched CORNER home over-looking single detached houses in the quiet back lane offers the most functional floor plan everyone is looking for : 3 Bed / 2 Bath / Flex Room. Extra large floor-to-ceiling windows draws in tons of natural sunlight from every corner (all windows are sunny exposure). Both bathrooms are fully tiled for easy maintenance and luxurious feel, plus air conditioning for year-round comfort. 2 Side by Side parkings included. Lina on Cambie is the last brand new, move-in ready LEED GOLD CERTIFIED concrete building located in Vancouver's popular and vibrant Cambie Corridor, only 5 mins walking distance to QE Park and 5 mins drive to the famous Hillcrest Community Centre! OPEN HOUSE Sat & Sun (Jan 17/18) 2-4pm (id:46156)
502 1750 Esquimalt Avenue
West Vancouver, British Columbia
This top-floor spacious 1 bedroom home offers the perfect blend of comfort and convenience. Just steps away from the waterfront, you´ll enjoy scenic strolls along the seawall and easy access to all the shops, cafés, and amenities. Inside, you´ll find a bright and generously sized layout, featuring a newer kitchen with quartz countertops, laminate flooring, and new rough-in for in-suite laundry-a rare and valuable upgrade. This well-maintained building includes hot water, heating, and internet in your maintenance fees, offering effortless, all-inclusive living. With its central location and proximity to all levels of schools, this home is ideal for downsizers, first-time buyers, or a small family seeking an easy, walkable lifestyle close to everything. Motivated Seller. (id:46156)
229 3888 Norfolk Street
Burnaby, British Columbia
Discover Parkside Greene, situated in one of Burnaby´s most convenient and well-connected neighbourhoods. This bright 2 bed, 2 bath with 1 parking & storage home offers 1,028 square ft of comfortable living, tucked away on a quiet cul-de-sac that blends city convenience with calm suburban charm. Enjoy open-concept living and spacious bedrooms. Step outside to lush greenery, walking trails, and Broadview Park. A dog-friendly community in the perfect location. All minutes to Brentwood, Metrotown, schools, and Hwy 1. (id:46156)
221 4033 May Drive
Richmond, British Columbia
SPARK" - Welcome to this quiet and bright 2 bedroom 2 bathroom unit in the heart of Richmond! Located on the 2nd floor with a functional layout and a spacious covered balcony, perfect for relaxing or entertaining. Features include air conditioning with heat pump, Bosch appliances, gas stove, quartz countertops, and engineered hardwood flooring throughout. One parking included. Walking distance to Walmart, Aberdeen Centre, SkyTrain, and other amenities. Easy access to HWY 91 & 99. School catchment: Tomsett Elementary & MacNeill Secondary. Ideal for first-time buyers or investors. open house Jan 17 Sat 2:30-4:30 pm (id:46156)
3383 Victoria Drive
Vancouver, British Columbia
OPEN HOUSE THIS SAT JAN 17TH, 1-4PM. A rare blend of elegance and comfort, this 4 b/r ,4 bath home is steps from Trout Lake and is built to the highest standards.Main floor offers a chefs kitchen equipped with Italian Bertazzoni appliances, solid wood cabinetry, large island, quartz countertops/backsplash and ample space for dining & relaxing. This floor also consists of a huge, private garden oasis with wrap around bench seating and Guest room with full bath . Next level includes 2 bedrooms, 2 baths and conveniently located laundry. Here´s what one recent buyer had to say about their experience:; Top floor offers a lovely primary with en-suite, built-ins and walk in closet. Bonus! Private deck to enjoy N/S Mtn views!Highlights include custom built in closets, EV ready covered parking, h/w floors, A/C and 2-5-10 Home Warranty. All within walking distance to schools, community centre and vibrant Commercial Drive. This is more than a home-it´s a lifestyle! OPEN HOUSE THIS SUNDAY JAN 11TH, 2-4PM. (id:46156)
10 Cedarwood Court
Port Moody, British Columbia
Heritage Woods in Port Moody - Gorgeous 3 level home with over $150K renovations in 2015. Grand foyer, two storey high ceiling open staircase, dramatic details, formal living and dining and den with private terrace, large gourmet kitchen with s/s appliances, granite counters and cozy family room. Upper level offer 4 bedroom include over size master with luxury ensuite and walk in closet. Lower level fully finished with rec room, nanny's suite and flex room. Large backyard with superb street appeal. Located in a cul-de-sac among other beautiful homes (id:46156)
1553 Burrill Avenue
North Vancouver, British Columbia
Charming Two-Story Home in Lynn Valley. This spacious and versatile home nestled in a quiet cul-de-sac in sought-after Lynn Valley! Offering nearly 2,300 sqft. of living space on a 5,445 sqft. lot, this well-maintained home combines lifestyle, convenience & income potential. With 6 bedrooms & 3 bathrooms, the layout is perfect for families of all sizes. Flexible floor plan includes a legal above-ground suite with the option of two or three bedrooms, ideal for mortgage helper or in-law suite. Main home boasts bright, open living areas, a large kitchen, and functional design throughout. Additional features include a double garage with storage and a flat, fenced yard perfect for kids or pets. Just minutes from Lynn Canyon Park, Lynn Valley Centre & top-rated schools. Don´t miss this one!!! (id:46156)
27573 Sayers Crescent
Maple Ridge, British Columbia
Welcome to this beautifully renovated 3 level split home on a private 2 acre lot. It has been tastefully updated while managing to keep the classic features like the stone fireplace, vaulted cedar ceilings, walnut accents and to tie it all together an impressive modern kitchen, all new bathrooms (3 full), flooring & paint. The kitchen features an abundance of new cabinets, Bosch appliances and is open to the dining room and family room. 5 bedrooms in total including a primary suite boasting a balcony overlooking the private yard, a built-in wardrobe and dresser and an amazing ensuite. Both baths upstairs have exquisite tile work and finishings and feature high end Kohler smart toilets/bidets. BONUS is CITY WATER, a media room on the lower floor along with a large crawlspace for storage. (id:46156)
614 Lowry Lane
North Vancouver, British Columbia
An Iconic Waterfront Estate in Deep Cove. Set along one of Deep Cove´s most coveted level waterfront streets, 614 Lowry Lane is a refined coastal estate offering timeless architecture, resort-style living, and exceptional privacy. Encompassing approximately 6,153 sq. ft. over three levels, this Hamptons-inspired residence is defined by vaulted ceilings, wide-plank hardwood floors, and walls of windows framing serene ocean and mountain views. A grand stone fireplace anchors the main living area, while the kitchen features custom cabinetry, a generous centre island, and elegant detailing. The primary suite is a tranquil retreat with vaulted ceilings, fireplace, and spa-like ensuite. Outdoors, rare level waterfront grounds showcase a stunning oceanside pool and entertaining space. (id:46156)
6167 Commercial Street
Vancouver, British Columbia
Beautifully 3-storey home in the sought after Killarney neighbourhood on a 33´ x 96.9´ lot with a private backyard. Located on a quiet, family-friendly street close to schools, grocery shopping, and Kensington Community Centre. The bright main floor features an open living area with a stylish bar, perfect for entertaining, a private kitchen with backyard access, and two spacious bedrooms. Upstairs offers a private primary retreat with ensuite and a patio that can be converted into a sunroom, showcasing mountain views. The lower level includes a self-contained 1-bedroom suite with private entrance, ideal for rental income or extended family. OPEN HOUSE Sun (Jan 18) at 1-3pm! (id:46156)
129 53 Street
Delta, British Columbia
Welcome to Pebble Hill - one of Tsawwassen's most established and family-friendly neighbourhoods. This well-located "rancher" home offers 3 bedrooms and 2 bathrooms and sits on a quiet street within easy walking distance to Pebble Hill Traditional elementary and nearby parks. Enjoy a private backyard ideal for kids, pets, and outdoor entertaining, plus a detached shed with electrical, perfect for a workshop, studio, or extra storage. A large garage with additional storage space adds outstanding functionality and future flexibility. This is an excellent opportunity for families, downsizers, or anyone looking to move into a premium Tsawwassen location and add value over time. A solid home in a neighbourhood known for long-term ownership, community feel, and outdoor lifestyle. (id:46156)
11570 196b Street
Pitt Meadows, British Columbia
Located in quiet neighbourhood in popular Wildwood Park! So much room for a growing family & a mortgage helper or room for Mom & Dad! Situated on a large 7200sq.ft lot, a 3048sq.ft home offers 6 bedrooms, 4 baths, 2 fireplaces, many improvements in recent years, main kitchen w/white cabinets, quartz counters, S/S appliances, B/I nook, down kitchen updated in 2024 , new fridge, newer 4pce. bath down, updated main & ensuite baths upstairs. Enjoy the large private covered deck with natural gas BBQ hook up. Double garage with 220v, updated doors. Roof approx. 13 years old, Furnace & A.C appr. 10 years old. RV parking. Easy walking distance to Bonson Park, sports park & ice rinks, secondary & elementary schools. Close to Osprey Village & Pitt Meadows Regional Park. Walk to WC Express! (id:46156)
885 Rivendell Drive
Bowen Island, British Columbia
Perched at the very top of Cates Hill, this brand-new two-level home is thoughtfully designed to maximize breathtaking panoramic views of the mountains and ocean. Featuring 3 bedrooms and 3 bathrooms, the intelligently planned layout places all entertaining areas, decks, and bedrooms to take full advantage of the spectacular scenery. The open-concept main floor flows seamlessly from the kitchen and dining area onto a spacious, entertainment-sized deck-perfect for gatherings or quiet evenings enjoying the view. Also offering a large home office also designed to enjoy the views. The lower level offers 3 bedrooms and 2 bathrooms, including a generous primary suite with a spa-like ensuite featuring dual sinks, a large walk-in shower, and a well-sized walk-in closet. Enjoy a very low-maintenance yard-ideal for first-time buyers or those looking to downsize. Additional highlights include a large storage room and parking for 4-5 vehicles. (id:46156)
1819 Foster Avenue
Coquitlam, British Columbia
Lovely family home, cherished by its original owners, offering beautiful mountain views. On a glorious 7315 SQ FT LOT. The open kitchen flows seamlessly into a bright bay window eating area. Spacious formal living & dining rooms. A sunken family room adds character & comfort, with direct access to a generous 21x16 covered deck; ideal for year round enjoyment. The third floor features three sizeable bedrooms, enhanced by two skylights that flood the space with natural light. The spacious primary bedroom includes a walk in closet & a private ensuite with a separate shower and relaxing soaker tub. The basement offers abundant unfinished space, providing endless potential for future development. An extra large garage for all your toys.OPEN HOUSE SAT JAN 17, 1:30-3:30 (id:46156)
7682 Armstrong Street
Richmond, British Columbia
This well kept one owner home, nestled on a quiet corner of a cul-de-sac, is just minutes from shopping malls ( Garden City Road and Blundell Road). It boasts a spacious living and dining area with 11-foot ceiling, an electric fireplace, and a stunning modern chandelier. Whole house is radiant floor heated. The gourmet kitchen features stainless steel appliances and granite countertop, and there's a mortgage helper suite on the main floor. The upper level offers well-appointed bedrooms for comfort and privacy. Additional highlights include air conditioning, a smart home system, and an attached two-car garage with durable polyaspartic floor coating. Low maintenance artificial turf and large covered patio in the backyard is perfect for entertaining year round. (id:46156)
22939 128 Avenue
Maple Ridge, British Columbia
Perfect opportunity for builders, investors, or end users! Situated on a generous 9,280 sq.ft. corner lot with city water and sewer, this character-filled home offers endless potential. Featuring 5 bedrooms, 2 bathrooms, and 2 kitchens, the home has been extensively renovated with new kitchens, updated bathrooms, new flooring, and is move-in ready, with quick possession available. The fully updated basement provides excellent options for rental income, guest accommodation, or extended family living. Centrally located near Golden Ears Park, Yennadon Elementary, Alouette River, and city amenities. Minutes to the Abernathy Connector with easy access to Golden Ears & Pitt Meadows Bridges. Don´t miss this rare opportunity! (id:46156)
1 3881 Hurst Street
Burnaby, British Columbia
Welcome to this exceptional brand-new private DETACHED home in the heart of the highly sought-after Metrotown area-offering true independence not found in attached multiplex residences. This thoughtfully designed 3-level home features 2,226 sq. ft. of bright, open-concept living with modern elegance throughout. Highlights include central air conditioning, striking electric fireplace, EV Charger and much more. The home offers 5 spacious bedrooms, a gourmet kitchen with gas range, and expansive living areas ideal for entertaining. A fully finished LEGAL 2-bedroom lower-level suite provides flexibility for extended family or mortgage helper. Walking distance to Central Park, and minutes to Metrotown, BCIT, Transit,and Schools. 2-5-10 Home Warranty. OPEN HOUSE: OPEN HOUSE: Sun Jan 18 from 2-4PM. (id:46156)
2 3881 Hurst Street
Burnaby, British Columbia
Welcome to this exceptional brand-new private DETACHED home in the heart of the highly sought-after Metrotown area-offering true independence not found in attached multiplex residences. This thoughtfully designed 3-level home features 2,226 sq. ft. of bright, open-concept living with modern elegance throughout. Highlights include central air conditioning, striking electric fireplace, EV Charger and much more. The home offers 5 spacious bedrooms, a gourmet kitchen with gas range, and expansive living areas ideal for entertaining. A fully finished LEGAL 2-bedroom lower-level suite provides flexibility for extended family or mortgage helper. Walking distance to Central Park, and minutes to Metrotown, BCIT, Transit,and Schools. 2-5-10 Home Warranty. OPEN HOUSE: Sun Jan 18 from 2-4PM. (id:46156)
52 4200 Dewdney Trunk Road
Coquitlam, British Columbia
"HIDEAWAY PARK"! LOVELY 2-BED/2-BATH + DEN/ 922 SF. Home is well-kept, functionally renovated over time with all the necessities of a single home. Centrally located, short walk to popular Newport Village, recreation center, library, West Coast Express train, Coquitlam Centre Mall, IOCO Skytrain. Newer Hot water tank, S & S appliances, Newer windows & screen, and laminate flooring throughout. Detached garage , workshop/storage. Big Covered sundeck 21'x8'. "Hideway Park" is very private & peaceful, backed by a greenbelt behind. Adult-oriented 55+, pets & rentals allowed with restrictions. Pad Rental $625.00/mo (id:46156)
11193 284 Street
Maple Ridge, British Columbia
Country charm at its finest! This picturesque 1-acre property features a beautifully maintained 3 bed, 3 bath rancher offering over 1,900 square ft of spacious one-level living. The home is immaculate inside and out with numerous updates including the roof, appliances and more. Enjoy a stunning natural setting with mature landscaping, lush gardens, and space to grow your own vegetables. The double garage adds practicality, and the property is serviced by a shallow well and septic system. Whether you're looking to downsize in style or settle into peaceful rural living, this gem offers comfort, privacy, and pride of ownership throughout. Call your Realtor for a private viewing today! (id:46156)
3642 Bedwell Bay Road
Belcarra, British Columbia
SPECTACULAR BEDWELL BAY VIEWS FROM THIS GORGEOUS, WEST COAST INSPIRED HOME!! Enjoy unobstructed sunset views over the Bay from your covered deck! The main floor boasts oak hardwood flooring, an incredible vaulted ceiling and oversized windows to maximize the view and bring in an abundance of natural light. Open concept plan offers large Great Room and Chef's Kitchen with an entertaining island, quartz counters, custom cabinetry, Stainless Steel appliances and walk-in pantry. Primary Bedroom is on the main with amazing views and a lovely ensuite! Lower level offers 2 bedrooms, huge Rec Room, a wet bar, two storage rooms and it's easy to suite! French doors from this walkout basement lead to covered patio & great views! Private half acre lot is beautifully landscaped! Includes a dock share! (id:46156)
6173 Aubrey Street
Burnaby, British Columbia
Experience luxury living on a peaceful street with this stunning home! The high-end kitchen is a chef´s dream, perfect for creating memorable meals. The property features a spacious family room and a separate living room, ideal for cozy gatherings or entertaining guests. Enjoy movie nights in the dedicated theatre room or unwind with friends in the stylish bar area. Upstairs, you´ll find four generously sized bedrooms, each with its own private ensuite bathroom, offering ultimate comfort and privacy. Conveniently located near Brentwood Mall, multiple golf courses, Simon Fraser University, and the Skytrain, this home makes daily living a breeze. Plus, it´s a fantastic investment opportunity with a 2-bedroom laneway house and a 2-bedroom suite that can generate additional rental income. (id:46156)
1109 Hillside Road
West Vancouver, British Columbia
Open house Sunday Jan.18, 2-4PM.This Quality Elegant home is one of the kind! South Facing, over 1/2 acre Level-Lot with circular driveway. Enjoy the sweeping views from the living/dining rooms & kitchen in grand Upper level. Step out from Family room to enjoy the Saline outdoor pool. Jacuzzi with waterfall. BBQ area with outdoor dining area. Quality Snaidero kitchen cabinets. Top of the Line Appliances. Functional spacious 4 Bedrooms & guest room on Main level. Big parties can be hosted at lower level with Home Theatre with 80" screen. Built-in speakers with Ipod capability. 500 bottles wine cellar. This is the great family home built to the highest of standards. (id:46156)
1 6885 Aubrey Street
Burnaby, British Columbia
Unveiling the Aubrey Residences, meticulously crafted homes in a prestigious neighborhood of North Burnaby. Enter this elegant 2,757 square foot residence, showcasing 10-foot ceilings with premium engineered hardwood floors that radiate warmth. The open-concept layout, bathed in natural light, is perfect for both daily comfort and entertaining. The sleek kitchen marries style and practicality with high-end finishes. Including a private front yard, 3-bedroom in law suite, and a single-car garage off the rear lane. Nestled in the Lochdale area, 5 mins to Brentwood Mall and close to transit, parks, and top-tier schools, this home delivers refined luxury living and unmatched convenience, in one of North Burnabys most connected and family-oriented neighborhoods! Completion Dec - Jan. (id:46156)
3 6885 Aubrey Street
Burnaby, British Columbia
Unveiling the Aubrey Residences, meticulously crafted homes in a prestigious neighborhood of North Burnaby. Enter this elegant 2,521 square foot residence, showcasing 10-foot ceilings with premium engineered hardwood floors that radiate warmth. The open-concept layout, bathed in natural light, is perfect for both daily comfort and entertaining. The sleek kitchen marries style and practicality with high-end finishes. Including a private front yard, 2-bedroom in law suite, and a single-car garage off the rear lane. Nestled in the Lochdale area, 5 mins to Brentwood Mall and close to transit, parks, and top-tier schools, this home delivers refined luxury living and unmatched convenience, in one of North Burnabys most connected and family-oriented neighborhoods! Completion Dec - Jan. (id:46156)
5591 Delta Road
Sechelt, British Columbia
FORESHORE LEASE IN PLACE. 600' PIER EXISTING PIER IS IN NEED OF SERIOUS REMEDATION, BUT OFFERS INCREDIBLE FUTURE VALUE AND MASSIVE REVENUE. This .7 of an acre of waterfront property is in a fantastic location, close to the Sea Plane Dock and 2 of the Best Golf Courses on the Sunshine Coast. With dual zoning, this could/would make an amazing Boutique Hotel. Previously operated as one of Sunshine Coasts Premier Restaurants, this lovely property is just waiting for your new fresh ideas. (id:46156)
803 120 Milross Avenue
Vancouver, British Columbia
The Brighton by BOSA, located in the trendy City Gate Neighbourhood! Discover urban living at its finest in this bright, corner 2 bed/1 bath unit. The open-plan layout features a kitchen with ample storage, a spacious dining area ideal for entertaining, and a cozy living area with a fireplace. Extend your living space onto the large covered patio. Both bedrooms are generously sized, offering picturesque views. Enjoy premium building amenities: pool, sauna, and exercise room. Central False Creek location close to Seawall, Science World, skytrain, Olympic Village, Chinatown and an abundance of shops, restaurants & more! (id:46156)
1167 E 63rd Avenue
Vancouver, British Columbia
Four Story 1/2 Duplex nestled on a quiet tree-lined street steps from the amenities of South Vancouver minutes away from airport and Richmond. This side-by-side design gives you 2000sf of interior space which seamlessly transitions into an incredible outdoor entertainment space with firepit and bbq area for the indoor/outdoor living. Large and open main floor plan featuring a chef's kitchen with Fisher & Paykel Appliances. Upstairs 3 bedrooms and 2 baths including principal bedroom with ensuite. The 4th floor also has an extra living/entertainment space, Two Bedroom Legal Suite In Basement. Other property features: Engineered flooring and Double glaze windows. (id:46156)
1002 120 Milross Avenue
Vancouver, British Columbia
The Brighton by BOSA, located in the trendy City Gate Neighbourhood! Discover urban living at its finest in this bright, corner 2 bed/1 bath unit. Revel in abundant natural light through expansive floor-to-ceiling windows. The open-plan layout features a kitchen with ample storage, a spacious dining area ideal for entertaining, and a cozy living area with a fireplace. Extend your living space onto the large covered patio. Both bedrooms are generously sized, offering picturesque views. Enjoy premium building amenities: pool, sauna, and exercise room. Central False Creek location close to Seawall, Science World, skytrain, Olympic Village, Chinatown and an abundance of shops, restaurants & more! (id:46156)
309 8611 General Currie Road
Richmond, British Columbia
Spacious penthouse SE-facing 2-bedroom, 2-bathroom home offering 956 square ft of well-designed living space, centrally located on General Currie Road. This renovated unit includes one parking stall and one storage locker. Enjoy a generous 144 square ft balcony overlooking a peaceful greenbelt, with BBQs permitted. Conveniently located close to transit, Garden City Elementary and Plamer Secondary. (id:46156)
1553 E 13th Avenue
Vancouver, British Columbia
Gorgeous back-unit half duplex located just off The Drive, within walking distance to Trout Lake, Commercial SkyTrain, restaurants, and top-rated schools. Situated on a quiet, tree-lined street. The home features a highly functional layout with spacious living and dining areas. Upstairs offers three bedrooms, two bathrooms. The basement includes a generously sized bachelor suite with a separate entry, providing excellent potential as a mortgage helper. Additional features include radiant in-floor heating, HRV system, alarm security. Enjoy a large balcony with a cozy seating area, perfect for intimate barbecues, plus an additional 300 sq. ft. of crawl space for extra storage (id:46156)
1007 8333 Sweet Avenue
Richmond, British Columbia
Discover Avanti, expertly crafted by Polygon. This elegant 2-bedroom, 2-bathroom sanctuary features an open, efficient layout drenched in abundant southern light, presenting breathtaking, completely unobstructed views of the lush, sprawling park. Live in modern comfort with a chef-inspired Bosch 30" gas range, a spa-like 5-piece ensuite, and a refreshing air cooling/heating system. Unwind in style at the four-storey Avanti Clubhouse-your private retreat with a rooftop spa, social lounge, fitness facilities, dance/yoga and music studios, and a games room. Perfectly positioned in Richmond's premier location, you're steps from the new Capstan Way SkyTrain station, Yaohan Centre, T&T, Aberdeen Center, and the iconic cherry blossom-lined park. Your bright, park-facing home awaits. (id:46156)


