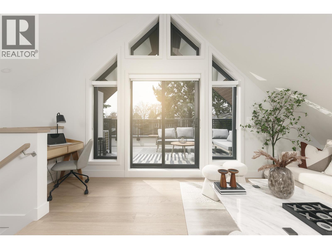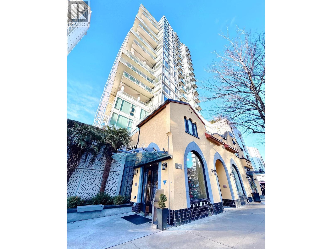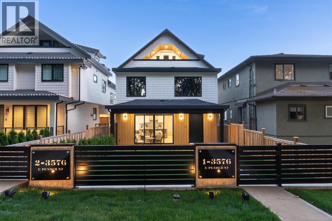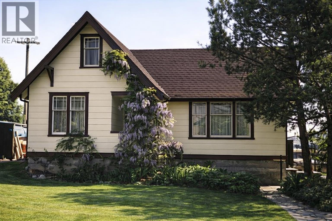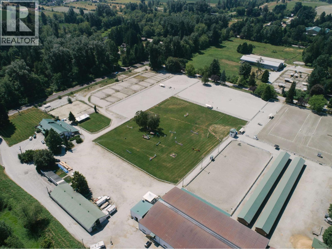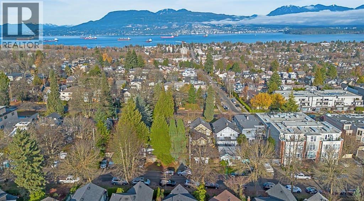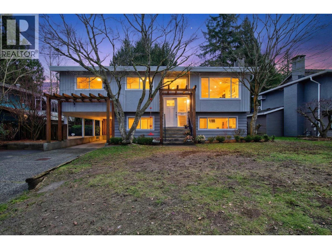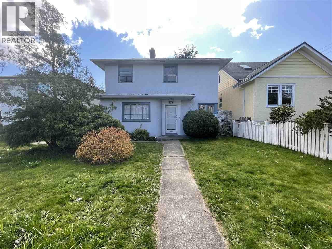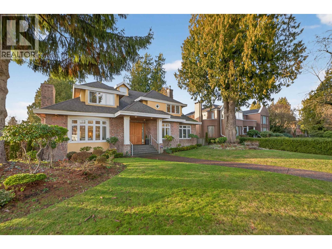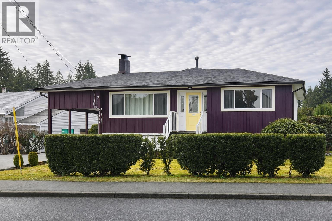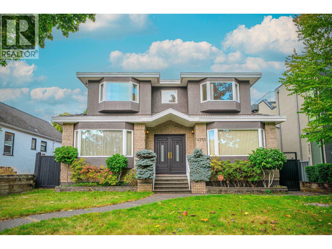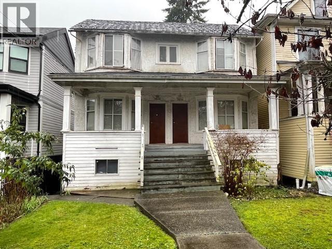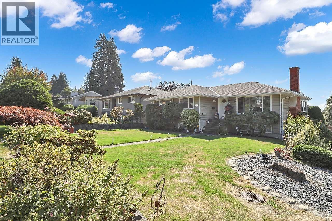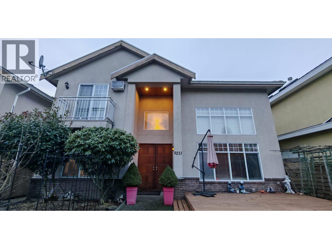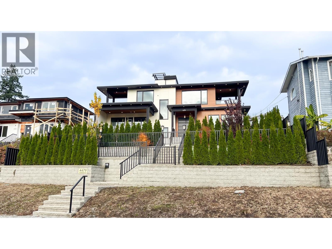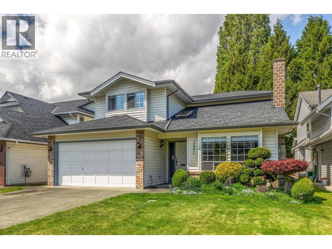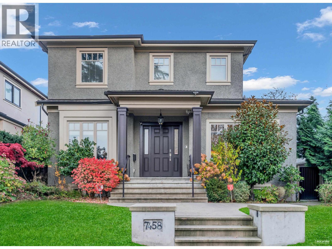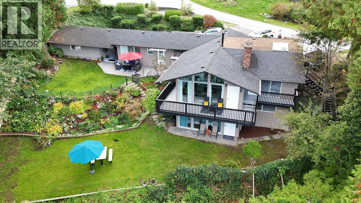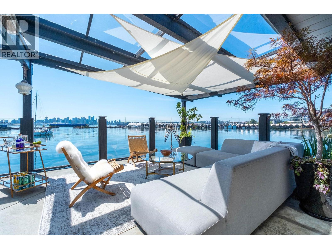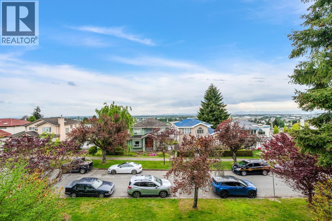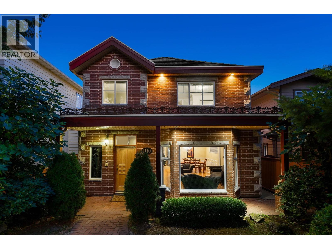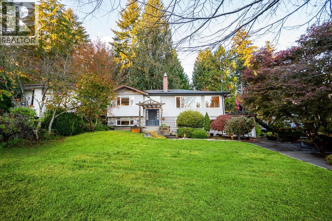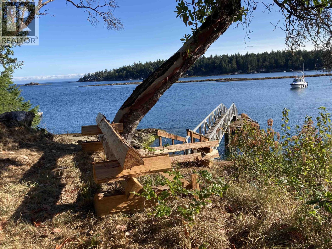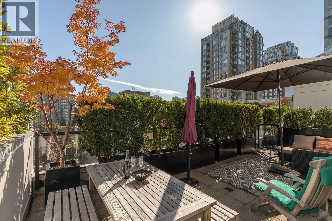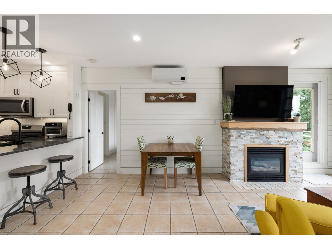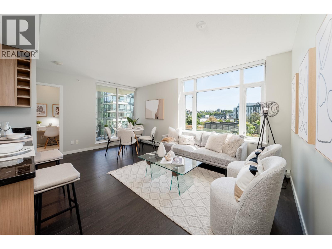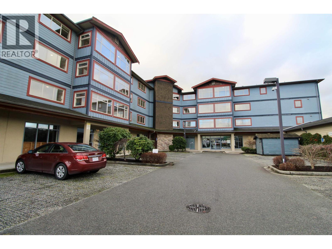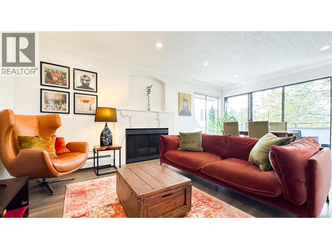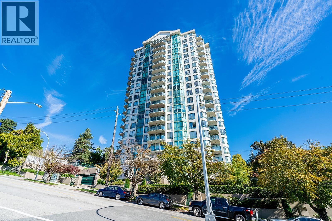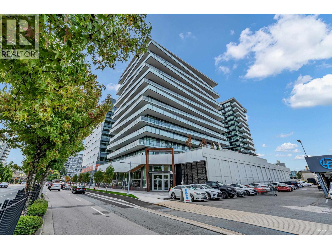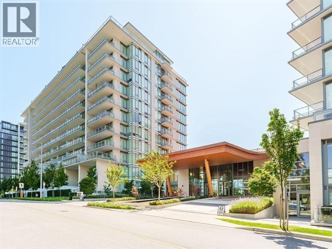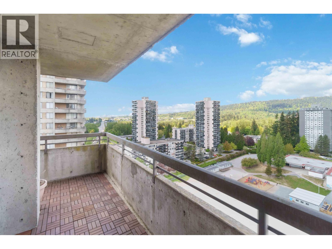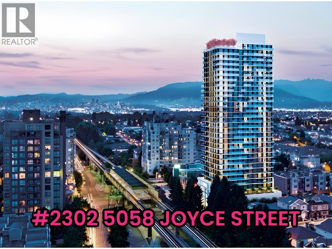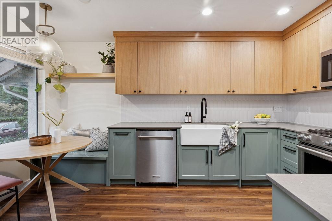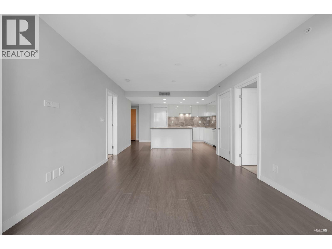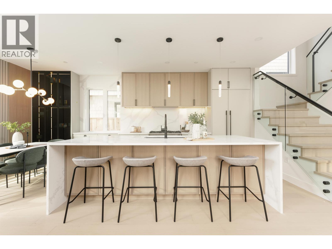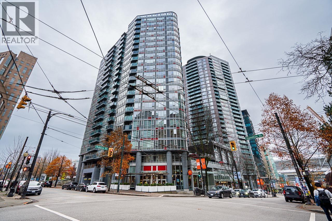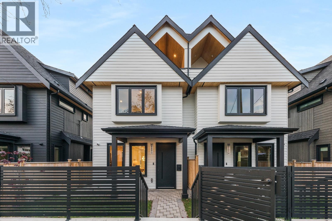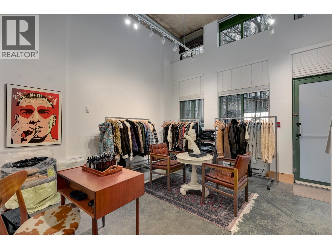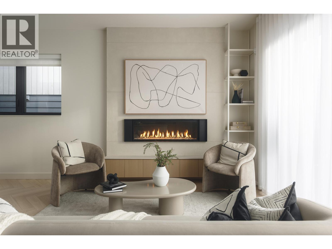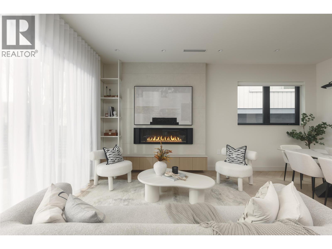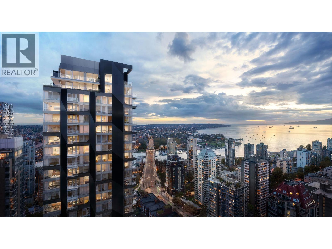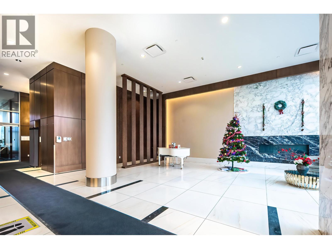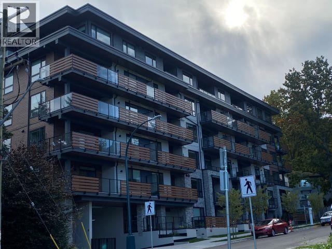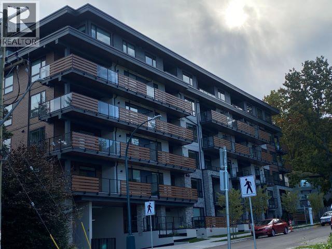2 2635 W 12th Avenue
Vancouver, British Columbia
Proudly built by Medallion Homes and designed by VictorEric- Georgie Award Winning, this north-facing back-unit Kitsilano duplex offers coastal luxury steps from Kits Beach, parks, cafés, and top Westside schools. With 3 bedrooms and 3.5 baths, the home blends smart design with premium finishes. The gourmet kitchen features Miele and Fulgor Milano appliances, custom cabinetry, and a layout ideal for daily living and entertaining. Enjoy seamless indoor-outdoor flow with multiple patios, including a private all-season patio with built-in BBQ, heaters. The top-floor bedroom provides a tranquil retreat with its own deck and spa-style ensuite. Full crawlspace storage and a detached garage with epoxy flooring add convenience to this exceptional residence. (id:46156)
4507 4650 Brentwood Boulevard
Burnaby, British Columbia
Discover the pinnacle of luxury at Brentwood Tower 3, located in the bustling Brentwood neighborhood. This northwest corner unit offers 2 bedrooms, 2 bathrooms, a large den with closet and a spacious wrap-around balcony with sweeping views of Burrard Inlet, the mountains, and the cityscape. Residents enjoy exclusive access to first-class amenities, including a modern fitness center, Yoga room, sophisticated dining lounge, Business center, Multipurpose studio, Two guest suites, Music room and Concierge service. The unit also includes one premium EV parking space and a storage locker. (id:46156)
1103 1221 Bidwell Street
Vancouver, British Columbia
Welcome to ALEXANDRA, on a quiet West End street just steps away from Engish Bay surrounded by gourmet restaurants, shops and vibrant activities. City view home features a balcony with a strip of water view, a sleek linear kitchen, generous dining-living area, rich wood flooring, high-end Miele appliances, comfortable air conditioning, spa-inspired bathroom with a deep soaker tub & chrome fixture. A large walk-in closet offers ample storage, could easily convert to a cozy den. Enjoy the peace of mind of concierge & security services. Club Alexandra offers fitness centre and stylish lounge. This home comes with 1 parking and a large storage locker. Open house: Sat/Sun Jan 17/18, 2-4pm. (id:46156)
1 3576 E Pender Street
Vancouver, British Columbia
The Pender Vista Collection presents a brand new front half duplex offering 4 bedrooms and 4 bathrooms across approximately 1,700 sq.ft. on a rare 33 x 155 lot with a spacious front yard and panoramic city and mountain views. This thoughtfully designed home features engineered hardwood flooring, custom millwork, designer lighting, and smart home technology. The chef´s kitchen is equipped with waterfall quartz countertops, Fisher and Paykel appliances, gas cooking, and ample storage. Spa-inspired bathrooms with full-height tile, air conditioning, and on-demand hot water provide modern comfort. A top-floor balcony offers the perfect place to relax and enjoy the views. Ideally located steps to parks, cafes, shops, transit, Highway 1, Brentwood Town Centre, and Downtown Vancouver. OPEN HOUSE SATURDAY/SUNDAY 1-4PM (id:46156)
375 Blue Mountain Street
Coquitlam, British Columbia
This is being sold as a redevelopment site. Must be purchased with 371 Blue Mountain. Fantastic development opportunity in Maillardvllle. This 9,185 square lot combined with next door presents several interesting redevelopment opportunities. Potential to Develop as HRA Project with FSR:1.1, 20,400 sq.ft, 11 units (id:46156)
21973 132 Avenue
Maple Ridge, British Columbia
Introducing the iconic Maple Ridge Equi-Sport Centre, a premier equestrian show facility that stands unrivaled! This one-of-a-kind property boasts an impressive 161 stalls and 27 paddocks, with room for expansion. Enjoy the luxury of four outdoor riding rings, grass riding ring and a spacious indoor arena, offering endless possibilities for equestrian enthusiasts. As an added bonus, the Ranch Pub & Grill is a fully operational restaurant, perfect for unwinding after a day of riding. Boasting multiple road frontages, this property offers exceptional accessibility & visibility. Perfect for maximizing exposure and opportunities! Nestled on a stunning flat acreage with breathtaking mountain views, a 5 Bedroom & 2 Bath Home, this is more than a facility-it's a dream destination for horse lovers! (id:46156)
3228 Vanness Avenue
Vancouver, British Columbia
Developers and Investors. Rezoned for 4 storey New Development ( Condo) in Joyce- Collingwood Station Community Plan and or Optional for Secured Rental Housing. Please Contact C.O.V. for more information. Do Not walk through property, do not bother occupants! (id:46156)
3694 W 16th Avenue
Vancouver, British Columbia
Experience the pinnacle of Vancouver West living in the heart of prestigious Dunbar. This meticulously maintained residence sits on a sun-drenched, 4,000 sq. ft. north-south oriented lot. Featuring a recently renovated interior, a high-yield asset for investors. Take advantage of new zoning regulations allowing for a four-unit subdivision, with the added promise of breathtaking, unobstructed ocean views upon reconstruction. Perfectly positioned within walking distance to the elite Lord Byng Secondary and Queen Elizabeth Elementary. Whether you hold, rent, or rebuild, this is an extraordinary opportunity. (id:46156)
11756 208 Street
Maple Ridge, British Columbia
PREMIUM WEST SIDE cul-de-sac location backing Camwood Park! This classic 2 level 4 bed/2 bath design has been tastefully updated to open concept living with shaker style & quartz waterfall counter kitchen, spacious living with feature gas fireplace, dining area plus secondary flex space! Fully updated main 4 piece bath & 3 main floor bedrooms make this a great family space! The fully finished basement offers a self contained 1 bedroom suite, currently rented for $1,300/month. Lots of updates here including millwork/cabinets/lighting/windows/decks. Fully fenced, flat & private 7,623 square ft lot explodes in colour with tasteful seasonal landscaping! INCREDIBLY convenient west side location, walking distance to shopping, schools, transit & parks! This one's a winner! (id:46156)
88 W 48th Avenue
Vancouver, British Columbia
Renovate, Rent, or Redevelop - Limitless Potential in the Cambie Corridor, offers a rare opportunity for future development or a custom renovation. Nestled on a serene, tree-lined street, this charming 3-bedroom family home is the ultimate investment. Enjoy an effortless lifestyle just steps from the brand-new Oakridge Park (opening Spring 2026), Langara College, and the Canada Line SkyTrain. Families will love the premier catchment: Van Horne Elementary and Eric Hamber Secondary. Live in, hold, or build-the choice is yours. (id:46156)
6787 Montgomery Street
Vancouver, British Columbia
Well kept custom-built home in the prestigious South Granville area, ideally situated on a nearly 9,000 SQFT corner lot with a south-facing backyard on a quiet street. The excellent floor plan includes 4 bedrooms upstairs and 2 bedrooms downstairs. A double-height foyer and spacious living area with oversized windows offer a bright living room, kitchen, and family room. The main floor also features a good-sized ensuite. The gourmet kitchen is equipped with high-end appliances, custom cabinetry, and granite countertops. The entire house is heated by radiant heat. A rare feature is the heated driveway, ensuring no worries in the winter. Downstairs also includes a generously-sized media room. School catchments: William Osler Elementary and Winston Churchill Secondary. Must See. (id:46156)
21776 Mountainview Crescent
Maple Ridge, British Columbia
AVAILABLE - This well-maintained 2,934 sq. ft. home offers 5 bedrooms, 3 bathrooms, and beautiful mountain views. Thoughtful updates over the years include windows, custom blinds, entry doors, lighting, and paint. The original hardwood floors have been refinished, and both kitchens feature updated cabinets, countertops, and flooring. Bathrooms have refreshed vanities, lighting, and floors. The roof is 12 years old with higher-end long life asphalt shingles. Driveway was repaved five years ago. Upstairs offers 3 bedrooms and 2 baths; downstairs has a 2-bedroom, 1 full bathroom in-law suite and large flex space with wet bar. Enjoy decks, gardens, RV parking, in a prime Westside location close to town, schools, hospital and all commuter routes. EXCELLENT INVESTMENT POTENTIAL! (id:46156)
4255 W 15th Avenue
Vancouver, British Columbia
Custom built home in the prestigious Point Grey area, situated on a 49 * 122 lot in quiet treen line street with tasteful renovation. Excellent floor plan with 4 bedrooms up and 2 bedrooms downstairs which easily convert to a rental suite with separate enter. Spacious living, dining, family room with office on the main floor. Upgraded gourmet kitchen with high-end appliances, cabinetry, grant counter top. It also features A/C HRV, radiant heating, vacuum, lawn sprinklers. Walking distance to the Top school catchments: Lord Byng Secondary and Queen Elizabeth Elementary. Top private school: St. George's, Crofton House School all near by. Easy access to UBC and Pacific Spirit park. Move in ready condition. A must see. (id:46156)
3034 Glen Drive
Vancouver, British Columbia
LOT VALUE - PRICED BELOW $1,784,300 NEW ASSESSED VALUE. Rare opportunity on a flat 33' x 120' RT-5 zoned lot in a quiet, tree-lined street. Property includes two civic addresses with two self-contained suites, offering strong holding income potential: a spacious 3-bedroom, two-level main residence plus a bright 1-bedroom suite. Solid, livable 1912 character home suitable for interim rental or renovation while planning future redevelopment. Prime location close to schools, parks, shopping, and transit. Excellent long-term investment or redevelopment opportunity under flexible RT-5 zoning. Open house Jan. 17th Saturday from 2:00 to 4:0 PM. (id:46156)
203 E 26th Street
North Vancouver, British Columbia
WOW!! Poor a coffee, sit in your lazy-boy chair by the fire and watch the skiers on Grouse Mtn. Prime street in Upper Lonsdale with easy access to the Highway 1 for commuters. Same owner for the past 46 years-very rare finding - Lots of care and maintenance. Wonderful corner lot with loads of mature landscaping and a large garden to enjoy. Parking is ideal with a single carport and a 2 car garage for those car buff or hobbyist. The home has a bright sunny south exposure with a peek-a-boo city view and a mountain view to the N. Features: large family room for the kids to play, original hardwood floors, large rooms. Bsmt. has nice updates in 2024, an unfinished workshop, separate entry to the back yard and parking area. Immediate possession possible. OPEN HOUSE JANUARY 18TH 2-4PM (id:46156)
9211 No. 3 Road
Richmond, British Columbia
Bright spacious 3000sf. home in Broadmoor area, this home is well maintained & move in ready! 16 ft. high ceiling Living and Foyer. Beautiful gourmet Kitchen with Island, granite counter tops. Stainless steel appliances. Good size Wok kitchen with Wolf stove. Large dining room and family room. Radiant floor heating, hardwood flooring, crown moldings, 2 gas fireplace, spacious 4 air-cond. bedrooms up with 3 full baths, 1 bedroom 1 full bath and Den on main floor. All bathrooms are full tiles. Built in VAC. Nice deck and 10 feet Cedar trees wall in front yard for privacy. Alley access Double garage with EV charger & extra parking spots, fully fenced backyard. Its absolutely quiet inside the house, see it to believe. Steveston London High school and JT Errington Elementary district. (id:46156)
4479 Carson Street
Burnaby, British Columbia
Luxurious mansion in excellent south slope location with panoramic south facing views. Exclusively one of the largest homes ever built in the area. Opulent features include large Roof-top deck with amazing views, spacious steam room, infrared sauna, and a top-notch theatre room. Other noteable features include a massive main kitchen island, 10 foot main floor ceiling, 9 foot third floor ceiling, a variety of unique and stunning accent walls, and a very private front and back yard. Good rental income from basement is a great mortgage helper. House also comprises of 5 outdoor decks to enjoy the outdoors right in the comfort of your own home! Almost brand new, yet no GST! Contact today! (id:46156)
12371 Greenland Drive
Richmond, British Columbia
Welcome to this stunning North-South facing home, ideally situated in a quiet, family-friendly neighborhood. This bright and spacious residence features a beautiful vaulted ceiling in the living room, a generously sized dining area, and a large family room-perfect for entertaining and everyday living. Upstairs, you'll find four well-proportioned bedrooms, offering plenty of space for a growing family. The property is free from ditches, electrical poles, and overhead power lines, providing a clean and unobstructed streetscape. Enjoy the convenience of a double side-by-side garage plus two additional parking spots on the driveway. With quick access to both Oak Street and the Knight Street Bridge, commuting is effortless. Open House SAT/SUN Jan 17/18 2-4PM (id:46156)
7458 Maple Street
Vancouver, British Columbia
Welcome to this exceptional 6 bed, 6 bath European-style custom home in prestigious S.W. Marine on Vancouver´s Westside. Thoughtfully designed with 4 spacious ensuite bedrooms upstairs and a luxurious main level featuring an open kitchen + wok kitchen with VIATERA quartz, SUB-ZERO & WOLF appliances. Elegant living and family rooms flow seamlessly to a sun-soaked backyard. The flexible basement includes a rec room and suite potential. Premium IBC boiler, custom millwork, and home office complete the picture. Steps from McKechnie Elementary and in the Magee catchment. A rare Westside family home in a top school catchment! Open house 3-5pm Saturday Jan 17th (id:46156)
953 Ranch Park Way
Coquitlam, British Columbia
Open House 1PM-3PM, Sunday Jan 18. This beautifully renovated home sits on a spacious 12,000 sqft lot and offers over 3,200 sqft of comfortable living. The bright, open-concept living room is ideal for entertaining, while the elegant dining area connects to a modern kitchen overlooking the private garden. The main floor includes a large primary bedroom with a walk-in closet and fireplace, two additional bedrooms, and a wrap-around deck with gorgeous view. The walkout lower level features its own entrance and private yard, kitchen, bedroom, even a sauna, great for a rental or family use. Easy access to parks, top school Dr. Charles Best, Coquitlam Centre and skytrain. Perfect for family looking for quality life on a large lot, while close to everything. (id:46156)
1132 Maplewood Crescent
North Vancouver, British Columbia
Welcome to this charming single-level home surrounded by lush, private gardens that create a true sense of tranquility from the moment you arrive. Offering over 1,300 sq. ft. of comfortable living space, this 2-bedroom + den (optional 3rd bdrm) residence features an open-concept layout with a spacious kitchen flowing seamlessly into the dining and living areas. An oversize sliding door extends the living space outdoors to a large covered patio - perfect for relaxing or entertaining amid the beautifully landscaped gardens. Nestled on a quiet street across from a greenbelt and the Spirit Trail, this home offers both privacy and connection to nature while being just minutes from Park Royal Shopping Centre, schools, parks, the Lion´s Gate Bridge, and downtown Vancouver. (id:46156)
A27 415 W Esplanade Avenue
North Vancouver, British Columbia
Experience the Unique lifestyle of WATERFRONT living at Mosquito Creek Marina in the vibrant Lower Lonsdale! Over 2,200 sqft, 2-level, 3-bedroom Float Home surrounded by water views offers a bright and spacious floor plan with cedar accents, wood-burning fireplace, and 800sqft of outdoor space with expansive UNOBSTRUCTED views of the Ocean, Downtown Vancouver, and Mountains. Flex space or family room could easily become a 4th bedroom. Kitchen boasts stainless steel appliances + plenty of windows for natural light. Beautiful ensuite features open shower + large stand alone tub. Ample storage throughout. This luxurious home is just a 5-minute walk to Lonsdale Quay, shops, restaurants, and the Seabus nearby. Rentals and airbnb permitted with Marina approval. Open House: Jan 18: 2pm-4pm (id:46156)
2085 Qualicum Drive
Vancouver, British Columbia
Elegantly designed home with outstanding craftsmanship in the Fraserview neighbourhood. Features an entertainment room and 7 bedrooms - 4 upstairs, 1 on the main floor, and 2 in the basement. Lots of skylights and windows, open kitchen and wok kitchen. Hot water radiant heat and A/C throughout the house. Ample natural lighting with 25' high vaulted ceilings in the foyer. Upstairs balcony boasts a 180 degree view of Richmond. School catchment is David Oppenheimer Elementary School and David Thompson Secondary School. Walking distance to public transit and Bobolink Park. Open house: Jan 17 (Sat) 1:30pm-3:30pm (id:46156)
1110 Eighth Avenue
New Westminster, British Columbia
Step into this custom-built home featuring over 2,800 square feet of exceptional craftsmanship. Enjoy high ceilings, radiant seven-zone hot water heating, and beautiful real hardwood floors. The deluxe kitchen opens to a cozy family room with a fireplace, while a media room provides additional entertainment space. This home boasts a double garage and four bathrooms. Highlights include solid core doors, tile floors, granite countertops, and an advanced air circulation system. The completely fenced yard ensures privacy, and an excellent one-bedroom suite offers additional living options. Conveniently located near schools, shops, and recreational facilities, this home is perfect for those seeking quality and comfort. Open House: Sunday, Jan 18 from 2-4pm (id:46156)
1358 E 14th Street
North Vancouver, British Columbia
RENOVATED HOME WITH A 1-BDRM BASEMENT SUITE CURRENTLY RENTED FOR $2,250/MTH, OR A FABULOUS INVESTMENT PROPERTY THAT RECENTLY GENERATED $8,550/MTH FROM THE COMBINED 3-BDRM UPPER/LOWER SUITE ($6,300/MTH) AND THE 1-BDRM BASEMENT SUITE. This fabulous home with loads of potential on the high side of VERY QUIET STREET sits on an amazing SOUTH FACING flat rectangular 12,600 sqft lot. MAIN: large living rm & dining rm, stunning kitchen off huge 476 sqft deck ideal for outdoor entertaining, spacious primary bdrm with en-suite, 2nd bdrm, stunning full bathrm and den. LOWER: Huge rec-rm & 3rd bdrm connected to above PLUS shared laundry AND 1-bdrm suite w/kitchen, dining area, living rm & full bathroom. Centrally located close to Karen Magnussen Rec-Centre. (id:46156)
1361 Sturdies Bay Road
Galiano Island, British Columbia
The least expensive deep-water DOCK property with ferry access in the Southern Gulf Islands. Charming 2 bed (could be 3), 1.5 bath oceanfront home on 1.35 acres with year-round moorage dock and foreshore lease. Just minutes from ferry with views of Whaler Bay, Gossip Island & the Salish Sea. Features floor-to-ceiling windows, spacious deck, detached 2-car garage, workshop & woodshed. Zoning allows 860 square ft cottage. Owned by same family for 60 years. (id:46156)
Ph803 988 Richards Street
Vancouver, British Columbia
Beautifully appointed stylish city home, TRIBECA. This spacious (2000+sqft of indoor/outdoor space) unique PH suite offers 2 bdrms/2 baths+private office. Open concept living space; great light w/FLOOR-TO-CEILING WINDOWS on 3 sides; (no shared walls) lg functional kitchen w/Bosch appl; beautiful skylight centered over living space; gas FP, hardwood thru out. Step out to a fantastic LARGE TERRACE; outdoor space completely surrounds the unit making it super private. Bdrms are spacious, both with walk-in closets; primary has a lovely ensuite, sep tub/shower. Comes with 2 SbyS parking+your own secure storage room. Tribeca is a boutique low-rise New York style building, extremely well managed. This unit is incredibly quiet, private, pristine & move-in ready! OPEN HOUSE SUN JAN 18, 2-3:30PM (id:46156)
219 3629 Deercrest Drive
North Vancouver, British Columbia
Exciting opportunity at Deerfield by the Sea! This stylishly updated 2 bdrm + glass-walled den, 2 bath home offers 961 sq/ft of bright, air-conditioned living. Enjoy renovated, open kitchen with bar seating, updated baths, gas fireplace, and large windows framing a peaceful, south-facing treed view. Bedrooms are smartly separated for privacy, and the den is perfect as an office, nursery, or guest space. One floor above ground-safe and elevator-free access! Covered balcony ideal for year-round BBQs. Walk to the beach and rec/gym facilities. In-suite laundry, 2 parking, storage locker. Rentals & pets welcome. Leasehold prepaid to 2095. Open SUN Jan 18th 11:00am-1:00pm. (id:46156)
902 138 W 1st Avenue
Vancouver, British Columbia
VIEWS! Welcome to the prestigious Wall Centre in Olympic Village-this spacious 1 bedroom + den, 1 bathroom home is a rare offering. Solid concrete construction with an entertainer´s kitchen featuring premium cabinetry and appliances. The bright living and dining areas are filled with natural light and open to a generously sized balcony. Maintenance fees include gas, hot water, and full access to amenities. Enjoy 5-star amenities including a gym, party room, and guest suite. Unbeatable location steps to the seawall, waterfront, dining, shops, SkyTrain, and Science World. Pets and rentals allowed. Includes one parking. First showing at Open House Sat Jan 17th 11am-12pm (id:46156)
308 5631 Inlet Avenue
Sechelt, British Columbia
Welcome to this bright and inviting 2-bedroom, 1-bath condo ideally located in the heart of downtown Sechelt with shops, restaurants, transit, and the ocean just steps away. This well-designed home offers an open-concept living and dining area filled with natural light, complemented by a cozy gas fireplace and a modern kitchen with stainless steel appliances. In-suite laundry and extra storage add everyday convenience, while the west-facing balcony provides the perfect spot to relax and enjoy sunny afternoons and sunset views. Situated in a well-maintained building with elevator access and spacious hallways, this condo offers both comfort and ease of living. This an excellent opportunity for first-time buyers, downsizers, or investors seeking a low-maintenance home. (id:46156)
306 1250 W 12th Avenue
Vancouver, British Columbia
This bright and beautifully renovated corner unit offers the perfect mix of comfort and convenience. It features a spacious open layout filled with natural light from large windows, skylights, and wraparound balcony - ideal for relaxing or entertaining. Enjoy a modern, move-in ready interior with tasteful updates to the kitchen, appliances, bathroom, flooring, lighting, and paint. Includes in-suite laundry, 1 secured underground parking, 1 storage locker, and portable AC unit - all of this in an unbeatable location! Just steps to Granville Street and West Broadway, shops, cafés, restaurants, parks, VGH, grocery stores, and excellent transit options including major bus routes and the new SkyTrain along the Broadway Corridor. This is urban living at its best! (id:46156)
806 121 Tenth Street
New Westminster, British Columbia
The Perfect Condo Now Available at Vista Royale! Priced to Sell in this competitive condo market! Spacious and Bright 1170 square ft 2 bedroom & 2 bathroom suite facing mostly North up the Hill in New West. This home has been beautifully updated with New Kitchen cabinets/counters & S/S Appliances. Great for entertaining with access and views into the Dining and Living area. New Recessed lighting. Updated bathrooms with new vanities, new toilets, new counters, new tiling, mirrors and lighting. Laminate flooring thru out most of this spacious suite. This Home is Move in READY!! Large windows to enjoy the views of the City. Steps to schools, shops, restaurants, parks, transit and skytrain from this perfect location. Strata has updated Plumbing, elevators, adding EV Charging. OPEN SAT 2 - 4 JAN 17 (id:46156)
902 5593 No 3 Road
Richmond, British Columbia
LUXE by Townline.The MOST ALL-ROUNDED community in Prime Richmond just next to Lansdowne Mall! This 2Bed+2Bath 818 sqft. East facing Corner unit comes a functional plan with 2 bedrooms & 2 full bathrooms, AC system cools down your summer and heat All winter, premium appliances, elegant modern design, loads of windows brings bright, extra-large Balcony with panoramic views, excellent amenities including: swimming pool, fitness centre with sauna,chef´s kitchen with private dining area, music room, children playground and etc... Steps to skytrain station, Lansdowne Mall, restaurants, banks and everything. measurements are approximately. (id:46156)
311 6688 Pearson Way
Richmond, British Columbia
Welcome to 2 River Green, Richmond´s best waterfront home built by ASPAC. Everything is custom made for the perfection. This south facing open concept 2 bedroom unit is spacious and elegant. The interior features Cesar Italian kitchen cabinets, Caesarstone countertops, Miele appliances, smart control system, 9´ ceiling, floor to ceiling windows and much more. 5-star hotel style amenities include 24 hours concierge, fitness center, indoor swimming pool, hot tub, sauna/steam room, yoga room, club house, music room etc. and over 34,000 sqft green space and water garden. This is the only true waterfront development in Richmond and a fully integrated community with parks, water gardens, dyke, oval and shoppings. (id:46156)
2002 3755 Bartlett Court
Burnaby, British Columbia
Bright and spacious 1 bedroom, 1 bath corner unit in Timberlea, move-in ready and easy to show (tenant related to owner, move in ASAP), featuring a covered wraparound balcony with north and west city and mountain views. This well-designed home offers a combined living and dining area with laminate flooring and large windows for excellent natural light, a generously sized bedroom, and an updated kitchen with fresh cabinetry, modern countertops, and newer appliances providing great storage and prep space. Enjoy excellent amenities including an indoor pool, lounge, fitness centre, games room with pool table and ping pong, and a workshop. Conveniently located near Lougheed Mall and SkyTrain. Heat, hot water, and electricity included, plus 1 parking stall and 1 storage locker. (id:46156)
2302 5058 Joyce Street
Vancouver, British Columbia
Welcome to Joyce by Westbank-an impeccably designed 1-bedroom, 1-bath home in a vibrant, transit-friendly community steps from Joyce-Collingwood SkyTrain, parks, shops, and local eateries. Enjoy a modern kitchen with quartz countertops and Bosch appliances, air-conditioning, and triple-glazed windows for year-round comfort. Residents enjoy rooftop lounges, private work pods, a fitness centre, entertainment spaces, bike room, and concierge service. Ideal for first-time buyers, downsizers, commuters or investors. All this for under $475K-crazy, I know! Easy to show. Private Showings Only. (id:46156)
15 901 W 17 Street
North Vancouver, British Columbia
This one truly checks all the boxes. Located in the heart of Mosquito Creek, this fully turnkey 1,662 square ft townhome offers 3 bedrooms and 2.5 baths, with all bedrooms upstairs including a generous primary with ensuite and walk-in closet. The main level features new warm laminate flooring throughout, a convenient powder room, and a West Coast-inspired kitchen with new appliances, farmhouse sink, a designated coffee station, and a built-in breakfast nook-designed with intention down to the details. The dining area opens directly to a spacious, private fenced patio with room for al fresco dining, barbecuing, and lounging. The living room is warm and inviting with a cozy gas fireplace and a large, light-filled window overlooking the patio. The lower level offers a flexible rec room or potential 4th bedroom, plus storage and direct parkade access with two parking stalls. Flat, walkable location close to trails, cafés, shops, transit, and Lower Lonsdale-easy, move-in-ready living with a true neighbourhood feel. (id:46156)
815 3699 Sexsmith Road
Richmond, British Columbia
This amazing 2 bedrooms unit has a functional floor plan and is equipped with air conditioning plus an EV parking stall. The home offers a light color scheme with quartz counter top. Stainless steel kitchen appliances includes Miele gas cook top, oven, dishwasher, microwave and fridge. Prime location at the heart of Richmond is surrounded by restaurants and shopping centers. Walking distance to transit. Living at Fiorella by Polygon opens your eyes to all the delights of Richmond City Centre. Discover a unique Parkside location offering a lifestyle rich with both energy and tranquility. (id:46156)
2 5969 Granville Street
Vancouver, British Columbia
Back 1/2 duplex in desirable South Granville offering over 2,000sf, 4 bedrooms & 3.5 baths across expansive 3 levels. Designed to live like a detached home with a spacious island kitchen, full dining area & expansive living space. Eclipse doors open to a large private patio & yard for seamless indoor-outdoor entertaining. Upstairs features 3 generous bedrooms including a house-sized primary with walk-in closet & spa-like ensuite. The massive top floor offers over-height ceilings, a private balcony & flexibility to use as a 4th bedroom, office, gym or media room. Radiant heat, A/C, Google Nest, built-in speakers & secured parking provide modern convenience. Exceptional location near parks, shops, cafés & transit, with easy access to Kerrisdale, Oakridge & downtown. OPEN HOUSE: Sat & Sun Jan 17/18 @2-4 (id:46156)
1907 788 Hamilton Street
Vancouver, British Columbia
Proudly introducing this beautiful 1 Bed & Den at TV Tower by Concord Pacific. Perfectly located in the city´s downtown vibrant core! Steps from Robson Street´s diverse food options, a short walk to Yaletown, and right across from the Vancouver Public Library. Daily essentials and entertainment are close by, with Loblaws, IGA, BC Place, and Rogers Arena just minutes away. Step into this beautiful home where the floor to ceiling windows fill the space with natural light! A well planned layout with nearly $30,000 in premium upgrades including air conditioning, new flooring, new counters, new plumbing fixtures, bathroom upgrades, fresh paint and custom den storage! Amenities include a fitness centre, hot tub, sauna, steam shower, games room and theater. One parking stall included. (id:46156)
1 4889 Moss Street
Vancouver, British Columbia
Step into luxury and functionality with this beautifully designed 1,557 sqft SIDE BY SIDE duplex. Featuring both a private FRONT & BACK YARD, this home is perfect for families and entertainers alike. The open-concept layout is anchored by an oversized island & a chef-inspired kitchen equipped with premium SMEG appliances, including a BUILT-IN COFFEE MACHINE - combining elegance with everyday convenience. Thoughtful design meets timeless style with a neutral color palette, maximized storage throughout & interior access to a full crawl space for even more storage. Includes a detached 1 CAR GARAGE PLUS PARKING PAD Located just 2 minutes from transit and steps away from Windermere Secondary and Norquay Elementary, this is a prime opportunity in a family-friendly, well-connected neighborhood. 5 MORE HOMES AVAILABLE (id:46156)
160 1 E Cordova Street
Vancouver, British Columbia
Exceptional work/living opportunity in the lively heart of Gastown. This standout property now features new pine stairs, updated lighting, fresh paint, tile, blinds, pine door frames and baseboards. The kitchen has been fully redone with a new stove, fridge, wine fridge, counters, cupboards, and sink. Bathroom updates include a new toilet, sink, and a re-enameled tub. Enjoy street-level entry, soaring ceilings, an open layout, ample storage, and in-suite laundry. Located in character-rich Carrall Station, you´re steps from upscale shops and top-tier dining. Major enhancements nearby-including the coming Cohen Block and Westbank´s Blood Alley renewal-add to the area´s appeal. Pet and rental-friendly, it suits investors and urban buyers. Approved as a residential unit paired with an Artist Studio-Class A, it allows creative use. Custom welded security bars complete the offering. (id:46156)
2 58 E 40th Avenue
Vancouver, British Columbia
Set on a quiet tree lined street west of MAIN ST and near Queen Elizabeth Park, this 3-bed, 3.5-bath home spans over 1,700 square feet. Architecture by ARCHITRIX and interiors by AWARD WINNING Janks Design Group, resulting in a stunning home defined by elevated craftsmanship and cohesive design. Featuring a soft serene palette, striking HERRINBONE floors, high ceilings, gas fireplace W/ unique finish & custom millwork throughout. The chef-inspired kitchen boasts full height cabinets, Fisher Paykel appliances, HUGE ISLAND & DEKTON counters. Functionality is maximized with full CRAWL space, maximized storage and insulated garage W/epoxy flooring. Fully landscaped yard with IRRIGATION. This home offers a perfect blend of luxury & functionality in one of VAN'S MOST DESIRABLE neighborhood (id:46156)
1 58 E 40th Avenue
Vancouver, British Columbia
Set on a quiet tree lined street west of MAIN ST and near Queen Elizabeth Park, this 3-bed, 3.5-bath home spans over 1,700 square feet. Architecture by ARCHITRIX and interiors by AWARD WINNING Janks Design Group, resulting in a stunning home defined by elevated craftsmanship and cohesive design. Featuring a soft serene palette, striking HERRINBONE floors, high ceilings, gas fireplace W/ unique finish & custom millwork throughout. The chef-inspired kitchen boasts full height cabinets, Fisher Paykel appliances, HUGE ISLAND & DEKTON counters. Functionality is maximized with full CRAWL space, maximized storage and insulated garage W/epoxy flooring. Fully landscaped yard with IRRIGATION. This home offers a perfect blend of luxury & functionality in one of VAN'S MOST DESIRABLE neighbourhoods. (id:46156)
3005 1277 Hornby Street
Vancouver, British Columbia
Try your offer! Motivated seller! Euro Style 2 beds+Den, developer's floor plan. Discover the modern elegance of 2 Burrard Place in downtown Vancouver. Floor-to-ceiling windows offer stunning city, water, & mountain views. Kitchen features top-tier Gaggenau appliances with steam oven upgrade, Italian cabinetry. AC included. Enjoy smart home tech, a private balcony, and in-suite laundry. Developer VIP upgrades include 1 parking & 1 bike locker, & bathtub. Sliding doors upgrade in living room allows for easy conversion to 2nd bedroom for guests, motorized blinds. World-class amenities: fitness centre, pool, concierge, sky lounge & more. Prime location: in the heart of Yaletown and steps from downtown shops, dining, entertainment, the Seawall & parks. Walk Score 10/10! (id:46156)
6590 Nelson Avenue
Burnaby, British Columbia
Luxury two-level concrete townhouse at The Met by Concord Pacific, located in the heart of Metrotown, one of Burnaby´s most vibrant urban centres. This well-designed home offers 3 bedrooms, 3 bathrooms plus a den. The main level features an open-concept kitchen, dining and living area, ideal for modern living and entertaining, with access to a private patio offering excellent privacy. The upper level includes three bedrooms and two full bathrooms. Exceptionally convenient location with Bonsor Recreation Complex, 55+ Centre, Metrotown Shopping Centre, medical clinics, banks, restaurants, SkyTrain and public transit just steps away. Includes two parking stalls and one storage locker. A rare opportunity to own a high-end concrete townhouse in the core of Metrotown. (id:46156)
405 150 James Road
Port Moody, British Columbia
MOVE-IN READY NEW CONDO! Located on a quiet street yet steps from cafés, Brewery Row, SkyTrain, Rocky Point Park, walking/bike trails-perfect for active urban living. Direct bus/train nearby to SFU/Vancouver Downtown. Thoughtfully designed layout with 9´ ceilings, in-suite laundry, roller shades, LED lighting, and HVAC for year-round comfort. Modern kitchen features quartz countertops, soft-close oak cabinetry, stainless steel appliances, and undermount sink. Enjoy sunrise & mountain views from covered balcony. Building amenities include fitness & yoga studios, co-working space, lounge, pet wash station, Modo car share (outside), and stunning rooftop terrace. Unit includes one bike locker. A perfect mix of style, comfort, and convenience so don´t miss it. OPEN HOUSE, SAT JAN 17, 1PM-3PM. (id:46156)
404 150 James Road
Port Moody, British Columbia
MOVE-IN READY NEW CONDO! Located on a quiet street yet steps from cafés, Brewery Row, SkyTrain, Rocky Point Park, walking/bike trails-perfect for active urban living. Direct bus/train nearby to SFU/Vancouver Downtown. Thoughtfully designed layout with 9´ ceilings, in-suite laundry, roller shades, LED lighting, and HVAC for year-round comfort. Modern kitchen features quartz countertops, soft-close oak cabinetry, stainless steel appliances, and undermount sink. Enjoy sunrise & mountain views from covered balcony. Building amenities include fitness & yoga studios, co-working space, lounge, pet wash station, Modo car share (outside) and stunning rooftop terrace. Unit includes one bike locker. A perfect mix of style, comfort, and convenience so don´t miss it. OPEN HOUSE, SAT JAN 17, 1PM-3PM. (id:46156)


