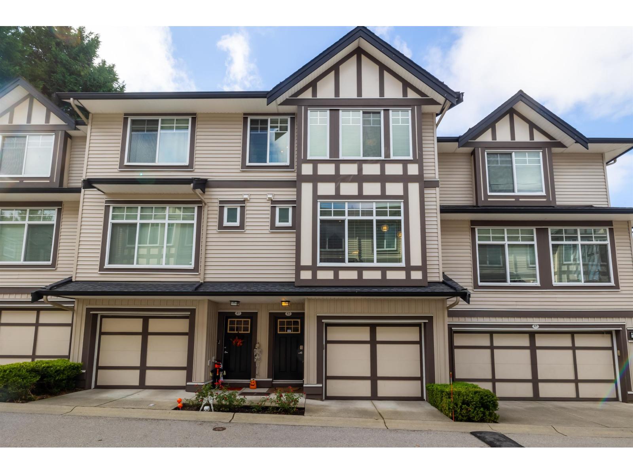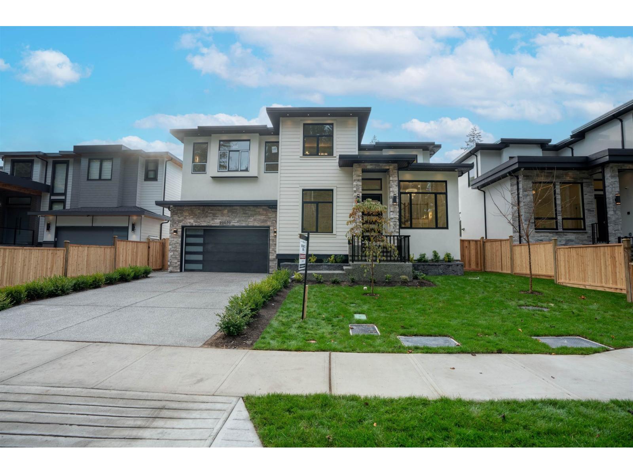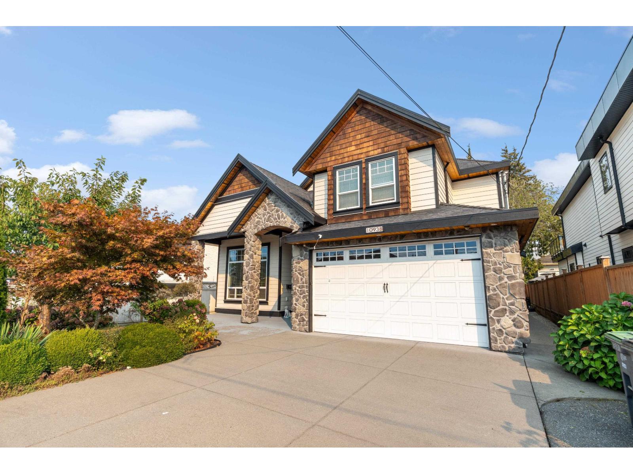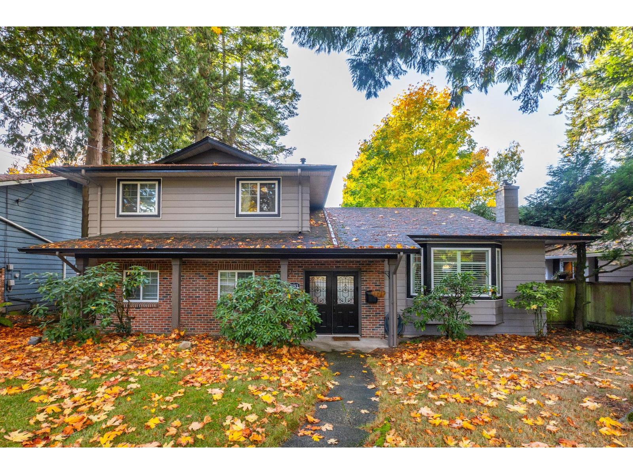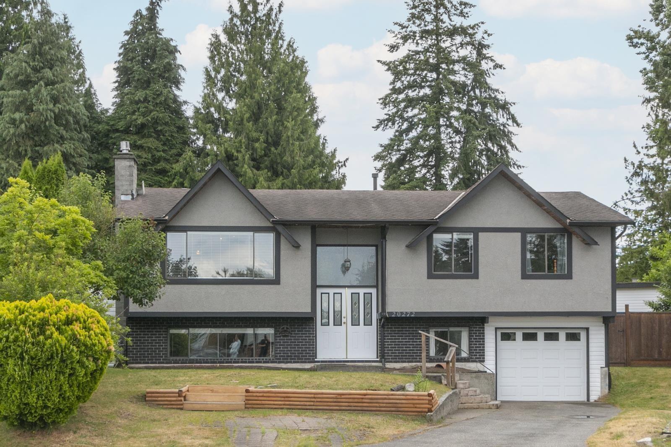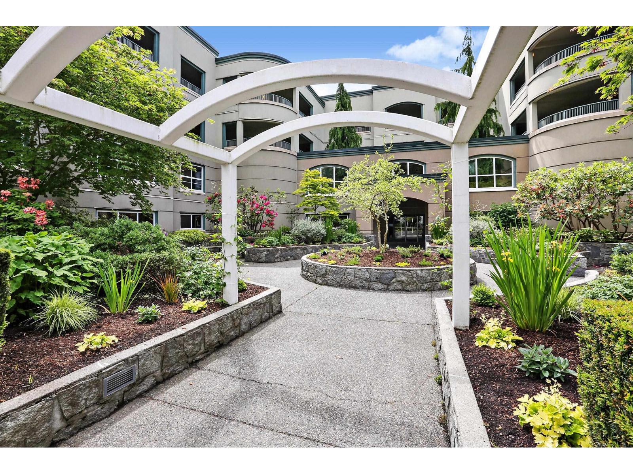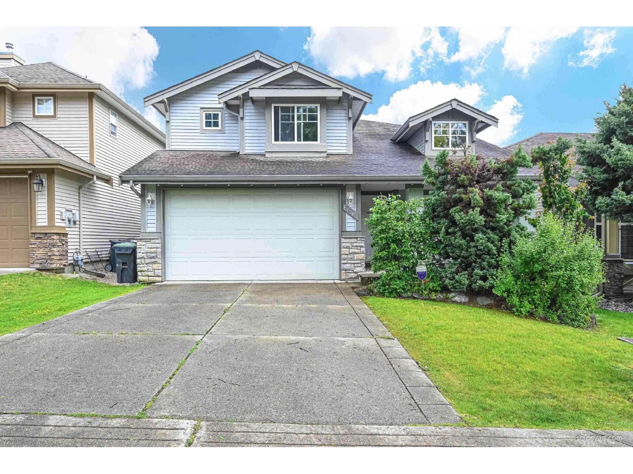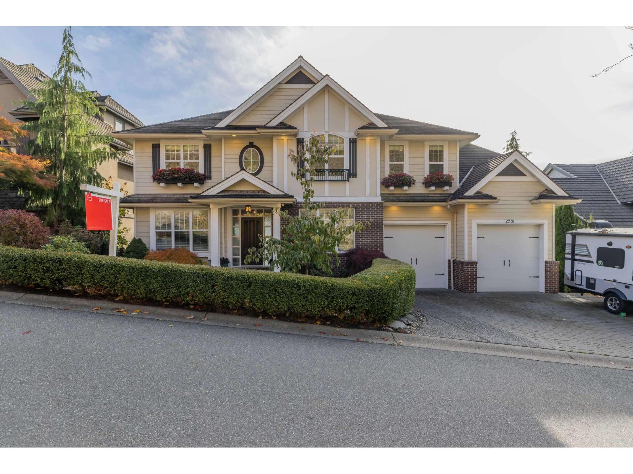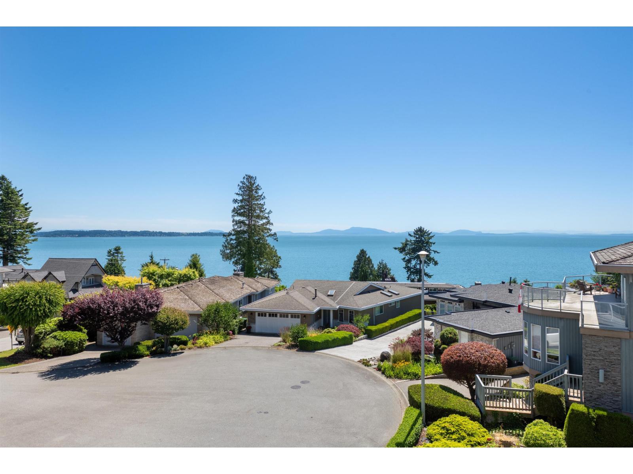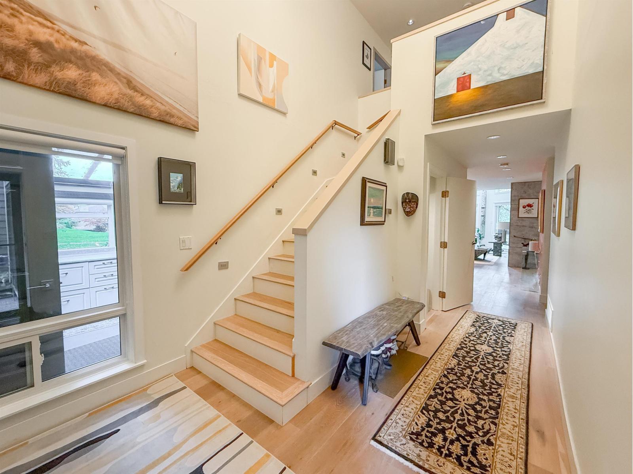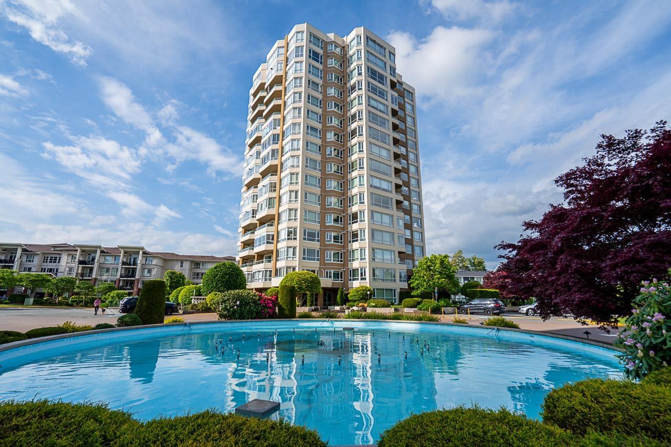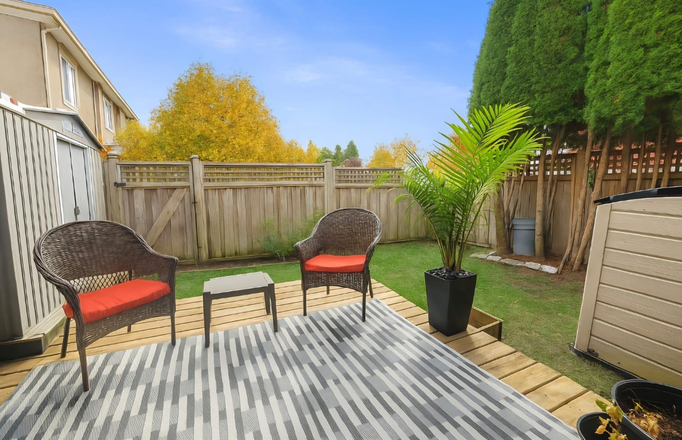42 7090 180 Street
Surrey, British Columbia
IMMACULATE 3 BEDROOM, 3 BATH UNIT AT BOARDWALK IN THE HEART OF CLOVERDALE. Great for 1st time buyer, growing family or those looking to downsize. This townhome has been kept in amazing condition by the original owner. Functional, well thought out layout with open floor plan. The Living Room flows to the Kitchen which is fit with upgraded appliances and an added pantry cupboard and next to the large Dining Room with added coffee bar. Upstairs there are 2 spacious Bedrooms and a Master Bedroom that fits a king bed, has walk through closet and amazing Ensuite. West facing backyard from your garage below and a sundeck off the dining room. Added benefit of A/C as well! Great location near Provinceton park, steps away from future Hillcrest Skytrain station and close to all levels of schools. (id:46156)
20070 27a Avenue
Langley, British Columbia
Motivated Seller. Custom 8 bedroom, 6 bathroom home offers (2+1) suites. The main floor offers an inviting living/dining area, a chef's kitchen with premium JennAir appliances, a separate spice kitchen, a full bath, an office/bedroom, and a guest bedroom with its own ensuite. Upper level features four spacious bedrooms, including a master with ensuite and walk-in closet. Lower level offers both a 2-bedroom suite and an additional unauthorized 1-bedroom suite for added flexibility. The entire home features elegance throughout. Elegant finishes are showcased throughout this thoughtfully designed home. (id:46156)
10938 131a Street
Surrey, British Columbia
Welcome to this Beautiful spacious and well maintained 2 storey home built in 2012. Nestled on a quiet, family-friendly street in North Surrey. Featuring 7 large bedrooms and 5 full bathrooms, this home offers plenty of space for large or growing families. The main level includes an open-concept living and dining area, a bright kitchen with stainless steel appliances. A spice kitchen with a gas stove for all types of cuisines. 5 bedrooms on the top floor with two master bedroom ensuites. Attached 2 car garage with EV charging and a private backyard ideal for entertaining. The property also includes a 2 bedroom rental suite perfect as a mortgage helper or extended family. Conveniently located just a 10-minute walk to Gateway SkyTrain Station, schools, parks, and shopping. Must see! (id:46156)
2183 128 Street
Surrey, British Columbia
Welcome home to this beautifully renovated 3-level split on a massive 9,200+ sq ft west-facing lot with lane access! Enjoy a sunny, fully fenced backyard perfect for entertaining, complete with a Trex deck and double garage. Inside, you'll find a stunning kitchen with new cabinets, counters, and appliances, updated flooring and paint throughout, and three stylish bathrooms. Featuring four spacious bedrooms-three up and one down for guests. Steps to transit, Ocean Park Village shops, schools, and a short stroll to the beach! Open House Nov 23, 2-4pm (id:46156)
20272 46a Avenue
Langley, British Columbia
Bright and tastefully updated 4-bed family home tucked away on a quiet cul-de-sac in central Langley! Enjoy new flooring and a refreshed kitchen that opens to a spacious dining and living area, perfect for everyday living. Set on a large private lot, this property is an entertainer's dream - featuring a solar-assisted heated pool, covered patio, multiple decks, and ample storage sheds, all with lovely North Shore mountain views. The fully finished lower level offers a bright, self-contained suite - ideal for extended family or rental income. Just a short walk to Uplands off-leash dog park, local schools, and scenic walking trails. A prime location offering comfort, flexibility, and lifestyle in one package. Open House: Sunday, November 23, 2-4 PM. (id:46156)
305 1725 128 Street
Surrey, British Columbia
Welcome Home to OCEAN PARK GARDENS! This Gorgeous and very Spacious just under 2000 sq ft 3 Bed/2 bath Top Floor Rancher style condo is in Pristine condition from Original Owners. With a unique Feng Shui style Floorplan and in-floor Radiant Heating throughout. Stereo speakers in 5 rooms great for Entertaining! With Stunning West facing OCEAN Views and breathtaking Sunsets. Over 2 acres of Private Grounds to explore including Garden paths, Nature Pond, Greenhouse, Courtyard and Fountains. Inside features a beautiful Clubhouse, Workshop & Exercise room. Plus the building has a Brand New Roof! Amazing location close to Crescent Beach & White Rock Beach. 2 side by side Parking stalls & an oversized Storage Locker. Pets & Rentals allowed, this one is a Must See! OPEN HOUSE Sun Nov 23rd 1-3PM (id:46156)
6640 206 Street
Langley, British Columbia
Location! Location! Location! Best of Heritage style 2 story with full basement home situated in Willoughby. Four Bedroom upstairs, spacious floor plan with large family room, high ceiling in living room & dining room .Custom cultured stone fireplace, Granite counters throughout entire house, hardwood floors, huge 14x22 deck, Downstairs features theatre room, high end custom wet bar , huge pool table room and deluxe bathroom with fully tiled shower and much more. Built by R.A.B. Properties. Quiet street, steps to Re mountain Secondary school(IB )& minutes to Hwy 1, shops, theatres. Best for live in and investment !Open house Saturday November 22 from 2pm to 4pm (id:46156)
2581 Eagle Mountain Drive
Abbotsford, British Columbia
Spectacular EAGLE MOUNTAIN family residence with fabulous UNOBSTRUCTED views of Mt. Baker and the valley. This 5 bed, 4 bath 4264 sqft custom built home has impeccable quality and workmanship throughout. Features include a spacious gourmet kitchen with S/S appliances, granite c/tops, large island and rich maple cabinetry opening to a two storey family room including soaring ceilings, custom built in cabinetry with LED lighting, and huge windows with magnificent mountain views! Upper level boasts a spacious master bedroom with balcony & sumptuous ensuite accompanying 3 additional bedrooms. Daylight walkout basement comprises media room, recreation room, workshop and suite potential! Minutes to Irene Kelleher Elementary & Eagle Mountain Park! (id:46156)
1343 132b Street
Surrey, British Columbia
The 4,305 SF home features a Zen-inspired aesthetic blending natural materials, soft tones, minimalist lines, offering a tranquil sanctuary that balances wellness, mindfulness & modern functionality. Main Level: 1,747 SF vaulted ceiling in living rm w/ ocean view, excellent natural light & balcony. A spacious formal dining area between the living rm & open kitchen. Open concept chef's kitchen: ample storage + fully ventilated wok kitchen. Ocean view primary bedroom suite on main, ocean view den - music rm fits a grand piano & balcony. 1,132 SF Above: 3 bedrooms w/ ocean views & 2 balconies. Steam Shower& Towel warmers Below: walk-out bsmt 1426 SF w/ 5th bdrm. 2 full laundry. Quiet cul-de-Sac. Full interior re-design, renovation by Hyer Homes in 2020: new roof, updated electrical-plumbing-gas lines, ect. A Feng Shui Master has certified home design. (id:46156)
3701 Nico Wynd Drive
Surrey, British Columbia
Beautifully renovated spacious 3bed 3.5bath townhouse offering over 3,500 sqft of comfortable living space. Located in the desirable Nico Wynd complex, this home features engineered hardwood flooring, modern kitchen, fully tiled deck, insulated ceilings, updated lighting throughout, bright sunroom. Fully rain screened with all-new windows, sliding doors, and two new gas fireplaces added to the living room and master bedroom. Lower floor has a sauna and large workshop room. Aside from the double garage, extra parking on long driveway for 4 more cars! Club quality amenities including golf course with 2 memberships, indoor pool, tennis courts, Rec centre & restaurant. (id:46156)
1403 3190 Gladwin Road
Abbotsford, British Columbia
Welcome to REGENCY TOWER 3, one of Abbotsford's most desirable NON AGE RESTRICTED high rise condo buildings. This gated, peaceful & safe community is the BEST place to live in Abbotsford. The stunning well taken care of 2 bed 2 bath condo boasts large windows on every wall highlighting spectacular mountain and city views, providing an array of natural light. Included are 2 side by side parking & an extra large storage locker just steps from the elevator! Enjoy resort style amenities with 2 Guest suites, indoor pool, hot tub, sauna, gym, billiards, wood shop and a boardroom with weekly entertaining. BONUS You also have your very own private storage room that is all yours, no other storage lockers beside you!! The strata is very well run with a healthy contingency fund. Located within walking distance to Superstore, shopping mall, transit, restaurants, Mill Lake, Exhibition sport park. Cats allowed, no dogs. (id:46156)
36 27090 32 Avenue
Langley, British Columbia
Amazing location in a great neighbourhood ! . This centrally located 3 BEDROOM 2 BATHROOM corner unit in Aldergrove offers a great floor plan with over 1,100 sq. ft. of large living areas and generously sized bedrooms. Beautiful upgraded front door, sliding door and all windows along with screens. Laminate flooring throughout. Newer clothes washer, dryer and all appliances, upgraded bathrooms up and down. Sunny south facing backyard with 11' x 9' sundeck and private fenced yard. Across the street from Phillip Jackman park, Parkside Centennial Elementary and walking distance to all school levels, great restaurants and shopping. Low strata fees, 1 parking spot and additional parking available. This is a great family complex! DON'T MISS THIS ONE ! , YOUR FAMILY WILL BE VERY HAPPY HERE! (id:46156)


