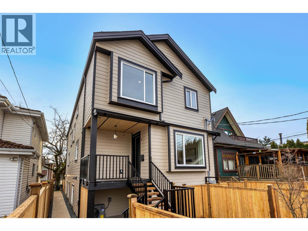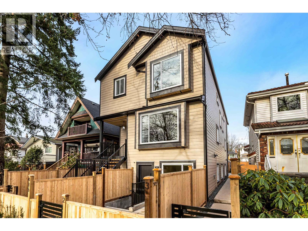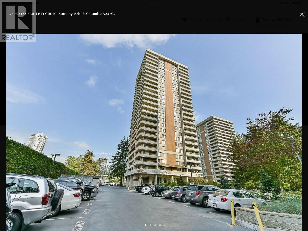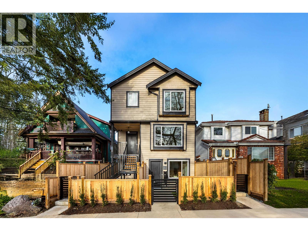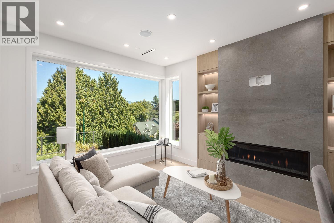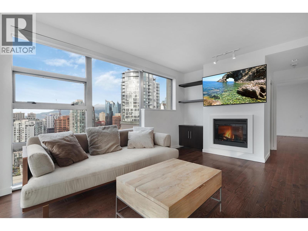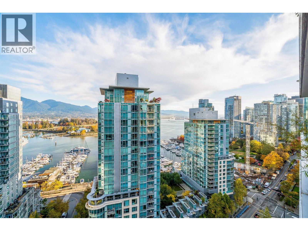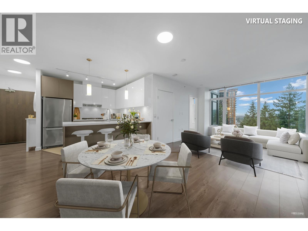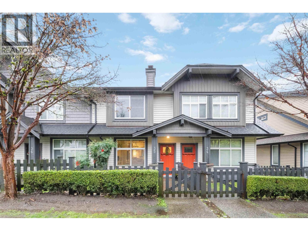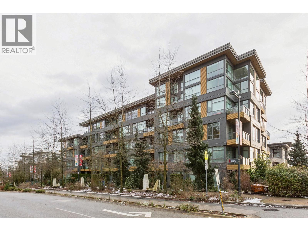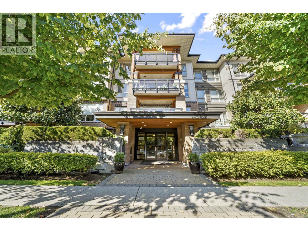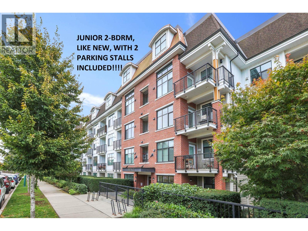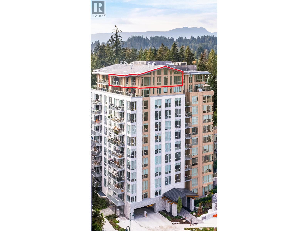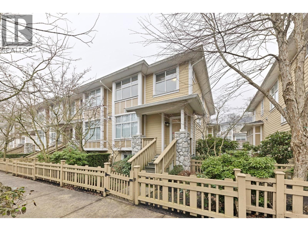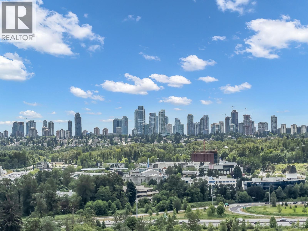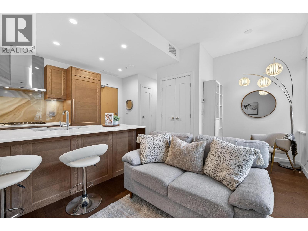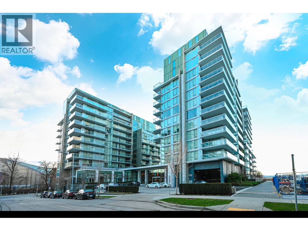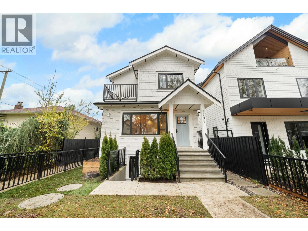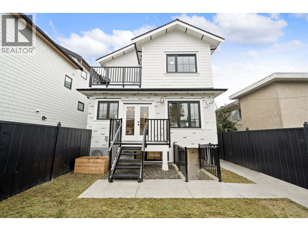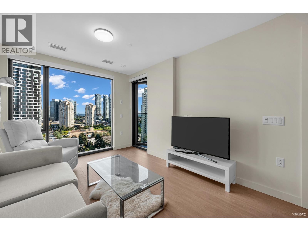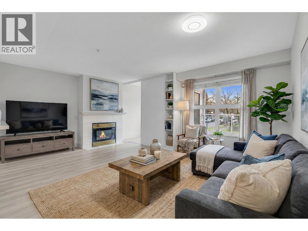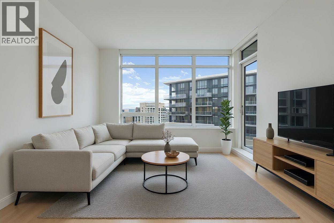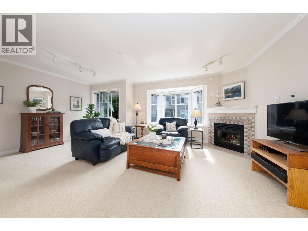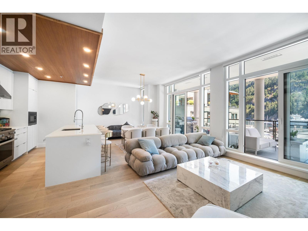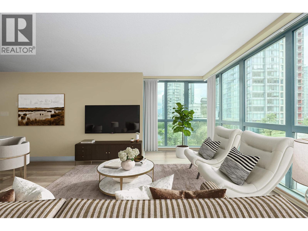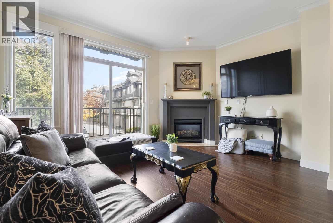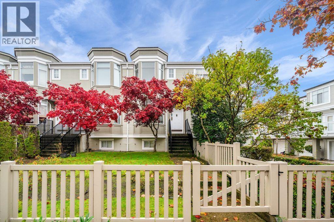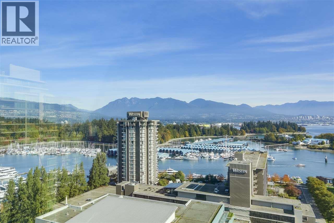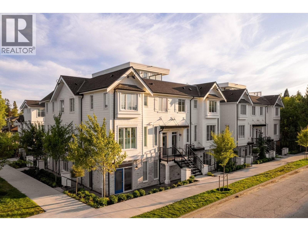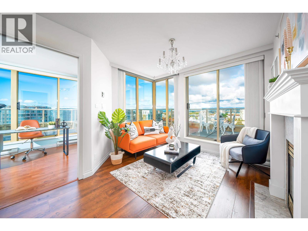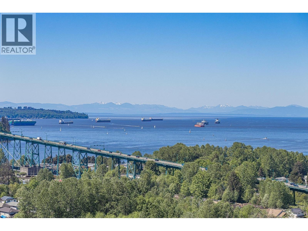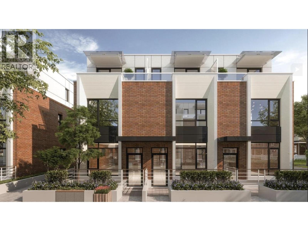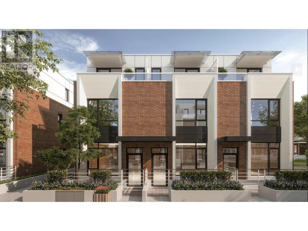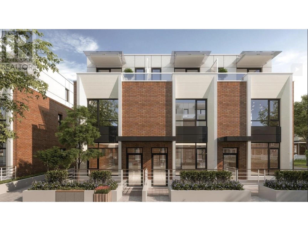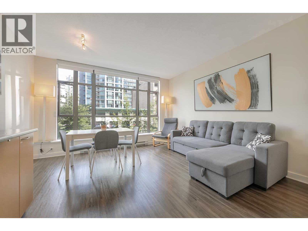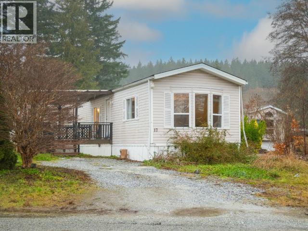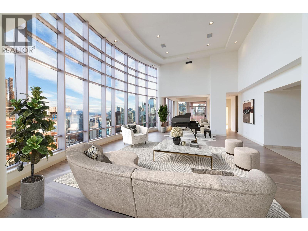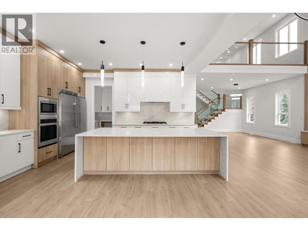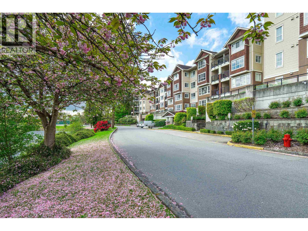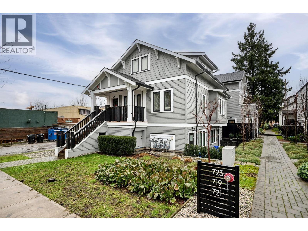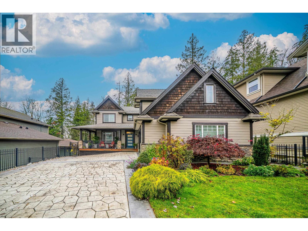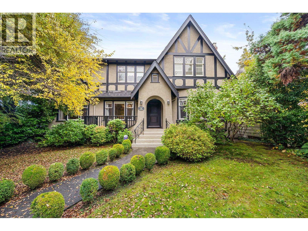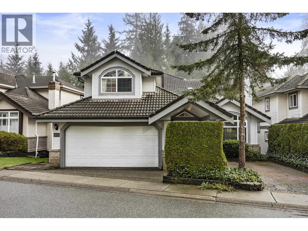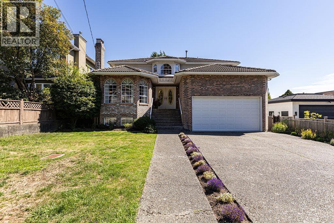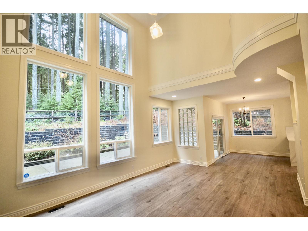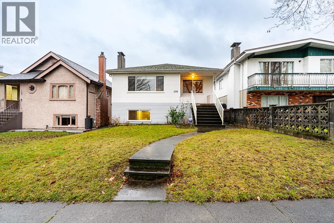2 435 E 47th Avenue
Vancouver, British Columbia
Located in Vancouver´s Fraser-Sunset neighbourhood, this unique stacked 3-level triplex features two front + back 2-storey duplex homes above + full 1-storey garden-level residence below. Each home offers a functional + large floorplan suitable for all family sizes. 2-storey homes have 3 beds / 3 baths, garden-level home offers 3 beds / 2 baths all with efficient built-in storage + spacious living areas. Year-round comfort provided by modern heat pump system, full appliance package + in-suite washer/dryer in each unit. Includes 1 EV-ready parking stall off rear lane + private fenced yard. Close proximity to Fraser/Main Street shops/restaurants, great school district + parks. Blend of design + flexibility in one of Vancouver's most walkable neighbourhoods. OPEN HOUSE SAT/SUN JAN 17/18 @ 2-4PM (id:46156)
3 435 E 47th Avenue
Vancouver, British Columbia
Located in Vancouver´s Fraser-Sunset neighbourhood, this unique stacked 3-level triplex features two front + back 2-storey duplex homes above + full 1-storey garden-level residence below. Each home offers a functional + large floorplan suitable for all family sizes. 2-storey homes have 3 beds / 3 baths, garden-level home offers 3 beds / 2 baths all with efficient built-in storage + spacious living areas. Year-round comfort provided by modern heat pump system, full appliance package + in-suite washer/dryer in each unit. Includes 1 EV-ready parking stall off rear lane + private fenced yard. Close proximity to Fraser/Main Street shops/restaurants, great school district + parks. Blend of design + flexibility in one of Vancouver's most walkable neighbourhoods. OPEN HOUSE SAT/SUN JAN 17/18 @ 2-4PM (id:46156)
2603 3755 Bartlett Court
Burnaby, British Columbia
PENTHOUSE PENTHOUSE very rare quiet unit with lots of updates, new paint, carpets and newer kitchen and appliances. Great plan large bdrm with 2 closets. bright open LR/DR to large 200 square ft rap around deck with 180 degree view. Next to Lougheed Mall, Skytrain and both levels of school. Amenities include indoor pool, hot tub, sauna, gym, workshop, lounge and more. Maintenance fee also includes: heat, hot water, and electricity. Comes with one secured parking and one locker. EV charging on site. Quick occupancy available. Shows very well. (id:46156)
1 435 E 47th Avenue
Vancouver, British Columbia
Located in Vancouver´s Fraser-Sunset neighbourhood, this unique stacked 3-level triplex features two front + back 2-storey duplex homes above + full 1-storey garden-level residence below. Each home offers a functional + large floorplan suitable for all family sizes. 2-storey homes have 3 beds / 3 baths, garden-level home offers 3 beds / 2 baths all with efficient built-in storage + spacious living areas. Year-round comfort provided by modern heat pump system, full appliance package + in-suite washer/dryer in each unit. Includes 1 EV-ready parking stall off rear lane + private fenced yard. Close proximity to Fraser/Main Street shops/restaurants, great school district + parks. Blend of design + flexibility in one of Vancouver's most walkable neighbourhoods. OPEN HOUSE SAT/SUN JAN 17/18 @ 2-4PM (id:46156)
1 3536 W 14th Avenue
Vancouver, British Columbia
Introducing Kits Heights! Where luxe living meets unparalleled convenience in the heart of Kitsilano. Step into luxury as you explore this stunning front 1/2 duplex. Upon entry, you'll be greeted by a bright & spacious layout adorned with a beautiful light colour scheme. The open-concept kitchen boasts a premium Miele appliance package, ample custom built cabinetry and incredible views of the mountains & cities. Venture upstairs to discover two generously sized bedrooms with custom-built cabinetry & floor to ceiling windows. On the top level you´ll find your primary bedroom with vaulted ceilings, a spa-like ensuite & a private balcony with stunning city & mountain views. This home comes with everything you need including AC, in-floor radiant heat & a single car garage. OPEN HOUSE: Sat Jan 17 @2-4 (id:46156)
2404 1225 Richards Street
Vancouver, British Columbia
SUB PENTHOUSE. Bosa's elegant Eden on Yaletown's Emery Barnes Park. 1 of only 4 elite-level units with over height ceilings, 2 outdoor patios, glorious water & mountain views. Superb layout of this 1026 sqft perfect 2bd/2bth home features: king-size bedrooms + den, tons of extra storage, oversize open-concept kitchen with gas stove, granite countertops & 10ft eating counter, distinct living & dining spaces, real hardwood floors throughout & master 5-piece ensuite. Tons of natural light reflecting from floor to ceiling windows. New updates include appliances, blinds, shelving and freshly painted. Amenities include guest suite, meeting room, gym, hot tub & sauna. 2 PARKING SPOTS and storage Locker. Located steps from Shops, Groceries, Entertainment, Dinning and Parks. OPEN HOUSE JAN 17, 2-4. (id:46156)
2101 1499 W Pender Street
Vancouver, British Columbia
COURT ORDERED SALE! This STUNNING NW facing corner 2 BED & FLEX w/floor to ceiling windows & large balcony offers you the best views of Burrard Inlet, North Shore mountains & Stanley Park. The chefs kitchen is complete w/sleek Italian cabinetry, Gaggenau & Sub-Zero appliances, gas range, wall oven & bar seating. Open concept living and dining area for all your house sized furniture. Primary bedrm w/contemporary spa-inspired ensuite, 2nd bedrm & flex for extra guests/office/storage & AIR CON for comfortable living. 2 parking & 1 large locker. Resort amenities: 24 hr concierge, pool, sauna, fitness centre, guest suite & indoor/outdoor lounge areas. In the heart of Coal Harbour-downtown´s iconic waterfront community w/the best in dining/shopping/recreation & steps to the financial district. (id:46156)
1707 3080 Lincoln Avenue
Coquitlam, British Columbia
Unobstructed panoramic Burnaby Mountain and City Skyline VIEWS. Ideally located in the heart of Coquitlam Centre, yet tucked away in a quiet, park-front setting. Steps to Lincoln SkyTrain Station, Coquitlam Centre, Public Library, Henderson Place, and T&T Supermarket. This southwest CORNER home features a bright and efficient 2-bedroom, 2-bathroom open layout, with bedrooms positioned on opposite sides for maximum privacy. Freshly painted throughout and in excellent condition. Enjoy your morning coffee or gorgeous sunset in the evening on the spacious balcony. Residents enjoy over 16,000 sqft of amenities, including a fitness centre, outdoor lap pool, two guest suites and more. 1 large parking stall and 1 locker included. EV charging available. Open House: Jan. 17 & 18, 2-4 PM. Must see! (id:46156)
35 13819 232 Street
Maple Ridge, British Columbia
The Brighton complex! - Award-winning family-designed neighborhood built by Portrait Homes - Welcome to this 3 or 4 bedroom, 3 bath home featuring custom built-ins and a few upgrades. Enclosed garage parking with a den and bathroom down perfect for a man cave or guest. 3 large bedrooms upstairs. Your large master bedrms offers his and her closet plus full ensuite and 2 more good-sized bedrooms, laundry and full bath. Your main level offers contemporary design and an open kitchen, dining room, and living space, plus a fireplace, with gleaming S/S appliances, 9 ft ceilings all with a great view to the west off your own sundeck. A small, fenced yard is perfect for a dog or cat or just relaxing. Easy to show - FIRST OPEN HOUSE Sunday, Jan 18th 2 to 4 pm - Call L.s for any details. (id:46156)
305 9150 University High Street
Burnaby, British Columbia
OPEN HOUSE: JAN.18, SUN, 2-4PM (id:46156)
113 1150 Kensal Place
Coquitlam, British Columbia
This STUNNING former "Show Home" is MOVE IN READY!! The "Thomas house" built by Polygon is a 2 bed/2 bath ground floor home featuring upgrades throughout: sophisticated built-ins, natural wood highlights, designer wallpaper, large framed mirrors, custom designed headboard featuring built-in side tables with lights, new flooring and more! BONUS: 9' ceiling, gas stove, storage locker, EV charging, LARGE patio with fenced yard - perfect for pets/kids! Residents also have access to the private Nakoma Clubhouse, which features over 18,000 sq. ft. of resort-style amenities: basketball/badminton court, outdoor pool, gym, guest suites, & yoga area. Located near trails, schools, parks, Skytrain, & more. Open house: Sunday, January 18th from 12 - 1:30pm (id:46156)
106 828 Gauthier Avenue
Coquitlam, British Columbia
Remarkable opportunity at 7-Year-Old "CRISTALLO"! Fantastic Junior 2-bdrm (2ND BDRM HAS NO WINDOW & CLOSET) home on the ground level with a spacious layout, & with a very rare perk of 2 PARKING STALLS! Clean-cut floor plan with high ceilings, & modern laminate flooring throughout. Kitchen with bright colour scheme, quartz countertops, & S/S appliances. Pbdrm has custom-built closets with cheater access to stylishly tiled full bthrm. Huge south-facing patio, raised from ground level, offering privacy & security. In-suite laundry, & den makes perfect office or Jr. 2nd bdrm. As mentioned, 2 prkg stalls, with 1 locker., & pet-friendly bldg. Fabulous location, across from Alderson Elementary, & steps to transit. Close to new amenities on Lougheed, and enjoy direct Hwy 1 access. OPEN HOUSE SUN JAN 18, 2-4 PM! (id:46156)
Ph 1103 2325 Emery Court
North Vancouver, British Columbia
Parkside by Mosaic, the prime south-facing Penthouse, with world-class amenities! This 3-bedroom plus office residence features soaring vaulted ceilings and expansive windows, filling the space with natural light and showcasing breathtaking city and water views. Designed for style and functionality, it includes a spacious sun deck, a private double-car garage with an EV charger, a third parking stall, and a 120sqft private concrete storage room. High-end finishes include a Miele appliance package, and quality craftsmanship enhance every detail. Set near Lynn Canyon, with easy access to shopping, hiking and biking trails, and the newly opened Amenities Building, which includes a pool, gym, sauna, steam room, meeting rooms and gathering spaces! The last and best Penthouse - don't miss it! (id:46156)
979 Westbury Walk
Vancouver, British Columbia
OPEN HOUSE: JAN.17, SAT, 1:30-3:30PM (id:46156)
1803 2425 Alpha Avenue
Burnaby, British Columbia
This bright studio features an efficient layout with 9' ceilings and energy-efficient heating/cooling. The building offers great amenities, including a fitness center, yoga studio, lounge, and outdoor BBQ area. Perfectly located near Brentwood Mall, Skytrain, shopping, and dining-plus easy access to Costco, BCIT, and SFU. Includes one parking spot and a storage locker for added convenience. Open House: Jan 18 (Sun) 2-4pm (id:46156)
408 5681 Birney Avenue
Vancouver, British Columbia
Best location in the complex. All most-new concrete one-bedroom at Ivy on the Park by Wall Group, ideally located at the forest´s edge at UBC. This top-floor 485 sq.ft. home features 9´ ceilings, an efficient open layout, and unobstructed park views. Finished with hardwood floors, Bosch appliances, gas range, central heating/AC, and heated bathroom floors. Includes EV parking, storage locker, concierge, gym, study and music rooms, social lounge, and rooftop patio. Quiet, private, and surrounded by nature. Don't miss out on this one!!! OPEN HOUSE SAT/SUN JAN 17 1-3PM / JAN 18 2-4PM (id:46156)
305 6611 Pearson Way
Richmond, British Columbia
BEST-PRICED 2 BED IN RIVER GREEN! BELOW ASSESSMENT! Welcome to 2 River Green by ASPAC, Richmond´s most prestigious Waterfront Community. This beautifully maintained home offers the MOST EFFICIENT FLOOR PLAN with a rare 190 SQFT COVERED DECK, creating an ideal blend of comfort and elegance. Luxurious features include Italian cabinetry, MIELE appliances, SUB-ZERO fridge, 9ft ceilings, A/C, double-glazed floor-to-ceiling windows, and ample of storage. Enjoy stunning FRASER RIVER & MOUNTAIN VIEWS from the expansive deck, perfect for relaxing or hosting. Spa-inspired 5-piece ensuite with IN-FLOOR HEATING, double floating vanity & separate shower & tub. World-class amenities: 24/7 concierge, indoor pool, sauna/steam, gym, theatre, music room, club house & more. Steps to Oval, dyke, shops & dining. (id:46156)
2791 W 21st Avenue
Vancouver, British Columbia
Modern design shines in this stylish 1/2 duplex in Vancouver´s desirable Arbutus neighbourhood. (Front Unit) Featuring 3 beds, 3.5 baths, an open-concept main floor with quartz countertops, brushed oak flooring, custom cabinetry with Atmosphere lighting, air-conditioning, and an electric fireplace. The upper level offers two en-suite bedrooms, including a primary with balcony. A 1-bedroom legal suite below provides great mortgage help or family use. With private fenced yard on a quiet street, this home is ideal for young and start-up families. 1 garage parking with EV charger included. Book your private showing today. School Catchment: Trafalgar Elementary & Prince of Wales Secondary & Kitsilano Secondary. (id:46156)
2793 W 21st Avenue
Vancouver, British Columbia
Modern design shines in this stylish 1/2 duplex in Vancouver´s desirable Arbutus neighbourhood. (Back Unit) Featuring 4 beds, 3.5 baths, an open-concept main floor with quartz countertops, brushed oak flooring, custom cabinetry with Atmosphere lighting, air-conditioning, and an electric fireplace. The upper level offers two en-suite bedrooms, including a primary with balcony. A 2-bedroom legal suite below provides great mortgage help or family use. With private fenced yard on a quiet street, this home is ideal for young and start-up families. 1 carport & 1 garage parking with EV charger included. Book your private showing today. School Catchment: Trafalgar Elementary & Prince of Wales Secondary & Kitsilano Secondary. (id:46156)
1601 5987 Wilson Avenue
Burnaby, British Columbia
Central Park House by Bosa Properties - is poised to become an architectural landmark at the gateway between Vancouver and Metrotown.Just one block west of Burnaby´s largest urban green space, Central Park, this striking 41-storey tower is designed by Gensler, a world-renowned architectural firm. The residences feature floor-to-ceiling glass windows framed by an energy-efficient curtain wall, creating bright, open living spaces with stunning views.Enjoy over 15,000 sq.ft. of exceptional indoor and outdoor amenities. The multi-level amenity pavilion offers a 2,000 sq.ft. fitness centre overlooking the park and city skyline, a resident lounge with billiards table, catering kitchen, and a luxurious indoor heated lapPool, Hot tub, his & hers sauna & steam room, 24-hour concierge. Open House: 1/17 (Sat) 1:30-3:30pm; (id:46156)
205 2965 Horley Street
Vancouver, British Columbia
Welcome to a PERFECT LOCATION CHERRY HILL, Newly renovated suite, Bright 2nd floor with large covered balcony for a year round use, 1 bedroom plus den (can be 2nd bedroom with window) very kept gas fireplace and new floor and new appliances. Excellent well maintained building in a convenient location within walking distance to skytrain, bus, shops, restaurants and Kingsway. The storage locker room, bike room and underground secured car parking, Visitor parking and street parking. Radiant heat, in suit laundry. pass through kitchen. Well positioned fire place heat and water and gas including in strata fees. Complex has a guest suite for your out of town guests. Open House Saturday 2pm-4pm ( Jan 17) (id:46156)
1105 6500 Minoru Boulevard
Richmond, British Columbia
CENTRAL RICHMOND LIVING REDEFINED. WAY BELOW ASSESSMENT VALUE! RC at Richmond Centre stands as RICHMOND'S NEW LANDMARK, and this stunning brand-new upper unit features an efficient layout with ZERO WASTED SPACE + LUXURIOUS FINISHINGS. Gourmet kitchen boasts GAGGENAU appliance including GAS COOKTOP & OVEN, and an impressive island perfect for the culinary connoisseur. OPEN FLEX offers endless possibilities as a home office, pantry or wine/coffee bar. Enjoy striking MOUNTAINS VIEW from both bedroom and the balcony. Primary Bedroom includes a walk-through closet; spa-inspired ensuite offers IN-FLOOR HEATING and floating cabinetry. SIDE-BY-SIDE LAUNDRY with custom organizers & storage. World-class amenities includes social lounge, fully-equipped gym, dinning lounge, theatre! 1 EV Parking Incld (id:46156)
651 St. Andrews Avenue
North Vancouver, British Columbia
Welcome to this beautifully maintained 3-bed, 3-bath townhouse in a boutique 9-unit strata built by Noort, located in the heart of Lower Lonsdale. Units at Charlton Court are rarely available (last sale 2019). This home offers over 1,700 sq.ft. with the upper floor featuring 3 bedrooms and 2 full baths, with a spacious primary bedroom and large walk-in closet. The main level boasts large living and dining areas with gas fire place, plus a kitchen with ample counter space and cabinetry. Enjoy a private front patio, along with the convenience of 2 side-by-side underground parking stalls with direct access to your home. The lower level includes a 230 sq.ft. flex space for a office, gym or storage. A rare opportunity in one of North Vancouver´s most desirable neighborhoods. (id:46156)
301 6697 Nelson Avenue
West Vancouver, British Columbia
True waterfront living! Nestled in the prestigious waterfront of West Vancouver, Sanctuary by Westbank offers a luxurious West Coast living experience with breathtaking water & mountain views that embody indoor/ outdoor living. Enjoy this 1240sqft 2 bed 2 bath with an expansive 265sqft balcony, wide plank wood flooring & a beautiful travertine stone fireplace! Featuring top-of-the-line Miele appliances, Italian cabinetry, upgraded glass countertops & geo-thermal cooling/heating, this development is the epitome of opulence. Residence enjoy amenities like a Boat House with a 24ft Chris Craft Boat, a gym & more. Situated in the heart of Horseshoe Bay, residents can enjoy unique shops, restaurants conveniently located just steps away for all of your wants & needs. (id:46156)
806 1238 Melville Street
Vancouver, British Columbia
Welcome to this tastefully updated 1 bed+den SW corner unit at Point Claire in the heart of beautiful Coal Harbour. Spanning 792sf, this home offers a functional layout that seamlessly blends living and dining areas with a large adjoining den, ideal as a home office or second bedroom. Floor-to-ceiling windows fill the space with natural light and frame views of the private courtyard, city skyline, and glimpses of the ocean and mountains beyond. Enjoy resort-style amenities including indoor pool, hot tub, sauna, gym, concierge, EV chargers, etc. A rare opportunity to have it all in an unbeatable location! (id:46156)
42 6233 Birch Street
Richmond, British Columbia
Welcome to your private, gated front yard entrance facing a peaceful street with plenty of parking - a rare mix of privacy and convenience in the heart of Richmond. Located in the sought-after Hampton´s Gate community, this updated 3 bed + den (used as a 4th bedroom) townhome offers a bright, inviting layout with thoughtful updates throughout. The main level features two balconies; including a serene one off the kitchen, perfect for morning coffee or sunset unwinding. Freshly painted interiors, accent walls, new lighting, and refreshed kitchen & baths with modern finishes give the home a warm, polished feel, plus a new hot water tank (2025). Close to Richmond Centre, Lansdowne Mall, SkyTrain, HWY 99, and a short walk to Garden City Park, Anderson Elementary & McNeil Secondary. (id:46156)
22 6333 No. 1 Road
Richmond, British Columbia
Welcome to this bright and spacious 3-level townhouse! located in a well maintained complex in the preferred Terra Nova subarea! This quiet inside unit with 1270 sf finished living space and option to add another 250 sf living space from tandem garage; Features 3 bedrooms 2 bath upstairs and a large den on main which could serve as a 4th bedroom. Lots of windows , living room with glass door leading to good sized balcony; Lots of recent upgrades: new flooring, new paint, new refrigerator and dishwasher and newer stove and hot water tank. Steps to Terra Nova Shopping Centre, Adventure Playground, and scenic dyke trails. Spul´u´kwuks Ele&Burnett Sec catchment. Complex with outdoor pool, gym, and clubhouse, a truly ideal home for a family! Proud of ownership! (id:46156)
1904 1616 Bayshore Drive
Vancouver, British Columbia
Welcome to your stunning 2 Bedroom plus office in prestigious Coal Harbour, Vancouver. This exceptional residence features breathtaking northwest views of Coal Harbour, Lions Gate Bridge, and the majestic mountains. Enjoy unobstructed views from every room, creating a serene backdrop for your daily life. The modern kitchen is a chef´s dream, equipped with top-of-the-line Subzero and Bosch appliances, including a gas cooktop and a wine cellar for your finest selections. The brand-new air conditioning ensures your comfort year-round. The master suite offers a spacious walk-in closet and a luxurious five-piece ensuite, providing the perfect retreat after a long day. Don´t miss the chance to experience this exceptional living. OPEN HOUSE FRIDAY 10 a.m. - 12 NOON & SATURDAY 2:00 - 4:00 PM (id:46156)
6531 Fremlin Street
Vancouver, British Columbia
OPEN HOUSE: JAN 17, SAT, 1-5PM (id:46156)
2331 E 49th Avenue
Vancouver, British Columbia
Best Value in Killarney! Discover 2331 E 49th Ave, a modern duplex crafted by Can West Development in Vancouver's Killarney neighbourhood! This luxurious 1,756 sqft home features 5 bedrooms and 4 bathrooms, including a 2-bedroom, 1-bathroom legal suite perfect for rental income or extended family. Highlights include engineered hardwood floors, white oak millwork, a chef's kitchen with a 6 burner gas range, and built-in appliances. With integrated security cameras, a roughed-in vacuum, and an EV-ready garage, this home offers unmatched convenience. Located near schools and shopping, it´s a must-see! Call now for your private tour. OPEN HOUSE SAT JAN 17 @ 3-5 PM + SUN JAN 18 @ 1-3 PM (id:46156)
1501 8297 Saba Road
Richmond, British Columbia
Rarely available 3-bedroom penthouse with 2 large parkings at Rosario Garden. This spacious two-level home offers unmatched 180-degree panoramic views of the North Shore mountains and surrounding gardens. The upper level features two bedrooms and 2 baths while the main level includes a third bedroom, giving the home a detached-house feel.The kitchen and family room boast thoughtful details, including a sliding door between the kitchen and dining room, and an expanded space for the fridge. Generous outdoor areas off the bedrooms and living room provide perfect spots for relaxation.Centrally located, Richmond Centre, public market, and much more everything you need is just a short walk away, making this home a perfect blend of luxury and convenience. (id:46156)
2201 1632 Lions Gate Lane
North Vancouver, British Columbia
Lifestyle & luxury HALF FLOOR NORTH/EAST/SOUTH SUB-PENTHOUSE , almost brand new 3 bed plus big office, Sub-Penthouse with private garage huge private storage located where city convenience meets . Easy access to & Hwy 1, mountain and ocean adventures, beaches, golf, downtown Vancouver, Stanley Park, cycling trails, shopping restaurants + amazing views of Stanley Park, mountains and harbour. With a private bedroom wing and entertaining-sized main rooms this is a haven for living your best life now. Large windows create a bright home with views in 3 directions, large landscaped and covered terraces extend your living spaces year-round including a private terrace off the primary bedroom. Resort-like amenities offer pool, bbq and entertaining spaces to share with those you love (id:46156)
6312 Oak Street
Vancouver, British Columbia
OPEN HOUSE: EVENT DAY JAN.18, SUNDAY! 2-4PM. JOIN US FOR OUR EXCLUSIVE EVENT ON JAN.18! (id:46156)
6320 Oak Street
Vancouver, British Columbia
OPEN HOUSE: EVENT DAY JAN.18, SUNDAY! 2-4PM. JOIN US FOR OUR EXCLUSIVE EVENT ON JAN.18! (id:46156)
6352 Oak Street
Vancouver, British Columbia
OPEN HOUSE: EVENT DAY JAN.18, SUNDAY! 2-4PM. JOIN US FOR OUR EXCLUSIVE EVENT ON JAN.18! (id:46156)
307 1249 Granville Street
Vancouver, British Columbia
This bright condo offers exceptional value, perfect for savvy first time buyers or investors. Short-term rentals are permitted, making this an excellent investment opportunity with increased demand for lodging in the city & perfect for special events like FIFA World Cup. The open-concept layout includes a flexible space ideal for a home office or in-suite storage, huge closet & interior bedroom with windows. Floor to Ceilings windows flood the unit with natural light, & updates like countertops & new appliances. Located in a highly convenient area, with easy access to SkyTrain, major bus routes & beach district. Pet-friendly, with no rental restrictions, and a potential parking spot available for rent. Easy to view by appointment, don't miss out! (id:46156)
17-9298 Williams Rd
Powell River, British Columbia
This well-kept 1993 mobile home is located on a corner pad just 15 minutes away from downtown. In the past 3 years, there have been multiple updates including new furnace, washing machine, dryer, fridge, and dishwasher. There is an enclosed patio, lots of mature plants, and a spacious parking area. (id:46156)
Ph1 1500 Alberni Street
Vancouver, British Columbia
Spectacular views of Coal Harbour, Stanley Park, North Shore Mountains, English Bay, & city from this house-sized residence offering over 4,300 square ft with 4 bedrooms & 5 bathrooms, boasting sweeping panoramic views. This home offers exceptional privacy & a true "home in the sky" feel, ready for your personal touch. Exclusive use of the entire floor opens directly into updated engineered hardwood flooring throughout & floor-to-ceiling windows spanning 18 ft, filling the home with natural light. The principal rooms showcase ocean, harbour, & mountain views, complemented by 4 private balconies. Incl 5 parking stalls, 1 storage room, 24hr concierge, 3-storey lobby, fitness centre, club room, & resident gardens. Steps to Robson Street, dining, shopping, Coal Harbour Marina, Seawall, & Stanley Park. (id:46156)
23685 131a Avenue
Maple Ridge, British Columbia
This stunning 6,000+ sq/ft home in Maple Ridge´s Silver Valley offers 8 bed/8 baths (7 full, 1 powder), designed for comfort & versatility. The main level features a gourmet kitchen with spice kitchen, soaring ceilings, & expansive windows. A private home office adds everyday convenience. The primary suite is a true retreat with a spa-inspired en-suite, soaking tub, dual vanities, & designer lighting. This home also includes a 2 plus 1 suites, & potential for a third studio suite; perfect for extended family, rental income, or a home business. Enjoy a beautifully rock-landscaped yard surrounded by the natural beauty and trails of Silver Valley. Here, luxury living meets everyday practicality, with space for family & the bonus of mortgage helpers. (id:46156)
414 19677 Meadow Gardens Way
Pitt Meadows, British Columbia
You'll feel like you're on top of the world! Gorgeous golf course and mountain views await you on your private roof top deck providing a slice of luxury all for you. This centrally located top floor 2 bed 2 bath home is tastefully finished. This home is spread over 2 levels and has an abundance of natural light. Walking distance to shopping and restaurants as well as easy access to the West Coast Express. This is a property you will love calling home. (id:46156)
721 E 26th Avenue
Vancouver, British Columbia
This lovely 2-storey, 2-BED 2-BATH DUPLEX sits on a pretty, tree-lined street in the highly sought after Fraserhood community. Designed in a modern Craftsman style, it offers bright, open-concept living ideal for both everyday comfort & entertaining. The chef-inspired kitchen features sleek, integrated Fulgor Milano appliances & generous pantry storage. Quality workmanship shines throughout with luxurious bathrooms, engineered hardwood floors, radiant heating, HRV, extra-height ceilings with skylight & Blomberg washer/dryer. Enjoy the rare luxury of a private zen garden entry and an ATTACHED GARAGE. Steps to cafés, bakeries, Michelin-rated dining, artisan shops, schools & a quick bike ride to QE Park & Hillcrest Community Centre. NO STRATA FEES. OPEN HOUSE SAT/SUN, JAN 17/18, 2-4PM (id:46156)
13439 235 Street
Maple Ridge, British Columbia
Prestige Neighbour over 8000sqft lot with a large landscaped greenbelt plus yard upgrades. This beautiful cozy home features office on main, upgraded gourmet kitchen, air conditioning, tripe garage, SS appliances, home automation, full yard irrigation, wide concrete entry with private gate; upstairs has 3 beds with open loft area; downstairs has rec room plus 1 bed suite with separate entry. It´s a luxury entertaining home with lots of privacy natural views! (id:46156)
5393 Sans Souci Road
Halfmoon Bay, British Columbia
Waterfront home in Secret Cove with licensed, private dock for boat lovers! This house offers 3 bdrm plus den/office, a stunning open concept kitchen with granite countertops, stainless steel appliances, a large living room with vaulted ceilings, huge windows with lots of natural light. Heat pump and cozy wood stove for different seasons. Main level primary bdrm, upstairs with 2 bdrm, office/den. French door led to a deck with beautiful views to the waterfront, lots of gardening spaces. A new driveway was constructed last year to the detached double garage, it has plenty of storage, a workshop area for all your gears. Minutes away to beaches, boating in Canada, incl. Thormanby Island, fishing, crabbing etc. Book today, this can be your next dream home or vacation home! (id:46156)
6050 Athlone Street
Vancouver, British Columbia
Discover exceptional living in prestigious South Granville. Nestled on a prime 8,700 SF (60x145) flat lot on the high side of a beautiful, serene street, this elegant Tudor-style home offers over 4,000 SF of living space with 6 bedrooms & 4.5 baths, including 5 generous-sized bedrooms upstairs and 9' celings on main floor. Enjoy a completely updated kitchen, bathrooms, plumbing and electrical systems, with a 2-year-old roof. A cozy nook opens to a spacious deck and a lush, park-like garden. Highly sought-after location close to top private schools (Crofton House, York House, Vancouver College), Osler Elementary, Eric Hamber Secondary, Oakridge Mall, parks, transit; easy access to UBC & Downtown. (id:46156)
1612 Plateau Crescent
Coquitlam, British Columbia
Welcome to this spacious family home in the heart of Westwood Plateau Avonlea Heights. Offering over 3,800 square ft of living space, this well laid out 8 bedroom, 4 bathroom home provides exceptional flexibility for large families, multi generational living, or those seeking strong rental income potential. Located just minutes from all levels of schools, parks, and the Westwood Plateau Golf & Country Club, this home combines space, convenience, and a sought after neighbourhood setting. Whether you´re looking for a family home with income potential or a long term investment in one of Coquitlam´s most desirable communities contact Bronson Pall today for more information or to book your private showing opportunities like this in Westwood Plateau don't last long! (id:46156)
7758 Mcgregor Avenue
Burnaby, British Columbia
Beautifully designed family home in Burnaby´s sought-after South Slope! This spacious 4,000+ sq.ft. residence features 6 bedrooms and 4 bathrooms, with potential for a 2-bedroom mortgage helper in the basement. The open-concept main level offers bright living and dining areas, a chef´s kitchen with high-end appliances, and direct access to a sunny fenced backyard-perfect for entertaining. Upstairs boasts 4 generous bedrooms, including a luxurious primary with walk-in closet and spa-inspired ensuite. Nestled on a quiet tree-lined street, just minutes to Metrotown, Market Crossing, Riverway Golf, schools, and SkyTrain. A rare opportunity combining space, location, and income potential! OPENHOUSE JAN 17-18, 2026 - SAT-SUN 2-4PM (id:46156)
3398 Plateau Boulevard
Coquitlam, British Columbia
Exceptional fully renovated 6-bedroom, 4-bathroom home set on a quiet and private 12,271 square ft lot, bordered by a stunning greenbelt on both the side and rear, offering a rare sense of tranquility. The home welcomes you with an elegant foyer and unfolds into a dramatic living room with soaring ceilings, large windows, and a gas fireplace, perfectly framing peaceful greenbelt views. The main level also features a spacious family room with a second gas fireplace, a formal dining area, and a beautifully updated kitchen designed for both everyday living and entertaining. All bathrooms have been fully renovated with modern finishes. An open-to-below design allows upstairs access overlooking the main living area, enhancing light and architectural appeal. A mortgage helper provides added income potential. With a graceful curved driveway, proximity to a golf course, and a serene natural setting, this home is a rare offering combining privacy, style, and functionality. (id:46156)
1174 Kelowna Street
Vancouver, British Columbia
Charming 3 bedroom, 2 bathroom home situated on an R1-1 zoned lot with valuable lane access, set on a beautiful tree-lined street and enjoying views of the North Shore mountains. This property offers excellent flexibility for families looking to renovate and make it their own, or for investors seeking to hold with suite potential or explore future redevelopment options under current zoning. The existing home features a functional layout with generous room sizes and natural light throughout. Ideally located close to Notre Dame Secondary, the PNE, parks, and the shops and cafés along Commercial Drive. Convenient access to schools, transit, SkyTrain, and major routes makes this a smart long-term opportunity in a well-established East Vancouver neighbourhood. (id:46156)


