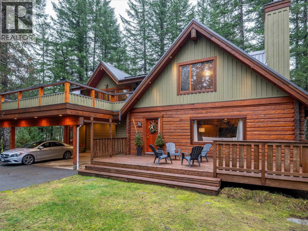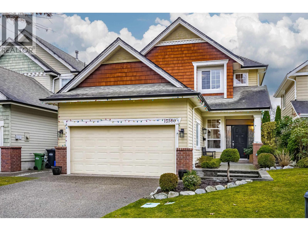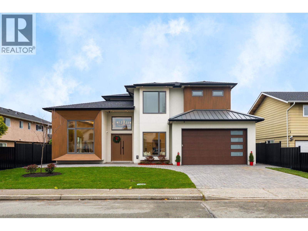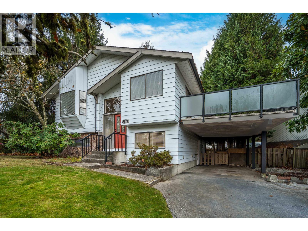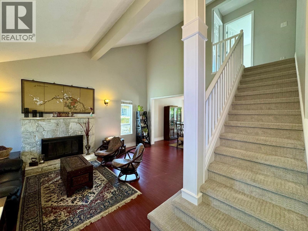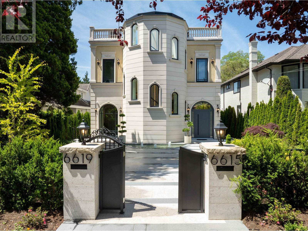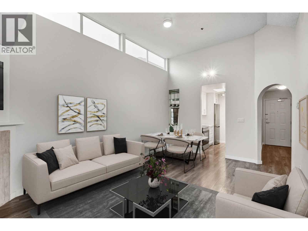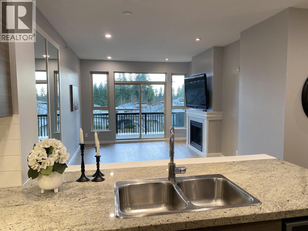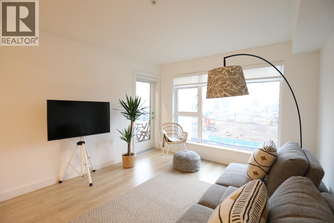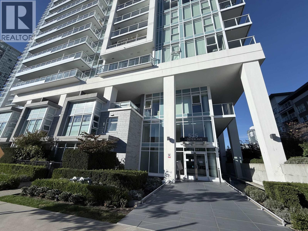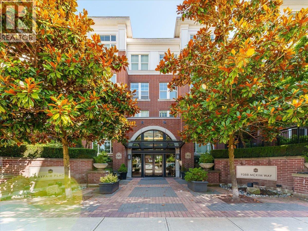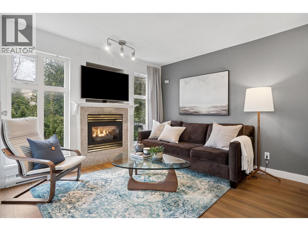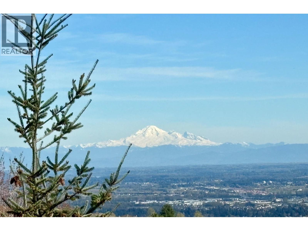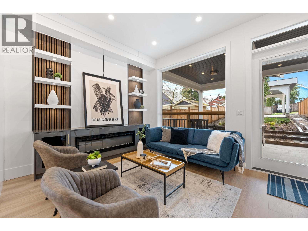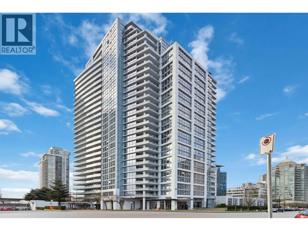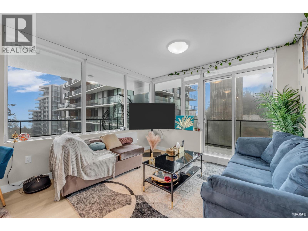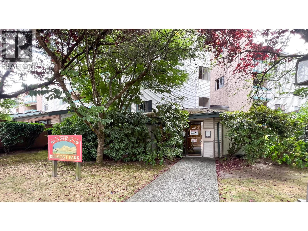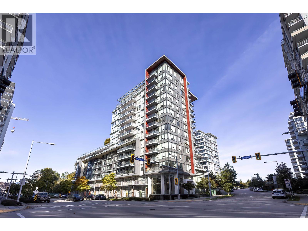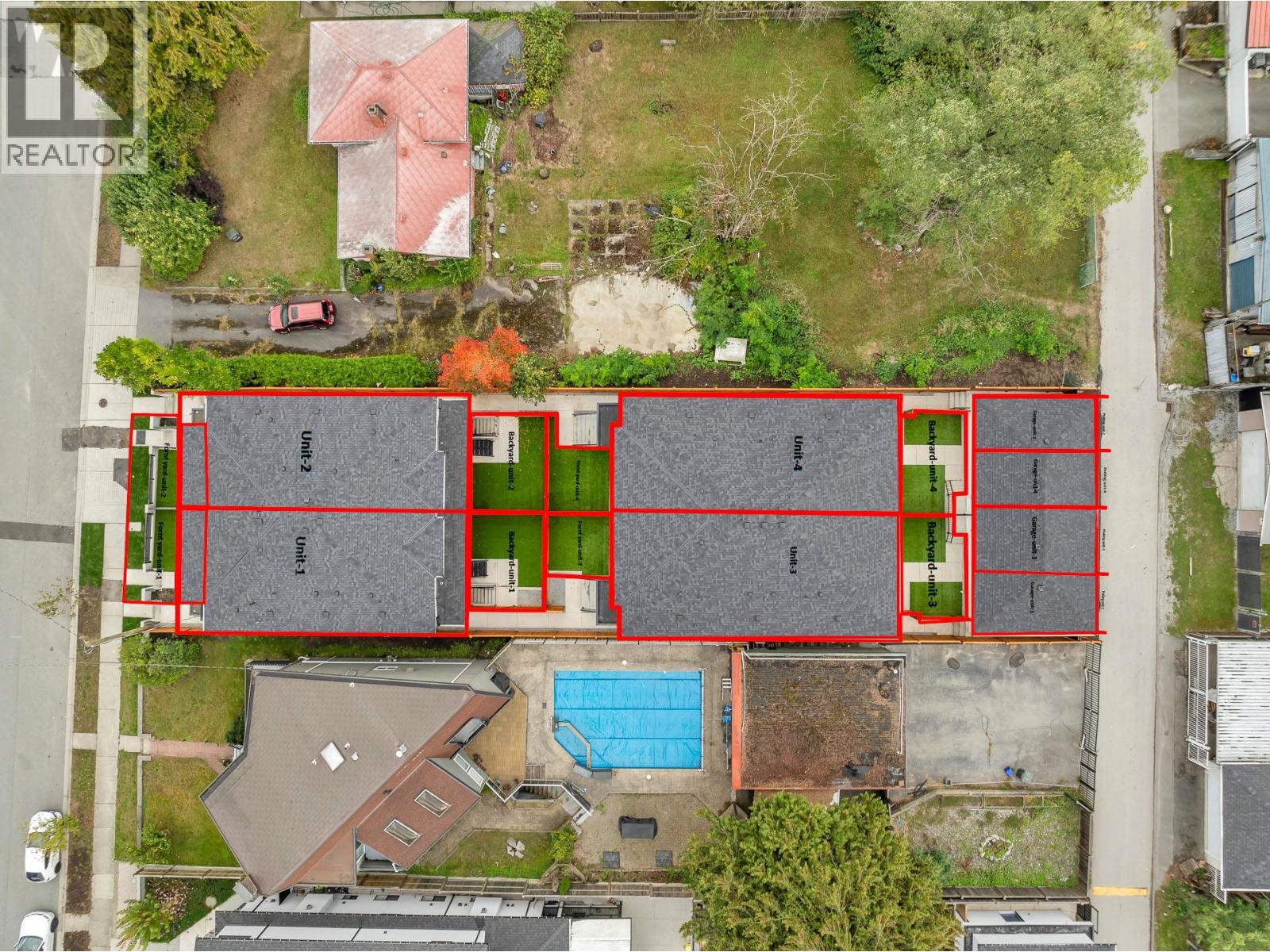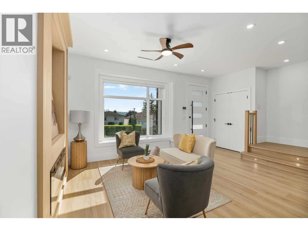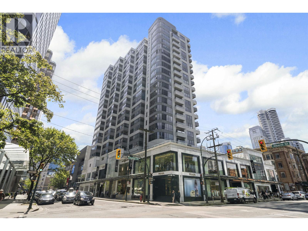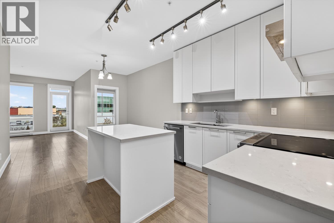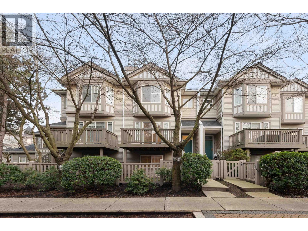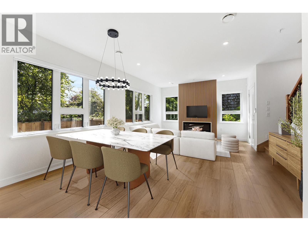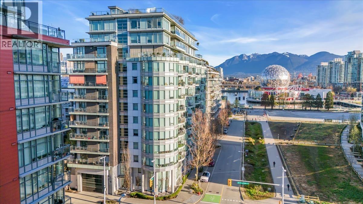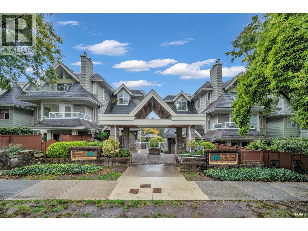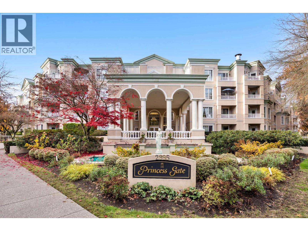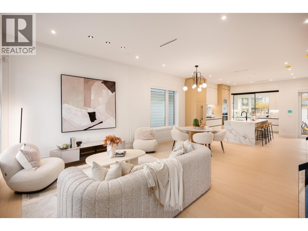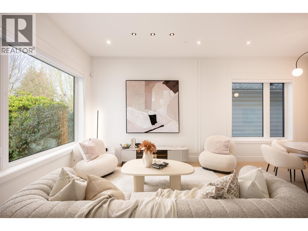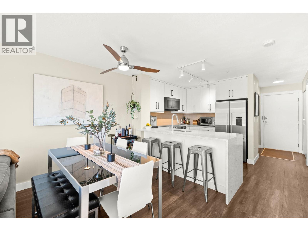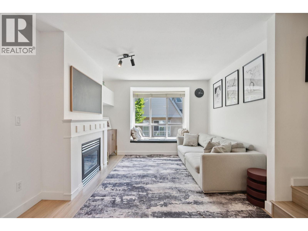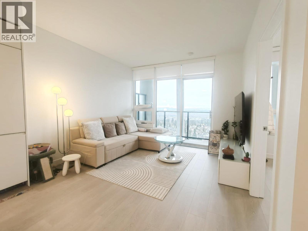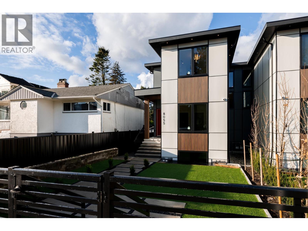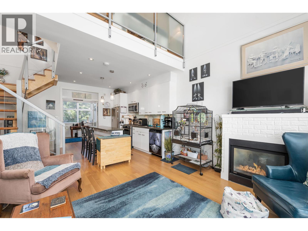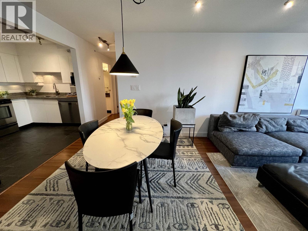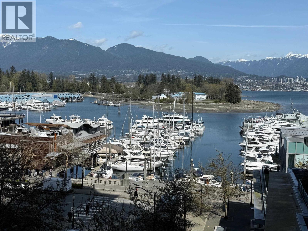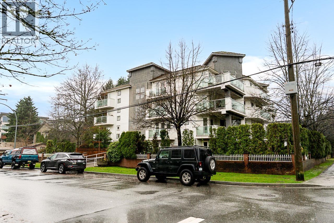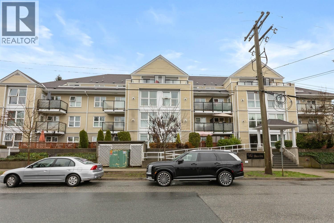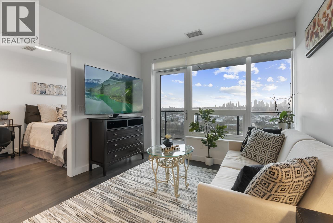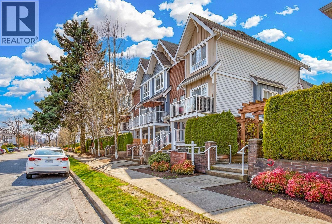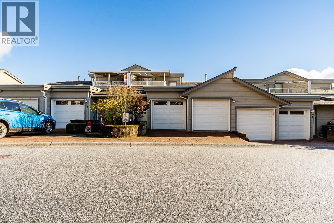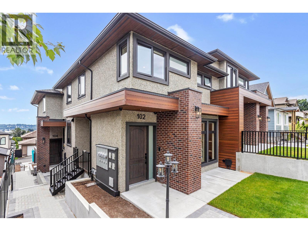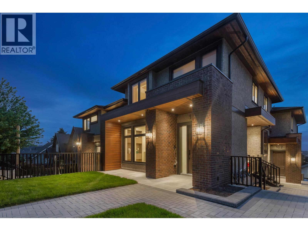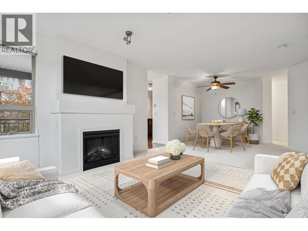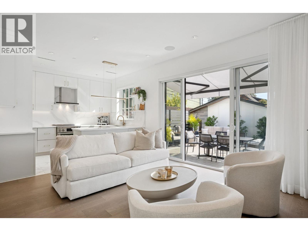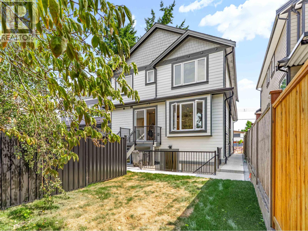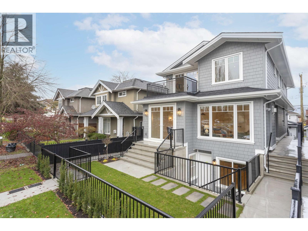74 Black Tusk Drive
Whistler, British Columbia
Where Family Traditions Take Root - and Grow for Generations. Just 15 minutes south of Creekside, Pinecrest is a private lakeside community where families come together to reconnect, relax, and build memories that last generations. Surrounded by forests and mountains, this gated enclave offers a pace of life that feels beautifully in tune with nature. Here, you´ll find the spirit of the original Whistler - the kind of place where neighbours know each other, kids grow up playing by the lake, and evenings end around a shared fire. It´s the warmth and simplicity Whistler was once known for, preserved in a quiet, exclusive setting. With private lake access, tennis courts, and endless year-round recreation, Pinecrest combines outdoor adventure with the peace of true mountain living. Each home offers space, privacy, and timeless design - the perfect gathering place for families seeking a lasting Whistler legacy. 74 Black Tusk Drive, Pinecrest - a place to belong, and a place to return to. (id:46156)
12506 Wescott Street
Richmond, British Columbia
Welcome to Old Charm Steveston Village. This home has been meticulously maintained by its owners and pride of ownership gleams throughout. Well built, bright and beautifully kept on a quiet no-through road. Features 18' high ceiling in entry, 4 Bedroom, 3 full bathroom, Flex room over garage, Kitchen with island, granite, SS appliances, WI pantry, Hedged private backyard. Walk to the village and all amenities it provides, Garry Point Park and the Dyke. (id:46156)
3651 Bowen Drive
Richmond, British Columbia
Experience rarely available breathtaking park-front living with beautiful mountain views in this exceptional West Coast-style home. Perfectly positioned on a quiet inner street with no electrical posts and no ditches, offers an uncluttered and peaceful streetscape. Ideally north-south facing, the home is filled with natural light and enjoys beautiful park view and the mountains beyond. Inside, the open-concept layout showcases thoughtful design and quality craftsmanship, featuring a gourmet kitchen with high-end Miele appliances, wok kitchen with high-efficiency hood fan, and ample storage throughout. Spacious, airy living areas flow seamlessly to a generous backyard. 4 bedrooms on top and a one bedroom legal suite on main floor, great for extended family or mortgage helper. Must see! (id:46156)
3924 Victoria Place
Port Coquitlam, British Columbia
Welcome to Victoria Place. This serene cul-de-sac provides a delightful place to call home. The main floor features three bedrooms 1 bath, a generous living area, with new carpet paint and laminate and a bright newly updated kitchen that leads out to a large sundeck. Below, there is a finished one-bedroom suite with its own entrance and laundry facilities. Ideal for extended family or as a mortgage helper!! This home is ready for you to move into! Additional parking is available for an RV, and it is conveniently located near Hyde Creek recreation, public transit, shopping, & all Schools. (id:46156)
4435 61 Street
Delta, British Columbia
Nestled in a quiet cul-de-sac in Ladner´s desirable Holly neighbourhood, this charming family home offers the perfect blend of comfort and convenience. Just a short walk to Holly Elementary School and Park-and only steps from a beautiful walking trail-this west-facing, two-level home sits on a 5,288 sq.ft. lot and boasts 1,761 sq.ft. of well-designed living space. Inside, you'll find three generous bedrooms, a versatile den that can easily be used as a fourth bedroom, and fresh updates including brand new carpet and some recently replaced windows. Whether you're starting a family or looking for more space, this home has it all. Don´t miss out-homes like this don´t last long! Call today to book your showing. Open House Saturday, January 17th 2026 2-4 (id:46156)
6615 Balsam Street
Vancouver, British Columbia
HUGH LOT 11,817 SQFT, the Arbutus Residence stands as a timeless testament to meticulous design & unparalleled comfort. This elegant 7,282 SQFT European Italian-style. Featuring 7 beds 8 baths, the 3 levels home boasts a grand 20' high foyer with soaring ceilings. Open living areas seamlessly connect to a top-brand appliance-equipped Gaggenau kitchen, leading to a private garden and outdoor swimming pool. Smart home system and private elevator. A swimming pool, spacious recreation room, a stunning home theater, advanced audio, sauna & GYM. Steps away from Maple Grove Park and Kerrisdale's amenities, Magee Secondary, Maple Grove Elementary, close to Crofton House & St. Georges private schools, UBC & 5 Golf Courses. Age of building as per occupancy permit date. (id:46156)
403 1147 Nelson Street
Vancouver, British Columbia
Welcome to this top floor West End gem with high ceilings, a cozy fireplace, and a smartly renovated kitchen that makes excellent use of space. The spacious main bedroom offers comfort and privacy, while the balcony is perfect for morning coffee or evening sunsets. Bright and quiet, this home delivers both charm and functionality. Located in the heart of the West End, near Stanley Park, English Bay, and the Seawall, with unbeatable walkability to cafés, restaurants, shopping, and daily essentials. Enjoy the ultimate Vancouver lifestyle with beach, parks, and city living all at your doorstep. 2 parking included. Pets and rentals allowed. Book your showings now. (id:46156)
409 1153 Kensal Place
Coquitlam, British Columbia
MOVE in NOW!! This Building has a NEW ROOF! Includes 2 PARKING STALLS & storage locker. Luxurious Top-Floor 2-bedroom, 2-bathroom Home at Roycroft by Polygon. Meticulously updated. Soaring 9-foot ceilings, freshly painted walls, upgraded lighting, updated flooring and built in Queen Murphy bed. Gourmet Kitchen equipped with New stainless steel Fridge, a gas range, dishwasher, Microwave, granite countertops, and additional custom cabinetry for ample storage. Designed for modern living, offering exclusive access to the Nakoma Club´s luxury amenities, including 2 guest suites, Club House, Pool, Hot tub, Gym, Theatre room, and much more. Steps to SkyTrain, Coquitlam Centre, top-rated schools, West Coast Express, & scenic Lafarge Lake. (id:46156)
309 1519 Crown Street
North Vancouver, British Columbia
Discover the perfect blend of comfort and convenience in this well-designed 2-bedroom, 2-bathroom home in the heart of North Vancouver! Featuring a bright and open layout, this unit offers a modern kitchen with quality finishes, spacious living and dining areas, and a private balcony to enjoy the beautiful mountain views. The bedrooms are well-sized, with ample storage and natural light, making this home ideal for young professionals or growing families. Comes with 1 parking and 1 storage locker. Located just a block away from parks, shops, restaurants, transit, and the brand new recreation center, you´ll have everything you need right at your doorstep. Don´t miss this opportunity to be part of a vibrant and welcoming community-schedule your viewing today! Open Sat 17th and Sun18th 2-4pm (id:46156)
1808 525 Foster Avenue
Coquitlam, British Columbia
Live resort-style at Lougheed Heights 2 by renowned BOSA/BlueSky. This bright east-facing 1-bed home features an efficient open layout, floor-to-ceiling windows and a covered balcony for morning light. A functional kitchen and dining space flows into a comfortable living area. Includes 1 parking & 1 storage. Residents enjoy 17,000+ square ft of amenities: outdoor pool & hot tub, BBQ/entertaining deck, full-size indoor basketball court, state-of-the-art gym & yoga studio, concierge, theatre, music room, library & study areas, games lounge and landscaped gardens. Walk to shops/cafés, parks and SkyTrain with quick access to Lougheed Town Centre and Burquitlam Station. (id:46156)
301 9388 Mckim Way
Richmond, British Columbia
Welcome to Mayfair Place by Polygon - a premier community in Richmond´s vibrant West Cambie neighbourhood. This bright, air-conditioned 930 sq. ft. 2 bed (both with AC), 2 bath home comes with the rare bonus of 2 PARKING STALLS! The functional split-bedroom layout offers privacy, with a spacious primary suite featuring double sinks, a soaker tub, and separate shower. The open kitchen includes stainless steel appliances, a gas stove, and ample counter space. Includes a storage locker. Enjoy over 10,000 sq. ft. of resort-style amenities at the Mayfair Clubhouse: outdoor pool, hot tub, gym, guest suites, lounge, theatre room, car wash station, and more. Steps to Central at Garden City, Walmart, restaurants, banks, shops, and parks. Minutes to Aberdeen Centre, Lansdowne Mall, Canada Line, and Hwy 99. School catchments: Tomsett Elementary & MacNeill Secondary. French Immersion: Anderson Elementary, Whiteside Elementary, McRoberts Secondary. (id:46156)
201 1099 W 71st Avenue
Vancouver, British Columbia
Bright southwest corner home at Osler Place in the heart of Marpole. This renovated 2 bedroom, 2 full bathroom plus office/den residence is filled with natural light and offers a smart, functional layout ideal for professionals, couples, or small families. Open living and dining areas flow seamlessly and are anchored by a cozy gas fireplace, perfect for everyday living and entertaining. The bright den is ideal for a home office or flex space, and brand-new flooring throughout adds a fresh, modern feel. Quiet, central location close to shopping, restaurants, schools, and transit, with Richmond and YVR just 10 minutes away. OPEN HOUSE: Sat Jan 17th 2-4pm and Sun Jan 18th 2-4pm. (id:46156)
59 55 Hawthorn Drive
Port Moody, British Columbia
INCREDIBLE VIEWS FROM THIS IMMACULATE, EXECUTIVE TOWNHOME! Enjoy an amazing lifestyle in Cobalt Sky with this open plan, renovated 2,390 square ft home! Chef's Kitchen offers gorgeous renovations with a huge, entertaining island, custom white cabinetry, quartz counters, upscale appliances and designer lighting. Great Room features a cozy gas fireplace and walks out to a covered deck. Laminate floors plus powder room is renovated too! Up are 3 generous bedrooms and laundry! The Primary boasts lovely Mt. Baker and Island views! There's also a walk-in closet and ensuite with a soaker tub. Lower level has a huge Rec Room, full bathroom and a huge bedroom...perfect for guests or a nanny! Close to all 3 levels of great schools...Aspenwood Elementary, Eagle Mtn Middle and Heritage Woods Secondary! (id:46156)
1 122 Eighth Avenue
New Westminster, British Columbia
The best Duplex in town! Only 1 remaining brand new home in GlenBrooke North which has everything you need: high ceilings, privacy, ample sunshine, A/C, HRV, radiant floor heating & security cameras. Open kitchen features a 5 burner gas stove, waterfall kitchen island, s/s appliances, garburator for convenience, and a modern family room overlooking the open patio with BBQ gas connection and big backyard. The spacious living and dining areas have a 60" fireplace whilst the luxurious powder room feels like a 5 star hotel. Upstairs, there are 3 bedrooms with ensuites. Below has a potential 2 bedroom suite with bath & separate entry, a great mortgage helper or can be used as a flex space for storage, home office, or gym. Level 2 EV ready carport. Walking distance to all levels of school. OPEN HOUSE SAT JAN 17 & SUN JAN 18 11:30 AM - 1:30 PM (id:46156)
2803 4400 Buchanan Street
Burnaby, British Columbia
Unique living in one of the finest 2-level living spaces available on the Market - Possibly Brentwood's best location - easy walk to Brentwood, restaurants, skytrain and anything else. This Southwest exposure penthouse offers views to the south, west to Vancouver and enjoy the snowy mtns to the north. Many extras include heated Italian travertine stone floors, custom millwork and cabinets, marble countertops, feature doors and wood/stone highlights. 2 large bedrms upstairs and 3 bathrooms offer privacy and lifestyle hard to find in this area. Your private and outdoor patio will be perfect for entertaining, BBQs and sunsets 2 large parking stalls, one storage locker and excellent amenities in the building - Court ordered sale - Schedule A might accompany the offers - Call L.S for details (id:46156)
702 8725 University Crescent
Burnaby, British Columbia
Discover modern West Coast living at Crescent Court by Liberty Homes, perfectly positioned atop Burnaby Mountain in the heart of the SFU community. This expansive 943 square ft 2-bed, 2-bath residence offers a functional layout with generous living spaces and large windows that capture natural light throughout the day. The home features sleek contemporary finishes, warm laminate flooring, full stainless steel appliance package, and thoughtfully designed cabinetry. Located on the 7th floor, the unit provides a peaceful setting with a private outlook-ideal for both comfortable living and future investment. Enjoy the convenience of one secured parking stall and one storage locker, along with direct access to campus, transit, dining, and everyday amenities just steps away. A perfect opportunity (id:46156)
1003 4433 Alaska Street
Burnaby, British Columbia
Motivated Seller! Welcome to ALASKA, one of Brentwood's newest concrete tower offering by by AMACON. Sought after floorplan with southeast view! Air conditioning and generous 9 ft ceiling add up year round comfortable and bright open layout living dining room. Fully loaded amenities include professional Gym & Yoga room, recreation lounge, game room, Guest Suite, business centre and outdoor Courtyard with BBQ and Garden. Home includes 1 Parking 1 Storage locker. Central location within walking distance to Amazing Brentwood Mall and Skytrain station. Perfect starter home and investment opportunity! Call today for your private showing! (id:46156)
213 8540 Citation Drive
Richmond, British Columbia
Fantastic Opportunity in a Prime Location! Welcome to this charming Studio apartment in the heart of Richmond, offering an incredible blend of comfort and convenience. This unit has been thoughtfully renovated to include a sleek, brand new kitchen with modern appliances, perfect for any home chef. The bathroom has also been beautifully updated with a new shower, toilet, vanity, fan and tiles. Enjoy a wealth of fantastic amenities right at your fingertips, including an outdoor pool and basketball court for staying active, a rejuvenating sauna, party and games room perfect for entertaining guests. The building offers shared laundry facilities for your convenience. With an unbeatable location, you'll have easy access to all that Richmond has to offer. (id:46156)
1108 8833 Hazelbridge Way
Richmond, British Columbia
LOCATION & VIEW! Well-maintained spacious corner unit at Concord Gardens offering 2 bedrooms, 2 bathrooms plus a large den. North-east facing with mountain and garden views, providing excellent privacy. Open-concept kitchen with quartz island, ceiling-height cabinets, and high-end appliances. Central heating & A/C. Enjoy Diamond Club amenities including pool, sauna/steam, gym, bowling alley, theatre, and sports courts. Steps to Ketcheson Park, shopping, dining, and transit. Minutes to Vancouver, YVR, UBC, and Canada Line SkyTrain with future Capstan Station. (id:46156)
2 7750 Mayfield Street
Burnaby, British Columbia
All sizes & age are approximate only. Buyer or buyer's agent to verify. (id:46156)
3749 Union Street
Burnaby, British Columbia
Brand-new duplex on the Fraser Union Cycling Corridor in Burnaby! This exceptional 6-bedroom, 5-bathroom home offers unmatched LOCATION and flexibility, featuring a main-floor den with full bath ideal for office or bedroom use, PLUS a legal 2-bedroom self-contained suite with separate entrance. Situated in highly sought-after Willingdon Heights close to SFU, Brentwood, Costco, shopping, dining, and just minutes to downtown and the PNE. Perfect blend of smart design, rental income potential, and active lifestyle-don´t miss this outstanding investment and lifestyle opportunity (id:46156)
1506 1060 Alberni Street
Vancouver, British Columbia
Experience urban living at The Carlyle, located on the prestigious Alberni Street in downtown Vancouver. This one-bedroom home offers easy access to the city´s best-luxury shopping, fine dining, Robson Street, and Urban Fare are all just steps away. Bright and open-concept layout, perfect for both everyday living and entertaining. The generously sized bedroom easily accommodates a king-size bed. Step onto your covered patio to take in expansive city views and soak up the vibrant downtown atmosphere. Enjoy indoor amenities such as pool and exercise centre. Don´t miss your chance to live in one of Vancouver´s most desirable neighbourhoods. (id:46156)
303 1728 Gilmore Avenue
Burnaby, British Columbia
Welcome to Terra 2 at Escala in Brentwood´s most sought-after community! Built by award-winning Ledingham McAlllister, this exceptional 2 bed/2 bath home features a bright, open layout. The luxurious open kitchen boasts stone counters, s/s appliances, and an abundance of storage. Entertain seamlessly as the space flows from your dining area to the spacious living room. Retreat to the large primary bedroom complete with a WIC and a spa-inspired ensuite bathroom. Enjoy an impressive selection of resort-style amenities spanning over 15,000 sq ft, including: a dedicated concierge, indoor pool & hot tub, steam room, sauna, fitness centre, yoga studio, theatre room, lounge, and party room, plus convenient hotel-style guest suites. OPEN HOUSE CANCELLED (id:46156)
97 3880 Westminster Highway
Richmond, British Columbia
Welcome to Mayflower in sought-after Terra Nova. This bright & tastefully renovated 4 bed, 3.5 bath townhome offers: high ceilings on the main, open concept floor plan with 2 large balconies & side-by-side double garage. Updates include: a stunning open kitchen with large island, full appliance package, updated lighting, hardwood flooring with plush new carpets and plenty of space for a proper dining and living room space. Big-ticket peace of mind: new roof in 2023, hot water tank in 2025, and new garage motor in 2025. Flexible lower level rec room works beautifully as a home office, gym, or 4th bedroom. Amenities include lounge/party room, gym, outdoor pool and hot tub, with the Dyke trail, parks, shops and transit close by. Spul'u'k. This home is waiting for you! (id:46156)
842 St. Denis Avenue
North Vancouver, British Columbia
Your BRAND NEW family home awaits, nestled at the end of a quiet, forested cul-de-sac, this detached home offers a perfect blend of practical, luxury & convenience. A generous floorplan features 3 oversized bedrooms, a bonus den w/window & tons of storage. Enter from your garage into a spacious mudroom ideal for kids, gear & daily life. Stay comfortable year-round with AC & HRV. The large, fenced east-facing yard is perfect for family meals, pets & play. With quick Hwy 1 access, you´re minutes from Lynn Canyon, Seymour trails, Cap Mall & Lonsdale Quay. Perfect for active families, this location makes it easy to balance school pickups, ski getaways & weekend adventures, with hiking trails at your doorstep. Showings by appointment, and Open House ever Sunday 12-4PM (id:46156)
404 1633 Ontario Street
Vancouver, British Columbia
Live the iconic waterfront lifestyle in this luxurious 1 bed & bath False Creek condo, close to the seawall & more. This 584 SF home in a LEED-certified building features soaring ceilings, a floating wall, in-suite laundry, and a spacious balcony. The gourmet kitchen is outfitted with Sub-Zero and Miele appliances, modern cabinetry, and sleek finishes. Enjoy radiant heating and cooling, enhanced storage, and a generous walk-in closet for effortless living. Building amenities include a concierge service, a fully equipped gym, an elegant lounge-style foyer, and a serene private courtyard with a tranquil waterway. Plus, gain exclusive access to the Gold Medal Club with pool, sauna, hot tub, and fitness centre. Some pictures virtually staged. Open House 12-2pm Saturday & Sunday 2-4pm (id:46156)
101 3638 Rae Avenue
Vancouver, British Columbia
Welcome to Raintree Gardens, where urban convenience meets serene courtyard living. This nearly 700 sqft garden-level 1 bed home offers an ideal blend of comfort and connection in the heart of Renfrew-Collingwood. Recently updated with wide plank LVP floors, paint, and new lighting, this bright, S facing contemporary suite is truly move-in ready. Enjoy a spacious patio in a quiet courtyard setting that feels worlds away from the city, yet remains moments to SkyTrain, Metrotown, Joyce, Crystal Mall, shops, restaurants & cafés. With gym and sauna just steps away and your storage directly across the hall, everyday convenience is unmatched. Perfect for first-time buyers or downsizers seeking value, lifestyle, and location. This is your opportunity to live the Vancouver lifestyle you love. (id:46156)
319 2995 Princess Crescent
Coquitlam, British Columbia
Lovingly maintained by the original owner, this bright and spacious 2-bedroom home offers over 1,100 sq.ft. of comfortable living with 9 ft ceilings and desirable southeast exposure that fills the home with natural light. A generous dining room is perfect for gatherings, while the cozy living room with gas fireplace opens to a covered balcony for year-round enjoyment. The bright kitchen includes its own eating nook, and strata fees conveniently include heat and hot water. Princess Gate (55+) is a warm, social community with resort-style amenities and a well-run, proactive strata with nearly $1M in the CRF. Enjoy a lap pool, fitness centre, clubhouse, guest suites, library and workshop. Steps to SkyTrain, Coquitlam Centre, Lafarge Lake and the Aquatic Centre. (id:46156)
7382 Maple Street
Vancouver, British Columbia
BRAND NEW EXQUISITE SIDE-BY-SIDE DUPLEX by acclaimed builder VANTAC, where exceptional craftsmanship meets refined family living. This stunning home showcases soaring ceilings, elegant transitional accents, and open-concept layout designed for modern lifestyles. The open kitchen impresses with a striking waterfall island, German-engineered Miele integrated appliances, and a fully equipped wok kitchen, perfect for hosting & entertaining. Triple-glazed windows deliver superior comfort and tranquility. The luxurious primary suite features a custom matte black glass closet, spa-inspired ensuite with double floating vanity. Upper level offers 3 beds 2 baths, plus a LEGAL basement suite providing flexibility as a mortgage helper, guest suite, or entertainment space. Single garage with EV charging. (id:46156)
7380 Maple Street
Vancouver, British Columbia
BRAND NEW EXQUISITE SIDE-BY-SIDE DUPLEX by acclaimed builder VANTAC, where exceptional craftsmanship meets refined family living. This stunning home showcases soaring ceilings, elegant transitional accents, and open-concept layout designed for modern lifestyles. The open kitchen impresses with a striking waterfall island, German-engineered Miele integrated appliances, and a fully equipped wok kitchen, perfect for hosting & entertaining. Triple-glazed windows deliver superior comfort and tranquility. The luxurious primary suite features a custom matte black glass closet, spa-inspired ensuite with double floating vanity. Upper level offers 3 beds 2 baths, plus a LEGAL basement suite providing flexibility as a mortgage helper, guest suite, or entertainment space. Single garage with EV charging. (id:46156)
410 124 W 3rd Street
North Vancouver, British Columbia
Fully renovated 2-bedroom plus den, 2-bathroom home in the heart of Lower Lonsdale. This sunny, south-facing suite is in a rain screened boutique building and filled with natural light, featuring large windows throughout. The home has been tastefully updated with modern Fischer Paykel and Bosch stainless steel appliances, sleek quartz countertops, and wide-plank laminate flooring. Enjoy the warmth of a gas fireplace and the convenience of smart home lighting + heated floors. Step outside to your BBQ-friendly balcony and take in beautiful southern views. The primary bedroom includes a walk-in closet and a private ensuite bathroom. Located just steps from The Shipyards, restaurants, cafes, breweries. 2 pets no size restrictions. (id:46156)
6689 Prenter Street
Burnaby, British Columbia
BERKLEY by ADERA HOMES. Welcome home to your peaceful oasis at the end of a safe, tree-lined cul-de-sac. This renovated townhome features an updated kitchen with shaker cabinetry, sleek stainless steel appliances and granite counters, flowing on durable laminate flooring into the dining/living room and private, fenced yard. The living room features a cozy gas fireplace, bay window seating and space for a work from home setup. Upstairs are 3 sizeable bedrooms with 5 piece bathroom and oversized washer/dryer. Below is a recreation room - perfect for an office or additional sleeping quarters. Located a short walk to SkyTrain Station, Highgate Village shopping, grocery stores and parks! Quick drive to Metrotown and Kingsway amenities. ***OPEN HOUSE: SATURDAY, JANUARY 17 2-3PM*** (id:46156)
2906 6537 Telford Avenue
Burnaby, British Columbia
Located in the vibrant heart of Metrotown, this well-designed junior 2-bedroom home offers unbeatable convenience just minutes from SkyTrain, bus routes, Metrotown Shopping Centre, and a wide variety of restaurants and amenities. Situated on the upper floors, the unit features a bright south-facing exposure with abundant natural sunlight and beautiful open views, including Mount Baker and expansive southern vistas. An ideal home or investment in one of Burnaby's most sought-after urban locations. (id:46156)
8055 18th Avenue
Burnaby, British Columbia
Welcome to this custom 3 level 1/2 Duplex nestled on a quiet street in East Burnaby! This 7 bedroom, 7 bathroom, 3102 sqft home is beautifully designed featuring 10ft ceilings on the main floor. The modern kitchen offers gas cooking and a large island perfect for entertaining. The open concept dining and living areas are enhanced by large sliding doors leading to your covered deck. A flexible main floor bedroom/office with ensuite as well as a 2 powder room add convenience. Upstairs, you'll find 3 spacious bedrooms each with its own ensuite. STAIRS CONNECTING MAIN FLOOR AND BASEMENT, OPTION FOR 2 BEDROOM OR 3 BEDROOM suite as a mortgage helper. High quality finishing throughout including Italian tiles and engineered hardwood and designer lighting. OPEN HOUSE SAT & SUN JAN 17 & 18th 2-4PM (id:46156)
5 3993 Chatham Street
Richmond, British Columbia
Welcome to Steveston Views - a seldom available true 2 Bedroom loft-style townhome in the no.1 voted neighbourhood. With soaring ceilings, open design, and a stunning floating wooden staircase, this residence is the perfect balance between a modern city loft yet keeping Steveston's vibe. Natural light floods the space, creating a bright and airy home at all times. With it's over 340 sqft rooftop deck with gas outlet- your private perch to entertain, unwind, and take in those iconic Steveston sunsets. Paired perfectly with not only the charm of re-owned Steveston´s boardwalk, boutique shops, and vibrant dining scene but steps away from Garry Point Park and Steveston Community Park, all just steps away. 1 Parking Included. Rare design, unbeatable location, and lifestyle all in one. (id:46156)
807 950 Cambie Street
Vancouver, British Columbia
3 BEDROOM, 2 bathroom Yaletown condo spanning 1,173 sqft. Bright and spacious with floor to ceiling windows and plenty of natural light. Updates throughout including new floors, paint, appliances. Overlooking a quiet courtyard with water feature and city views of BC Place. Spa-like newly renovated building amenities include an indoor pool, hot-tub, & gym. Located in the heart of Yaletown just steps to False Creek Seawall, Marina, shopping, dining & transit; walking distance to Pacific Centre, Rogers Arena, BC Place. 1 parking with EV charging. (id:46156)
607 590 Nicola Street
Vancouver, British Columbia
In the world class Cascina and Denia waterfront residences, Unique 2 level loft-style with ocean, Marina and Mountain views. This prestigious residence offers: Air condition, Cozy gas fireplace, gourmet chef's kitchen w/granite countertops, a spacious master bedroom with extra windows, Spa liked master bathroom with heated floor and double sinks. Open concept floorplan. Highly desirable building with 24 hr concierge, games, meeting and exercise rooms, theatre room, indoor pool with sauna, steam, lounge/library, bike room, car wash bay, garden courtyard & water feature. A place to experience the luxury living in the heart of Coal Harbour Vancouver! Call for Showing Please! Open House 2:00 pm to 4:00 pm Dec 28 (id:46156)
203 2983 Cambridge Street
Port Coquitlam, British Columbia
Corner Unit 2 bedroom 2 bathroom home at Cambridge Gardens. This naturally bright cozy home boasts a traditional layout, with large rooms compared to the new norm. Two large balcony's (one off of 2nd bed, & the other off the Living area) offering flexibility on use. BBQ on one, and a hidden getaway on the other? Large living room with combined dinning area gives you options on your furniture arrangement. Primary bedroom has both a walk in closet and ensuite bathroom. Cambridge Gardens is ideally located for shopping, eating out, public transit, parks and more, all with in a short walk. 1 parking, 1 storage locker. Cats allowed (no dogs). Call today to book your showing. (id:46156)
Ph4 1519 Grant Avenue
Port Coquitlam, British Columbia
Stunning, Bright & Open 2-Bedroom Penthouse at The Beacon! This beautifully bright and open penthouse suite offers spectacular south-facing views from three private balconies. The home features laminate flooring throughout the living room, hallway, and both bedrooms, with tile in the kitchen, laundry room and bathrooms. The modern kitchen is equipped with stainless steel appliances and granite countertops. Perfectly situated close to shopping, grocery stores, amenities, and transit, this home provides exceptional convenience. Additional highlights include in-suite laundry, a large storage locker on the same floor, and two underground parking stalls. Don´t miss your chance-call today to book your viewing! | Open House January 18th, 11:30 - 1:30. (id:46156)
2504 2425 Alpha Avenue
Burnaby, British Columbia
Where Brentwood´s skyline becomes your backdrop! Welcome to the highest-level 1-bedroom at Tailor by Marcon, barely lived in, near-new, and with NO GST. The open layout surprisingly delivers a comfortable sense of space that´s uncommon in 1-bedroom homes, complemented by A/C, expansive windows, generous kitchen storage, and an oversized balcony designed to maximize the views. Located on the quiet side of Brentwood yet steps to the skytrain, The Amazing Brentwood, Whole Foods, Costco, dining, and major schools. Thoughtfully designed amenities include a fitness centre, yoga studio, coworking lounge, and an outdoor BBQ patio. A rare combination of elevation, views, and near-new condition in Brentwood´s fastest-growing community. (id:46156)
611 1661 Fraser Avenue
Port Coquitlam, British Columbia
Welcome to Brimley Mews by Amacon! This charming 2-storey walk-up townhome offers 2 bedrooms, 2 full bathrooms, 2 side-by-side underground parking stalls, and a storage locker. Located in Port Coquitlam´s quaint Glenwood neighbourhood, it features a bright open-concept layout with 9' ceilings on the main, a spacious living/family area, and a large kitchen with an island, granite counters, and stainless steel appliances. Enjoy a lovely patio off the living room. Upstairs includes 2 generous bedrooms, laundry, and 2 full baths. Just steps to McLean Park and minutes to the highway, Costco, Walmart, Coquitlam Centre, SkyTrain, and more! (id:46156)
37 323 Governors Court
New Westminster, British Columbia
Space, Sunlight & Seamless Main-Floor Living! Discover the perfect blend of ease & elegance in Governor's Court - where main level lifestyle truly shines! Thoughtfully designed, you´ll find a large primary bedroom w ensuite on the main, along w huge kitchen offering abundance of cabinet/counter space. Bright vaulted living/dining room are enhanced by South facing windows filling the home w natural light. Enjoy picturesque river & mountain views from your covered patio! Upstairs, a versatile loft ideal as an office, guests or hobby room. Lower level adds flexibility w a huge rec room, ample storage, + additional bedroom. Convenient location minutes from grocery stores, coffee shops, restaurants, Royal Columbian Hospital & vibrant Brewery District! (id:46156)
102 1038 Delestre Avenue
Coquitlam, British Columbia
Welcome to The Quad In Maillardville! This luxury fourplex has custom finishes and millwork, with all units positioned in unique design concepts. All units are just under 1500 sq ft, open concept main floor, three bedrooms on the top floor, 2.5 washrooms, AC, rainfall quartz countertops and backsplash, patio space with built-in gas line for BBQ, views of the Fraser River, easy access to HWY 1. Built by Majacks Development aiming to achieve air tightness for more efficient homes, and building high quality homes for end users. Ask for a feature sheet for more additional work done behind the scenes or visit majacksdevelopments on Instagram. (id:46156)
101 1038 Delestre Avenue
Coquitlam, British Columbia
Welcome to The Quad in Maillardville, a luxury fourplex offering nearly 1,500 square ft of modern living. Each unit showcases unique design, featuring an open-concept main floor with large windows for natural light, three bedrooms upstairs, and 2.5 stylish washrooms. Premium features include AC with heat pump, quartz counters and matching backsplash, Oversized kitchen island with seating for casual dining or entertaining, Fisher & Paykel appliances, Trek board patio decking, iFlow HVAC, tankless hot water, Google Nest thermostat, plaster-finished wall, soundproofed bedroom walls, 10 ft ceilings on the main floor Built by Majacks Development with a focus on energy efficiency and long-term quality. Contact us for the full feature sheet or visit @majacksdevelopments on Instagram. (id:46156)
206 700 Klahanie Drive
Port Moody, British Columbia
Welcome to The Boardwalk at Klahanie by renowned developer Polygon! This spacious and bright 2 bed, 2 bath home features beautiful water views, a fantastic open layout, freshly painted interiors, and brand-new carpet throughout. Ideally located just steps from Rocky Point Park, the Evergreen Line, West Coast Express, and great shops and restaurants. Enjoy access to the incredible Canoe Club amenities, offering resort-style living in a vibrant community. Generous bedrooms provide excellent privacy, and the open living/dining area is perfect for entertaining. **OPEN HOUSE: Jan. 24 & 25, 2:30 - 4:40 PM (id:46156)
3634 W 29 Avenue
Vancouver, British Columbia
ACT FAST! Rare 3 Bedrooms + 1 office/ Media room. High-end duplex in the prestigious West Dunbar area. This three-level home is bathed in light from expansive windows, showcasing a timeless designer aesthetic paired with ABSOLUTELY NO COMPROMISE on finishes. All bedrooms have an en-suite bathroom. HAPPINESS is waiting for you in this south-facing home ready for entertaining and relaxation with a large hot tub and meticulously landscaped and easy to maintain. Walking distance to all the necessities and conveniences you need. Separate secured garage. Live the LUXURY life you deserve. Quick access to all the BEST SCHOOLS. This offering is a UNIQUE OPPORTUNITY that won´t last and is solving your challenges. No GST!!! OH 1/17 from 1 to 2:30 pm Welcome home!!! (id:46156)
2 5221 Clarendon Street
Vancouver, British Columbia
Brand new East Vancouver 3 bed + family rm rear duplex with private garden & patio. Features incl. air conditioning; laminate flooring throughout; security alarm system; front door camera & direct access from garage. Main level offers 9ft ceilings with living area featuring built in storage, linear electric fireplace with TV area above. Kitchen offers s/s Kitchen Aid appliances incl. gas stove & french door fridge; quartz c/tops with quartz slab backsplash. Beds offers high vaulted ceilings; built-in closets; view of mtns. to NW. Basement offers option for separate access in-law suite with rec rm, powder rm & laundry rm with sink & gas dryer. Single garage with EV plug. Just 1 block away is GT Cunningham Elementary & Gladstone Secondary is just 5 minute drive. Kingsway is a short stroll away with restaurants, services, & shops. (id:46156)
1 4313 Albert Street
Burnaby, British Columbia
Welcome to this farmhouse-style half duplex located in the heart of Vancouver Heights, built by Case Moderna. Offering under 1,900 square ft of beautifully finished living space. The open-concept main floor showcases wide plank hardwood flooring thru out the main & upper floor, stone kitchen countertops, wainscoting walls and premium built-in Fisher & Paykel appliances, plus gas washer, dryer, stove and fireplace. French doors off the main-floor open to the outdoors, built-in speakers, security cameras, HRV, gas furnace and a heat pump with A/C ensure comfort and peace of mind. Upstairs includes a spacious floor plan with a larger primary bedroom, extra closet space leading to a lux ensuite with a second bedroom and bathroom, Vaulted ceilings and a bright spacious one-bedroom suite. (id:46156)


