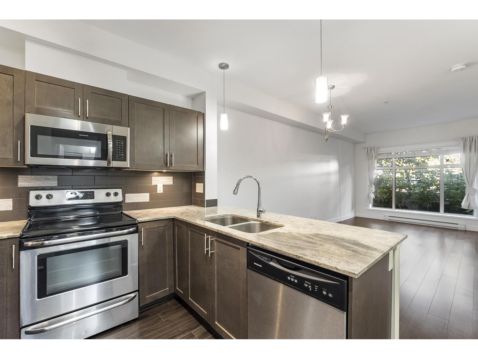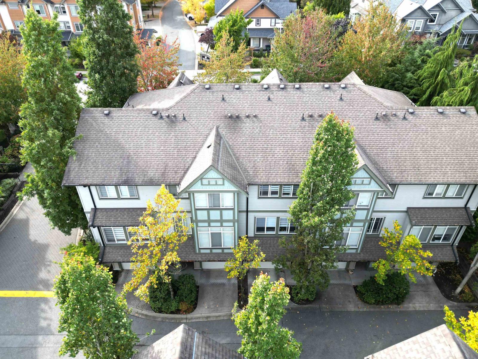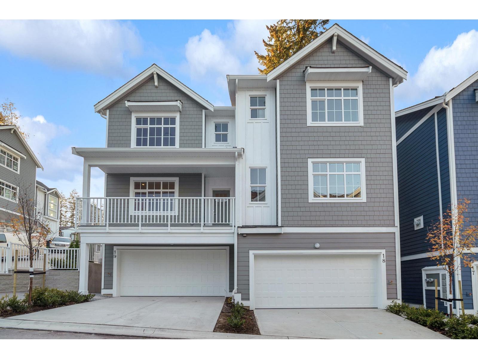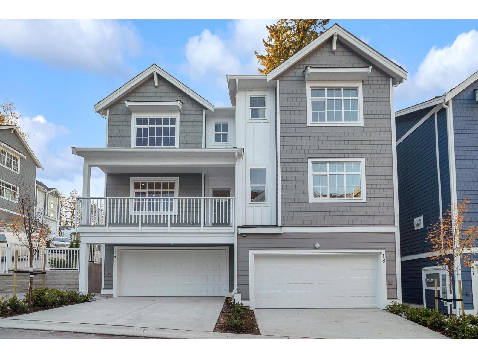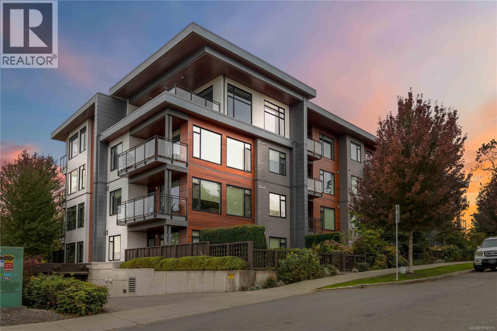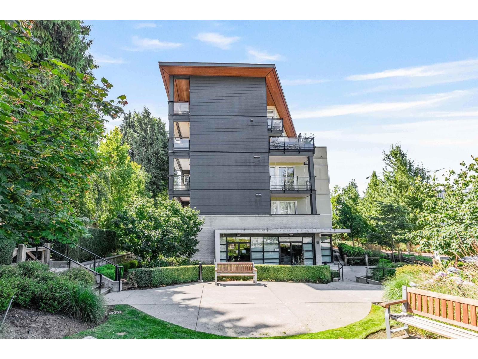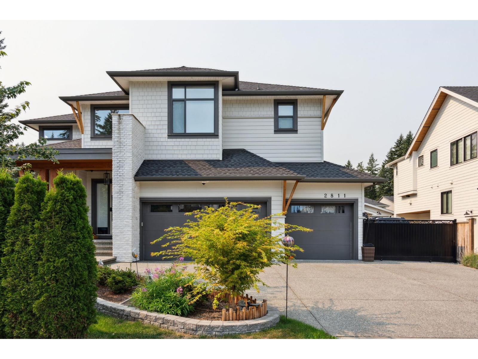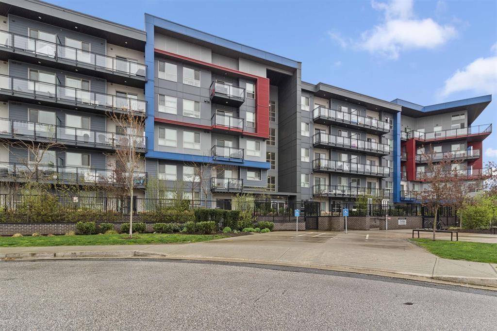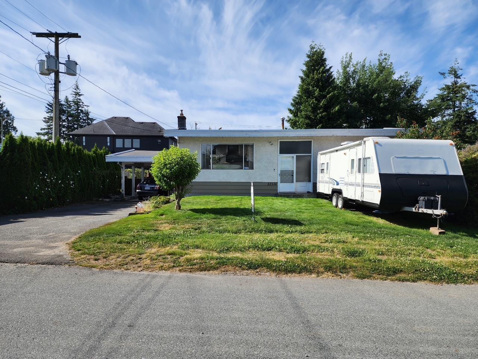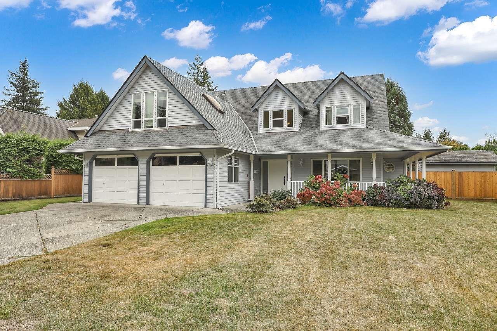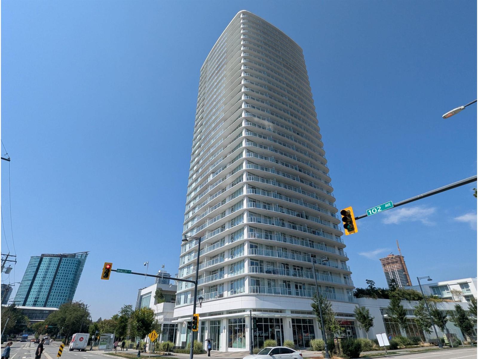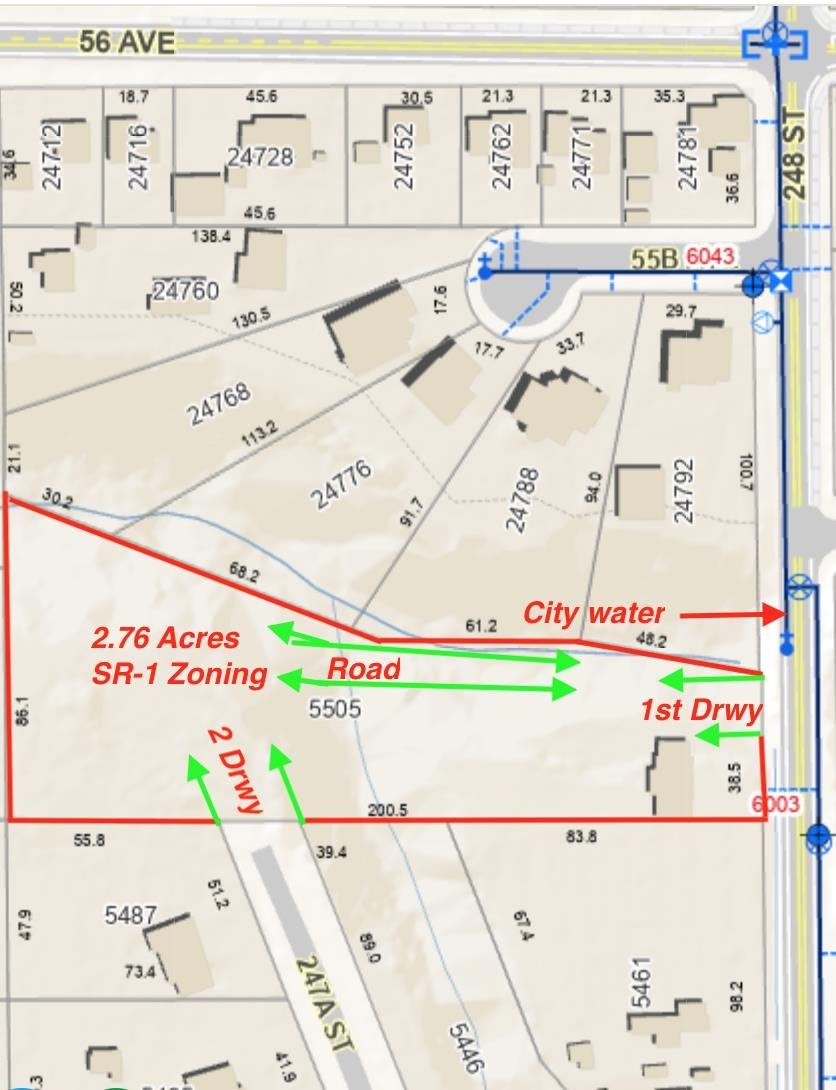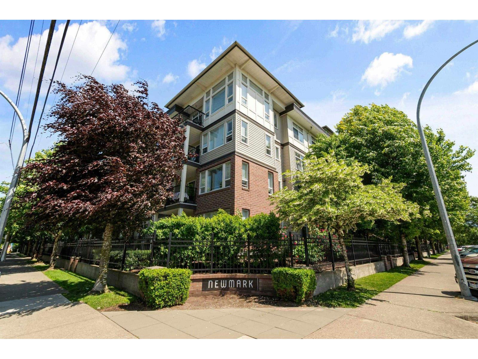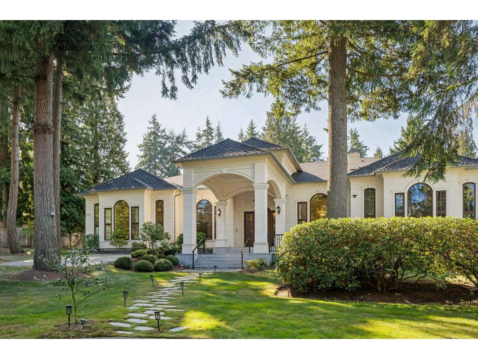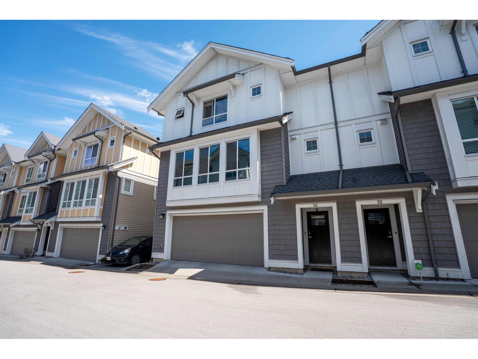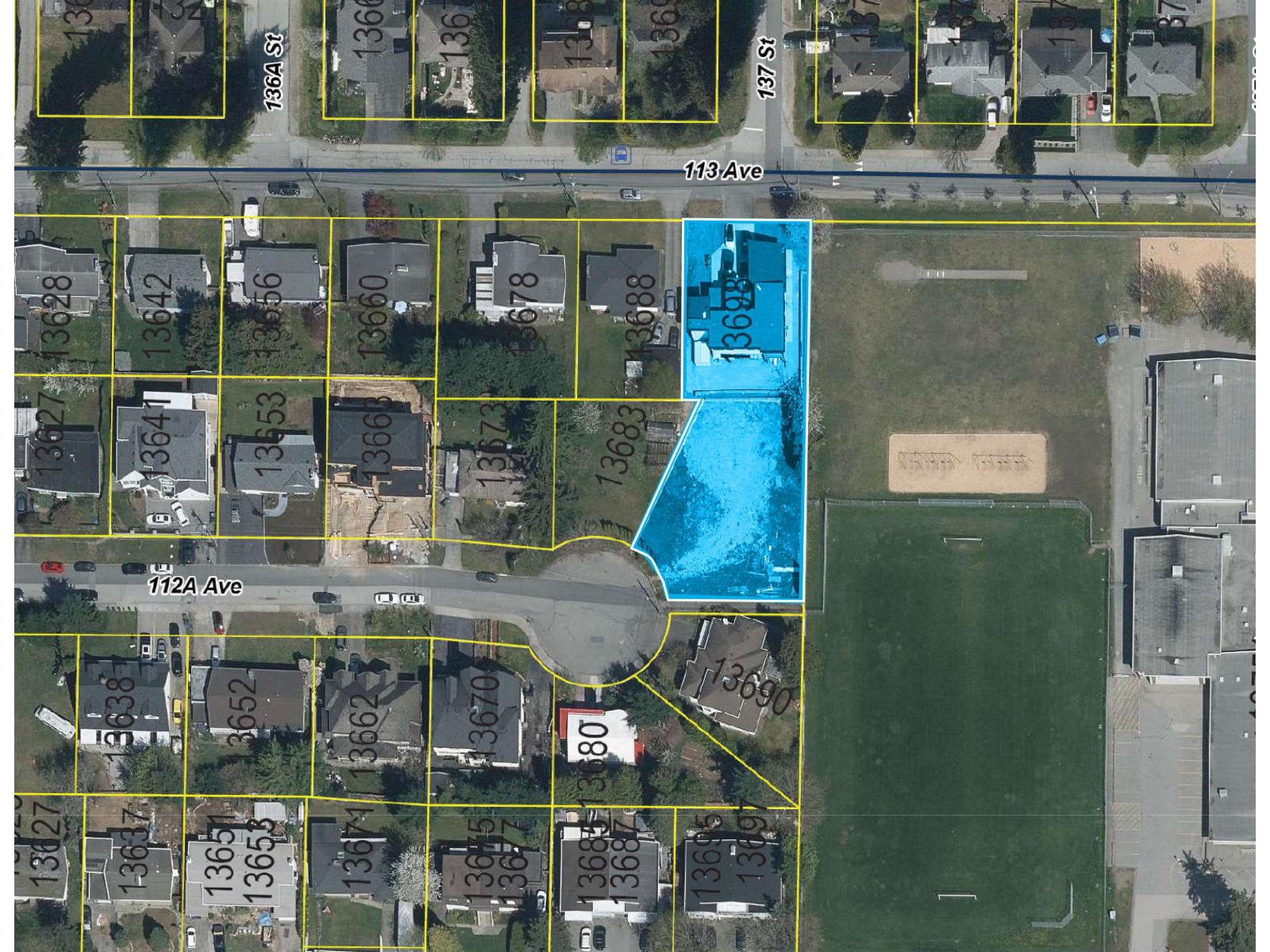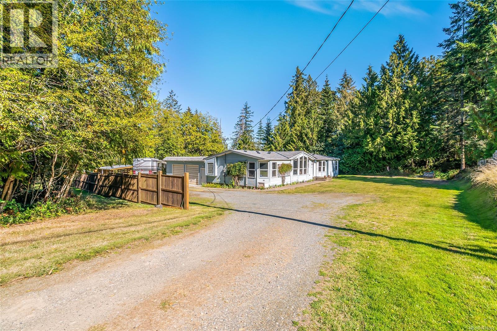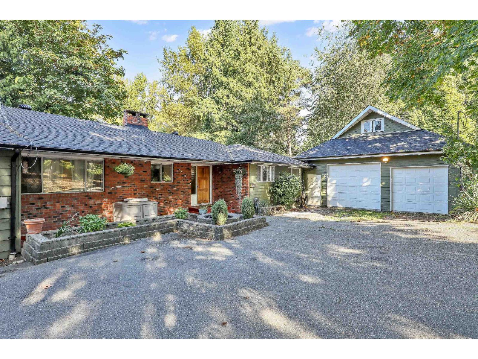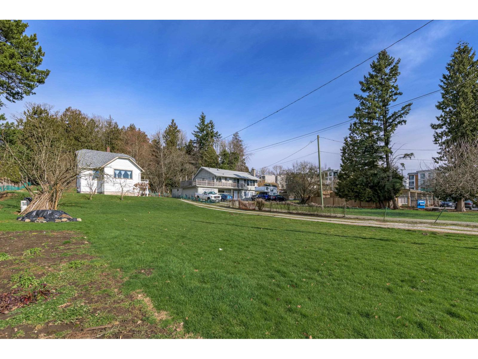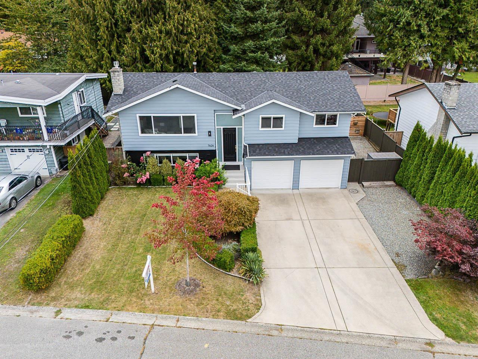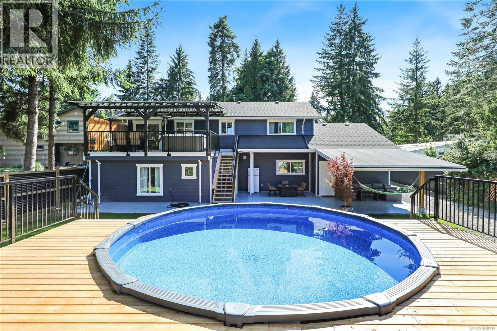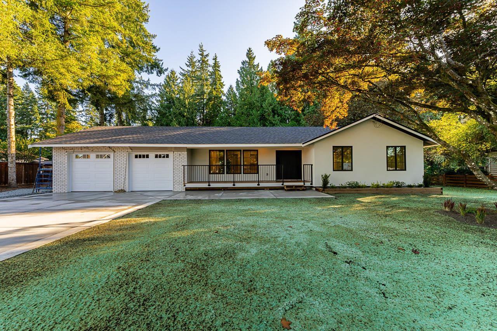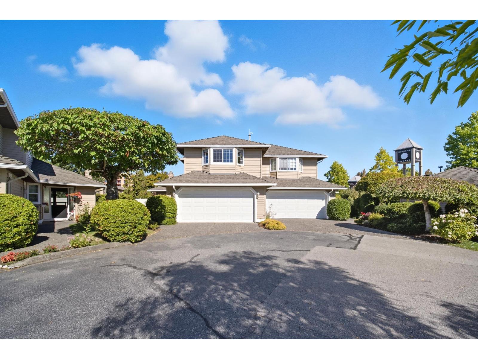L115 13468 King George Boulevard
Surrey, British Columbia
The Brookland - Only 4-minute walk to Gateway SkyTrain Station, Shoppers Drug Mart, & Nesters Market, this well-maintained 1 BDRM/1 BATH GROUND LEVEL condo offers both convenience & comfort. Built in 2011. This 595 SQ.FT FEAT. a functional open-concept layout w/ 9' ceilings & updated laminate flooring in the bedroom. The kitchen is equipped with maple cabinetry, granite countertops, a marble-accented tile backsplash, and quality appliances. Freshly painted throughout. Step outside to your spacious and private patio-perfect for relaxing or entertaining. Enjoy access to building amenities - lounge & fitness room. 1 secured parking stall. Located in the K.B. Woodward Elementary and Kwantlen Park Secondary catchment. Ideal for first-time buyers or investors. Don't miss this opportunity! (id:46156)
3 8726 159 Street
Surrey, British Columbia
Recently renovated 2-bedroom, 3-bath townhouse in sought-after Fleetwood! Bright, open layout with modern upgrades throughout. Walking distance to Fleetwood library, shopping, bus stops, and the future SkyTrain station. Spacious bedrooms, stylish finishes, and a prime location-perfect for families or investors. Move-in ready with great value! (id:46156)
14 9762 182a Street
Surrey, British Columbia
LAST 2 UNITS! PRESTIGE by Sivia Construction, a collection of 34 luxurious duplex style townhomes with driveways. 4-Car Parking, 4-Bed + Flex Units now selling. All units offer open layouts and an entertainer's dream kitchen with a premium Kitchen Aid appliance package with French door fridge, gas range, built-in microwave and dishwasher. High-end finishing including soft-close shaker cabinets, custom lighting and black vessel sinks. Spa inspired primary ensuite with side-by-side sinks & glass showers with body jets + rainfall. Gas fireplaces, forced air heating + rough in for A/C, Navien on demand hot water. Centrally located in Fraser Heights, mins away from parks, schools, Guilford Town Centre and Willoughby Town Centre. Sales Centre & Show Home located at 9762 182A Street, Surrey. (id:46156)
13 9762 182a Street
Surrey, British Columbia
LAST 2 UNITS! PRESTIGE by Sivia Construction, a collection of 34 luxurious duplex style townhomes with driveways. 4-Car Parking, 4-Bed + Flex Units now selling. All units offer open layouts and an entertainer's dream kitchen with a premium Kitchen Aid appliance package with French door fridge, gas range, built-in microwave and dishwasher. High-end finishing including soft-close shaker cabinets, custom lighting and black vessel sinks. Spa inspired primary ensuite with side-by-side sinks & glass showers with body jets + rainfall. Gas fireplaces, forced air heating + rough in for A/C, Navien on demand hot water. Centrally located in Fraser Heights, mins away from parks, schools, Guilford Town Centre and Willoughby Town Centre. Sales Centre & Show Home located at 9762 182A Street, Surrey. (id:46156)
24782 59a Avenue
Langley, British Columbia
Located in Langley's desirable Salmon River area, this brand-new modern estate offers over 6,300 sq. ft. of luxury living on a private 19,000+ sq. ft. property. Featuring 6 bedrooms and 6 bathrooms, the home showcases exceptional craftsmanship, soaring ceilings, expansive windows, and folding glass doors that blend indoor and outdoor living. A covered deck overlooks beautifully landscaped grounds, perfect for year-round entertaining. Additional highlights include main and upper primary bedrooms, a gym, sauna, office, 2-bedroom legal suite, triple-car attached garage, and a 3-car detached accessory building. (id:46156)
309 3815 Rowland Ave
Saanich, British Columbia
Bright and modern corner unit in Uptown Place, built in 2015. This 2 bed, 2 bath home offers a smart floor plan with separated bedrooms, ideal for privacy. Oversized south-west facing windows fill the space with natural light. The gourmet kitchen features quartz counters, island, and ample cabinetry. The primary includes a walk-thru closet and spa-inspired ensuite, while the second bedroom is serviced by a full bath. Secured parking, storage, and in-suite laundry included. Exceptional location near Uptown, Saanich Plaza, Galloping Goose Trail, with easy transit to downtown, Westshore, and the Peninsula. Call me today for more information. Navjeet Sandal PREC* | 778-922-4709 (id:46156)
205 13919 Fraser Highway
Surrey, British Columbia
Welcome to Verve - a perfect blend of location and lifestyle! Just steps to King George SkyTrain, SFU Campus, Surrey Memorial Hospital, and Central City shopping, this 2 bed, 2 bath corner condo offers both convenience and comfort. Inside, enjoy a bright and spacious layout with upgraded vinyl flooring, a chef's kitchen with quartz countertops, stainless steel appliances, and a large breakfast bar. The primary bedroom features double sinks and an oversized shower, while second full bath and in-suite laundry add everyday ease. Relax on your quiet patio overlooking a treed setting, away from Fraser Hwy traffic. Building perks include a full gym, yoga room, social lounge, billiards, guest suite, storage, and tandem parking. (id:46156)
2811 202a Street
Langley, British Columbia
Nestled in beautiful Brookswood, this custom-built home sits on a massive corner lot of 9473 sqft. Step inside through a vaulted entry into a bright, open layout featuring soaring ceilings, engineered flooring, and custom-milled posts & beams throughout. The heart of the home is a chef's dream: a custom-designed kitchen with luxury appliances, a gas cooktop, and a 17-ft island perfect for entertaining. The master suite includes a spacious walk-in closet and a spa-inspired ensuite. Outside, a Zen-inspired garden offers tranquility. Perfect home for car enthusiasts offering a triple attached garage, wide driveway, and additional carport space. Minutes to parks, schools, shopping, and transit in one of Langley's most sought-after neighbourhoods - this is luxury living at its finest. (id:46156)
118 5486 199a Street
Langley, British Columbia
Centrally located in Langley! This stunning 2-bedroom + den, 2-bath condo offers a bright and open floor plan with soaring 9-foot ceilings and plenty of natural light. Both bedrooms are generously sized, while the spacious den can easily serve as a third bedroom or home office.The primary suite features a walk-in closet, and the home is finished with a modern, clean design-including stainless steel appliances for a sleek touch. Enjoy peace and quiet with soundproof walls and high ceilings, plus quality laminate and tile flooring throughout.Additional highlights include in-suite laundry and an on-demand hot water system-no tank to worry about running out or replacing.This home is a must-see! (id:46156)
32136 Autumn Avenue
Abbotsford, British Columbia
INVESTMENT! INVESTMENT! INVESTMENT! Flat 6468 sqft lot on a quiet street in West / Central Abbotsford. RS3 Zoning with 66.89 foot frontage and 97.76 foot depth. The home is a 2104 sqft rancher with basement with separate entrance. Solid home in a great neighbourhood, always maintained by the owner. BC Assessment is $1,014,100. (id:46156)
19840 34a Avenue
Langley, British Columbia
Nestled in a quiet cul-de-sac in one of Langley's most desirable communities, this spacious 5-bedroom family home with a games room offers the perfect blend of comfort and quality. Built with solid 2x6 construction, it boasts numerous updates including new windows in 2017, on-demand hot water, and efficient radiant heating, updated kitchen with quartz counters, stainless appliances and gas range. The home is connected to city water while maintaining septic, providing flexibility and convenience. Outdoors, you'll find a private, south-facing yard complete with a yard irrigation system, ideal for entertaining or quiet relaxation. Inside, the thoughtful layout is tailored for family living, with ample space to gather and grow. This is a true family home in a welcoming neighborhood. (id:46156)
303 13685 102 Avenue
Surrey, British Columbia
Live at Georgetown by Anthem, a 10-acre master-planned community, & enjoy high-quality construction in Surrey centre, conveniently located across from Central City Shopping Centre and just 6 min walk to the SkyTrain station. This cozy, well-laid out studio features a simple but perfect floorplan incl a built-in wall bed, paneled European stainless steel appliances and fixtures, quartz counters & and a huge 107sf balcony with an open east-facing exposure. Georgetown offers concierge service and an amenity pavilion w/ gym, yoga studio, indoor/outdoor lounges with theatres, co-work spaces, study rooms, games room, dog run, & a beautifully landscaped terrace. Includes 1 storage locker and remainder of 2-5-10 year warranty. (id:46156)
5505 248 Street
Langley, British Columbia
This 2.76-acre property offers endless possibilities, featuring a 2,350 sqft. home currently rented for $3,700/month plus utilities, providing immediate income with potential for additional revenue and separate road access. With two road frontages, including a quiet no-thru access from 247A Street, the property is surrounded by mature apple and plum trees, making it an ideal site to build your custom home and/or workshop. Enjoy the peaceful, retreat-like setting with nearby trails, all while being within walking distance to schools and local amenities, truly a rare opportunity in a highly desirable neighbourhood. (id:46156)
213 9422 Victor Street, Chilliwack Proper East
Chilliwack, British Columbia
Competitively priced condo offering nearly 700 sqft with 1 bedroom plus a spacious den that can easily serve as a second bedroom, office, play area, or flex space. Bright and airy with large windows, this home features an updated white kitchen with modern appliances, full-sized washer/dryer, and refreshed common areas with new paint, flooring, and trim. Located just steps from the vibrant District 1881 with its shops, cafes, and restaurants, this rental- and pet-friendly building includes secure underground parking, making it an ideal opportunity for first-time buyers or investors. (id:46156)
16728 28 Avenue
Surrey, British Columbia
This 4-bedroom rancher offers timeless elegance and comfort, with custom woodwork and soaring vaulted ceilings throughout. The grand foyer opens to a formal dining room with striking chandeliers and a magnificent white marble fireplace. The gourmet kitchen and breakfast nook overlooks a picture-perfect backyard with a covered porch, perfect for relaxing and entertaining. The luxurious primary suite sits in a quiet corner of the house, featuring a fireplace, a sitting area, and a walk-in closet. Three large additional bedrooms, each with ensuite. This rare home, located in the beautiful Grandview area, near recreation centre, golf course, shopping and restaurants. It's a true masterpiece of luxury and sophistication! (id:46156)
53 9688 162a Street
Surrey, British Columbia
BEST PRICE & LOCATION IN COMPLEX! This 3-bed, 2.5-bath corner townhome by Streetside Developments backs onto a serene greenbelt. The Canopy model boasts an open-concept layout with a modern kitchen featuring Whirlpool stainless steel appliances, gas range, and quartz countertops. . A double garage ensures ample storage. Steps from schools, Tynehead Park, T&T, Guildford Mall, and major routes, this pet- and rental-friendly gem shines. Main floor features airy windows, warm laminate flooring, a powder room, and a balcony with gas BBQ hookup. Upstairs, find a stunning ensuite and full bath with deep tub. Private, fenced backyard! A cozy treasure! (id:46156)
13698 113 Avenue
Surrey, British Columbia
This is a court ordered sale. A great opportunity to acquire: A.) Spacious two-level home, 4,384 sq. ft. on a 10,000 Sq.ft lot. 6 baths, with modern finishes including radiant heating and air conditioning. B.) An additional 12,000 Sq.ft building lot at the rear of the property (to be subdivided). Feel free to drive by the site. (id:46156)
1122 Popham Rd
Parksville, British Columbia
Nestled on 1.13 acres of peaceful rural land, this modular home on a foundation offers the perfect mix of tranquility and convenience, just 10 minutes from the beach and amenities. Built with sturdy 2x6 construction, the home features a spacious, family-friendly layout, updated plumbing, a newer roof & BRAND NEW SEPTIC SYSTEM for long-lasting peace of mind. Stay comfortable year-round with the efficient heat pump and A/C system. The property boasts 200 AMP service, with 60 AMP in the 2-car garage, making it ideal for workshop use. There's also RV parking and ample extra space for your vehicles, boats, or toys. With a crawl space for extra storage, this home offers added practicality. Horse enthusiasts will love the open flat land, and the property is permitted for a detached shop (buyer to verify size), providing even more potential for customization. Bring your ideas and creativity to this versatile property and make it your dream home! All data approx, buyer to verify if important. (id:46156)
14373 115 Avenue Street
Surrey, British Columbia
Exceptional Blue Chip investment here! Attention Investors, Developers, & Builders ! Tremendous subdivision potential, This prime property in Bolivar Heights features a massive 17,249 sqft lot (125' x 138' ) Lot and should be able to split into minimum of 3 RF13 lots ( possible coach home as well) these newly created lots should allow 2 story plus have full daylight W/O bsmts & gorgeous mountain & shoreline views. The Large existing Rancher has full bsmt , a brand new roof, has great revenue as it contains a 2 bdrm unauthorized accommadations & room for more ! Strong sturdy bones plus a detached wired Dble garage/workshop for hobbyist car repair or ? & RV parking. Situated in a sought-after neighborhood close to schools, parks, shopping, & public transit. A fantastic opportunity a 10 ! (id:46156)
19957 68 Avenue
Langley, British Columbia
Discover this expansive 20,473.5 sq ft (nearly half-acre) lot, perfectly positioned in the heart of Willoughby. Priced well below assessed value and located outside of the Matheson Creek setback area, this property offers exceptional value and flexibility. With SR-2 Suburban Residential zoning, there's potential to build a spacious single family home with additional space for a shop, garage, or even a carriage house (subject to Township approvals). Whether you're looking to create your dream estate or secure a smart investment in one of Langley's most sought-after neighbourhoods, this property is a must-see. Don't miss this incredible opportunity to own a prime piece of land in a thriving, family-friendly community! (id:46156)
7626 116a Street
Delta, British Columbia
Welcome to Scottsdale! This fully renovated home sits on a quiet cul-de-sac and includes a 1-bed suite that can easily be converted into 2. Numerous updates: brand new roof, skylight, newer hot water tank, gas fireplace, heat pump, spray foam insulated basement, upgraded vinyl windows, and underground sprinklers. Enjoy laminate flooring throughout, built-ins in the rec room (or convert to a suite bedroom), plus a large balcony leading to a private patio with hot tub. The fully fenced yard is perfect for Fido! Double garage, 4-car driveway pad, and RV parking. Close to Gunderson Park, schools, and all amenities. Book your viewing today before it's gone! (id:46156)
84 Leash Rd
Courtenay, British Columbia
Beautifully Renovated Home on 0.43 Acres – Ideal Multi-Family Living or Investment Opportunity Located on a quiet dead-end road just minutes from downtown Courtenay, this stunning property offers the perfect blend of privacy and convenience. Close to schools, shopping, parks, the Puntledge River, and Comox Lake — enjoy endless hiking, biking, fishing, and camping opportunities right at your doorstep. This fully renovated home (2023) sits on a generous 0.43-acre lot and features two self-contained living spaces: Upstairs: - 3 bedrooms, 1 full bathroom - Open-concept kitchen, living, and dining area - Walk-out access to a fully covered concrete deck - Relax in the 6-person hot tub and entertain guests in style Downstairs Suite: - 2 bedrooms plus a den (currently used as a bedroom) - 2 bathrooms with heated tile flooring, including an ensuite - Full kitchen, living, and dining area - Private entrance – perfect for extended family or rental income Outdoor Features: - Private backyard oasis - Expansive concrete patio – half covered for year-round use - Above-ground swimming pool with custom wood decking and dedicated heat pump - Plenty of space for entertaining, kids, or gardening This property is ideal for multi-generational living or as an income-generating investment. With all the upgrades already done, all that’s left to do is move in and enjoy! (id:46156)
24430 56 Avenue
Langley, British Columbia
2951 sq. ft. beautifully renovated rancher with basement (with permits)! Finally, a home that checks all the boxes: 5 bedrooms, 4 bathrooms, a dream chef's kitchen with high-end appliances and custom cabinetry, spacious bedrooms, and a luxurious dream ensuite. Enjoy a stunning media/games room with wet bar, plus a custom outdoor living space and spacious south-facing yard perfect for entertaining. Upgraded 200-amp service, city water at lot line, and room for a detached shop or pool. Tucked away on the quiet, private part of 56th ave, this home is located in a top school catchment, minutes to farms, wineries, Thunderbird Show Park, and close to Langley Memorial Hospital with quick freeway access to Vancouver. Every detail has been thoroughly designed, with too many upgrades to list-must be (id:46156)
118 15121 19 Avenue
Surrey, British Columbia
Spacious and beautifully maintained two-bedroom townhome/duplex in Orchard Park--a serene retreat just minutes from Uptown White Rock, the library, shops, and restaurants. The main level features soaring vaulted ceilings, a cozy gas fireplace. Upgraded gas stove, and newly updated tankless water heater, most importantly, heat pump with cooling air conditioner. Outside boasts a private setting and lovely patio. Beautifully manicured Oversized yard. New washer/dryer - Double car garage and visitor parking. Pets permitted with restrictions. NO AGE RESTRICTIONS! AND **Semiahmoo Secondary Catchment** (id:46156)


