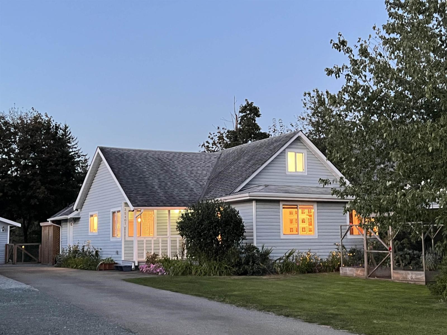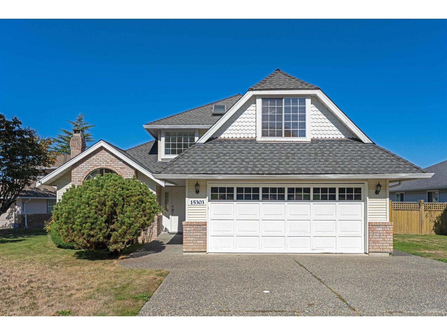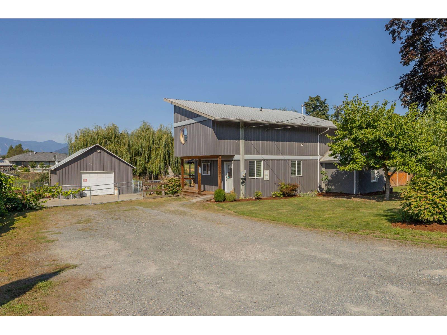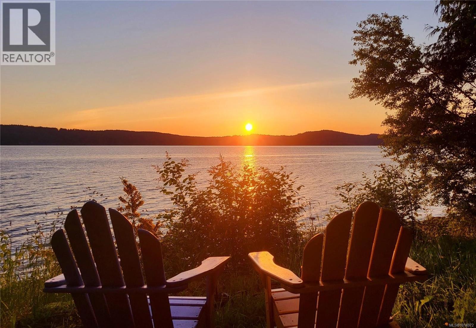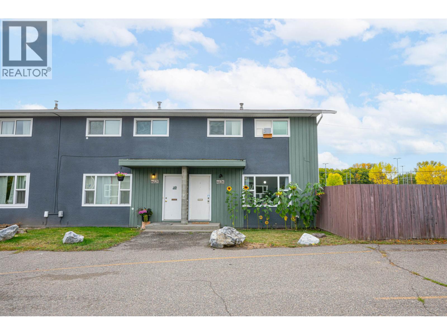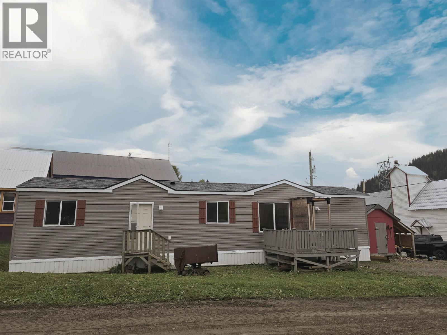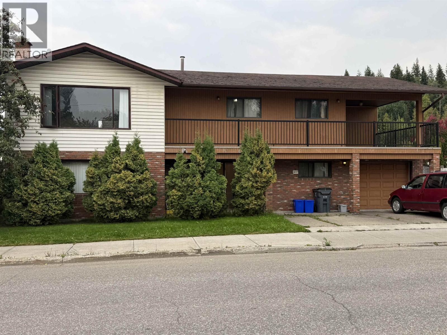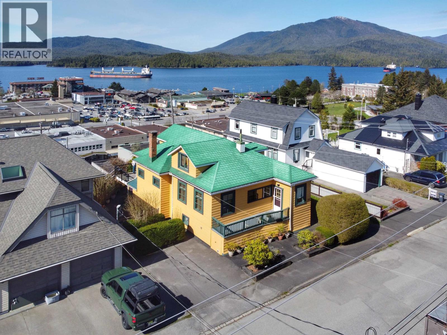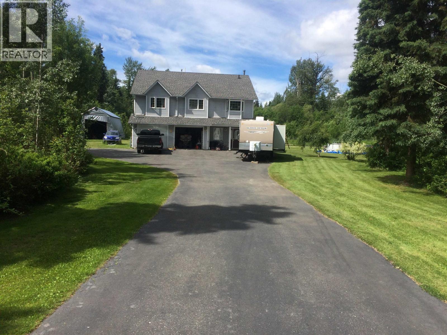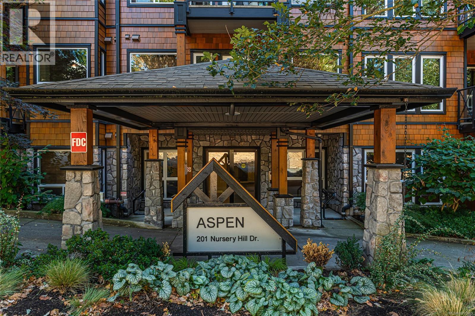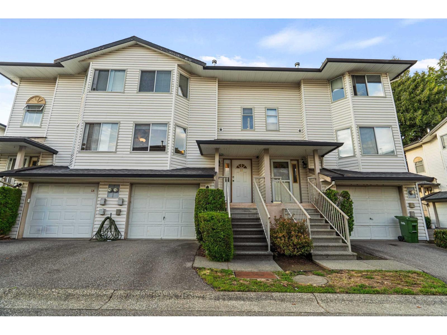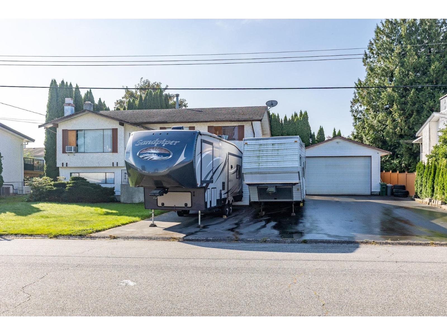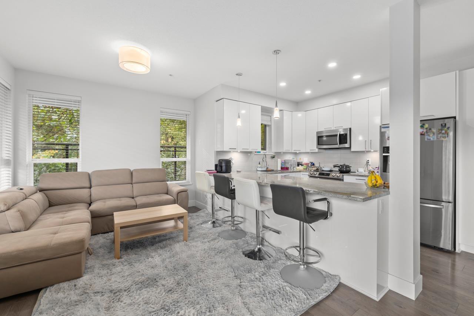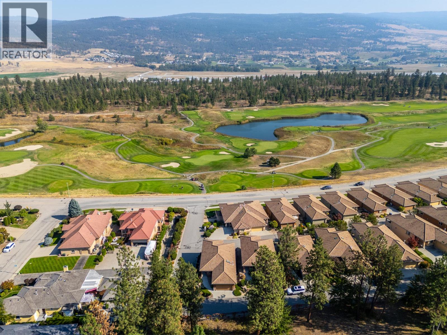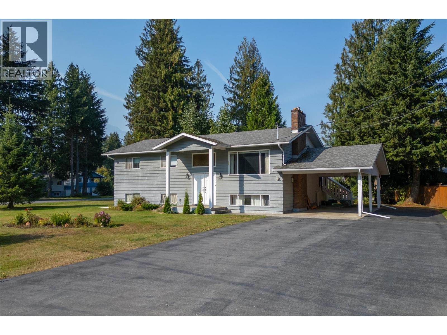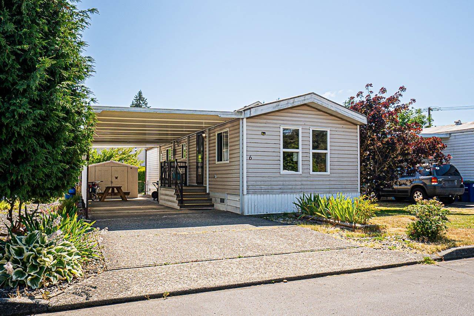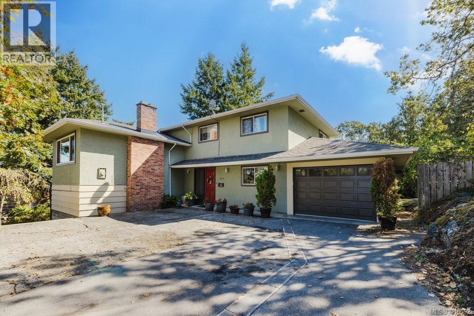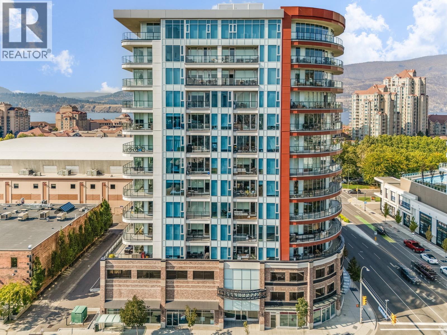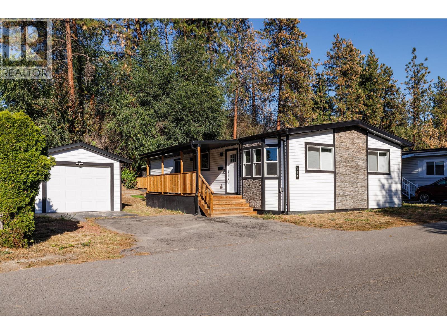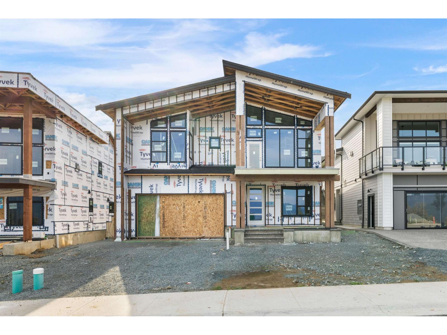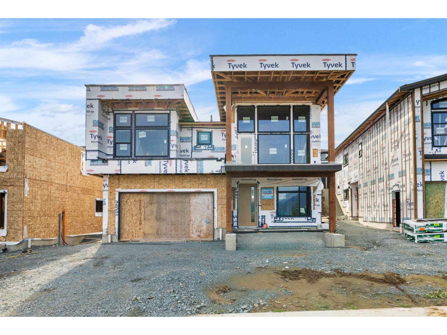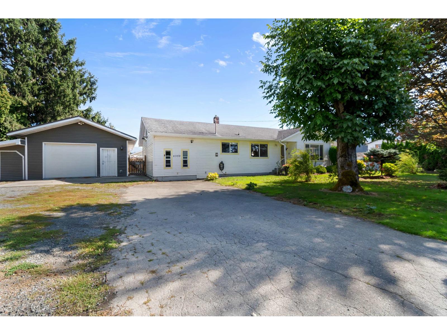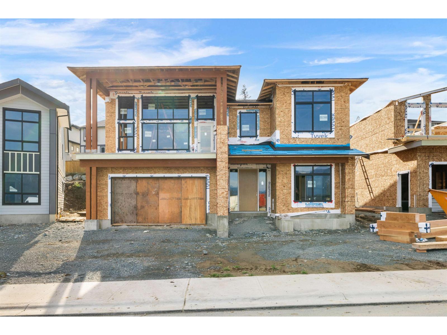35107 Mcewen Avenue
Mission, British Columbia
Style and function a buyer expects in 2025. Fresh and finished on a 1/4 acre 10,830 sqft lot, this 1,756 sqft home delivers sweeping open views from Classic Hatzic Bench. Inside you'll find fresh white cabinetry, updated flooring throughout and evident pride of ownership everywhere. Loads of parking for multiple vehicles, RVs, boats & trailers plus a new build in 2006 26x14 detach garage with 220 power. Outside, a private, park-like yard features a hot tub plus a fenced vegetable garden. it's short walks to Neilson Regional Park, schools, sports fields, playgrounds and even the beach at Hatzic Lake. A rare view-lot in one of Mission's most sought after pockets- call your REALTOR to book your showing. See the video https://youtu.be/oOseQU9tC8E (id:46156)
15303 28a Avenue
Surrey, British Columbia
Welcome to this inviting 3-bedroom plus entertainment/Game room (potential 4th bedroom), 3-bathroom semi-custom two-storey home in sought-after South Surrey. Situated on a 7,265 sq.ft. level lot, this property offers comfort, flexibility, and room to grow. The main floor features a bright living and dining area with large picture windows, a cozy family room, and a functional kitchen that opens to the private backyard--ideal for children and pets. Upstairs, you'll find three spacious bedrooms plus a large entertainment room that can easily serve as a fourth bedroom, playroom, or home office, accommodating a variety of family needs. A great opportunity to own a property in a desirable location. Don't miss your chance to make it yours. (id:46156)
51495 Old Yale Road, Rosedale
Rosedale, British Columbia
Very unique home on ONE ACRE backing onto the Hope River country setting, with a PLAYGROUND right across the street. FENCED and penned for a small HOBBY FARM. RV hook up with power/water/Internet cable. 27x20 DETACHED SHOP set up for storage at the front and office/playroom at the back. Very PRIVATE SETTING with willow trees and nature at your doorstep. The house was added onto and completely renovated in 2009, in great shape, lots of NATURAL LIGHT, plenty of room for a growing family. * PREC - Personal Real Estate Corporation (id:46156)
1214 North Beach Rd
Salt Spring, British Columbia
OCEAN VIEWS! Nestled in a pristine oceanfront neighborhood, this custom home offers the perfect blend of comfort, style, and breathtaking ocean views. Thoughtfully designed throughout, this quality home is spacious and versatile. Perfect for a family or B&B. It offers a private oceanfront area in front of the home, as well as a fully fenced orchard and garden site for your fruits and vegetables behind the home, which backs onto a delightful picturesque rural acreage. An easy walk to Hudson Point boat launch, the Fernwood Wharf and local restaurants. A stunning 5km beach to stroll. Spectacular Sunrises. Ocean views from almost every room soak in panoramic vistas of Trincomali Channel. The Chef's kitchen is a culinary enthusiast's dream, featuring a double convection oven, modern amenities and plenty of counter space. Relax with by the wood-burning stove and enjoy the in-floor heating. Detached garage with greenhouse. Enjoy the endless opportunities for gardening and outdoor enjoyment. Call to view. (id:46156)
H126 1900 Strathcona Avenue
Prince George, British Columbia
Welcome to Alpine Village! This 3 bedroom, 2 bathroom, 2-story townhome with a full basement is the perfect starter home or investment opportunity. Offering plenty of space for a growing family or tenants, the layout features a bright main floor, functional kitchen, and comfortable living area. Upstairs you’ll find 3 well-sized bedrooms and a full bath, while the basement provides extra room for storage, a rec space, or future development. With low-maintenance living in a convenient location, this home is ready for its next chapter! (id:46156)
4283 Sanders Avenue
Wells, British Columbia
This lovely updated 2-bedroom, 1-bathroom home is nestled in the heart of the artistic Wells community, just five minutes from historic Barkerville, skiing, and year-round outdoor activities. With a bright, welcoming interior, great layout, and plenty of natural light, this cozy home is full of charm and character. It also features a small workshop or shed and a 10 by 10 porch where you can relax and take in the beauty of Wells. Perfect as a full-time residence, creative retreat, or weekend getaway, this home is ready for its new owners. (id:46156)
2833 Range Road
Prince George, British Columbia
Welcome to a fantastic opportunity in a highly convenient location! This spacious family home is situated close to Costco, Pine Centre Mall, Superstore, and a host of other amenities. The main floor features three generous bedrooms, a bright sunroom (easily used as a 4th bedroom, office, or den), a 4-piece bathroom, and a large kitchen/dining area. The living room expansive offering access to a charming front balcony you'll enjoy all year round. The lower level is thoughtfully designed with a 2-bedroom secondary suite, complete with its own private entrance perfect for generating rental income. The basement also includes a shared laundry area and additional flexible space. Outside, discover a very large, fully fenced yard, offering endless possibilities for play, gardening, or entertain! (id:46156)
232 W 4th Avenue
Prince Rupert, British Columbia
This stunning 4-bedroom, 2 bath view home is one of our city's classic heritage homes. The charm, location and views are second to none! Centrally located with all city amenities a short distance away. Walk through the inviting foyer and be treated to an open layout with rooms trimmed with crown moldings and original wainscoting. The bright custom kitchen features maple cabinets, granite countertops, stainless appliances and gas cooktop. The living area is perfect for enjoying a roaring fire while overlooking the city views and harbor activity. Step onto the newly rebuilt back deck (1 of 2 decks) and take in the sunsets. This home offers a rec area downstairs and spacious bedrooms. Notable upgrades include electrical service, on-demand hot water, high end boiler & water filtration system. (id:46156)
1715 David Drive
Prince George, British Columbia
Your family can enjoy country living near Tabor Lake and be only minutes from town in this 2,400 sq. foot home. Featuring three bedrooms up, two bedrooms down and three bathrooms, it offers plenty of room to grow into and you never have to move. The main floor has an open concept where the kitchen flows into the eating area and living room. Downstairs there is a rec room and possibly the plumbing and electrical is there for a suite. There is an attached double garage, the property has its own well and it is a nice flat lot. Lot size measurement is taken from tax assessment. All measurements are approximate and all info to be verified by buyer if deemed important. (id:46156)
8003 Rowland Road
Burns Lake, British Columbia
Lakefront home on just under one acre with stunning views and a private setting, only minutes from town. Well-maintained with 3-4 bedrooms, 2 bathrooms, and flexible living spaces. Main level offers vaulted ceilings, a large kitchen, 3 bedrooms, and lake views throughout. Walk-out basement includes a second kitchen, full bath, and potential 4th bedroom - ideal for guests, in-law suite, or rental income. Updates include a new roof, new hot water tank and new water pump in the lake. Detached two-car garage provides parking and storage. Enjoy year-round lakefront living with convenience and privacy. (id:46156)
103 201 Nursery Hill Dr
View Royal, British Columbia
Open House Sunday, November 23, 2 pm-4 pm. Discover all the extras in this large, bright, elevated bottom-floor corner condo! This home features three bedrooms, two bathrooms, two separate entrances, and includes the convenience of two secured underground parking spots, along with an oversized storage locker. You can enjoy lake life with just a five-minute stroll to Thetis Lake, a bike ride along the Galloping Goose trail, or take advantage of the Aspen gym located steps from your patio gate. You may also have a comfortable night cozied up with your pets or host a barbecue on your private patio. This unique suite is in an exceptional building and is now vacant! (id:46156)
38 5904 Vedder Road, Vedder Crossing
Chilliwack, British Columbia
Welcome to Parkview Place in the heart of Sardis! A family-friendly and well-managed complex perfectly located just minutes from schools, parks, recreation, shopping, and all the conveniences your family needs. This 3 bed 3 bath updated townhome offers three levels of comfortable living space. The main floor has been tastefully renovated, featuring premium vinyl plank flooring throughout, a cozy gas fireplace, and a beautifully updated kitchen with modern finishes. Upstairs, you'll find a spacious primary bedroom with a walk-in closet and full ensuite, along with two additional bedrooms and another full bathroom. The fully finished basement includes a large family room with direct access to your private yard! Great for kids, pets, or entertaining. Includes new central A/C & furnace! (id:46156)
46494 Elliott Avenue, Fairfield Island
Chilliwack, British Columbia
Investment opportunity! This exceptional residence rests on a 8276 sqft lot and showcases a 47.5ft x 68.5ft extended driveway, offering abundant parking for personal vehicles, RVs, and work fleets. A detached 640sqft heated garage with 220amp service, integrated security, and a concealed 20ft C-can provides both function and sophistication. Two private patios, including one with a hot tub, create ideal spaces for entertaining and relaxation. Downstairs is suitable and inside is ready to canvas to your style! Call today to book a showing! (id:46156)
112 5485 Brydon Crescent
Langley, British Columbia
*** INVESTOR ALERT *** TENANT PAYS $2,400/month *** 9ft Ceilings? Private Backyard with a Greenbelt? Corner Unit? Central A/C? Quiet and Peaceful? Look no further! Come check out this lovely 2 bed, 2 bath 934sqft Ground Floor Condo! situated in Langley City local to all your favourite shops, this unit includes modern state-of-the-art Stainless Steel Appliances + Grey Granite Countertops + Open Concept Kitchen with White Cabinetry. Modern Grey Engineered Laminate flooring. Primary Bedroom has a walk-in closet and 2nd bedroom has a built-in closet organizer. White Quartz countertops in the bathrooms. Building Amenities includes a Gym, Courtyard with tables, playground, Library and 2 Meeting Rooms! *** OPEN HOUSE - SUNDAY NOV 23rd - 3:00-4:30pm *** (id:46156)
2455 Quail Ridge Boulevard Unit# 201
Kelowna, British Columbia
A Rare Offering in Quail Ridge at FAIRWAY HEIGHTS! Don’t miss out this impeccably maintained END-unit rancher with a fully finished basement in one of Quail Ridge’s most sought-after communities. Featuring 4 bedrooms and 3 bathrooms, this home offers exceptional privacy and sweeping views of the Okanagan Golf Club’s 36-hole championship courses. The open-concept main living area is filled with natural light, with expansive windows framing the spectacular scenery. The modern kitchen combines both style and function, offering new cabinetry, ample counter space, and an island perfect for casual dining or entertaining. The adjacent dining and living areas flow seamlessly together, creating an ideal space for gatherings. The primary suite is a true retreat, complete with a private ensuite and large windows overlooking the tranquil landscape. The fully finished lower level provides outstanding versatility with three additional bedrooms, a spacious rec room, and options for a media room, games area, or extra storage. Situated just minutes from Kelowna International Airport, UBCO, and shopping/amenities, this home is perfectly located for convenience and lifestyle. The strata covers nearly everything-insurance, water, garbage, landscaping, snow removal, and exterior maintenance (including windows, doors, and decks) making for worry-free living. This is more than a home - it’s a lifestyle in one of Kelowna’s premier golf course communities. (id:46156)
1695 Hay Road
Revelstoke, British Columbia
Situated in a family-friendly Upper Arrow Heights neighbourhood, this well-maintained residence sits on an oversized corner lot and is brimming with potential. Featuring 3 Bedrooms & 1.5 Baths , a comfortable layout ready for your personal touch, a functional living space with room to grow, and a lower level that Includes a finished family room with a decommissioned wood stove and plenty of unfinished space. With high ceilings and a private entry from the carport, the basement is an ideal canvas for a revenue-generating income suite, or additional living space for your growing family Head outside and enjoy the extra-large paved driveway, covered carport and mature perennials and established landscaping. This is a rare opportunity to own a single family home in a fantastic location close to Revelstoke Mountain Resort and the upcoming Cabot Golf Course. Call today to book your private showing! (id:46156)
6 8670 156 Street
Surrey, British Columbia
Welcome to the heart of Fleetwood! This charming 2-bedroom, 1-bathroom home in Westwood Court is move-in ready and tucked away in a quiet, 55+ adult community. The bright open-concept kitchen with a handy island makes cooking and entertaining a breeze. Step outside to enjoy your fully fenced yard that perfect for relaxing or gardening. You'll also find a powered storage shed/workshop, an extra garden shed, and covered parking for two vehicles. This is a wonderful opportunity to enjoy comfort and convenience in one of Fleetwood's most sought-after locations. Please have your Real Estate Professional call today to book your private showing. (id:46156)
997 Karen Cres
Saanich, British Columbia
Welcome to 997 Karen Crescent - a rare opportunity in one of Saanich’s most sought-after locations. This 2,884sf hillside home sits on a generous 17,554sf lot within the Saanich Official Community Plan’s Primary Growth Area. For developers, the property offers outstanding potential: current zoning supports subdivision with the possibility of up to four townhomes per lot — as many as eight in total (buyer to confirm with authorities). For homeowners, the residence offers multiple living spaces, room to grow, and a two-bedroom suite ideal for family or as a mortgage helper. Stroll to Swan Lake Nature Sanctuary, bike the Galloping Goose trail, or catch rapid transit minutes away. Shopping, dining, and everyday conveniences at Saanich Plaza are also close at hand. You’ll feel surrounded by nature while enjoying urban accessibility! With its unique blend of redevelopment potential and livability, 997 Karen Crescent is more than a home — it’s an investment in lifestyle and future value. (id:46156)
1232 Ellis Street Unit# 506
Kelowna, British Columbia
Don’t miss your chance to own a stylish, move-in ready condo in the heart of downtown—where city energy meets lakeside living. This one-bedroom and a den, one-bath home offers a smart layout that maximizes space while keeping things modern and functional. Set in a concrete building with low strata fees (yes, utilities included), this property checks the boxes for both first-time buyers and savvy investors. The kitchen flows into open living and dining spaces, and your private balcony is just the spot to sip coffee before strolling five minutes to the beach. A parking stall and storage locker add everyday convenience, while the building’s common area makes hosting a breeze. Step outside and you’re seconds from coffee shops, restaurants, and Prospera Place. Spend weekends biking Knox Mountain, catching a show, or just soaking up the buzz of the core. Downtown lifestyle, minimal upkeep, and a location that’s tough to beat—this home is ready when you are. (id:46156)
1999 Hwy 97 South Unit# 214
West Kelowna, British Columbia
Welcome to Westview Village! This light, bright fully and professionally renovated home awaits. With 3 bedrooms, 2 bathrooms, spread across over 1200 square feet, this open floor plan is both functional and inviting. Located in the 18+ section, providing for quiet living, yet minutes away from all your shopping needs, public transit, restaurants, wineries and most importantly, the beach! Interior updates include LG appliances, laminate flooring throughout, tiled bathrooms, new drywall, modern doors, lighting, white kitchen with a massive island, & quartz counter tops. The primary bedroom includes patio doors out to your private deck and a 5 piece ensuite that rivals top tier custom homes. This isn’t just a cosmetic renovation; even the windows, electrical, plumbing, vapour barrier, roof, siding, AC, gas furnace & hot water tank were all replaced, making this as close to a brand new home as it can be. There is nothing to do but unpack and enjoy. There is an oversized single car garage/workshop (19' x 11'4) and 2 small dogs or 1 medium/large dog or 2 indoor cats are allowed. (id:46156)
47256 Valerie Place, Little Mountain
Chilliwack, British Columbia
SHANNON HEIGHTS "“ 51 SINGLE FAMILY HOMES "ABOVE IT ALL." AVAILABLE BEFORE CHRISTMAS! Exclusive new neighbourhood on top of Little Mountain offering premium workmanship, stunning views, and the opportunity to personalize your home. All our thoughtful designs are roughed in to accommodate a huge games room, or a 1 or 2-bed legal suite in the unfinished basement. Come see our show-suite and presentation centre highlighting the elegant design and sophisticated products that carry through every home. The open flowing layouts feature large windows, high ceilings, large front and rear covered patios with panoramic views of Fairfield Island. All homes come with linear gas fireplace, heat pump, HRVs, blinds, fencing and landscaping with hardie plank exteriors. OPEN HOUSE 1-3 PM THURS, SAT, SUN (id:46156)
47262 Valerie Place, Little Mountain
Chilliwack, British Columbia
SHANNON HEIGHTS "“ 51 SINGLE FAMILY HOMES "ABOVE IT ALL." Exclusive new neighbourhood on top of Little Mountain offering premium workmanship, stunning views, and the opportunity to personalize your home. All our thoughtful designs are roughed in to accommodate a huge games room, or a 1 or 2-bed legal suite in the unfinished basement. Come see our show-suite and presentation centre highlighting the elegant design and sophisticated products that carry through every home. The open flowing layouts feature large windows, high ceilings, large front and rear covered patios with panoramic views of Fairfield Island. All homes come standard with linear gas fireplace, heat pump, HRVs, blinds, fencing and landscaping with hardie plank exteriors. OPEN HOUSE 1-3 PM WED, THURS, SAT (id:46156)
6350 Sumas Prairie Road, Greendale
Sardis - Greendale, British Columbia
Welcome to Greendale! Featuring a well taken care of 2 (could be 3) bedroom, 1 bath rancher with loft on almost 1/4 acre corner lot. This property also features a fully fenced private yard with mature hedging, a large covered patio/deck, a new above ground pool and pool deck, a 20X30ft shop that is perfect for working from home, all your toys, projects, or time and space needed alone, you name it! Tons of parking as well, and all of this in the sought after little country community of Greendale. Walking distance to the bus stop and Greendale Elementary, 5 minutes to Highway #1, the Vedder River, and golfing, and less that 10 minutes to all shopping and restaurants. (id:46156)
47274 Valerie Place, Little Mountain
Chilliwack, British Columbia
SHANNON HEIGHTS "“ 51 SINGLE FAMILY HOMES "ABOVE IT ALL." Exclusive new neighbourhood on top of Little Mountain offering premium workmanship, stunning views, and the opportunity to personalize your home. All our thoughtful designs are roughed in to accommodate a huge games room, or a 1 or 2-bed legal suite in the unfinished basement. Come see our show-suite and presentation centre highlighting the elegant design and sophisticated products that carry through every home. The open flowing layouts feature large windows, high ceilings, large front and rear covered patios with panoramic views of Fairfield Island. All homes come standard with linear gas fireplace, heat pump, HRVs, blinds, fencing and landscaping with hardie plank exteriors. OPEN HOUSE 1-3 PM WED, THURS, SAT (id:46156)


