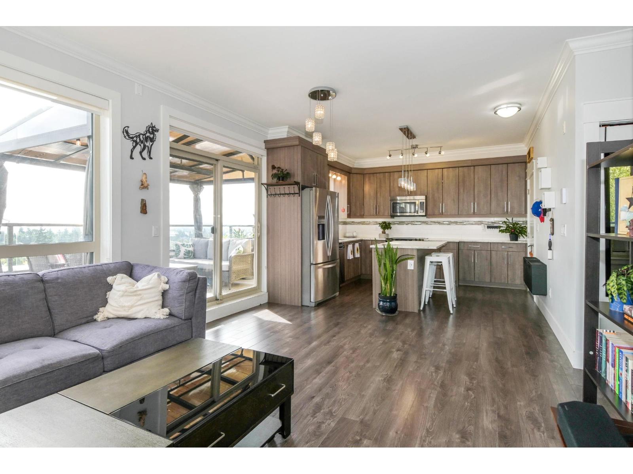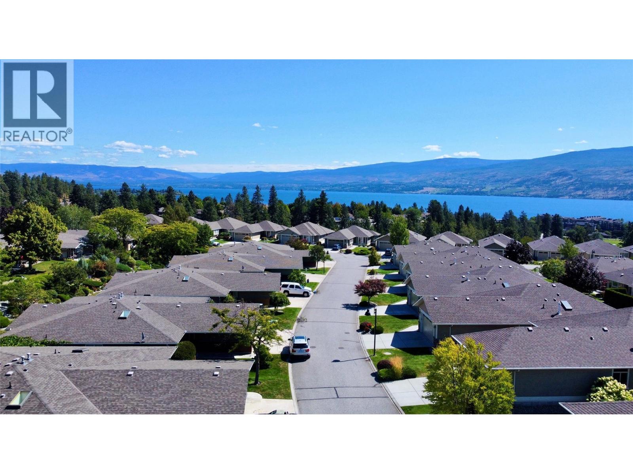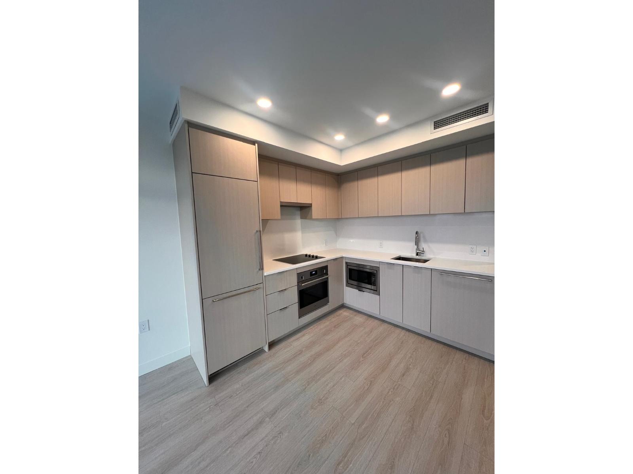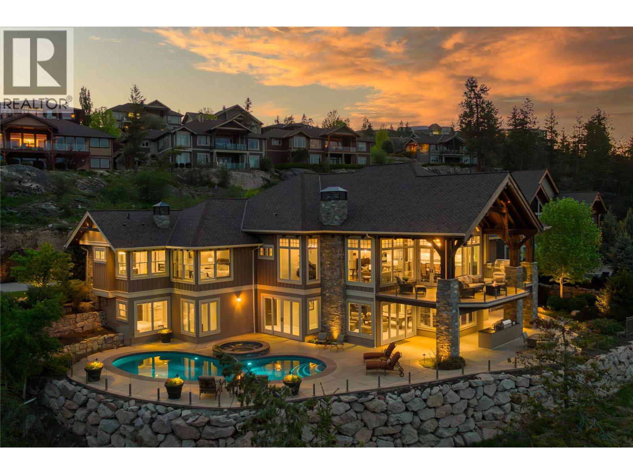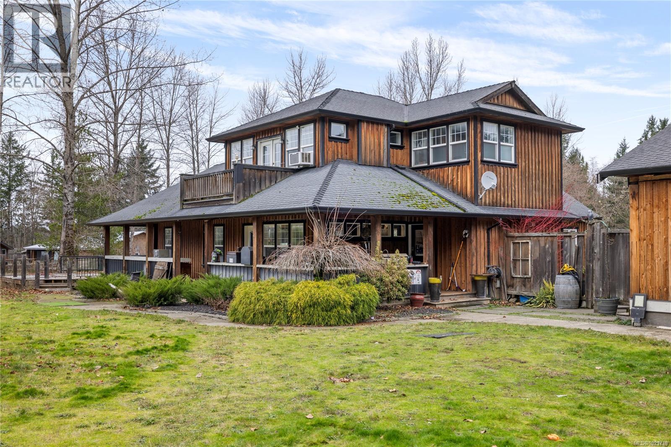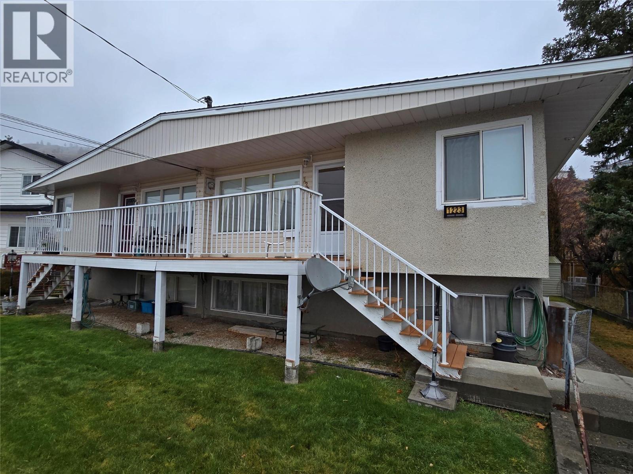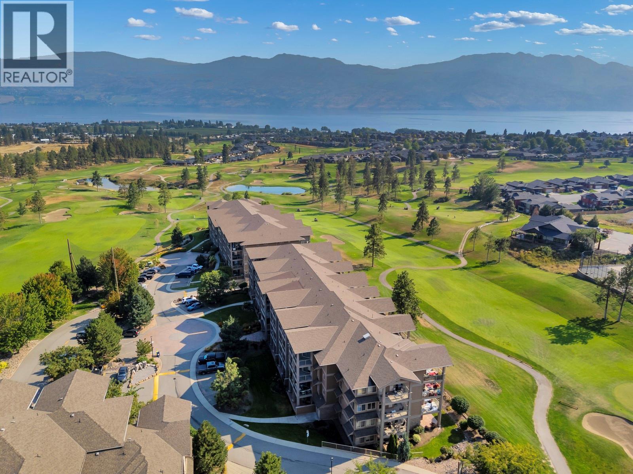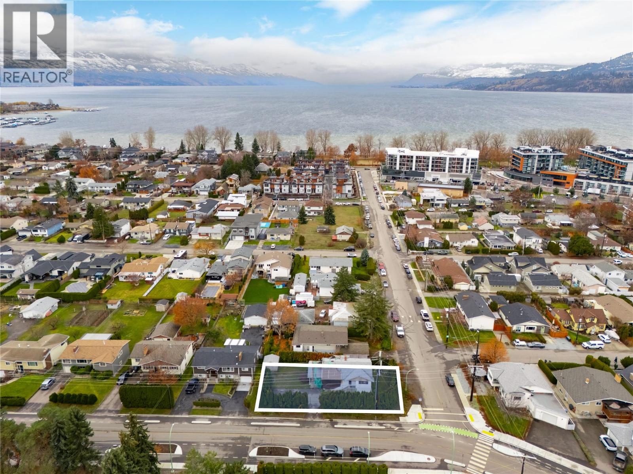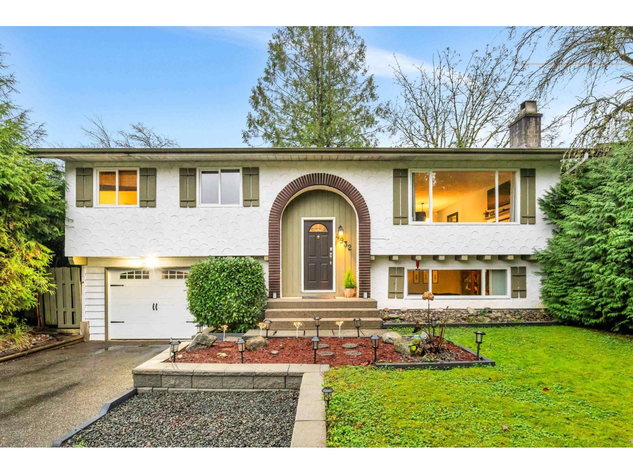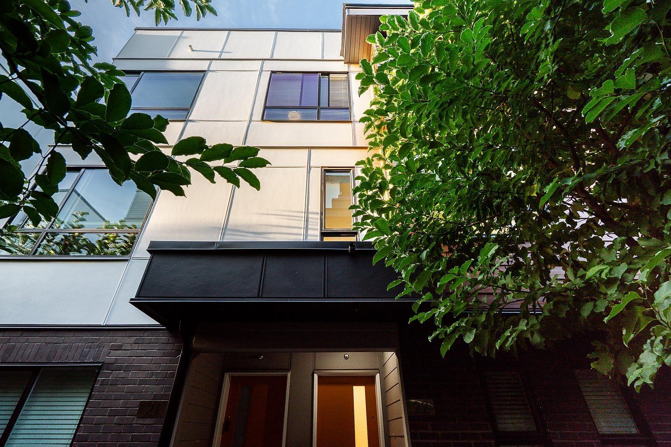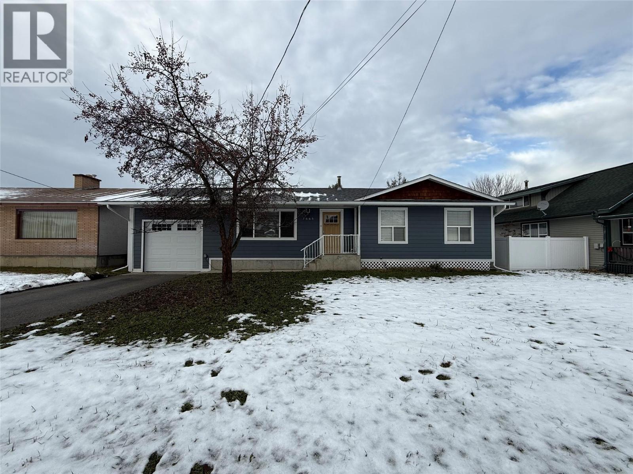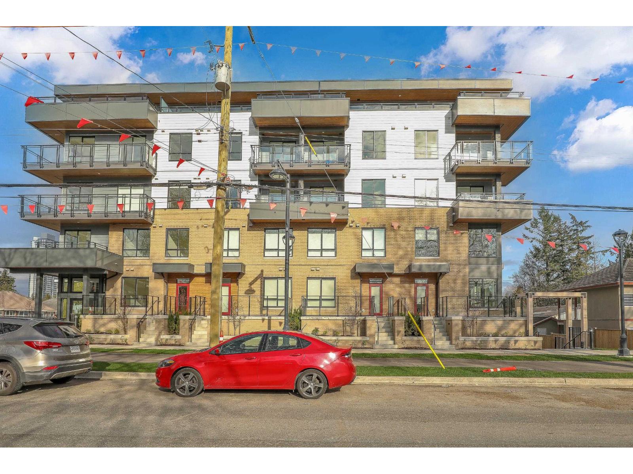503 19228 64 Avenue
Surrey, British Columbia
2 bed. 2 bath. 2 secured underground parking stalls + 1 motorcycle. 2 storage lockers. Amazing 671 sqft wrap around top floor patio with access from living room and primary bedroom. Only 1 shared wall. You won't find privacy like this in any other condo. Penthouse unit with breathtaking 100km+ views of the entire Fraser Valley and Mount Baker. East facing epic sunrises over the mountains. Great open concept with 9' ceilings. Great for entertaining. Stainless steel appliances and quartz countertops. Soft close cabinets and drawers in kitchen/bathrooms. Pet-friendly (no size restrictions). Rental-friendly. Two window A/C units included. Located close to shopping, schools, transit, and recreation. Walking distance to future Surrey/Langley Skytrain line-this is penthouse living at its finest! (id:46156)
4035 Gellatly Road S Unit# 125
West Kelowna, British Columbia
Welcome to 125- 4035 Gellatly Road, located in the quiet Canyon Ridge community. This home is 1,241 sqft, offering 2 bedrooms, 2 bathrooms, and a bright open concept. The owners who have lovingly call this home for 20 years have meticulously maintained every square inch, making it and move-in ready for you. Walking in you are welcomed into a large living space with gas fireplace that leads seamlessly into the dining and kitchen areas. Through the back patio doors you will surely enjoy the shaded back patio that backs onto a peaceful stream. Recent upgrades include a new furnace and water heater, providing comfort and peace of mind. The community grounds are beautifully kept, and the location is unbeatable—just minutes to Okanagan Lake and beaches, hiking at Goats Peak and Glen Canyon Greenway, plus all the shopping, dining, and amenities of Westbank city center. Call your agent or the listing agent for additional details today and start packin! (id:46156)
606 13675 107a Avenue
Surrey, British Columbia
Welcome to Flamingo One by renowned builder ITC in Surrey Central! This bright 1-bedroom home features modern finishes, integrated appliances, quartz counters, sleek cabinetry, wide-plank flooring, and year-round comfort with A/C and a heat pump. Enjoy a spacious covered balcony plus amazing amenities including a fireside lounge, BBQ terrace, full kitchen social room, fitness centre, theatre, kids' play area, and dog park. Just a 5-minute walk to Gateway SkyTrain. Comes with 1 EV parking and 1 storage locker! (id:46156)
622 Jigger Place
Vernon, British Columbia
Your lifestyle needs that perfect home in a perfect setting! The Predator Ridge Community offers two world class championship golf courses, state-of-the-art fitness centre, tennis & pickleball courts, a vibrant village center and an endless trail system! This exceptional estate home sits at the end of a private cul-de-sac, offering expansive mountain and golf course views with breathtaking sunrises! Built by Heartwood Homes, it showcases exquisite craftsmanship with Calacatta marble, split-faced travertine, fir timber beams, hickory engineered hardwood, and intricate door and window details. The chef-inspired kitchen, featuring Miele, Wolf, and Sub-Zero appliances, flows into a sunlit great room with vaulted ceilings and a grand piano niche. The serene primary suite includes a see-through fireplace, marble slab shower with stone walls, and a custom walnut walk-in closet. The in-floor heated lower walk-out level is designed for entertainment, featuring a state-of-the-art theatre, games area, wet bar, and wine room. Outdoors, a Fujiwa porcelain-tiled saltwater pool, 10-foot hot tub, and multiple sitting areas with two exterior kitchens embrace the Okanagan lifestyle, while a cascading waterfall adds to the tranquility. A heated three-car garage completes this remarkable property. (id:46156)
3805 Kriscott Rd
Whiskey Creek, British Columbia
Court-Ordered Sale – As Is, Where Is. This 2.59-acre property offers privacy and convenience, located just minutes from Qualicum Beach and Parksville. The main home includes hardwood floors, a large country kitchen, and a family room with stamped, heated concrete floors. There are two bedrooms on the lower level and a spacious primary suite upstairs with a private balcony. The second dwelling is not permitted but presents an opportunity for a future project. (id:46156)
1223 Sunvalley Crescent
Cache Creek, British Columbia
Welcome to 1223 Sunvalley Crescent — a charming half-duplex bungalow nestled in the peaceful community of Cache Creek. This 3-bedroom, 1-bathroom home offers 2,142 sq ft of total space, including 1,071 sq ft of finished living on the main floor. Step inside to the bright and spacious living room filled with natural light from large picture windows, flowing into the dining area and functional kitchen with a charming mountain view from the window. Enjoy your morning coffee or evening wind-down on the generous front deck, where you’ll appreciate the peaceful neighborhood setting and scenic views. The fully fenced and private backyard is perfect for kids, or pets, and includes a handy storage shed. The unfinished basement is a blank canvas — ideal for additional living space, a workshop, or potential suite development. Located on a quiet crescent with mountain views and friendly neighbours, this home presents a wonderful opportunity for first-time buyers or those looking to downsize. Quick possession available. A fantastic value in Cache Creek — book your showing today! (id:46156)
3533 Carrington Road Unit# 211
Westbank, British Columbia
Live on the Fairway at Two Eagles - Here’s your chance to own a piece of the Okanagan lifestyle without breaking the bank. This 1 bedroom with a den is set directly on the renowned Two Eagles Golf Course, offering front row views of the 8th hole—yet priced as one of the most affordable options in the area. Inside, you’ll find a bright, open-concept layout designed for everyday comfort suitable for a single person or couple. The large kitchen flows into the living and dining space, while oversized windows frame the lush greens right outside your patio door. It’s the perfect spot to relax with a morning coffee or unwind after a day on the course. The primary bedroom provides a cozy retreat, with access to the bathroom from either the bedroom or main living space. The den is a true bonus offering a large enough space to double as a home office/ guest room or store bikes, sports gear, or seasonal items. 1 underground parking stall and storage locker is allocated to this unit giving you peace of mind for security. Just outside your door, everyday convenience & golf is at your fingertips - restaurants and grocery stores within minutes, with shopping and professional services close by to make errands a breeze. For leisure, you’re only a short stroll from fitness studios, local wineries, and the lakefront! Enjoy golf right outside your door and appreciate the ease of low-maintenance condo living. Pets allowed. No PTT. Lease monthly payment of $202.71 (id:46156)
3514 Casorso Road
Kelowna, British Columbia
An exceptional land opportunity just steps to Gyro Beach—one of the most coveted pockets of the Lower Mission. Set on a prominent corner lot, this property is all about future potential. The existing structure is not liveable and is currently in the permitting process with the City for demolition and removal, allowing a smooth transition for redevelopment. With impressive frontage, strong visibility, & access from multiple sides, the site provides the foundation for a high-value project. Even more compelling is the possibility for a land assembly with neighbouring Swordy Road properties, expanding the development scope and unlocking additional density options as this corridor continues to transform. This is a rare chance to secure a strategic piece of land in a premier beachside community—minutes to Okanagan Lake, schools, dining, recreation, and the vibrant amenities that define the Lower Mission. Opportunities of this calibre are exceptionally limited. Potential for development and buyers will need to perform their own due diligence to confirm with the city. (id:46156)
4932 205 Street
Langley, British Columbia
Welcome to our newest listing! This move in ready 2064 sq ft split entry offers 3 bdrms up and a 1 bdrm suite down. The perfect mortgage helper or room for extended family! Lots of updates here including furnace, hot water tank, flooring, roof, windows and more. Move in with peace of mind! Kitchen offers plenty of white cabinetry and newer S/S appliances. Primary bedroom has 2 pc ensuite and there is another 4 pc bathm. Step out from the dining rm to the covered upper deck for year round barbequing and look out at your private yard. Lots of parking here with the single car garage and room to park 5 more! Located on a dead end street and close to all amenities, including shopping, Al Anderson Pool, schools and parks! Great home, great neighbourhood! (id:46156)
22 19749 55 Avenue
Langley, British Columbia
Must see! Mountain views, a massive rooftop patio, and no carpet throughout! This beautifully maintained 3-bedroom townhome feels very clean and shows like new. The rooftop patio offers a natural gas BBQ hookup and plenty of space to host family and friends. Inside, enjoy a stylish upgraded kitchen with a large island and seating for your family, an open and spacious living area, hardwood flooring, and central A/C for year-round comfort. EV READY Level 2 plug in the garage. Conveniently located just minutes from shopping, transit, and the future SkyTrain. Schedule your private showing. It is like new condition! (id:46156)
7665 Boundary Drive
Grand Forks, British Columbia
Spacious 4 bed, 2.5 bath family home within walking distance of schools, recreation, and shopping! Featuring hardie board siding, cedar accents, and a private yard with a single car drive-through garage. Hardwood flooring complements a bright living room, and a functional kitchen with newer appliances opens to the dining area. The master bedroom boasts a convenient half bath ensuite, while two guest bedrooms and a full bathroom are also found on the main level, along with a laundry area. The partially finished basement offers a large rec room, bedroom, full bathroom, and potential for additional living space. Don't miss out on this fantastic opportunity - schedule your viewing today! (id:46156)
Th4 9456 134 Street
Surrey, British Columbia
Experience the best of both worlds-peaceful or lively living-at Quinn by Porte Communities! This rarely available townhouse features 3 spacious bedrooms, 2.5 bathrooms, a large balcony, and a private front entrance. Enjoy abundant natural light in this west-facing unit-ideal for families, first-time home buyers, or savvy investors. Conveniently located just steps from Surrey Memorial Hospital and only minutes from the vibrant Surrey Central Hub. Includes 1 parking stall and 1 storage locker for added convenience. (id:46156)


