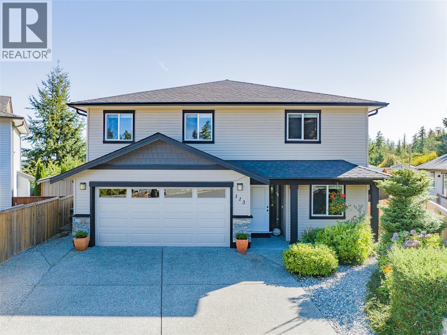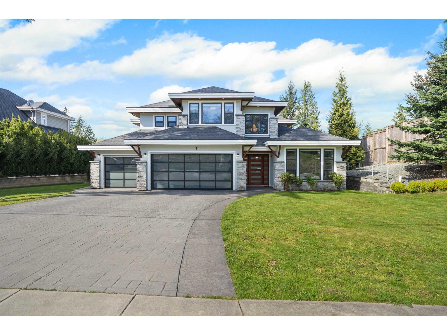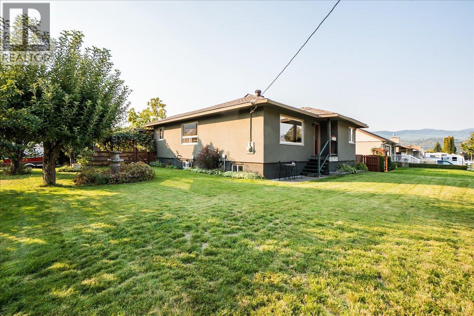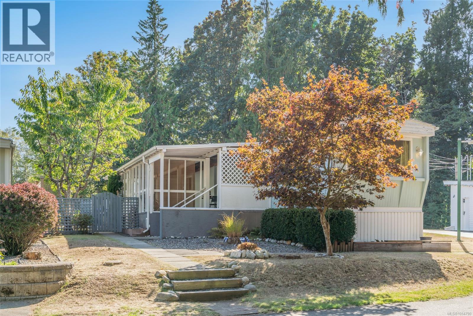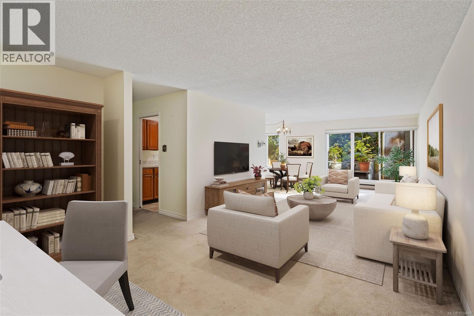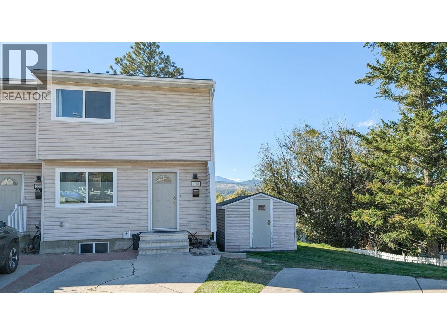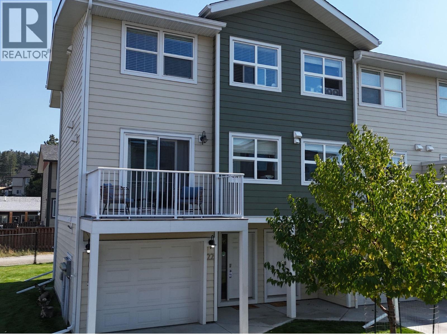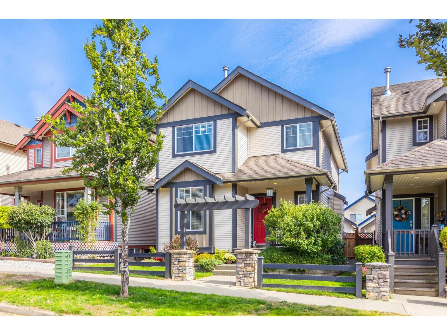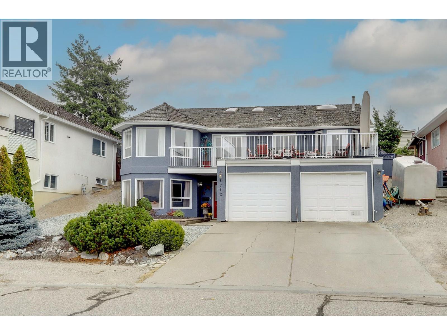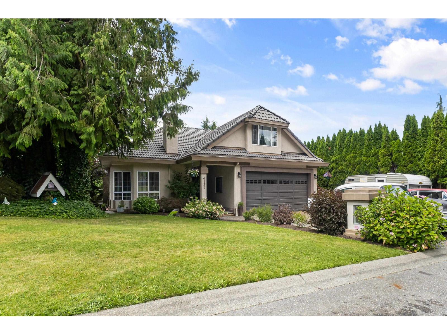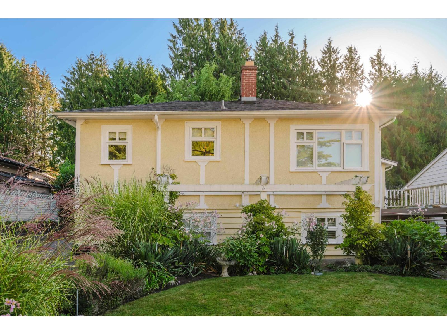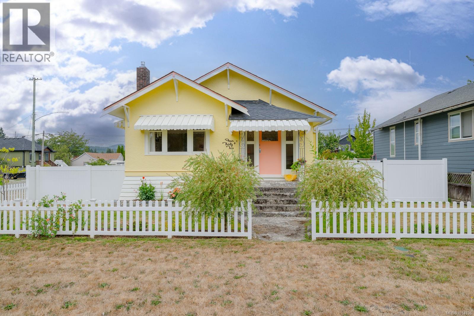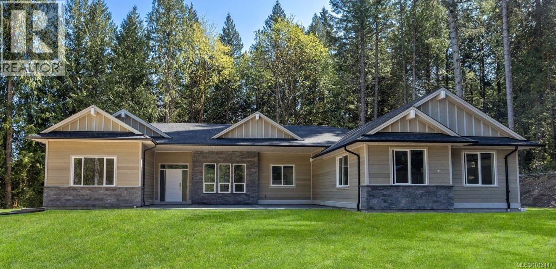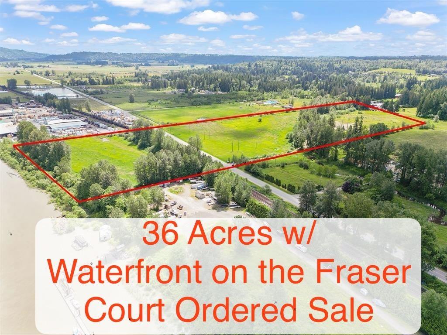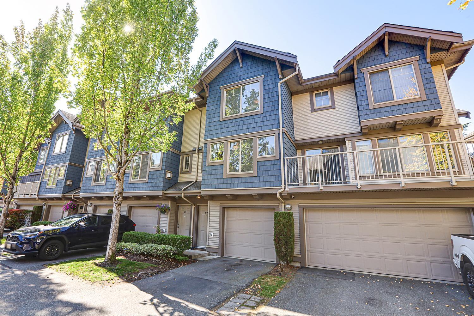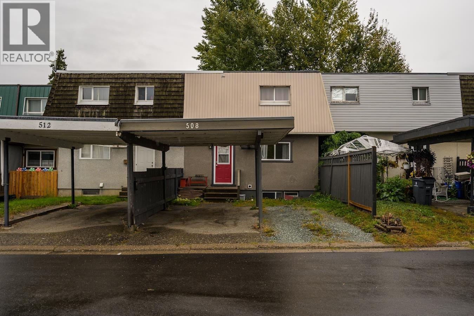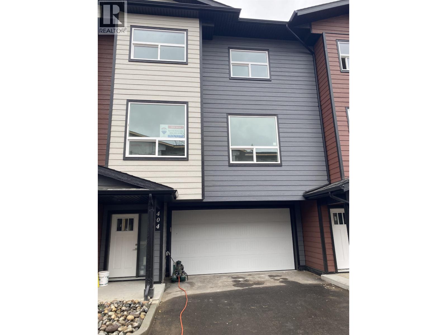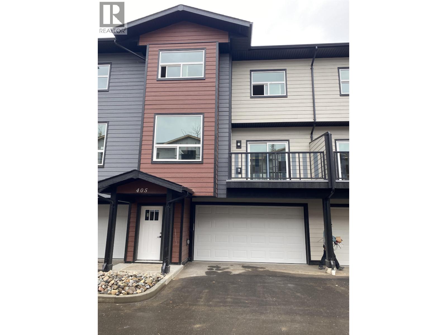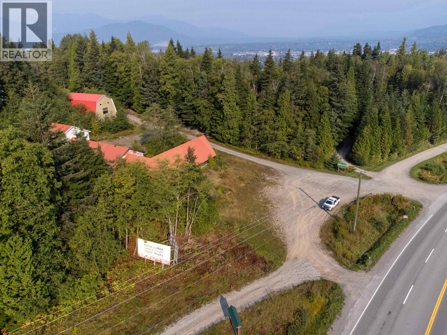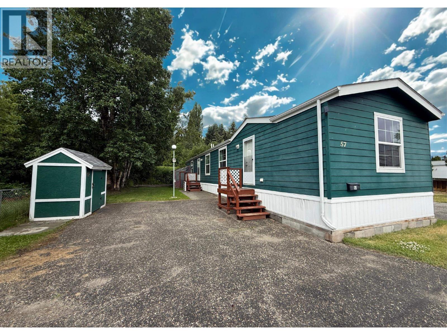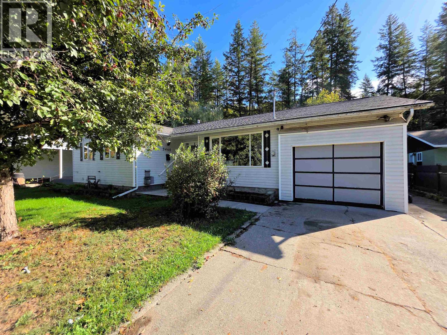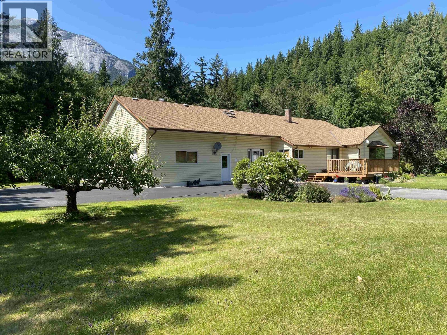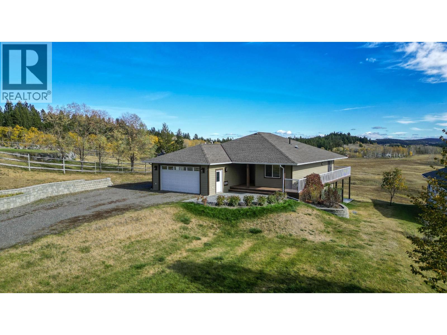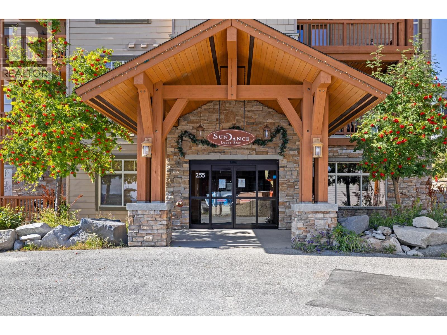113 Carlo Pl
Nanaimo, British Columbia
Welcome to 113 Carlo Place, in Nanaimo’s beautiful Cinnabar Valley! This is a wonderful 4 bedroom home that has the flexibility to work for many buyers, from retirees to young families. This home is located on a very quiet cul de sac, with forested trails less than 100 metres away! Boasting over 2,300 sq ft of living space inside, and features an ultra private south facing backyard that is meant for basking in the sun or enjoying a hot cup of morning coffee. The “bird tree”, multiple bird feeders and perches leads to an ever changing set of bird visitors in the yard, which is the main focus of the home. The primary bedroom is huge, with a walk through closet and spa-like ensuite, and there are 2 more large bedrooms on the second floor along with a second family room. The yard is fully landscaped with a small workshop or shed for storage and projects, along with an irrigation system for maintenance. Cinnabar is a premiere family neighbourhood with quiet nights and care-free days, and this home his less than 5 minutes to a major shopping centre; “Southgate Shopping Centre” which has restaurants, Country Grocer, RONA hardware, Tim Hortons, banks, fast food, and much more! The location lends itself to easy travel, with a ferry terminal 10 minutes away, the airport 15 minutes away, and access to both highways very nearby. (id:46156)
17585 Abbey Drive
Surrey, British Columbia
Custom-Built Luxury Home on a RARE 1/2 Acre CORNER LOT in Fraser Heights! Spanning 6,532 sq. ft., this residence offers 7 bedrooms, 6 bathrooms, soaring ceilings, and hardwood floors. The gourmet kitchen includes a large island, KitchenAid appliances, and a full spice kitchen. Enjoy a private, fully fenced backyard with stunning mountain views. Upstairs, the grand primary suite has a private balcony, two-way fireplace, and spa-inspired ensuite. The basement includes two possible income-generating unauthorized suites (2+1 bed). Complete with a 3-car garage and ample driveway parking. Partial renovations completed in 2024, including new exterior paint, updated flooring, and modern lighting. Close to top schools, parks, and shopping and many more. (id:46156)
295 9th Avenue
Montrose, British Columbia
Perched on a spacious corner lot in the close-knit, family friendly community of Montrose, this warm and inviting home has everything a growing family, first-time home buyer, or empty nester could need! Step into the backyard sanctuary, where mature grapevines planted in the 1960’s create a lush, leafy canopy over the outdoor entertaining area. Whether you’re soaking in the hot tub under the stars or hosting unforgettable summer BBQs, this space offers a perfect combination of privacy, charm and relaxation. OPEN HOUSES: SATURDAY, NOVEMBER 15, 12:00 - 2:00 AND SUNDAY, NOVEMBER 16, 12:00 - 2:00 For the hobbyist or car enthusiast, the property boasts a 16’ x 24’ garage/shop built in 2021, a carport, and additional off-street parking—plenty of room for your vehicles, tools, and toys. Plus, with a bus stop just outside, public transportation is a breeze for kids or commuters. Inside, you’ll love the bright and spacious living room, perfect for family movie nights or gatherings. The open-concept kitchen with eat-in dining is filled with natural light and offers room to cook, entertain, and connect. The primary bedroom easily fits a king-size bed, while the second bedroom also offers generous space. Head downstairs to discover a huge rec room anchored by a WETT-certified wood stove, ideal for cozy winter evenings. You’ll also find a second full bathroom, laundry area, ample storage, and two additional rooms—ready to be converted into bedrooms with the addition of in-swing windows. Additional features include a worry free roof that is aprox. 10 years new. Central air conditioning that provides year round comfort. High efficiency gas furnace, updated windows and more! If you're looking for a well-rounded, move-in-ready home that checks all the boxes, 295 9th Ave belongs at the top of your list. (id:46156)
16 575 Arbutus St
Qualicum Beach, British Columbia
Welcome to Millstream Haven, one of Qualicum Beach's most desirable 45+ co-op communities. This well-kept and friendly park is ideally located near the waterfront, walking trails and the charming village core with its shops, cafes, and services. Residents also enjoy the use of a community hall and beautifully maintained grounds. #16 is a bright and inviting one-bedroom plus den home, freshly painted and move-in ready, with recent updates including a brand new stove and fridge and recently replaced Washer. The spacious laundry room adds extra storage and convenience. Outdoors, the fully fenced yard features a lovely garden space, perfect for relaxing or tending to plants, along with a handy 8X10 storage shed. With a low monthly co-op fee, this affordable home offers excellent value for those looking to downsize or enjoy a relaxed island lifestyle in a central location. Please note this is a no-pet community. Quick possession possible in this affordable home in Qualicum Beach. (id:46156)
108 1149 Rockland Ave
Victoria, British Columbia
Experience the best of both worlds at Le Chateauneuf in highly desirable Rockland. This ground-floor unit redefines condo living by offering space and a flexible layout. Step directly into your home through your private entrance and enjoy your own dedicated outdoor patio, creating a peaceful, townhouse-like escape. Beyond your door, you'll love the walkable lifestyle. The Inner Harbour, a walk along the ocean on scenic Dallas Rd, Downtown, and the bustling Cook Street Village are all just a short, enjoyable stroll away. Explore the serene grounds of Government House or indulge in the countless neighborhood shops and restaurants. This is truly a rare opportunity for serene, city-adjacent living. Say goodbye to yard work and enjoy amenities such as fitness room, a practical workshop, convenient EV charging, a dedicated car wash station, and secure storage for bikes and scooters. Don't forget the delightful rooftop patio—your perfect spot for unwinding. (id:46156)
2201 3rd Street N
Cranbrook, British Columbia
Welcome home to this freshly updated 3 bed, 2 bath END townhome in beautifully kept Village Green! This home features over 1500sq ft of living space over three finished levels. The main has the kitchen and dining areas complete with newer appliances, cabinets and flooring. The spacious living room is also on this level with garden doors out to the private deck at the rear of the property. Here you will find peace, tranquility and relaxing views of the surrounding mountains. Upstairs has the large master bedroom, updated 4 piece bathroom and 2 further bedrooms. The finished basement with a renovated 3 piece bathroom is a great space for your recreation room, gym, teenagers and more. Here you will also find the laundry and more storage. With fresh updates, lovely stonework inside, private outdoor space and handy location, this is a home you can move in right away and enjoy! (id:46156)
1840 Kelowna Crescent Unit# 22
Cranbrook, British Columbia
Step into this bright and stylish end-unit townhome, built in 2018, offering the perfect blend of comfort, function, and natural light throughout. With 3 bedrooms and 3 bathrooms including two full baths and a convenient main-floor powder room this home is thoughtfully laid out for easy everyday living. The open-concept main level features a modern kitchen with granite counters, stainless steel appliances, and a peninsula that’s great for casual meals or hosting friends. Just off the kitchen, you’ll find the laundry area and access to a private, sun-filled deck, perfect for relaxing outdoors. Upstairs, the spacious primary bedroom includes a walk-in closet and its own full ensuite, while two additional bedrooms and another full bath complete the top floor. The entry level offers a welcoming foyer, direct access to the garage, and a bonus flex space ideal for a media room, office, or workout area. Located in a quiet, well-kept community close to parks, schools, shopping, and transit this move-in-ready home is the total package! (id:46156)
6522 193a Street
Surrey, British Columbia
The wait is over for your 5+ BEDROOM, 2 storey w/walk out basement home in Clayton Heights. This property features a LEGAL, PERMITTED ONE BEDROOM SUITE (EZ vacant possession). Checkout the many thoughtful upgrades throughout the home: new DISHWASHER, RANGE & microwave in 2022, custom pantry pull-out shelves, new WASHER/DRYER in 2021, new high efficiency FURNACE & HEAT PUMP in 2025. The main floor plan is open to allow you to furnish your home the way you like and there is a main floor den/parlour for focus time. Check out the second bedroom in the basement that is part of the main living area...good for guests, office & more. There is a detached double garage and paved open pad off the lane. Easy access to Katzie Elementary, Starr Park, shops & transit (walk to future Clayton Station). (id:46156)
4712 Valleyview Place
Vernon, British Columbia
Terrific custom built 4 level front / back split level home in Mission Hill with lake and valley views. Very spacious 4 or 5 bedroom, 3 bath home that is perfect and ready to accommodate an income or family suite. Pleasing open design with tall vaulted, great floorplan and lots of upgrades. Beautiful lake and ""Valleyview"" from the extra large front deck. The rear yard backs onto a walking path and is; fenced, private and features a covered rear deck with negotiable hot tub. Large double garage with ample additional parking. Low maintenance front and rear yards. Granite countertops, stainless steel appliances, custom tile backsplash. New white marble tile ensuite with custom walk in shower. The basement is fully finished currently with 4th bedroom, gym and large recreation room and lots of storage. Professional floorplans are available on-line and there are 2 very good options for a separate basement suite. Very good used kitchen cabinets are in the garage, negotiable and could be installed before completion. Clean and move in ready. New hot water tank in Sept of 2025 and all the Poly B has been removed. Sellers have already purchased and have priced and reduced to sell. (id:46156)
4125 Belanger Drive
Abbotsford, British Columbia
Welcome to 4125 Belanger Dr, located in a quiet subdivision of Upper Ten Oaks. This spacious 5 bedroom rancher with loft & walk out basement features a 2 bedroom updated legal suite, ready for tenants or family. Enjoy 9ft ceilings on main and beautiful sunsets from upper wrap around back deck. Primary bedroom features ensuite with soaker tub & walk-in closet. Bonus 19 ft loft/bedroom above double garage, could also be games room. Lower back patio provides secluded & quiet sitting area, with outside storage and option to create a backyard by utilizing full property dimensions. New 50 gallon hot water tank. Energy efficient furnace & 3 gas fireplaces. Concrete tile roof professionally cleaned. Triple driveway includes RV parking. Well maintained home in a highly desirable neighborhood! (id:46156)
1350 Everall Street
White Rock, British Columbia
Opportunities are endless with this stunning large Ocean View lot in desirable White Rock! The property is almost 8,000 sq ft in size with LANE WAY ACCESS, zoned RS-2 with potential for up to 6 units with new SSMUH zoning! Alternative potential for 4 PLEX, COACH HOMES AND SUBDIVISION POTENTIAL FOR UP TO 4 ROWHOMES! All with stunning OCEAN VIEWS. Property fronts onto Everall Street and also has rear lane way access on "Everall Lane." Property is close to high frequency transit and on city water/city sewer. Current home is in good condition and ideal for holding property as you plan for future! Please request our RS-2 SSMUH information package! Minutes to shopping, White Rock Beach and great schools/amenities. (id:46156)
432 Buller St
Ladysmith, British Columbia
Step into timeless charm with this beautifully preserved Ladysmith character home, where vintage allure meets modern comfort. Warmth radiates from a cozy natural gas fireplace, complemented by a brand-new high-efficiency furnace. The kitchen blends old and new with a vintage-style gas range and sleek electric fridge, while the refreshed bathroom boasts custom fixtures and a tiled shower. Fresh paint inside and out enhances original details like period-style (new) switches, vintage-inspired lighting, and custom drapery. Outside, relax on the poured concrete patio surrounded by lush landscaping, full irrigation, and hundreds of spring bulbs poised to bloom. A flat, fully fenced 7,200 sq ft corner lot offers ample parking and privacy. Just a short walk to the pool, rec centre, schools, and restaurants, this home delivers character, comfort, and walkable convenience in one irresistible package. (id:46156)
1054 Fern Ridge Dr
Mill Bay, British Columbia
Nestled on over 3 acres of forested privacy and yet only moments away from the amenities of Mill Bay, is this custom build 4 bed, 4 bath home. The foyer welcomes you into an elegant space blanketed in hard wood & enhanced by 11’ ceilings. The central great room hosts a large open living room with gas fireplace and a generously sized chef’s kitchen with island, solid surface counters & spacious walk-in pantry. Adjacent to this central space is the dining room with coffered ceiling, wainscoting, forest views and access to the partially covered east facing patio. The primary bedroom offers his & hers walk in closets, a spa inspired 5 pcs ensuite with heated tile floor, walk-in shower and delicious soaker tub. Other features of this home include twin bedrooms with walk-ins & shared 5 pcs bath, an oversized double garage & a 4th bedroom that could be an excellent home office or guest room. This is an exceptionally built home with meticulous care paid to every detail. Price is + GST (id:46156)
25394 88 Avenue
Langley, British Columbia
36 ACRES with waterfront on the Fraser River! Priced below assessment! Mostly level property with approx. 815 ft. of frontage on the Fraser River and surrounded by incredible views of the river, valley and mountains. Opportunities like this are few and far between. Close to shopping, schools, golf and parks! Court ordered sale, sold as is - where is. (id:46156)
60 20761 Duncan Way
Langley, British Columbia
Welcome to this fantastic family friendly complex in Wyndham Lane! Boasting over1300 sf of quality living, this well designed 3 bed + 2.5 bath townhome also includes a POWDER ROOM conveniently located ON MAIN FLOOR! You will love the OPEN LAYOUT concept, SPACIOUS KITCHEN w/lots of cabinets & breakfast bar, large SW facing balcony off the kitchen & a fully fenced yard below, perfect for outdoor relaxation. Upgrades include BRAND NEW S/S Appliances, Newer H/W Tank, Lighting fixtures & B/I Vacuum. 3 BRIGHT BEDROOMS above main feature large windows & 2 full baths incl. soaker tub & large 5' shower in ensuite. Nestled in a park-like setting on a quiet cul-de-sac, close to transit & new upcoming skytrain, shopping, schools & picturesque walking trails. Call today for your private viewing! (id:46156)
508 Beech Crescent
Prince George, British Columbia
This move-in-ready home has been tastefully updated with custom feature walls in the living room and kitchen. It includes a carport, a private backyard with no rear neighbors, and best of all-no strata fees! An excellent choice for first-time buyers, downsizers, or investors, located in a clean and central neighborhood. Next to Cherry Park playground, Golf course and school makes it perfect affordable housing for family with kids. Enjoy year-round covered parking, shaded outdoor areas perfect for summer relaxation, and added privacy in the backyard. The upper level offers 3 spacious bedrooms and a full bathroom, main includes Living room, Dining, Kitchen and half bathroom while the basement features additional bedroom, Recreational room, kitchenette and ample storage space. (id:46156)
404 7000 Husband Drive
Prince George, British Columbia
Welcome to RiverStone Development. This NEW Townhouse development will have a total of 7 buildings consisting of 54 units. All units feature quartz counter tops, vinyl plank flooring thru out. Electric Fireplaces & access to sundecks. Garages are finished with pre-wired EV chargers & spacious in size. Wired for solar power. Units are bright, ample in size & have above avg finishings. When viewing these units, notice the quality workmanship & attention to detail thru-out. RiverStone is surrounded by natural walking trail systems & located close to the Fraser River. Experience the best of both worlds - modern homes within a unique natural setting. Appreciate the serenity of living close to the River & enjoy the convenience of all amenities near by. Save approx $8500 in closing fees! (id:46156)
405 7000 Husband Drive
Prince George, British Columbia
Welcome to RiverStone Development.This NEW Townhouse development will have a total of 7 buildings consisting of 54 units. Units feature quartz counter tops thru out. Carpet & vinyl flooring thru out. Electric fireplaces & access to two sundecks. Garages are finished with pre-wired EV chargers & spacious in size. Wired for solar power. Units are bright, ample in size & have above avg finishings. When viewing these units, notice the quality workmanship & attention to detail thru-out. RiverStone is surrounded by natural walking trail systems & located close to the Fraser River. Experience the best of both worlds - modern homes within a unique natural setting. Appreciate the serenity of living close to the River & enjoy the convenience of amenities near by. Save approx. $8500 in closing fees! (id:46156)
5451-5453 37 Highway
Terrace, British Columbia
Just minutes from downtown Terrace, this 9.87-acre property offers endless potential. A 3,000 sq. ft. unfinished log home anchors the site, alongside a recently lived-in smaller home, a 5,400 sq. ft. warehouse that could be transformed into a residence, and a l,700 sq. ft. barn with a l,044 sq. ft. shop above. Additional outbuildings provide even more utility. Formerly the site of Ridgeway Feeds, this property is ready for its next chapter-whether you envision a homestead, an income-producing venture, or future development. An exceptional opportunity to build your dream. (id:46156)
57 684 North Fraser Drive
Quesnel, British Columbia
Super private lot in BEL-AIRE ESTATES (55+)! Check out this beauty of a home featuring Hardi plank siding, matching storage unit, large grass area, and a greenhouse too! Large kitchen with tons of wood cabinetry including built-in hutch with upper glass cabinets in the eating area and a built-in microwave. The master features a large walk-in closet, 4 pc completely renovated bathroom, and large bedroom with new flooring. Lots of parking. Close to shopping and all amenities! Extra bonus - includes a dining room table, sofa sectional with hide-a-bed, and an electric fireplace. Have a look today! (id:46156)
3460 Robin Road
Quesnel, British Columbia
Move-in-ready Quesnel home in a quiet neighborhood near shopping and schools. Features new furnace & central A/C (2018), HWT (2025), and roof (2023) with 25-year transferable warranty. All appliances under 7 years old. Enjoy central AC, a covered deck, and a private, fenced, treed backyard with an 8’x12’ garden shed. Main-floor laundry and indoor garage access add convenience. The primary bedroom offers two large closets and an ensuite. Perfect for families seeking comfort and style! All measurement approximate and to be verified by buyer if deemed important. (id:46156)
2459 Saloompt Road
Bella Coola, British Columbia
Nestled in the heart of the Bella Coola Valley, this 6.5-acre, 2 titles, retreat offers sweeping mountain vistas and a beautifully landscaped sanctuary featuring fruit trees, flowering shrubs, perennials, hedges, a tranquil pond, and winding forested footpaths. The 3,000+ sq ft home welcomes you with a welcoming entry/pantry, 2-car garage, and a generous rec room warmed by a cozy woodstove. Sunlight pours through the main floor’s abundant windows, illuminating the open kitchen, dining, and living areas that frame the natural surroundings. Upstairs you’ll find 3 bedrooms and 3 bathrooms, including one with its own soothing sauna. The fully finished basement provides a bedroom, office, laundry, storage, woodstove, and heat pump furnace for year-round comfort. A large Perma-Bilt shop with separate meter plus 200-amp service to both home and shop expands the possibilities. Partially fenced, private, and versatile—this is homesteading at its finest! (id:46156)
5072 Block Drive
108 Mile Ranch, British Columbia
Situated on 0.92 acres, this quality-built 4 bed, 3 bath home on Block Drive offers comfort, space, and stunning views of Walker Valley and Watson Lake. The open layout with wall-to-wall windows fills the home with lots of natural light. The kitchen features custom cabinetry, pantry, and under-cabinet lighting, while the main floor includes laundry and a primary suite with custom walk-in closet and luxurious 5-piece ensuite with heated floors. The lower level has a family room, storage, and roughed-in plumbing for a suite or B&B. The property includes a sundeck, attached 2-car garage, 24’x24’ insulated/wired shop with 10’ ceilings, 30-amp RV service, ample parking, and space for gardening and recreation. (id:46156)
255 Feathertop Way Unit# 202
Big White, British Columbia
Welcome to Sundance at Big White! This well-maintained 1-bedroom, 1-bath condo offers the perfect blend of comfort and mountain charm. The bright and cozy living space features a beautiful stone fireplace with a rich wood mantle, creating a warm retreat after a day on the slopes. Enjoy the convenience of in-suite laundry and low-maintenance living in the heart of Big White’s vibrant resort community. Sundance residents enjoy an unparalleled list of amenities, including a lodge-style lounge with fireplace and abundant seating, a games room with air hockey, foosball, and video games, plus a theatre room and full fitness centre. Relax and unwind in the steam room, outdoor hot tub, or heated pool—complete with a waterslide for extra fun. Whether you’re looking for a personal getaway or a rental investment, this condo offers an unbeatable mountain lifestyle. (id:46156)


