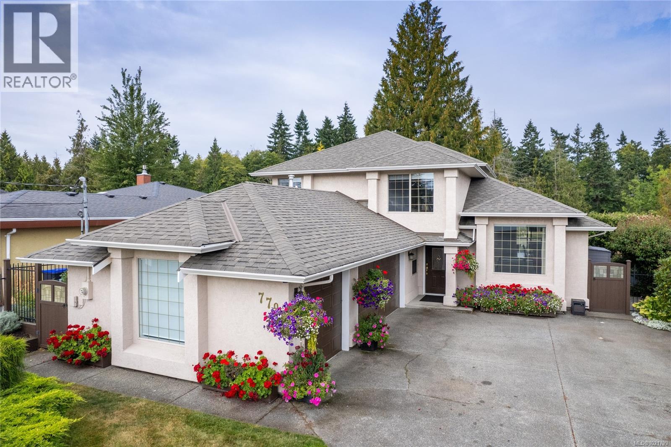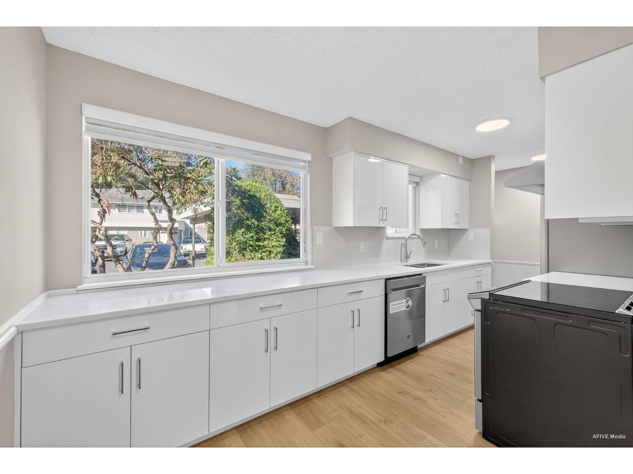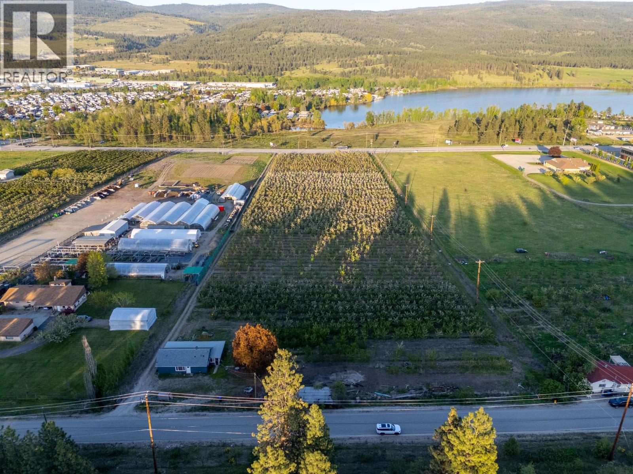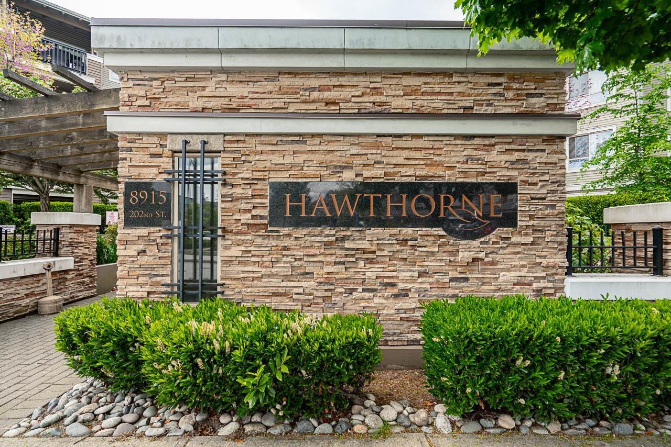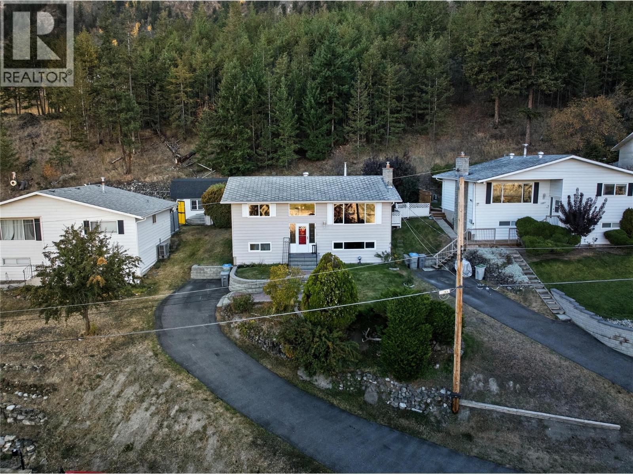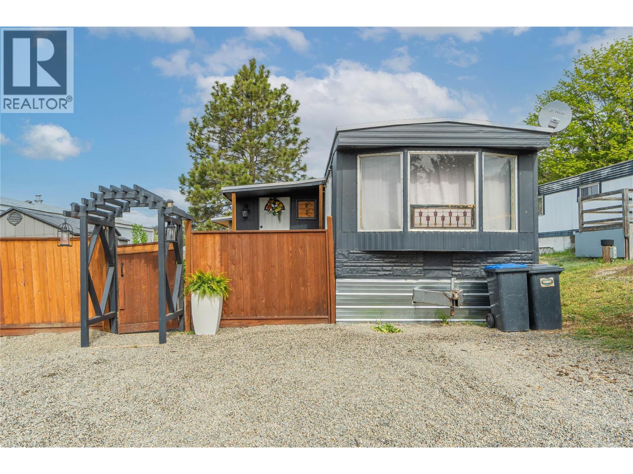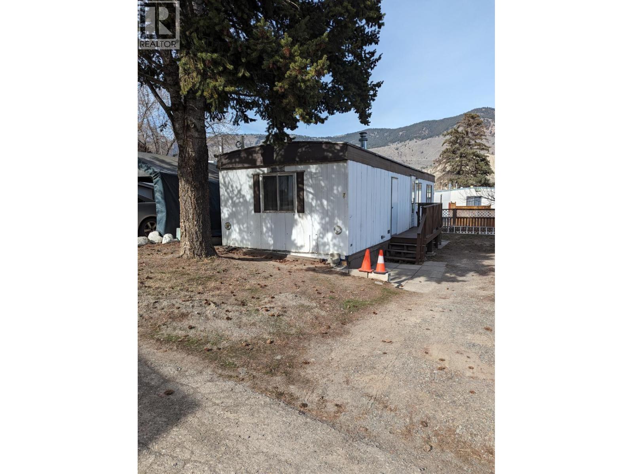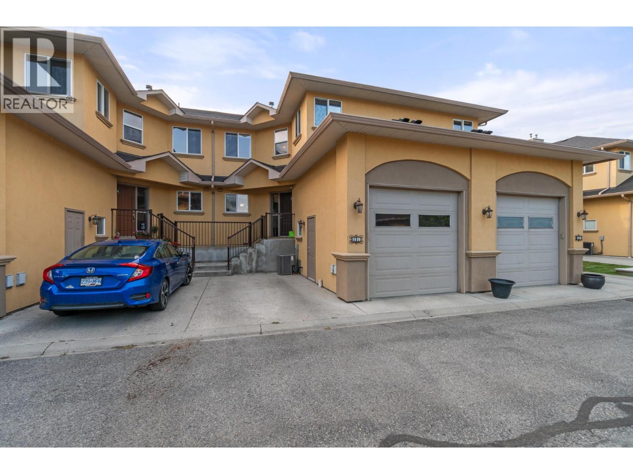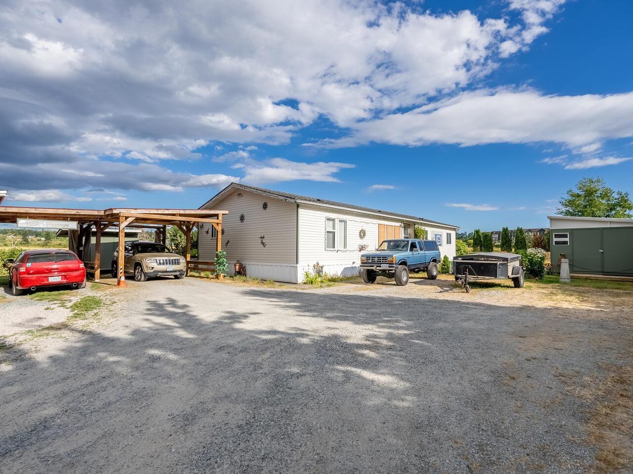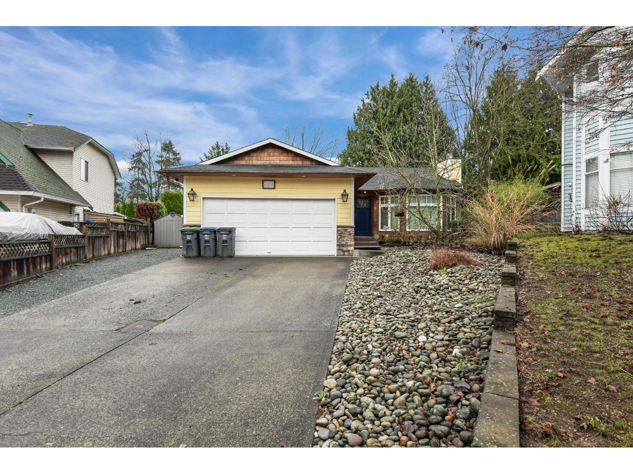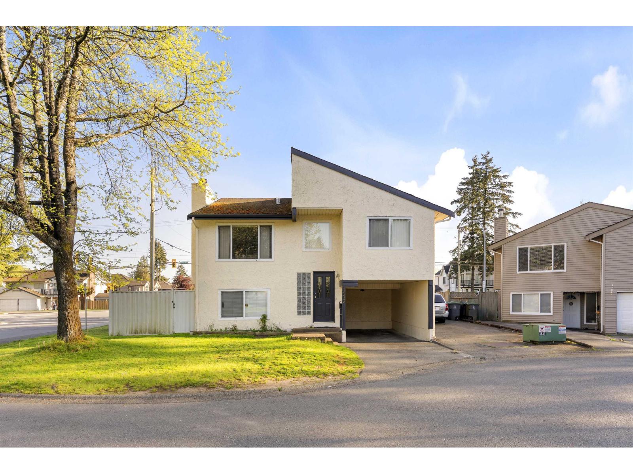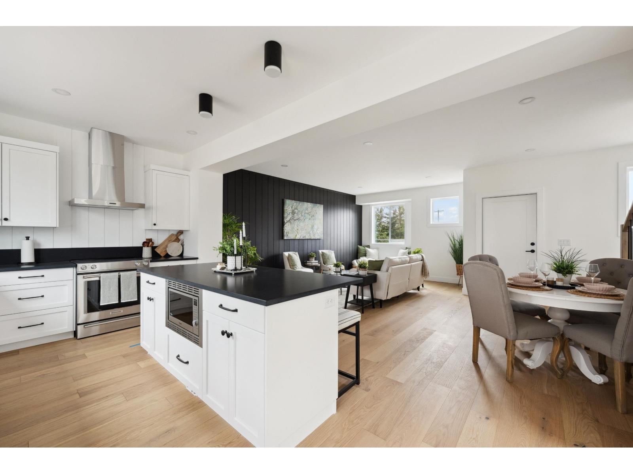779 Mulholland Dr
Parksville, British Columbia
Do you appreciate the asthetics and ambience of a well positioned, presented and maintained home and have an eye for detail and quality? Then we encourage you to give this home the attention it deserves. Backing onto the 15th fairway of the Morningstar Golf Course with many fine features that will reinforce and reward the decision to come and take it all in! The gardens are both calming and invigorating with seasonal spectacles of colour and reinforce valued privacy. The large deck overlooks the fairway has ample space for gatherings and for more relaxed evenings take your retreat in the gazebo covered hot tub. The home comprises 3 large bedrooms plus Den. The primary Bedroom is surprisingly spacious with an ensuite that almost defies expectation. The living and dining areas flow nicely from one to the other and the family room is an inviting space for cozying up around the fireplace. The triple garage will stir the heart of any car collector and will pass any white glove inspection. (id:46156)
99 45185 Wolfe Road, Chilliwack Proper West
Chilliwack, British Columbia
Fully renovated 3-bedroom + den, two-storey END UNIT in a prime location"-perfect as a family home or investment property! This home features a brand new kitchen, new flooring, modern appliances, zebra blinds, and a stylish, fully updated interior. Enjoy the convenience of being within walking distance to restaurants, schools, the rec center, hospital, and Townsend Park. Low strata fees and rentals allowed make this an ideal opportunity. Easy to show. (id:46156)
4295 Shanks Road
Kelowna, British Columbia
9.85 acre cherry orchard with Highway 97 Frontage and in City of Kelowna Limits, just minutes from the core of Lake Country. Newer plantings but in full production, this orchard presents a great opportunity for an orchardist/farmer to add to their portfolio. The property is deer fenced and has been well maintained. There is no lease on the property, meaning an orchardist can come in and utilize the next crop. The four bedroom, two bathroom home has two kitchens and is ideal for a rental or for farm worker accommodations (its current use). Property is serviced by municipal water. The land is agriculturally zoned and in the ALR. Sprinklers are micro-sprinklers. Orchard is planted to a mix of Staccato, Skeena, Sentennial, Regina, and Santina planted in 2018-2020. Good rootstocks with mix of Mazzard, Gisela 6 / 5. Some sweetheart nursery stock planted. Contact agent for precise information. Access via Shanks road and by appointment only. (id:46156)
322 8915 202 Street
Langley, British Columbia
Discover this bright and spacious 1 bedroom + den condo in the heart of Walnut Grove. Offering over 700 sq ft of comfortable living, this well-laid-out home features laminate flooring throughout, a modern kitchen with granite countertops and stainless steel appliances, plus in-suite laundry tucked into its own closet. The Jack-and-Jill bathroom offers both convenience and flexibility, serving as a main bath and ensuite. Located in the secure and well-maintained Hawthorne building with fob and elevator access. Enjoy the unbeatable location-just a short walk to Carvolth Park & Ride, shops, restaurants, and more. With easy freeway access, this is a smart choice for commuters, first-time buyers, or investors alike. (id:46156)
1047 Lamar Place
Kamloops, British Columbia
Welcome to 1047 Lamar Place. Tucked into the rural charm of Barnhartvale, this inviting home pairs privacy with sweeping valley and mountain views. The landscaped yard is a showpiece, featuring underground irrigation for easy care and a very private, park-like backyard, perfect for quiet mornings or sunset gatherings. Inside, the updated main floor feels bright and modern, with a comfortable flow that makes daily living effortless. The home offers 3 generous bedrooms and 2 well-appointed baths, providing flexibility for families, guests, or a dedicated office. Outdoor living shines with a wrap around deck, partially covered, so you can barbecue in the shade, or simply take in the scenery year-round. Set in a peaceful, rural-type community yet close enough to amenities, this is the ideal retreat for anyone seeking space, views, and serenity without sacrificing convenience. Move-in ready and made for easy living, it’s a standout opportunity to enjoy the Barnhartvale lifestyle. Updates include newer Central A/C and flooring. Measurements approximate. (id:46156)
4796 Trans Canada Highway Unit# 21
Kamloops, British Columbia
Welcome to Unit 21-4796 Trans Canada Highway — enjoy peaceful country living in style, just 10 minutes from all the amenities Kamloops has to offer. Ideal for families or retirees, this home currently is a 4-bedroom, 1-bathroom home is tucked away in the tranquility of Cherry Creek. It features a beautifully updated open-concept kitchen and living area that welcomes natural light and is perfect for entertaining. With multiple bedrooms, there's ample space for family and guests alike. The yard is a landscaped oasis, enclosed by a tall privacy fence, and includes a serene, private patio that faces open space at the back. The gravel driveway is well-maintained and comfortably fits four vehicles. Pets are allowed with restrictions, and the location offers quick access to everything from trails and lakes to golf courses, and snowmobiling. Recent updates include a 2020 Hot Water Tank, a new Roof in 2023, and brand-new kitchen appliances that have never been used. Located in the park is a children playground as well. All measurements are approximate. Don’t miss out on this hidden gem—book your showing today. (id:46156)
4395 Trans Canada Highway East Highway E Unit# 7
Kamloops, British Columbia
Great location quick highway access . Close to Shopping and golf is next door, This is a 1 bedroom Manufactured unit with a 4 piece bathroom. Included appliances: Stove, Refrigerator, Dryer, Air Conditioner, Hood Fan, and Window coverings. All measurements are approximate and are to be verified by the Buyers if important to them. Some notice required. (id:46156)
218 Glen Park Drive Unit# 21
Kelowna, British Columbia
This 3 level Townhome in the Heart of Glenmore is the perfect family home, located just down the street from all the essentials: groceries, shopping, schools and more! Entering on the main level, you are greeted by the open living room with a cozy gas fireplace and large windows that let in lots of natural light. The wrap around kitchen boasts a dine-up bar, Stainless Appliances, pantry closet and no shortage of cupboard space. Open to the kitchen, the dining room enjoys a peaceful view looking over the backyard, as well as access to the covered deck - perfect for BBQing rain or shine! Walk down from the deck to the lower level backyard for a great sitting area. The main level also features a convenient powder room for guests with outside access to the attached garage. Upstairs there are 3 spacious bedrooms and 2 full bathrooms, including the primary suite with its own closet + walk in closet and private 3-piece ensuite. The basement is home to the large rec room, a 4-piece bathroom, utility room and laundry room with lots of additional space for storage. The oversized garage has extra high ceilings and this unit is one of only 4 with an oversized door to fit in the larger vehicles such as a truck with no worries. (id:46156)
5316 216 Street
Langley, British Columbia
39.29 Acre property centrally located close to all amenities in Murrayville. A rare opportunity to own a large property on sewer and close to everything. A super opportunity for the astute investor or Buyer. (id:46156)
6035 172b Street
Surrey, British Columbia
Looking to downsize but want something almost new? This remodeled rancher has the luxuries of a large home. A fabulous kitchen designed and built by Columbia Kitchens. New bathrooms. All major items in the home have been replaced. Beautiful new German floors, Navien Hot water system, luxurious meile appliances, built-in vacuum in the wall, French doors in master bedroom, newer deck. The list is long of renovations and are available in the feature sheet. Very quiet location on a no through street - all flat and close to shopping and transportation. Immediate occupancy possible. Easy to view. (id:46156)
12248 80a Avenue
Surrey, British Columbia
Welcome to this hidden Gem on 3 sided open corner that is centrally located in heart of West Newton! This home features Modern Light Fixtures & Flooring, Bright Acrylic Kitchen Cabinets, Quartz Countertops, Stainless Steel Appliances, walkout deck from kitchen and much more! Main house comes with 3 Bedrooms & 2 washrooms. Also has a mortgage helper 2 Bedroom rental suite with separate entry. Backyard is Fully Fenced all around & has a storage shed. Home is Centrally Located & nearby you'll find; Kennedy Trail Elementary School, Sikh Temple,Payal Business Centre, Newton Athletic Park and all other amenities. (id:46156)
2477 Beck Road
Abbotsford, British Columbia
Brand new build in McMillan neighborhood of E. Abbotsford! Beautiful rowhomes built by the reputable Atsma Construction offering 3 beds & 3 baths. Main floor has open concept living space & lots of windows to take in the views! Kitchen offers plenty of cabinetry space & large eating island. Powder room conveniently located on the main. Primary bedroom feat. vaulted ceilings, feature wall & 3 pc ensuite. Large 18'6 x 9' flex room below. Double car garage. Great location, walking distance to all levels of schools, rec centers & historic downtown w/ dining & shops etc. 5 min drive to shopping & Hwy 1 & 11 for easy commuting. Each home here boasts its own unique, positive attributes to suit ones needs! Schedule a time to view the showhome. NO STRATA FEES HERE! (id:46156)


