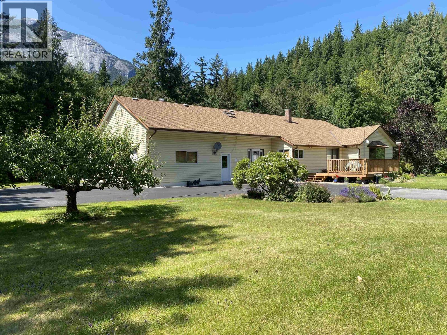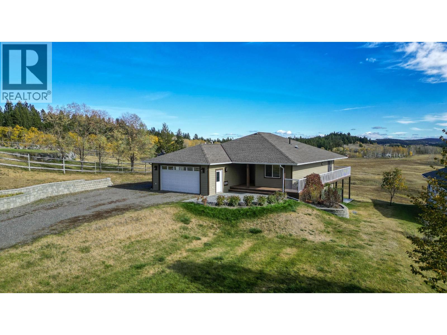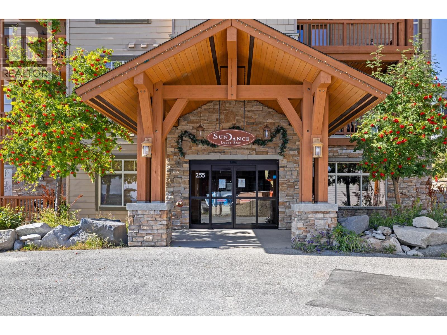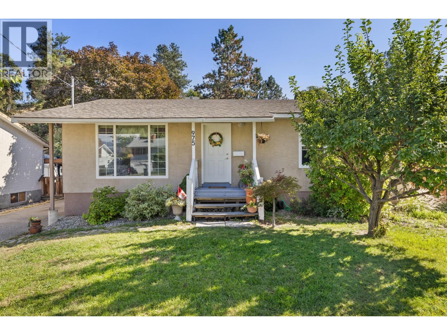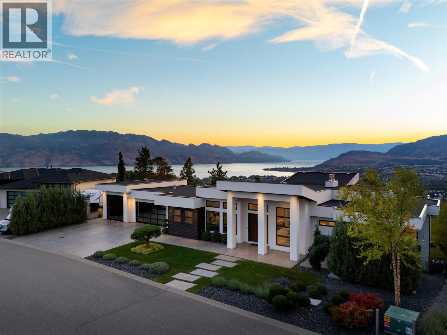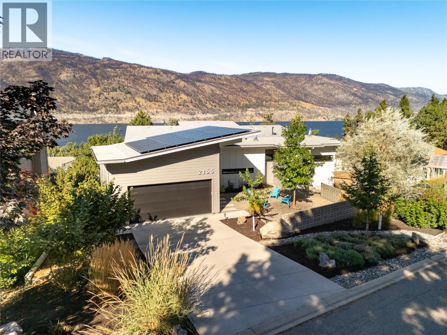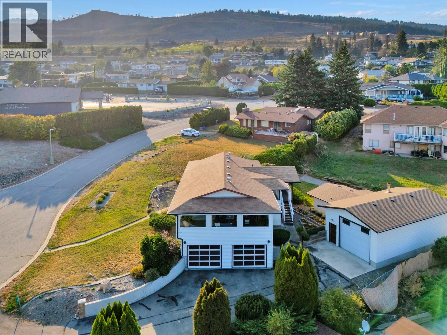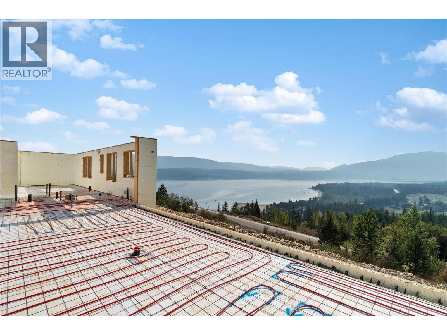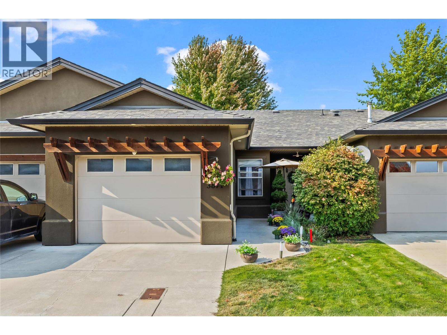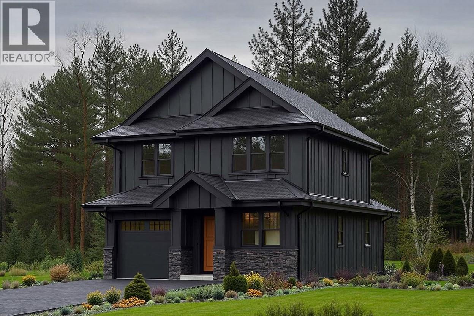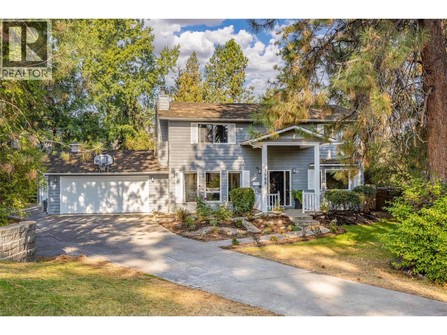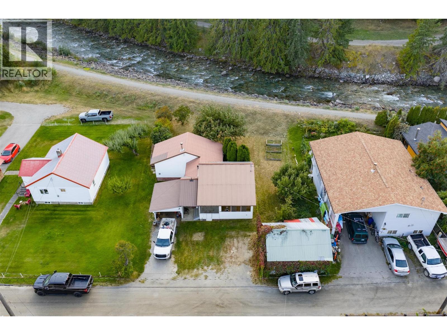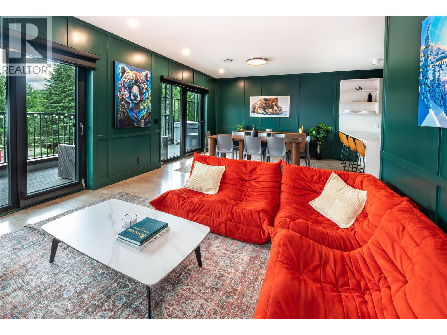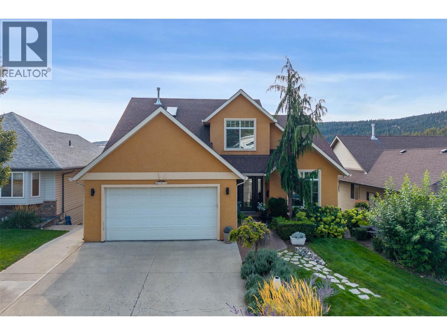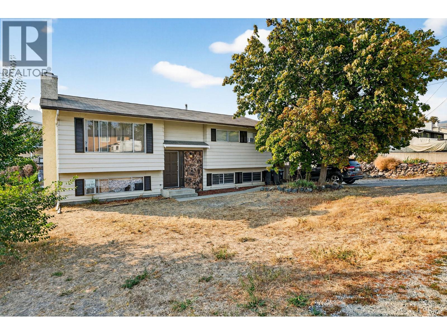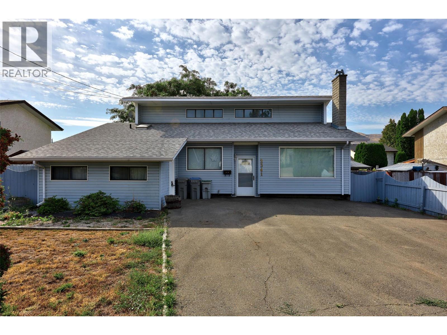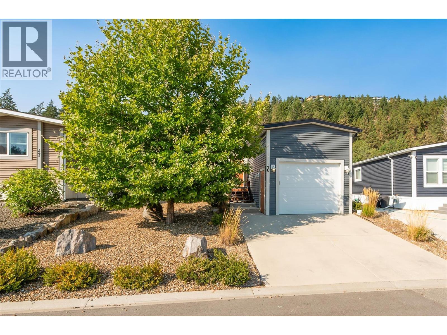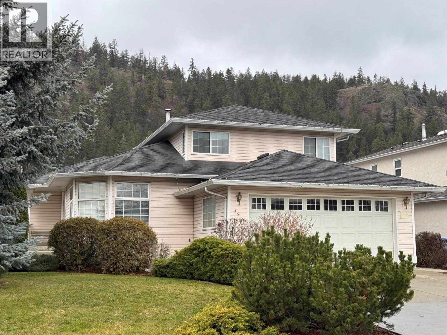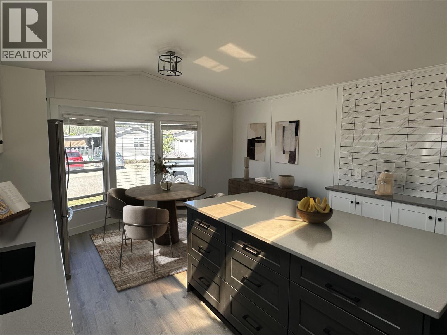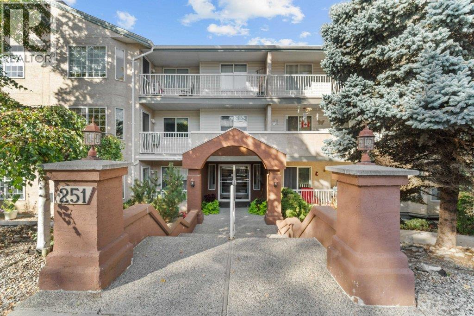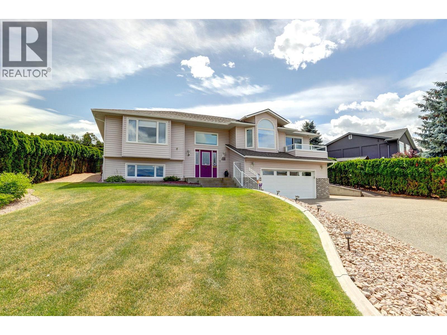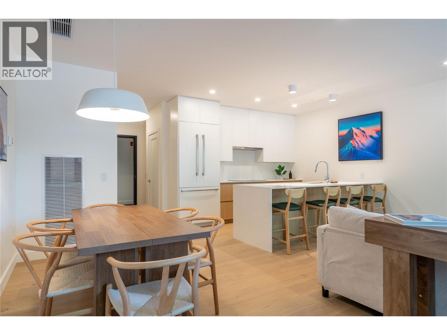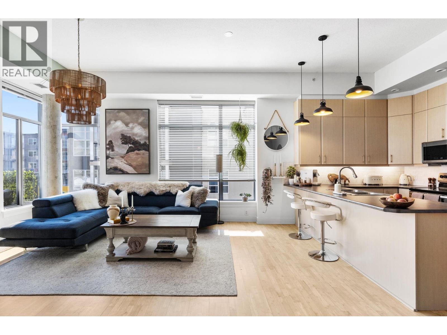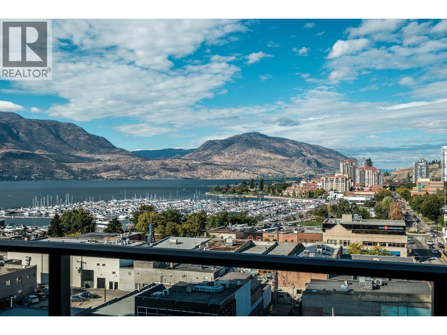2459 Saloompt Road
Bella Coola, British Columbia
Nestled in the heart of the Bella Coola Valley, this 6.5-acre, 2 titles, retreat offers sweeping mountain vistas and a beautifully landscaped sanctuary featuring fruit trees, flowering shrubs, perennials, hedges, a tranquil pond, and winding forested footpaths. The 3,000+ sq ft home welcomes you with a welcoming entry/pantry, 2-car garage, and a generous rec room warmed by a cozy woodstove. Sunlight pours through the main floor’s abundant windows, illuminating the open kitchen, dining, and living areas that frame the natural surroundings. Upstairs you’ll find 3 bedrooms and 3 bathrooms, including one with its own soothing sauna. The fully finished basement provides a bedroom, office, laundry, storage, woodstove, and heat pump furnace for year-round comfort. A large Perma-Bilt shop with separate meter plus 200-amp service to both home and shop expands the possibilities. Partially fenced, private, and versatile—this is homesteading at its finest! (id:46156)
5072 Block Drive
108 Mile Ranch, British Columbia
Situated on 0.92 acres, this quality-built 4 bed, 3 bath home on Block Drive offers comfort, space, and stunning views of Walker Valley and Watson Lake. The open layout with wall-to-wall windows fills the home with lots of natural light. The kitchen features custom cabinetry, pantry, and under-cabinet lighting, while the main floor includes laundry and a primary suite with custom walk-in closet and luxurious 5-piece ensuite with heated floors. The lower level has a family room, storage, and roughed-in plumbing for a suite or B&B. The property includes a sundeck, attached 2-car garage, 24’x24’ insulated/wired shop with 10’ ceilings, 30-amp RV service, ample parking, and space for gardening and recreation. (id:46156)
255 Feathertop Way Unit# 202
Big White, British Columbia
Welcome to Sundance at Big White! This well-maintained 1-bedroom, 1-bath condo offers the perfect blend of comfort and mountain charm. The bright and cozy living space features a beautiful stone fireplace with a rich wood mantle, creating a warm retreat after a day on the slopes. Enjoy the convenience of in-suite laundry and low-maintenance living in the heart of Big White’s vibrant resort community. Sundance residents enjoy an unparalleled list of amenities, including a lodge-style lounge with fireplace and abundant seating, a games room with air hockey, foosball, and video games, plus a theatre room and full fitness centre. Relax and unwind in the steam room, outdoor hot tub, or heated pool—complete with a waterslide for extra fun. Whether you’re looking for a personal getaway or a rental investment, this condo offers an unbeatable mountain lifestyle. (id:46156)
975 Neptune Road
Kelowna, British Columbia
One of the nicest neighborhoods in Rutland South and sitting on the mission side of Springfield Road. Quiet no through street with beautiful trees, plenty of privacy and still close to shopping, transit and amenities. 3 Bedrooms, 3 Bathrooms, Hardwood & Laminate flooring, updated windows, plumbing and all mechanicals replaced in 2022. This home has everything you need including an ensuite, fully finished basement and a detached 16' x 20' powered workshop for the hobbyist. With over 2100sqft of family friendly living and a park like yard with no one out back looking in, this is a must see. (id:46156)
3301 Vineyard View Drive
West Kelowna, British Columbia
Welcome to your new home, a custom-built contemporary walk-out rancher with over 5,200 sq. ft. of luxurious living space in the prestigious Lakeview Heights community of West Kelowna. Built by the renowned Lenarcic Brothers, this home offers sweeping mountain, lake, city, and sunset views, shared with the iconic Mission Hill Winery. Perched on an unobstructed bench and backing onto a tranquil natural park, the property is flooded with natural light from expansive windows that frame breathtaking vistas in every room, even the oversized, temperature-controlled garage. The chef-inspired kitchen is a true centerpiece, featuring custom cabinetry, quartz countertops, and a spacious butler’s pantry, perfect for creating culinary masterpieces to share with family and friends. The primary suite is your private retreat, complete with a gas fireplace, heated floors, a spa-like 5-piece ensuite, and a generous walk-in closet, perfect for the avid shoe collector. Three additional bedrooms, a second laundry room, and ample storage ensure the home is as functional as it is beautiful. Designed for entertaining, the walk-out basement includes a rec room, wine cellar, bar, games area, and a spa-inspired poolside change room with a steam shower and gym. Outside, your private backyard oasis awaits with a sparkling pool, covered seating, and panoramic views of Okanagan Lake and West Kelowna. This home is the perfect blend of luxury, comfort, and natural beauty, your dream lifestyle is here! (id:46156)
2155 Paly Road
Kelowna, British Columbia
Perfectly positioned to showcase Okanagan Lake views within a mature, private neighbourhood, this nearly new custom residence embodies modern yet timeless living. Designed to maximize both comfort and style, the home is filled with natural light and showcases sweeping lake and mountain views from nearly every room. The main level highlights soaring ceilings, expansive windows, and an open-concept layout that seamlessly connects the kitchen, dining, and living areas. An oversized 8x12 ft sliding door opens to a vaulted covered patio, creating a striking indoor-outdoor flow perfect for entertaining or unwinding against the lakeview backdrop. The lower level offers exceptional versatility with 14-ft ceilings, oversized doors, and expansive spaces that include a recreation area, family room, office, gym, and a flexible kitchenette rough-in. Notable features include 31 solar panels & a two-car garage with EV charger and high ceilings that can accommodate a lift. Outdoors, the landscaped yard is graced with fruit trees and offers potential for a future swim spa with plenty of room for kids to run and play, plus easy accommodation for RV or boat parking. Blending refined design with everyday function, this property offers unmatched privacy, remarkable views, and a coveted location—just minutes from Aberdeen, UBCO, the lake, schools, shops, and recreation. (id:46156)
3795 Salloum Road
West Kelowna, British Columbia
Discover this exceptional single-family home featuring a remarkably detached shop, nestled on a generous 0.29-acre lot at the end of a cul-de-sac. The expansive 2,600 sq. ft. floor plan features a bright, open living area complemented by a charming sunroom that showcases lake and valley views—perfect for relaxing or entertaining. The kitchen overlooks the backyard, while the dining area opens onto a covered deck, making it ideal for outdoor meals and gatherings. The main level includes two comfortable bedrooms, with an additional bedroom, a versatile den, and practical utility spaces located downstairs, including refrigerated cold storage and a generous laundry room. A standout feature of this property is the large detached workshop—an impressive garage with 11.5-foot ceilings, measuring 34.5 feet in length and equipped with a 2-piece bathroom. Whether you're a car enthusiast, hobbyist, or simply need ample storage, this unique space offers endless possibilities. The attached double garage adds extra convenience for parking and projects. This home combines comfortable living with workspace options, all set in a well-maintained environment. Don't miss the chance to own this exceptional property! (id:46156)
4 Kault Hill Road Unit# 5 Lot# 6
Tappen, British Columbia
Absolutely stunning views of Shuswap lake from this over 3100 sqft rancher! The full ICF (Insulated Concrete Forms) construction goes right up to the trusses and allows this home to reach an amazing step code 4! The average monthly utilities are estimated to only be about $200. Heated floors, 10'-12' ceilings throughout and massive windows to take in that stunning view of the valley below. Open concept kitchen with a massive island overlook the dining and great rooms. Sliding glass patio door leads you out to the covered deck where entertaining will be a dream with your friends and family. The home sits on a 3.11 acre lot with multiple spots to build that dream shop and preparations have even been made for an in-ground pool! Local builders R&D Burton Inc. have completed multiple projects over the years and have an excellent track record for building high quality homes. This rancher appeals not only to retirees looking for a quieter lifestyle away from the busy city life but the layout also lends itself to a family as well. The massive double car garage and the sleek modern exterior lines are sure to impress. The Magna Viso gated community is a collection of 10 estate sized lots with stunning views and a high end feel. Acreage sized lots without the the work of an acreage! Only minutes to shopping and amenities. Estimated completion is summer 2026 so there is still time to customize with the builder! (id:46156)
3871 Sonoma Pines Drive
West Kelowna, British Columbia
Discover effortless living in this beautifully maintained two-bedroom, two-bath rancher nestled in the highly sought-after Sonoma Pines community. Just a short stroll to the lake and steps from top dining and shopping options, this home perfectly combines convenience with comfort. The bright, open layout creates a welcoming atmosphere, featuring two spacious bedrooms on opposite sides -ideal for privacy and relaxation. The private backyard patio provides an inviting space for outdoor entertaining or serene mornings with a coffee. Designed for low-maintenance living, this move-in-ready home is perfect for downsizers and retirees seeking a peaceful, easy-living lifestyle in a friendly neighbourhood that’s close to all amenities yet tucked away for privacy. The Sonoma Pines complex offers a full suite of amenities, including a clubhouse, billiards room, craft and hobby room, exercise room, library, and a spacious social room with a rentable full kitchen. Additional perks include secure RV parking and easy access to nearby Two Eagles Golf Course and local wineries. With no speculation or PTT tax, it’s an excellent opportunity to enjoy a comfortable, hassle-free home in one of the most desirable areas. Whether you're ready to settle in or looking for your perfect forever home, this well-appointed townhouse could be just what you’ve been waiting for. (id:46156)
Lot 2 Black Forest Road Lot# 2
Big White, British Columbia
Luxury Ski-In/Ski-Out Chalet at Big White – Built by award-winning H&H Custom Homes, this residence blends high-end craftsmanship with thoughtful design. Ideally located near Happy Valley and the Gondola, the main home features 3 spacious bedrooms plus an office/flex room—perfect for remote work or guests. The primary suite includes a walk-in closet and spa-inspired 5-piece ensuite with heated floors. An open-concept kitchen, living, and dining area is ideal for entertaining, while the boot room keeps gear organized with a built-in bench, heated boot rack, and shelving. A full laundry room with extra storage adds convenience, and quartz countertops with luxury vinyl plank flooring throughout combine style with durability. The oversized covered deck with a 7-person Beachcomber hot tub and gas BBQ outlet is designed for year-round enjoyment, framed by unobstructed mountain and valley views. Both the home and suite enjoy direct ski-in/ski-out access, creating the ultimate alpine lifestyle. An optional 766 sq ft 1-bedroom legal suite with private entrance, boot room, kitchen, great room, bathroom, laundry, and covered patio offers excellent rental potential or guest accommodation. With separate heating, metered power, enhanced soundproofing, and its own ski access, it provides complete privacy. Covered under the National Home Warranty 2-5-10 program, this is a rare opportunity to own luxury and flexibility at Big White. (id:46156)
1988 Abel Street
West Kelowna, British Columbia
Curb Appeal & Comfort in One Stunning Package! Welcome to this beautifully updated two-story home that combines modern convenience with timeless charm. Set on a generous, private lot with lush landscaping and underground irrigation, this property is the perfect blend of style, function, and versatility. Step inside to discover 4 spacious bedrooms and 3 bathrooms, including a luxurious primary suite featuring a spa-like ensuite and an expansive walk-in closet that’s sure to impress. The updated kitchen is a dream for both home chefs and entertainers alike—bright and open, featuring quartz countertops, double ovens, and a charming herb window that brings a touch of greenery indoors. Enjoy seamless indoor-outdoor living with Infrared Heaters to support your outdoor living into the fall season, a Gas line for your BBQ, a built-in speaker system, an entertainment patio, and a large hot tub (2025)—perfect for year-round relaxation. A detached workshop with power, plus an additional storage with power, water, and heat, provides endless possibilities for hobbies, business, or extra space. Looking for in-law or nanny accommodations? A 690 sq. ft. self-contained suite offers privacy and independence. This separate unit is tucked away from the main living area and currently unoccupied—ready for family, guests, or income potential. Major updates include: Hot water tank (2022), Furnace & A/C (2023), Kitchen renovation (2019,) New garage door (2025) (id:46156)
320 River Lane
Kaslo, British Columbia
Downtown Kaslo Living! This 2BD, 1BA + den home offers convenience in the heart of Kaslo. Set on a larger lot backing onto the Kaslo River and scenic walking trails, it’s an ideal spot for those who love nature and village life. The home has seen upgrades over the years, including a custom 4-pc bathroom, new flooring in part of the home and enough to finish the house. A detached shop/storage adds practicality. Step outside and enjoy the views from the sundeck off the living room, woodstove to keep you cozy in the winter. Just moments from Kootenay Lake, the SS Moyie, the Langham Cultural Centre, cafe's, shops, and more. Here, history, culture, and recreation are all within easy reach. (id:46156)
1701 Coursier Avenue Unit# 3402
Revelstoke, British Columbia
Welcome to the Revelstoke Mountain Penthouse at Mackenzie Village — a rare four-bedroom corner suite offering luxury mountain living and exceptional investment potential. This short-term rental–legal property is just minutes from Revelstoke Mountain Resort and directly across from the future Cabot Pacific Golf Course. Designed to impress, the residence showcases a bright open layout, designer Togo furnishings, curated local artwork, and glass doors leading to two private south and north facing balconies complete with hot tub and BBQ. The gourmet kitchen is fully equipped with modern appliances, seating for 8 at the dining table plus 4 at the breakfast bar. The primary suite includes a king bed, spa-inspired ensuite, and dual vanities. Two additional bedrooms offer a king and queen bed, while the fourth features a single-over-double bunk — perfect for guests or families. With 3 bathrooms, in-suite laundry, secure gear storage, and turnkey readiness with everything included, this home is perfectly set up for both personal use and rental success. Residents enjoy one standard parking stall along with an additional secure underground stall totalling 2 for the unit. With walkable access to Mackenzie Village amenities including a cafe, fitness studio, daycare, shops, and restaurants. Whether kept as a private retreat or leveraged as a high-performing rental, this property delivers the ultimate Revelstoke lifestyle. (id:46156)
1978 Saskatoon Place
Kamloops, British Columbia
Beautifully Landscaped home in Sought-After Dufferin Location. Welcome to this meticulously maintained 4-bedroom, 3-bathroom home nestled on the highly desirable Saskatoon Place — a quiet, no-through road in the heart of Dufferin. From the moment you step inside, you’ll be greeted by a grand vaulted entry and a bright, airy living space filled with natural light and direct access to your own private backyard oasis. The chef-inspired kitchen is a dream come true, featuring ample counter and cupboard space, perfect for entertaining or family meals. Adjacent to the kitchen, you'll find a professional office/den complete with custom built-in cabinetry — ideal for working from home. All tile flooring offers in-floor heating. The spacious main-floor primary suite offers ultimate comfort, with a generous walk-in closet, a 3-piece ensuite with a large walk-in shower, and serene views of the beautifully landscaped backyard. Upstairs, two generously sized bedrooms share a well-appointed 4-piece bathroom. Downstairs, there’s plenty of room to spread out, with a large rec room, games area, home gym, and the potential to add a 4th bathroom — perfect for a growing family or guests. Additional features include a double-car garage, extra driveway space, and ample street parking. Conveniently located near schools, transit, Costco, the highway to Vancouver or the North, and just minutes to Aberdeen Mall and downtown Kamloops. Don't miss your chance to own this stunning home in one of Kamloops' most desirable neighborhood. Buyer to verify measurements. (id:46156)
3656 Dunbarton Road
West Kelowna, British Columbia
Welcome to Lower Glenrosa! This 4-bedroom home offers plenty of space and flexibility for families or investors. The main floor features a bright living room with a large picture window, a spacious kitchen with ample storage, and a dining area that opens to a covered deck overlooking the large backyard — perfect for BBQs and gatherings. The primary bedroom includes a 2-piece ensuite, along with two additional bedrooms and a full bathroom. Downstairs, you’ll find a suite with great potential, bring your ideas! Outside, enjoy a large, flat yard with garden space, a mature walnut tree, and room for RV parking. All this in a family-friendly neighbourhood with schools, parks, and amenities nearby. (id:46156)
2341 Tranquille Road
Kamloops, British Columbia
This charming 3-level split home is nestled on a 6100 sqft flat lot in the heart of Brocklehurst. This property offers a private, fully fenced yard perfect for pets, play, or quiet relaxation. Upstairs, you'll find 2 bedrooms, a 4 pce bathroom plus a nook for a desk or craft table on the upper level, with a versatile third bedroom on the lower level with 3 pce bathroom. The living room features a cozy gas fireplace, and the kitchen boasts updated cabinets ready for your personal touch. Laundry and storage are on the lower level just off the kitchen that also allows access to the back yard. With an attached “toy” garage and plenty of parking, this home is a fantastic opportunity to modernize and make it your own. Located close to transit, shopping and rivers trail. Whether you're a first-time buyer or looking to invest, this Brocklehurst gem is full of promise. All meas approx (id:46156)
1835 Nancee Way Court Unit# 46
Kelowna, British Columbia
Welcome home and enjoy peace and serenity listening to the rushing stream from the primary bedroom as well as relaxing on the back yard covered deck. The home is located on a private area of the park, no back neighbours! The yard is fully fenced and minimal up keep! Put your lawnmower away and enjoy your lock and go lifestyle. This home is move in ready with a large primary bedroom and a guest bedroom or den or office, large laundry room, dining room, living room and a large very functional kitchen, great room , open concept! Built in 2018 , freshly painted and SHOWS LIKE NEW! PET FRIENDLY and at on a culdesac for added security and very little traffic. The park is now ""built out"" so minimal dust noise of construction . This home is a GREAT CONDO ALTERNATIVE! Enjoy your own yard and your own garage. Dog friendly! RV PARKING AND STORAGE ON SITE.. for a fee THIS HOME IS PRICED TO SELL! FAST POSSESSION POSSIBLE. THE Storage UNIT in the backyard is ""New"" the past few weeks. This HOME IS NOT A DRIVE BY, BOOK YOUR SHOWING AND GET INSIDE TO SEE WHAT THIS HOME HAS TO OFFER (id:46156)
398 Mctavish Road
Kelowna, British Columbia
Wonderful opportunity to own in a desirable area of Glenmore. This 3 bedroom +den, 3 bath home is ready for you and your family. Beautifully refinished throughout, nothing left to do but pack the truck and get on the road! Hardwood, gas fireplace, dining area with French doors to your back deck, AC, R/I vac, garden space, storage shed, double attached garage with additional parking for your toys. Enjoy the abundance of natural sunlight entering your home. Ideal location within walking distance to amenities including wonderful schools, shopping, restaurants, walking trails, playgrounds and bus routes! Make the call to your agent today to view this home. (id:46156)
12560 Westside Road Unit# 27
Vernon, British Columbia
Beautifully Renovated Home with Detached Workshop & Private Yard! Welcome to #27 in Coyote Crossing Villas, where modern upgrades meet peaceful country living just minutes from Vernon. This bright and stylish 2-bedroom, 1-bathroom home has been tastefully renovated, offering move-in-ready comfort. The stunning new kitchen boasts beautiful quartz countertops, a large island with tons of storage, a built-in coffee bar, and let's not forget the full suite of stainless steel appliances, making it the perfect space to cook and entertain. Brand-new flooring flows throughout the entire home with high-vaulted ceilings in the main living spaces add to the inviting feel. The updated bathroom features elegant tile work, a sleek new marble top vanity, and laundry. Outside, you’ll find a large, fully fenced yard with garage access, a storage shed, and plenty of room to relax. The detached garage/workshop provides extra storage and bright workspace. Recent upgrades, including a newer hot water tank and the furnace was replaced in 2022 to ensure efficiency and peace of mind. Set in a quiet, well-maintained community, this home offers a perfect blend of affordability, style, and convenience. Don’t miss your chance—book your showing today! (id:46156)
251 6 Street Se Unit# 104
Salmon Arm, British Columbia
LOOKING FOR CAREFREE 55 PLUS LIVING? This two bedroom/2 bathroom 1200 plus square foot unit is available for quick possession and all at a very affordable price. Oak kitchen cabinets, updated flooring in the kitchen and main living area, generous walk-in closet in the primary bedroom plus ensuite, second bathroom, in-suite laundry and storage area. Balcony overlooking the courtyard. Easy walking distance to downtown. Secured parking. (id:46156)
8905 Orchard Ridge Drive
Coldstream, British Columbia
Welcome to 8905 Orchard Ridge Drive – Where Lifestyle Meets Luxury in the Heart of Coldstream! Perched on a private cul-de-sac and nestled on a generous 0.40-acre lot, this Custom-Built Home offers Stunning Views of Kalamalka Lake and Valley Vistas. Step inside to a Bright, Open Design perfect for Family Life and Entertaining. The Living Room features Expansive Windows that frame Panoramic Valley Views, flowing effortlessly into the Dining where Double Doors and Deck, the perfect spot to soak in the Iconic Turquoise Waters of Kal Lake. The Cheerful Kitchen is well-appointed with Walk-in Pantry, and a Breakfast Nook surrounded in Windows offering Views over the Lush, Private Backyard. The Family Room with Gas F/P with door leading out to the Back Deck and Private Yard, ideal for Summer Barbecues, Kids Adventures, or Relaxing Evenings in the Hot Tub. Whether you dream of installing a Pool, adding a Trampoline or building a Playhouse, this Backyard has the Space and Tranquility to make it all happen. Rounding out the Main Level, you'll find a Serene Primary Bedroom with an Updated Ensuite, two additional Spacious Bedrooms (one featuring a handcrafted Murphy bed), a Full Bath, and convenient Main Floor Laundry. Downstairs boasts an Oversized Rec Room, Storage Crafts Room and the Tidy Two-Car Garage. With RV & Boat Parking just minutes from Lake, this home shows 10 out of 10 and is truly a Must-See for those looking for Quality, Privacy, and the Ultimate Okanagan lifestyle! (id:46156)
1702 Coursier Avenue Unit# 1111
Revelstoke, British Columbia
Ready to move in! This stunning 3-bedroom, 2.5-bath townhome offers 1,276 sq. ft. of thoughtfully designed space across two floors, plus a 380 sq. ft. walkout patio with a private hot tub—perfect for unwinding after adventure. With zoning for short- and long-term rentals, Mackenzie Village lets your investment support your lifestyle. Designed for walkability and an active outdoor lifestyle, this home is located close to downtown Revelstoke, Revelstoke Mountain Resort, and the upcoming Cabot Golf Course. Enjoy a direct shuttle to Revelstoke Mountain Resort. Mackenzie Plaza's commercial offerings include a grocery, cafe, daycare, restaurants, liquor store, co-working spaces, and several fitness/wellness facilities. The Selkirks’ shared rooftop spaces feature hot tubs, BBQs, and fire pits. Secure underground parking and private storage add ease. (id:46156)
1329 Ellis Street Unit# 304
Kelowna, British Columbia
Step into a stylish new lifestyle in one of Kelowna’s most sought-after concrete high-rises. This architecturally striking one-bedroom plus den, 1.5-bath home is among the largest one-bedroom layouts in the city, designed to impress with its soaring 11-foot ceilings and oversized SE facing windows that flood the home w/ sunlight and frame views of the city & mountains. The generous size, natural light, and modern aesthetic make this home truly stand out. Recently updated from top to bottom; with newer appliances, heating & cooling system, renovated bathrooms with sleek Dekton countertops, new carpet in the bedroom, fresh paint, and updated lighting. Exposed concrete features highlight the building’s original architecture while lending a unique, modern edge. The open layout flows seamlessly, with a spacious den large enough to serve as a home office, dining room, or guest space. Step onto your private balcony with a gas hookup, perfect for summer barbecues and enjoy the peace of the quiet side of the building while being only steps from the vibrancy of Kelowna’s Cultural District. Entertainment venues, dining, cafes, pilates studios, and galleries are right outside your door, with the lakefront and upcoming UBCO downtown campus just steps away. The building offers a fitness room, secure bike storage, a storage locker, underground parking, and lounge that opens onto a social deck for private gatherings or community events. Bring your furry friends 2 cats are permitted. (id:46156)
1626 Water Street Unit# 902
Kelowna, British Columbia
Experience the ultimate in waterfront living at Water Street by the Park — a stunning new 42-storey luxury tower just steps from Kelowna's City Park on Okanagan Lake. This incredible residence offers immediate access to the lakefront lifestyle and a world-class collection of amenities that truly ""knock it out of the park."" This spacious 2-bedroom, 2-bathroom corner suite is ideally positioned on the northeast side and features an expansive 384sqft wraparound patio with sweeping views of the lake, city, and mountains. The layout offers a perfect blend of indoor comfort and outdoor enjoyment. Residents enjoy access to an exceptional suite of amenities designed for leisure, entertainment and social connection. The Deck at Water Street features a year-round heated pool with lake views, a state-of-the-art fitness room, and outdoor entertaining areas. Hone your skills with a golf simulator and putting green, challenge friends to bocce or billiards, or relax in one of the hot tubs. The building also includes a theatre room, arcade-style games room, and Kid’s Room — with an art room, games area, and movie space. Entertaining is effortless with a communal kitchen, dining area, and lounge, while remote professionals will appreciate the on-site co-working office. Pet lovers are catered to with a dog run and wash station. All this is located within walking distance to the best of downtown Kelowna, making this residence not just a home, but a vibrant lifestyle destination. (id:46156)


