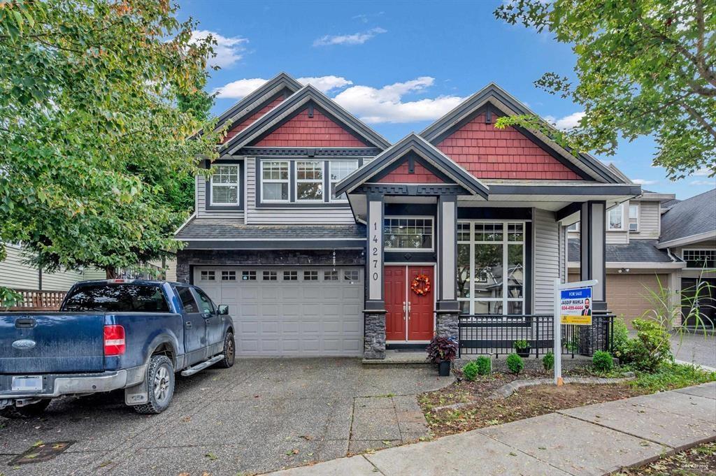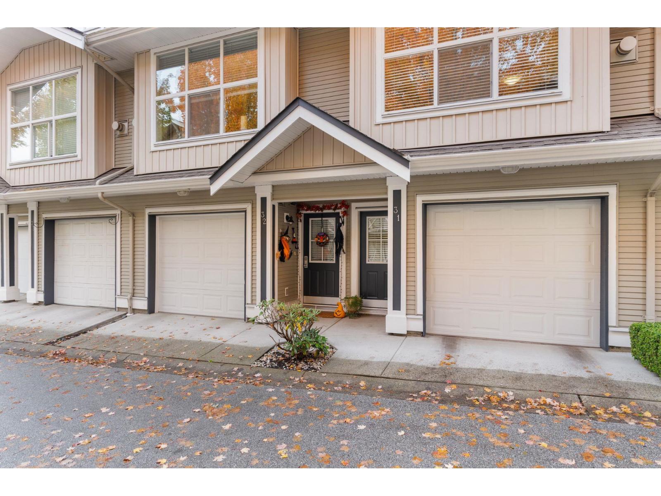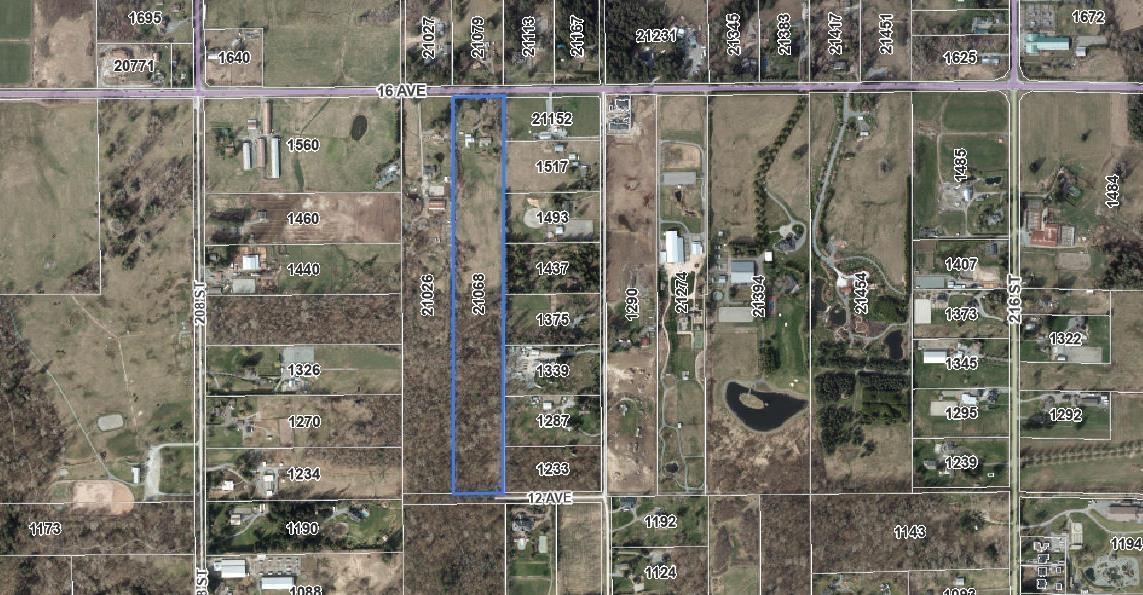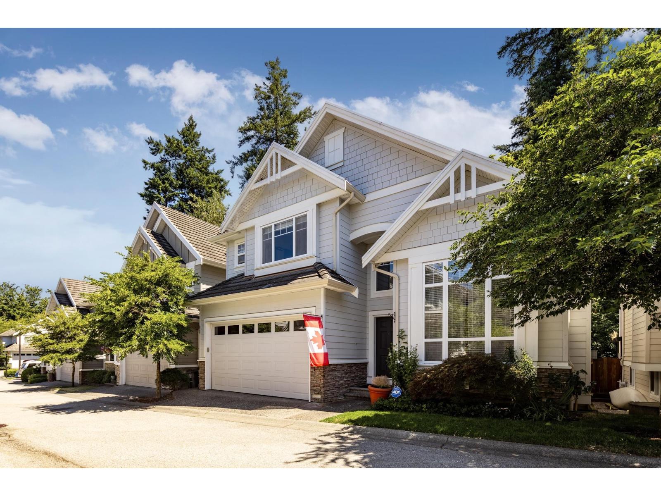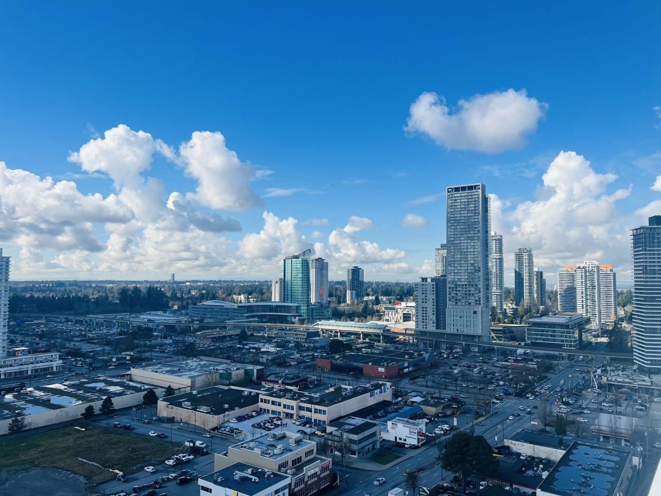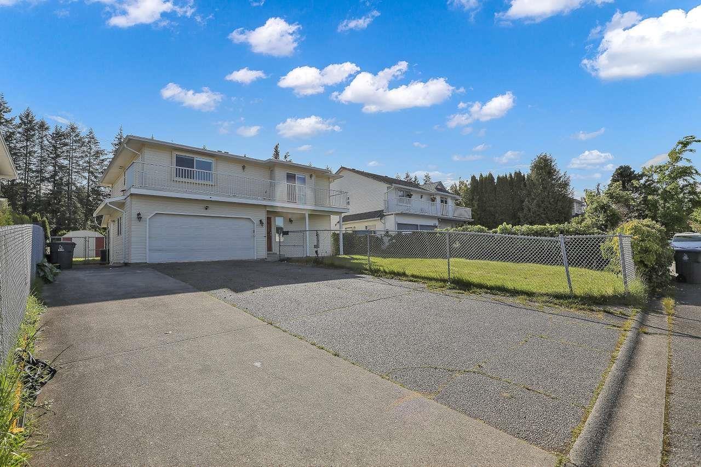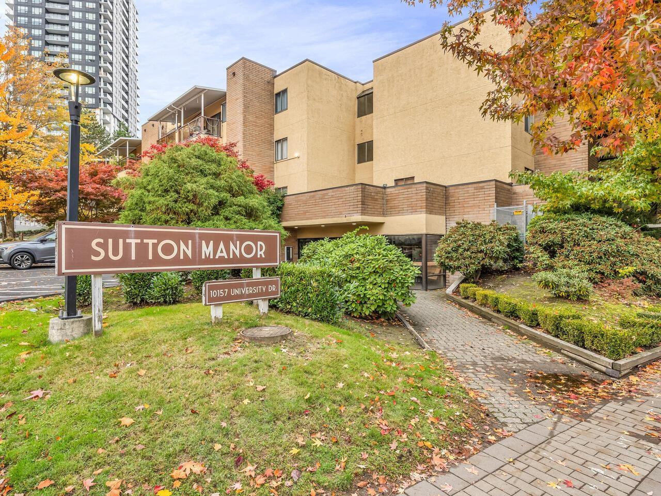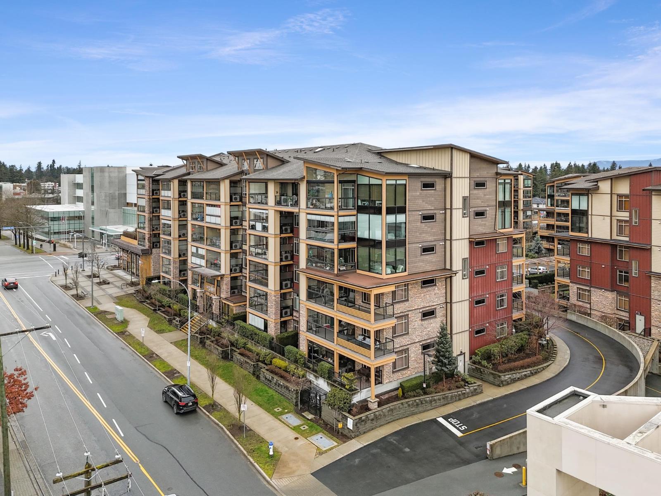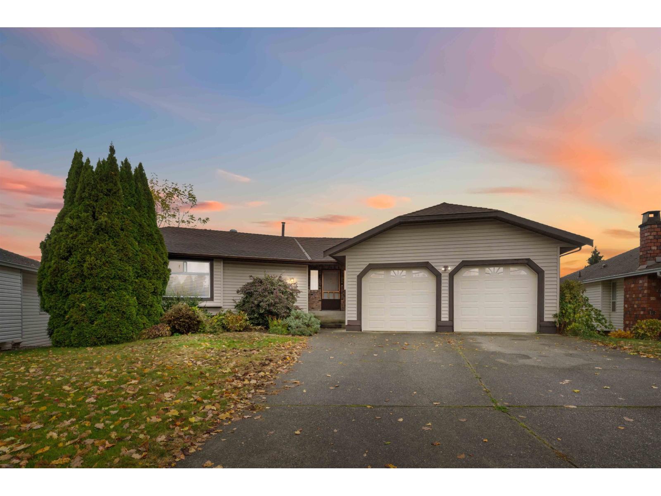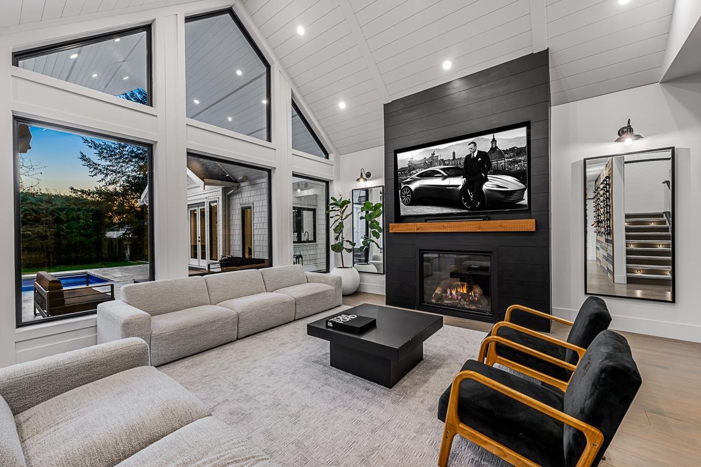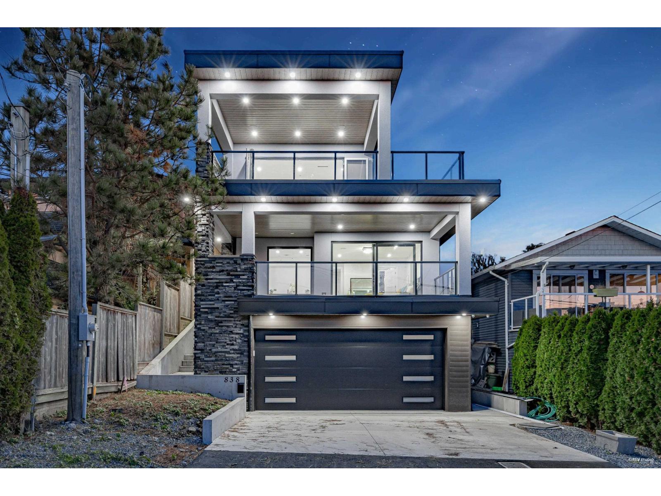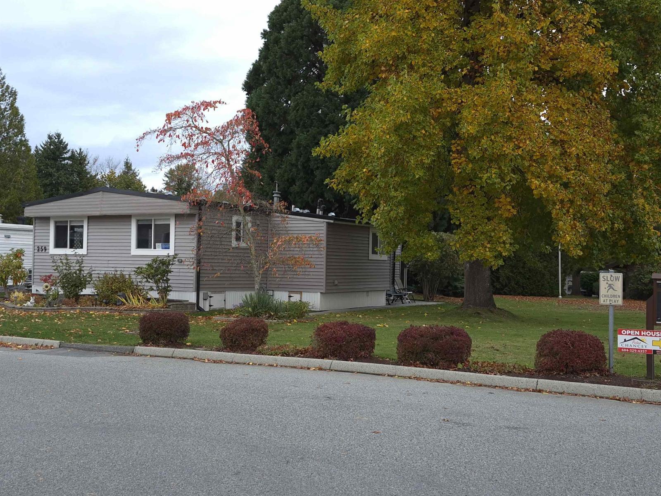14270 65 Avenue
Surrey, British Columbia
Beautifully custom-built 2-storey home featuring a 1-bedroom side suite - perfect for extended family or rental income. The upper level offers 4 spacious bedrooms and 3 full baths, including two primary bedrooms with ensuites. Thoughtfully designed with elegant crown moulding, a granite island kitchen, and granite countertops in the powder room. Enjoy a bright living room with soaring ceilings, built-in vacuum, and a double garage for added convenience. A well-crafted home blending comfort, functionality, and timeless detail! (id:46156)
31 20460 66 Avenue
Langley, British Columbia
Welcome to Willow Edge! This bright and spacious 2-bedroom, 3 bath townhouse is ideally located in the heart of Willoughby. Just steps to Costco, Save-On-Foods, Walmart, restaurants, cafes, and more. Enjoy 9' ceilings, laminate flooring, a cozy gas fireplace, and a kitchen with a large island perfect for entertaining. Upstairs features two generous bedrooms with a double-sink ensuite and treed outlook. The tandem garage offers extra storage. The private backyard and deck are perfect for BBQs and relaxing outdoors in this fantastic, family oriented community. (id:46156)
21068 16th Avenue
Langley, British Columbia
A unique opportunity to acquire this 19.63 - acre estate in Langley, BC. The property has a main house featuring 5 bedrooms and 3 bathrooms with a basement that offers a separate entry. There is a 2,300+ sq.ft. barn on the property along with outdoor paddocks which requires some updating, and an outdoor riding area. Ideal for farming or equestrian use, this property has the potential to be subdivided, as there is access at the back of the property from 12th Avenue. Potential buyers are instructed to consult with the Township of Langley. (id:46156)
9 3502 150a Street
Surrey, British Columbia
Barber Creek Estates is an exclusive collection of 22 single-family detached homes. This impressive residence offers 6 bedrooms and 5 bathrooms across just over 3,700 sq. ft. of thoughtfully designed living space. The upstairs carpet has been replaced with hardwood flooring, complemented by an efficient heat pump for year-round comfort. The contemporary layout includes formal living and dining rooms, a spacious primary suite with a luxurious ensuite, and a fully finished basement. High-end finishes include crown moulding, granite countertops, and a premium stainless steel appliance package. A beautifully fenced backyard backs onto the greenbelt, offering a private and peaceful outdoor space perfect for an active, growing family. (id:46156)
2003 10428 Whalley Boulevard
Surrey, British Columbia
Your Chance to Own a Brand New Home in the Ascent Building at Surrey City Centre! This is your opportunity to own a stunning one-bedroom home in the highly sought-after Ascent building at Surrey City Centre! This home features a spacious 504 sq/ft interior, complemented by a large 159 sq/ft balcony offering beautiful views. Inside, you'll find modern finishes throughout, including air-conditioning for year-round comfort, stone countertops, and wide plank laminate flooring. The gourmet kitchen is equipped with premium Fulgor Milano appliances, perfect for cooking and entertaining. Located just steps from Surrey Central SkyTrain Station, this home offers the ultimate in convenience with easy access to shopping, restaurants, schools, and more. (id:46156)
1876 King George Boulevard
Surrey, British Columbia
Situated in the desirable King George Corridor on a generous rectangular lot, this charming home features 5 spacious bedrooms and 3 full bathrooms--perfect for family living and long-term growth. Plenty of parking for vehicles and toys, plus a storage shed for added convenience. Fully fenced front and backyard, A/C and solarium for year-round enjoyment. Bonus: a 2-bedroom unauthorized suite with private entrance and laundry--ideal mortgage helper. Exceptional value in a prime location--act quickly, this one won't last! (id:46156)
211 10157 University Drive
Surrey, British Columbia
ATTN Investors & first time home buyers! This 1bed/1bath plus Flex home in the heart of Surrey Central is not to be missed! A student's dream, just steps to Central City Mall, Holland Park, T&T Supermarket, SFU, UBC, KPU and King George Skytrain Station. Come make this home your own while attending school. Add Paint & move in. This home includes 1 parking spot in a gated, underground lot, conveniently located. For investors looking for an easy and quick decision, this is a no brainer! The building is well maintained, with an excellent contingency fund and extra parking lot outside that helps bring in income where possible, keeping strata fees low. Take advantage of the Potential Strata Windup in the near future once you're ready to move on. Call today and book your viewing! (id:46156)
522 2860 Trethewey Street
Abbotsford, British Columbia
Welcome to La Galleria! One of Abbotsford's only LUXURY condo buildings! This is a gorgeous, SOUTH FACING, 2 BEDROOM + DEN, 2 bathroom unit located in the heart of Abbotsford! This bright, south-facing unit is flooded with natural sunlight throughout the day... and don't worry... it has A/C! With a top-of-the-line LUMON window system, the spacious SOLARIUM is an absolute highlight, perfect for enjoying your patio all year-round. It can be opened & closed as you please! This home also has some incredible upgrades including, a cozy electric fireplace, heated floors in the primary ensuite, high-end roller shades in the solarium, beautiful feature wall w/shelving in the living room & even some extremely well thought out cabinet organization in the kitchen! (id:46156)
33539 Northview Place
Abbotsford, British Columbia
Beautifully crafted rancher on a quiet cul-de-sac with stunning valley and mountain views. Features a spacious open great room floor plan, bright walk-out basement, and private fenced yard. Maple hardwood floors upstairs, with a hand-crafted wood kitchen island and matching primary suite walk-in closet showcasing exceptional craftsmanship. Extra-large double garage with 8-ft doors, 10-ft ceilings and multiple 220V plugs - perfect for hobbyists or EV charging. Enjoy peaceful living in the heart of Abbotsford, surrounded by nature, views, and quality construction. (id:46156)
5659 248 Street
Langley, British Columbia
Welcome to your new home where every day is a vacation. It offers an abundance of natural light & heated pool for year-round enjoyment. This home boasts 6 beds and 8 baths including two opulent primary bedrooms with spa-like ensuites. The chef's dream kitchen features high-end appliances including a 48" cooktop & sprawling island. The living room invites cozy gatherings with its oversized gas fireplace & vaulted ceiling, while the dining area is adorned with a sophisticated wine wall. Enjoy modern comforts with smart home automation in the entire home. Step outside to the stamped concrete patio with a built-in BBQ kitchen & gas fire pit perfect for outdoor entertaining. Short stroll to wineries, & dining options. Centrally located, this home offers the perfect blend of luxury & relaxation. (id:46156)
838 Stevens Street
White Rock, British Columbia
Modern Luxury Meets Coastal Living! This stunning 3-year-old European-built masterpiece in prime White Rock features a 2-bedroom legal suite and blends contemporary design with coastal elegance. Ideally located just steps from the beach, fine dining & boutique shops. Offering 7 bdrms & 7 bthrms, including a fully equipped 2-bdrm suite, it's perfect for multi-generational living or added income. Enjoy central A/C, smart home automation & a covered balcony with tranquil views. The upper level showcases 10' ceilings, gas fireplaces & a chef's kitchen with oversized island, wok & pantry. A wraparound sundeck captures sweeping ocean views, while quality craftsmanship & refined detailing define this exceptional home built for luxury living. Not just a home, but a lifestyle. (id:46156)
259 1840 160 Street
Surrey, British Columbia
This double-wide manufactured home has 3 good-sized bedrooms plus 2 FULL bathrooms. Extensive renovations from original including: drywall; both bathrooms; windows; large open-plan kitchen with island overlooking the living room. This home has no neighbour to the (sunny) South side, where there's a nice patio overlooking a grass field (you can watch the world go by!). There's also a laundry/mud room to keep those muddy shoes out of the house. North side features a large covered deck (perfect for year-round entertaining), grassy area for the kids to play, covered carport and open driveway. Loads of underdeck storage space, plus the storage shed has power (perfect for pottering around with projects). Breakaway Bays features a clubhouse, outdoor pool, RV parking (check waitlist with management), and a location close to everything - plus there's a bus stop at the Park entrance! Two pets allowed, combination of cats and/or dogs (not to exceed 17 inches shoulder to paw, 35 lbs) (id:46156)


