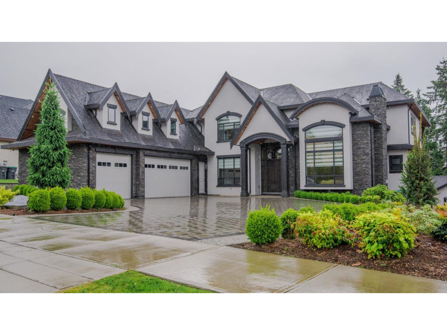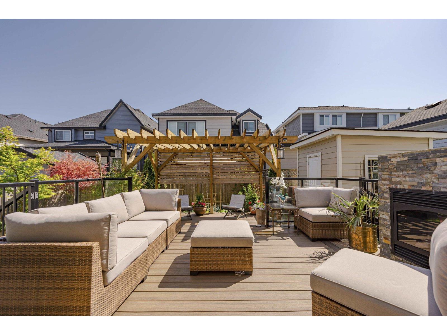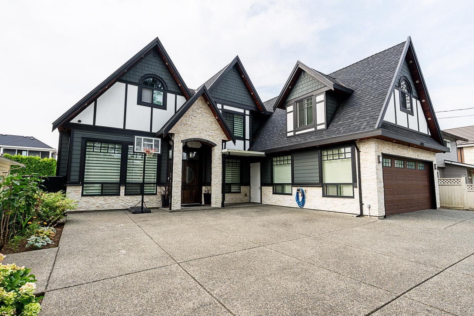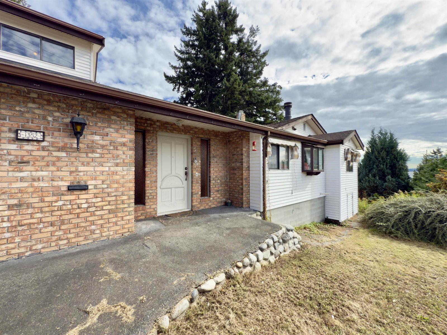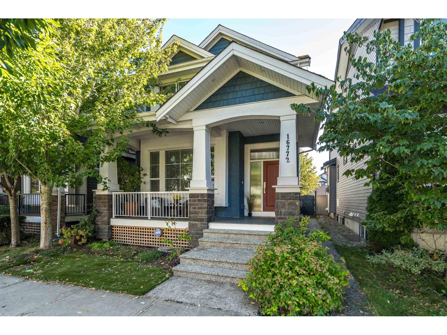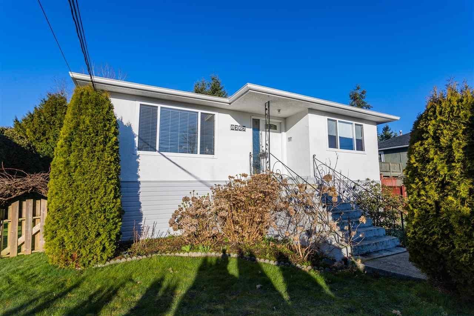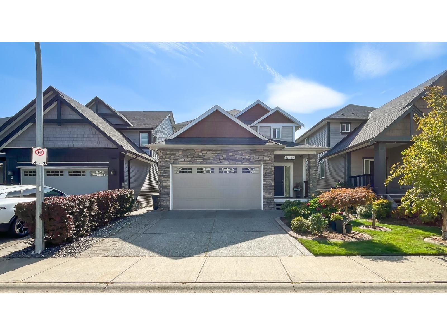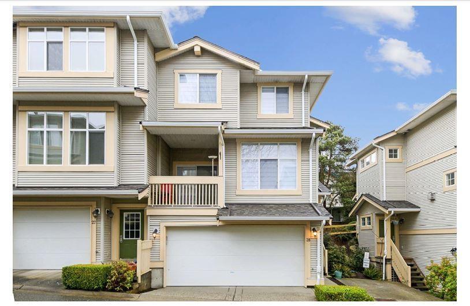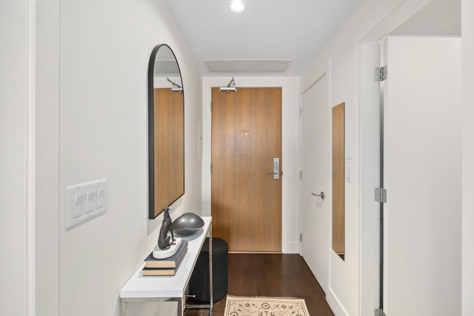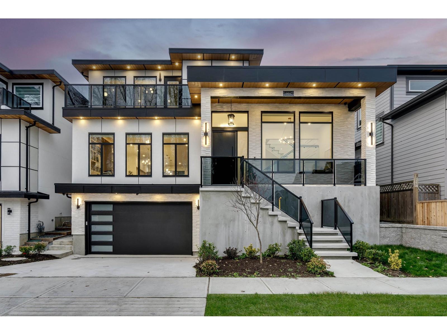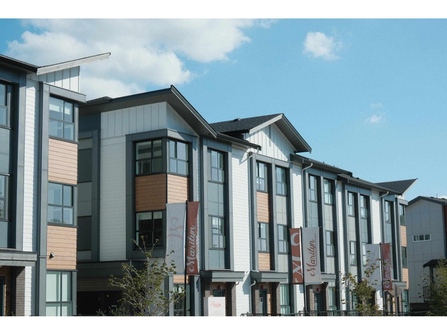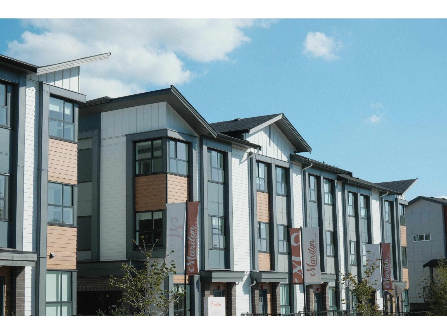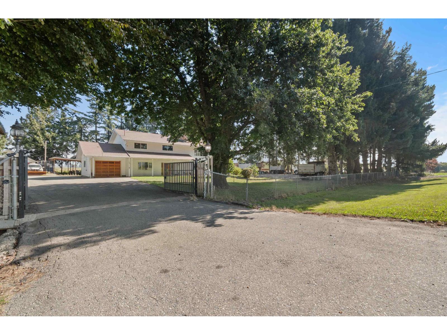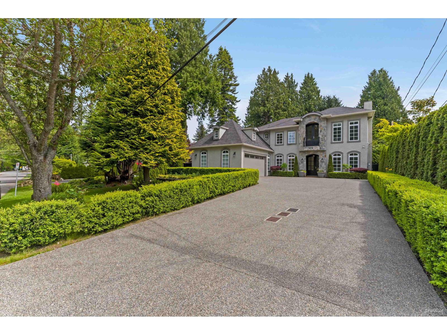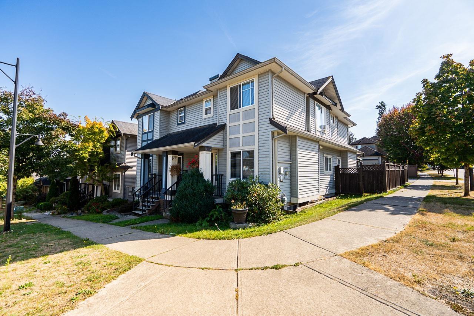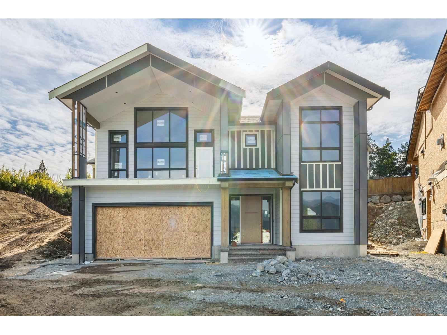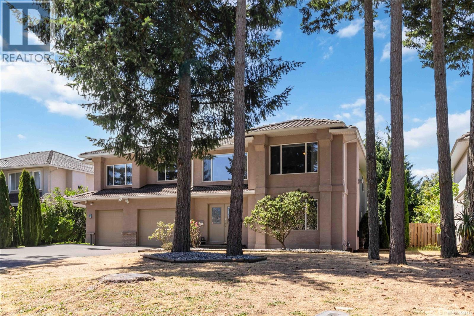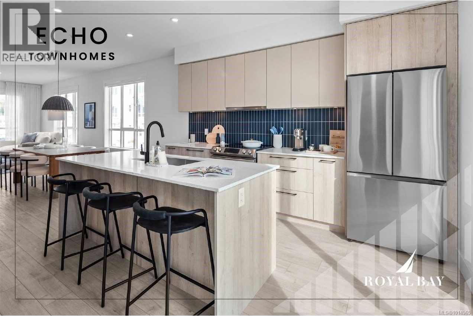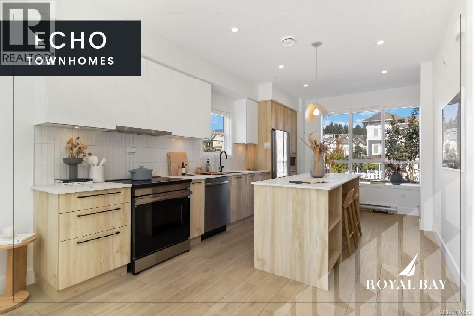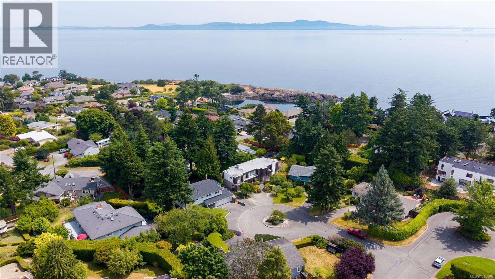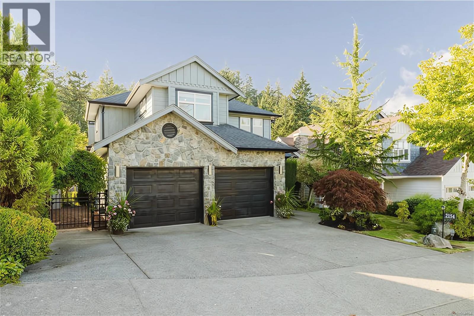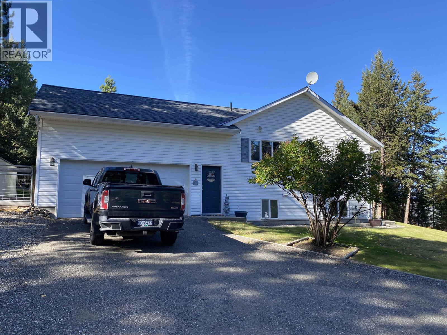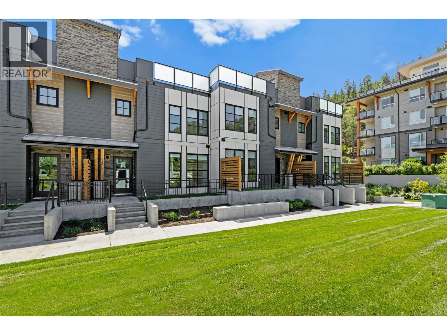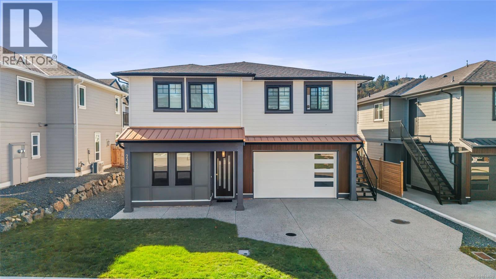14558 55 Avenue
Surrey, British Columbia
Spectacular custom built home located in the coveted new Panorama View Point Estates subdivision! This 8 bed 9 bath home features an open floor plan w/double height ceilings, designer colours, custom trim work and high end fixtures throughout. Top features 4 bedrooms including a master w/vaulted ceilings that opens up to a showroom style closet and very large spa like ensuite. Main has a gourmet kitchen/spice, large famrm w/custom built ins, master bedrm, office and large lvgrm and modern dinrm featuring a wet bar. Basement has a bedroom, large bath/sauna and a custom theatre room, full bar and 40' recroom for all your entertaining needs. Too much to list: MUST BE SEEN!! (id:46156)
5876 139a Street
Surrey, British Columbia
This beautifully kept, high-end home offers 8 spacious bedrooms and 8 bathrooms, with soaring ceilings and luxury finishes throughout. The main floor features a formal living + dining area, central A/C, a chef-inspired kitchen with quartz counters, a full spice kitchen, cozy family room, and a bedroom with ensuite - perfect for guests or in-laws. Upstairs, enjoy a grand primary suite with a spa-like 5-piece ensuite and walk-in closet, plus three more generously sized bedrooms. The fully finished basement offers incredible flexibility with a 2-bedroom legal suite (1.5 baths), a separate 1-bedroom suite, and extra storage - ideal for extended family or mortgage helpers. Located in a prime neighbourhood, this home blends comfort, style, and income potential. An unmissable opportunity! (id:46156)
8917 134b Street
Surrey, British Columbia
Step into LUXURY with this CUSTOM built 4,361 SQ.FT. home in Queen Mary Park! built on big 7,788 SQ.FT. lot, this stunning 7 BEDS, 6 BATHS residence offers CENTRAL A/C, RADIANT HEAT & elegant finishings throughout. Main floor boasts 9' ceilings, bright living & dining rooms, spacious family room, gourmet kitchen with OVERSIZED ISLAND, plus SPICE KITCHEN. Bedroom/den with full bath on main. Upper floor has 4 large bedrooms + REC ROOM w/ ensuite. Master retreat includes a SOAKER TUB. BONUS: 2 MORTGAGE-HELPER SUITES (2+1). Tons of parking, 2 fireplaces, CENTRAL LOCATION close to schools, parks, shopping, transit & major routes. A true CRAFTSMAN MASTERPIECE designed for family living & entertaining! (id:46156)
1352 Oxford Street
White Rock, British Columbia
Stunning panoramic views of Semiahmoo Bay and the Gulf Islands. Excellent holding property or building your ocean-view dream home. The current 2,311 sqft Character Rancher features a basement, large double garage with extra storage, and is well-maintained with partial renovations. A legal suite above the garage was built in 2007. Conveniently located within walking distance to the beach, shops, and dining. Live in the current home with the added benefit of a mortgage helper while awaiting construction of your custom ocean-view residence, which offers panoramic views from all three levels. The seller has new house plans prepared by renowned architect Raymond S. Bonter Designer Ltd. for a three-level home. Best School catchments-Thrift Elementary and Semiahmoo Secondary. A MUST SEE! (id:46156)
16772 23 Avenue
Surrey, British Columbia
Spacious 4 bedroom family home w bright open plan for entertaining & quality family life. Generous kitchen w exceptional counterspace, massive island w storage & seating. Gleaming stone countertops & SS appliances. Central A/C & gas fireplace for all season comfort. Powder room on main. Beautiful primary bedroom w vaulted ceiling, walk-in closet & balcony. Professionally fully finished basement w sep entrance has bedroom, full bathroom & huge rec room. Suite potential. Enjoy sunny south-facing backyard w patio for bbqs. Artificial turf, so no mowing needed. Double detached garage off laneway w 3rd open parking space. Located on quiet tree-lined residential street. Walk to Edgewood Elem and pool. (id:46156)
8267 114 Street
Delta, British Columbia
Builder Alert Approved Demo plan ready to tear down old structure. Duplex Plan is ready to submit to city for final approval You are literally minutes away from all of the amenities you need from this location. Walking distance to all your shopping needs, both levels of schools, rec center, safety building, easy highway access, and transit are all within minutes from here. Over 8000 sqft lot. (id:46156)
21046 79a Avenue
Langley, British Columbia
Beautiful Yorkson Home in the heart of Willoughby Heights. This meticulously maintained 4-bed, 4-bath home offers nearly 3,000 sq ft of elegant living across three levels, including a legal 1-bedroom suite with its own entrance-perfec for extended family or rental income. Step into a grand foyer that opens to a spacious den and an open-concept main floor, featuring a chef's kitchen with granite counters, a gas stove, stainless appliances, and a large island. The great room boasts coffered ceilings, gas fireplace, built-in surround sound, and flows to a backyard oasis with covered patio, water feature, gas BBQ hookup, and two Level 2 EV charger outlets in the garage and A/C keeps you cool all summer. Packed with premium upgrades take this home's style and performance to the next level. (id:46156)
28 14959 58 Avenue
Surrey, British Columbia
This stunning, fully renovated townhouse offers the perfect blend of style, space, and functionality--feeling just like a detached home! Featuring a huge living room with soaring 9ft ceilings and a dedicated office space, this home is designed for modern living. Step outside to your private walkout patio and backyard, perfect for relaxing or entertaining. Nestled in the heart of Sullivan Station, you're just steps from Panorama Village, shopping, dining, the YMCA, parks, and scenic trails. A rare opportunity in an unbeatable location--don't miss out! (id:46156)
905 1473 Johnston Road
White Rock, British Columbia
Welcome to Miramar Village by Bosa - White Rock's premier development! This centrally located concrete studio condo offers breathtaking north-facing mountain views and a functional, ultra-quiet 522 Sqft floor plan. Stay comfortable year-round with built-in air conditioning and enjoy a sleek, high-end kitchen with premium appliances and a gas range. Indulge in resort-style amenities, including a hot tub and pool with stunning ocean views, all just minutes from White Rock Beach, top dining, and shops. Don't miss out on this incredible opportunity-schedule your viewing today! (id:46156)
16647 18 Avenue
Surrey, British Columbia
Welcome to this brand-new luxury home in the heart of South Surrey! This stunning residence is designed with sophistication and comfort in mind, featuring large windows that bathe the interiors in natural light and showcase the high-end finishes throughout. The main floor offers a spacious bedroom with a private ensuite-perfect for guests, alongside a chef-inspired kitchen & a wok kitchen, both equipped with premium appliances to elevate your culinary experience. Upstairs, retreat to the opulent master bedroom complete with a luxe ensuite & walk-in closet. The top floor also includes 3 additional spacious bedrooms & 2 washrooms. With a 2-bedroom legal suite perfect for rental income & Media room & powder room for upstairs. Located near top rated schools, shopping & Dining. Don't miss it. (id:46156)
26 5378 198 Street
Langley, British Columbia
Blending urban convenience and a sense of community, Marilyn on the Park is Sync Properties' newest townhome development within the exciting transformation of Langley City's reimagined Nicomekl neighbourhood. Set against the backdrop of Brydon Park, Marilyn is a boutique collection of 43 contemporary three and four-bedroom townhomes thoughtfully designed with young families in mind. MOVE IN READY UNITS! Show home open daily 12-5pm closed on Thurs. & Fri. (id:46156)
22 5378 198 Street
Langley, British Columbia
Blending urban convenience and a sense of community, Marilyn on the Park is Sync Properties' newest townhome development within the exciting transformation of Langley City's reimagined Nicomekl neighbourhood. Set against the backdrop of Brydon Park, Marilyn is a boutique collection of 43 contemporary three and four-bedroom townhomes thoughtfully designed with young families in mind. MOVE IN READY UNIT! Show home open daily 12-5pm closed on Thurs. & Fri. (id:46156)
5460 Interprovincial Highway
Abbotsford, British Columbia
Exceptional 1-acre flat, gated & fully fenced property featuring a 4-bdrm basement entry home with a 1-bdrm suite. Enjoy CITY + Comm. water, a wired shop with 220 power, water & loft, a 20'x24', Wired steel building, and 3-bay covered RV parking. The stunning kitchen boasts granite counters, ample storage, SS appliances & gas range-perfect for the home chef. Open-concept living with views from every room and a massive covered deck for entertaining. Separate laundry up/down. All plumbing redone, Mostly new windows,New carpet, Pot lights,Hot water on demand, newer furnace, RI for AC. Backyard has hot tub, gazebo, large veggie garden & room to play. Truck parking! (id:46156)
2340 Christopherson Road
Surrey, British Columbia
French Country Charm Meets Modern Living! Nestled beside Christopherson Steps park, this elegant 2-storey home is surrounded by multi-million dollar estates. Grand arched entry opens to a formal dining room and spacious living area. The family room features a fireplace and flows into a gourmet kitchen with butler's pantry and wok kitchen. Double bi-fold doors extend living space outdoors. Main floor also includes a multipurpose room with wet bar, office with coffered ceiling, and a mud/laundry room off the double garage. Upstairs boasts ocean views, a cozy library, luxurious primary suite with sitting area, spa-style ensuite, walk-in closet, and skylight. Plus 3 additional bedrooms and a bonus room. (id:46156)
16506 60th Avenue
Surrey, British Columbia
West Cloverdale 3-level, 2,516 sq.ft. half duplex on a large corner lot! This home offers an incredible blend of modern design and functional living space. Featuring 3 bedrooms, 4 bathrooms, and lovely finishes throughout, it's the perfect family home! Updated wide-plank flooring that flows seamlessly throughout the main living areas. The open-concept floor plan is flooded with natural light and ideal for both family gatherings and entertaining with an updated kitchen with white shaker cabinetry and new countertops. The large rec room in the basement includes a wet bar, wine fridge and sink plus separate entrance offering suite potential for added flexibility. Bonus 3 private parking stalls and additional street parking and walking distance to schools, parks, coffee shop and bus route. (id:46156)
47280 Valerie Place, Little Mountain
Chilliwack, British Columbia
SHANNON HEIGHTS "“ 51 SINGLE FAMILY HOMES "ABOVE IT ALL." AVAILABLE BEFORE CHRISTMAS! Exclusive new neighbourhood on top of Little Mountain offering premium workmanship, stunning views, and the opportunity to personalize your home. All our thoughtful designs are roughed in to accommodate a huge games room, or a 1 or 2-bed legal suite in the unfinished basement. Come see our show-suite and presentation centre highlighting the elegant design and sophisticated products that carry through every home. The open flowing layouts feature large windows, high ceilings, large front and rear covered patios with panoramic views of Fairfield Island. All homes come with linear gas fireplace, heat pump, HRVs, blinds, fencing and landscaping with hardie plank exteriors. OPEN HOUSE 1-3 PM THURS, SAT, SUN (id:46156)
6260 Elaine Way
Central Saanich, British Columbia
Motivated Seller! Priced below the recent in-person assessment! Welcome to 6260 Elaine Way — an elegant 5-bedroom, 3+ bath home in a quiet Central Saanich neighbourhood. The exterior has been freshly re-stuccoed, while the bright interior offers an open layout, curved staircase, and new flooring and paint throughout. The lower level provides a beautiful above-ground extra accommodation, adding flexibility and room to grow. Enjoy a sunny, private yard with updated deck beams and railings, sprinklers front and back, and a row of trees for privacy. The durable tile roof has been inspected, de-mossed, fitted with a new skylight, and upgraded with gutter guards. Additional features include a double garage, crawlspace, generous storage, and an 18-month-old heat pump with natural gas backup. Walking distance to schools (including French immersion), parks, and transit, and close to Keating amenities. Seller is motivated and this home is move-in ready with a quick possession possible. (id:46156)
129 368 Tradewinds Ave
Colwood, British Columbia
Coastal Layout - MOVE IN READY Exceptional 2-bed plus flex space residence showcases meticulously designed interior! Step inside to discover an entertainer's dream with spacious open-concept living areas bathed in natural light from oversized windows, a chef-inspired kitchen boasting modern appliances & sleek engineered stone, & luxury vinyl plank flooring throughout main living spaces. Thoughtful design extends to beautiful bathrooms with modern floating vanities & frameless glass shower enclosures, while innovative features like the high-efficiency heating & cooling systems ensure your home is comfortable year round. With your own private garage, generous balcony space, & professionally landscaped outdoor areas, the Coastal plan delivers an unparalleled living experience just mins from pristine oceanfront and the bustling energy of a vibrant retail commons. Visit the Home Store at 394 Tradewinds Saturday to Thursday: 12–4 p.m. (id:46156)
70 368 Tradewinds Ave
Colwood, British Columbia
Unit 70 – 2 Bed | Est. Completion: Jan 2026 The Encore - refined living space, masterfully designed to cater to both everyday comfort & elegant entertaining. Expansive open-concept main floor, the kitchen's island a natural focal point surrounded by modern appliances, engineered stone, & two-tone cabinetry with sleek matte black hardware. Bathed in natural light from oversized windows & enhanced by dramatic 9-foot ceilings. Enviable location, mins from oceanfront & vibrant Commons retail village, residents enjoy immediate access to coastal recreation & urban conveniences. West Coast living at its finest combining luxury features like waterproof vinyl plank flooring, energy-efficient ductless climate control, & stylish finishings with practical elements including an attached garage & professionally landscaped outdoor spaces. Visit the HomeStore at 394 Tradewinds Ave, open Sat–Thurs from 12–4 pm. All measurements estimated. Price does not include GST. Pictures featured are from a matching display home. (id:46156)
2059 Saltair Pl
Saanich, British Columbia
OPEN HOUSE SUN 1:30-2:30PM. Chris and Kerry are proud to welcome you to 2059 Saltair Place. With sweeping views of the Haro Strait, this gorgeous property captures the best of West Coast living in a peaceful setting. You’ll never want to leave! Tucked away at the end of a quiet cul-de-sac, this spacious ocean-view home offers over 3,500 square feet of thoughtfully designed living space. As you step through the front door, you’re greeted by a large entryway that leads upstairs, where natural light fills an open, airy layout. A generous living room with a cozy fireplace flows into the formal dining area, a family room with its own fireplace, and a bright kitchen with a casual eating nook. From here, step onto the oversized deck, the perfect spot for alfresco dining while taking in the stunning ocean views this property has to offer. Set apart from the main living areas, the primary suite is a peaceful retreat featuring a skylight, large walk-in closet, dual vanities, a soaker tub, walk-in shower, and a private balcony overlooking the rear yard and on to ocean views. On the lower level, you’ll find three additional spacious bedrooms, a full bathroom, and a full-size laundry room. Just off the entry, a private one-bedroom suite with its own separate exterior entrance includes an eat-in kitchen, cozy living area with a fireplace, walk-in closet, and secluded deck—perfect for multi-generational living, in-laws, UVIC student accommodation, extended family, or guests. Outside, the expansive yard offers tons of green space, multiple seating areas, and a detached shed, ideal for garden tools, bikes, or extra storage. Additional highlights include a garage, generous storage throughout, and an expansive crawl space. Whether you’re looking for multi-generational living or simply a peaceful place to put down roots, Saltair Place offers space, flexibility, and West Coast charm in one beautiful package. Follow your dream, home! (id:46156)
2154 Stone Gate
Langford, British Columbia
Cozy, charming and beautifully maintained, this 3 bed, 3 bath home offers 2,100sqft of comfortable living on a quiet no-through street in a welcoming family neighbourhood.The sunny west-facing backyard features mature, lush landscaping and a private 274 sqft patio—ideal for relaxing and BBQs. The open-concept layout includes vaulted ceilings, large windows, a gas fireplace, a main floor bedroom with full bath, laundry and kitchen closet pantry. Upstairs are two spacious bedrooms and two more bathrooms. Updates include appliances, granite countertops, hot water on demand, heat pump, blinds, fresh paint inside and out, artificial turf, and more. Enjoy a triple driveway, double garage with storage and EV charger, and full crawlspace for additional storage. Steps to parks, minutes to schools, shopping and amenities with Bear Mountain Resort - golf, spa, dining, tennis and fitness just a quick drive or walk up the mountain. A warm, welcoming home ready for new memories to be made! (id:46156)
5270 Mackay Crescent
100 Mile House, British Columbia
Well-maintained 1680 sq ft rancher with 3-bdrms, 2 baths, partial basement, and attached double garage. The thoughtful floor plan places the spacious primary suite with walk-in closet on one side, while the central living, dining, kitchen, and large family room create a welcoming hub. Two additional bedrooms and a full bath sit opposite for privacy. Enjoy outdoor living on two generous decks, perfectly positioned for morning and afternoon sun, overlooking park-like front and back yards. The partial basement offers a hobby room and workshop, accessible from the garage, ideal for the handy person. Set on a beautifully landscaped 1.14-ac lot with access from both Mackay Cres and Kitwanga Drive, the attractive home combines comfort, practicality, and value in a peaceful 108 Mile Ranch setting. (id:46156)
1455 Cara Glen Court Unit# 131
Kelowna, British Columbia
BRAND NEW, MOVE-IN NOW Townhomes at the Peaks in Glenmore. Home 131 at The Peaks is a 3 bedroom 3 bathroom townhome with approx. 1,520 sq ft, a double garage, timeless interiors, and a private 400+ sq ft rooftop patio with sweeping city and valley views. The main level features bright vinyl plank flooring, energy efficient windows, and an open layout with kitchen, dining, living, and a bonus room, while the designer kitchen includes a large island, quartz countertops, and KitchenAid appliances. Upstairs offers the primary bedroom with a heated floor ensuite plus two additional bedrooms, a full bath, and laundry. Stop Scrolling. Start Living. 3 and 4 Bedroom Rooftop Patio Townhomes (Vibes Included). Rooftop patios, double garages, fenced yards. Property Transfer Tax Exempt (savings of $13,998). First time buyers, ask about the new GST rebate for additional savings of $39,995. Only a few 3 & 4 Bedroom rooftop patio homes remain, starting from $744,900. Located in Kelowna’s Glenmore area near trails, schools, parks, and amenities. Visit thepeaksliving.ca or call 778-200-5634. Own the rooftop life. It’s time to stop scrolling and start living at The Peaks. (id:46156)
2350 Swallow Pl
Langford, British Columbia
Welcome to your stunning new 5-bed, 4-bath home by renowned Cameroon Developments, complete with a legal 1-bed suite. Designed with modern living in mind, the open-concept main floor boasts a chef-inspired kitchen with quartz counters, two-tone cabinetry, premium appliances, and a spacious island that flows seamlessly into the dining and living areas. Step outside to a private fenced yard and patio, perfect for gatherings. Upstairs, the primary retreat features a walk-in closet, spa-style ensuite with soaker tub, double vanity, walk-in shower, and its own patio. A versatile den, convenient upper laundry with custom cabinetry, and thoughtful storage add everyday ease. The self-contained suite offers a private entrance, full kitchen, laundry, and parking—ideal for income or extended family. Backed by 2-5-10 New Home Warranty, this home blends luxury, function, and peace of mind in one perfect package. (id:46156)


