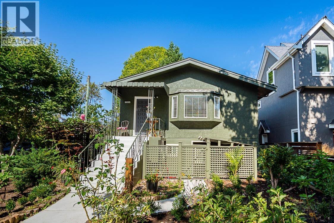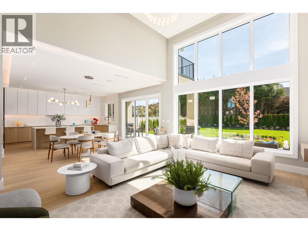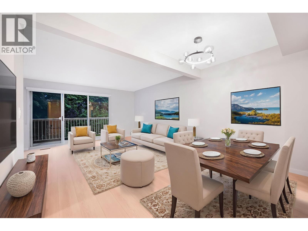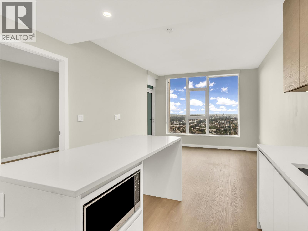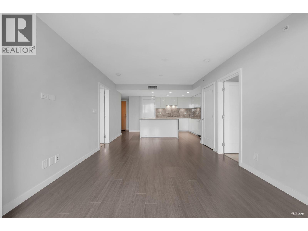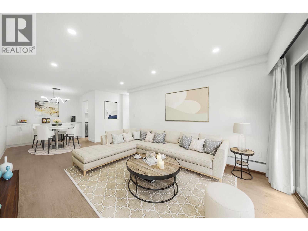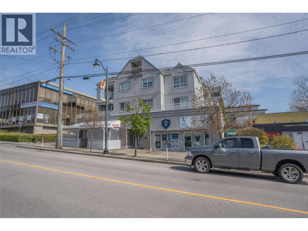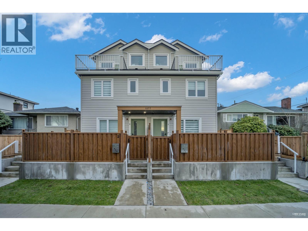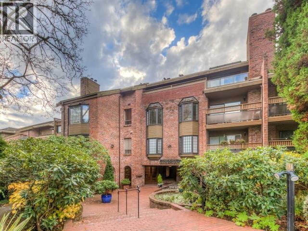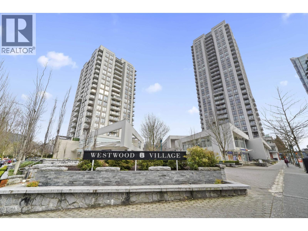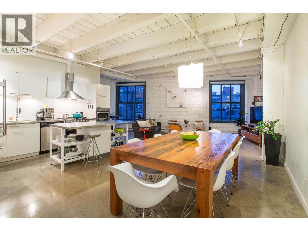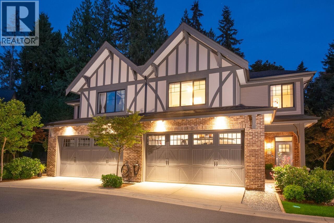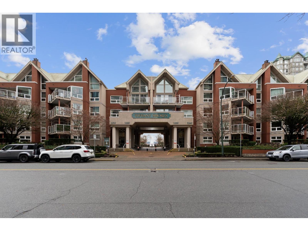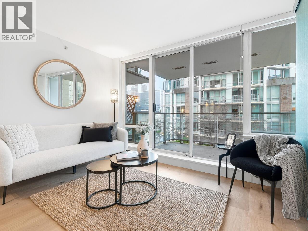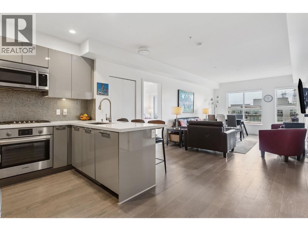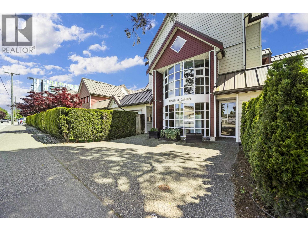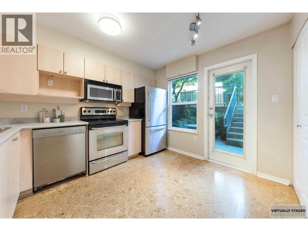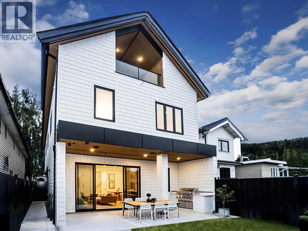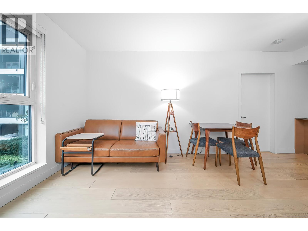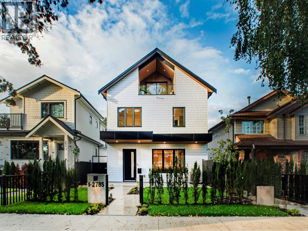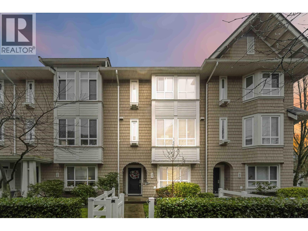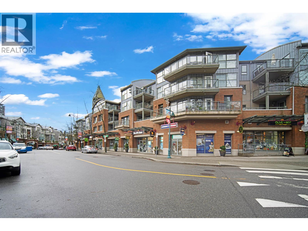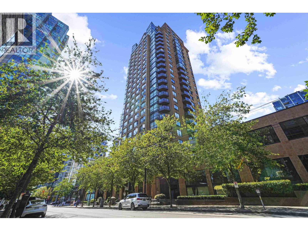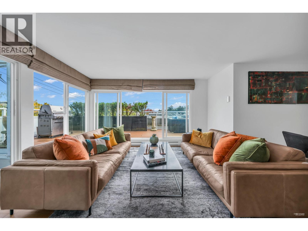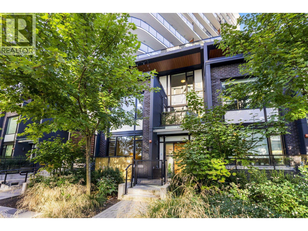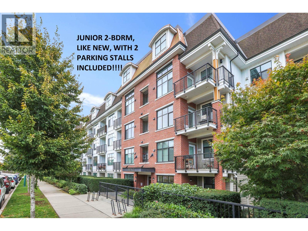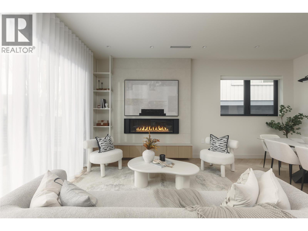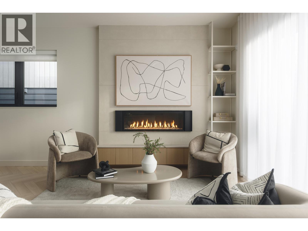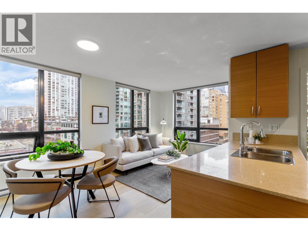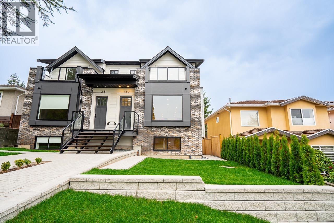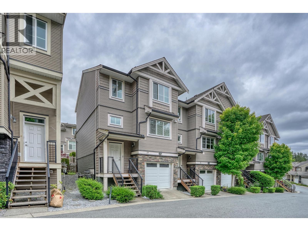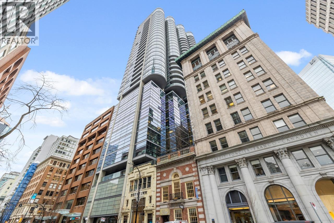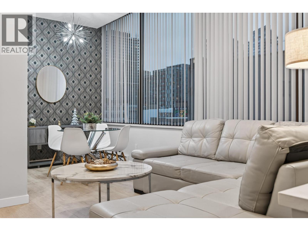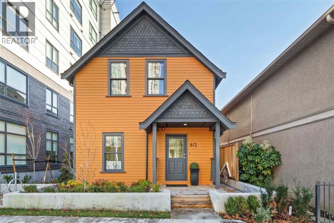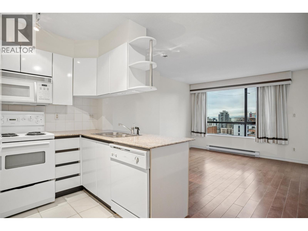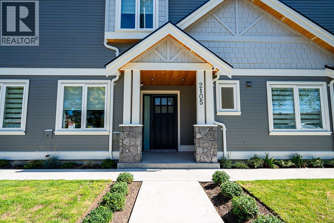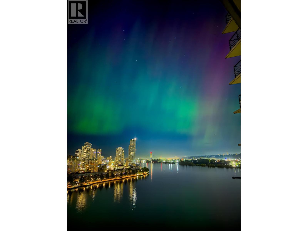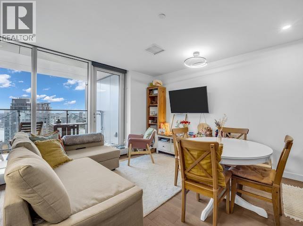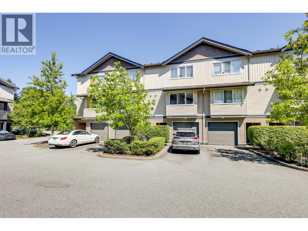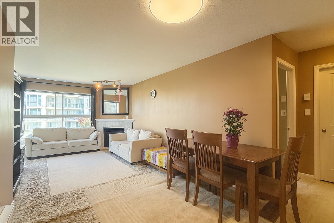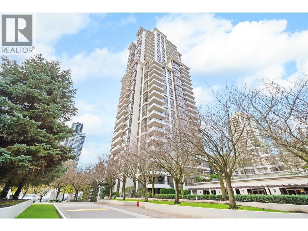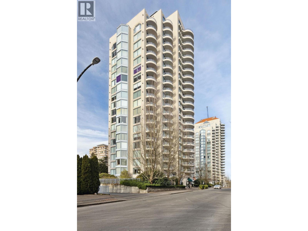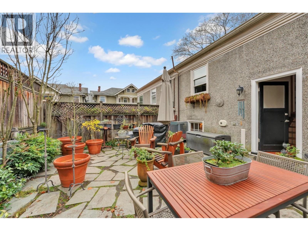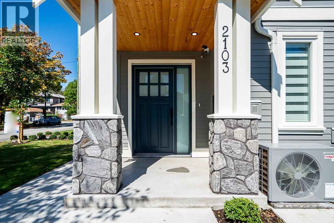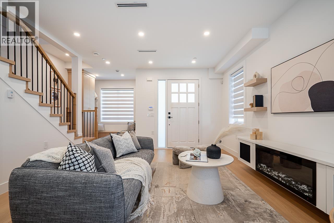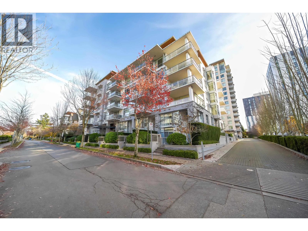3099 W 6th Avenue
Vancouver, British Columbia
Experience the best of Kitsilano living on a sun-drenched corner lot! This beautifully updated home offers over 2,300 square ft of living space & 400+ square ft of private outdoor space. Once you enter the home, on the main level, you'll find 3 bedrooms, spacious open living & dining areas, new kitchen with high-end stainless steel appliances, crisp white cabinetry & sleek countertops. The lower level features 2 bedrooms & 2 bathrooms with lots of privacy. Enjoy a landscaped front yard, private backyard & the generously sized, detached 2-car garage offers abundant storage & parking. Zoned RT-7, offering excellent flexibility-whether you´re looking to move in, update further, or explore multi-family development potential. Just steps to West Broadway & 4th Avenue shops, & short walk to Kits Beach. (id:46156)
6120 Maple Road
Richmond, British Columbia
Truly MAGNIFICENT & GORGEOUS BUILT MANSON IN PRESTIGIOUS WOODWARDS LOCATION. Over 4,500sq.ft. of living area sits on a beautiful level lot 66 x 165 (10,890 sq.ft.). This exceptional beautiful home offers supreme finishing give a feeling of luxurious living.Features high ceiling, hardwood flr thru-out, open plan layout, stunning spacious design, large gourmet kitchen w/high end cabinetry & top of line appliances. Huge centre Island w/granite counter top. Main floor have second master bedroom with ensuite, den, up 4 bedrooms with ensuite, 5.5 baths, A/C,HRV,RADIANT FLOOR HEATING,WOK KITCHEN, SMART HOME SYSTEM, MEDIA ROOM, SECURED BACK YARD. School Catchment; Steveston-London High School & Errington Elementary School. Conveniently located to Blundell Centre, Park, YVR & Vancouver. MUST SEE ! Open house Sunday, Jan 18th @2-4pm. (id:46156)
2 5330 Broadway
Burnaby, British Columbia
Rarely available Parkcrest townhouse! Fully renovated featuring laminate flooring throughout and brand-new appliances including fridge, stove, and dishwasher, and a newer hot water tank. Spacious 3 bedroom, 3 bathroom home offering 1,773 sq. ft. with a bright, multi-level layout. Large primary bedroom with ensuite, generous laundry area, 2 parking stalls, low strata fees. Quiet creekside location just steps to Holdom SkyTrain, Brentwood, parks, and schools. Quick access to SKY TRAIN A BLOCK AWAY, Highway 1, SFU, BCIT,BRENTWOOD MALL and downtown Vancouver (under 20 minutes). Rare opportunity act fast! Open House Jan 17 & 18 (Sat/Sun) 2-4 PM. Weekday showings by appointment only. Easy to show-don´t miss this, pics are virtually staged. (id:46156)
4709 2186 Gilmore Avenue
Burnaby, British Columbia
Welcome to luxury living at its finest in this brand new 2-bedroom condo on the 47th floor of the prestigious Gilmore Tower. With breathtaking views that stretch as far as the eye can see, this stunning unit offers an unparalleled living experience. Enjoy the modern comforts of central air conditioning, sleek finishes, and an open-concept layout that maximizes space and natural light. The bedrooms are designed for relaxation, while the living area opens to those amazing cityscape vistas. Located in a prime area of Brentwood, Gilmore Tower provides top-tier amenities and convenient access to everything you need. Don´t miss the opportunity to make this exceptional property your new home! (id:46156)
815 3699 Sexsmith Road
Richmond, British Columbia
This amazing 2 bedrooms unit has a functional floor plan and is equipped with air conditioning plus an EV parking stall. The home offers a light color scheme with quartz counter top. Stainless steel kitchen appliances includes Miele gas cook top, oven, dishwasher, microwave and fridge. Prime location at the heart of Richmond is surrounded by restaurants and shopping centers. Walking distance to transit. Living at Fiorella by Polygon opens your eyes to all the delights of Richmond City Centre. Discover a unique Parkside location offering a lifestyle rich with both energy and tranquility. (id:46156)
214 8860 No. 1 Road
Richmond, British Columbia
Fully updated 2-bedroom, 1.5-bathroom condo in Richmond's desirable Boyd Park. This modern, bright, and clean unit boasts BRAND-NEW stainless appliances, French door fridge, quartz counter-top, shaker cabinet with extra cabinet and wine fridge in the dining room, and a private balcony overlooking lush greenery, ensuring tranquility as it's situated toward the building's end. Residents enjoy access to exceptional amenities, including indoor and outdoor pools, a hot tub, sauna, gym, and clubhouse. Conveniently located, cross street from Seafair Shopping Centre, minutes walk to West Richmond Community Centre, public transit, Grauer Elementary and Hugh Boyd Secondary. Some photos are virtually staged. (id:46156)
303 1717 W 13th Avenue
Vancouver, British Columbia
Welcome to 1717 W 13th Avenue, perfectly situated on a quiet, tree-lined street in the heart of Fairview. This bright and beautifully renovated top-floor bachelor suite with a den/flex space offers stylish urban living and smart design that maximizes every inch. Enjoy modern finishes, updated flooring, and a functional layout that feels open and airy. Comes complete with one outdoor parking stall and a secure storage locker. A fantastic option for first-time buyers, investors, or anyone seeking a low-maintenance home in one of Vancouver´s most walkable neighbourhoods. (id:46156)
205 723 Twelfth Street
New Westminster, British Columbia
Beautifully situated in the heart of New Westminster, this bright and inviting condo offers 2 spacious bedrooms and 1 well-appointed bathroom. Enjoy abundant natural light throughout, complemented by generously sized bedrooms that provide comfortable living. Ideally located just steps from the SkyTrain and transit, as well as within walking distance to both elementary and high schools, shopping, and an array of restaurants. For more information or to schedule a private showing, please call today! (id:46156)
1 1577 E 58th Avenue
Vancouver, British Columbia
Brand new fourplex on a quiet street in South Vancouver. This front-facing home offers a private, fully fenced yard and an open-concept living and dining area with a modern kitchen featuring stainless steel appliances, quartz countertops, and sleek acrylic cabinetry. Designed with 9´ ceilings, large windows for natural light, and ensuite bathrooms for all bedrooms. The oversized top-floor primary bedroom includes flexible space for a home office or nursery and opens to a private rooftop deck with views. Features include A/C, HRV system, radiant in-floor heating, zebra blinds, wide-plank laminate flooring, balcony, security system, and one open parking stall with EV charger. Steps to transit, parks, schools, shops, and restaurants, with quick access to Knight Street Bridge and Highways. (id:46156)
218 2320 W 40th Avenue
Vancouver, British Columbia
Welcome to Manor Gardens! Tucked away on a quiet cul-de-sac in the heart of Kerrisdale, this large one-bedroom unit offers generously sized rooms, a spacious bedroom with a charming bay window, and newer kitchen appliances for everyday comfort. Enjoy peace of mind with major building updates, including new boilers and a new roof scheduled for completion in spring 2026. Pet-friendly with approval for two dogs and no size restrictions, 1 storage locker and 1 parking included. Just steps to shopping, cafés, and everyday amenities, this is a rare opportunity to enjoy space, serenity, and walkability in one of Vancouver´s most sought-after neighbourhoods. (id:46156)
602 2979 Glen Drive
Coquitlam, British Columbia
Great 2 bedroom suite at the Coquitlam Center built by Bosa! Only steps to shopping, schools, recreation (Coquitlam Swimming Pool, library ) and Skytrain Station! With stunning finishings including a gourmet kitchen (with granite countertops, stainless appliances and full height wood-grained cabinetry), gorgeous balcony views and a luxurious bathroom with a soaker tub you couldn't ask for more in a unit! This great building gives you access to the 'Club', fully equipped training gym, rooftop patio barbeque, lounge, full furnished guest suite and a theatre room. In a neighborhood that's perfect for work, play or relaxing-you'll find everything you need! 2 pets allowed. (id:46156)
303 55 E Cordova Street
Vancouver, British Columbia
Expansive NYC style loft in Gastown's coveted Koret Lofts. This hip open concept space boasts gleaming concrete floors, large entertainment size living room w adjacent dining and kitchen, plus a flex area perfect for office, all adorned w exposed brick + old growth beams & mountain views! The pro chef´s kitchen is perfectly appointed w modern wht cabinetry, ss appliances (new washer/dryer), lrg gas range, wine fridge, stainless island. The master bedroom is hidden behind a beautiful custom built barn door, complete with lots of storage and large beautifully renovated spa-inspired ensuite bath w exposed bathtub + subway tiled shower. The building provides a great updated outdoor patio/seating/BBQ area for the owners' enjoyment. 2 pets ok. 1 u/g parking. OPEN HOUSE SUN 3:30 - 4:30PM (Jan 18) (id:46156)
23 3306 Princeton Avenue
Coquitlam, British Columbia
FABULOUS, DUPLEX STYLE TOWNHOME IN COVETED HADLEIGH ON THE PARK!! This immaculate home boasts privacy and serenity as it's nestled against the greenbelt...walk out to trails from your own fenced yard! Upscale, Tudor inspired complex boasts a great location across from Pioneer Park. Main level features eng. white oak flooring, gorgeous Chef's kitchen with entertaining island, stone counters, custom white cabinetry, and upscale, panelled appliances. Oversized windows bring in abundant natural light and lovely greenbelt views! Up are 3 generous bedrooms, each with an ensuite. Primary has a huge walk-in closet and a gorgeous ensuite. Lower level is bright and offers large Rec Room, a large bedroom w/walk-in closets and full bath. Walk out to your private yard, enhanced with artificial turf! (id:46156)
107b 1210 Quayside Drive
New Westminster, British Columbia
Experience refined waterfront living in a bright and well designed 2 bedroom and 2 bath condo. This home features an open concept living and dining area, a functional kitchen with ample storage, and new stainless steel appliances. The spacious primary bedroom includes a walk-in closet and 4 piece ensuite, while the second bedroom is perfect for a guest or home office. This 1268 sq. ft. home offers 2 patios, 2 lockers, and 1 parking. 2 pets allowed. Ideally located just steps from the Boardwalk, shops, entertainment, and transit. This home delivers a sophisticated lifestyle in one of the Quay's most desirable settings. OPEN HOUSE SATURDAY JANUARY 17, 12 TO 2 PM AND SUNDAY JANUARY 18, 2:30 TO 4:30 PM. (id:46156)
701 535 Smithe Street
Vancouver, British Columbia
Welcome to our immaculate one bedroom at Dolce. The concierge staffed lobby welcome you Home before whisking you to the 7th floor where wood flooring meets you at your suite. Passing by the den or flex space leads you to an open kitchen with under cabinet lighting bouncing off the quartz countertops and marble backsplash. Contemporary frosted glass sliding doors partition the bedroom with floor ceiling windows next to an ample living room with sliding doors out to the covered balcony. The gleaming bright bathroom with a deep soaker tub and tile surround also houses the in suite laundry. The 5th floor of the building has an exceptional fitness facility flooded with natural light, looking out to the rooftop playground area. The opposite end of the floor has a tastefully decorated lounge that steps out onto a bright terrace with massive picnic tables. Rounding out the amenities is the steam room and hot tub looking out over city views. 2 cats or dogs, or 1 each allowed. 3D virtual tour at Realtor's site. (id:46156)
609 10177 River Drive
Richmond, British Columbia
Welcome to this penthouse level 2 bed & den(or 3rd bed), 2 bath west facing home offering breathtaking views of Fraser River, Mtns. & City Skyline. Enjoy vibrant sunsets from your 2 private balconies or relax in the open concept living & dining area with large windows that fill the space with natural light. Den area features custom built-ins, providing extra storage & functionality. Modern kitchen with premium finishes, spacious separated bedrooms, primary with ensuite & well designed layout create the perfect blend of style & comfort. 4 PARKING STALLS! Amenities include an indoor pool, hot tub, fitness centre & social party room. This master planned community has over 5 acres of parkland & dyke trails. Just steps to the Bridgeport SkyTrain, Costco, YVR Airport & quick access into Vancouver. Don't miss out! (id:46156)
202 7288 No. 3 Road
Richmond, British Columbia
Welcome to your next chapter in the heart of Richmond! This spacious 2-bedroom, 2-bath home offers over 1,100 sqft of well-laid-out living space and around 160 sqft of exterior space is looking for new owners. Kingsland Gardens is in a fully rainscreened building with a metal roof. Steps from rapid transit, Richmond Centre, and the vibrant pulse of city life, yet tucked into a peaceful, family-friendly neighborhood. Bonus? Minoru Community Centre is just around the corner with its pool, gym, and top-notch amenities. Whether you're upsizing, downsizing, or rightsizing-this one checks all the boxes. Come for the location, stay for the lifestyle. Suite 202 comes with 1 parking. (id:46156)
229 E 11th Avenue
Vancouver, British Columbia
Welcome to Tala Vera in Mount Pleasant, steps from the Main Street corridor. This 2-bed, 2-bath end-unit townhome offers a sunny south-facing street-level private entrance and a generous north-facing patio in the secure interior courtyard. Built in 1999 by award-winning Cascadia, it has been well cared for and features hardwood floors, an open-plan living/dining/kitchen with gas fireplace, and abundant windows for natural light and airflow. Both bedrooms are full sized, with the second enjoying a glimpse of the mountains. On a quiet tree-lined street close to cafés, shops, parks, and transit, this home blends comfort, character, and convenience. Open House Sat/Sun Jan 17 & 18 from 2 - 3 pm. (id:46156)
2 2785 W 21 Avenue
Vancouver, British Columbia
Brand New Back Unit in Arbutus! This beautifully built 4 bed, 4 bath back unit offers 1,795 sq. ft. of high-quality living space in Vancouver West´s prestigious Arbutus neighborhood. Offering privacy and a peaceful setting, this home features hardwood floors, vaulted ceilings in the primary bedroom, and abundant natural light. The open living and dining areas flow into a chef-inspired kitchen with premium Fisher & Paykel appliances and modern finishes. Enjoy outdoor living in the fenced backyard with built-in gas BBQ, patio, and stunning north-facing mountain views-perfect for entertaining or relaxing. Additional features include air conditioning, HRV system, ample storage, and a detached insulated, heated, EV-ready garage with vaulted 12-ft ceiling. Located near top public schools: Trafalgar Elementary, Prince of Wales Secondary, Kitsilano Secondary (French Immersion). Close to parks, transit, shops & private schools-ideal Westside living. OPEN HOUSE: Jan. 17th & 18 (SAT/SUN) 2PM - 4PM (id:46156)
311 7228 Adera Street
Vancouver, British Columbia
Welcome to Shannon Wall Centre - Adera House, an ideal family home in Vancouver's desirable West Side school catchments. This well-maintained 3-bedroom, 2-bathroom south-facing residence is set in a quiet, landscaped community and offers peaceful garden and pool views from two private balconies. The functional layout features air conditioning, radiant in-floor heating in bathrooms, and a modern kitchen with quality appliances. Enjoy concierge service, outdoor pool, fitness centre, and amenity lounge. Located in the Maple Grove Elementary and Magee Secondary catchments, close to top private schools, parks, Richmond, YVR, and downtown. Includes two side-by-side parking stalls and one storage locker. (id:46156)
1 2785 W 21 Avenue
Vancouver, British Columbia
Brand New Arbutus Front Duplex! Welcome to this beautifully crafted 1834 square ft front duplex in Vancouver West´s highly desirable Arbutus neighbourhood. Designed with family living in mind, it offers 4 spacious beds and 4 baths across a bright open floor plan with hardwood floors, a vaulted ceiling in the primary bedroom, and a large covered deck for year round enjoyment. The home includes abundant storage on multiple levels, air conditioning, HRV system, and a private landscaped yard with cedar hedges. The gourmet kitchen is equipped with Fisher and Paykel´s award winning luxury appliances. A true highlight is the detached garage which is insulated, heated, EV ready, and built with an impressive 12 ft vaulted ceiling, offering excellent storage. Located in top school catchments including Trafalgar Elementary, Prince of Wales Secondary, and Kitsilano Secondary French Immersion, and close to parks, shopping, transit & private schools. OPEN HOUSE: Jan. 17th & 18 (SAT/SUN) 2PM - 4PM (id:46156)
39 2418 Avon Place
Port Coquitlam, British Columbia
The Links by Mosaic! Immaculate 4 bdrm ( 3 Up, 1 Down), 4 bathroom townhome. Wide open floor plan with larger room sizes. 9' ceilings on the main floor. Spacious kitchen. Upstairs has 3 bdrms, primary bdrm has walk in and Built in closet & ensuite with two sinks. Downstairs has bdrm + 3 pce bathroom, great for teenagers. New roof 2025. Lots of storage on all 3 levels! Fabulous location, close to shopping, restaurants, breweries, golf course, walking trails, schools + more. Parking for 3 cars - single garage + 2 parking pad spots. Very convenient & quiet location! Call your agent for an appt to view. Youtube Link: https://youtu.be/GSTsHd8i3vw (id:46156)
321 225 Newport Drive
Port Moody, British Columbia
Doesn't remind you of Whistler Village?! This beautifully appointed one-bedroom plus den in the ever-popular Newport Village is a pleasure to show. Featuring a fantastic, functional floor plan and a balcony overlooking vibrant Market Square, this home offers an extra-large bedroom, a spacious den, and a cozy gas fireplace. French doors from both the living room and bedroom open onto the balcony, creating a bright and inviting indoor-outdoor feel. Complete with in-suite laundry, parking, and storage, everything you need is here. Enjoy the very best of Port Moody living, just steps from Buntzen Lake, Rocky Point, scenic hiking trails, shopping, restaurants, cafés. Also Sky Train,Daycare downstairs, Rec Centre, Library is a five minute walk * OPEN HOUSE: SAT/SUN , JAN 17/18, 2-4 PM (id:46156)
1804 1189 Howe Street
Vancouver, British Columbia
Bright & inviting 1 Bed 1 Bath + Den on the 18th floor with beautiful city views. South-east exposure and large windows in the living room and bedroom provide abundant natural light throughout the day. The kitchen features granite countertops and ample cabinetry which all opens seamlessly to the living area-ideal for entertaining. This rental-friendly suite can be sold fully furnished, making it a perfect turnkey investment or an excellent option for enjoying vibrant downtown living. The versatile den is ideal for a home office, pantry, or extra storage. Located in the heart of downtown with restaurants, cafés, grocery stores, and transit just steps away. Amenities include a 24-hour concierge, indoor pool, sauna/steam room, fitness centre, and more. Pet-friendly with 1 Parking. (id:46156)
2243 Oak Street
Vancouver, British Columbia
This Executive 3-Bedroom Luxury Townhome offers nearly 2,000 square ft of living space, breathtaking city, mountain, and partial water views. Fully rainscreened, with a new roof and Trex decks completed in 2024. The home boasts many upgrades including jet tub, new Samsung range, quartz countertops, and modern LED lighting throughout. Enjoy the convenience of a private attached garage and 2 additional parking spots. Located in the Broadway Corridor, this property is ideal as a current home or a smart investment, with rental income potential of over $6,000/month and significant redevelopment opportunities.Walking distance to Granville Island, Sea Wall, VGH,cafes & restaurants. Act now to secure this rare offering! **OPEN HOUSE: Sun, Jan 18, 2-4 PM** (id:46156)
111 8761 University Crescent
Burnaby, British Columbia
Experience elevated living in this beautifully crafted 3 bed, 3 bath concrete townhome combining modern style with exceptional comfort. Enjoy an open-concept layout with quartz countertops, engineered hardwood floors, and radiant heating and cooling throughout. The spacious design offers quiet, energy-efficient living with EV-ready parking and access to SFU Recreation and Library facilities. Perfect for families seeking a safe, walkable community or investors drawn to consistent rental demand. Steps to shops, trails, and parks. Reach out today to book your private showing! (id:46156)
106 828 Gauthier Avenue
Coquitlam, British Columbia
Remarkable opportunity at 7-Year-Old "CRISTALLO"! Fantastic Junior 2-bdrm (2ND BDRM HAS NO WINDOW & CLOSET) home on the ground level with a spacious layout, & with a very rare perk of 2 PARKING STALLS! Clean-cut floor plan with high ceilings, & modern laminate flooring throughout. Kitchen with bright colour scheme, quartz countertops, & S/S appliances. Pbdrm has custom-built closets with cheater access to stylishly tiled full bthrm. Huge south-facing patio, raised from ground level, offering privacy & security. In-suite laundry, & den makes perfect office or Jr. 2nd bdrm. As mentioned, 2 prkg stalls, with 1 locker., & pet-friendly bldg. Fabulous location, across from Alderson Elementary, & steps to transit. Close to new amenities on Lougheed, and enjoy direct Hwy 1 access. OPEN HOUSE SAT JAN 17, 2-4 PM! (id:46156)
1 58 E 40th Avenue
Vancouver, British Columbia
Set on a quiet tree lined street west of MAIN ST and near Queen Elizabeth Park, this 3-bed, 3.5-bath home spans over 1,700 square feet. Architecture by ARCHITRIX and interiors by AWARD WINNING Janks Design Group, resulting in a stunning home defined by elevated craftsmanship and cohesive design. Featuring a soft serene palette, striking HERRINBONE floors, high ceilings, gas fireplace W/ unique finish & custom millwork throughout. The chef-inspired kitchen boasts full height cabinets, Fisher Paykel appliances, HUGE ISLAND & DEKTON counters. Functionality is maximized with full CRAWL space, maximized storage and insulated garage W/epoxy flooring. Fully landscaped yard with IRRIGATION. This home offers a perfect blend of luxury & functionality in one of VAN'S MOST DESIRABLE neighbourhoods. (id:46156)
2 58 E 40th Avenue
Vancouver, British Columbia
Set on a quiet tree lined street west of MAIN ST and near Queen Elizabeth Park, this 3-bed, 3.5-bath home spans over 1,700 square feet. Architecture by ARCHITRIX and interiors by AWARD WINNING Janks Design Group, resulting in a stunning home defined by elevated craftsmanship and cohesive design. Featuring a soft serene palette, striking HERRINBONE floors, high ceilings, gas fireplace W/ unique finish & custom millwork throughout. The chef-inspired kitchen boasts full height cabinets, Fisher Paykel appliances, HUGE ISLAND & DEKTON counters. Functionality is maximized with full CRAWL space, maximized storage and insulated garage W/epoxy flooring. Fully landscaped yard with IRRIGATION. This home offers a perfect blend of luxury & functionality in one of VAN'S MOST DESIRABLE neighborhood (id:46156)
1109 909 Mainland Street
Vancouver, British Columbia
Welcome to this well-designed 1 bedroom + den residence in the heart of Yaletown,offering an ideal blend of functionality,comfort, and urban convenience.Located on a higher floor,this home features a smart, efficient layout with excellent separation between living and sleeping areas. The open-concept living and dining space is filled with natural light and flows seamlessly to a modern kitchen equipped with BRAND NEW APPLIANCES,ample cabinetry and stone countertops.The den is a versatile space,ideal for a home office.BRAND NEW FLOORING THROUGHOUT. The bedroom comfortably accommodates a queen-sized bed and includes generous closet space. An excellent opportunity for end users or investors seeking a home in one of Vancouver´s most vibrant and walkable neighborhoods.Open House Sat-Sunday 2-4. (id:46156)
2 128 N Grosvenor Avenue
Burnaby, British Columbia
Open House Saturday January 17th 2-4pm. Welcome to these stunning new strata 1/2 duplex in the sought-after Capitol Hill neighborhood! Featuring 10-ft ceilings on the main floor, an open-concept living and dining area, and a chef´s kitchen with gas stove, this home is designed for comfort and style. Enjoy a cozy gas fireplace and sweeping views of Metrotown and the Vancouver skyline. Upstairs offers 3 bedrooms and 2 full baths, while the lower level includes a versatile 3-bedroom, 2-bath suite with separate laundry-ideal as a mortgage helper or adaptable as a 2-bedroom suite plus bonus room. Equipped with heat pump/AC, a private fenced yard, one-car garage, and additional parking. Rare opportunity to own one or both sides of this modern duplex. 128 N Grosvenor is available. (id:46156)
59 11252 Cottonwood Drive
Maple Ridge, British Columbia
Welcome to Cottonwood Ridge! This is an end unit, 3 beds, 3 bath, and den townhouse. 14' high ceiling foyer at entrance. 9' ceiling kitchen, living, dining on main floor with powder room and access to the backyard. South facing maple cabinet kitchen has granite countertop, stainless steel appliances, large window & natural light. Living room with gas fireplace & large windows overlooking your private, fully fenced back yard. Large primary bedroom with ensuite, walk in closet and two good sized bedrooms are located on the upper floor. Den is on lower floor access to tandem double car garage. Plenty of visitor parking stalls in the complex and a playground. This is a family-oriented neighbourhood close to Thomas Haney Secondary and Kanaka Creek Park. Call today for your private showing! (id:46156)
2306 838 W Hastings Street
Vancouver, British Columbia
Bosa's Jameson House! Centrally located in the heart of Vancouver's Downtown heritage and business district,1,754 sf open living space with spectacular water ,mountain. city views, plus 80 sf balcony This 2 bedroom and flex has 9ft ceilings, floor to ceiling windows, Features, in floor radiant heat, contemporary kitchen by Dada Cucina of Italy, Gaggeneau and Sub-Zero appliances, imported Travertine flooring, remote shades, 24 hr concierge, 2 super safe parking stalls Canada's first auto valet service , lowest per square foot price in the building , in close proximity to Coal Harbor, Canada place, Gas town, luxury shopping, top restaurants, seawall and Stanley Park, Waterfront Sky Train Station and more. (id:46156)
311 1010 Howe Street
Vancouver, British Columbia
Bright corner 1-bedroom home featuring over-height ceilings and wall-to-wall windows that fill the space with natural light. Recently updated with new flooring throughout and offered fully furnished for a true turn-key opportunity. Efficient layout makes the home feel open and spacious year-round. Located in Downtown Vancouver´s Fortune House, steps to Robson & Alberni shopping, Yaletown dining, and SkyTrain access. Well-maintained building in a prime central location. No rental restrictions and Airbnb allowed-a rare find - where you can live and earn. Ideal first home, pied-à-terre, or investment property. Open House: Sunday, January 18 2-4pm (id:46156)
612 Brantford Street
New Westminster, British Columbia
Welcome home to New Westminster history! This 3 bedroom and 2.5 bathroom heritage home has been beautifully restored as part of the Amira development. This residence blends timeless character with modern comfort featuring soaring ceilings, engineered hardwood, quartz countertops, custom cabinetry, KitchenAid appliances, heated bathroom floors and a striking fireplace. Enjoy the detached home feel with strata-managed exterior maintenance for true peace of mind. Heat pump, generous crawl-space storage, flexible den, two underground parking stalls with Level 2 EV charging, gas BBQ hookup and access to premium amenities complete the package. Heritage charm and modern living without the maintenance burden. Reach out today for your private viewing! OH Sat Jan 17 12-2 and Sun Jan 18 3-5! (id:46156)
2409 1189 Howe Street
Vancouver, British Columbia
Enjoy sunset, water, mountain and city views from this highly functional one-bedroom plus den/solarium residence at The Genesis. The Northwest facing solarium is perfect for a home office. Situated at the corner of Davie and Howe, this exceptionally convenient location offers close proximity to shopping, transit, recreational amenities, and the seawall. The home includes one parking stall and an in-suite flex storage space. The building features an impressive array of amenities, including a swimming pool, hot tub, sauna, fitness centre, billiards, media rooms, guest suite, 24-hour concierge service, and a rooftop garden. Pets and rentals are permitted. Freshly painted. Bring your decorating ideas to make this home your own. Open Sat Jan 17, 2-4pm. (id:46156)
2105 E 33rd Avenue
Vancouver, British Columbia
NO STRATA FEE o BRAND-NEW TRIPLEX: Welcome to this brand new 3 bed, 2 bath triplex in the heart of Kensington-Cedar Cottage! Thoughtfully designed across 3 levels, this home offers a bright, functional layout perfect for modern living. A welcoming front veranda leads into the open-concept main flr featuring spacious Living/dinning area, designer kitchen with Fisher & Paykel appliances, farmhouse sink, and a convenient nook with large bench, shoe storage, and coat closet. Upstairs includes two well-sized bedrooms, full bath, and office nook. The top floor features a good-sized primary bedroom with ensuite, Romeo & Juliet balcony, and ample storage. Quality finishes throughout: A/C, radiant in-floor heating, HRV system, EV-ready garage, alarm & security cams. Covered by 2-5-10 New Home Warranty. A perfect blend of comfort, style, and location-don´t miss this one! OPEN HOUSE: Jan. 17th & 18 (SAT/SUN) 2PM - 4PM (id:46156)
1406 210 Salter Street
New Westminster, British Columbia
Welcome to waterfront living at its best in the Peninsula! Aragon´s flagship luxury tower within the neighbourhood planned development - Port Royal. A stunning waterfall greets you at the entrance to the building while all finishings inside; common areas and units spared no expense. This sprawling 2br, 2 bath home in the sky, begins each day with a truly breathtaking east facing view of the sunrise over the Fraser River and coastal mountains. Evening views astonish with the sparking skyline of the Quay at New Westminster. Enjoy this complete luxury package with gym, hot tub, steam room, theatre room, party room with full kitchen. Walks around this meticulously planned neighbourood showcase a river walk, planned landscape architecture throughout and Hello´s to neighbours and their dogs. A true GEM that inspires daily gratitude to its owner. (id:46156)
3010 1480 Howe Street
Vancouver, British Columbia
Vancouver house-Modern design, quality finishes, and floor-to-ceiling windows with beautiful city and water views. A stunning home in the award-winning Vancouver House, offering a bright layout and upscale finishes throughout.Steps to Michelin-rated restaurants, shops, and everyday conveniences-all within walking distance. Enjoy world-class amenities including a pool, gym, and hot tub. Don´t miss this rare opportunity in a premium downtown Vancouver landmark. Excellent condition and priced $90K below BC Assessment!!!-ideal for investors or first-time buyers, with estimated rent of approx. $2,800/month and no property transfer tax for eligible buyers. Open House Sunday, Dec 7, 2-4 PM. (id:46156)
39 1268 Riverside Drive
Port Coquitlam, British Columbia
Great location, for this spacious 3 bedroom 2.5 bath Family Townhome! Just a few blocks either way to Blakeburn Elementary, Archbishop Carney High School, Terry Fox High School and Save on Foods. Priced aggressively, well below the assessed value! New flooring and carpeting, paint, lighting and fridge. Large single Garage with plenty of storage, plus another dedicated parking stall. Fenced yard. Large open kitchen with Granite counters and a handy island for extra prep space. Ready to move in shape! Larger bedrooms than most. Note over 1600 sq/ft. A very Family Friendly complex with play area. New Roofs and fences last summer. Priced to sell, come for a look. Open House Saturday January 17th, 2:00pm - 4:00pm (id:46156)
412 5880 Dover Crescent
Richmond, British Columbia
Location, Location, Location! Nestled in Richmond's sought-after Riverdale community, this home offers the perfect blend of natural beauty and urban convenience. East facing, Fantastic view to both Fraser River and Dover Park, steps away from Dyke, Dover Park and Olympic Oval. Top floor bright and spacious 2 bedrooms, 2 full bathrooms with great privacy layout. Tastefully kept. Building well managed with recreation room, gym and a live in caretaker. Minutes away from all amenities. (id:46156)
2903 2088 Madison Avenue
Burnaby, British Columbia
GORGEOUS Sub-Penthouse Condo with 3 bedrooms 2 baths and Panoramic Views of the North Shore Mountains and Downtown Vancouver. Conveniently located in the highly desirable Brentwood neighborhood within walking distance to countless amenities. Boasting over 1600sqft of living space, 3 large bedrooms, formal living and dining with double sided fireplace, separate laundry room & 3 balconies with 270 degree views. 2 secured parking stalls and building amenities that include; Hot tub, Sauna, Steam Room, Gym, and Lounge. Steps to; transit including Skytrain, Brentwood Shopping Center ("The Amazing Brentwood"), a variety of fantastic Restaurants, entertainment including Cineplex VIP & the Rec Room with Schools and Parks all nearby. **Some photos are virtually staged. (id:46156)
701 739 Princess Street
New Westminster, British Columbia
Welcome home to this exceptional layout in Berkley Place built by Bosa! This condo offers 1,002 SF of interior living space with a large, covered balcony. Spacious, open floor plan with two large bedrooms, an ensuite and a powder room for your guests. Northwest exposure, floor to ceiling windows and a gas fireplace that´s included in your monthly maintenance fee. Freshly painted right before hitting the market! This Bosa-built building is extremely well-maintained and managed with onsite caretaker, proactive strata, re-piped and new elevators. Walking distance to all amenities and some are only across the street: Walmart, Save-On, shopping, parks, transit, restaurants and the library. One parking stall and one storage locker included. *PETS ALLOWED* OPEN HOUSE Sunday January 18 12:00-2:00! (id:46156)
2303 W 3rd Avenue
Vancouver, British Columbia
Own a piece of Kitsilano history in these iconic 1940s bungalow-style duplexes. Live the true Kits lifestyle with morning runs to the beach with your dog, cafés and groceries steps away, Khatsahlano day & firework at your door step. Host summer BBQs in your private 425 square ft fenced yard. The fully renovated lower level offers two bedrooms and a jetted tub, while the main level becomes your canvas to create your dream kitchen and living space. The attic can be transformed into a bright loft for your growing family. Permit-only street parking out front, short-term rentals allowed, with current zoning, redevelopment potential remains slim-making this a rare, stable and affordable 3-bed home in the heart of Kits. Open House: Jan 15th 5-7 PM, 18th 1-3 PM. (id:46156)
1602 4890 Lougheed Highway
Burnaby, British Columbia
The most desirable south-east corner 2 bed/ 2 bath suite at Hillside East at Concord Brentwood, filling with great natural light and open wide city and mountain views. Impressive 505 sqft wraparound balcony, complete with built-in ceiling heater is perfect for enjoying outdoor living and entertaining throughout the year. Open-concept layout showcases contemporary finishes, quality European appliances, and a seamless flow between the kitchen, dining and living areas. AC with smart control system. 1 EV parking and 1 locker included. Comprehensive selection of amenities, including a state of the art fitness centre, music and media rooms, a welcoming lounge, and expansive outdoor spaces designed for relaxation. 2-5-10 home warranty. Steps to Skytrain, Costco and Brentwood shopping centre. (id:46156)
2103 E 33rd Avenue
Vancouver, British Columbia
Welcome to this brand new front unit triplex in the heart of Kensington-Cedar Cottage! Thoughtfully designed across three levels, this home offers a bright and functional layout perfect for modern living. Enjoy a charming front veranda that welcomes you into the open-concept main floor featuring a spacious living/dining area, designer kitchen with Fisher & Paykel appliance package, farmhouse sink, and a convenient powder room. Upstairs offers two well-sized bedrooms, a full bathroom, and a versatile office nook. The top floor includes a cozy primary bedroom with ensuite bath, Romeo & Juliet balcony, and large storage space. Quality finishes throughout: A/C, radiant in-floor heating, HRV system, EV-ready carport, plus built-in alarm & security camera system. Backed by 2-5-10 New Home Warranty. A perfect blend of comfort, style, and location-don´t miss this one! OPEN HOUSE: Jan. 17th & 18 (SAT/SUN) 2PM - 4PM (id:46156)
2105 E 33rd Avenue
Vancouver, British Columbia
Welcome to this brand new middle unit triplex in the heart of Kensington-Cedar Cottage! Thoughtfully designed across 3 levels, this home offers a bright, functional layout perfect for modern living. A welcoming front veranda leads into the open-concept main flr featuring spacious Living/dinning area, designer kitchen with Fisher & Paykel appliances, farmhouse sink, and a convenient nook with large bench, shoe storage, and coat closet. Upstairs includes two well-sized bedrooms, full bath, and office nook. The top floor features a good-sized primary bedroom with ensuite, Romeo & Juliet balcony, and ample storage. Quality finishes throughout: A/C, radiant in-floor heating, HRV system, EV-ready garage, alarm & security cams. Covered by 2-5-10 New Home Warranty. A perfect blend of comfort, style, and location-don´t miss this one! OPEN HOUSE: Jan. 17th & 18 (SAT/SUN) 2PM - 4PM (id:46156)
404 6080 Iona Drive
Vancouver, British Columbia
Quality concrete construction built by Intracorp at UBC."Stirling House" designed by Robert Ledingham. It features 2 bdrm + den with 2 full baths. Specious 1193sqft living space, Great layout, North west facing balcony with nice mountain view. A lot of natural lights coming through Large windows. Open kitchen w/island features stainless steel appliances including gas cooktop & Miele wall oven., 2 side by side parking & 1 storage. University Hill Elementary & University Hill Secondary catchment. A wonderful opportunity to potential buyers. A must see for appreciation. (id:46156)


