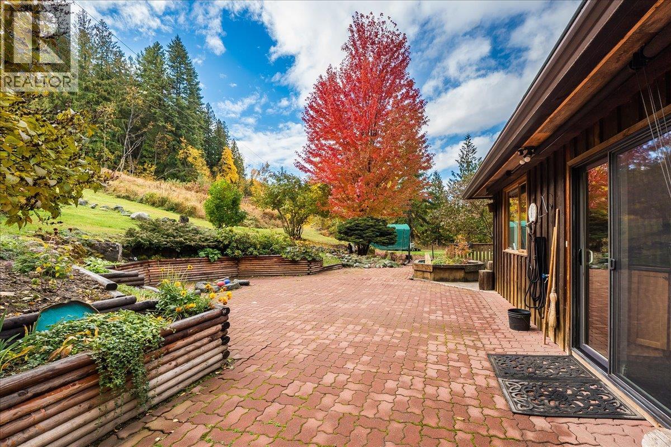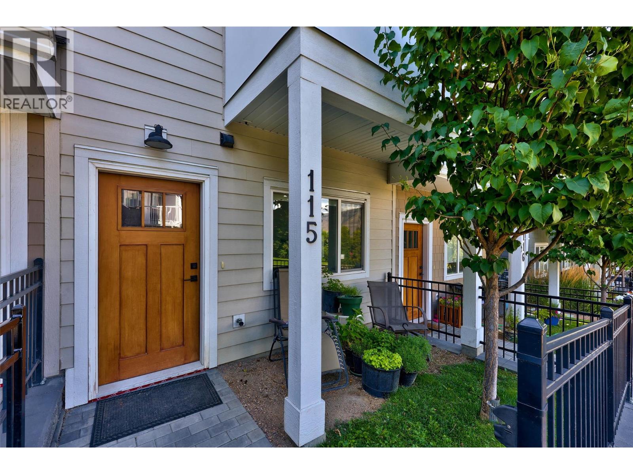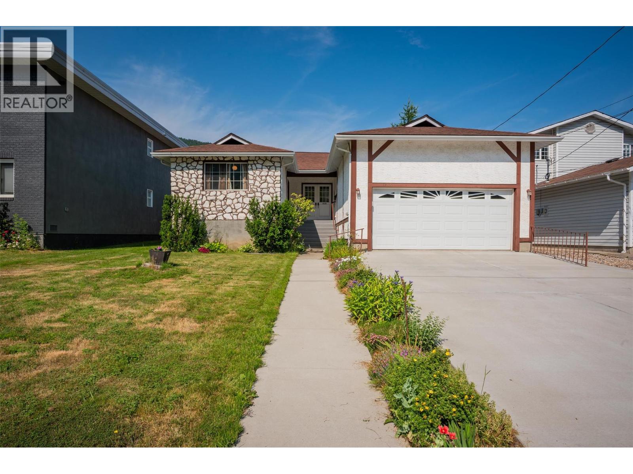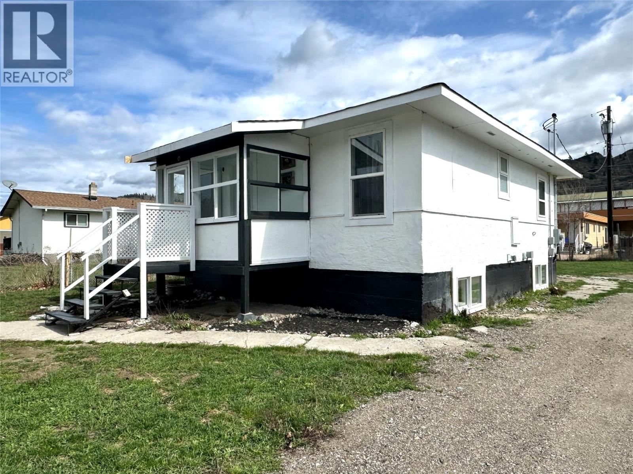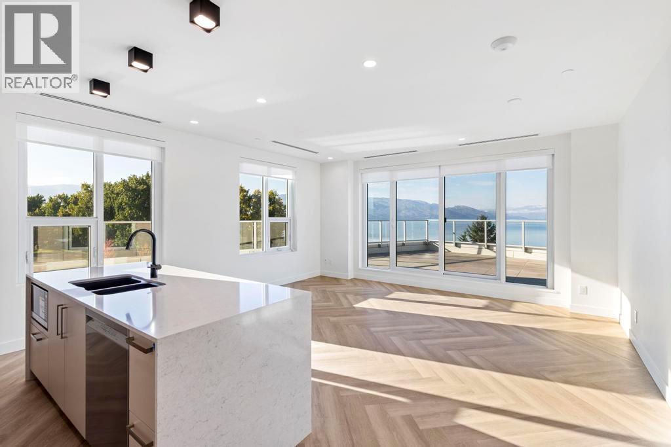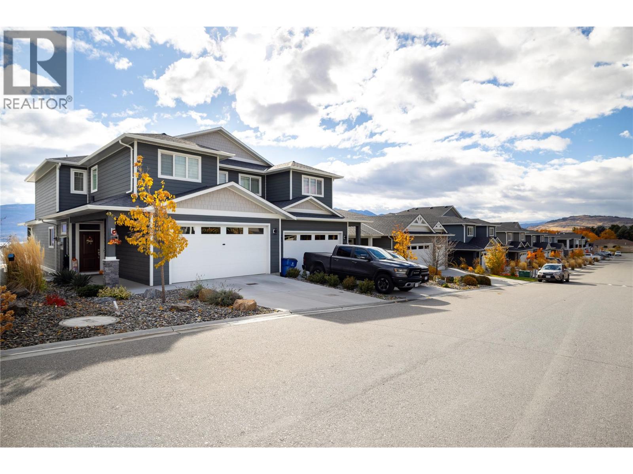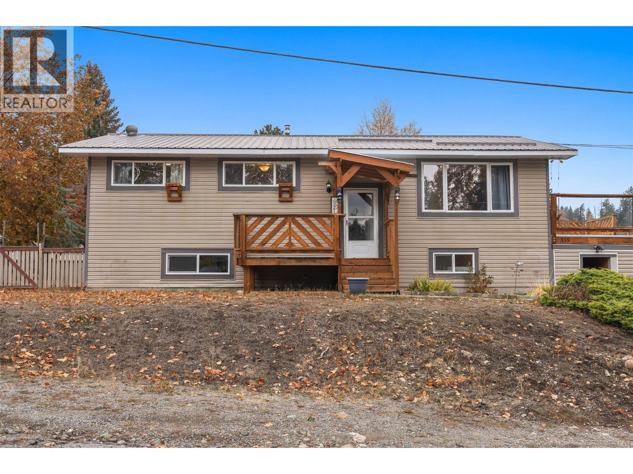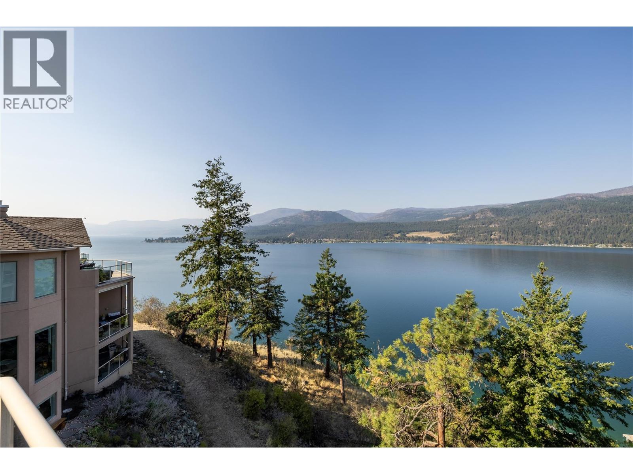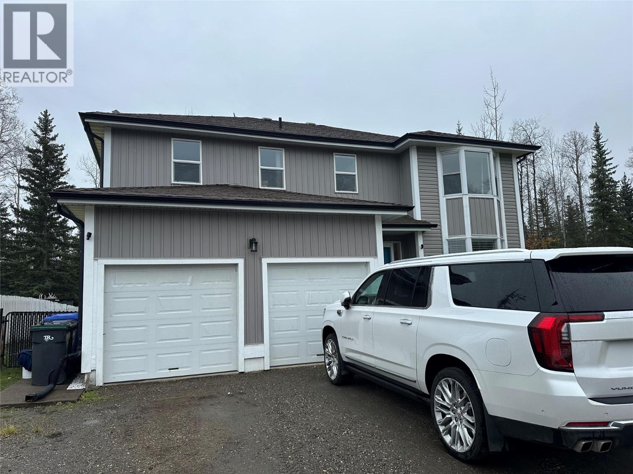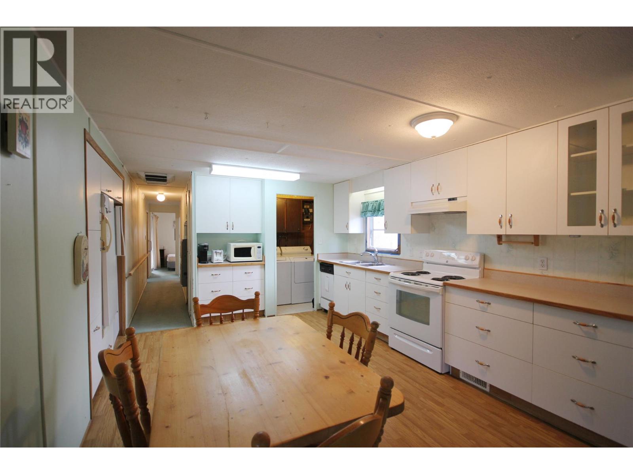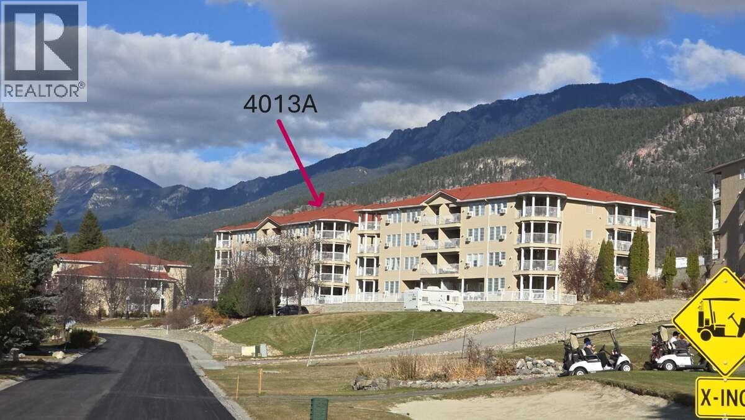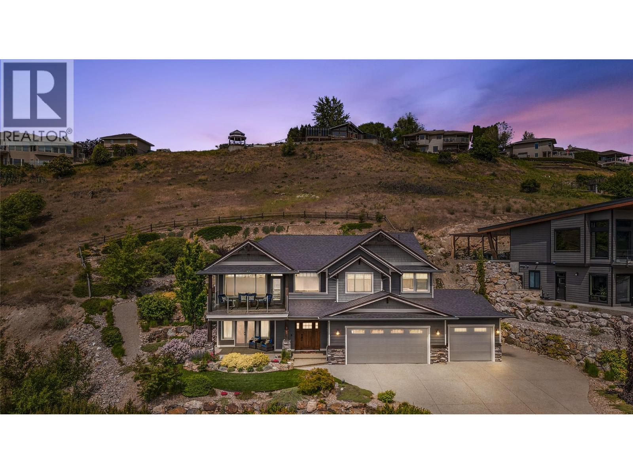3330 Kenville Mine Road
Nelson, British Columbia
Charming 2-bedroom home with a suite above the detached shop/garage and RV Site on 2.72 acres – Just 13 Minutes to Nelson, BC. Nestled in the peaceful community of Blewett, this 2-bedroom, 2-bathroom home offers a blend of privacy, functionality, and income potential. The main home features a bright upper level with plenty of natural light, showcasing a functional kitchen, dining, living room, family room, the primary bedroom, and a full bathroom. The lower level includes a TV room, office space, a second bedroom, and another full bathroom, making great use of the compact yet efficient layout. Above the detached shop/garage is a self-contained suite with an open floor plan, its own laundry, storage shed, and yard space—a perfect mortgage helper or guest accommodation. The RV site has its own road access and could be used for additional income (there is currently a fully winterized RV in place). This setup offers even more flexibility for guests or potential rental income. The property is beautifully landscaped, featuring a variety of seasonal blooms and colourful trees. The paved driveway provides ample parking, including a double carport. Located just 13 minutes from Nelson, this property offers the best of both worlds—tranquil rural living with quick access to town amenities. (id:46156)
1393 9th Avenue Unit# 115
Kamloops, British Columbia
One of the best values in downtown Kamloops. Units in this complex have not sold in this range since 2021. Listed at $529,900, Unit 115 is a must-see! This east facing unit has beautiful views down the valley and the location is amazing at this development. The Walk is nestled into the existing neighborhood at the top of 9th Avenue. Sagebrush Theatre, Peterson Creek Park, the hospital and the downtown core are all close by as is access to all commuting routes. This 3 storey design has function space, including its own garage and private deck. When entering the home there is a nice landing with a large, bright den and access to the garage. Heading to the main living space, you have an amazing kitchen area with loads of cabinetry, great counter space with a generous peninsula for baking or entertainment. Fitted w/ quartz countertops, white shaker cabinets and a stainless steel appliance package, you will be impressed with the quality of finish. The kitchen flows into the dining room & living room. There is a powder room on the main floor for added convenience. Heading upstairs you have a large primary bedroom with 4pc ensuite and walk-in tiled shower. There is a 2nd bedroom, 4 pc bath & laundry on this floor. Engineered hardwood through the main floor and 9ft ceilings are just a few of the features included with this stylish home. Central A/C included. Pets (2) & rentals are allowed. There is a single car garage and extra parking stall for this unit. Strata Fee is $298.41/month (id:46156)
1820 Silver King Road
Nelson, British Columbia
There is so much to love here! Lots of space for the whole family in this 4 bedroom 3 bath home on a desirable and flat 52 x 130 ft. lot in sunny upper Rosemont. Easy rancher-style layout on the main floor with 3 bedrooms including the primary bedroom with bathroom. Another full bathroom, living room, dining room, kitchen with eating area, and laundry all on this level. Easy walk out access to the large west-facing backyard and the mature veggie gardens. Off the kitchen eating area you have easy access to the 2 car garage. Downstairs you will find a finished basement with a 4th bedroom, recreation room with wet bar and a cozy wood stove, another full bathroom, office space, bonus room and tons of storage. The separate entrance to this large full-height basement offers lots of possibilities for your ideas or rental opportunities with the college a short walk away. Beautiful new concrete driveway leading up to the double garage makes living very convenient and offers additional off-street parking. Close proximity to Granite Pointe Golf Course, Selkirk College, Rosemont Elementary School and Art Gibbon Park. Public Transit is just a half block away. Quick possession is possible. (id:46156)
1021 Willow Street
Okanagan Falls, British Columbia
This beautifully renovated 4 bedroom house is completely move-in ready, offering the perfect blend of character and modern comfort. Every detail has been thoughtfully updated, including a new roof, hot water tank, five windows, 200-amp electrical service, full plumbing, EV plug, lighting, new kitchen, fresh paint and trim, ducting, furnace, air conditioning, and fully finished basement with a new bathroom. If you look to cook, time your brand-new kitchen with quartz countertops, new fixtures, and ample space to add an island if desired. The lower level includes a spacious primary bedroom with a walk-in closet, a brand-new bathroom with a beautiful tile walk-in shower, and a freshly painted bedroom—ideal for guests, art studio, or home office. Situated on a completely flat lot with back alley access, this property offers an abundance of parking for RVs, vehicles, and toys—easily accommodating 6+ vehicles with room to add a garage or even a pool. Zoned RS2, the home allows for a secondary suite, home business, or B&B, making it a flexible investment opportunity. Enjoy the Okanagan lifestyle just steps from Skaha Lake, beaches, parks, and the KVR Trail, with easy access to amenities and only a 15-minute drive to Penticton or Oliver. No speculation tax and short- or long-term rental friendly! * Some photos are digitally staged* (id:46156)
3340 Lakeshore Road Unit# 509
Kelowna, British Columbia
Experience Elevated Lakeside Living at Movala. Welcome to your private retreat in the sky, were breathtaking views stretch endlessly down Okanagan Lake and luxury meets livability. This stunning residence showcases a seamless connection between indoor comfort and outdoor indulgence. Enjoy a contemporary open-concept layout framed by floor-to-ceiling windows that fill the home with natural light and panoramic views of the Lower Mission. Premium finishes, a chef-inspired kitchen with upgraded waterfall countertops, and elegant living spaces invite both relaxation and entertaining. Roomy 2 beds 2 baths with upgraded in-floor heating for comfort. Take a breath of fresh air from the expansive terrace with nearly 1000 square feet of outdoor space to dine and lounge, soaking in the scenery through every season. Movala offers the highly sought after lifestyle of resort-style amenities, direct access to the waterfront, boutique shopping, and Kelowna’s best dining… just steps from your door. Amenities include an equipped fitness centre, yoga studio, guest suite, games room, library space and party room. 2 pets allowed, no size restrictions. Lakeside luxury, unmatched views, and the extraordinary opportunity to call this beautiful property, yours. (id:46156)
2363 Hawks Boulevard
West Kelowna, British Columbia
Great Value! Welcome to Hawks Landing, a family-friendly community surrounded by lake views, wineries, and everyday conveniences. This custom 5-bedroom home sits on a gentle slope with large windows capturing views of the lake, mountains, and Mission Hill Winery. Designed for both comfort and style, the home features an open-concept main floor with a bright kitchen, dedicated dining area, and spacious living room that opens to a covered balcony—ideal for relaxing or entertaining. A gas BBQ hookup and generous seating area set the stage for summer evenings outdoors. Upstairs offers three bedrooms, including a primary suite with a deep soaking tub and walk-in closet, plus a versatile flex space perfect for a reading nook, play area, or homework zone. The bright, fully finished basement feels anything but below-grade, offering a large rec room, full bath, and bedroom—perfect for guests, teens, or a potential in-law/rental suite. Additional highlights include hot water on demand, separate laundry, ample storage, a double garage with EV charger, and a fenced, low-maintenance yard with a covered patio for shaded lounging. Enjoy the unbeatable location—steps to shops, groceries, cafes, and healthcare, and minutes to the lake, golf, and wineries. No GST or PTT! (id:46156)
335 Nechiefman Street
Princeton, British Columbia
This is it! Welcome to your corner lot, near 1/4 acre, piece of paradise set high above the Tulameen River on the outskirts of beautiful Princeton BC. Here is a 5 bedroom home, complete with an in-law suite with a separate entrance, a massive fully fenced back yard, chicken coop, a huge 1000+ square foot south facing deck, and 1000+ square foot garage/shop below. Situated in the foothills of the Cascade Mountains in the stunning Similkameen Region, this home is just seconds from town, just a short walk to John Alison Elementary, and has all the peace and quiet you’re looking for. Call your agent for a private tour today! (id:46156)
83 Peregrine Way Unit# 21
Vernon, British Columbia
On the bluffs of Okanagan Lake sits a one-of-a-kind complex and this stunning 3 bed/2 bath rancher-style home offering breathtaking panoramic views and all the perks of waterfront living. The open layout is designed to showcase the scenery, starting with an updated kitchen featuring granite counters, tile backsplash, newer appliances, and abundant storage. The dining area with a cozy two-way gas fireplace flows seamlessly into the spacious living room with vaulted ceilings and new power blinds. The primary suite boasts deck access, a spa-inspired ensuite with custom tile shower, dual sinks, private water closet, and a generous walk-in closet. Two additional bedrooms, a full guest bath, and a laundry room with extra storage complete the thoughtful floor plan. Step outside to the expansive deck with two new power awnings—ideal for summer BBQs and endless outdoor enjoyment. Parking includes a single garage, an extra outdoor stall, and ample guest spaces. This gated community showcases over 500’ of private beachfront with washrooms, a swimming dock, boat launch, moorage, picnic areas, walking paths, a romantic gazebo, and a local access to tennis/pickleball courts & playground. With no age restrictions and pet-friendly policies, this “lock and leave” lifestyle offers the ultimate downsizing opportunity without compromise. (id:46156)
8 Sentinal Place
Tumbler Ridge, British Columbia
COME SEE IT, YOU'LL WANT IT! BEAUTIFUL, CUSTOM built 4-bedroom, 3.5 baths, heated GARAGE w/ loft area, GORGEOUS, top notch, LUXURIOUS custom kitchen with massive ISLAND, deep pot/pan drawers, gas stove, additional cupboards, tile floors, WINDOWS galore, garden GLASS DOORS, gas FIREPLACE, dual cabinetry with combination of STAINLESS STEEL and WOOD. Elegant formal living room with bay window, 2-piece bath off the kitchen, an impressively large walk-in boot/coat room and a beautiful GRAND entry, showcasing wide staircase to upper-level common area amongst 4 generously oversized bedrooms. The primary bedroom offers a walk-in/walk through closet (which also has laundry hook-ups), stunning UPGRADED & ATTRACTIVE 3-piece bath which serves as an ensuite & secondary bath, window bench sitting, barn doors. Renovated basement w/ family room, 2 pce bath, large laundry area, upgraded furnace and hwt. Huge DECK, widen driveway, RV parking, backs onto GREENBELT, lovely FEATURES AND EXTENSIVE UPGRADES. (id:46156)
3245 Paris Street Unit# 46
Penticton, British Columbia
Affordable opportunity with tons of potential! This 1024 sq ft mobile home offers a spacious layout ready for someone to make it their own. With three possible bedrooms, a large living room, and a massive dining area, there’s plenty of room to spread out and create the perfect cozy retreat. The generous kitchen has space for updates and your own design ideas, while the welcoming foyer adds a charming first impression. The home also features an updated hot water tank and a silver label as the electrical has been brought to code, giving you a great start on improvements. Yes, it needs work, but that’s where the opportunity lies! Whether you’re a first-time buyer looking for an affordable entry into the market, an investor searching for a project, or a handy person ready to roll up your sleeves, this home is full of promise. Sold as is, where is, and priced to reflect the potential, this property is waiting for someone with vision to bring it back to life. With a bit of creativity and effort, you can transform this solid space into a warm and inviting home that truly shines. Don’t miss the chance to make this one your own, opportunities like this don’t come along often! (id:46156)
5052 Riverview Road Unit# 4013a
Fairmont Hot Springs, British Columbia
For more info, please click Brochure button. Discover the ultimate! Welcome to a premier spot within the Mountainview Villas, nestled in the sun-soaked paradise of Fairmont Hot Springs. Discover elevated living in this stylish top-floor condo in the heart of Fairmont Hot Springs 9 ft ceilings that amplify the spaciousness and create an airy ambiance throughout, this one bedroom, corner A unit (B unit separate) with new laminate flooring, paint and trim. The unit faces west, with views down the Columbia Valley north and south and of the stunning Rocky Mountain range to the east and Purcells to the west. As you step inside, you are greeted by an open floor plan that provides for plenty of space for entertaining guests or cozying up to the fireplace on a snowy evening. An abundance of natural light streaming in from the west-facing windows casts a warm and inviting glow across the tastefully furnished interior. With only a few small exclusions, this is a turn-key residence that comes fully-furnished, ensuring an easy transition to your new home. Featuring brand new stainless steel fridge and laundry set in the well-appointed kitchen, plus fireplace in the living area, you will find this space is ideal for either a vacation home, full-time living or potential rental property. The spacious bedroom easily fits the king size bed, while still having room for multiple closets for storage. Step out onto one of the standout features, the expansive deck, that beckons you to unwind! (id:46156)
8780 Braeburn Drive
Coldstream, British Columbia
Searching for stunning scenery, unbeatable privacy, and the perfect location? Welcome to your dream home. This exceptional 4-bedroom, 3- bathroom residence is tucked away on a quiet cul-de-sac, offering breathtaking sights of Kal Lake, lush greenery, and hillside landscapes. The entry level features two spacious bedrooms, a full bathroom, and a bright flex space — ideal for guests, a home office, or creative studio. Upstairs, the open-concept living area is bathed in natural light from expansive windows that frame the hillside and lake. It flows seamlessly onto a balcony with jaw-dropping views — the perfect spot for morning coffee or a glass of wine at sunset. The kitchen is an entertainer’s dream, complete with granite countertops, a large island, pantry, and modern appliances. You’ll also find a third bedroom and a luxurious primary with a walk-in closet and spa-like 5-piece ensuite. Step outside to a low-maintenance backyard framed by a natural rock hillside, featuring a covered patio, hot tub rough-in, and pre-wired lighting — all in a private, serene setting. The oversized 3-bay garage provides a true workspace, with ample room for tools, storage, and all your toys — from boats to bikes and beyond. Extras include central vac, a security system, indoor/outdoor sound system, and walkable access to trails, beach, and more — the ultimate blend of luxury and lifestyle. This home checks every box, don’t miss your chance to make it yours! Drone Video under ""Additional Photos"" (id:46156)


