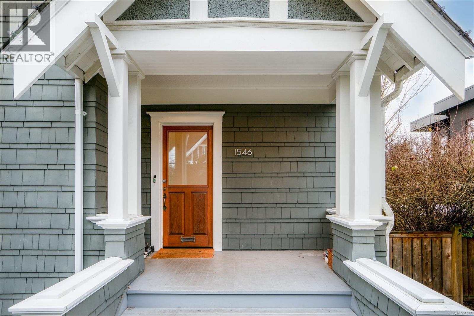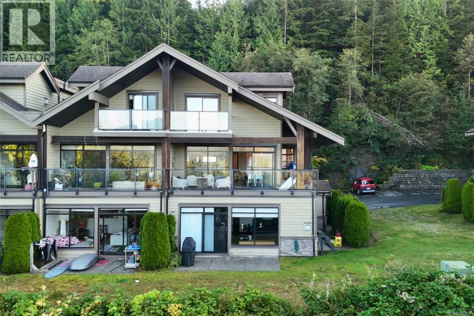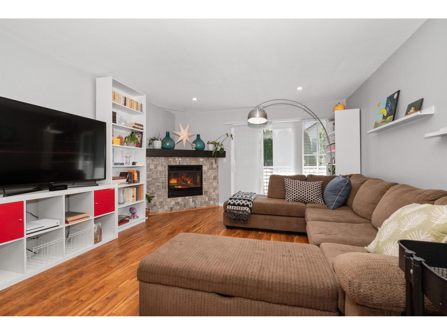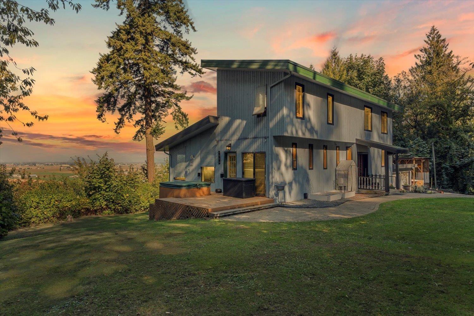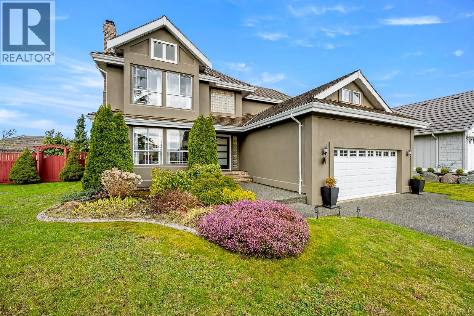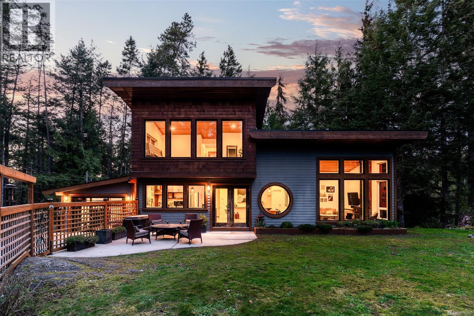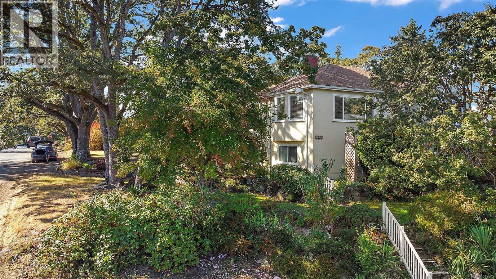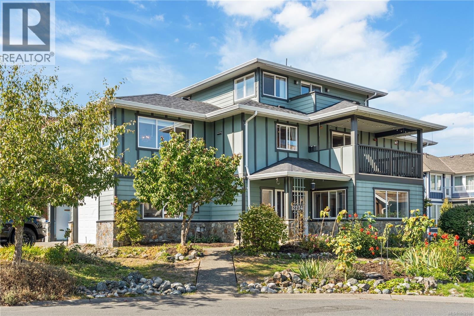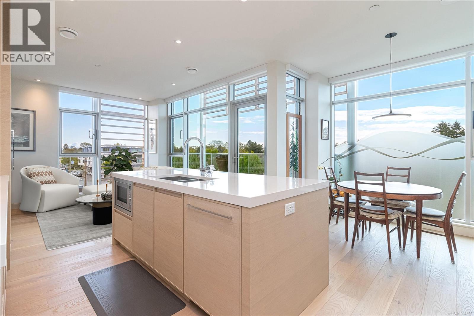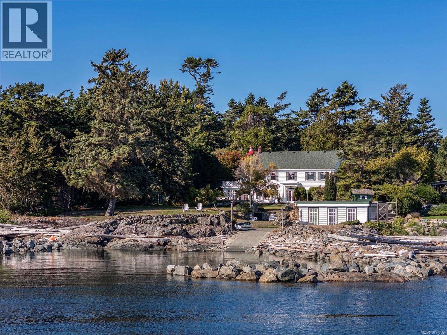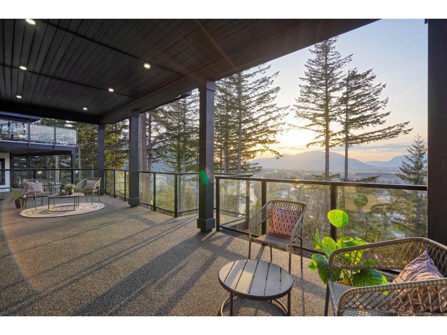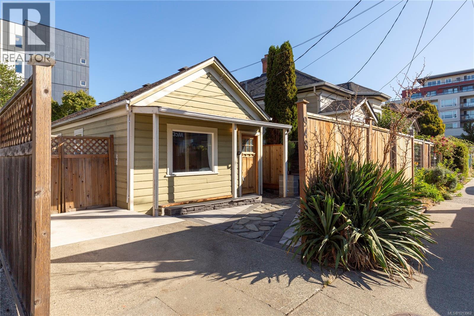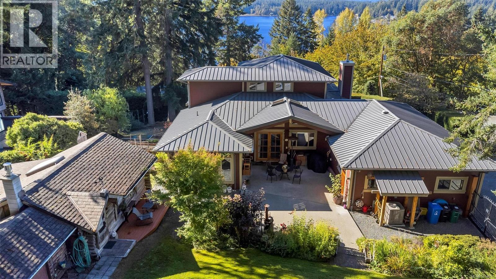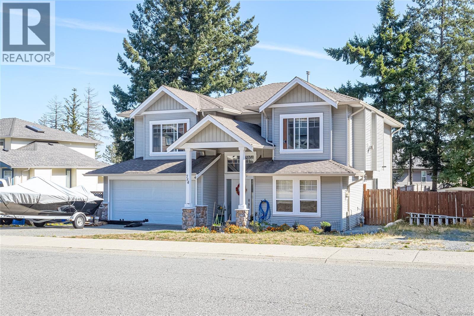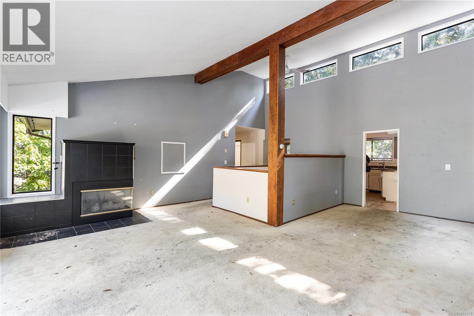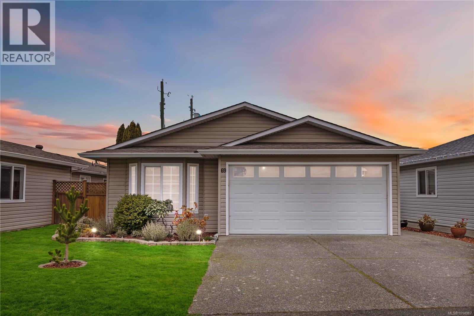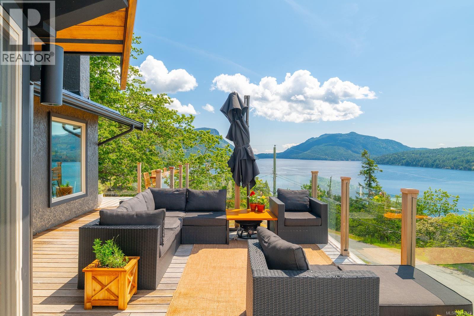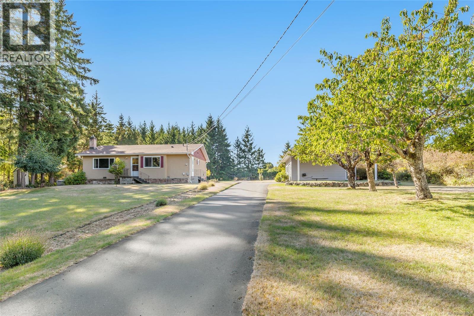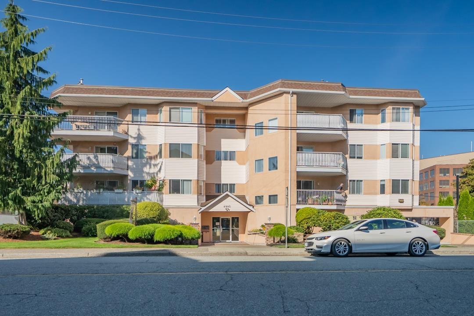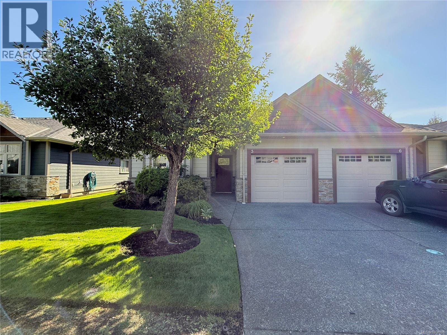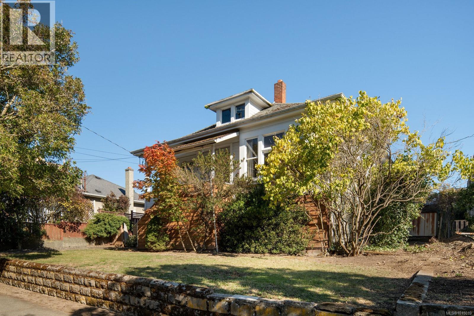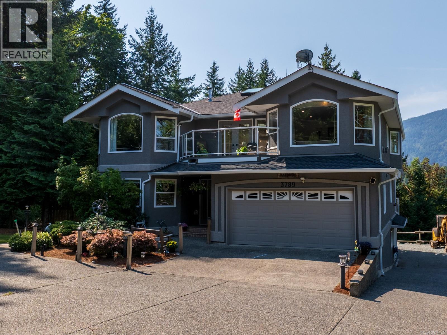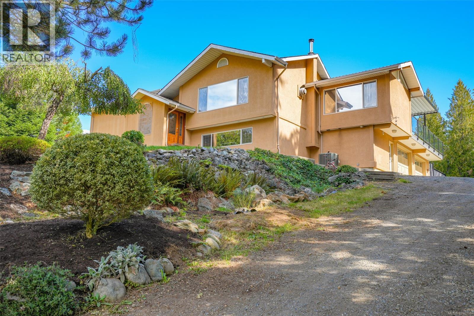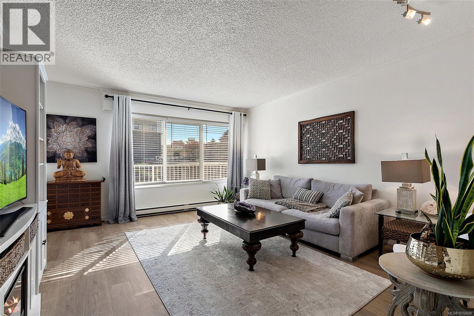1546 Monterey Ave
Oak Bay, British Columbia
This exquisite 1912 Oak Bay classic renovated to blend old-world charm with modern luxury. You'll find it ideally located, close to the beach, Oak Bay Village's Penny Farthing, shops and excellent schools. The home offers the perfect family layout with 3 bedrooms upstairs and a large bathroom, with an additional bedroom/suite downstairs with kitchen area, laundry and bathroom. The main level features soaring 9 ft ceilings, refinished hardwood floors and flows seamlessly from the gourmet kitchen overlooking the backyard to a dining area, a bright eating area into a separate family room. There's also a sun-drenched living area bathed in natural light. Stunning details abound, including beamed ceilings, extensive built-ins, and two fireplaces, one with a custom mantle. Outside, there's a west-facing deck overlooking the fully fenced yard with a charming detached studio perfect for hobbies or a home office. Updates include a newer roof and windows, plus gas forced air heat. (id:46156)
204 591 Pfeiffer Cres
Tofino, British Columbia
Welcome to Parallel 49 — a well-loved building nestled just a short walk from town, safely outside the tsunami zone and home to a friendly group of local residents. This bright and spacious 3-bedroom, 3-bathroom corner unit offers panoramic views of both the ocean and surrounding mountains — the kind of natural beauty only Tofino can offer. With over 1,400 sq ft of living space spread across two thoughtfully designed levels, this home delivers both comfort and functionality. The main living area is located on the second floor of the building, where you'll find a sun-soaked open-concept layout, cozy propane fireplace, and two sets of sliding doors leading to your spacious wraparound balcony overlooking Clayoquot Sound. Whether you're enjoying morning coffee or a sunset glass of wine, the view is always spectacular. Also on this level: a bright bedroom with its own private, south-facing balcony, a full 3-piece bathroom, and generous in-unit storage. Upstairs, the top floor features two spacious primary bedrooms, each with walk-in closets and full ensuite bathrooms. The main primary suite also includes a propane fireplace and private balcony perched even higher, offering elevated views of the Tofino harbor and mountains beyond. A separate laundry room with utility sink adds everyday convenience. This is a residential-only building, although long term rentals are allowed, short-term rentals are not which means a peaceful atmosphere and the opportunity to become part of a welcoming micro-community. Don’t miss your chance to call this special place home. Reach out today to book your private viewing. (id:46156)
18 5915 Vedder Road, Garrison Crossing
Chilliwack, British Columbia
Welcome to Melrose Place, a standout complex ideally located in the vibrant heart of Vedder. Walk to nearby schools, shopping, and the always-popular Garrison Village. This pet-friendly community allows two pets with *no* size restrictions. Step into this spacious 2-bed, 2-bath unit offering 1152 sq. ft. of comfortable living. Enjoy in-suite laundry and the bonus of TWO private balconies. Recent upgrades include a new pantry, updated lighting, an added storage room, and fresh paint throughout. The roomy primary bedroom has its own ensuite, and the second bath features a jacuzzi tub with a shower. A brand-new water tank adds extra peace of mind. Yes"-still *no* size limits on pets! * PREC - Personal Real Estate Corporation (id:46156)
47750 Elk View Road, East Chilliwack
Ryder Lake, British Columbia
Perched on over 3 acres in Ryder Lake, this 6-bedroom home is a private retreat with panoramic views of Chilliwack and the Valley. The main floor living room offers vaulted ceilings, exposed beams, a slate fireplace, and abundant natural light with sweeping views. The modern kitchen features a glass backsplash and oversized island, plus a bedroom and full bath on the main floor. Entertain on the massive patio while soaking in the scenery. Upstairs, the primary bedroom boasts breathtaking views alongside another bedroom and a full bath. The basement includes a large rec room, 3 bedrooms, a full bath, and 2 storage rooms. If you are looking for a quiet, private place to call home, you have found it! 10-minute drive to Save-Ons, HWY 1, and just about everything one needs! * PREC - Personal Real Estate Corporation (id:46156)
931 Crown Isle Dr
Courtenay, British Columbia
Spacious & Updated 5-bed, 4-bath home in highly sought-after Crown Isle Golf Community! With plenty of space (4500 sqft +) for a large family, multi-generational living, or work-from-home needs, this home offers both versatility & comfort in a prime location. Recent updates include new flooring, fresh paint, modern lighting, Poly-B plumbing removal, exterior doors, new h/w tank, exterior house painting & sealing, and a newer roof. The well-designed layout features bright living spaces, spacious kitchen and multiple areas for gathering or retreating. The generous bedrooms provide comfort for the whole family, while the lower level offers space for guests, home office, or media room. Outside, enjoy a private backyard perfect for relaxation or entertaining. Located just minutes from top-rated schools, parks, shopping, and all amenities, this home is a rare find! Don’t miss this opportunity – book your private viewing today! (id:46156)
2405 Carpenter Rd
Sooke, British Columbia
ABSOLUTELY STUNNING! Architecturally inspired & luxuriously finished West Coast Contemporary 3 bed + office, 2 bath, 2,109sf home on private, beautifully forested & masterfully landscaped 2ac+ estate. Be impressed w/the polished concrete floors (in-floor radiant heat), plethora of custom finishing details, use of natural materials & abundance of light enhanced by airy vaulted cedar ceilings. Gourmet kitchen w/oak cabinetry, quartz counters/island & SS Bosch appls. Dining area opens thru french doors to patio. Living rm w/floor to ceiling windows & cozy woodstove. 2 generous beds w/oak floors, 4pc bath & laundry complete main lvl. Up: primary suite w/new oak floors, w-i closet, 4pc ensuite & forest views/ocean glimpses. Garage connected by breezeway is finished & perfect for an office or gym. Huge basement/crawlspace (6'10''-0' ht). Beautiful yard w/custom fencing, garden beds, shrubs & flowers + hot tub! A rare find! (Lot size = ''Private Yard Area'' + bldg footprint from Strata Plan) (id:46156)
2702 Roseberry Ave
Victoria, British Columbia
In 1944, Oaklands was a developing neighbourhood in Victoria, BC, known for its growing residential areas and its proximity to the city's central amenities, with the first school, Oak Bay United Church, and shops being established in the late 1920s and 1930s. Welcome to this timeless 1944 character home, perfectly situated on a quaint, tree-lined street in the heart of Victoria’s sought-after Oaklands neighbourhood. Brimming with charm, this residence blends classic craftsmanship with flexible living spaces and endless potential. The main level showcases a thoughtfully designed layout with a spacious living room highlighted by gleaming oak floors, elegant coved ceilings, an inviting fireplace and a bright bay window that fills the room with natural light. The functional kitchen and adjacent laundry room add everyday convenience, while the main floor also features two comfortable bedrooms including a primary with a 2-piece ensuite plus a large walk-in closet. Downstairs, the lower level presents versatility with a flex space, a 3rd bedroom, a 3-piece bathroom and an abundance of storage space. A separate access to the gardens for convenience. Outdoors, the property shines with multiple areas to enjoy the private, maturely landscaped yard. A sunny rooftop terrace provides the perfect setting for summer BBQs, while additional patio spaces invite relaxation throughout the day. Rock gardens, stately oak trees meadow and a fully fenced level backyard enhance the tranquil setting and provide a private oasis & potential further development. A single garage adds further practicality. This is a rare opportunity is situated within minutes of vibrant shopping districts, schools, parks and offers easy access to transit. Whether you choose to update and customize to your taste or simply enjoy the immediate livability as it is, this Oaklands gem offers a wonderful place to call home with enduring value and remarkable potential for the future. (id:46156)
2234 Setchfield Ave
Langford, British Columbia
Spacious and beautifully updated, this 7-8 bdrm, 5 bath home on Bear Mountain is perfect for multigenerational living. Offering over 4100 sq ft, the main home features a bright open layout with a generous living and dining area, a refreshed kitchen with brand-new quartz counters, updated light fixtures, and 4 bedrooms all on one level. Upstairs, a 600+ sq ft primary retreat includes a private balcony, spa-inspired ensuite, and walk-in closet. A separate 2-bedroom suite adds flexibility for extended family, guests, or as a mortgage helper, while an additional bedroom or office, and bathroom on the lower level provide even more options. The fully fenced, low-maintenance backyard is safe for kids and pets, and the quiet family-friendly cul-de-sac makes this an ideal location! Close to schools, parks, golf, and all Westshore and Bear Mountain amenities, this home offers the perfect blend of space, comfort, and convenience. (id:46156)
405 1916 Oak Bay Ave
Victoria, British Columbia
Exceptional living awaits you in this top floor corner unit with stunning SE exposure & low strata fees! The Redfern, a boutique steel & concrete building by Jawl Residential is located in one of Victoria’s most desirable neighbourhoods close to the Oak Bay Village & Jubilee Hospital. This 2 bed 2 bath 1,036 sq ft luxurious & elegant home features over $100k in upgrades, incl a versatile office/guest room w/ custom Murphy bed & office cabinetry. The stunning kitchen offers Wolf gas cooktop, Fisher & Paykel appliances, double-thick quartz counters, custom pantry w/ pull-out drawers & a redesigned island with expanded storage. Comfort is ensured with an energy-efficient heat pump, heated bathroom floors & high-performance windows w/ motorized blinds. Enjoy the private south-facing deck w/ gas hookup & custom Phantom screen door. Includes an 11'x8' storage room w/ power, parking stall w/ EV charger. Amenities incl: rooftop patio, dog wash, car wash & bike room. Your dream home awaits you! (id:46156)
3045 Mcanally Rd
Saanich, British Columbia
A rare offering of timeless elegance and coastal luxury, this expansive south-facing waterfront estate in prestigious Ten Mile Point is a true sanctuary of beauty, privacy, and refined living. Situated on nearly 1.5 acres of manicured grounds, the property enjoys panoramic views of Chatham, Discovery, and the Chain Islands, with complete seclusion in all directions. Formal gardens, originally designed in the 1930s, have been lovingly maintained and were featured in the Conservatory of Music’s 2025 Annual Garden Tour—an enduring testament to the estate’s charm and national recognition. The grand main residence offers sun-filled principal rooms with effortless flow between the living and dining areas—ideal for elegant entertaining. French doors open onto oceanfront patios, while every room captures uninterrupted views and the warmth of the sun. A cook’s dream kitchen anchors the home, complemented by a spectacular glass conservatory that brings the outdoors in with grace and style. Three spacious bedrooms offer peace and comfort, while a charming guest cottage—with kitchenette, 1.5 baths, and a loft bedroom—serves perfectly as an office, studio, or retreat. A fenced vegetable garden with greenhouse invites quiet reflection and a connection to nature. Water features meander through landscaped paths, enhancing the peaceful atmosphere. The large boathouse is more than just practical—it has played host to countless summer dinner parties, wedding rehearsals, and musical garden soirées on the lawn. Private beach access and a full deer-fenced perimeter ensure both security and tranquility. Written up in the press for its unique blend of heritage, charm, and elegance, this is one of the largest, most breathtaking waterfront estates on the market today. A rare opportunity to own a legacy property in Victoria’s most prestigious coastal enclave. (id:46156)
46062 Crestview Drive, Promontory
Chilliwack, British Columbia
Stunning 6 bed, 7 bath luxury home. Each floor of this 3 storey home has breathtaking views of Cultus lake, Vedder River & the city. Main has large dining & living w/ fp. Bright kitchen w/ high end S.S appliances, 36" gas range top & large spice kitchen. Immense family room w/ 2nd fp, features Nano Doors that integrate to the large covered deck w/ lookout point. Powder, mudroom, bedroom w/ WIC + ensuite on main. Upstairs bedrooms have vaulted ceilings, WIC & ensuites. Master boasts open deck, feature wall, ensuite w/steam/ jet/ rain shower system & soaker tub. Laundry + 2 bedrooms upstairs; one w/ wrap around deck. Basement has huge Rec room w/ bar, 4pc bath & patio. 2 bed 1 bath walk out legal suite, WD & covered patio. Extras incl. AC & radiant hot water in-floor heating. (id:46156)
948 Mason St
Victoria, British Columbia
An exceptional alternative to condo or strata living in the vibrant heart of Victoria! Originally built in 1901, this charming home has been lovingly maintained by its current owners. It features a flexible floor plan and includes a separate studio space - perfect for hobbies, a home office, or creative pursuits. Ideally situated within walking distance to downtown, you’ll enjoy easy access to shops, restaurants, and all the amenities the city has to offer. Visit Marc’s website for more photos and floor plan or email marc@owen-flood.com (id:46156)
1870 Munsie Rd
Shawnigan Lake, British Columbia
Quality and craftsmanship shine in this first-rate custom Shawnigan Lake home with over 4,400 finished sq. ft. Featuring 3 bedrooms and 4 baths, the main level boasts soaring 9’6” ceilings, a vaulted kitchen, and unique acid-etched concrete floors with lake views. Radiant in-floor heating is available on both the main and lower levels, ensuring year-round comfort. Much of the woodwork was milled from trees on the property, adding natural warmth. Outdoors, enjoy a fully deer-proof fenced yard with raised garden beds and irrigation. The unique multi-car split garage offers versatility, while French slate graces the bathrooms and lower level. Ideally located in a sought-after neighbourhood beside Old Mill Park, close to beaches and lakeside trails, this home blends custom quality with an unbeatable lifestyle. Top it all off with a historic 395 sq ft cottage ideal for guests or family. With its numerous features and updates, this home must be seen to be truly appreciated. (id:46156)
754 Southland Way
Nanaimo, British Columbia
Family orientated neighbourhood, close to University of Vancouver Island. A great 2 storey home with 6 bedrooms and 4 bathrooms, and plenty of room for your family. The Main floor features 9 ft ceilings throughout and topped off with extensive crown molding detail, natural gas fireplace, large master bedroom. Enjoy the ensuite bathroom which includes a soaker tub and detailed with tile. The main living area has a right sized kitchen with plenty of counter and cupboard space. Off of the kitchen, you have a sundeck looking over the back yard and the park and stairs down to enjoy the fenced yard. The lower level incudes a legal 2 bedroom & 2 full bath suite offering the opportunity for an additional $2000 plus per month. The suite has it's own separate entry, own laundry, fenced yard and off street parking. The back yard is large and level, with plenty of walking trails and parks close by to enjoy. All measurements are approximate and should be verified if important. Give us a call! (id:46156)
777 Cuaulta Cres
Colwood, British Columbia
An excellent opportunity in a desirable area - this spacious 5-bedroom, 3-bathroom home offers plenty of room for family living along with great potential to add your own style and updates. The main level is bright with vaulted ceilings and large windows, while the primary bedroom looks onto the private backyard. One level lower you’ll find two more bedrooms, a full bathroom, laundry, and a generous rec room with access to outdoor living space. Bottom level includes potential for a secondary kitchen setup and private entrance, ideal for in-laws, extended family, or added flexibility. Set on a large, treed .63-acre lot, this property provides privacy, space, and opportunity in a sought-after location. With unique features such as an oversized deck and attached double garage, bring your ideas and make this place your own. (id:46156)
69 7570 Tetayut Rd
Central Saanich, British Columbia
Discover effortless living in this 2-bedroom, 2-bath rancher in desirable Hawthorne Village. Set on a solid concrete foundation, this prefabricated home is nestled in a beautifully maintained neighbourhood. With over $25,000 in updates in two years, it features a bright kitchen with newer appliances, upgraded plumbing fixtures, and laminate flooring. The primary bedroom includes an ensuite and walk-in closet, and the living room offers a cosy fireplace. Updates include a heat pump for efficient climate control, leaf filter gutter guards, and a newly built outdoor canopy for extended patio enjoyment. Additional features include a crawlspace, utility room, double garage/workshop, and wide driveway. The fenced backyard offers a patio, garden beds, and grassy space for pets. This vibrant 55+ community is near the ocean, transit, Sidney, Saanichton, ferries, and YYJ Airport. A must-see! (id:46156)
543 Bayview Pl
Duncan, British Columbia
Arguably the most breathtaking oceanview home in Maple Bay, this 1,737 sq. ft. rancher rests on a natural rock outcrop with southern exposure, delivering panoramic views from sunrise to sunset. Inside, vaulted beamed ceilings and floor-to-ceiling windows highlight the stunning scenery. The kitchen boasts granite counters, complemented by a formal dining room ideal for entertaining. The living room features a cozy wood heater, while wood and tile floors add warmth throughout. The master suite on the west side includes a unique ensuite bathroom and spectacular views. Set on a .8-acre gated lot, beautifully landscaped with gardens, lawns, Fir and Arbutus trees, this peaceful retreat also offers a spacious 2-car garage and an expansive 900+ sq. ft. wrap-around deck with a hot tub overlooking Maple Bay, Birdseye Cove marinas, and Burgoyne Bay on Salt Spring Island. This home perfectly captures the essence of coastal living. (id:46156)
2402 Cross Rd
Nanoose Bay, British Columbia
Inspiring Nanoose Bay Acreage! Nestled in a peaceful rural setting in beautiful Nanoose Bay, just 15 minutes from Parksville and North Nanaimo, you will find this sun-soaked 1.19- acre parcel of land hosting a charming 1358?sqft 3?Bed/1?Bath Rancher plus a detached 1?Bed Guest Suite/Workshop. The home boasts an easy-care one-level layout, thoughtful updates including a recently replaced roof, and a south-facing patio with a huge yard framed by tall trees. The acreage features a fenced garden area with fruit trees, ample parking, and flexible zoning. You will also enjoy quick access to shopping, amenities, pristine walking trails, beautiful beaches, and golfing. From a quiet no-through road, an entry drive leads to a generous parking area and this charming Rancher. The spacious Living Room has a large window and a red brick hearth with a propane fireplace for instant ambiance and warmth. To the right is a cozy eat-in Kitchen with wood cabinetry, a stove, fridge, and room for a breakfast table. Adjacent is the Laundry/Mud Room with shelving, dual closets, and an exterior door. A hallway leads to two sunny Bedrooms, a 4-piece Bath, and a Third Bedroom (currently a Dining Room) with access to a bright Family Room where five picture windows showcase the acreage and an electric fireplace adds ambiance. A door opens to a south-facing patio with western exposure, the perfect spot to soak up sunshine, host barbecues, enjoy sunset dinners, or simply relax and embrace the beauty of rural living. The patio looks onto a vast yard framed by towering trees. Steps away, a detached 1 Bed/1 Bath Guest Suite/Workshop features a Kitchen area, Bedroom, Bath, and a Workshop with cabinetry and shelving. The fenced garden area has a variety of fruit trees, incl apple, cherry, plum, pear, figs and grapes. RS-1 residential zoning allows a Home-Based Business, Secondary Suite, or additional accessory buildings. Picture-perfect and packed with potential! Visit our website for more info. (id:46156)
111 8985 Mary Street, Chilliwack Proper West
Chilliwack, British Columbia
CARRINGTON COURT. Great location to stores, shopping & hospital. This corner unit (1 floor up from ground) is at the back of the building & has lots of windows. Almost fully remodelled in 2025. Two large bedrooms plus a 3rd bedroom or enclosed den with window. Upgrades include a refurbished kitchen with a kitchen sink window, quartz counter tops throughout including in the two restored 3pc & 4pc washrooms. New tile floors in washrooms and new laminate throughout, plus new carpets in the bedrooms. New paint & baseboards. Cozy gas fireplace & a gas line to the sundeck for bbqing. Fireplace basically heats the whole home. Low hydro bills. One parking stall and one storage locker. Community room with kitchen, outdoor common bbq & gathering area plus common workshop. Everything you need! * PREC - Personal Real Estate Corporation (id:46156)
5 48 Mcphedran Rd S
Campbell River, British Columbia
Here's the beautiful park-like setting patio home you have been looking for! Built in 2011, this one-level home features three bedrooms, two full bathrooms, and a single garage. Complete with high end finishings such as hardwood floors, maple cabinetry, and granite countertops- you won't sacrifice quality to downsize. The private primary bedroom boasts a generous walk-in closet and ensuite with separate soaker tub and walk-in shower. You will appreciate the efficiency of a forced air heating and cooling, and an appealing gas fireplace in the living room. Step out onto back patio and see how peaceful this setting really is- watch the horses roam the farm property or just soak in the quiet solitude. Only a couple minutes to Merecroft shopping and dining, recreation, and the expansive Beaver Lodge trails. Don't sacrifice to downsize- just move right in and enjoy. (id:46156)
2639 Prior St
Victoria, British Columbia
Situated in one of Victoria’s desirable urban pockets, 2639 Prior Street offers a rare opportunity to acquire a family home with excellent development upside. The property is currently zoned R2, supporting duplexes, and lies within the Official Community Plan (OCP) designation for Urban Residential, which supports low-rise multifamily development up to 4 or 6 storeys. The lot has more promising development upside compared to other options on the market due to the dual street frontage. With access from both Prior Street and Bakery Mews, two legal roads, it provides significant design flexibility for improved unit layouts, a dream template to work with. Just steps from Quadra Village, transit, and with an easy connection to downtown, this lot combines pro-development policy, proven zoning, and a livable location - it's a strong candidate for immediate development or generating income with the existing structure. (id:46156)
3789 Panorama Cres
Chemainus, British Columbia
Quality custom designed and built Executive home located in prestigious community of Panorama Ridge. Nature, Forest, and picture perfect Views of Mt. Brenton frame the home. This exclusive safe neighborhood offers families and retirees privacy and lots of room to live, work and play! Dog and children friendly! VIEW the 3D video tour of this 4040 sqft house as it is currently setup for a multi-generational family lifestyle offering a different and unique layout to accommodate the owners. Main living space upstairs has Primary bedroom with ensuite, 2nd bedroom, 4pc bath, livingroom/Den, huge beautiful new kitchen with open concept dining room, balcony off living room/Den, and deck off the dining room. The main floor offers 2 bedrooms, 4pc bath, laundry, bonus 2nd kitchen, office, family room plus a huge deck 32x18 and adjacent covered/enclosed 14'7x10'2 deck, and double garage. The lower living area has bedroom/flex space, 4pc bath, single garage with workshop, storage areas, and entry to covered 15'4x14'9 patio. New Roof installed 2020, electric fueled furnace with heat pump, 2 propane fireplaces, solar panels for savings, 1.98acres. Excellent well-4 gpm output, and maintained septic. (id:46156)
5953 Stuart Ave
Port Alberni, British Columbia
HOME SUITE HOME WITH MASSIVE SHOP ON ACREAGE! This stunning 5 bedroom, 3 bathroom home features an open concept livingroom with a rock propane fireplace, a dream kitchen with a large island and granite countertops. The stainless steel appliances include a built in oven, a gas oven, wine fridge, a large fridge, microwave and dishwasher. The adjoining diningroom includes seating for 10 or more. A spacious master bedroom with ensuite, walk in closet and a propane fireplace. Downstairs features a new one bedroom, one bathroom in-law suite with a spacious kitchen, large laundryroom, one bedroom, a storageroom and a livingroom with french doors to the back yard. Recent updates include a new 35'x30' deck and railings, 4 year old roof, 2 year old wood forced air furnace and a 3 year old hot water tank. Outside features a mechanics dream 40'x30'x18' detached workshop with two RV plugs, one on each side. This amazing property has endless possibilities. View today and make your dreams come true! (id:46156)
302 642 Admirals Rd
Esquimalt, British Columbia
Beautifully renovated & well maintained 2 bed one-bath condo offering a spacious layout & a desirable walkable lifestyle just blocks from ocean views at Saxe Point & Macaulay Point! Enjoy the convenience of the Westbay Walkway leading you to downtown in minutes, quick access to the highway for weekend getaways & close proximity to parks, public transit, a rec centre, excellent schools & three nearby grocery stores. This bright unit features nearly 9’ ceilings, crown & base moldings, skylights in the kitchen & bathroom allowing an abundance of natural light, newer bathroom & flooring, brand-new kitchen counters & a newer hot water tank. Additional highlights include in-suite laundry + shared laundry, a bonus storage space downstairs, 1 parking stall, 2 separate entrances on 2 stories, and a shared outdoor common area patio. Priced to sell now! (id:46156)


