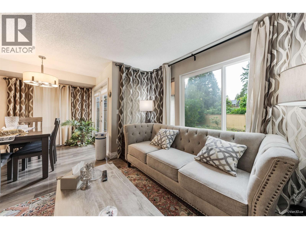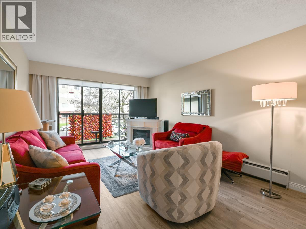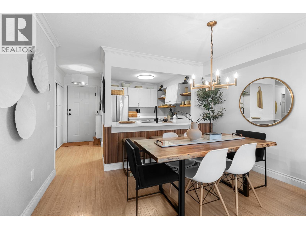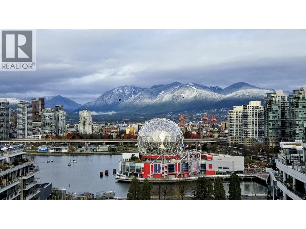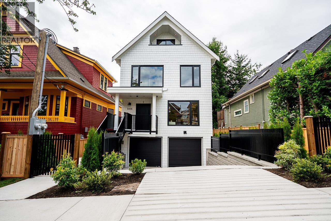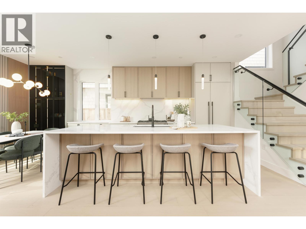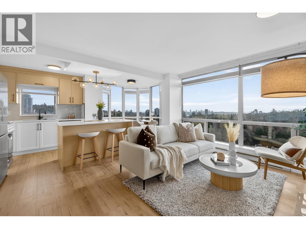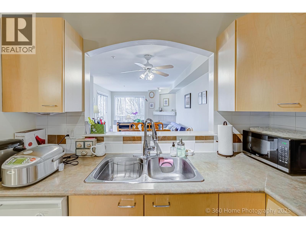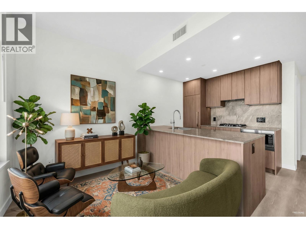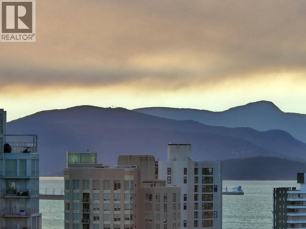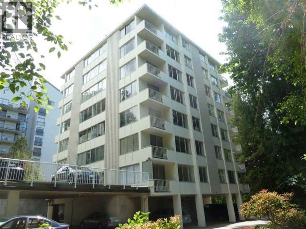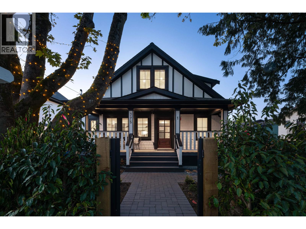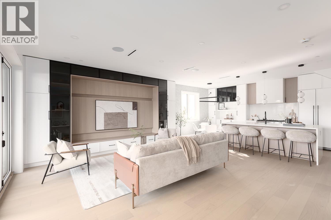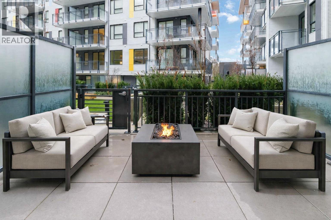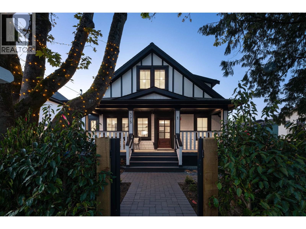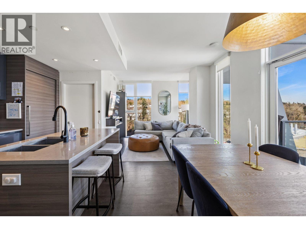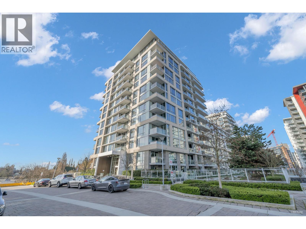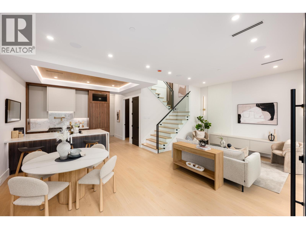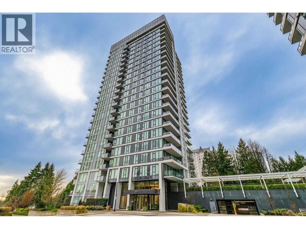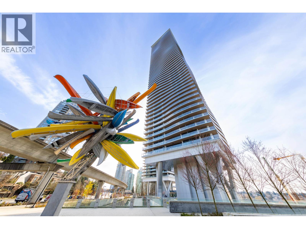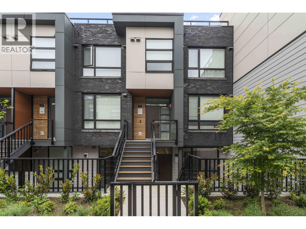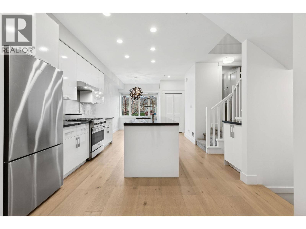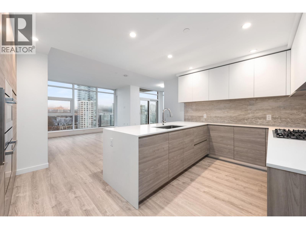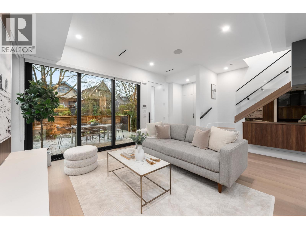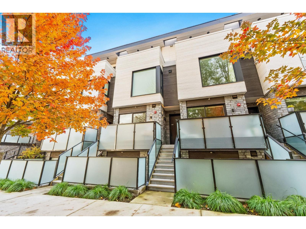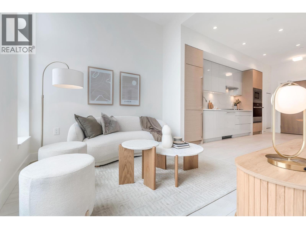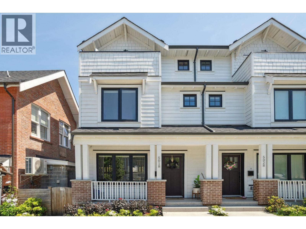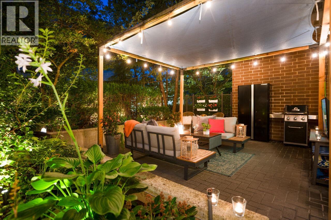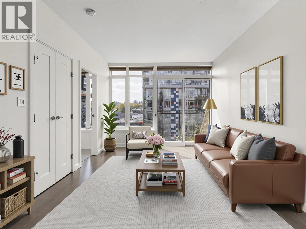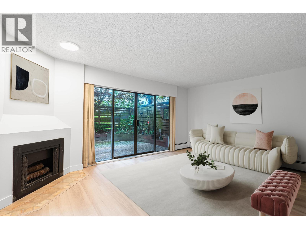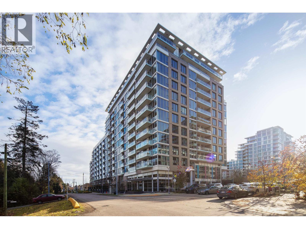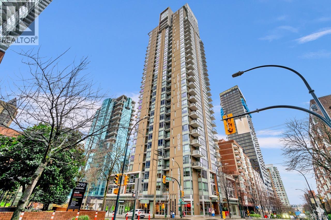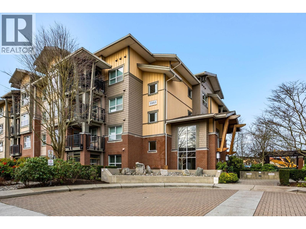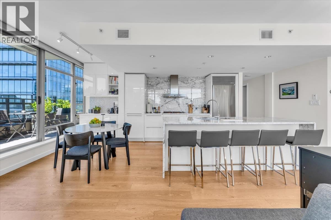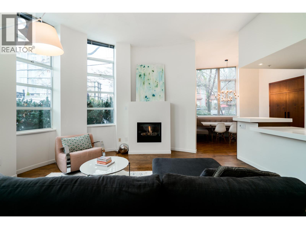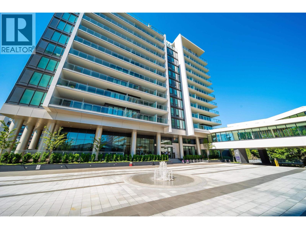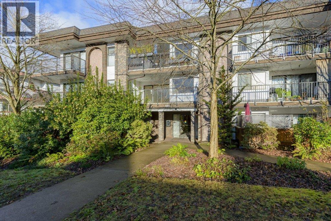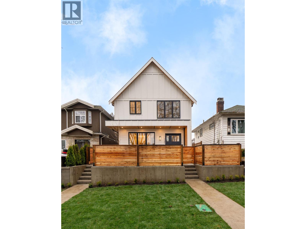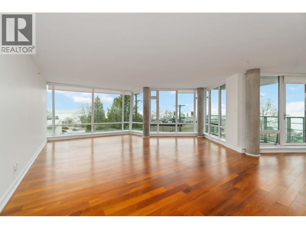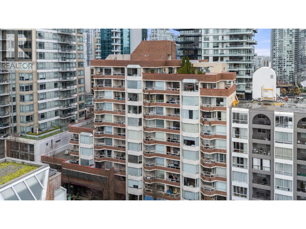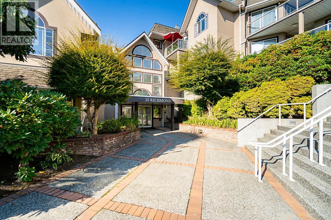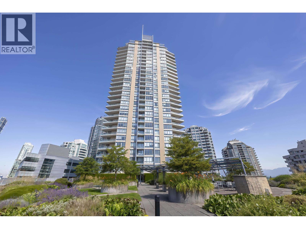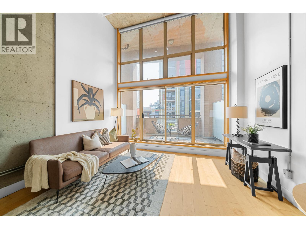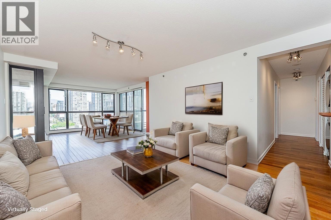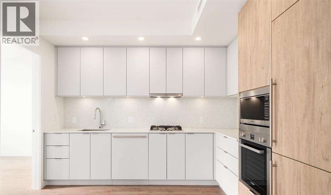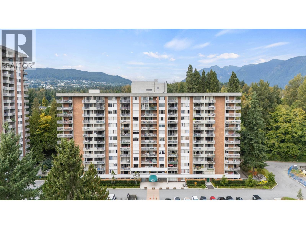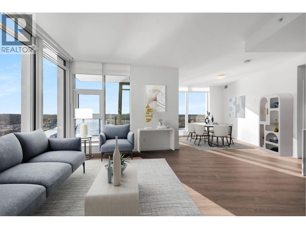3010 Firbrook Place
Coquitlam, British Columbia
Charming 3-Bedroom Home with Modern Updates and Outdoor Oasis. Welcome to this beautifully updated 3-bedroom, 2-bathroom home, perfectly situated close to all amenities for ultimate convenience. Step inside to discover a bright and inviting interior featuring a fully renovated kitchen with modern finishes, updated lighting throughout, and newer flooring that adds a fresh, contemporary touch. The home also boasts a recently replaced hot water tank, ensuring efficiency and peace of mind. Outside, the exterior has been freshly painted, giving the property great curb appeal. Enjoy outdoor living on the expansive patio-ideal for entertaining or relaxing-while the fully fenced backyard offers privacy and space for kids, pets, or gardening. A crawl space provides additional storage options. (id:46156)
205 307 W 2nd Street
North Vancouver, British Columbia
Welcome to Shorecrest! This charming and well-maintained Tudor-style 1 Bed + 1 Bath condo is ideally located on a quiet street in the heart of Lower Lonsdale, just steps from Waterfront Park, Mosquito Creek Marina, the Spirit Trail, and nearby parks, with a short walk to Lonsdale Quay, The Shipyards, shops & restaurants. This home has been thoughtfully updated and shows pride of ownership, featuring new kitchen cabinetry, quartz countertops, updated bathroom, and laminate flooring throughout. Enjoy a peaceful outlook to beautifully maintained gardens. The property includes one parking stall and one large storage locker, with ample street parking available. Low strata fees of $394/month include heat and cable. (id:46156)
105 1199 Westwood Street
Coquitlam, British Columbia
LAKESIDE TERRACE! Meticulously cared for 2 bed, 2 bath + flex home with a townhouse-style feel. Enjoy a private walk-out patio with its own entrance, perfect for pet owners and convenient guest access. Bright west-facing exposure and an open, efficient layout. Upgraded kitchen and bathrooms featuring stainless steel appliances and rough-sawn floating shelves. High-quality laminate flooring, crown molding, and ample in-suite storage. Includes 1 secure underground parking stall and 1 storage locker. Well-maintained complex with a proactive council, clubhouse, gym, and indoor pool. Prime location across from Town Centre Park and Lafarge Lake, steps to the Evergreen Line, and walking distance to Coquitlam Centre Mall, restaurants, and Aquatic Centre. OPEN HOUSE: Saturday, Jan 17 (2-4pm) (id:46156)
1506 1708 Ontario Street
Vancouver, British Columbia
UNBEATABLE OLYMPIC VILLAGE VIEWS! Welcome to your next home at the coveted Pinnacle At The Park! This stunning 3 Bed, 2 Bath + Office + Den has it all! Boasting 1131 square ft of modern living space, the unit features an open concept design with breathtaking views of the North Shore Mountains, False Creek & Science World, high end Bosch & Fisher-Paykal appliances, A/C & hardwood flooring. The Primary Bedroom offers a large retreat with stunning views, WIC & ensuite. In addition the unit comes with parking 7 storage. The building amenities include a gym, amenity room & shared roof deck. The building is conveniently located and is steps from the Seawall, Craft, Tap&Barrel, Save-On, transit and much more. Open House Saturday January 17th 12:00PM to 1:00PM (id:46156)
1 1816 E 3rd Avenue
Vancouver, British Columbia
Front unit Craftsmen ½ duplex in Commercial Drive area. Excellent home, built by experienced builder Puzzle Homes. Open plan Main floor, Kitchen features gas Stove, Fisher + Paykel appliances, quartz counters, custom millwork, on all 3 levels. AC, HRV, Radiant heating, alarm and lots more. Private single garage. 2/5/10 New Home Warranty. Steps to all the amenities of "The Drive". Open House Sunday January 18th, 2026 2-4 PM. (id:46156)
2 5969 Granville Street
Vancouver, British Columbia
Back 1/2 duplex in desirable South Granville offering over 2,000sf, 4 bedrooms & 3.5 baths across expansive 3 levels. Designed to live like a detached home with a spacious island kitchen, full dining area & expansive living space. Eclipse doors open to a large private patio & yard for seamless indoor-outdoor entertaining. Upstairs features 3 generous bedrooms including a house-sized primary with walk-in closet & spa-like ensuite. The massive top floor offers over-height ceilings, a private balcony & flexibility to use as a 4th bedroom, office, gym or media room. Radiant heat, A/C, Google Nest, built-in speakers & secured parking provide modern convenience. Exceptional location near parks, shops, cafés & transit, with easy access to Kerrisdale, Oakridge & downtown. OPEN HOUSE: Sat & Sun Jan 17/18 @2-4 (id:46156)
1105 9623 Manchester Drive
Burnaby, British Columbia
Fully renovated 1,000 SQFT corner unit with 2 bedrooms, 2 full baths, and bright southern views. Floor-to-ceiling windows fill the home with natural light. Upgrades include luxury plank flooring, KCO lighting, new plumbing fixtures, appliances, fresh paint, and 5" insulated Zebra blinds. Features a redesigned gas fireplace with tile and wood paneling, a new kitchen with a 5-ft island and two-tone cabinetry, and modern spa like bathrooms. Includes 1 parking (option for a second) and 1 storage locker. A very short walk to Lougheed Mall and the SkyTrain station, with easy access to Highway 1. Amenities: Tennis court, outdoor pool, whirlpool, and sauna. BEST PRICED AND ONE OF A KIND UNIT ON THE MARKET ANYWHERE IN GRVRD. Check it out now! OPEN HOUSE Friday 5-7pm & SATURDAY 1-4 & SUN 230-430 (id:46156)
307 8495 Jellicoe Street
Vancouver, British Columbia
WELCOME HOME to Vancouver's last waterfront neighbourhood! Owner occupied for the past 10 years, extremely well taken care of home. 836 sq.ft condo with 2 bedrooms and 1 oversized bathroom. Large kitchen with tons of storage space. Living room with nice natural gas fireplace for those cold winters. Bonus 2 parking spots and 1 storage locker. Pro-active strata keeps up with maintenance of the building, making it worry free living for years to come. Walking distance to River District for all your shopping & dining needs including Save-On-Foods, Starbucks, Shoppers Drug Mart, Scotiabank, TD, countless restaurants & salons. Nothing to do but move in! OPEN HOUSE Sat, Jan 17 (3-5pm) and Sun, Jan 18 (2-4pm). (id:46156)
1608 626 Claremont Street
Coquitlam, British Columbia
ALINA BY STRAND - PRICED TO SELL! This beautiful 1 Bedroom 429 sqft home features an over height 9 ft ceiling, laminate flooring, inspiring wood-grain laminate kitchen cabinetry, quartz stone countertops, Bosch appliance package, and high efficiency heating/air conditioning for year round comfort. Residents enjoy world class amenities including a fully equipped fitness centre, games/social lounge, etc. Bonus Level 29 Rooftop Sky Spa including: outdoor hot and cold plunge pools, outdoor lounge with firepit, tranquil yoga room, tea station, steam room and sauna, and many more! Steps to Burquitlam Station, Safeway, YMCA. Includes 1 EV ready parking and 1 bike storage locker. *Note: First 2 photos are virtually staged* OPEN: Jan 18th SUNDAY 2-4pm (id:46156)
3202 501 Pacific Street
Vancouver, British Columbia
This one-of-a-kind Unit 3202 offers stunning sunset views from its SW corner perch overlooking False Creek & English Bay. This 2 bed, 2 bath + den + office sub-penthouse boasts large windows in every room, breathtaking views throughout. Kitchen features granite counters and S/S appliances. 9´ ceilings, hardwood floors and gas fireplace. Only 2 units on level 32 added privacy! Amenities include concierge, party room, indoor/outdoor pool, Jacuzzi, sauna, gym, guest suite, an elegant lobby with passenger drop-off & and an outdoor courtyard with beach volleyball court. Pets & rentals allowed. Prime location-steps to SkyTrain, dining in Yaletown, grocery shopping & the seawall. George Wainborn Park is one block away Bonus:* 2 parking 1 storage locker. (id:46156)
503 1785 Esquimalt Avenue
West Vancouver, British Columbia
Are You Looking for an immaculate 2 Bedroom Condo in a Private and Tranquil Setting in The Heart of Ambleside? If so... this one is a must-see! This beautifully renovated bright condo with loads of natural light is nestled in the privacy of a lovely treed setting, and over looks a creek. This solid concrete building resides in a prime location right in the heart of the highly sought-after community of Ambleside. Move right in and you will be within walking distance to shops, medical offices, recreation center, transportation, library, community center, schools, parks, walking trails, beaches, West Vancouver Sea Wall, and Dundarave Village. You can hop on a bus to be downtown Vancouver within minutes. This lovely home is in move in condition. Call Doug for a viewing Today! (id:46156)
1 375 E 33rd Avenue
Vancouver, British Columbia
FRONT DUPLEX at ELLO CITYSIDE spans 1,769 square ft across three thoughtfully designed levels. This south-facing home offers 3 bedrooms plus a den and 3.5 bathrooms, perfect for modern family living. Split level living offers 2 large principal bedrooms w/ensuites on different floors, custom luxury finishes, and efficient layouts maximize comfort and functionality. Enjoy your front porch and private yard just like a detached house. Located in the highly desirable Riley Park, steps from Main Street´s restaurants, coffee shops, schools, and Queen Elizabeth Park. Rental and pet-friendly, backed by a 2-5-10 warranty. (id:46156)
1 5969 Granville Street
Vancouver, British Columbia
Front 1/2 duplex in desirable South Granville offering over 2,000sf, 4 bedrooms & 3.5 baths across expansive 3 levels. Designed to live like a detached home with a spacious island kitchen, full dining area & expansive living space. Eclipse doors open to a large private patio & yard for seamless indoor-outdoor entertaining. Upstairs features 3 generous bedrooms including a house-sized primary with walk-in closet & spa-like ensuite. The massive top floor offers over-height ceilings, a private balcony & flexibility to use as a 4th bedroom, office, gym or media room. Radiant heat, A/C, Google Nest, built-in speakers & secured parking provide modern convenience. Exceptional location near parks, shops, cafés & transit, with easy access to Kerrisdale, Oakridge & downtown. OPEN HOUSE: Sat & Sun Jan 17/18 @2-4 (id:46156)
118 125 Albert Street
Port Moody, British Columbia
Welcome to Hue by Marcon! This ground floor, junior 1 bedroom + 1 bath with LARGE patio space facing inner courtyard is the perfect first time home buyers spot or investment property! Fantastic location allowing you to skip the traffic of busy Port Moody this property is located a quick exit down Barnet to get downtown or up snake hill to access the HWY! Gorgeous finishings throughout with quiet side of building exposure. Rooftop patio offering sweeping mountain and inlet views, community garden plots, a fully equipped fitness centre, co-working lounge, children´s play area, dog wash station, EV-ready parking, and more, all set in the heart of Port Moody´s vibrant community. This home is selling WAY BELOW THE DEVELOPERS PRICE! Act quick - This one is ready to go! (id:46156)
1 375 E 33rd Avenue
Vancouver, British Columbia
FRONT DUPLEX at ELLO CITYSIDE spans 1,769 square ft across three thoughtfully designed levels. This south-facing home offers 3 bedrooms plus a den and 3.5 bathrooms, perfect for modern family living. Split level living offers 2 large principal bedrooms w/ensuites on different floors, custom luxury finishes, and efficient layouts maximize comfort and functionality. Enjoy your front porch and private yard just like a detached house. Located in the highly desirable Riley Park, steps from Main Street´s restaurants, coffee shops, schools, and Queen Elizabeth Park. Rental and pet-friendly, backed by a 2-5-10 warranty. (id:46156)
1103 3538 Sawmill Crescent
Vancouver, British Columbia
Welcome to AVALON 3 in the River District! This RARE 3 bdrm corner unit, w hardwood flrs, on the 11th flr is a "must see". The beautiful flr to ceiling windows features magnificent northeast facing mtn & water views from multiple balconies. All bdrms have blackout blinds. Heat pump has been replaced. 2 side-by-side pkng & locker on P1. Building features: concierge, outdoor pool & hot tub, fitness center, amenities/ party room. 2 guest suites, & EV charging stalls. Steps to Riverfront walking path, outdoor playground, restaurants, coffee shops, Save-On Foods, Shopper's Drugmart, shops, banks, and much MORE! Pets/ rentals allowed w restrictions. OPEN HOUSE SATURDAY 2-4PM. (id:46156)
1086 3311 Ketcheson Road
Richmond, British Columbia
Concord Gardens South Estate - Rare 2 bedroom corner unit with air conditioning and a functional split-bedroom layout offering privacy and comfort. Bright open living and dining areas with floor-to-ceiling windows provide abundant natural light and garden views. Modern kitchen features premium appliances, gas cooktop, built-in oven, and sleek cabinetry. Central heating and cooling throughout. Enjoy exclusive Diamond Club amenities including indoor pool, sauna, gym, basketball court, bowling alley, golf simulator, theatre, and more. Steps to Capstan SkyTrain, T&T, Costco, parks, and dining. Ideal for self-use or investment. (id:46156)
2 3466 Franklin Street
Vancouver, British Columbia
2 LEVEL Back DUPLEX in Vancouver Heights by Cheng Properties. These homes offer 4 spacious bedrooms and 3 stylish bathrooms across a thoughtfully designed layout with 1 bedroom on the MAIN FLOOR. Featuring engineered hardwood flooring, gas stove, in-suite laundry, high ceilings and a heat pump with A/C for year-round comfort. Move in and enjoy main floor sound system, smart doorbell, and a built-in security system. Each unit boasts private outdoor space, professional landscaping, and parking. Ideal for families seeking a blend of comfort, function, and smart home convenience in a beautifully crafted residence. Located in walking distance to cafes, shopping and all all the neccessities. School Catchment: Sir John Franklin Community + Templeton Secondary. (id:46156)
4360 Steveston Highway
Richmond, British Columbia
RARE OPPORTUNITY: Two side by side 2 lvl duplexes on a 14,976 sF lot. Each is over 2,652 sF and this pair is offered together for the first time in 30 yrs. Live with family and friends and enjoy a sunny south facing, park like yard with trees and cedar hedges, or hold for future possibilities incl single fam, multiplex or townhomes per City of Richmond OCP. Each home has 3 bdrm + 2 baths up, plus 1 bdrm + full bath on the main, ideal for multigenerational living. An open kitchen, HW radiant heat, HRV and 2x6 construction add comfort and quality. Covered walk out patios and approx 200 sF studios per side, single garages, skywalks w skylights, built in vac, 2008 FG roofs and brick fireplaces complete the homes. Prime Westwind/Steveston near village, dyke trails and Seafair, in Westwind + McMath catchments, Hugh Boyd nearby. 4366 adds HW floors and gas line. 4360 is the longtime home and studio of ink master Koo Mei, whose work appears in major auctions and collections. Property sold as is. (id:46156)
201 585 Austin Avenue
Coquitlam, British Columbia
Wynwood Green, built by Anthem Properties, an award-winning developer! Nestled on the 2nd floor, this immaculately preserved Two-bedroom layout offers stunning North West-facing located in the central of Coquitlam West. This unit features a contemporary kitchen with Bosch appliances, air conditioning, and 9' high ceilings. Amenity included concierge service, fitness center, sauna, guest suite, putting green, lounge area, bbq with a courtyard, and a children's playground. The Vancouver Golf Course, Lougheed Town Centre, PriceSmart, Walmart, the skytrain, and more are all within easy walking Distance. Huge Patio 357 sqft is a Bonus. (id:46156)
310 4880 Lougheed Highway
Burnaby, British Columbia
This bright and efficiently designed 1-bedroom home offers modern living in one of Burnaby's most sought-after master-planned communities, Concord Brentwood Hillside East.This two year-old unit features a functional open concept layout, contemporary kitchen with high-end integrated appliances, sleek cabinetry, quartz countertops, and floor-to-ceiling windows that bring in abundant natural light. Enjoy world-class Concord amenities, Concierge services, fitness, yoga studio, private pet-wish room, lounges; very convenient location, steps to skytrain, yet the unit is not facing skytrain; huge balcony offers beautiful and quite city view. open 2-4pm on Sunday. (id:46156)
614 6085 Irmin Street
Burnaby, British Columbia
Welcome to Kin Collection by Beedie! This 2 bed + den townhome is ideal for upsizing from a condo or downsizing from a house. Enjoy a stair-free layout, Fisher & Paykel integrated fridge, gas stove, A/C, and a primary bedroom with walk-through closet and ensuite. Relax on the 362 sq. ft. patio. Amenities include a gym, yoga/barre studio, playground, and more. Backing onto a future park and just steps to Royal Oak SkyTrain, schools, and minutes to Metrotown-perfect for comfortable, connected living. Open House: Jan 17 Sat 2-4PM (id:46156)
5961 Oak Street
Vancouver, British Columbia
A South Granville Gem - This 3 bedroom, 3 bathroom residence offers a "house-scale" floor plan. The main level is designed for entertaining, featuring a gourmet kitchen equipped with high-end appliances and a large living room with 9' ceilings. High-end renovations throughout, including dual-zone A/C and fireplace. Lower level has a large family room and direct access to a private, gated 2 -car garage. Located in a premier school catchment, steps from Montgomery Park and close to Oakridge Mall. some photos are virtually staged First Open House Jan 10th 2-4pm (id:46156)
1703 660 Quayside Drive
New Westminster, British Columbia
Bright 3 Bedroom, 2 Bathroom corner home with unobstructed panoramic views in PIER WEST by BOSA. Thoughtfully designed layout with wide plank laminate flooring and Air Conditioning. The sleek chef-inspired kitchen features; Bosch appliances with gas cooktop, wall oven, speed oven, solid slab Caesarstone waterfall countertops, matching backsplash & generous storage. The Bathrooms feature in-floor heating for added comfort & ensuite with double sink, under-cabinet lighting. Located just steps from skytrain, shops & services, this home ensures seamless access to City life. Amenities include; Concierge, Fitness centre, Private dining lounge, steam & sauna. 1 EV Parking & 1 Storage. (id:46156)
1 275 W 17th Avenue
Vancouver, British Columbia
Crafted by Vandwell Developments, this brand-new 4 bed, 4.5 bath 1,969 sF side-by-side half duplex in coveted Cambie Village elevates modern living. Thoughtfully designed over 3 levels, it pairs refined finishes with effortless indoor-outdoor flow. Floor-to-ceiling windows at the front and back flood the main level with light and slide open to 2 secured patios for year-round entertaining. A sleek chef´s kitchen with integrated appliances, large island and built-in sound system anchors the space, while seamless glass railings keep sightlines open. Upstairs, well-separated bdrms enjoy tranquil treed and city outlooks. The highlight is a panoramic private rooftop deck with sweeping mountain and skyline views and unforgettable sunsets. A heated crawl space offers rare, practical storage for gear and seasonal items. Set on a quiet, tree-lined street just steps to Cambie Village shops, parks, restaurants and the Canada Line, and in the Simon Fraser / Eric Hamber catchments with top private schools nearby. (id:46156)
107 650 E 2nd Street
North Vancouver, British Columbia
Modern design meets North Shore living at its best in this bright, South facing townhome at Morrison On The Park. Enjoy an open concept kitchen, dining, and living area that flows to a sunny deck with ocean and city views-perfect for morning coffee or weekend entertaining. A spacious and bright main level bedroom opens to a private patio, while the lower-level primary suite offers a serene retreat with a spa inspired ensuite with double sinks. The flexible third bedroom or den is ideal for a home office, guest room, or nursery. Downstairs features a large and impressive rec room with overheight ceilings - perfect space for movie nights, a home gym or a guest room. A practical mudroom provides direct access to two parking spaces. A/C and one locker incl. Set in Moodyville, one of North Vancouver´s most connected and evolving neighbourhoods-steps to Moodyville Park, the Spirit Trail, and transit, and just a 10-minute stroll to the Shipyards District with its restaurants, breweries, and waterfront energy. (id:46156)
601 3438 Sawmill Crescent
Vancouver, British Columbia
o NEW PRICE o This one is a MUST SEE. Unlike the higher floor plans, this 1 bed + den home features soaring 10.5'+ ceilings in both the living room and bedroom (w/a walk-in closet) creating an open and bright feel well beyond its 565 sq ft. Custom cabinets (by California Closets) in the bedroom and den add both style and smart STORAGE, while integrated, high-end, FULL SIZE appliances bring sophistication to the sleek and practical kitchen. Enjoy exceptional amenities like a state-of-the-art gym, theatre room, co-working space, guest suites, dog wash, workshop, concierge service and so much more. Located in Vancouver´s vibrant River District, with shops, trails, dining, and food trucks just steps away-this is modern, community living at its best. Parking and storage also included. (id:46156)
5018 Nanaimo Street
Vancouver, British Columbia
Bright and stylish townhome in the heart of East Vancouver, just off Nanaimo & 34th. Part of the beautifully restored Century House collection, this 3 bed + flex home blends heritage charm with modern comfort. Thoughtful layout includes a full basement media room and versatile flex space perfect for a home office, gym, or creative studio. The top-floor primary suite is a true retreat with vaulted ceilings, double vanity ensuite, and a private balcony with city and mountain views. Two additional bedrooms offer space for kids, guests, or WFH. Street-level access, ample street parking, and a highly walkable location near Cunningham Elementary, parks, shopping, and transit. A stylish home in a connected East Van neighbourhood.***Open House Sat, 12-2pm*** (id:46156)
101 2635 Prince Edward Street
Vancouver, British Columbia
Unique loft-style condo with a MASSIVE PATIO in the popular SOMA LOFTS. Privately and securely set high above street level, this contemporary home offers a flexible open plan layout, 10' ceilings, floor-to-ceiling windows, updated appliances, sliding glass room divider, and fresh paint throughout. The fully fenced patio features landscape lighting, a covered area for BBQ's and a pergola with removable cover to extend your outdoor living enjoyment. Dog owners will appreciate the gated direct access to the street. This home comes with TWO good-size storage lockers and an extra wide parking stall with an EV charger already installed. Well-maintained concrete building with a great sense of community, located within steps of vibrant Main Street shops, world-class restaurants, services & transit. Showings by appt. or join us at an Open House Sat & Sun Jan 17 & 18, 2-4PM. (id:46156)
608 38 W 1st Avenue
Vancouver, British Columbia
Perfect floor plan for the Olympic Village one bedroom & den home you've been looking for. This layout offers every functional space a home can possess. Full sized appliances in kitchen, ample dining and living room space, well lit den, perfect for a home office, large flex/storage room and a walk in closet. Facing the quiet backside of the building, showered in natural sunlight but cooled by the homes's A/C. The home also includes parking, a storage locker and dedicated bike stall. Prime Olympic Village location steps to the sea wall, restaurants and grocery; a short walk to 2 skytrain options. The One offers an outdoor rooftop pool, fitness centre and party room. This home ticks every box, come see for yourself. (id:46156)
102 747 17th Street
West Vancouver, British Columbia
With OVER 2,300 Sqft of Outdoor space, Welcome to your dream home in the heart of Ambleside! This 2 bed, 2 bath stunner was just renovated, and is just steps from top schools, shops, and parks-everything you need at your doorstep. But what truly sets it apart? The incredible outdoor space. With massive patios that feel more like a backyard, this unit offers unmatched indoor-outdoor living. No other condo in the area comes close. A rare find in one of West Van's most walkable and desirable neighborhoods! JUST RENOVATED OPEN HOUSE: SAT JAN 17 2-4 PM (id:46156)
1805 1806-8988 Patterson Road
Richmond, British Columbia
This luxurious penthouse at Concord Garden Park Estates offers an expansive 5-bedroom, 4-bathroom.The open-plan living area features upgraded wooden flooring, a modern-style kitchen, and stylish cabinets. Floor-to-ceiling windows flood the interior with natural light while offering breathtaking views of the majestic mountain scenery and city skyline. Comfortable amenities include a year-round climate-controlled air cooling system. Residents enjoy exclusive access to the Diamond Club, which includes an indoor pool, hot tub, spa, gym, bowling alley, private cinema, and professional concierge services. This penthouse apartment is adjacent to the Aberdeen Center, dining establishments, and cafes, seamlessly blending luxury, space, and convenience into an exceptional residence. (id:46156)
1605 1308 Hornby Street
Vancouver, British Columbia
ATTENTION FIRST TIME HOME BUYER AND INVESTOR! SALT by Concert Properties. This one bedroom plus den offers bright, open-concept design with high ceiling, floor-to-ceiling windows that bring in plenty of natural light, white modern interiors, built-in European appliances. Den can be used as an office, pantry, or small guest area depending on your needs. Located in the heart of Downtown Vancouver on Hornby Street, close to Yaletown, Granville Island, English Bay, shopping, dining, transit, and the Seawall. Amenities include: fitness centre, party lounge, and landscaped rooftop garden terrace with fire pit. Open House: Jan.17 (Saturday) from 2-4pm. (id:46156)
213 5885 Irmin Street
Burnaby, British Columbia
Welcome home to this spacious, well-designed 2-bedroom, 2-bathroom residence. This south-facing home is filled with natural light and features a private patio overlooking a peaceful greenbelt that helps buffer traffic and street noise. The primary bedroom includes double closets and a full ensuite with a double vanity, walk-in shower, and soaker tub. The well-maintained complex offers excellent amenities including a gym, amenity room, caretaker, and guest suite. Ideally located with easy access to SkyTrain, Metrotown, local shops, schools, and walking paths. Rentals and pets are permitted, making this an excellent option for homeowners or savvy investors alike. Open House: Saturday, Jan 17 & Sunday, Jan 18. 2-4pm (id:46156)
2602 788 Richards Street
Vancouver, British Columbia
Welcome to L´Hermitage! This stunning 1,312 sq. ft. 2 Bed + Den corner unit features just under 1000 sq. ft. of additional outdoor living space with expansive city views! Inside, enjoy air-conditioning, hardwood floors, and a chef-inspired kitchen with an oversized island, Bosch appliances, and Sub-Zero fridge. Walk out from your open-concept main living space onto your private wrap-around terrace - perfect for entertaining! The primary suite features a large walk-in closet, double-sink ensuite, and direct access to the west-facing balcony. Includes two side-by-side parking stalls & oversized storage locker. L´Hermitage is one of Vancouver´s most coveted addresses, with 24-hour concierge & resort-style amenities: outdoor pool & spa, steam room, gym & more! Located at Richards & Robson, just steps to restaurants, shopping & entertainment! Open House Sat/Sun 1-3pm (id:46156)
2315 Ash Street
Vancouver, British Columbia
Come see this absolute gem! Rarely available turret-style townhome with your own private entrance at Omega Citihomes! Situated in the heart of popular Fairview, this bright, northeast corner residence features soaring 11' ceilings, dramatic floor-to-ceiling windows+ a super spacious open-plan design. The main level includes a curved living room wall, gas fireplace, open kitchen with stainless steel appliances, separate dining area, powder room for guests+ mudroom/pantry. Upstairs offers a king-sized primary with deep closet+ ensuite, a generous second bedroom+ a 3-piece bath with walk-in shower. Amazing, community-focused, friendly neighbourhood+ just steps to Whole Foods, the Seawall, Granville Island, transit+ a quick zip by train to YVR."] (id:46156)
306 6833 Pearson Way
Richmond, British Columbia
Experience luxury living at Hollybridge at River Green, an exclusive ASPAC community. This immaculate 2 bedroom + 2 bathroom home features an efficient layout with no wasted space and an oversized balcony for extended outdoor living. The elegant Italian kitchen is equipped with Miele appliances, smart home integration, 9' ceilings, and refined finishes throughout. Residents enjoy exceptional amenities, including a concierge, indoor pool, sauna/steam room, fitness centre, yoga/dance studio, half basketball court, music & multimedia rooms, and children´s play area. All within walking distance to dining, the Olympic Oval, YVR, and McArthurGlen Outlet. Live the River Green lifestyle! (id:46156)
105 1585 E 4th Avenue
Vancouver, British Columbia
Discover this inviting one-bedroom home in a well-cared-for building. This fully wheelchair accessible suite features a bright and functional layout with a spacious living area, a generously sized bedroom, excellent storage including in-suite space plus a large private patio. Accessibility features added throughout the building. Includes one parking and locker. The building has been extensively upgraded over the years, including a flat roof (2004), balcony reconstruction (2010), new parking membrane (2011), updated plumbing (2013), and refreshed exterior with shingle roof and paint (2018), offering solid, long-term confidence. Highly walkable location close to restaurants, shops, parks, schools, transit, Commercial Drive, the SkyTrain, and only minutes from downtown. (id:46156)
2 745 Skeena Street
Vancouver, British Columbia
Located in a family-friendly East Van pocket, this custom back duplex offers the comfort & ease that families & down sizers seek: a home that truly lives like a single-family residence. Thoughtful interior design by Jacqueline Taggart, the main level, where 10ft ceilings create an airy setting for gatherings, quiet mornings, and everyday living. A generous kitchen with Fisher & Paykel appliances & a large island becomes the heart of the home, with storage tucked thoughtfully throughout. Upstairs, vaulted 11´10 ceilings open to 3 bright bedrooms all on one floor, including a serene 15' x 13' primary. A private backyard & abundant natural light complete this inviting retreat. (id:46156)
404 1762 Davie Street
Vancouver, British Columbia
Experience unparalleled beachside luxury in this expansive 2bed+2bath+den with a lavish entertainment area designed for the refined host. Nestled in an exclusive boutique bldg, this waterfront condo features 2 oversized balconies with sweeping, direct English Bay water views. Savor panoramic mornings, dramatic sunsets, & fireworks, or take strolls along the beach - steps away. Strata fees include radiant heating & cooling & gas (stove), keeping living effortless. Enjoy the extra large breakfast bar island & luxurious touches that belong to this signature home. Find 2 side-by-side parking, a double-size storage locker. Enjoy close proximity to nature, dining, shopping, transit, schools, and community! This is the ultimate West Coast lifestyle - where elegance + convenience meet at the Ocean. At 02. Open house: Sat. Dec. 17th 12-2pm. (id:46156)
307 1330 Hornby Street
Vancouver, British Columbia
Located in the heart of downtown Vancouver, this bright 455 sq. ft. studio delivers the ultimate urban lifestyle at an affordable price. Enjoy large windows that fill the home with natural light, a very thought-out and spacious layout with an area for eating, entertaining, and an open den for sleeping. This south-facing unit includes a sunny balcony to enjoy in the summer. Why rent when you can own? Live in vibrant Yaletown without the Yaletown price tag. Within steps of cafés, boutiques, restaurants, transit, vancouvers best nightlife, and the seawall. This unit includes 1 storage locker. No parking, but rentals are available. Shared laundry. Sorry, no pets. A great opportunity for first-time buyers or investors looking to pick a tenant. This won't last. Book your showing today! (id:46156)
201 25 Richmond Street
New Westminster, British Columbia
Prime walkable location! This move-in ready, top-floor, end unit in the sought-after FRASERVIEW adult-oriented community is steps to parks, dining, shopping, hospital, bus, SkyTrain and the new aquatic and community centre. Meticulously maintained by the original owner, it features 9´ and vaulted ceilings, a bright open layout, engineered hardwood and tile flooring, crown mouldings, stainless appliances, and a cozy gas fireplace-BONUS gas and hot water included in the strata fee! The spacious bedroom fits a king bed and opens to a private covered balcony overlooking the quiet courtyard. Includes in-suite laundry, 1 parking, and a large storage locker. (id:46156)
709 4808 Hazel Street
Burnaby, British Columbia
LOCATION! LOCATION! LOCATION! CENTREPOINT TOWER by Metrotown! Spacious 832 sf 2 bdrm + Den, 2 full bath in sought-after split bedroom design. Features include premium appliances, hardwood flooring, remote-control fireplace, spa-inspired baths, handcrafted cabinetry, multi-layer hand painting, and frosted glass doors throughout. Comes with 2 parking stalls & storage locker. Conveniently connected to Metropolis at Metrotown via skywalk, just a 6-min walk to SkyTrain. Perfect blend of comfort and location - shopping, dining, and transit at your doorstep! (id:46156)
413 1529 W 6th Avenue
Vancouver, British Columbia
Experience iconic LIVE/WORK living at WSIX, an Arthur Erickson-designed concrete and copper landmark in Vancouver´s vibrant Westside. Steps from Granville Island, Kitsilano, South Granville, SkyTrain, and Greenway; this residence offers a lifestyle second to none, complete with Michelin-star dining and dog-friendly community. Soaring 16´ ceilings and south-facing windows fill the space with light, opening to a 100 sqft balcony. Industrial-chic design in the kitchen features AEG and Fisher & Paykel appliances. A floating staircase leads to a loft bedroom retreat complete with walk-in closet and in-suite laundry. Marble floors and a deep soaker tub define the spa-like bath. Flexible main-level space suits studio or office-an architectural statement of modern West Coast living. Open Houses - Saturday & Sunday, January 17th and 18th, 2-4pm. (id:46156)
1304 283 Davie Street
Vancouver, British Columbia
Discover Pacific Plaza! This bright home offers beautiful cherry hardwood floors and sweeping views over Yaletown´s heritage blocks and False Creek. Enjoy a spacious living and dining area, an open kitchen, and a sunlit solarium (potential 3rd bedroom) with North, East, and South views - perfect for a home office or creative studio. 2 House-sized bedrooms and a smart den with a Murphy bed easily fit family and guests. Newer washer/dryer, updated kitchen, two parking stalls, large balcony, big locker, bike storage. Steps to Restaurant Row, Choices, Elsie Roy Elementary, Yaletown Roundhouse Community Centre, Seawall, plus David Lam, Emery Barnes & Cooper´s Parks. Great building amenities: pool, hot tub, gym. Easy to show! (id:46156)
2203 537 Cottonwood Avenue
Coquitlam, British Columbia
Welcome to JINJU by Anthem Properties, a stunning addition to West Coquitlam´s skyline. Enjoy unbeatable access to shopping, dining, cafés, the new YMCA, and Cottonwood Park. This 1-bedroom home on the 22nd floor offers stunning views of the Fraser River, city, and mountains. Indulge in spa-inspired amenities including an infrared sauna, charcoal cool room, warm salt meditation room, and mountain-view hot tub. Featuring 9´ ceilings, a thoughtfully designed kitchen with stainless steel appliances, and a heat pump system for year-round comfort. Move-in ready and waiting for you! Call to book your private showing today! (id:46156)
201 2012 Fullerton Avenue
North Vancouver, British Columbia
Become a part of the Woodcroft Estates Community with a wide range of amenities for every lifestyle, such as an indoor pool, hot tub, sauna, gym, library, activity rooms & workshop. Nestled under the cover of lush fir trees this quiet & peaceful 1 bed & flex is the perfect place to call home. The updated space has brand new water-resistant flooring throughout, new appliances, kitchen backsplash, fresh paint & more. The enclosed balcony offers the option of a den, solarium, workout space for a bike or yoga meditation, while the kitchen nook gives you the choice of a wine bar, extra kitchen prep space, an office nook, or more storage. Just a 5-minute walk to Lions Gate Village shops, community centre, & enhanced transit, makes this a fantastic opportunity to secure a home on the North Shore. (id:46156)
4008 680 Quayside Drive
New Westminster, British Columbia
Welcome to Pier West, offering an ideal blend of tranquility & urban convenience. This spacious SWest facing 2 Bedroom, 2 Bathroom + Den residence with unobstructed panoramic view boasts a thoughtfully designed layout with wide plank flooring & Air conditioning. The sleek chef-inspired kitchen features; High-end Bosch appliances with gas cooktop, solid slab Caesarstone waterfall countertops, matching backsplash & generous storage. The Bathrooms feature in-floor radiant heating for added comfort & ensuite with double sink, under-cabinet lighting. Located just steps from skytrain, shops and services, this home ensures seamless access to City life. The 10,000sf Amenities include; Concierge, Fitness centre, Private dining lounge, steam & sauna. (id:46156)


