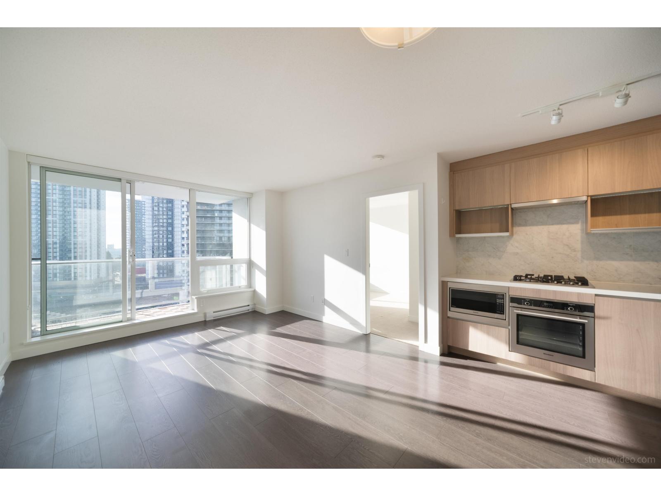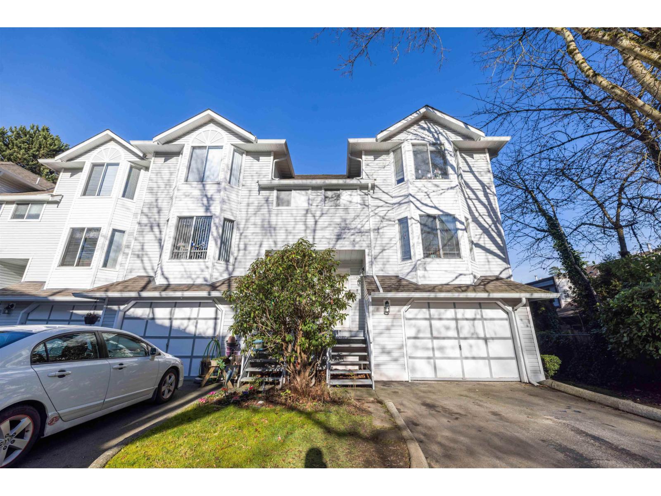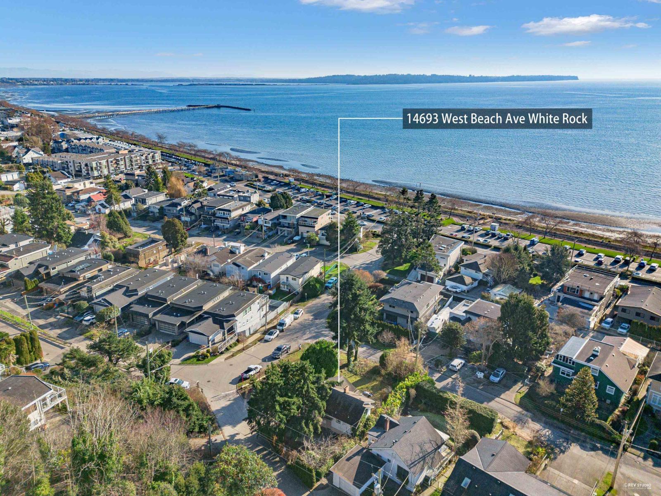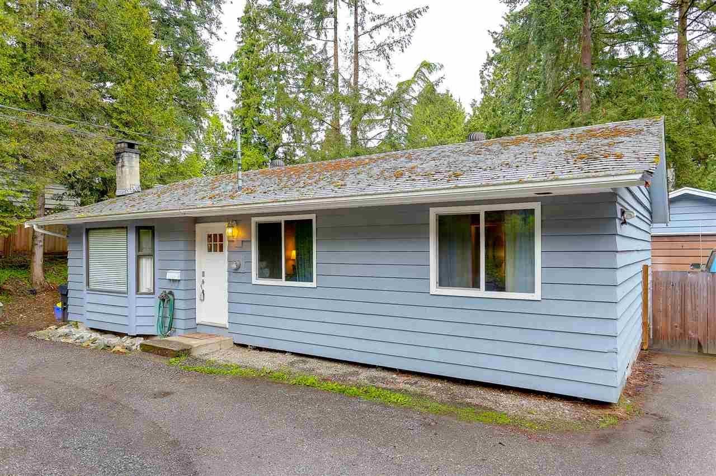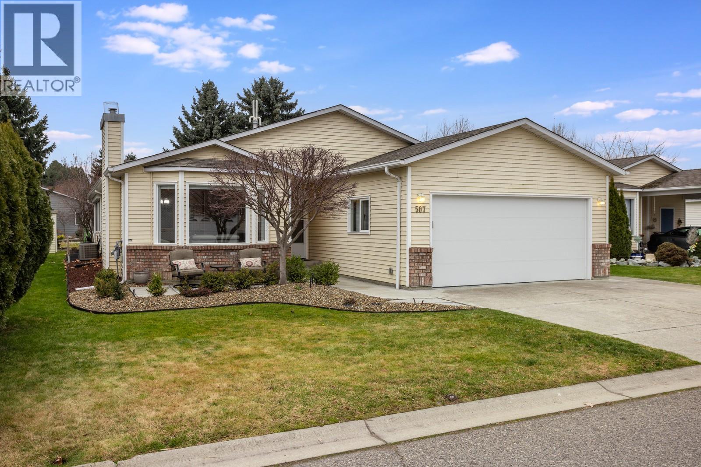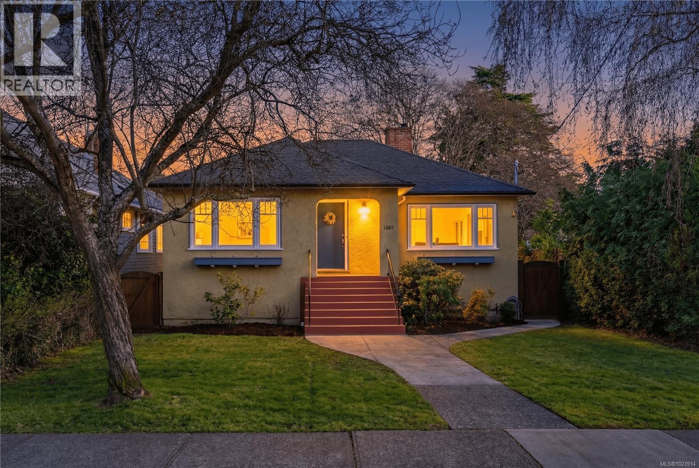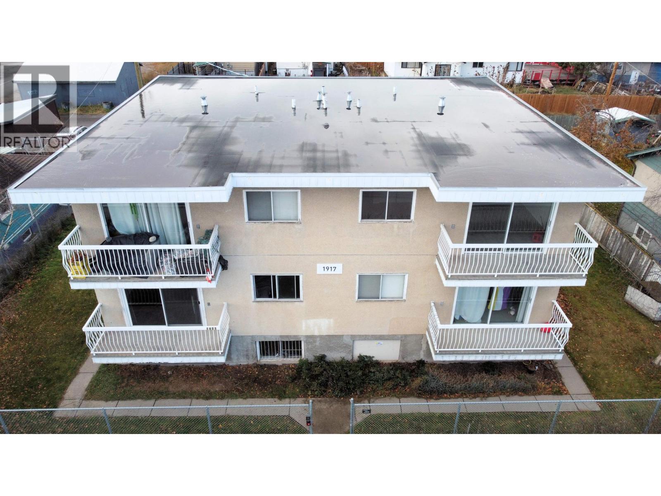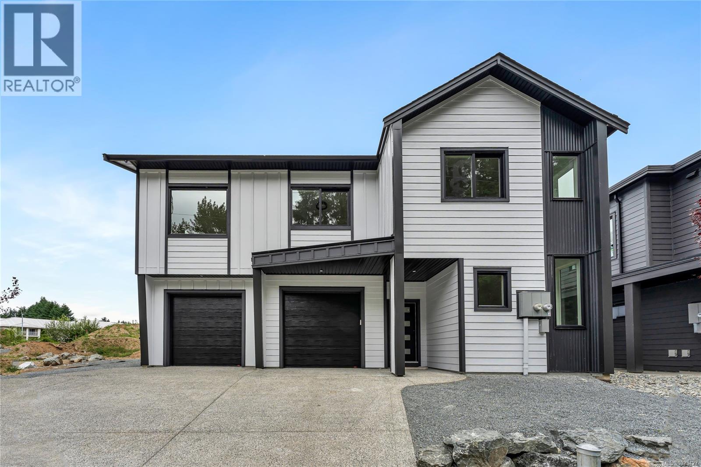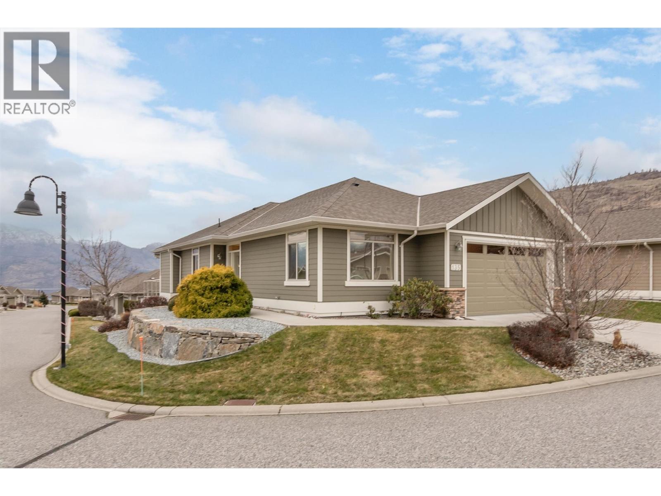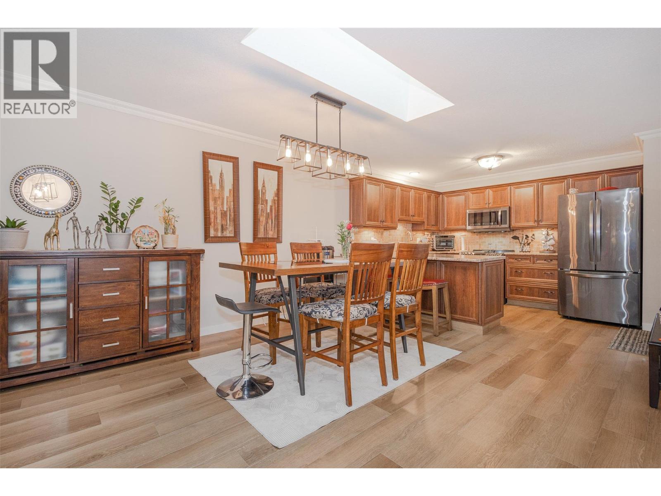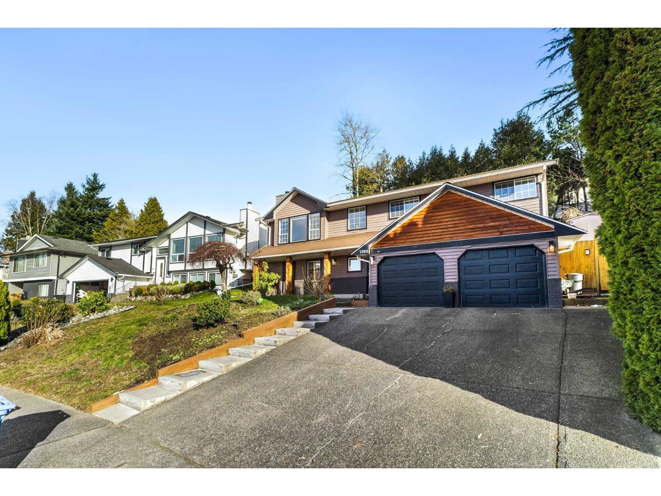1605 13696 100 Avenue
Surrey, British Columbia
Welcome to Park Avenue West! This bright south-facing home on the 16th floor offers sweeping city and mountain views with a smart, efficient layout. The modern kitchen features quartz countertops and stainless steel appliances, flowing into an open-concept living and dining area filled with natural light. Step onto your private balcony to enjoy fresh air and beautiful sunsets. The building offers resort-style amenities, including a fitness centre, swimming pool, hot tub, steam room, tennis court, concierge service, and more. Conveniently located just steps from SkyTrain, SFU, shopping, and restaurants, this property is an excellent opportunity for both owner-occupiers and investors. (id:46156)
7 8220 121a Street
Surrey, British Columbia
This 3-level home in Barkerville 2 offers 3 bedrooms and 2.5 bathrooms with a functional layout. Updated kitchen features refreshed cabinetry, countertops, and under-cabinet lighting. Laminate flooring throughout the main living areas and a gas corner fireplace add warmth and comfort. Enjoy a sundeck off the dining room, perfect for outdoor relaxation. The basement includes a large recreation room for added living/bedroom space. Garage is fully insulated and drywalled with vinyl flooring. Convenient location close to Superstore, public transit, and restaurants. (id:46156)
14693 West Beach Avenue
White Rock, British Columbia
Prime Corner Lot with Exceptional Views - Ideal for Your Dream Oceanview Home Rare opportunity to own a corner lot with an existing older house, perfectly positioned for redevelopment into your dream oceanview residence. Enjoy stunning ocean views, mountain views, and picturesque White Rock Pier views, all within walking distance to White Rock Pier and the beach. Located in a highly desirable neighborhood, this property is within the catchment of Bayridge Elementary School and Semiahmoo Secondary School, making it ideal for families or long-term investment. An outstanding location offering lifestyle, views, and future potential - a truly exceptional opportunity in one of White Rock's most sought-after areas. (id:46156)
3906 200 Street
Langley, British Columbia
Want to own a large lot with a 3 bedroom rancher for under 1 million! This is it! Exceptional value in this 3-bedroom modern rancher in prime Brookswood. The bright open layout features an updated kitchen and laundry room, both with newer appliances. Enjoy the comfort of a renovated bathroom with in-floor radiant heat and updated windows. A standout feature is the 16'x22' detached shop with 220V service-perfect for hobbyists. The private sunken driveway provides a quiet buffer and ample parking for an RV. This property is the best-priced detached home in the area, offering modern finishes and a functional shop that sets it apart from recent nearby sales. Just one block from local shops and transit (id:46156)
1255 Raymer Avenue Unit# 507
Kelowna, British Columbia
Welcome to 507–1255 Raymer Avenue, located in the desirable Sunrise Village community. This thoughtfully updated 2 bedroom, 2 bathroom home offers 1,402 sq.ft. of comfortable, functional living in one of Kelowna’s most sought-after 45+ communities. The home shows exceptionally well and includes a bright sunroom, adding valuable year-round living space, along with a screened-in patio featuring metal security shutters for added comfort and peace of mind. Inside, you’ll find updates throughout including flooring, kitchen cabinetry and counters, plumbing, electrical, appliances, garage door and opener, and interior finishes, creating a truly move-in-ready feel. The primary bedroom features a walk-in closet, and major mechanical upgrades include on-demand hot water and a new furnace (2020), providing long-term reliability. The south-facing orientation brings in excellent natural light, while the oversized garage comfortably fits a full-size truck, a rare offering within Sunrise Village. A gas line for a barbecue adds convenience for outdoor entertaining. Residents enjoy access to a well-appointed clubhouse with pool, year-round hot tub, fitness room, library, billiards, and common kitchen. Please note: This home is situated on private leased land; the purchase price does not include the land. Pad rent is $600 per month. Centrally located close to shopping, transit, medical offices, KGH, Pandosy Centre, and Guisachan Village. Schedule your showing today! (id:46156)
1537 Hampshire Rd
Oak Bay, British Columbia
**OPEN HOUSE SAT January 31st 2-4pm** In the heart of Oak Bay, you can walk or ride your bike anywhere you want to go: school, beach, market, coffee or errands. Rarely do you find a layout as functional as this - your family just needs to move in! Step in the front foyer and you'll see natural light coming from every direction. An updated kitchen and bathroom, cozy fireplace and 2 bedrooms complete the main floor. Downstairs, there are 2 bedrooms and 2 more BATHROOMS, a great rec space, storage and a large laundry room. There is even a separate workshop with plumbing. The private, fully fenced yard is 10/10 with a fantastic concrete patio, raised garden beds and space to grow. Backing onto a quiet rear lane gives both privacy and opportunity. Additional parking, build a garage, or even add a secondary suite. This long, large lot gives you plenty of space to choose. (id:46156)
1917 Spruce Street
Prince George, British Columbia
This centrally located 6 unit apartment has excellent cash flow and is close to absolutely everything. Units could use some updating but building has newer roof and is in general good repair. Current stabilized APOD income of $6421.80/month with expenses of approximately $2407 including management meaning this property has strong positive cash flow and CAPP rate exceeding 7.2%. Please note that 3 of 6 tenants were/in process of being evicted as at Dec 2025/Jan 2026. While this is a great opportunity to re-rent units at full market, there is no financing available until current 3 tenants out and building re-rented. We will therefore not accept any offer that requires financing until units are re-rented OR your offer is accompanied with letter from bank stating this is no issue. (id:46156)
219 Cowichan Lake Rd
Lake Cowichan, British Columbia
Experience easy living at Stanley Creek, where modern design meets the rugged, natural beauty of Vancouver Island. This thoughtfully planned development offers high-quality, affordable homes designed for the West Coast lifestyle, featuring the highly sought-after addition of a legal suite. The primary residence is designed for both functionality and style. The main level welcomes you with an open-concept layout, perfect for entertaining or family life, complete with a 2-piece bath, direct patio access for outdoor lounging, and a spacious double garage. Retreat upstairs to three generous bedrooms and two full bathrooms. The primary suite serves as a true sanctuary, with a walk-in closet, built-in storage, and a private ensuite. A standout feature of this property is the fully self-contained 1-bedroom, 1-bathroom legal suite located above the garage and the included FULL APPLIANCE PACKAGE! This space is perfect as a high-value rental to offset your mortgage or for extended family. The 0.09-acre level lot is designed for low-maintenance living, allowing you more time to enjoy the incredible surroundings, and includes a double-wide driveway for ample parking. The Ultimate Lifestyle Destination, Lake Cowichan is a haven for those who love the outdoors. You are just steps from the Trans Canada Trail for endless hiking and cycling, and minutes from the crystal-clear waters of the Cowichan River—famed for its summer ''tubing'' and world-class fly fishing. The town itself offers a charming, community-focused lifestyle. Walk to the shores of Cowichan Lake, one of the largest freshwater lakes on the Island, perfect for boating, swimming, and more. Enjoy the convenience of local shopping, boutique cafes, and essential amenities within walking distance. While you’ll feel worlds away in this peaceful retreat, you remain perfectly positioned with easy highway access to the larger centers of Duncan, Nanaimo, and Victoria. Don't just buy a home; buy a lifestyle. (id:46156)
4035 Gellatly Road S Unit# 135
West Kelowna, British Columbia
Welcome home to West Kelowna’s most desirable 55+ gated, freehold community. A large corner lot offering exceptional natural light and upgraded landscape. This fully furnished 3-bedroom, 3-bathroom Rancher, walk-out home offers lake views with a well-designed open layout. The main floor features a peaceful primary with ensuite and walk-in closet, a second bedroom, bathroom, and laundry off the 2-car garage. With vaulted ceilings, mountain views from the living room and a dining area that flows onto the deck—perfect for morning coffee or evening sunsets while entertaining. Downstairs, you’ll find a spacious, bright and welcoming family room with a gas fireplace, a third bedroom, full bathroom, massive storage room, and walk-out patio to the yard and irrigated garden plot. This safe and friendly community offers a a quiet setting while keeping you close to local walking trails in the Canyon, Beaches, Marina/Yacht Club, Gellatly Nut Farm, West Kelowna Wine Trail, Golf Courses, and a short walk to the Lake. Residents of Canyon Ridge enjoy access to a clubhouse with a lounge, kitchen, library and banquet room with regular game and social events. Low strata fees, a fully funded contingency reserve, and annual audit of all financial statements support a financially secure strata. 1 small dog or cat (up to 15"" at the shoulder) allowed. View the virtual tour and book your viewing to enjoy in person. (id:46156)
205 Gerstmar Road Unit# 1
Kelowna, British Columbia
This amazing renovated property with 4 bedrooms and 3 full bathrooms in a great neighborhood is priced to sell. Close to all amenities, new appliances and an enclosed garage. Super low strata fee and pet friendly; well worth your time to have a look. Such a clean property with pride of ownership throughout. Do not delay book your showing today. (id:46156)
9170 Ashwell Road, Chilliwack Proper West
Chilliwack, British Columbia
Centrally located Rancher steps to Shopping, Recreation, Parks, Transportation, Entertainment, Restaurants, Schools & Hospital. 5-minute drive to HWY 1 for commuters. This Quality built well maintained home is ready. Functional open layout features 3 bedrooms, 2 full baths, master with new 4-piece ensuite. Newer Kitchen appliance and counter top. Fully renovated flooring 90% waterproof vinyl 10% new carpet. New 200 AMP electrical Panel 2022. Insulated, Wired Studio- 2022 with heat pump & Hardwood Floors & Metal Roof. Quiet fully fenced backyard, perfect for pets & kids to play. Garden shed. Covered deck. Big double pane Vinyl windows throughout the home. Cozy Gas Fireplace in the living room. Big 307 sqft single car garage with Bonus office in garage w western red cedar walls. RV-parking (id:46156)
2866 Glenavon Street
Abbotsford, British Columbia
Located in the sought-after Upper Ten Oaks neighbourhood of East Abbotsford, this substantially updated 5-bedroom, 3-bathroom home is perfect for families and multi-generational living. The main level features 3 bedrooms, an open-concept layout, quartz countertops, stainless steel appliances, and a brand-new dishwasher. The lower level offers a 2-bedroom suite with its own entrance, updated kitchen, ideal for in-laws, family, or rental income. Set on a quiet street close to schools, parks, and amenities, this East Abbotsford home offers flexibility, comfort, and long-term value. OPEN HOUSE JAN 31 + FEB 1 1-3 (id:46156)


