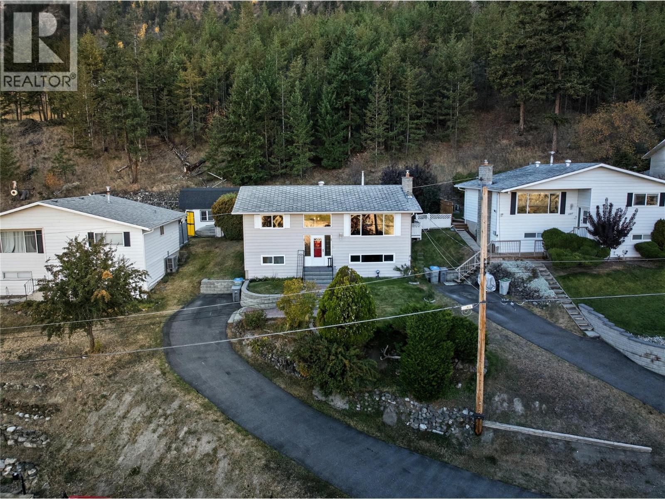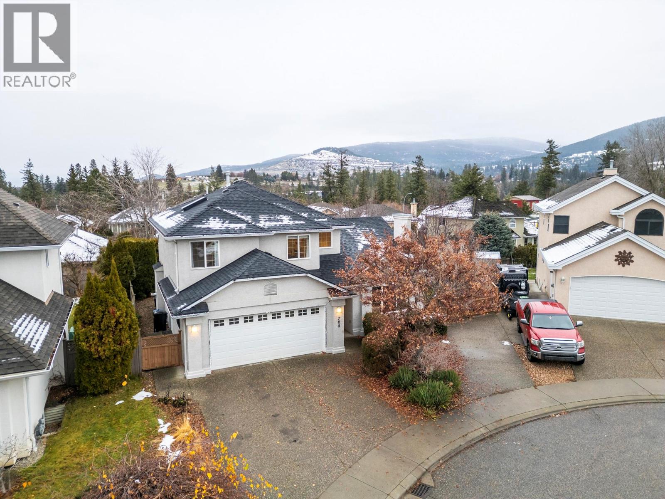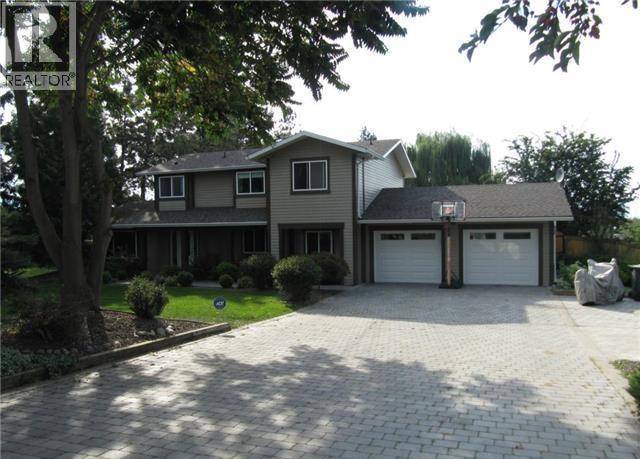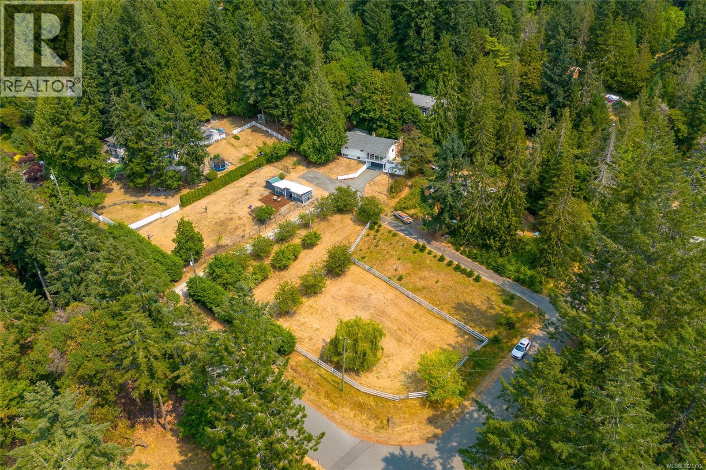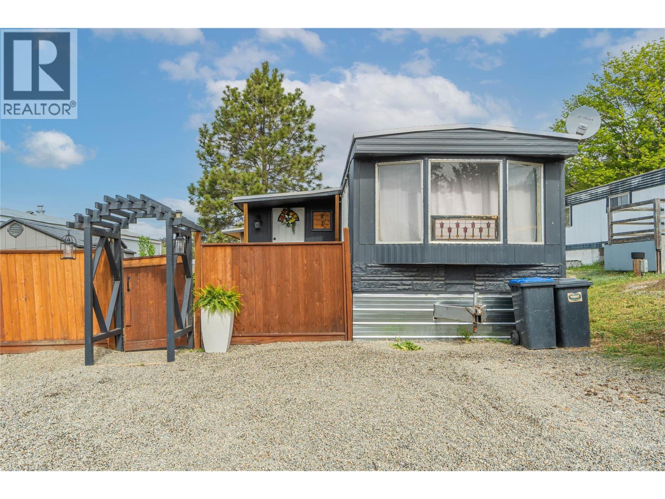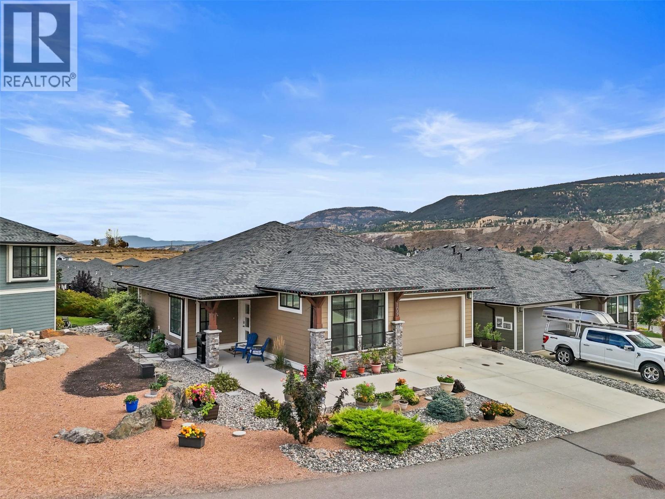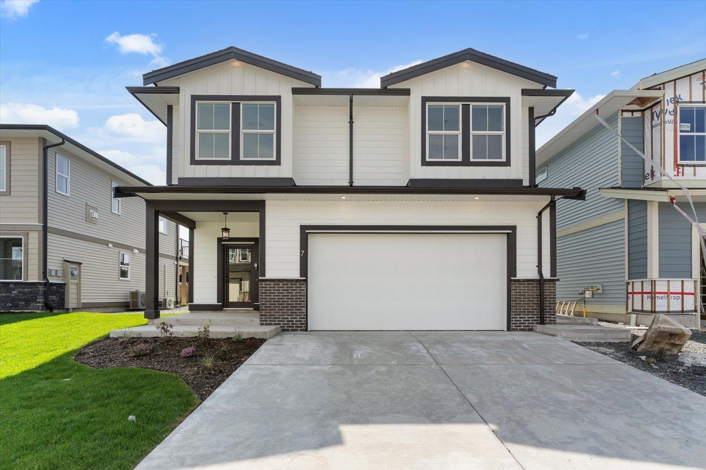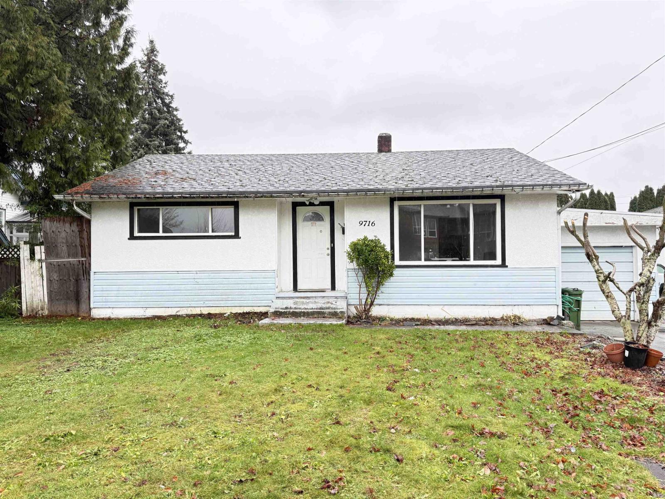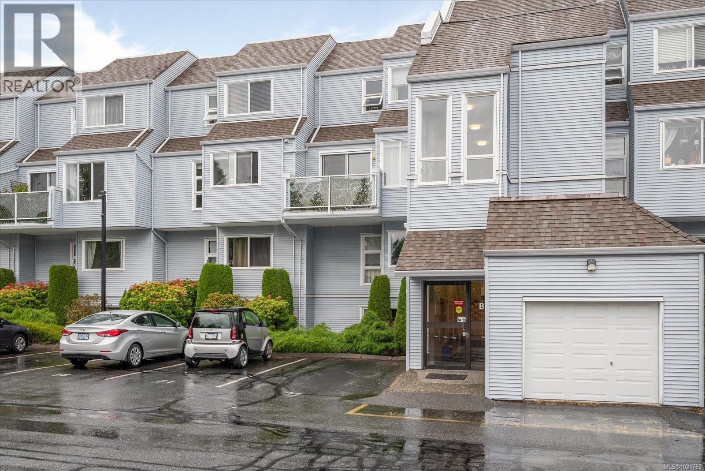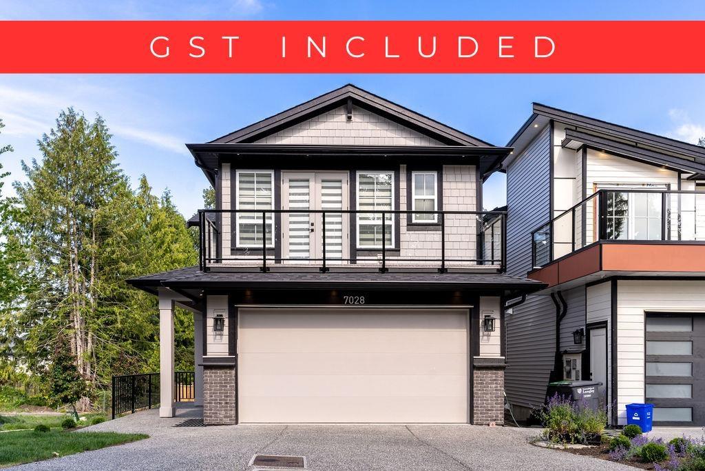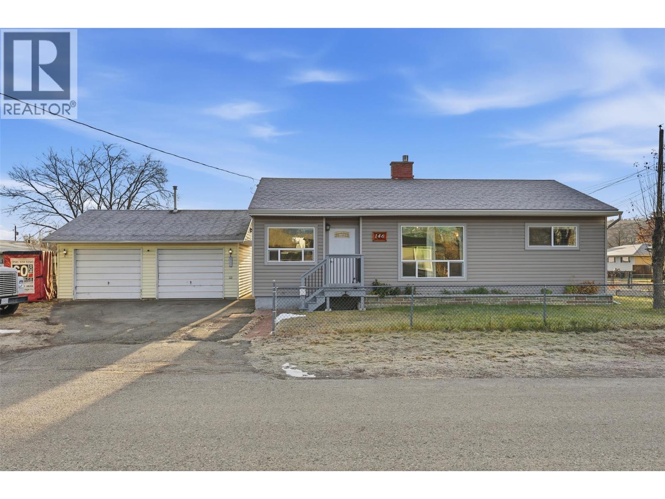1047 Lamar Place
Kamloops, British Columbia
Welcome to 1047 Lamar Place. Tucked into the rural charm of Barnhartvale, this inviting home pairs privacy with sweeping valley and mountain views. The landscaped yard is a showpiece, featuring underground irrigation for easy care and a very private, park-like backyard, perfect for quiet mornings or sunset gatherings. Inside, the updated main floor feels bright and modern, with a comfortable flow that makes daily living effortless. The home offers 3 generous bedrooms and 2 well-appointed baths, providing flexibility for families, guests, or a dedicated office. Outdoor living shines with a wrap around deck, partially covered, so you can barbecue in the shade, or simply take in the scenery year-round. Set in a peaceful, rural-type community yet close enough to amenities, this is the ideal retreat for anyone seeking space, views, and serenity without sacrificing convenience. Move-in ready and made for easy living, it’s a standout opportunity to enjoy the Barnhartvale lifestyle. Updates include newer Central A/C and flooring. Measurements approximate. (id:46156)
705 Cavalier Court
Vernon, British Columbia
Superbly located on a private cul-de-sac in upper East Hill, this 4 bedroom 3.5 bathroom family home is move-in ready. Fantastic layout with spacious rooms throughout, this beautiful home is bright, open and in excellent condition. Private backyard and patio provide a peaceful family space. Recent significant updates include new flooring almost everywhere (high-end laminate and carpeting), bathrooms, light fixtures, and awesome all-new mudroom. Also, newer Bosch dishwasher, new washer/dryer, and new hot water tank. Generously sized level driveway as well as ample RV parking. Very popular, quiet neighbourhood. This home shows wonderfully and should be viewed soon. (id:46156)
3576 Rose Road
Kelowna, British Columbia
Rare opportunity to own an impressive 4,112 sq. ft. home on 1.04 acres—offering peaceful country living just minutes from town. This exceptional property features a resort-style backyard oasis with a heated in-ground pool, pool house, expansive multi-access deck, and outstanding privacy surrounded by mature trees and fencing. The irrigated green space provides ample room for children and pets to play. A beautiful paving stone driveway leads to the striking residence and attached double garage. MAIN LEVEL: The open-concept kitchen is equipped with four stainless steel appliances, shaker cabinetry, granite countertops, a large island, and a stylish tile backsplash—combining functionality with timeless elegance. This level also includes a spacious living room, inviting family room, and a dedicated computer room. SECOND LEVEL: Upstairs you’ll find three generously sized bedrooms, two 4-piece bathrooms, and a convenient laundry room. BASEMENT LEVEL: The lower level offers a self-contained in-law suite with a separate entrance, featuring a studio-style layout plus two dens and a 3-piece bathroom and separate laundry—perfect for extended family, guests, or valuable mortgage assistance. Also ideal for owners wishing to live on the main and second levels while renting out the lower level as an Airbnb short term rental! With the pride of ownership throughout, this property delivers both luxury and versatility. BONUS: Easment side road, making this almost like a corner lot with excellent access to the back of the lot!!! (id:46156)
11255 Nitinat Rd
North Saanich, British Columbia
**NEW PRICE** Welcome to your own sunny slice of North Saanich paradise—this picturesque and level .99-acre property combines rural charm with modern flexibility, offering a relaxed lifestyle surrounded by farm stands, beaches, and local markets. Thoughtfully set on the lot to enjoy south sun all day and golden west-facing light from the covered front porch, this freshly updated home offers 6 bedrooms and 4 bathrooms across a flexible layout. The main floor features 3 bedrooms, 2 bathrooms, and a welcoming open-concept living and dining area with oak hardwood floors and a cozy wood-burning fireplace—perfect for winter evenings. Downstairs, a private-entry suite with 2 bedrooms and a bathroom provides great versatility for extended family or rental potential. A detached backyard cottage-style suite with bedroom, bathroom, and kitchenette adds even more options—ideal as a guest house, home office, or mortgage helper. Equestrian enthusiasts will appreciate the well-designed two-stall barn with dry hay storage, two fully fenced paddocks, and a dedicated drainage system that keeps the upper paddock dry year-round. A double garage, workshop, two storage sheds, and a fully fenced backyard offer additional space and function. The property is beautifully planted with 16 fruit trees—including cherries, apples, figs, and raspberries—adding to the rural lifestyle charm. Whether you're looking to raise a family, retire, or live with animals at your doorstep, this is the perfect place to call home. All of this, nestled on a quiet no-thru street just minutes from the airport, ferries, Panorama Rec Centre, Victoria, and the vibrant town of Sidney. (id:46156)
4796 Trans Canada Highway Unit# 21
Kamloops, British Columbia
Welcome to Unit 21-4796 Trans Canada Highway — enjoy peaceful country living in style, just 10 minutes from all the amenities Kamloops has to offer. Ideal for families or retirees, this home currently is a 4-bedroom, 1-bathroom home is tucked away in the tranquility of Cherry Creek. It features a beautifully updated open-concept kitchen and living area that welcomes natural light and is perfect for entertaining. With multiple bedrooms, there's ample space for family and guests alike. The yard is a landscaped oasis, enclosed by a tall privacy fence, and includes a serene, private patio that faces open space at the back. The gravel driveway is well-maintained and comfortably fits four vehicles. Pets are allowed with restrictions, and the location offers quick access to everything from trails and lakes to golf courses, and snowmobiling. Recent updates include a 2020 Hot Water Tank, a new Roof in 2023, and brand-new kitchen appliances that have never been used. Located in the park is a children playground as well. All measurements are approximate. Don’t miss out on this hidden gem—book your showing today. (id:46156)
641 Shuswap Road E Unit# 109
Kamloops, British Columbia
Excellent opportunity to own one of the best units in Sienna Ridge. Step inside the front door of this level-entry “C-Plan” rancher and you will find a wide entryway with plenty of room to come inside. Adjacent to the front door is another entryway with a mudroom/laundry rm off the garage. The main floor is open concept with large windows, 11ft ceilings, new floors (2025), & gorgeous kitchen. The kitchen features stone countertops, ample cupboard space, gas range, cupboard lighting, & a large island that is perfect for entertaining. Adjacent to the kitchen is a dining area with room to accommodate a large table & a living room with high-end gas fireplace feature. Off the dining room is a large covered deck with a great view. The primary bedroom suite has a large storage cabinet, walk-in closet, & spacious 4pc ensuite bathroom with tiled shower. Also on the main floor is an additional 4pc bathroom and a spacious second bedroom. Downstairs you will find a walk-out daylight basement. This level has recently been partially finished with a 3rd bedroom, and a beautiful 4pc bathroom. The additional unfinished space presents an easy opportunity to fully finish with a 4th bedroom, large rec room, and storage room or other configurations. Outside this home has a beautiful & private yard. There is beautiful landscaping & staircase to the yard for easy access. 2 car garage with large double driveway and visitor parking nearby. Low HOA fee of $212.68 + $250.55 lease payment amount. (id:46156)
7 46058 Bonny Avenue, Chilliwack Proper East
Chilliwack, British Columbia
Introducing BONNY ESTATES, a premier development by Kabo Properties, renowned for their quality builds. Phase 2 showcases 15 freehold strata homes, each a testament to Kabo's expertise. These residences boast legal suites and offer a choice of 3 distinct layouts, catering to diverse preferences. Nestled near all levels of schools, amenities, and shopping, BONNY ESTATES ensures convenience at every turn. Its proximity to the new District 1881 adds a touch of modern elegance, creating a vibrant community atmosphere. With less than a 10-minute drive to Highway 1 access, BONNY ESTATES provides seamless connectivity. Whether you're a growing family or an investor seeking value, these homes exemplify comfort, style, and investment potential. Don't miss out on this new community of homes. * PREC - Personal Real Estate Corporation (id:46156)
9716 Williams Street, Chilliwack Proper East
Chilliwack, British Columbia
CENTRAL LOCATION. Updated 2 bedrooms , 1 bath Rancher/Bungalow and a large fenced yard. updates include Laminate floor, kitchen cabinet doors, hot water tank. Very convenience location in a quiet neighborhood, just minutes away from all the shops, restaurant and School. Great starter home or investors who is looking for a great rental income. (id:46156)
110b 6231 Blueback Rd
Nanaimo, British Columbia
Well-maintained 2 bed + den, 1 bath condo w/ocean & coastal mountain views, located in a quiet North Nanaimo neighbourhood just minutes to all North End amenities. Enjoy peaceful walks through this residential area, w/beach access at the end of the street leading to Blueback Beach. Offering 1,266 sqft of living space, the main level features a spacious, light-filled living room w/views of the water. Laminate flooring runs throughout the main living space, & sliding doors open to a ground-level patio that provides easy access onto the strata property. The semi-open layout is functional & spacious, with the kitchen and dining area located off the living space, & convenient in-suite laundry. The upper level includes a 4-piece bathroom with access from the primary bedroom, a second bedroom, a versatile den/flex space ideal for a home office. 1 parking stall, pets allowed. Building includes shared roof top patio w/sweeping views. Data and meas.approx.must verify if import. (id:46156)
7028 205 Street
Langley, British Columbia
GST INCLUDED*Welcome to this stunning new build in desirable Willoughby Heights, offering 8 spacious bedrooms and 6 luxurious bathrooms across a thoughtfully designed floorplan. Enjoy an open-concept main level with soaring ceilings, oversized windows, and a chef's kitchen featuring Quartz counter, premium appliances, and a large island. Upstairs boasts generous bedrooms, including a serene primary suite with spa-like ensuite and walk-in closet. This home includes a legal 2- bedroom basement suite-perfect for rental income- as well as an unauthorized 2-bedroom suite, ideal for extended family or guests. Both offer private entrances and full kitchens. Enjoy a private backyard, and double garage. Close to top schools, parks, shopping, and transit. A perfect blend of comfort and style. (id:46156)
11243 136 Street
Surrey, British Columbia
Sweeping Fraser River, city & mountain VIEWS! Beautiful solid home located in Bolivar Heights. This home is mostly in original condition with some partial update. In the main level you will find a large living room & dining room with stunning city views. Large kitchen with cherry oak cabinets and direct access to the large balcony overlooking the water and high-rises across the river. Perfect for summertime BBQ's. Below is a 2 large living room, dining room and 2 bedrooms with full kitchen and separate entrance. Day View: Sunrise to spectacular sunsets, snow-capped mountains, growing city skylines and Fraser River- Night View: Twilight, City lights emerging into full on brilliance! GREAT INVESTMENT PROPERTY OR DO SOME RENOVATION AND MOVE IN! (id:46156)
146 Aspen Street
Kamloops, British Columbia
Welcome to this beautifully updated 2-bedroom, 1-bathroom rancher, perfectly set on a spacious corner lot in a convenient central location. Inside, the home features a bright open layout with modern finishes throughout, highlighted by a cozy gas fireplace that creates a warm and inviting living space. The stylish kitchen flows seamlessly into the dining and living areas, making everyday living and entertaining effortless. Step outside to a well-maintained property complete with inground sprinklers, hot tub, ample parking, and a large heated 2-car garage offering plenty of storage or the perfect workshop. Whether you’re looking to downsize or enter the market, this move-in-ready rancher delivers comfort, convenience, and value. (id:46156)


