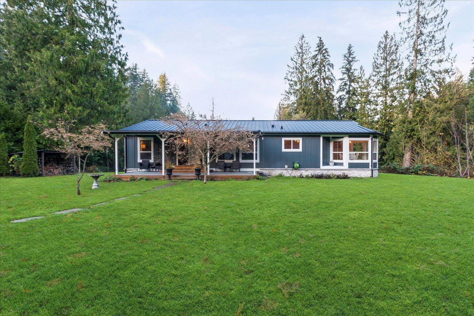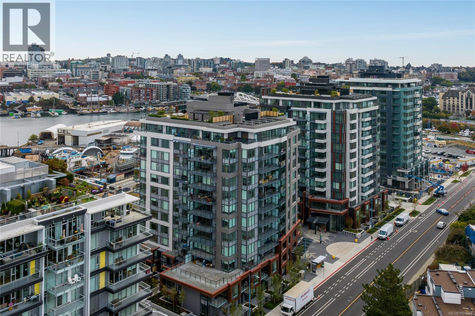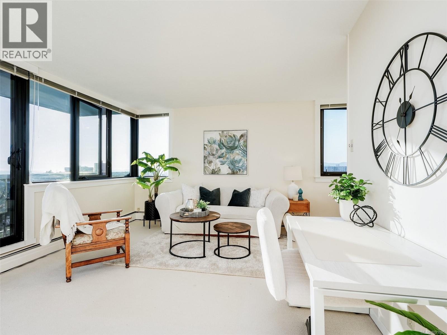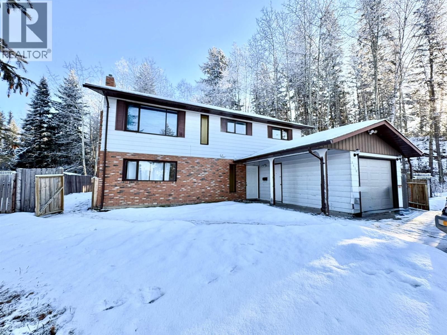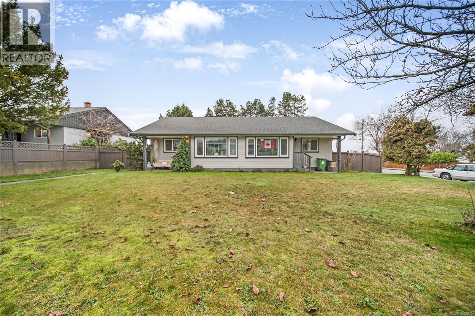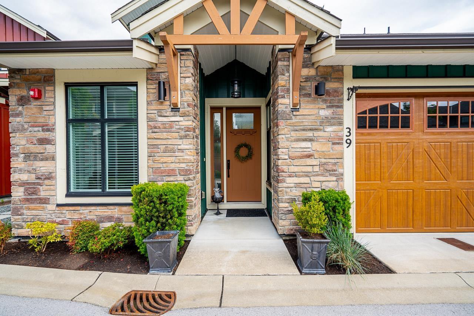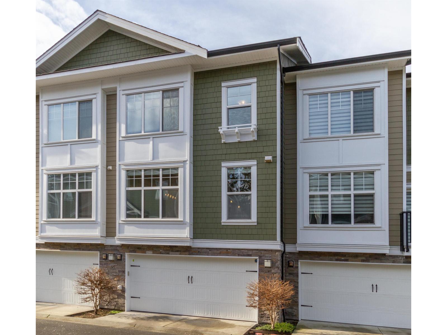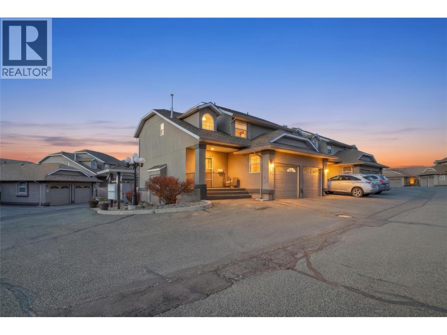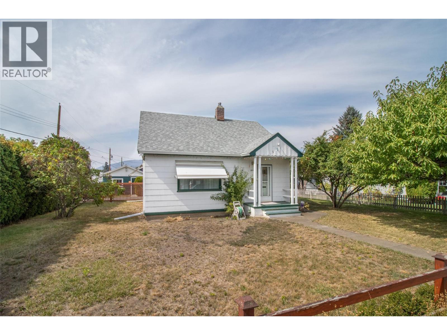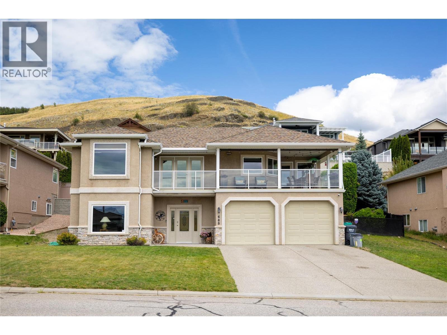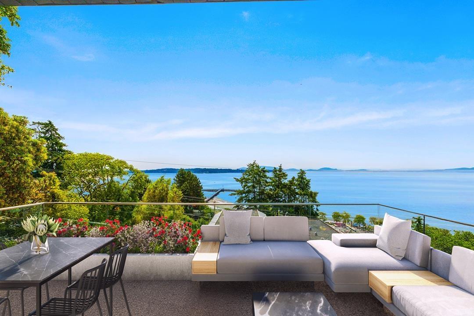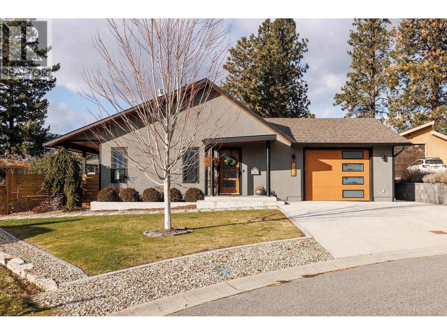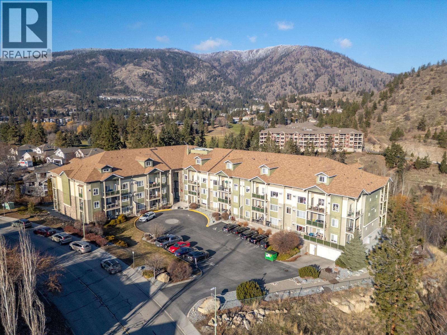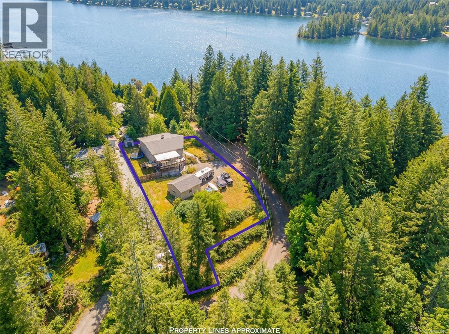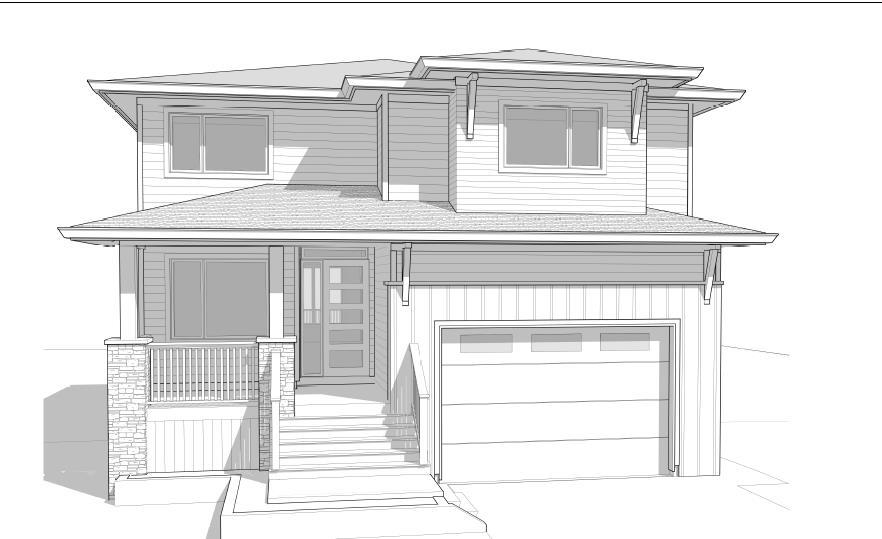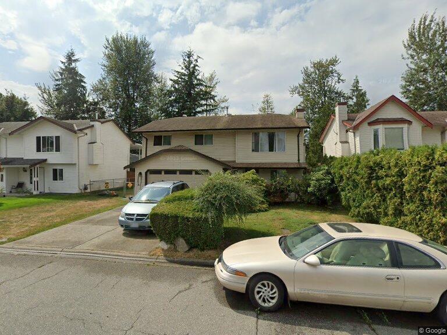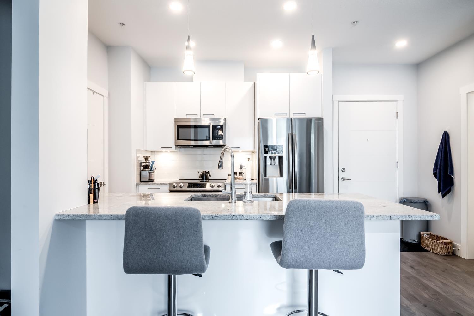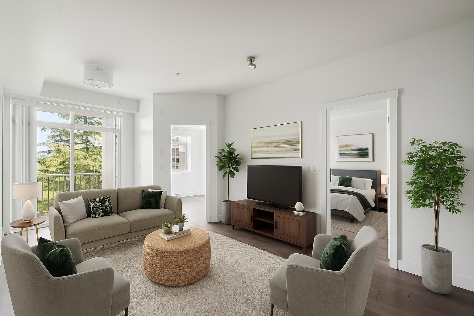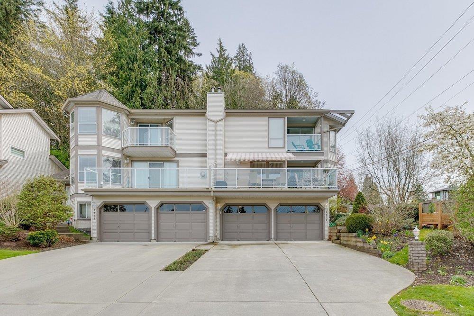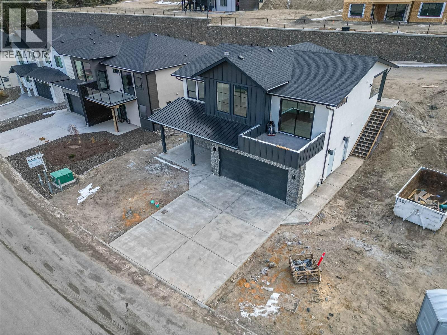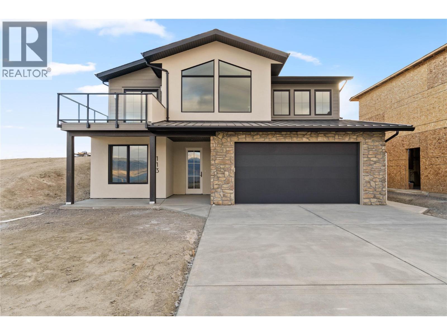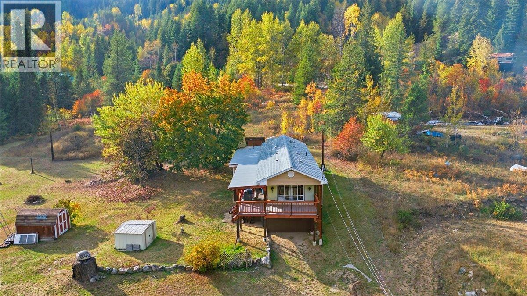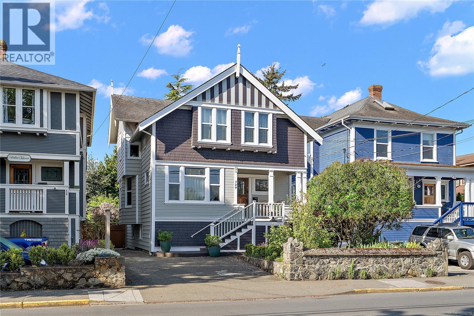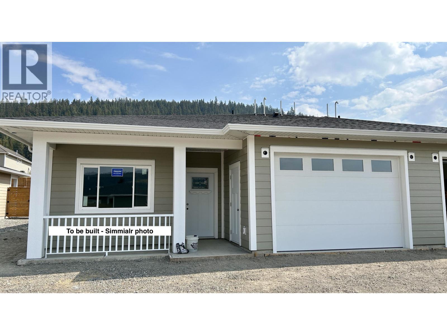6800 Hinkley Road, Eastern Hillsides
Chilliwack, British Columbia
Private rural acreage just 15 minutes from downtown Chilliwack! This beautifully updated property offers a deluxe remodelled manufactured home surrounded by mature landscaping, a pony shed, and a shop"-perfect for those seeking peaceful country living with modern comforts. Inside you'll find vaulted ceilings, oversized windows, hardwood floors, a wood-burning stove, and French doors leading to a private back deck with hot tub. Major 2022 upgrades by MacQueen Contracting include a 100-year tin roof on home & shed, Hardi-Plank/Nexstone exterior, new gutters with underground drainage, updated ceilings, fresh paint, new flooring, trim, and lighting. Recent improvements include new water pumps and filtration system, new electric furnace, and high-end electric stove. A rare move-in-ready acreage! (id:46156)
507 369 Tyee Rd
Victoria, British Columbia
Welcome to coveted Dockside Green by Bosa Development in this bright and modern 1BED, 1BATH condo spanning 590 sq ft, located at 369 Tyee Road. Designed to maximize space and natural light, the home features a spacious southwest-facing balcony with views of the city —perfect for seamless indoor-outdoor living. The sleek kitchen showcases Italian cabinetry and premium European appliances, blending sophisticated design with energy efficiency. West Coast materials and natural finishes create a stylish and welcoming atmosphere. Situated in the heart of Vic West, you're just steps from beloved local spots, the Songhees Walkway, and the Galloping Goose Trail, with downtown Victoria only minutes away. Residents also enjoy access to an array exclusive rooftop amenities, including shared dining pods, a fire pit, secure bike storage, and a fully equipped fitness centre. (id:46156)
1010 647 Michigan St
Victoria, British Columbia
Come view this bright and spacious two bedroom, one bath corner suite with sought after southeast exposure and beautiful natural light throughout. Two bedroom homes are rarely offered in Orchard House, making this a special opportunity in one of James Bay’s most well known steel and concrete leasehold buildings. The location boasts a Walk Score of 90 and is just steps to major transit at the Legislative Buildings, downtown, James Bay Square, Fisherman’s Wharf, Cook Street Village, Beacon Hill Park, and the ocean. Building amenities include an onsite caretaker, secure underground parking, storage locker, workshop, bike storage, shared laundry, sauna, hot tub, and seasonally heated outdoor pool. Monthly fees include heat, hot water, PROPERTY TAXES, and on site management. No age restrictions and rentals allowed—an excellent opportunity for homeowners or investors. Book your showing today! Leasehold expires December 31, 2073. (id:46156)
2688 Norwood Street
Prince George, British Columbia
Opportunity Knocks! This well-maintained three-unit home offers excellent potential for investors or first-time buyers. All units are rented, providing immediate cash flow with $46,800 annual rental income, $6,820 in expenses (insurance - $2,678, city taxes - $4,141), and net income of $39,980. The upper unit features three bedrooms, two bathrooms, and private laundry. The ground-entry basement includes two one-bedroom (unauthorized) suites, each with separate entrances and laundry. Major updates include roof (2020), furnace (2021), and HWT (2021). Located onto green space for added privacy. This is a strong income property you don't want to miss! Lot size measurements is taken from tax assessment & all measurements are approx. & to be verified by buyer if deemed important. (id:46156)
3792 Morgan Cres N
Port Alberni, British Columbia
Located in one of the most sought-after neighbourhoods, this well-maintained 4 bedroom, 2 bathroom LEGAL DUPLEX, situated on a nearly 1/4 acre corner lot, offers ideal opportunities! Just minutes from schools, shopping, parks & walking trails, the location is as convenient as it is desirable. The property has seen numerous updates over the years making it a truly turn-key investment. Each unit is separately metered and features its own private, cedar fenced yard. Unit A includes a storage shed, while Unit B offers both a storage shed and a 600sqft double garage (with access off the street and alley).Whether you’re looking to add to your rental portfolio, want to live in one unit while generating income from the other or are looking for a multi-family compatible home, this duplex offers flexibility. With great tenants already in place, utilities paid by tenants, and a gross annual income of $37,608 (after April 2026 rent increase) this could be a great investment in a high-demand area. (id:46156)
39 4750 228 Street
Langley, British Columbia
Welcome to Denby - where luxury meets lifestyle in one of the best locations in the complex. This meticulously maintained duplex-style townhome offers 3,000+ sq. ft. of elegant living, with a the primary bedroom and laundry on the main floor, allowing for true one-level living. Enjoy a private backyard facing the peaceful ALR greenbelt and the quiet of this ideal north-side location, well away from Fraser Hwy. Inside, you'll find 4 spacious bedrooms, 4 bathrooms, and premium features throughout, including air conditioning and power blinds. The home shows like new, with an open-concept layout, high ceilings, and quality finishes. A perfect blend of space, style, and convenience in a sought-after community. (id:46156)
35 7686 209 Street
Langley, British Columbia
Don't miss this opportunity of LUXURY LIVING at the Keaton in the centre of Willoughby Heights! 4 BDRM 4BATH UNIT with spacious OPEN layout, laminate flooring throughout, UPGRADED lighting in the kitchen & dining room, gourmet kitchen, HUGE family sized island, custom built cabinetry in the dining room. Built in TV stand with fireplace in the living room. Stainless steel appliances, QUARTZ countertops. Generous sized bedrooms with 4th bedroom located below w/a full bathroom. HUGE DOUBLE garage and additional street parking right outside your door. FENCED -IN private yard for your pet or kids and VERY LOW maintenance fee. HALF BLOCK WALK to highly ranked Richard Bulpitt Elementary school and WALKING distance to Smith Athletic Park, restaurants, shops and transit. (id:46156)
1750 Mckinley Court Unit# 12
Kamloops, British Columbia
Lovely 3-bedroom, 3-bathroom corner-unit townhouse located in the heart of Sahali, close to shopping, parks, and excellent schools. This move-in-ready home features a bright, open-concept main floor with an updated kitchen, spacious living room, and a sun-filled dining area that opens to a private sun deck—perfect for relaxing or entertaining. Upstairs offers three generous bedrooms and a full main bathroom, including a primary bedroom with double closets and a private ensuite. Additional highlights include a single-car garage, an extra parking stall out front, newer roof, modern finishes throughout, and added privacy thanks to the corner-unit location with easy access. Ideal for downsizers, first-time buyers, or small families, this home combines comfort, convenience, and beautiful views. Schedule your exclusive showing today! (id:46156)
1408 Graham Street
Kelowna, British Columbia
Extra large (0.17 acre) downtown lot. Wonderfully maintained quality home by same owner for over 25 years; fabulous choice downtown Kelowna location; live in today or hold for redevelopment for future; a rare find; generous sized corner lot; adjoining property also for sale making for easy project redevelopment; well maintained 3 bedroom home; generous sized detached garage; walking distance to downtown Kelowna with beaches, shopping and quality restaurants close by. (id:46156)
685 Mt York Drive
Coldstream, British Columbia
Welcome to this fantastic Coldstream 5 bedroom 3 bathroom family home on Middleton Mountain with awesome Kal lake views! Plenty of parking with space for large RV on the right hand side. Nice sized backyard off the main living area. Has both a rear patio and a big covered front deck off the kitchen area to enjoy the Kalamalka Lake views and Okanagan weather. High quality build with features like the curved stair case and in-floor heat on the upper floor. Main floor has 3 bedrooms with includes a larger master with full ensuite. Kitchen has granite counters, updated appliances, and solid wood cabinetry. Downstairs has 2 more bedrooms and family room. Lots of storage and large laundry room. Upgrades in recent years include the furnace, AC, gas stove, fridge, dishwasher, gutter leaf guards, paint and more. Roof has also been replaced once. Grass has irrigation in the front and back yards. Amazing location close to parks, trails and all amenities. Come see everything this home has to offer! (id:46156)
14999 Blackwood Lane
White Rock, British Columbia
Incredible pier & ocean views, 4,535 SF of living space on 4 levels maximizing views & privacy. Elevator, nano walls, A/C, radiant heated floors w/ concrete between floors, exec contemp kitchen w/island, euro appl pkg & wok kitchen. Control4. Lux spa inspired bathrms & 5 large bedrooms. Primary bedroom w/ocean view. Gym, media lounge & legal 2 bdrm suite. View open & covered balconies, patios & sundecks exceed 2,500 SF w/ a rooftop deck overlooking the pier. Entertain in grand style on top of the world. Easy walking distance to dining at the pier or stroll White Rock Beach Promenade. Schools: White Rock Elementary & Semiahmoo Secondary. 4 car garage 708 SF & driveway for 4 cars. East side of property, city green Space-no neighbor. Brochure avail. ONE OF THE BEST VIEWS IN THE CITY! (id:46156)
2575 Pineridge Place
West Kelowna, British Columbia
Pride of ownership is evident in this meticulously renovated residence, where modern updates and timeless design come together seamlessly. Thoughtfully curated for exceptional indoor and outdoor living, this contemporary home offers 2 bedrooms plus a den, vaulted ceilings, and a chef-inspired kitchen with quartz countertops, stainless steel appliances, and a pot filler. A sunken great room with gas fireplace and southwest-facing windows creates a warm, light-filled living space. The primary bedroom features a well-appointed ensuite with double sinks, quartz countertops, and a walk-in closet with custom-built-ins. A spacious second bedroom and versatile den or home office complete the main home. The private backyard backs onto Glen Canyon Park and showcases manicured lawns, mature landscaping, an in-ground pool, and patio—ideal for relaxing or entertaining. A bonus pool cabana offers flexible use as a gym, studio, or home office. Completing the property is a fully self-contained, legal one-bedroom carriage home with kitchen, great room, laundry, and private bedroom and bathroom, thoughtfully positioned to maximize privacy. Located on a quiet cul-de-sac, just steps from shopping, schools, and hiking trails. (id:46156)
2120 Shannon Ridge Drive Unit# 105
West Kelowna, British Columbia
Conveniently positioned ground-floor 2-bedroom condo in Rock Ridge, located in the heart of Shannon Lake offering one of the only layouts in the building with two separate A/C units for exceptional year-round comfort. The home features a stunning open-concept peninsula kitchen with premium waterfall quartz countertops and seamless backsplash by RevitaStone, arguably the nicest in the building, making everyday a pleasure to cook and entertain with ample space for a sectional in the living room for comfortable gathering areas. Enjoy a quiet, park & trail view covered patio, one of the largest non-corner unit balconies in the complex, creating a private, peaceful, naturally shaded outdoor retreat. Perfect for that morning coffee or evening relaxation. Set in a family-friendly, nature-rich neighbourhood, this home is within walking distance to both elementary and middle schools, parks, trails, golf (Hole 3), and Shannon Lake. Pet friendly (1 dog or cat, 18"" at the shoulder). Includes truck size underground parking stall with a direct-access storage locker behind. A rare combination of comfort, quality upgrades, privacy, and location in one of West Kelowna’s most desirable communities. (id:46156)
10115 South Dr
Port Alberni, British Columbia
SPROAT LAKE LIVING- Here's your chance to live a short walk away from the gorgeous Sproat Lake, in this amazing 4-bedroom, 3-bathroom home. The main floor offers a spacious family room with pellet stove while also boasting a workout area, laundry room, 3-piece bathroom and bedroom. Upstairs, you will find a grand open concept living/kitchen/dining area again featuring a pellet stove for those cold winter days. The kitchen offers custom cabinets, new stainless steel appliances, and access to a partially covered deck just steps away, perfect for entertaining friends on the hot summer days. The rest of the upstairs floor features two more bedrooms, an updated 4-piece main bathroom, and a primary bedroom with a 3-piece ensuite and its own private deck. Some of the many new features include new windows and sliding glass doors, heat pump system, newer siding, soffit and gutters. There is also room for RV parking, as well as a separate detached shop with 220 service . With lake access, and a dock a short 1 minute stroll away, this could be your perfect vacation home!! (id:46156)
7142 Rochester Avenue, Sardis West Vedder
Chilliwack, British Columbia
Beautiful brand new, 4-bedroom, 3.5-bath home in the heart of Sardis! This two-storey with basement offers an open-concept main floor, spacious bedrooms, and a gourmet kitchen with eating bar/island and convenient pantry, ideal for family living and entertaining. The primary bedroom features a spa-like ensuite with soaker tub, separate shower, and walk-in closet. Includes a legal 1-bedroom basement suite"-perfect as an in-law suite. Located close to schools, shopping, parks, and trails. A perfect blend of style, space, and location"-book your showing today! * PREC - Personal Real Estate Corporation (id:46156)
2727 Mitchell Street
Abbotsford, British Columbia
Basement-entry family home backing onto peaceful Fishtrap Creek greenbelt in the heart of Abbotsford West - ultra-quiet and leafy yet only minutes to Hwy 1. Main level features 3 bedrooms + spacious living room and country-style kitchen; below offers a separate two-bedroom unauthorized suite with its own entry, perfect for in-laws or mortgage assistance. Walk to Blue Jay Elementary, Howe Middle, and W. J. Mouat Secondary. Over 5,800 sq ft lot offers room for future updates or an expansion. Measurements are approx and taken by listing agent and should be verified if important. (id:46156)
501 5485 Brydon Crescent
Langley, British Columbia
Welcome to The Wesley! This beautiful top-floor 1 bedroom + den, 1 bathroom home offers 680 sq ft of thoughtfully designed living space featuring an open-concept layout with stainless steel appliances, in-suite washer and dryer, and a spacious living area that opens onto a generously sized balcony perfect for both everyday use and entertaining. The bedroom includes a built-in air-conditioning unit and a large closet for added comfort and storage. Conveniently and centrally located near Willowbrook Mall, Langley Mall, Starbucks, Boston Pizza, Wings, and many other shops and restaurants, and situated within the school catchment of Nicomekl Elementary, H.D Stafford Middle School, and Langley Secondary School. An excellent opportunity for first-time home buyers or investors-call today to view! (id:46156)
20686 Eastleigh Crescent
Langley, British Columbia
This bright 2-bed, 2-bath home offers modern finishes, open-concept living, and oversized windows that fill the space with natural light. Enjoy a private balcony with mountain views, a sleek kitchen with quartz countertops, and in-suite laundry for convenience. Located steps from shopping, dining, schools, and the future SkyTrain station, this unit offers unbeatable accessibility. With secure parking, pet-friendly policies, and a vibrant neighborhood, it's the perfect blend of comfort, style, and investment potential. (id:46156)
8376 Centre Street
Delta, British Columbia
Welcome to Sunbury Terrace - This spacious, family-friendly 4-bedroom, 2.5-bathroom townhome offers 2,058 SF of living space. Nestled in a boutique bareland strata community of just 12 units, this property is designed like a half-duplex for maximum privacy. Recent updates include a chic kitchen, refreshed bathrooms, & laminate flooring throughout the main level. Step outside to the expansive balconies on both the main & upper levels, where you can take in breathtaking views of the Alex Fraser Bridge + surrounding mountains. Additionally, the unit features a private yard backing onto Sunbury Park. Other highlights include a double side-by-side garage + room for 4 more vehicles on the oversized driveway- perfect for your RV or boat. This home is the ideal choice for families seeking comfort! (id:46156)
2264 Coldwater Drive
Kamloops, British Columbia
Discover this inviting two-story home in the heart of Juniper’s Trail Side II neighbourhood. Thoughtfully designed as a basement-entry layout, it offers a bright front office and a legal 862-square-foot one-bedroom suite—perfect for extended family or as a mortgage helper. The main home features three comfortable bedrooms and two bathrooms, with an airy living room that boasts impressive eleven-foot ceilings. Gather with loved ones in the open living and dining area, which flows onto a sun-soaked front deck showcasing stunning views of the surrounding mountains and the Kamloops valley. The spacious kitchen opens to a covered back patio, ideal for barbecues or quiet evenings outdoors. Fully finished and landscaped, the property is move-in ready and offers a two-car garage for convenience and storage. Blending warmth, functionality, and scenic beauty, this Juniper home is the perfect place to create lasting memories. All measurements are approximate and were taken from building plans; buyers to verify. Book your private viewing today! (id:46156)
38 Rue Cheval Noir Unit# 113
Kamloops, British Columbia
Latitude at Tobiano — a prestigious new lakeside community perched above the shores of Kamloops Lake, sets the stage for this stunning basement-entry home offering over 2,600 square feet of thoughtfully designed living space. Including a 715-square-foot roughed-in one-bedroom suite, offering the opportunity for multi-generational living or additional rental income. The open-concept main floor showcases elegant built-ins in the living room and a modern kitchen complete with quality appliances. In total, there are four bedrooms plus the suite, and three bathrooms, providing ample space for family and guests. The impressive primary suite features a generous walk-in closet and a spa-inspired four-piece ensuite with double vanity and walk-in shower. The property comes fully landscaped for a complete move-in-ready experience. Located within a bareland strata community, fees include strata insurance and management, landscaping of shared areas, snow removal, and street cleaning for added peace of mind. Encircled by the celebrated Tobiano Golf Course, now GreenTee Country Club, with a full-service marina, and endless outdoor adventure — from hiking, biking, and horseback riding to boating and fishing just minutes from your door. This fully finished home offers a refined blend of comfort, convenience, and resort-style living in one of the area’s most sought-after settings. Estimated Completion Winter 2025. *Please note TRA Fee will apply once occupancy takes place (amount pending)* (id:46156)
2413 Doukhobour Road
Castlegar, British Columbia
This charming 3-bedroom, 2 bathroom home is situated on just over 2.5 acres, offering a blend of privacy, space, and potential. A fully permitted addition has expanded the home to include a spacious dining room, a generous primary bedroom, and a private ensuite. The timber frame deck will provide enjoyment and longevity for years to come. The rest of the home is ready for your personal touches/updates. Located near the end of quiet and peaceful Doukhobour Road, this property offers privacy while still being conveniently located—only 20 minutes to Nelson, BC, and 25 minutes to Castlegar, BC. The land is a mix of terrain, with approximately half being gently sloped, open and usable—perfect for gardening, hobby farming, or outdoor living—while the other half is gradually sloped and partially treed, adding to the natural beauty and serenity of the setting. Don't miss your chance to own a piece of rural paradise with endless potential! (id:46156)
329 Simcoe St
Victoria, British Columbia
Stunning 5-Bedroom James Bay Character Home! This meticulously maintained character home in the heart of James Bay is a rare find! Featuring rich wood built-ins, gleaming refinished floors, and stunning windows with original stained glass, this home exudes charm. With five spacious bedrooms upstairs, two spa-style bathrooms, and a powder room, there’s room for everyone. The main level offers a grand parlour, office space, sunroom/playroom, and plenty of basement storage. Enjoy distant mountaintop views from the second-storey deck or relax in the fully fenced, south-facing backyard—perfect for kids and pets. Just blocks from Starbucks, Thrifty’s, the Legislature, The Empress, Inner Harbour, and Beacon Hill Park, this home offers an unbeatable location. Walk or bike downtown with ease! A truly magical home—call today for your private viewing! (id:46156)
105 Forest Ridge Road
100 Mile House, British Columbia
TO BE BUILT - Welcome to this 3 bedroom 2 bathroom high efficient no step rancher located in the new neighbourhood called Creekside. This quality built home features 1402 square feet with a bright open plan, island kitchen, covered patio, fenced yard, oversized single garage and so much more. (id:46156)


