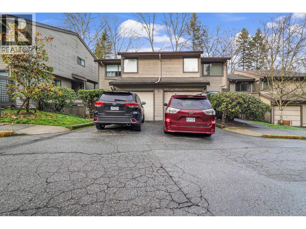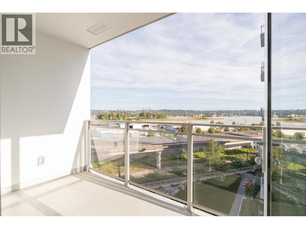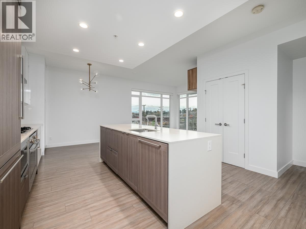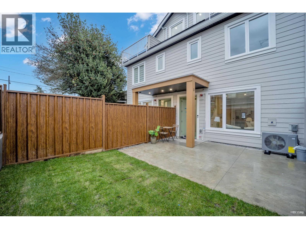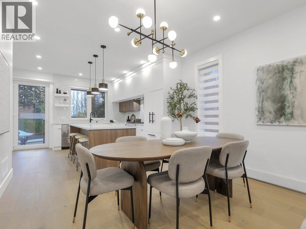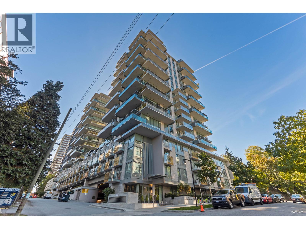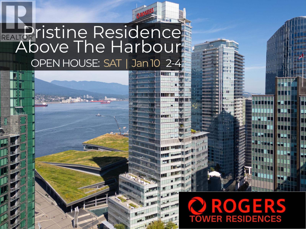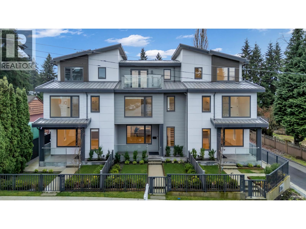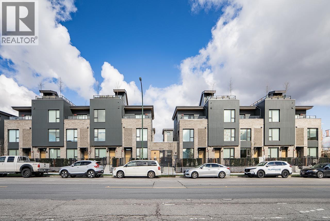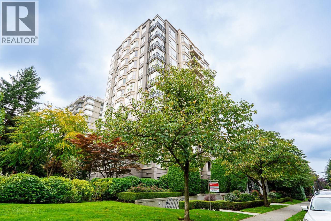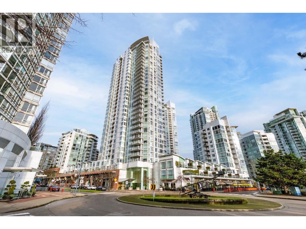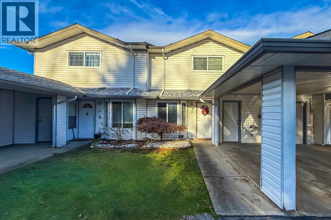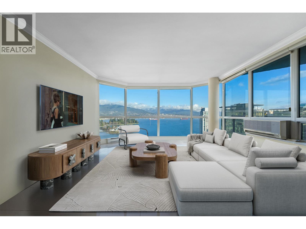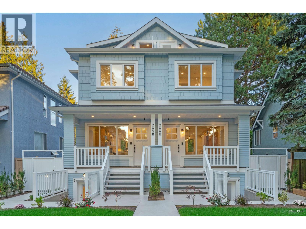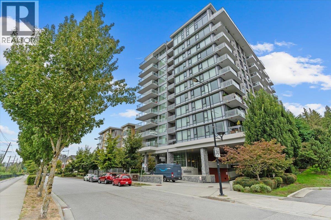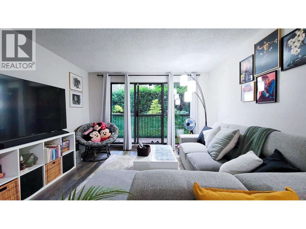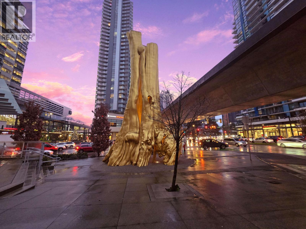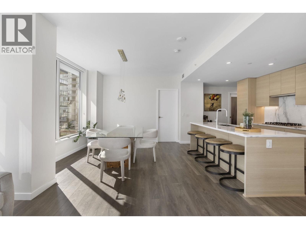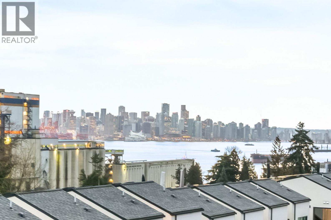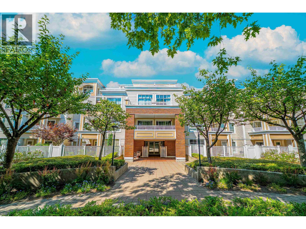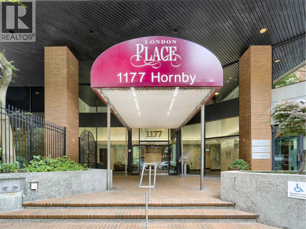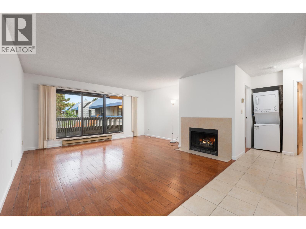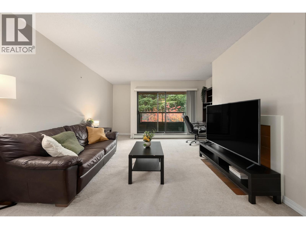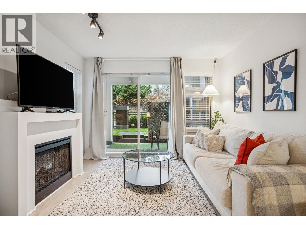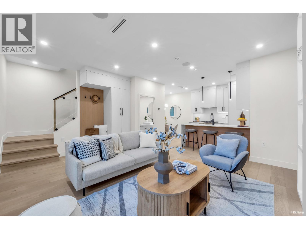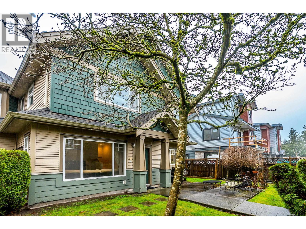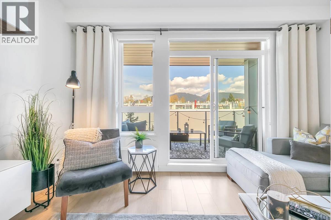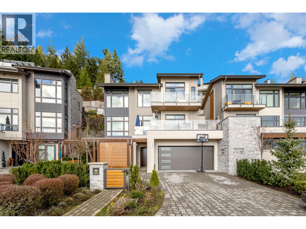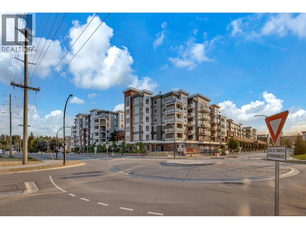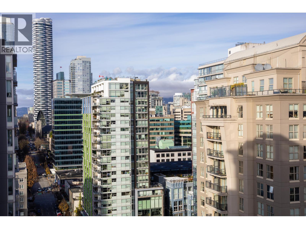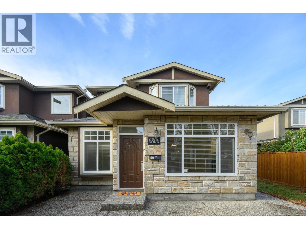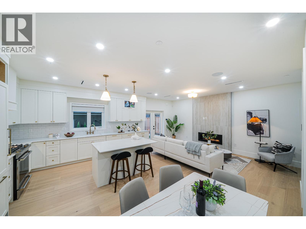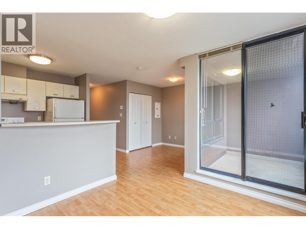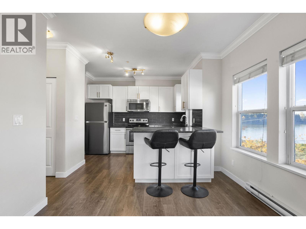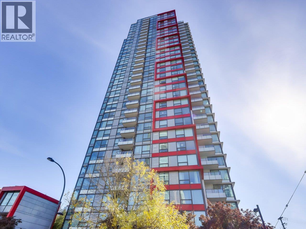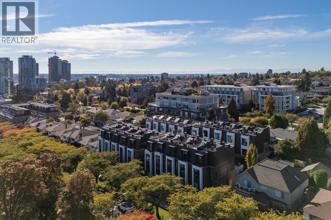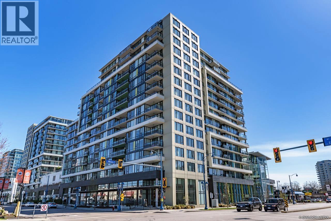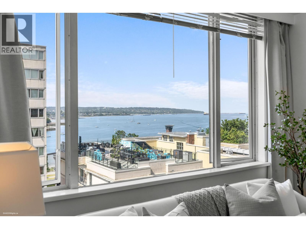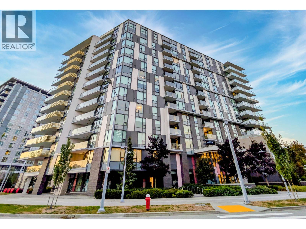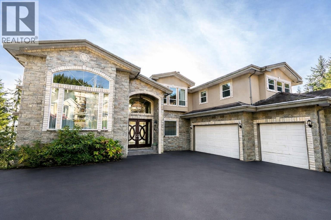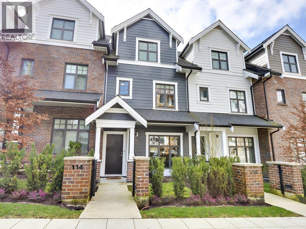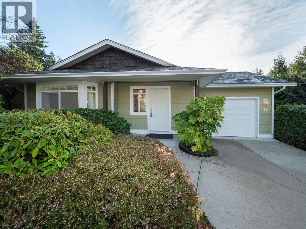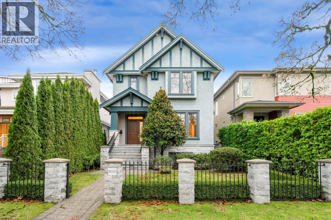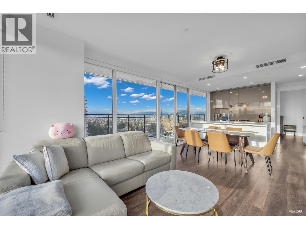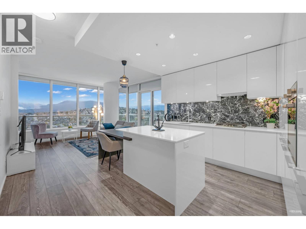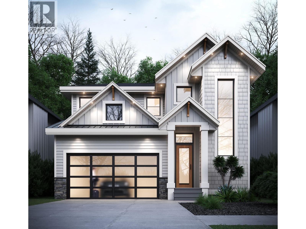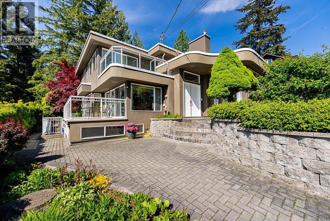5770 Mayview Circle
Burnaby, British Columbia
Welcome to one of the most desirable townhouse complexes in Burnaby. Featuring 3 bedrooms upstairs with 2 baths up. Beautiful updates thru out the home and large deck for entertaining. Call today for me details. (id:46156)
501 258 Nelson's Court
New Westminster, British Columbia
Welcome to The Columbia in the Brewery District by WesGroup. Fantastic location just steps from SkyTrain, Save-On-Foods, Restaurants, Royal Columbian Hospital & much more! Quick access to Hwy 1. This 517 sqft, 1 Bdrm & 1 Bath River View unit features a spacious open layout with kitchen, quartz counters, gas cooktop, stainless steel appliance, in-suite laundry & laminate flooring throughout. Great view of Fraser River to enjoy from inside & deck. 1 parking & 1 storage locker included. Access to Amazing Club Central with over 10,000 sqft of amenities which features a fully equipped gym, BBQ with a dining area, outdoor terrace with lounge seating, indoor squash court, kids´ playground, shared garden plots, convenient bike and dog wash stations. 2 cats or 2 dogs OR 1 cat & 1 dog allowed. (id:46156)
301 2351 Beta Avenue
Burnaby, British Columbia
Bright and spacious corner unit in the heart of Burnaby, facing the future 13-acre public park. One of the most spacious 2-bedroom layouts in the building, featuring 9-ft ceilings, a balcony, floor-to-ceiling windows, upgraded kitchen cabinets, Bosch built-in appliances, gas cooktop, quartz countertops, and soft-close European cabinetry. The bedroom includes an upgraded wardrobe. Parking and locker are conveniently located on the same floor. Steps from Brentwood SkyTrain, Whole Foods, Costco, restaurants, and world-class shopping. A rare, light-filled home offering style, space, and unbeatable connectivity.**OPEN HOUSE: Jan. 17 & 18, 2 - 4 PM (id:46156)
3 1577 E 58th Avenue
Vancouver, British Columbia
Brand new fourplex on a quiet street in South Vancouver. This back unit offers private, fenced yard, an open-concept living and dining area, modern kitchen with stainless steel appliances, quartz countertops, and sleek acrylic cabinetry. Features 9´ ceilings, abundant natural light, and full ensuite bathrooms for all bedrooms. Oversized top-floor primary bedroom includes extra space for a desk, sofa, or crib, plus direct access to a private rooftop w/views. Enjoy A/C, HRV, radiant floor heating, zebra blinds, wide-plank laminate flooring, balcony, private fenced yard, security system, and 1 open parking with EV charger. Steps to transit, parks, schools, shops, and restaurants, with quick access to Knight Bridge and Hwy 91 & 99. 2-5-10 new home warranty. OH Sat. Jan. 17th from 12:30-2 (id:46156)
102 706 Smith Avenue
Coquitlam, British Columbia
Experience the elegance of this high-quality, new-built 4 bed/3.5 bath, 2,143 square ft Side By Side Triplex Unit 102 This sunny, south-facing home offers 3 levels of well-designed luxury living on Smith Ave, Coquitlam. Main floor features hardwood, 9 ft ceilings, open living/dining, a high-end kitchen with quartz counters, pantry, and a large balcony. The second level offers a primary bedroom with luxe ensuite + 2 bedrooms and a full bath. The top level includes a family/office space + 1 bedroom plus full bath. Tasteful finishes: carpet, custom cabinetry, modern lighting, Fisher & Paykel appliances. Heating/AC heat pump + electric baseboard. Huge Crawl space storage. Two parking W/ EV Charger. Steps to SkyTrain. 2/5/10 Yrs Warranty Open House Saturday January 17th 2-4 PM (id:46156)
1604 1180 Broughton Street
Vancouver, British Columbia
Incredible Views - at Mirabel by Marcon! This 2 bed, 2 bath NE corner home boasts floor-to-ceiling windows with panoramic ocean, city & North Shore mountain views plus a 200sf balcony with gas hookup. Gourmet kitchen features Armony Cucine cabinetry, Wolf gas cooktop + wall oven, and Sub-Zero fridge. Luxurious ensuite with Italian marble & double vanity. A/C, high-efficiency heating, and a versatile 2nd bedroom with custom built-ins, desk & Murphy bed ($15,000). Comes with 2 side-by-side parking & 1 Locker. Steps to parks, seawall & shops. Unbeatable West End location only steps to shopping, parks & seawall. *Some photos may be virtually staged.* OPEN HOUSE SUN JAN 18 (2-4PM) (id:46156)
2803 1077 W Cordova Street
Vancouver, British Columbia
Offered by original owner, this pristine 2 bdrm waterfront residence spans 1,535 sqft of sophisticated luxury. Never rented, like-new condition, boasting breathtaking panoramic ocean, mountain & city skyline views. Chef´s kitchen impresses with top SS appliances, black granite counters, full-height cherry-toned cabinetry & custom-expanded island upgraded pre-construction. Premium Dornbracht fixtures in kitchen & baths. Expansive living & dining areas with stylish kitchen bar, ceiling accent puck lighting & full surround sound wiring. All rooms feature remote sunshades, dual layers & full blackouts in both bdrms, each with soaring 9' ceilings. Additional highlights: overheight solid-core wood entry door, H/W flrs throughout, centralized A/C & heat via heat pump, 2 side-by-side parking stalls with new EV charging station & private storage locker. A rare waterfront sanctuary on Coal Harbour´s coveted shoreline-an opportunity seldom available.***OPEN SAT JAN 10 2-4 pm *** (id:46156)
103 706 Smith Avenue
Coquitlam, British Columbia
Experience the elegance of this high-quality, new-built 4 bed/3.5 bath, 1973 square ft Side By Side Triplex Unit 103 This sunny, south-facing home offers 3 levels of well-designed luxury living on Smith Ave, Coquitlam. Main floor features hardwood, 9 ft ceilings, open living/dining, a high-end kitchen with quartz counters, pantry, and a large balcony. The second level offers a primary bedroom with luxe ensuite + 2 bedrooms and a full bath. The top level includes a family/office space + 1 bedroom plus full bath. Tasteful finishes: carpet, custom cabinetry, modern lighting, Fisher & Paykel appliances. Heating/AC heat pump + electric baseboard. Huge Crawl space storage. Two parking W/ EV Charger. Steps to SkyTrain. 2/5/10 Yrs Warranty Open House Saturday January 17th 2-4 PM (id:46156)
131 765 W 49th Avenue
Vancouver, British Columbia
ROWE by Bosa: Prestigious 3-bedroom townhomes steps from Langara SkyTrain & Oakridge mall. Coveted catchment for Dr. Annie B. Jamieson Elementary & Sir Winston Churchill Secondary. Curated by Ste. Marie Design with A/C, waterfall islands, and premium Bosch appliances. Refined interiors feature engineered hardwood, wood batten accents, and Bocci lighting. A rare boutique collection blending timeless architecture with unbeatable modern convenience. (id:46156)
1102 1316 W 11th Avenue
Vancouver, British Columbia
Luxury corner sub-penthouse with beautiful ocean, mountain, and city views at the posh "Compton", a high-quality, concrete Polygon building located on a quiet tree-lined street in the highly-desirable South Granville area. Great layout includes 2 spacious bedrooms (primary bedroom accommodates king bed), 2 bathrooms + den + flex room, open-concept floorplan with gas fireplace. Bright kitchen features s/s appliances and granite counters. Situated just blocks to cafes, shops, theatre, and restaurants on Granville Street, and easy stroll to Granville Island and seawall. Nearby bus stops and coming-soon subway station. 1 parking (potential EV chrg). Pets: 1 dog or 2 cats allowed. Perfect for those seeking a very elegant home in a lovely walkable neighbourhood. OPEN Sun 2-4pm Jan 18th. (id:46156)
2106 1199 Marinaside Crescent
Vancouver, British Columbia
Welcome to Unit 2106 at 1199 Marinaside Crescent in the well-managed Aquarius complex. This spacious one-bedroom plus den corner suite features the highly desirable 06 floor plan, known as one of the largest and best one-bedroom layouts on Marinaside. The home offers a good sized bedroom, a proper dining area, a large living room, and an oversized den with corner windows - ideal for a home office. A good sized balcony provides beautiful water views and added outdoor living space. Recent upgrades include new luxury vinyl flooring, fresh paint, a new bathroom sink and faucet, new toilet, new microwave, and more. An extra large storage room completes this exceptional offering. (id:46156)
Th5 2137 Chesterfield Avenue
North Vancouver, British Columbia
Beautifully crafted 4-bedroom + den, 3-bath townhome offering modern sophistication and everyday functionality across three spacious levels. The open-concept main floor features 9-foot ceilings, full-sized living/dining areas, and a private patio. A chef-inspired kitchen boasts a double oven, island, stainless steel appliances, and ample storage. Two heat pumps ensure year-round comfort. Upstairs you'll find three generous bedrooms and a large bathroom, while the top floor is dedicated to the private primary suite with a spa-inspired ensuite and custom walk-in closet. Backing onto Wagg Creek Park and steps to Lonsdale´s shops and cafes, Driftwood Village offers a rooftop garden, co-working space, kids´ playrooms, guest suite, workshop, bike storage, and a communal kitchen. Includes 1 parking, storage locker, and internet in strata fees. A rare opportunity to own in a vibrant, amenity-rich community. (id:46156)
25 11757 207 Street
Maple Ridge, British Columbia
Gorgeous 3 bed 2 bath townhome at Hidden Creek Estates, a sought after family oriented complex. Rarely available 2 level townhouse featuring large chef inspired kitchen with s/s appliances, double sink and dining area with bay windows for tons of natural light. Spacious living room with built in cabinets and walk out concrete patio perfect for those summer BBQ's and big backyard with full size fence, perfect for pets and kids. Upstairs features a very spacious primary bedroom and well size second and third bedroom. Great School catchment, Walk to Maple Ridge Elementary and Westview for Secondary. Fantastic location, just steps to dining, groceries and cafe's. Plus quick and easy access to Golden Ears bridge. OPEN HOUSE - SAT. JAN 17 @ 2:00 - 4:00 PM (id:46156)
2303 1415 W Georgia Street
Vancouver, British Columbia
This is Palais Georgia Coal Harbour - a rare opportunity to secure over 2000SF with protected water, city, and mountain views in Coal Harbour under $1000/SF!! This 2 bedroom, 2 bathroom + flex residence welcomes a renovation but its fully liveable as is and offers the detached home like space buyers are searching for. Floor to ceiling windows capture sweeping views in nearly every direction, including Canada Place fireworks and English Bay. Thoughtful separation between living and sleeping areas, A/C, and large updated kitchen and two private balconies enhance livability. Amenities include an indoor pool, hot tub, fitness centre, concierge and TWO Parking stalls. Steps to the seawall, Stanley Park, shops, dining, transit, and the Coal Harbour Community Centre. Open House Jan 10th + 11th 2-4pm. This is priced at $998/SF which is the deal you have been looking for!! (id:46156)
2658 Waterloo Street
Vancouver, British Columbia
Ready to move in,Prime area Kitsilano & Point Grey Four Story 1/2 Duplex nestled on a quiet tree-lined street steps from the amenities. This side-by-side design gives you Over1900sf of interior space which seamlessly transitions A thoughtfully designed space with room for everything - and everyone. Great flow, natural light, and details that make life just a little easier Large and open main floor plan featuring a chef's kitchen with Wolfe and SubZero Appliances . Upstairs 3 bedrooms and 2 baths including principal bedroom with ensuite. The 4th floor also has an extra living/entertainment space, One Bedroom Legal Suite In Basement. Other property features: solid wood doors, Floor White Oak , and triple glaze windows. (id:46156)
1106 3281 E Kent Avenue North Avenue
Vancouver, British Columbia
Sub-penthouse 2 Bed + Den at Rhythm by Polygon. The 1O' ceilings and unobstructed west-facing views of the Fraser River make for great sunsets on the balcony. Bright, open layout with separated bedrooms, modern kitchen with quartz counters, s/s appliances, and ample storage. Den makes an ideal office or nursery. Enjoy top-tier amenities at Rhythm Club: A/C fitness centre, lounge, meeting room, and courtyard. Kid-friendly community steps to parks, playgrounds, Fraser River Trail, and 2 blocks from River District Town Centre. 1 parking, 1 locker. Easy access to Burnaby, Richmond & New West. OPEN HOUSE: SATURDAY & SUNDAY, JANUARY 17th and 18th, 3:00 - 4:30PM. (id:46156)
107 620 Eighth Avenue
New Westminster, British Columbia
Ideal home for first time home buyer and/or trying to relocate to New Westminster. This one bedroom condo is located in the heart of New Westminster, that is only minutes away from central amenities like IHOP, Save-on-Foods, Walmart, and Kin's Farm Market. If you'd like some entertainment Massey Theatre, Royal City Musical & Moody Park arena are nearby! You will enjoy this well-cared & loved home with updated beautiful, clean kitchen and washroom. Equipped with 1 parking stall, 1 storage locker, this home truly ready to move-in for you! Call now to book your appointment! (id:46156)
901 8131 Nunavut Lane
Vancouver, British Columbia
Excellent floor plan for this one-bedroom, west-facing home with parking and storage. Tons of natural light thanks to floor to ceiling windows. Modern kitchen features sleek European cabinetry, integrated Bloomberg appliances, and quartz countertops. Brand new carpet in bedroom. Good size balcony with active view. Beautifully-maintained common areas and exterior landscaping. Well-equipped gym. EV charging options. Bike rooms with lots of space. Located right by the skytrain and all of the conveniences that Marine Gateway has to offer. Dogs and cats ok. Easy to show. (id:46156)
302 305 Morrissey Road
Port Moody, British Columbia
LIKE NEW | 2 BED + LARGE DEN | 2 PARKING | LARGE STORAGE! Perfect for downsizers or anyone seeking resort luxury without compromise! This concrete home lets you skip the elevator-just head downstairs to Suter Brook Village for groceries, dining & more or a short walk to Rocky Point Park, SkyTrain & Newport Village. Inside, enjoy high-end finishings: A/C, an entertainer´s dream kitchen & spa-inspired bathrooms. With 2 spacious bedrooms + a den that functions as a 3rd bdrm, this layout is versatile for all stages in one of Port Moody's most sought-after buildings! 'THE GRANDE' offers resort-style amenities including concierge, pool, hot tub, sauna, steam room, guest suites, gyms, golf simulator, lounges, meeting rms & much more. Comes with 2 parking (1 EV) & a HUGE locker just steps from the elevator. OPEN SUN JAN 18, 1-3 (id:46156)
304 707 E 3rd Street
North Vancouver, British Columbia
Rare and truly special. The only 3 bedroom + Flex CORNER condo with PANORAMIC ocean, city & park VIEWS on the market in Moodyville. This spacious, light-filled, south-facing home is wrapped in floor-to-ceiling windows that frame breathtaking views - your backdrop to everyday life. The open living space feels generous offering room to gather, relax, & unwind without compromise on space or PRIVACY. A chefs kitchen with gas cooking, integrated appliances, a large island, & plenty of room for hosting. Step outside to your expansive balcony and take in views of the Spirit Trail below, with the city & ocean stretching out in front of you.Bonus - No one is directly above you! Trails, playgrounds, & cafés are right at your doorstep, with Lower Lonsdale & Park & Tilford just minutes away. Insuite storage, quality finishes, motorized blinds, hydronic cooling/heating, 2 parking stalls, pets OK, gym & party room, this home checks all the boxes for elevated condo living. Ideal for families, couples, WFH or downsizers. (id:46156)
211 7117 Antrim Avenue
Burnaby, British Columbia
Location, location, location! This spacious 2 bedroom, 2 bathroom Condo of over 1,000 square feet will not disappoint you. It is an ideal choice for the first-time homebuyers or those who want to downsize. The advantage of the corner house is good natural light and ventilation. The two bedrooms are independent of each other ensuring a peaceful distance person space, the distance creates beauty! The entire house was renovated 2025. Property renovation: full installation of rain screens, replacement of siding, installation of elevators, and complete renovation of indoor common areas and terraces. The location is convenient to transportation, with easy access to the Royal Oak Skytrain Station, and there are parks and shopping centers nearby. No presentation of offers until on 20 Jan, 2026@6PM (id:46156)
1108 1177 Hornby Street
Vancouver, British Columbia
Welcome to London Place, a centrally located DT Vancouver gem built for the urban lifestyle. This very rare 2-bedroom home offers a smart, functional floorplan, high ceilings, fresh paint, and in-suite laundry. Enjoy walkable access to all that Downtown has to offer, from top restaurants and shopping to transit and entertainment. The solid, well-managed building features four elevators, so convenience is never compromised. Residents enjoy fantastic amenities, including an air-conditioned gym, rooftop hot tub, and a games room with pool table, TV, and library. Incl 1 parking, 1 storage locker and heat incl in monthly fees. Priced below BC Assmnt, this is exceptional value in a prime location. Open House Saturday & Sunday, 1-3 PM. (id:46156)
318 5800 Cooney Road
Richmond, British Columbia
Bright, spacious, and full of charm. This freshly painted, well-kept home offers an open living area, a cozy fireplace, and a versatile extra-large den that can be used as a walk-in closet or additional storage space, along with a large balcony to unwind on. Enjoy the convenience of in-suite laundry and covered parking. The home is located on a quiet street yet just minutes from the SkyTrain (Lansdowne & Richmond-Brighouse Stations), Lansdowne Centre, Richmond Centre, restaurants, and shops. Rentals are allowed, making it a fantastic choice for first-time buyers, downsizers, or investors. Showings BY APPOINTMENT. Open house Sunday, January 18 from 11 AM - 1 PM (id:46156)
303 8600 Ackroyd Road
Richmond, British Columbia
Bright, spacious, and comfortable, this well-maintained home offers an open living area, a cozy fireplace, and a private balcony perfect for relaxing. Enjoy the convenience of in-suite laundry and covered parking. The building also features an on-site day care facility, adding to its everyday convenience. Tucked away on a quiet street yet just minutes from the SkyTrain (Lansdowne & Richmond-Brighouse Stations), Lansdowne Centre, Richmond Centre, restaurants, and shops, this home offers both peace and accessibility. Rentals are allowed, making it an excellent option for first-time buyers, downsizers, or investors. Showings BY APPOINTMENT. Open house Sunday, January 18 from 1:30 PM - 3:30 PM (id:46156)
111 4728 Brentwood Drive
Burnaby, British Columbia
An expansive 1 bedroom home with a yard, and 2 parking - a rare offering in Brentwood Gate's The Varley. This this well-laid-out ground-floor home offers open-concept living with a spacious kitchen featuring granite countertops, stainless steel appliances, and a flex area perfect for a home office, or storage. The dining room has plenty of space for friends and family to visit comfortably, and the private patio and yard (over 300 sf total) mean more time outdoors. Located just steps to Brentwood Town Centre, SkyTrain, shops, restaurants, and parks, all within a well-managed, pet-friendly complex. Open house Sat Jan 17th 1-3PM (id:46156)
1 65 E King Edward Avenue
Vancouver, British Columbia
Why pay strata fees when you can own this brand-new, south-facing front duplex. This well-built two-level home offers 3 spacious bedrooms and 2.5 bathrooms with a clean, modern design and thoughtful details throughout. The open-concept main floor features a bright living and dining area that flows nicely to a covered patio, plus a stylish kitchen with top brand appliances-perfect for everyday living and entertaining. All three bedrooms are located on the same level. Stay comfortable year-round with in-floor radiant electric heating, a heat pump, and air conditioning. Comes with an attached single heated garage and extra driveway parking, just minutes to Main Street, great shops, cafes, restaurants, parks, and transit. Walk score of 98. Open House Sat Jan. 17th at 2-4pm. (id:46156)
10 7060 Bridge Street
Richmond, British Columbia
Unbelievable price that you can't beat for this deluxe 2-level duplex style townhouse. Two level Radiant heat with double garage. 9' ceiling, stainless steel appliances and high tech computer controlled lighting, video security, intercom system. Huge Garden with the central location to school, park, etc. Must check it out. (id:46156)
410 711 W 14th Street
North Vancouver, British Columbia
Mountains w/westerly views of spectacular sunsets. Built by the reputable MARCON! You'll appreciate the 9' ceilings & abundance of natural light with a lovely cross breeze. 114 square ft of balcony space boosts enough space for dining alfresco! Enjoy entertaining in the chef's kitchen complete with island, polished engineered stone countertops & a premium appliance package. The primary bedroom can easily accommodate a California King bed. Built in mill work in the kitchen and living room. HEAT AND HOT WATER INCLUDED in your maintenance fee along with under ground parking, 2 storage lockers and bike room. With groceries, coffee shops, restaurants & pharmacy at your door step this neighbourhood truly caters to a seamless lifestyle. ROOF TOP deck, dog washing & play area. Picture taken prior to tenancies. Easy to show and full cooperation with your realtor. OPEN HOUSE DEC 20th 2-4pm (id:46156)
2997 Burfield Place
West Vancouver, British Columbia
Located in the heart of Mulgrave Park, 2997 Burfield Place offers premium West Coast living in one of West Vancouver´s most prestigious neighbourhoods. This 4-bedroom plus den home is steps from Mulgrave School, minutes from Ambleside and Dundarave, and a short walk along the forested Mountain Path to the future Cypress Village. With 2689 square ft of refined living space, the home reflects BPP´s renowned craftsmanship and showcases beautiful views of the Burrard Inlet (id:46156)
2206 2180 Kelly Avenue
Port Coquitlam, British Columbia
This stunning 3 bedroom & 2 bathroom condo combines modern style, smart design, and unbeatable convenience! Built in 2021 and proudly maintained by the original owners, it offers over 900 square ft of well utilized living space, including an open-concept kitchen with stainless steel appliances, a bright living room, and spacious bedrooms. Large covered deck to enjoy. Equipped with air conditioning, this home keeps you cool in the summer and cozy year-round. The rare inclusion of two secure parking stalls and an oversized storage locker ensures plenty of room for your vehicles and seasonal items. Located above a variety of shops and eateries, and just steps from the Port Coquitlam Rec Centre, you´ll have everything you need right at your doorstep. All this in a quiet community focused area! (id:46156)
2103 1010 Richards Street
Vancouver, British Columbia
Welcome to this Amazing, Fully Renovated, One Bedroom & Den City Home in the Heart of Yaletown. The Gallery by Polygon!! Featuring an efficient, open layout for professional living. This bright suite offers a lovely city view. Modern design offering functional kitchen with granite counters, brand new stainless steel appliances & gas top cooking.Spacious living room opens onto balcony. Private bedroom w/ample closet space & open views of DT Vancouver. Building amenities include fully equipped gym. lounge, party room, billiards room, executive board room/meeting room, reading room, spa & courtyard. Centrally located and easy walk anywhere in DT. Don't miss on this great opportunity! (id:46156)
6806 Dunnedin Street
Burnaby, British Columbia
Newly renovated, quality-built half duplex in the sought-after Sperling-Duthie community. This impressive home features a functional layout with four bedrooms, one office, and four bathrooms, as well as spacious living and dining areas. The main kitchen is well-appointed, boasting granite countertops, stainless steel appliances, custom cabinetry, crown moulding, and 9-foot ceilings. Additional highlights include radiant heating, central vacuum, a detached garage, and a bright south-facing backyard. Upstairs offers three bedrooms, two bathrooms, and a large covered balcony, while the main level could easily be renovated into a one-bedroom in-law suite with a kitchen and separate entrance. Minutes to schools, parks, transit, shopping, golf, and SFU nearby. (id:46156)
3462 Welwyn Street
Vancouver, British Columbia
Welcome to Smart house fully automation duplex Commercial drive, This brand-new 3 Master bedrooms and 3.5 bathroom BACK duplex boasts an open-concept main floor with the gourmet kitchen, ensuite laundry, formal dining area and the eclipse door leading to the backyard. Enjoy relaxing or entertainment in the private backyard, and take advantage, Comes with 10 feet ceiling on the main floor. Located in a quiet neighborhood close to schools, parks, public transportation etc. Don´t miss your chance to own this charming duplex in Victoria Vancouver East - schedule your private showing today! Open House Sat 1Pm to 3:30Pm (id:46156)
803 3438 Vanness Avenue
Vancouver, British Columbia
Here's a comfortable and affordable studio in The Centro! Bright, open plan Kitchen features 3 full-sized appliances, double sink & functional eating bar. Living Room with glass slider to covered balcony providing west-facing views. Sleeping alcove with built-in closet. 3-piece Bathroom has a large shower stall (no tub). 2 Amenity Rooms, one on 6th Floor & one on Ground Level. The Centro is a 16-storey mixed-use concrete tower with ground level retail space and office space on lower floors. The building is located in Concert Properties' Collingwood Village community, a 28-acre master-planned community. The building is ideally situated near Gaston & Melbourne Parks, Collingwood Neighbourhood House & adjacent to Joyce-Collingwood SkyTrain Station and transit loop. (id:46156)
301 11580 223 Street
Maple Ridge, British Columbia
OPEN SAT JAN 17, 12-2. VIEWS! This bright corner unit offers nearly 700 sqft of modern living with sweeping views of the Fraser River. Flooded with natural light, this thoughtfully designed home features an open-concept kitchen with white cabinetry, an upgraded backsplash, stainless steel appliances & bar seating for 3, plus a separate dining area- perfect for hosting friends or a work from home space! The inviting living room is complete with a cozy fireplace and sliding doors to a covered patio you can enjoy year-round! The spacious bedroom flows through dual closets to a 4 pc bath. Located along the scenic Port Haney Waterfront, you´ll love being steps to parks, shops & the West Coast Express. Centrally located with easy access to major commuter routes & 1 secure parking stall. (id:46156)
802 6658 Dow Avenue
Burnaby, British Columbia
Welcome to this well maintained, bright and spacious southeast-facing 2 bed, 2 bath home offering views of Mt. Baker, the river, and the city skyline. Located in one of the best corners of the building, this unit is in excellent condition and positioned on the quiet side for added privacy. Enjoy an unbeatable location, steps away from Metrotown shopping centre, SkyTrain, grocery stores, parks, movie theatre, and more. The home features quality appliances, quartz countertops, and a generous open-concept living space. Residents have access to a variety of amenities including concierge, well equipped fitness studio, social lounge, and billiards room. 1 parking stall no locker. (id:46156)
7599 Yukon Street
Vancouver, British Columbia
Welcome to Perron, a boutique collection of modern homes on Yukon Street and West 59th Avenue. This bright 1-bedroom corner suite offers an exceptional open layout with full-size Bosch appliances, elegant finishes, and a private landscaped patio with its own entry. Enjoy the perfect balance of nature and city living-steps from Winona Park, close to top Westside schools, SkyTrain, shopping, dining, and recreation. A rare opportunity to own a spacious, well-designed home in one of Vancouver's most desirable neighbourhoods. Please come for your private viewing. Open House: Sat & Sun, Oct 11 &12, 2 pm- 4 pm. (id:46156)
703 7788 Ackroyd Road
Richmond, British Columbia
Stunning SW corner unit in prestigious Quintet Tower D! This 898 sq ft, 2 bed, 2 bath home features panoramic city views, 2 balconies & 1 parking. Beautiful layout with bedrooms on opposite sides for privacy. Features A/C, gas stove, stainless steel appliances & quartz counters. Enjoy amazing amenities including 2-acre rooftop garden, indoor pool, sauna, hot tub & gym. Ideally situated within walking distance of shopping, dining, the Canada Line, the new city community center, and Trinity Western University. Don't miss this incredible opportunity-schedule your viewing today! (id:46156)
702 1436 Harwood Street
Vancouver, British Columbia
Prepare to be wowed by jaw-dropping, panoramic views from this stunning 2-bed, 2-bath corner suite in Harwood House. With prime SW exposure, this home captures incredible sunsets from every angle-whether you're on the 9x5 balcony, entertaining in the spacious living area, or cooking in the open-concept kitchen with S/S appliances. Floor-to-ceiling windows flood the space with natural light and frame the views, while hardwood floors, a cozy gas fireplace, and French doors to the primary bedroom add timeless charm. Smartly separated for privacy, the bedrooms include a primary with walk-in closet & ensuite. Just steps from Sunset Beach, the Seawall, and vibrant Davie Village, this is more than a home-it´s your front-row seat to stunning sunsets & waterfront living! (id:46156)
617 3699 Sexsmith Road
Richmond, British Columbia
Experience incredible value and an unbeatable location at Fiorella by Polygon - a collection of stylish apartment homes just steps from Richmond´s lively shopping and dining scene. Ideally situated within walking distance of the Canada Line´s Aberdeen Station and the new Capstan Station, this sought-after South Facing corner unit offers a smart, functional layout with air conditioning, master's walk-in closest, large gourmet kitchen, wrap around balcony. Unit comes with parking and storage locker. Enjoy exclusive perks like membership to the residents-only Fiorella Health Club. Contact us today to book your private appointment. Openhouse: Jan 17 Saturday 2pm to 4pm (id:46156)
2982 Sunridge Court
Coquitlam, British Columbia
VIEWS, VIEWS, VIEWS! This stunning 9-bedroom, 7-bathroom, 8085sf sqft home in Westwood Plateau offers breathtaking city and mountain views. The main floor features soaring ceilings, an open kitchen with granite countertops, a spice kitchen, elegant finishes, a grand living and dining area, an office, and a bedroom with ensuite-perfect for guests or multigenerational living. Upstairs boasts 5 spacious bedrooms including an executive primary suite with a spa-inspired ensuite and private balcony. The basement includes a media room, wet bar, gym, recreation area, rough-in for a sauna, and a 2-bedroom + den legal suite for extra income or extended family. Enjoy the large back deck and panoramic views in one of Coquitlam´s most desirable neighbourhoods! OPEN HOUSE: Jan 17/18 ( 2-4PM ) (id:46156)
114 678 Fairview Street
Coquitlam, British Columbia
Welcome to this immaculate well kept Move-In ready 3 Bedroom+Den+Flex Townhown at AVANA in Central Burquitlam! Perfectly nestled adjacent to Cottonwood Park, this spacious 1,720sqft 4 levels home offers a smart open concept layout w/all the upgrades you have been dreaming of. Features include A/C, Nu-Heat floorings in both bathrooms & flex space, huge walk-in closet w/built in organizers & tons of storage in the Primary Bedroom, a modern kitchen w/Fisher Paykel S/S appliances package with gas stove, 2 Spa-inspired bathrooms w/rainhead & shower wand, a den w/windows, a versatile flex space, a private patio great for summer BBQ, a EV Ready parking stall w/direct access from the unit. Prime location w/minutes walk to Burquitlam skytrain station, YMCA, shoppings, schools, parks & everything. (id:46156)
28 12710 Lagoon Road
Pender Harbour, British Columbia
Welcome to one of the few detached homes in Lily Lake Village (55+), this bright level-entry rancher offers 1 bedroom plus versatile den with vaulted ceilings and sunny southern exposure. Well designed layout includes an ensuite bathroom, propane gas fireplace, sunny deck, single-car garage, and a large crawl space for storage. Set on a spacious corner lot with durable Hardi plank siding. Walk to trails, downtown Madeira Park, medical clinic, Rona, and Lily Lake. Enjoy a lock-and-go lifestyle in this lakefront community with an activity centre and hobby/workshop room. (id:46156)
2031 W 45th Avenue
Vancouver, British Columbia
Oustanding Heritage - Style home with 4,438 sft lot in Kerrisdale! Quality built, fabulous floor plan offering 3100 SF of luxury living, 4 bed, 3 bath up, One bed legal suite and Media room down. Features the fine quality finishing. Caesarstone c/tops, 5" 1/4 sawn red-oak floors w/radiant heat, Thermador S/S appls and designer tiles. Gourmet Chef's kitchen with island, custom millwork, Built-in surround sound,. High efficiency boiler, H/W system, HRV, AC , Ext split stone, low maintenance stucco and Eclipse bi-fold doors. Fully landscaped and fenced yard with inground sprinklers and double garage. New interior painting and New Kitchen Cabinet doors. Excellent location close to everything! Walk to Magee and PG HS, Kerrisdale and Maple Grove Elem. A Must See! Open House Jan 17,2-4 PM. (id:46156)
1205 4711 Hazel Street
Burnaby, British Columbia
Sussex by Townline - Metrotown. Concrete high-rise just steps to Metropolis at Metrotown and SkyTrain. Bright and quiet south-west facing corner unit with unobstructed mountain, park, and city views. Functional 2 bedrooms + den, 2 baths, air conditioning, and Bosch & Blomberg appliances and a recently upgraded full-size LG washer & dryer. Features a spacious 320 sq. ft. balcony, 1 parking and 1 locker. Over 6,000 sq. ft. of premium amenities including fitness centre, bowling lounge, guest suite, and 24/7 concierge. Prime location close to shopping, schools, parks, and all daily conveniences. Open House: Jan 17(Sat) & Jan 18(Sun) 2pm-4pm (id:46156)
2212 1955 Alpha Way
Burnaby, British Columbia
The Amazing Brentwood Tower 2-showcasing one of the building´s best and rarely offered floorplans. This corner residence features an exceptional nearly 400 sf wrap-around balcony with panoramic views of the North Shore mountains and rolling hills. Enjoy stunning sunrise and sunset vistas from the bright, spacious living area. The thoughtfully designed 2-bedroom & DEN, 2 full-bath layout remains cool and breezy in summer, sheltered from the afternoon sun. The strata is currently working on AC installation project. Residents enjoy 24/7 concierge, and amenities including a fitness centre, yoga studio, guest suites, entertainment rooms, and a terrace garden. Located steps from the Brentwood Mall with premier shopping, dining, entertainment and the Skytrain. Includes 1 parking and 1 locker. (id:46156)
Lot A 4078 Fir Street
Burnaby, British Columbia
**PRE-SALE OPPORTUNITY** Welcome to FIR, One of Burnaby's most sought after tree-lined streets in desirable Burnaby Hospital. This 4400 SF This 6 bed/6 bath home boasts bespoke finishing's w/exceptional quality throughout. Inside, experience airy 10 ft ceilings, stunning oversized windows, chefs kitchen + secondary prep kitchen with Premium appliances. Upstairs, experience the sophistication in the primary bedroom w/walk in closet & ensuite + generous sized secondary bdrms each with their own ensuites. Bsmt feat large rec/media rooms + 2 bed legal suite. 158' Extra deep lot perfect for yard + pool. Front double garage and flat lot. Close to Deer Lake, Metrotown, BCIT & mins to Vancouver. Slated Completion 2027. *Opportunity to purchase lot see MLS R3077200* (id:46156)
180 W Osborne Road
North Vancouver, British Columbia
Stunning Contemporary Home with Sweeping Views - Upper Lonsdale- Nestled on a beautifully landscaped lot measuring approximately 75 x 132 ft (buyer to verify). This rare offering seamlessly combines luxury, comfort, and functionality across three expansive levels. Enjoy a dramatic vaulted entry, formal dining room, main-floor room, and a gourmet kitchen with stainless steel appliances. The oversized island opens to a bright family room and private backyard oasis-perfect for entertaining. Upstairs features four spacious bedrooms, including a large primary suite with a private balcony. The lower level features two additional bedrooms and storage, which can be easily converted into a 2-bedroom in-law suite. Radiant in-floor heating, new boiler, and hot water tank, close to school and transit (id:46156)


